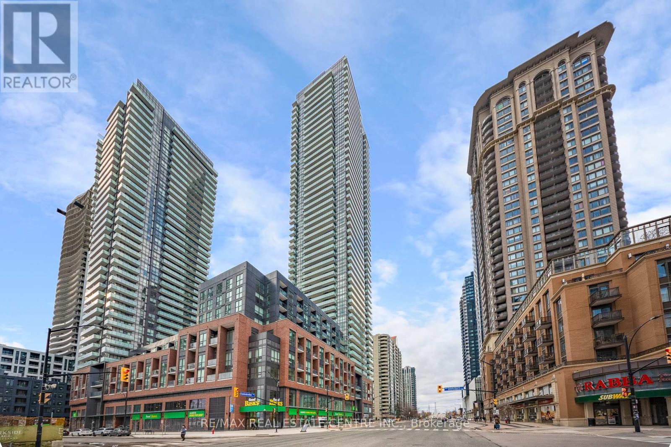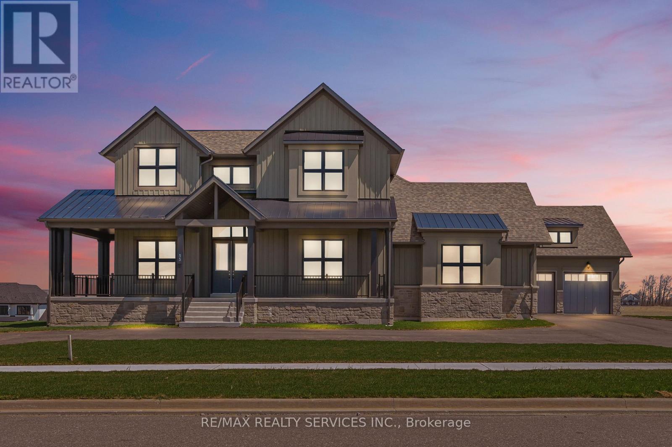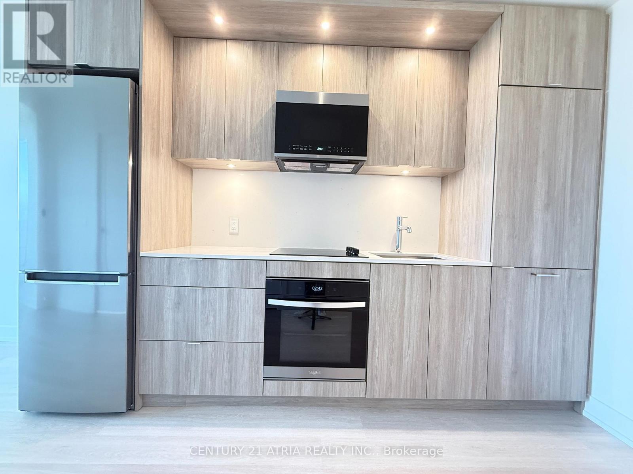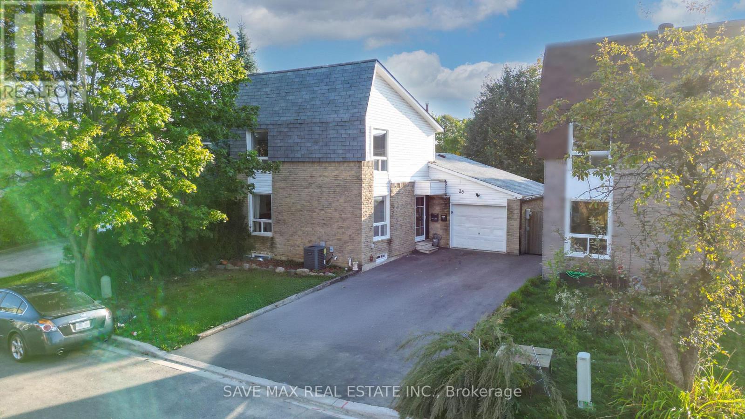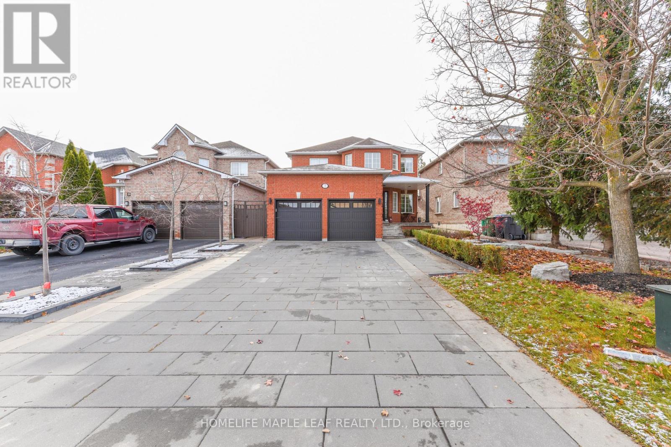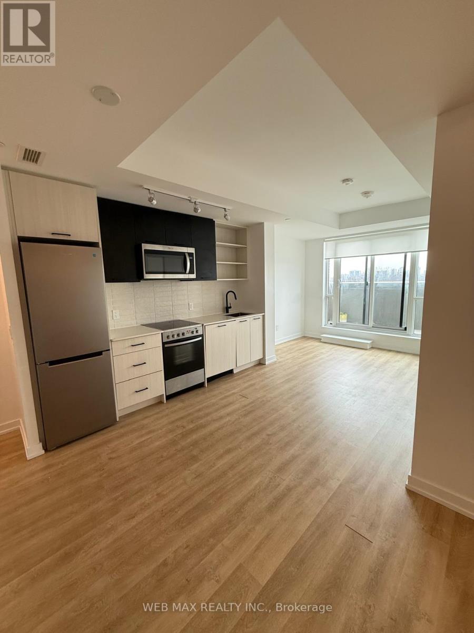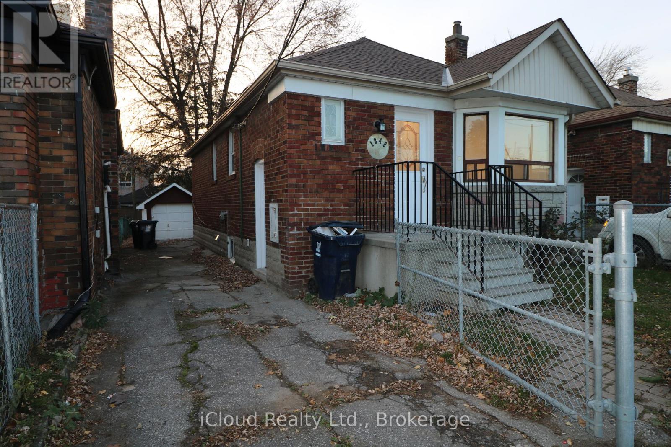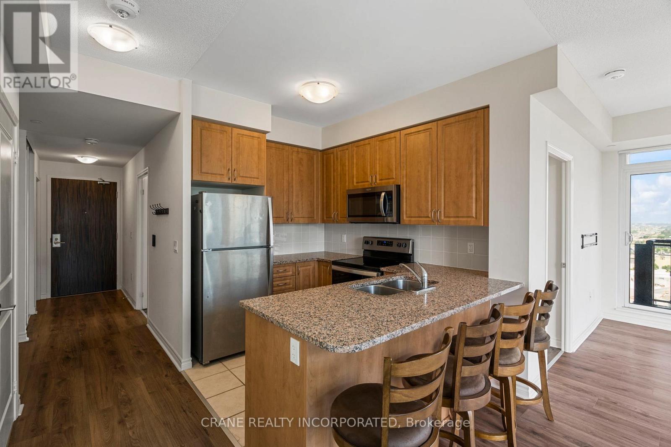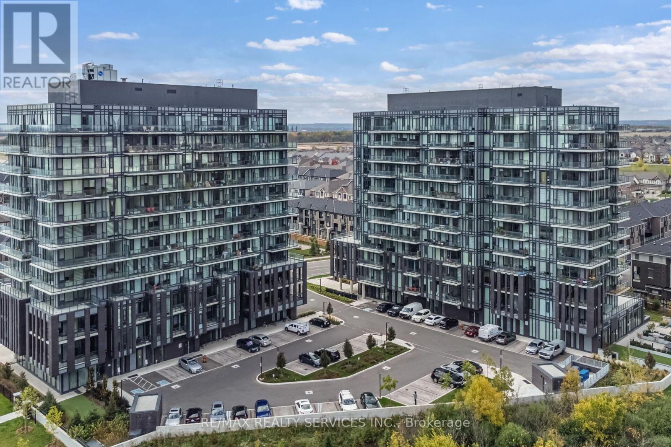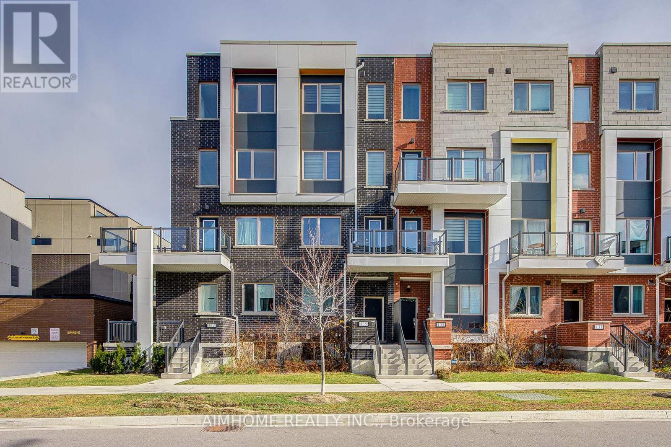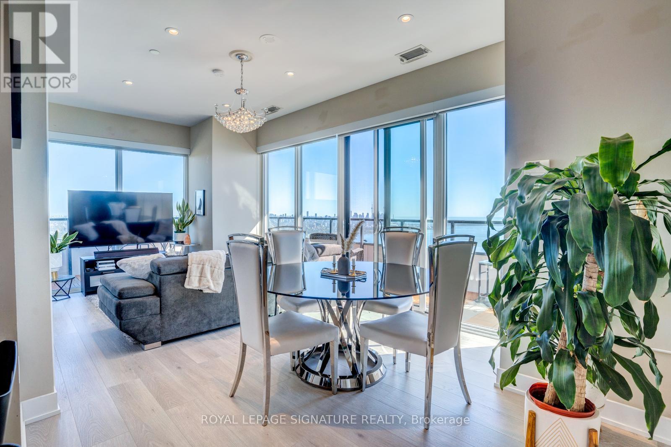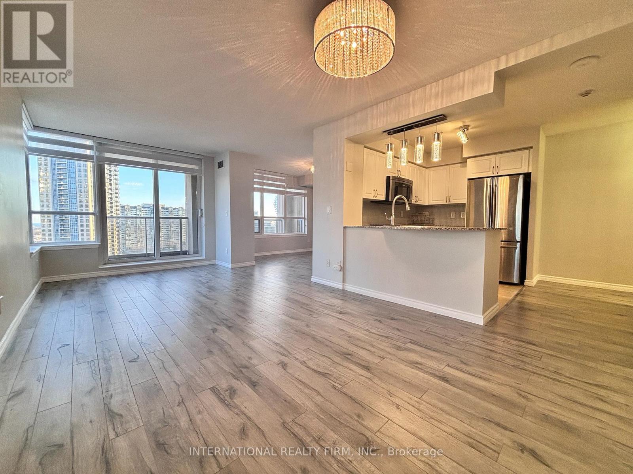1403 - 430 Square One Drive
Mississauga, Ontario
Experience 'The Sunrise' in the Sky: Brand New Corner 2BR/2WR with Lake Views!Welcome to truly elevated urban living at Avia Condos in the heart of Mississauga's coveted Parkside Village. Unit #1403, a pristine, never-lived-in corner suite, offers the perfect blend of luxury, functionality, and breathtaking scenery. This exceptional 2-Bedroom, 2-Washroom layout boasts premium corner Southeast exposure, ensuring abundant natural light throughout the day and offering spectacular, unobstructed views of the city skyline and Lake Ontario.The expansive, open-concept living and dining area is designed for both relaxation and stylish entertaining. The gourmet kitchen features full-sized stainless steel appliances (Fridge, Stove, Dishwasher, Microwave), sleek cabinetry, and high-end modern finishes. Enjoy your morning coffee or peaceful evenings on the private balcony, which acts as a true extension of your living space with its serene vista.Inclusions & Comfort: In-suite Laundry. One (1) Underground Parking Space. One (1) Dedicated Storage Locker. Premium Amenities: Residents enjoy resort-style amenities, including a 24-Hr Concierge, state-of-the-art Fitness Centre & Yoga Studio, Party Room, Media Lounge, Outdoor Terrace with BBQs, Games Lounge, Theatre Room, and a Kids Play Zone. Located steps from everything you need! Walk to Square One Shopping Centre, Celebration Square, Living Arts Centre, Sheridan & Mohawk College, world-class restaurants, public transit, and major highway access (Hwy 403, 401). This is downtown living at its finest. Don't miss the chance to be the first to call this stunning, light-filled sanctuary home! (id:60365)
55 William Crisp Drive
Caledon, Ontario
Elegant Estate Home in Prestigious Community. Welcome to this Premium Estate home, offering the perfect blend of luxury, comfort, and convenience. This Home features soaring 10'' ceilings on the main floor, 9'' ceilings on the second floor and basement. As you step inside, the space welcomes you with an open-to-above ceiling, creating an airy, expansive feel that's rarely found in lower levels. Multiple features like 24x24 ceramic tiles, rich hardwood floors, Pot lights, etc. As you walk in to Office space greets you, offering a quiet and bright environment perfect for productivity. Separate living room, thoughtfully designed for both elegance and comfort with refined finishes, coffered ceiling, Large windows & a wet bar area, complete with custom cabinetry and a stylish sink. The gourmet kitchen is a chefs dream, with extended cabinetry, built-in appliances, and a walk-in pantry. The main floor includes two bedrooms thoughtfully designed for elderly parents Master bedroom boasting a luxurious 5-piece ensuite, walk in huge Closet. Entertain with ease in the open-concept great room and formal dining area, where soaring ceilings-rising to approx. 20 feet create a dramatic and inviting atmosphere. Conveniently located laundry area in the mudroom, complete with custom cabinetry for ample storage. The second floor features three generously sized bedrooms, providing comfort and privacy for family and guests. One bedroom is served by a convenient 3pc bath, while the remaining bedrooms share a spacious 4 pc bath, ensuring everyone's needs are met. In addition, a laundry area on this level adds ease and efficiency to daily living. Discover an unfinished walkout basement that's brimming with potential. Outdoor enthusiasts will appreciate the private patio with fireplace and lush surroundings. Convenience is assured with a four-car garage and additional Appx 10 parking for guests. (id:60365)
1003 - 60 Central Park Road Way
Toronto, Ontario
Modern And Bright One-Bedroom Suite At The Westerly 2. This Well-Designed Layout Features An Open-Concept Living And Dining Area With Walk-Out To A Private Balcony, Ideal For Relaxing Or Entertaining. The Kitchen Is Equipped With Full-Size Stainless-Steel Appliances, Quartz Countertops, And Contemporary Cabinetry With Integrated Lighting. The Spacious Bedroom Includes A Large Window And Walk-In Closet, While The Sleek Four-Piece Bathroom And In-Suite Laundry Complete The Space. This Suite Also Includes One Locker, Providing Convenient Extra Storage. Residents Of The Westerly 2 Enjoy Access To A Wide Range Of Amenities, Including A Fitness Centre, Yoga Studio, Co-Working Lounge, Party And Entertainment Room, Outdoor Terrace With BBQ And Dining Areas, 24-Hour Concierge, And Visitor Parking. Ideally Located Steps From Islington Subway Station, Bloor Street Shops And Cafes, And Just Minutes To Sherway Gardens, Parks, And Major Highways With Easy Access To Downtown Toronto. (id:60365)
28 Gailwood Court
Brampton, Ontario
Great opportunity for investors and first-time home buyers to own a detached home in Brampton, that has a legal basement apartment with separate entrance. Rent from the basement off-sets your mortgage payment. Open lay-out . Very convenient for elders as it has 2 bedrooms on the main level with 3-pc newly renovated washroom. Freshly painted. Great location - close to Bramlea Mall, schools, parks, shopping and GO Station. (id:60365)
7 Southbury Manor Drive
Caledon, Ontario
Beautifully upgraded home in Bolton's highly sought-after South Hill community, featuring 4+2 bedrooms and 4 bathrooms.This stunning property showcases numerous upgrades inside and out, beginning with an interlock driveway complete with integrated lighting. Step into an impressive foyer with soaring ceilings, leading to a main floor finished with natural hardwood and enhanced by stylish pot lights. The inviting family room offers a cozy natural fireplace, perfect for relaxing evenings.The oversized kitchen is a chef's dream, boasting a large centre island, granite countertops, and generous space ideal for hosting family and friends.The home includes a walk-up basement with a fully self-contained 2-bedroom apartment, complete with its own laundry and bright kitchen-perfect for extended family or rental potential.Additional highlights include an oversized driveway with no sidewalk, accommodating parking for up to 4 cars, plus a 2-car garage. Conveniently located within walking distance to schools, transit, parks, and shopping, this home offers exceptional comfort and convenience. (id:60365)
4 - 2300 St Clair Avenue W
Toronto, Ontario
Location!! Location!! Beautiful boutique 563 sq.ft. 1 Bedroom + Den Condo. Huge 74 sq.ft. Terrace to the balcony from Living Room with southern view. Laminate Flooring Throughout, Upgraded Kitchen Cabinets, Ceasarstone Countertops, High End Stainless Steel Appliances, Washer Dryer and Professionally Painted throughout. Close to Shopping, Restaurants, Grocery, LCBO, Transit. (id:60365)
1848 Keele Street
Toronto, Ontario
Renovated 2 bedroom bungalow (2025). New kitchen, new bathrooms, new light fixtures, new stove fan, new doors and trim, freshly painted. Finished basement with 2 piece washroom, rec room and laundry room sink (no washer/dryer provided by landlord). A beautiful clean open concept and very bright home, Whole house plus yard and single garage with private drive available. Fenced yard. Cross Keele Street to the future Eglinton public transit entrance. Tenant is responsible for snow and ice removal, lawn care and cutting, shrubs maintenance, tenant content and liability insurance, internet, Wifi, telephone service, all utilities (heat, hydro, water, hot water tank rental etc.) (id:60365)
2106 - 349 Rathburn Road W
Mississauga, Ontario
Breathtaking Panoramic views from spacious corner unit on high floor (21), two bedroom plus den, clean & bright. Spectacular central location next to Square One, major highways, perfect for professionals. Elegant condo building with 24 hour concierge, lots of visitors parking, amazing amenities. Parking & Locker included, ensuite laundry. (id:60365)
304 - 225 Veterans Drive
Brampton, Ontario
Welcome to this bright and spacious 1 Bedroom + Den condo located in one of Northwest Brampton's most desirable and stylish buildings! Unit304 offers a perfect blend of luxury and functionality with high ceilings, large windows and doors that flood the space with natural light, and a modern open-concept layout designed for contemporary living. Enjoy a sleek modern kitchen with quartz countertops, extended cabinetry, and stainless steel appliances perfect for cooking and entertaining. The spacious den provides a flexible space ideal for a home office, guest room, or study area. High Ceilings Quartz Countertops & Extended Cabinetry Stainless Steel Appliances Open Concept Layout Large Windows for Ample Natural Light Building Amenities Include: Fitness Centre Games Room WiFi Lounge Stylish Party Lounge Prime Location Just Minutes From: Mount Pleasant GO Station Credit view Park Top-Rated Schools Major Shopping Centres Dining, Transit & All Amenities. This is a fantastic opportunity for first-time buyers, investors, or down sizers. Don't miss out show this beautiful unit to your clients with confidence and make it their next home! (id:60365)
135 Frederick Tisdale Drive
Toronto, Ontario
Stunning Executive Townhome in Prime North York,Nestled in the heart of Downsview Community, Where Modern Luxury Meets Urban Convenience. This Gorgeous 5 Bedroom, 4 Bathroom and Private balconies Townhouse with approx 3,353 Sqft of LivingSpace,This 4-Storey unit boasts a sun-filled interior w/ 9-ft smooth ceilings throughout, The main floor opens into a spacious living & dining area. The spacious kitchen boasts quartz countertops, a breakfast bar, and stainless steel appliances. The 4th Floor Master bedroom has an oversized spa-style 5pc Ensuite Bath and generous His/HerWalk-In Closets.The garage W/Height for second Car Lifts. minutes from Hwy 401 and Hwy 400, Yorkdale Mall, York University, Humber River Hospital, Costco & Walmart. A short walk to TTC bus stop with direct routes to Wilson and Downsview subway stations. The GO Train provides a quick commute to Union Station in approx. 25 minutes. Enjoy Downview Park ,brand new Concert Stadium cycling, dog park, kid-friendly playgrounds, basketball courts, picnics and social gatherings. (id:60365)
Lph05a - 30 Shore Breeze Drive
Toronto, Ontario
Welcome To Eau Du Soleil Sky Tower! This Stunning 2-Bedroom Corner Unit Features A Wrap-Around Balcony With Breathtaking South East Views Of The Water And Downtown. Offering Approximately 822 Sq Ft, This Suite Boasts 10Ft Smooth Ceilings With Pot Lights And Exclusive Access To The Penthouse Sky Lounge. Enjoy Resort-Style Amenities Including A Saltwater Pool, Games Room, Lounge, Gym, MMA Studio, Theater, Yoga & Pilates Studio, Dining Room, Party Room, And A Rooftop Patio With Cabanas And BBQs. Conveniently Located Within Walking Distance To Metro, Starbucks, LCBO, Restaurants, F45, Orange Theory Fitness, Banks, And More. Private Parking Space (id:60365)
1511 - 4080 Living Arts Drive
Mississauga, Ontario
Stunning 2-Bed + Den Corner Unit, Sun-Drenched and Steps from Square One Mall. This meticulously maintained condo is ready for you to move in and start enjoying! The spacious Den, featuring wall-to-wall windows, offers endless possibilities: convert it into a third bedroom that easily accommodates a king-sized bed or transform it into a luxurious home office. As a corner unit, you'll enjoy added privacy with no shared balcony walls. The condo boasts brand-new custom-made zebra shades that filter light perfectly, newer laminate flooring throughout, upgraded crystal light fixtures, fresh paint, granite countertops, and stainless steel appliances. Breathtaking views of Celebration Square from the comfort of your living room make this space truly special. Plus, you're just steps away from shopping, Sheridan College, UTM Shuttle Bus, restaurants, Hwy 403,Go Transit, the bus terminal, and the YMCA. Top-tier building amenities include an indoor pool, fully-equipped gym, concierge service, and direct access to a 24-hour Rabba convenience store. This is a must-see property that combines convenience, luxury, and location! (id:60365)

