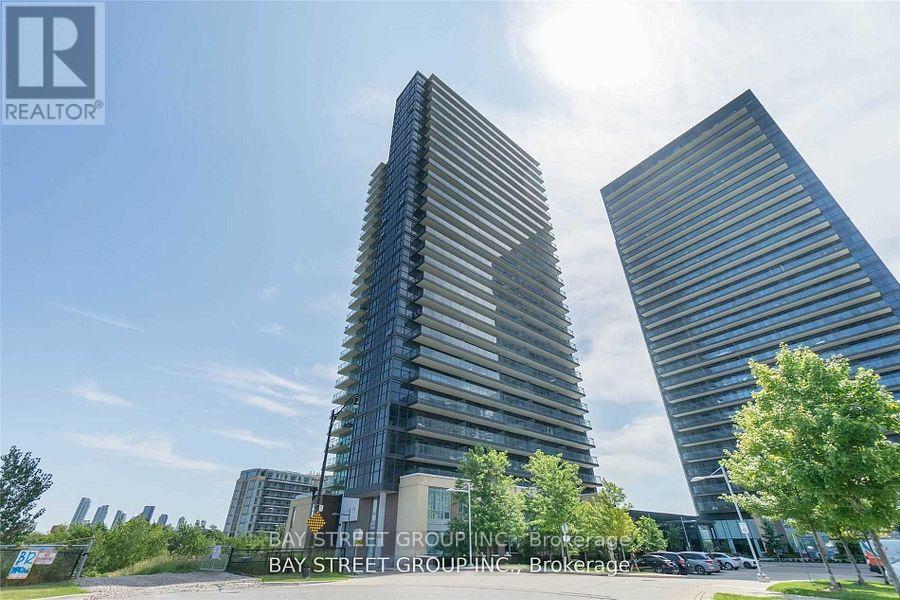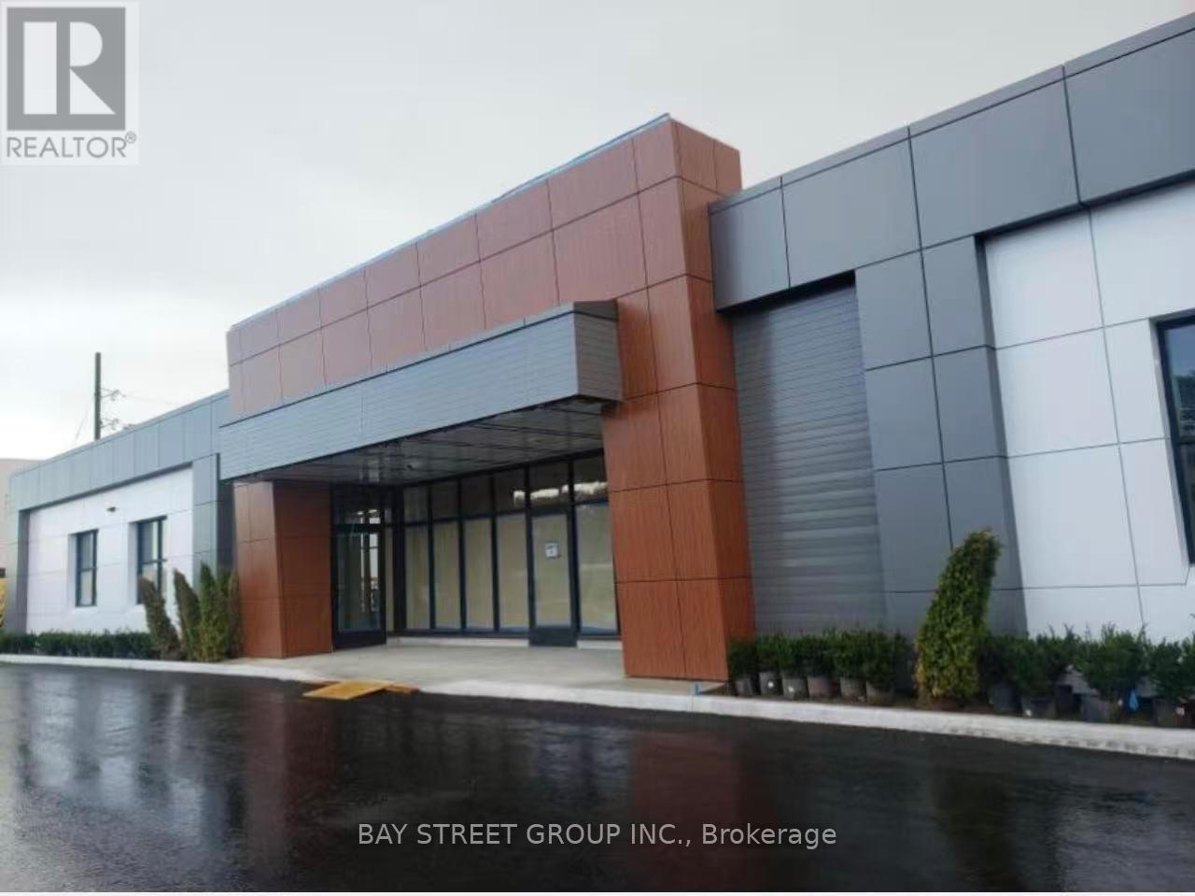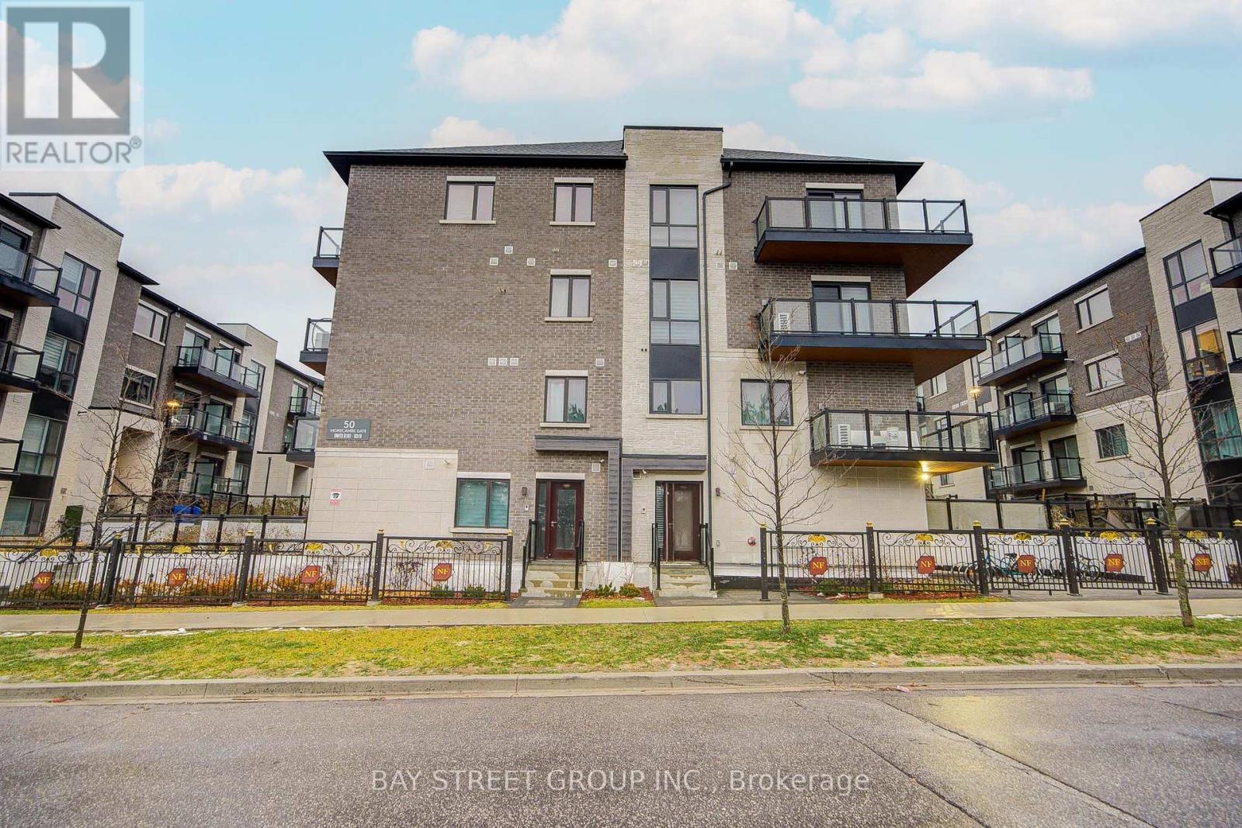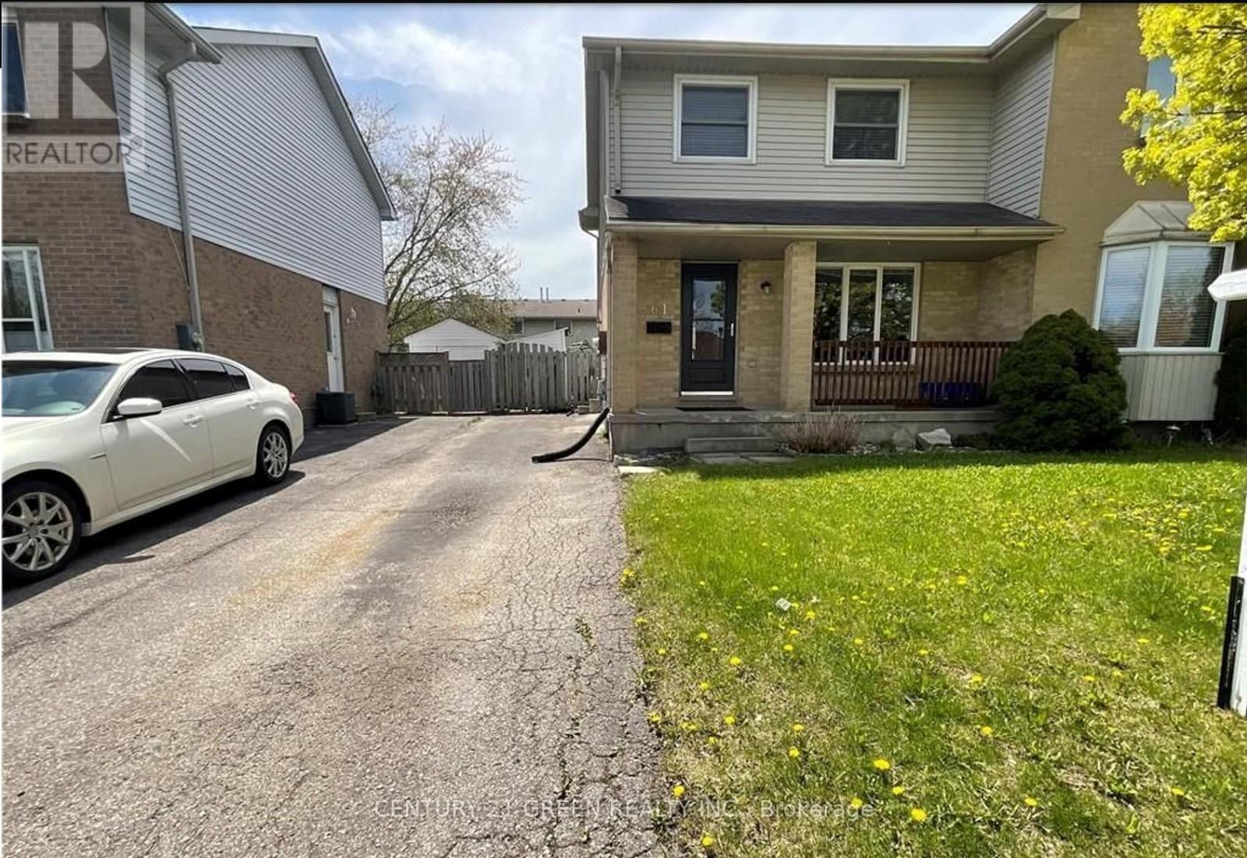5903 - 3 Concord Cityplace Way
Toronto, Ontario
Welcome to the brand-new Concord Canada House, perfectly positioned in the heart of downtown Toronto. This spacious 2-bedroom, 2-bathroom northwest-corner suite offers spectacular lake and city skyline views, filling the home with natural light and stunning scenery from sunrise to sunset.The thoughtfully designed interior showcases premium Miele appliances, sleek modern finishes, and a heated balcony, allowing you to enjoy your outdoor space year-round. The versatile open-concept layout provides the perfect balance of comfort, style, and functionality, ideal for both families and professionals seeking a refined urban lifestyle.Residents enjoy access to world-class amenities, including the exclusive 82nd-floor Sky Lounge and Sky Gym, an indoor swimming pool, an ice-skating rink, a touchless car wash, and much more.Located just steps from Torontos most iconic landmarks CN Tower, Rogers Centre, Scotiabank Arena, Union Station, the Financial District, and the waterfront this residence places premier dining, entertainment, and shopping right at your doorstep.This suite also includes a dedicated EV parking space, combining modern convenience with sustainable living.Experience the ultimate blend of luxury, location, and lifestyle in one of Torontos most prestigious addresses Concord Canada House. (id:60365)
7101 - 3 Concord Cityplace Way
Toronto, Ontario
Brand New Luxury 3-Bedroom Condo at Concord Canada House Torontos Newest Landmark Beside CN Tower & Rogers CentreExperience unobstructed WEST-facing panoramic views of the Lake Ontario from this stunning luxury residence at Concord Canada House the newest icon of downtown living.This spacious suite features 1,051sq.ft. of thoughtfully designed interior living space plus an additional209 sq.ft. heated outdoor balcony for year-round enjoyment. With 3 bedrooms and 2 full bathrooms, the residence is perfectly suited for modern city living, offering both comfort and style.Premium features include:Sleek Miele appliancesModern balcony doors designed for four-season useExpansive floor-to-ceiling windows that flood the space with natural light and capture spectacular city and lake vistasResidents enjoy access to world-class amenities, including the breathtaking 82nd-floor Sky Lounge and Sky Gym, indoor swimming pool, ice-skating rink, touchless car wash, and more. (Some amenities will become available at a later date.) (id:60365)
1605 - 1 Concord Cityplace Way
Toronto, Ontario
Experience Upscale Living at Concord Canada HouseWelcome to the brand-new Concord Canada House, perfectly located in the heart of downtown Toronto. This spacious 3-bedroom, 2-bathroom southeast-facing suite offers breathtaking lake and city skyline views, combining natural light with stunning vistas from morning to evening.The thoughtfully designed interior features premium Miele appliances, sleek finishes, and a heated balcony, allowing year-round enjoyment of your outdoor space. The versatile floor plan provides comfort, style, and functionality, making it ideal for both families and professionals seeking a modern urban lifestyle.As a resident, you will enjoy access to world-class amenities, including the 82nd-floor Sky Lounge and Sky Gym, an indoor swimming pool, an ice-skating rink, a touchless car wash, and much more.Located just steps from Torontos most iconic landmarksthe CN Tower, Rogers Centre, Scotiabank Arena, Union Station, Financial District, and the waterfrontwith premier dining, entertainment, and shopping right at your doorstep.This suite perfectly blends luxury, convenience, and lifestyle in one of Torontos most prestigious addresses. (id:60365)
1113 Davenport Road N
Toronto, Ontario
Easy to get transportation to the Subway. Bus at the door. Parks in walking distance. Parks in walking distance. Unique updated immaculate 3rd floor with walk in closet. Very comfortable for a small family (id:60365)
2205 - 327 King Street W
Toronto, Ontario
Welcome To This Bright And Spacious Luxury Condo In The Heart Of Downtown Toronto. Prime Location Of Entertainment District And Financial District. Surrounded By International Cuisine Restaurants, Pubs, Theatre, Shopping, Banks And Universities. Excellent Layout With Open Concept Modern Kitchen With Built-In Appliances, Stone Counter Top, Living And Dining. Luxury Amenities Include Such As Outdoor Terrace, Barbeque Area, Party Room With A Chef's Kitchen Modern State Of The Art Gym, Yoga Studio, Co-Work Space, 24 Hours Concierge And Much More. Easy Showings. (id:60365)
929 - 500 Doris Avenue
Toronto, Ontario
Grand Triomphe II by Tridel. This stunning residence features two spacious bedrooms and a large den, perfect for a home office or easily adaptable as a third bedroom. Recent upgrades include: new laminate flooring (except washrooms), modern kitchen, Stainless Steel appliances (Stove is almost. 3 years old), quartz countertop and backsplash, and a fresh professional paint job all making this home move-in ready. The building is exceptionally well managed and offers an impressive collection of luxury amenities, including: 24-hour concierge, Fully equipped fitness centre with yoga room and golf simulator, indoor pool, sauna, steam room, party room, theatre, games/billiards room, rooftop BBQ terrace and guest suites. Ideally located, the property is just steps from Finch Subway Station, GO, YRT and Viva Transit, and within walking distance to Mel Lastman Square, parks, grocery stores, the library, and a wide selection of restaurants and Cafe. Excellent choice for families seeking proximity to top-rated schools, or professionals who value flexible living space and the convenience of a vibrant urban lifestyle. Two Parking and One Locker included. (id:60365)
Main - 23 Tristan Crescent
Toronto, Ontario
Fresh painted house. Great Location To Call Home, Lovely Home With a large Modern Granite Kitchen, 2 Full Washrooms, Master Ensuite, 4 Bedrooms and a large living room !!, A. Y. Jackson School Zone, Walk To TTC, Parks, Schools* Quiet Crescent* Large Backyard For Party And Recreational Activities. (id:60365)
1111 - 33 Singer Court
Toronto, Ontario
Gorgeous Corner Unit With Panoramic And Unobstructed South/East View Of The City, With Modern Finishes, Upgraded Unit, *9'Celling, Beautiful 2 Bedroom + Study,1010Sqft+213Sqft Balcony To Enjoy The Breathtaking View. Bright Open Concept Layout. W/Granite Counter, Large Center Island, And S/S Appliances. Master Br W/Stunning View And 4Pc Ensuite. Functional 2nd Br Over Looking Bright East View. 1 Min To 401/Dvp & Leslie Subway & Go Transit. Ikea &Near Shopping Mall. New Laminate floor (2022), New painting (2022), New Curtain (2022). (id:60365)
1 - 35 Stoffel Drive
Toronto, Ontario
7,769 Sf Industrial Condo For lease In Central Etobicoke. Located In A Newly Renovated Industrial Condo Complex With Highway 401 Exposure. 2 Drive In Shipping Doors And E1.0 Zoning Allows Many Permitted Uses. Vacant, you can go anytime. (id:60365)
B315 - 50 Morecambe Gate
Toronto, Ontario
Available for Jan 21st 2026, Spacious and modern 2-bedroom + den, 2.5-bathroom townhouse offers 1,245 sq ft of well-designed living space. Located at Victoria Park and Finch, extra-large, one and half-year-old unit features a practical layout with no wasted space, including a generous kitchen, living, and dining area. Enjoy a bright and airy interior with 9-foot ceilings and laminate flooring throughout. The kitchen is outfitted with deluxe cabinetry and a premium countertop, perfect for both everyday living and entertaining. Conveniently located with bus stops right at your doorstep and quick access to Highways 404 and 401, commuting is a breeze. Close to Seneca College and within walking distance of several private schools, this home combines comfort with exceptional accessibility. Students and newcomers are welcome! (id:60365)
786 Euclid Avenue
Toronto, Ontario
Brand New Renovated Detached Home - Turn-Key Luxury LivingThis stunning, brand new renovated detached residence offers the perfect blend of thoughtful design, functionality, and an exceptional location. Featuring 3+1 spacious bedrooms and 4 FULL modern bathrooms, this home is truly move-in ready. Highlights include a rare oversized detached double-car garage with rear lane access, situated on a quiet, tree-lined stretch of Euclid Avenue, where Trinity Bellwoods meets Little Italy.Enjoy the best of both worlds-peaceful residential living just steps from some of Toronto's finest parks, boutique shops, cafés, and renowned restaurants. The main level features a full washroom, while upgrades include new air conditioning, new roof, and newly installed windows throughout.The legal basement offers a separate entrance, a full washroom, and approved permits-ideal for rental income, extended family, or added living space.Conveniently located with easy access to major routes including Highway 410 and nearby public transit options such as Transat, commuting to work or school is effortless. Proximity to prestigious educational institutions like the University of Toronto Scarborough Campus and Centennial College further enhances the property's value.A rare opportunity to own a fully renovated home with income potential in a highly desirable enclave-this is truly a standout offering. (id:60365)
61 Ashley Crescent
London South, Ontario
Well Kept Semi-Detached Home, ready to move in. Three bedrooms, two bathrooms with good size Rec-room in Basement, Spacious fully fenced backyard for kids & family or great times. Long driveway tht fits plenty of cars and a beautiful porch for morning/evening relaxing moments. Walking distance to good schools, bus stops, parks, and shopping. Easy access to Highway 401. Please see virtual tour. (id:60365)







