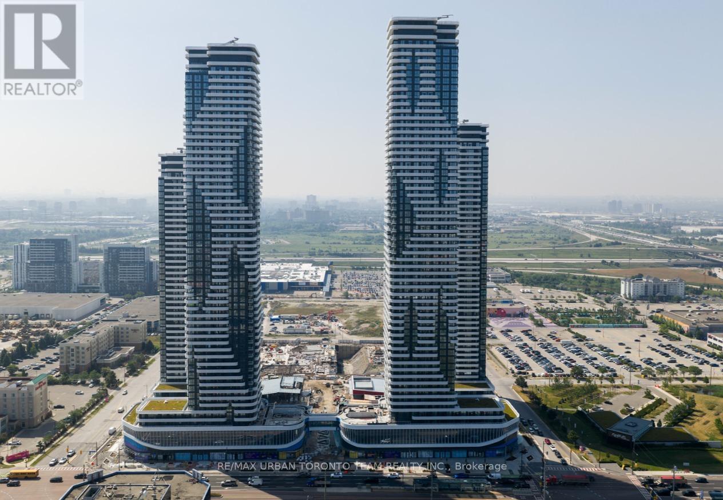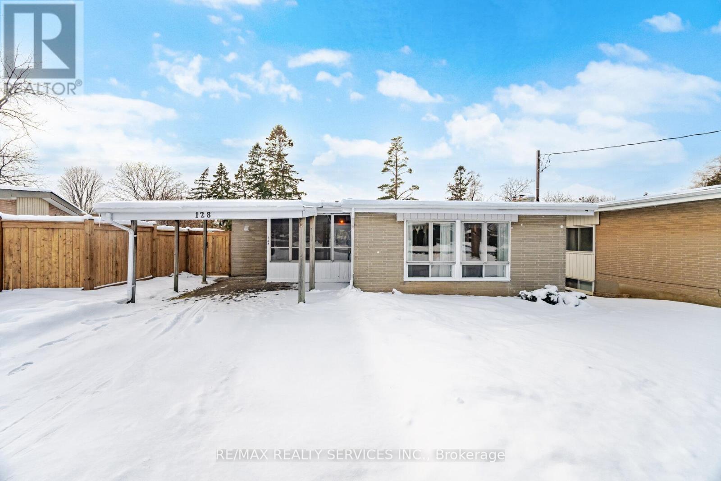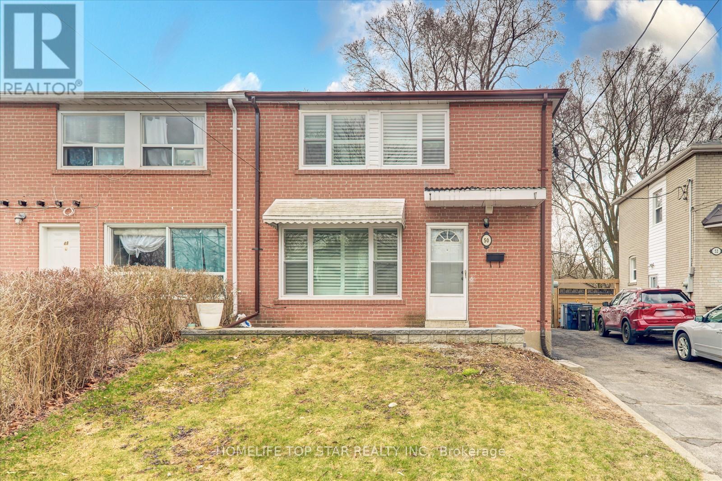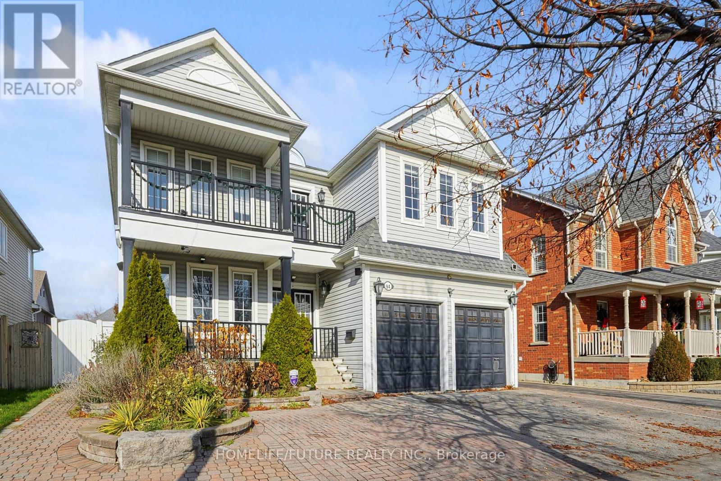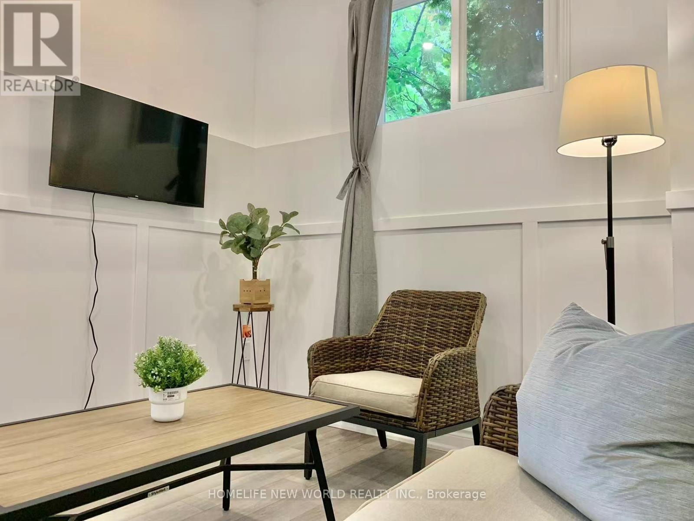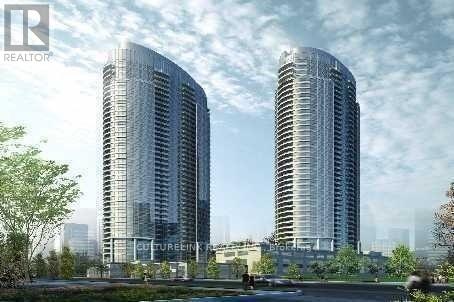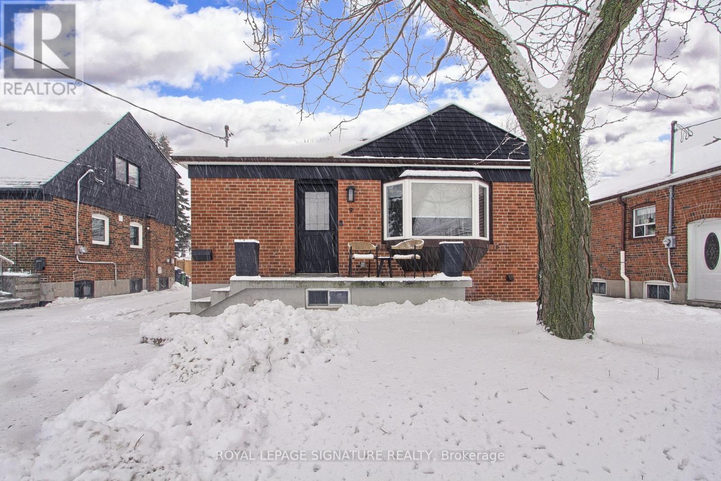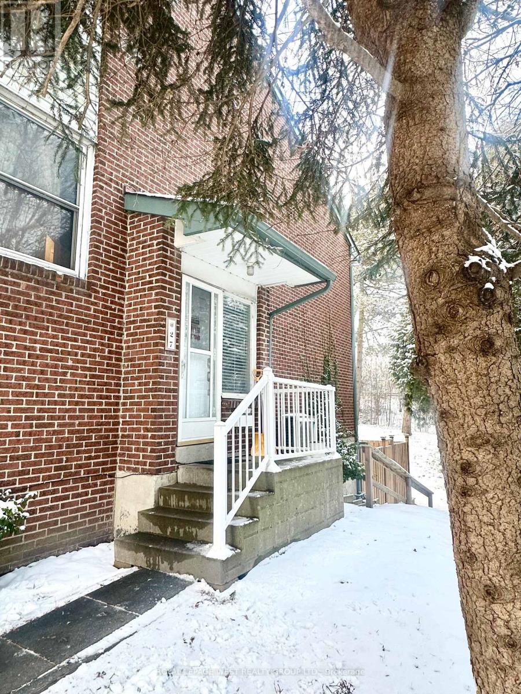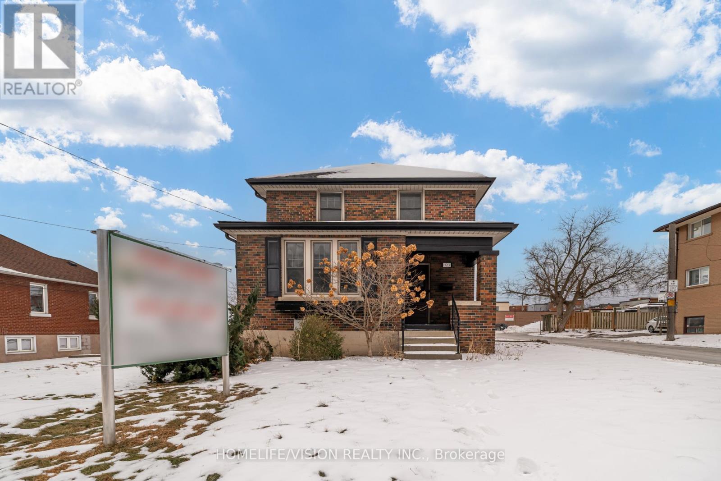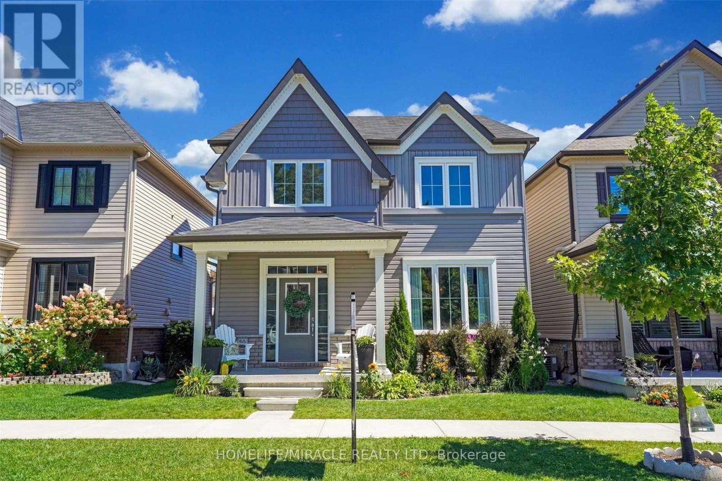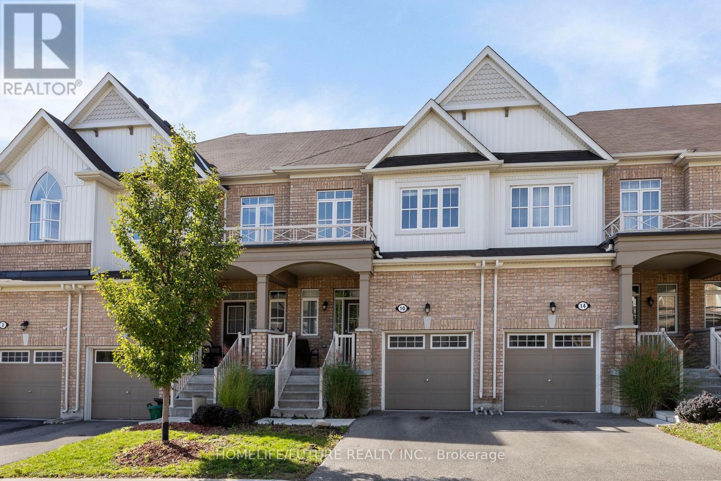912 - 8 Interchange Way
Vaughan, Ontario
Festival Tower C - Brand New Building (going through final construction stages) 698 sq feet - 2 Bedroom & 1 Full bathroom, Balcony - Open concept kitchen living room, - ensuite laundry, stainless steel kitchen appliances included. Engineered hardwood floors, stone counter tops. 1 Parking Included (id:60365)
128 Hillcrest Drive
Whitby, Ontario
Welcome to 128 Hillcrest Drive. Located in a desirable community this Bungalow is situated on a large lot with a newly constructed deck. Home has just been freshly painted throughout and a new upgraded kitchen. Commuters will love the easy access to highway 401, 407, 412, Go Transit & public transit. Walk to schools, parks, restaurants & shopping. Location Location!! New furnace, AC & humidifier with a 10-year warranty. This family Bungalow features a finished basement with large rec room & oversized bedroom plus storage & a 2pce bath/laundry, lots of potential for your family needs. Side door from kitchen leads to backyard & front yard for convenience. Sun filled living/dining room combo spans the back of the house and boasts hardwood flooring, bright windows & a patio door walk-out to the new deck overlooking the backyard. Tons of room for the kids to play, new front gate & one side of fence, fully fenced backyard. Living room has a wood burning fireplace/stove ("as is") making for a cozy feel. 3 generous sized bedrooms. Primary bedroom overlooks backyard with laminate flooring & 2 other bedrooms overlook front yard with hardwood flooring. Tons of natural sunlight coming into this family home, basement with above grade windows, enclosed front entrance, carport & driveway for 5 cars. Don't miss out on this one! Upgrades in 2025 include: deck, painted throughout, renovated kitchen, new stove, dishwasher, front gate & one side of fence, furnace, AC & humidifier. Patio door, front door, side door & kitchen windows in 2019. (id:60365)
50 Chestnut Crescent
Toronto, Ontario
This stunning and modernly updated all feature like - lots of Pot Light, all window California shutter, Front porch interlock, back side deck with sliding door,3 Bedroom, 1.5 Bathroom in the safe and family-friendly quiet Clairlea - Birchmount, Scarborough. The Boasting stainless steel Brand New Appliances, a quartz countertop kitchen, Deck with sliding door and 2 window that fills the space with natural light. The Main floor Offer Species Living room, Dinning room, Kitchen & Bathroom. The Upper level also offers 3 generously sized bedrooms. The Ravine Lot Huge Back Yard provides privacy and outdoor enjoyment. Easy access to downtown, great local schools, Community Centre, and tons of amenities nearby make this the perfect house to live in for families. Close To TTC, Danforth Bangla Town, Warden Station, PC Schools, SATEC High School, Place Of Worship And More. (id:60365)
94 Carnwith Drive E
Whitby, Ontario
3235 Sq Ft Fernway Model In Family Friendly Brooklin! The Perfect Family Layout With Large Kitchen & Family Room Areas. Finished basement with room and washroom.9' Ceilings On Main, Pot Lights, S/S Appliances, Walk-In Closets In All Bedrooms, 7" Hand Scraped Hardwood , Upgraded Crown Moulding And Baseboards , Upgraded Aluminum Railings , Upgraded Lighting, Large Two-Tier Entertainers Deck With Outdoor Gas Fireplace & 12'X10' Gazebo, Walking Distance To Schools & Amenities! (id:60365)
Basement - 856 Finley Avenue
Ajax, Ontario
This is Your Dream Home, Recently Very Moden Renovation. Legal Apartment, Separate Entrance With Big Above Ground Windows, Bright and Clean, 2+1 Bedrooms With Indepenat Kitchen, Washroom and Laundry. One or Two Parkings, Furniture Can Be Included or Moved Out With Lower Rent. Minutes To Go Train. Walk To Lake, Park, Trails. The Lease Can Be Half Year With Different Rate. (id:60365)
3815 - 135 Village Green Square
Toronto, Ontario
Bright, clean & spacious, luxury condo living at The Metrogate "Solaris" by Tridel, with stunning unobstructed South East view, large balcony on high floor, walk to TTC / GO / malls & Shoppers Drug Mart, right on 401 / Kennedy. Building amenities includes 24 hours Concierge, indoor pool, exercise room, party / meeting room, Yoga studio, media room & lots of visitor parking, etc.. (id:60365)
86 - 2 Hedge End Road
Toronto, Ontario
Excellent Opportunity For First Time Home Buyers. Welcome To This Beautiful Townhouse With Lots Of Upgrade And Natural Sunlight, Open Concept Newly Painted Large Living And Dining Combined On Main Floor And Walk Out To Newly Updated Large Deck For Barbeque And Summer Enjoyment. New Hardwood Flooring (2025), 2 Decent Sized Bedrooms On 2nd Floor And 1 Large Bedroom In Lower Level With W/O To The Garage. Fully Renovated Bathrooms, Windows & Roof 2021, New Furnace 2025, New A/C 2025, Pot Lights, Double Door Fridge, Front Load Washer & Dryer, Steps To TTC, Minutes To Hwy 401, U Of T Scarborough Campus, Centennial College, Toronto Zoo, And All Major Amenities. (id:60365)
9 Rosemarie Drive
Toronto, Ontario
Welcome to this 3+1 bedroom detached bungalow located at 9 Rosemarie Drive, in the heart of Wexford, Scarborough.Step inside and feel instantly at home. The spacious open-concept main floor flows beautifully, showcasing rich hardwood floors, elegant crown moulding, and recessed pot lights throughout. A generous living and dining room provides the perfect setting for both formal gatherings and everyday relaxation.The heart of the home is the gorgeous eat-in kitchen, bathed in natural light from a large skylight and bay window. A sprawling center island with breakfast bar, stainless steel appliances (including a coveted gas stove), sleek pendant lighting, and ample cabinetry make this kitchen as functional as it is beautiful.Three well-proportioned bedrooms grace the main floor, including a tranquil primary bedroom with direct walkout to the sunny rear deck.The fully finished lower level adds incredible living space with a warm and inviting recreation room perfect for movie nights or a play area for the kids, a spacious fourth bedroom, a 4-piece bathroom and a stacked washer and dryer in the laundry area. A separate side entrance provides easy access and added flexibility.Outside, enjoy summer barbecues on the expansive deck overlooking the fully fenced backyard. Single attached garage plus private drive with parking for multiple cars.Perfectly located just minutes to top schools, parks, restaurants, Costco, Walmart, Parkway Mall, TTC, and quick access to the DVP and 401.Move-in ready, flooded with light, and brimming with updates-this charming bungalow truly checks every box. Come see it before it's gone! (id:60365)
27 - 909 King Street W
Oshawa, Ontario
Well-maintained and bright unit available for lease at 909 King St W, Unit 27, Oshawa, located in a desirable and convenient West Oshawa neighborhood. This functional unit offers a practical layout with ample natural light and comfortable living space. Situated in a quiet, well-managed complex close to shopping, transit, schools, and parks, with easy access to Highway 401 and major routes. Ideal for professional tenants, couples, or small families seeking convenience and affordability. (id:60365)
123 Mary Street E
Whitby, Ontario
Discover this charming and character-filled, free-standing building in the heart of downtown Whitby, offering 6 offices with plenty of of natural light. This versatile property is ideally suited for a variety of uses, including medical, dental, accounting, real estate, and more. Easy access to major roads, transit, and local amenities. The property also features convenient on-site parking for staff and clients, as well as municipal metered parking. Looking for Whitbys most sought-after areas, this exceptional property is an ideal choice. (id:60365)
50 Murray Tabb Street
Clarington, Ontario
Welcome to 50 Murray Tabb St., Bowmanville the perfect blend of comfort, convenience, and modern living.Located in a family-friendly neighbourhood, this beautifully maintained home is just minutes from Highway 401 and close to all major amenities including Walmart, Canadian Tire, Home Depot, grocery stores, parks, schools, and more.Step inside to a bright and spacious main floor featuring a gorgeous kitchen with a large centre island, dedicated coffee station, and a walk-in pantry-ideal for families and entertainers alike.The upper level offers 3 generous bedrooms, 2 full bathrooms, and the added convenience of second-floor laundry.The fully finished basement expands your living space with a large rec room, an additional bedroom, and a 3-piece bathroom, perfect for guests, a home office, or multigenerational living.With modern finishes, thoughtful upgrades, and a prime location, this home checks all the boxes.Don't miss your chance to make this beautiful home yours! (id:60365)
10 Brent Crescent
Clarington, Ontario
Welcome to 10 Brent Cres - Averton Homes' Beautifully Upgraded Townhome in the Heart of Bowmanville! This stunning all-brick and Vinyl siding home offers approximately 1545 sq ft of modern living, featuring $30,000 in recent upgrades, including brand-new flooring on the second level and a freshly painted interior throughout. The open-concept layout is ideal for entertaining, showcasing a bright kitchen with granite countertops, a large centre island, and breakfast bar, flowing seamlessly into a spacious living and dining area with hardwood/tile floors. The upper level features a convenient laundry room, a large primary suite with walk-in closet and 4-piece ensuite, and two additional well-appointed bedrooms. Enjoy the private yard, single-car garage, and access to a quiet, family-friendly street with a private playground. Located just minutes to Hwy 401, shopping (Home Depot, Walmart, Winners, Canadian Tire), schools, and parks - this home offers style, comfort, and convenience. Move-in ready - nothing to do but unpack and enjoy! (id:60365)

