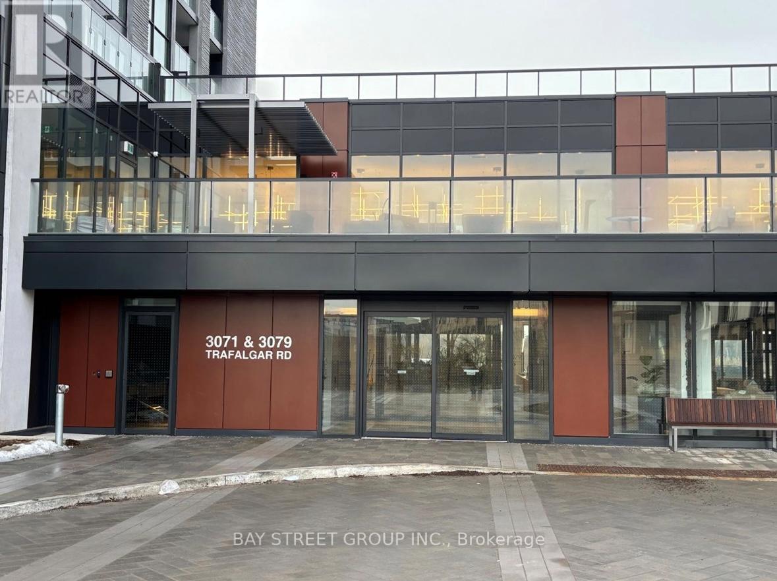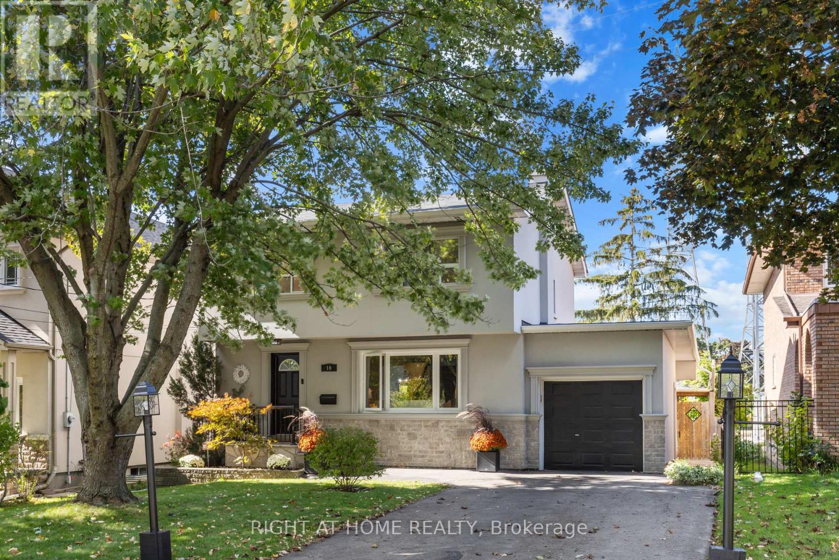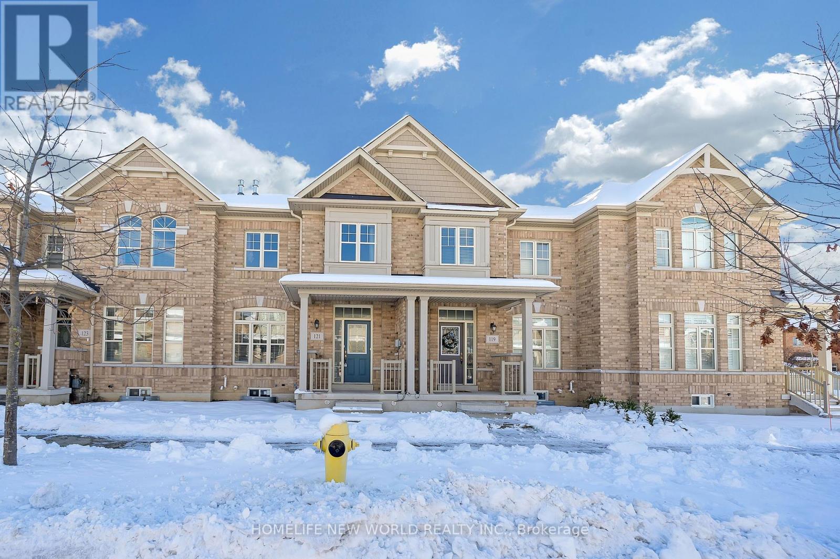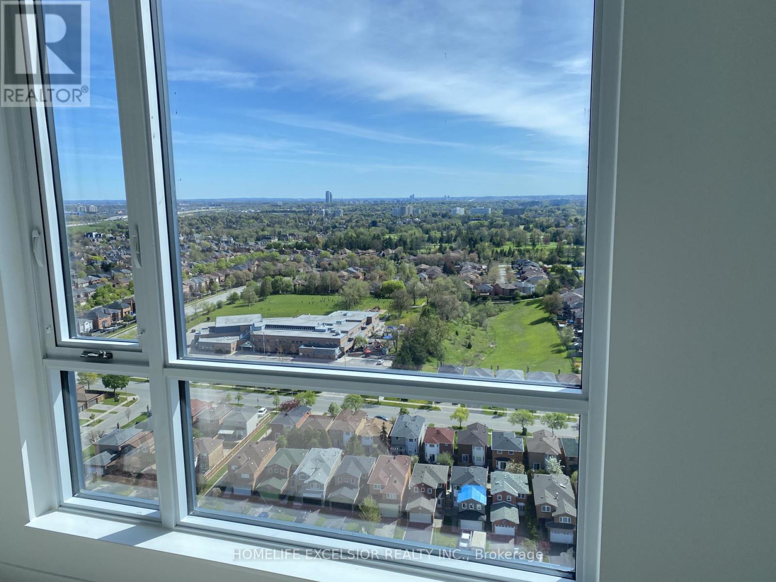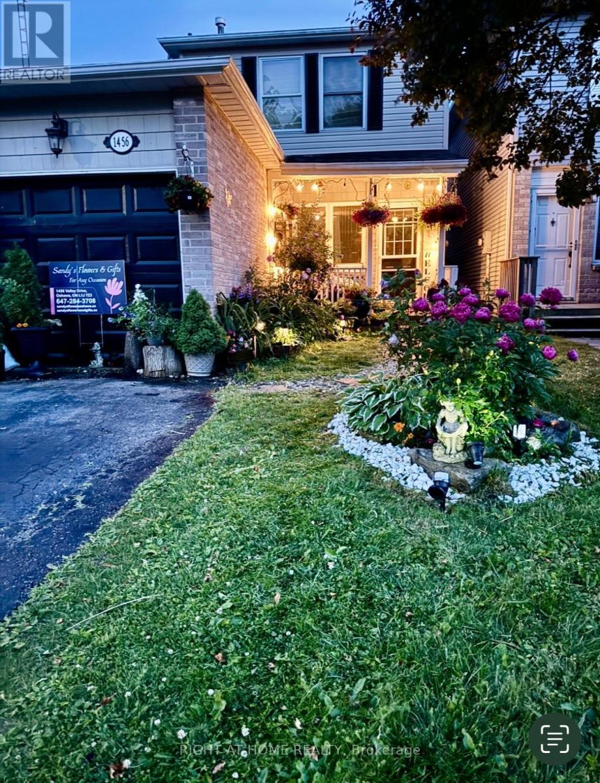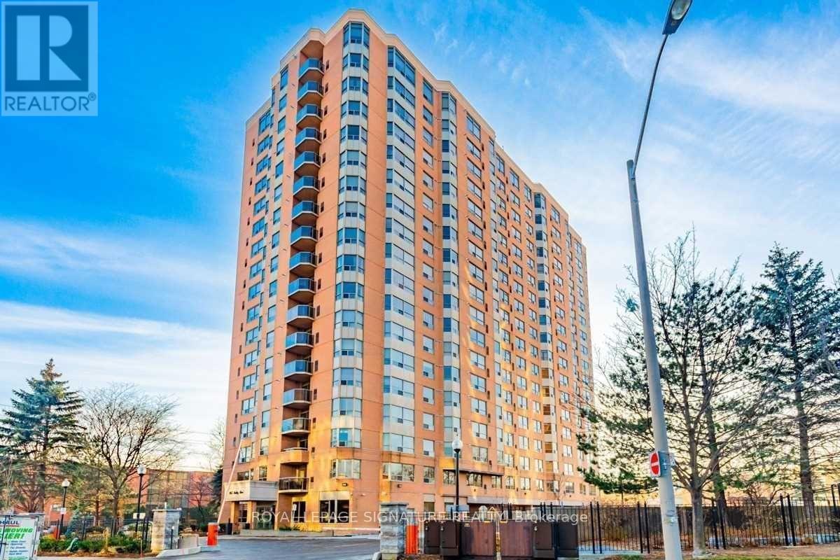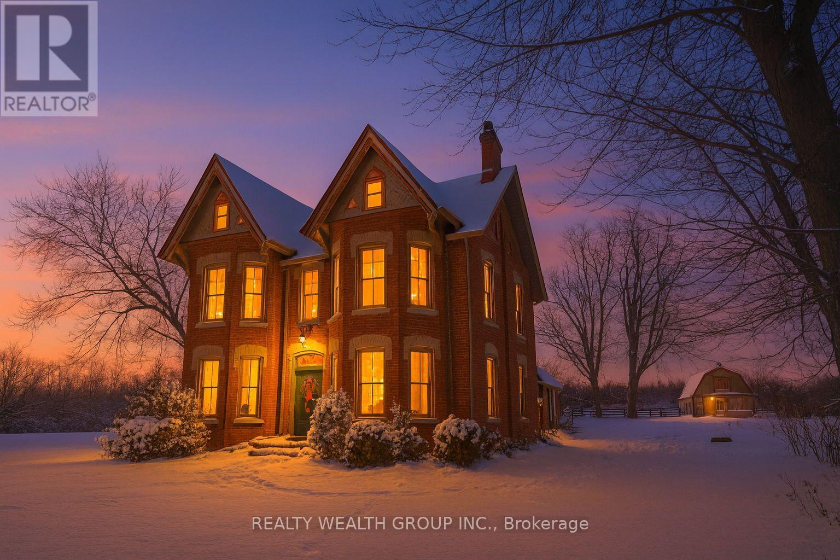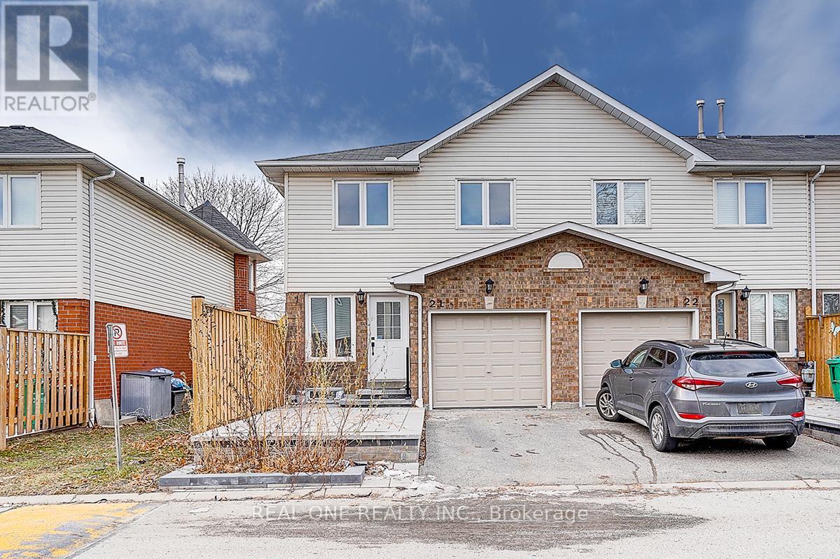105b - 3071 Trafalgar Road
Oakville, Ontario
Welcome to 773sq.ft. Living Space + 152sq ft Private Terrance of 1+1Den Loft designed living style in one of Oakville's most sought-after communities. This is open and functional layout, flowing naturally into a bright living area framed by floor-to-ceiling windows. The spacious bedroom offers great natural light and ample storage. Den can be set up as second bedroom.Parking and Locker are included, along with in-suite laundry.Residents enjoy top-tier amenities: a fully equipped gym, 24/7 security, stylish party room, visitor parking, and more. All nestled in an incredible neighbourhood surrounded by parks, rails, shops, restaurants, and quick access to big box stores, transit & major highways. (id:60365)
10 Haliburton Avenue
Toronto, Ontario
Welcome to 10 Haliburton Avenue, Etobicoke - a stunning family home nestled in one of the city's most sought-after neighbourhoods. This beautifully maintained property combines timeless charm with modern elegance, offering the perfect balance of comfort and sophistication.Step inside to find hardwood floors throughout and a bright, inviting layout ideal for family living and entertaining. The gourmet kitchen is a true showstopper, featuring marble countertops, matching marble backsplash, and high-end finishes that will impress even the most discerning home chef. Upstairs, spacious bedrooms provide plenty of room for everyone, while the fully finished lower level offers additional living or recreation space.Outside, discover your own private retreat - a gorgeous in-ground pool surrounded by mature landscaping and nature views. The home backs onto ravine conservation land, with steps leading down to Echo Valley Park and Mimico Creek, offering a rare "country in the city" feeling. Peaceful, private, and surrounded by trees and wildlife, it's a serene escape right in the heart of Etobicoke.Located in a highly desirable pocket, close to excellent schools, parks, shopping, and major highways, this home offers both lifestyle and convenience. (id:60365)
121 Christian Ritter Drive
Markham, Ontario
2-Storey Townhouse In Upper Unionville, Bright And Spacious. Lots Of Upgrades!! Hardwood On Main Floor, New Laminate Floor on 2nd floor. Oak Staircase, Large Living Rm W/ Fireplace. Open Concept Kitchen W/Upgraded Cabinetry. Nice Eat-In Size Breakfast Area, Back Splash. Large Master Bedroom W/ 4 Pc Ensuite. Double Car Garage. Top Ranking School Zone, Min. To Hwy 404 And 407. Close To Shopping, Park, Golf, School And Go Transit. (id:60365)
7950 Bathurst Street
Vaughan, Ontario
Modern 1-Bedroom Condo in Prime Thornhill Location!Stylish 1-br, 1-bath suite at Bathurst & Centre with parking and locker included. Features bright layout, balcony with gorgeous treetop views, and modern finishes. Enjoy top amenities - gym, yoga studio, games room, basketball court, meeting room, outdoor terrace & visitor parking.Steps to Promenade Mall, Walmart, schools, parks, and transit. Quiet unit with gorgeous views - don't miss it! (id:60365)
1456 Valley Drive
Oshawa, Ontario
Stunning newly painted 3-bedroom, 2-washroom home located in a quiet residential area of Oshawa's very friendly Lakeview neighbourhood. Fronts onto a creek with scenic walking and bike trails. Beautifully landscaped backyard featuring a gazebo and pond. Newly renovated finished basement with a full washroom (2025) and main floor family room with bedroom potential. Updated kitchen with quartz countertops and new pantry cupboards (2023). Upstairs washroom updated in 2019. Roof and siding updated in 2018 with a lifetime roof warranty. AC (2019) and furnace (2025). Backyard landscaping and gazebo completed in 2022. Steps to Lake Ontario and Lakeview Park. Conveniently located minutes from the GO Station, Highway 401, and Amazon GM, with easy access to all amenities. No houses in front, offering excellent privacy and ample parking. (id:60365)
47 Eldon Avenue
Toronto, Ontario
Welcome to this beautifully renovated, fully detached home situated on an impressive 21.10 x 129.11 ft lot, offering both comfort and future potential. The main floor boasts an open-concept layout with a spacious living room featuring a custom stone-clad electric fireplace, a stylish kitchen equipped with stainless steel appliances and stone countertops, plus a versatile room that can serve as a bedroom or home office.Upstairs, you'll find two generously sized bedrooms, each paired with modern washrooms offering both style and functionality. The finished basement adds extra living space with a large bedroom with an ensuite, laundry area, and mechanical room. Notable upgrades include brand new A/C, a rental water heater, glass railings, and parking for 4 vehicles at the rear. This home is conveniently located near Dentonia Park, Shoppers World, Victoria Park Subway, and all the vibrant amenities the Danforth has to offer. Don't miss this rare opportunity to own a turn-key home with income or expansion potential in a prime east-end Toronto neighborhood. (id:60365)
21 Knowlton Drive
Toronto, Ontario
***Public Open Saturday December 27th From 1:00 To 2:30 PM.*** Great Deal For Sale. 1,012 Square Feet Above Grade As Per MPAC. Massive Lot 50.06 Feet By 150.68 Feet As Per Geowarehouse. Pre-Listing Inspection Report Available Upon Request. Offers Anytime. Detached Home Located On Quiet Street. Bright & Spacious. Living Room With Skylight. Entrance From Kitchen Leading To Massive Backyard. Oak Hardwood On Main Floor. Convenient Location. Steps To Eglinton GO Station & Kennedy Station. Close To TTC, Shops, Schools, Bluffer's Park Beach, Trails, Lake Ontario & More. Click On 4K Virtual Tour. Don't Miss Out On This Opportunity! (id:60365)
1506 - 265 Ridley Boulevard
Toronto, Ontario
Rarely Will You Find A Completely Upgraded & Modernized 2Br + 1 With Breathtaking Toronto Skyline Views Like This One-Of-A-Kind Suite At "The Residences Of Ridley Boulevard". 1224 Sq. Ft., With Functional (Split) Floorplan (See Floor Plan Attached), Finished With No Expense Spared. Spacious Principal Rooms, Upgraded Flooring & Smooth Ceilings. Stone Counters, White Cabinetry, Gas Stove And Full-Size (KitchenAid) Appliances In Kitchen. Spectacular Views And Sunsets From Balcony Make This The Perfect Residence To Relax, Dine & Entertain. Well Managed Property In A Super Location (Close To Schools, Shops, Yorkdale Shopping, Costco, TTC & 401) With Great Amenities (Fitness, Outdoor Pool In Summer, Concierge And Guest Suites).Offers must included signed Rental Application, Photo Id, Proof Of Income, 2 References, Full Equifax Credit Report with Score. Please allow 2 BUSINESS days for reference checks. (id:60365)
942 Robert Ferrie Drive
Kitchener, Ontario
Immaculate, Beautiful End Unit Townhouse, Like A Semi, clean, 3 Brs & 2.5 Washrooms With A Loft!! Doon South Area. Hardwood Floors On Main Floor & Hardwood Stair Case, Broadloom On 2nd Level, Large Kitchen W/Breakfast Bar & Quartz Counter Top, Stainless Steel Appliances,9 Ft Ceiling, 2nd Floor Laundry, (pic taken when the property was vacant). Landlord Looking For Aaa Tenants.5 Minute Away From 401,Shoping Center. (id:60365)
758 Grand Banks Drive
Waterloo, Ontario
Welcome to your new home in the highly sought-after Eastbridge community of Waterloo! This beautifully maintained 4-bedroom, 4-bathroom home offers about 2,500 sq. ft. of finished living space, perfect for families looking for comfort and convenience. new fridge and dishwasher, Freshly painted, The bright, open-concept main floor features a spacious kitchen and a breakfast bar, overlooking a warm and inviting living room. Walk out to a large deck and fully fenced backyard an ideal space for entertaining or relaxing with family and friends. Upstairs, youll find a large primary bedroom with vaulted ceilings, a walk-in closet, and a modern ensuite with a glass shower. Two additional generous bedrooms and a full bath complete the upper level. The finished basement provides extra living space perfect for a family room, play area, or home office. Located close to top-rated schools, RIM Park, Grey Silo Golf Course, scenic trails, shopping, Conestoga Mall, public transit, and the expressway, this home has everything your family needs within minutes. A wonderful place to call home in one of Waterloos most desirable neighborhoods. (id:60365)
1201 Salem Road
Kawartha Lakes, Ontario
Conunanding A Regal Presence On 12.33 Acres Of Serene Countryside, This Queen Anne Revival Masterpiece Is More Than A Home, It Is A Historic Landmark Brinuning W/Future Possibility. Positioned W/Peaceful Proximity To Lindsay & Within A Manageable Conunute To The GTA, This Property Offers A Lifestyle Defined By Elegance, Entrepreneurship & Enduring Charm. This Gracious 5 Bdrms, 5 Baths, Brick Farmhouse Is A Testament To Superior Craftsmanship, Featuring Beautiful! Original Trim, Soaring Ceilings Adorned With Period Plaster Medallions & Gleaming Hardwood Floors That Whisper Stories Of A Bygone Era. The Thoughtful Layout Includes Three Distinct Kitchens Facilitating Seamless Multi-Generational Living Or Creating An Impeccable Foundation For A Premier Bed & Breakfast Operation Or Boutique Rental Suites. A Private, Separate Loft Apartment With A Full Kitchen Offers Inunediate Rental Income, A Sublime In-Law Suite, Or A Professional Home Office Or Studio. Beyond The Main House, The Estate Unfolds As A Canvas For Visionaries, A Equestrian & Agricultural Haven, A Classic 3-Stall Barn & Paddocks Are Ready For Horses, Hobby Farming, Or A Lucrative Boarding Operation. The Robust 30' X 40' Workshop Presents Endless Opportunities, A Craftsman's Workshop, Secure RV & Equipment Storage, Or Convertible Conunercial Space. Event-Ready Grounds W/900 Ft Of Frontage On The Picturesque Mariposa Brook, Mature Orchards & Expansive Lawns, The Property Is Ideal For Hosting Weddings, Retreats & Exclusive Gatherings. The Outbuilding & Acreage Readily Support A Potential Storage Or Leasing Business. Whether You Envision A Thriving Family Compound, A Celebrated Hospitality Venue, A Creative Live/Work Sanctuary, Or A Diversified Agri-Business, This Is A Rare Offering That Seamlessly Blends Protected Heritage With Dynamic, Income-Generating Potential. This Is Not Merely A Property Purchase; It Is The Acquisition Of A Legacy Poised For Its Next Magnificent Chapter. (id:60365)
21 - 1485 Torrington Drive
Mississauga, Ontario
End unit two storey Townhouse like semi. Incredible opportunity to move into this fantastic, well run and family friendly townhome community in East Credit! Fully renovated with painted throughout. Boasting 3 Bedrooms, 3 Washrooms And The Convenience Of 2 Parking Spaces. Amazing upper floor with two brand new 4pc ensuite MODERN bathroom and flooring .The primary bedroom has a 4 pc ensuite, walk in closet and very generous size ideal for King sized bedroom furniture. The lower level is finished to include a family room, with laundry room and ample storage space out of sight! New front patios last summer. Almost new Furnace and Heat pump. This Property Is Ideal For Those Seeking A Stylish And Functional Living Space. With Its Contemporary Design And Ample Room For Comfortable Living, This Unit Promises A Perfect Blend Of Comfort And Style In A Prime Location. A well maintained & managed complex with visitor parking & Incredible park in the centre of the complex for the kids to play. Located in a top-rated school district, Close to all amenities - Community centres, Schools, Parks, Grocery Stores, Minutes to the 401, 403 Highways and Square One & Heartland Shopping Centre. Corner bus. Must see property! Some pictures are AI Designed. (id:60365)

