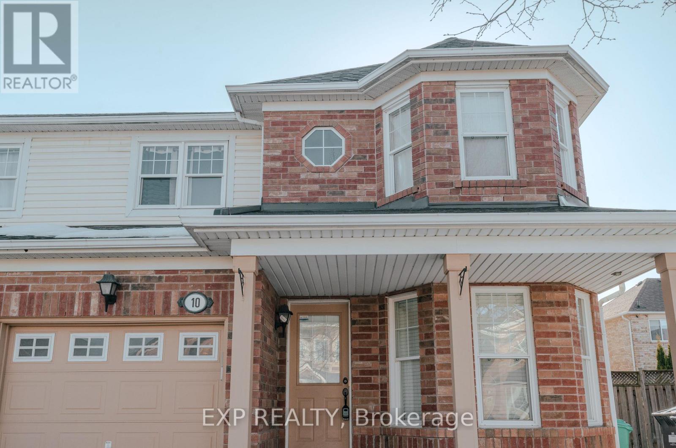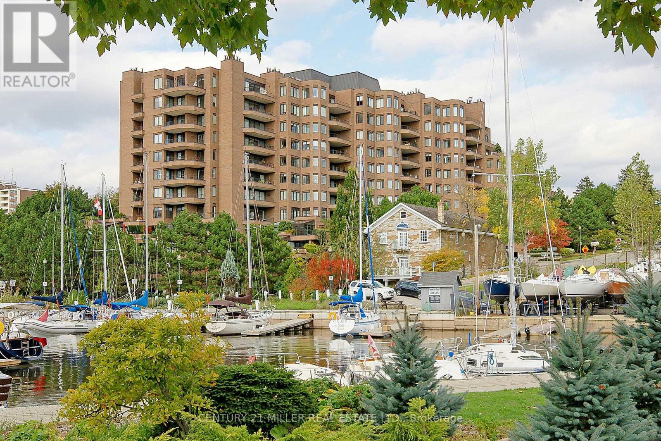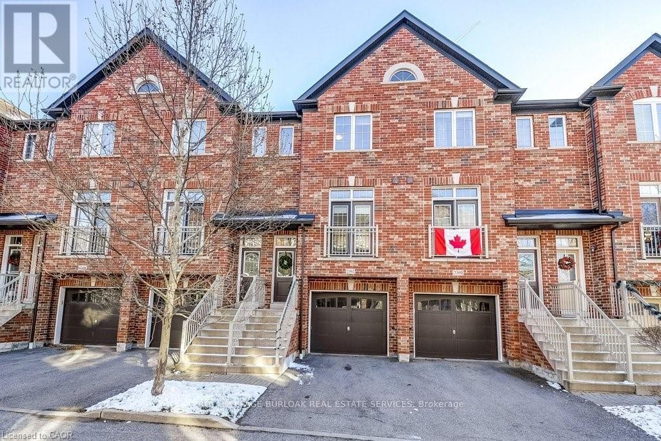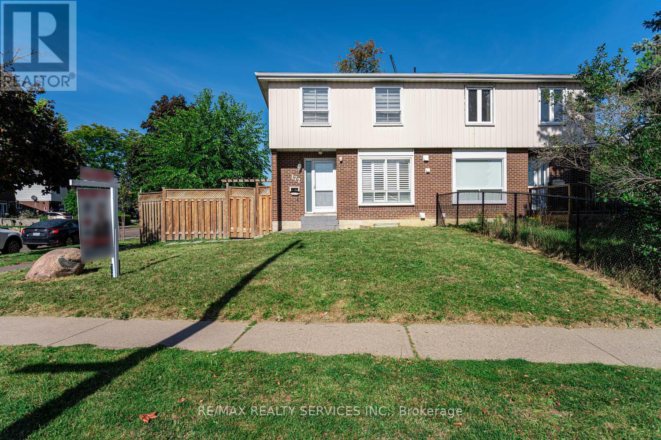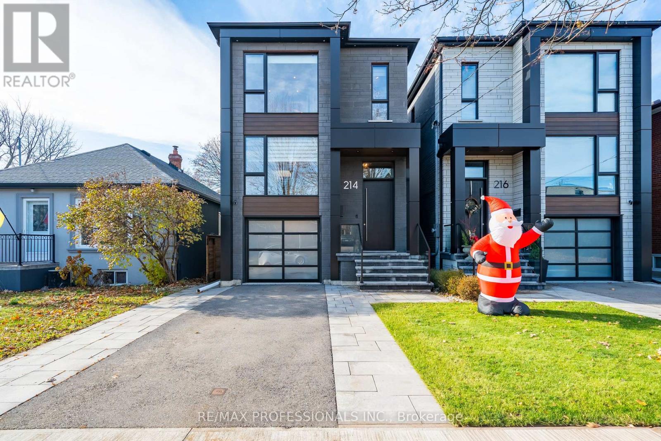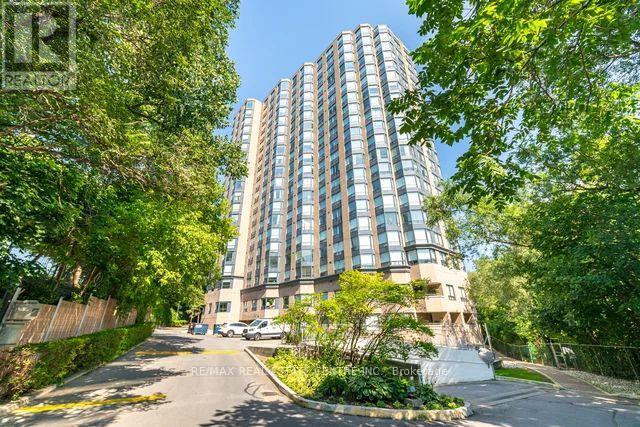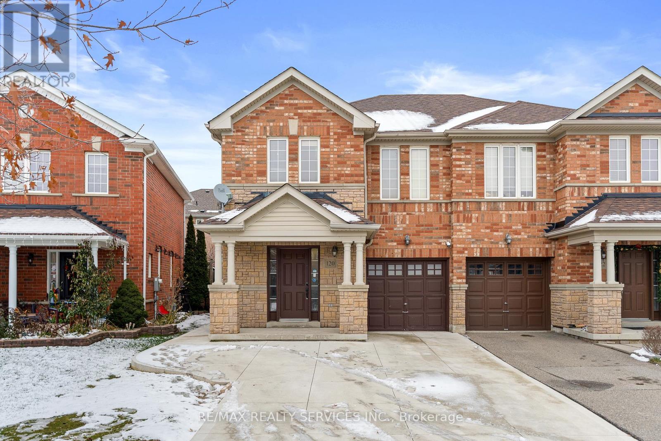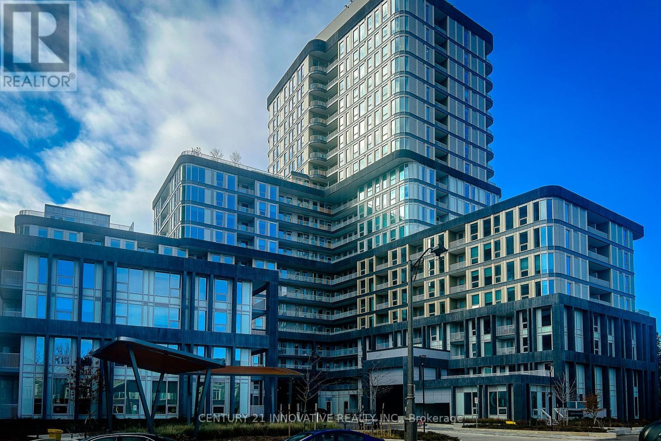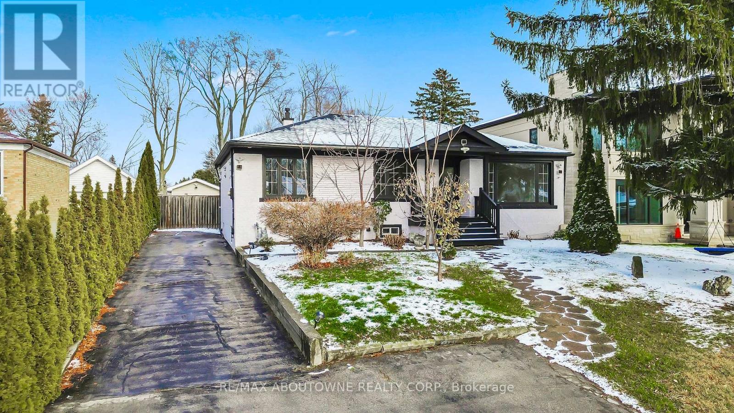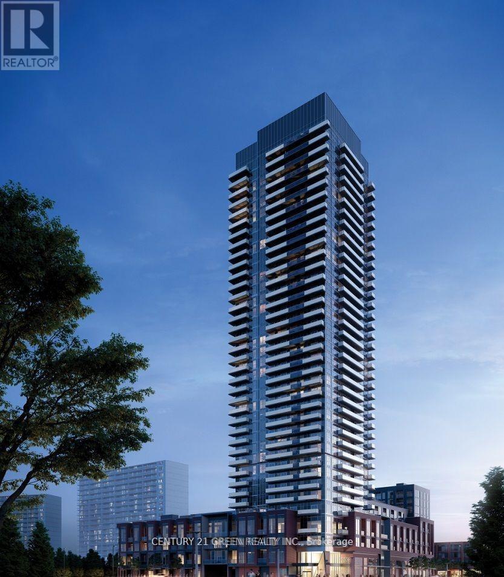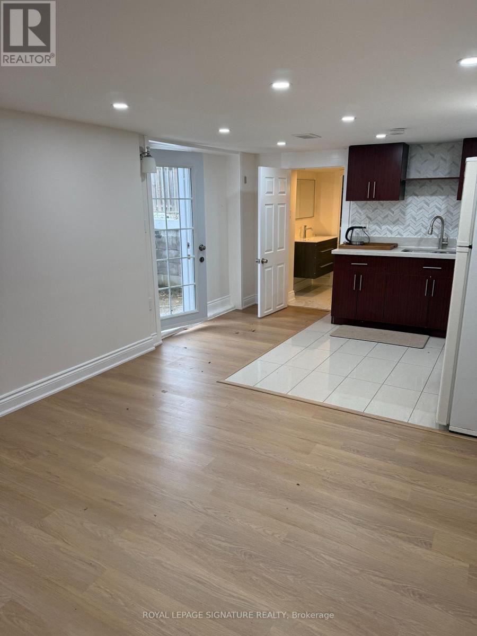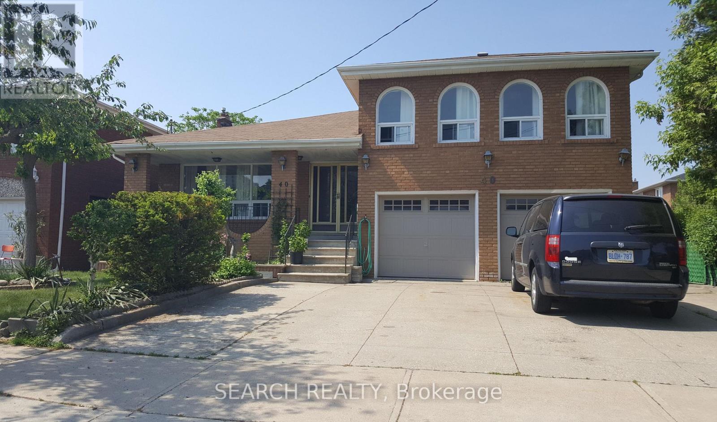Upper - 10 Virtues Avenue
Brampton, Ontario
Discover modern comfort at 10 Virtues Ave, Brampton. This 3-bedroom gem boasts 2 full washrooms on the second floor, plus a powder room on the main floor. Enjoy the luxury of a master bedroom with an ensuite washroom and a spacious walk-in closet. Natural light fills the well-designed family room and living room, creating inviting spaces for relaxation. The upgraded kitchen shines with stainless steel appliances, making meal prep a breeze. Conveniently, laundry is located on the main floor. Step outside to a fenced backyard, perfect for outdoor enjoyment. With 2 parking spots, including a garage space with direct kitchen access, convenience is paramount. You'll love the unbeatable location, directly across from Cassie Campbell Rec Centre. Need groceries? A 4-minute walk takes you to Frescho, and a 2-minute walk to the nearby bus stop keeps you connected. Experience the best in comfort, convenience, and community. (id:60365)
710 - 100 Lakeshore Road E
Oakville, Ontario
You've been thinking about rightsizing - but you're not about to lower your standards. Welcome to lakefront living at the Granary! Cherished for its downtown location, sought after for its convenience and reputation. This 1,940 sq ft corner unit offers you a sweeping floor plan with 3 bedrooms, a large living and dining area, an abundance of windows, updated galley kitchen and an 8' wet-bar. The 638 sq ft wrap-around terrace invites you to watch the day unfold from sunrise to sunset. Skip the elevator entirely and slip out the building's side door to Navy Street - mere steps from your unit and your locker is just down the hallway for added convenience. With such an expansive unit you can use the space how you like. Open up for the floor plan even more or create new spaces for your enjoyment. A versatile floor plan with double parking spaces side by side. Extensive building amenities including 24-hour concierge, exquisite lobby, social room, hobby room, guest suites, indoor pool, sauna, exercise room, bike storage and plenty of visitor parking. This prime location offers easy access to the lake, parks, Oakville Club, library, Oakville Centre for the Performing Arts, as well as the charming shops, cafes, and restaurants of downtown Oakville. Experience luxurious living at its finest. Immediate possession available. (id:60365)
2362 Treversh Common
Burlington, Ontario
Welcome to 2362 Treversh Common - a bright, stylish, and exceptionally located Burlington townhome available for lease. The open-concept main living area features large windows, warm natural light, and seamless flow between the kitchen, dining, and living spaces. The modern kitchen is equipped with quartz countertops, stainless steel appliances, ample cabinetry, and a breakfast bar. Upstairs, you'll find two spacious bedrooms and beautifully finished bathrooms with marble countertops, offering comfort and functionality. A versatile main-floor room with walkout to the backyard can serve as a bedroom, home office, or cozy rec room. The backyard is private and peaceful, backing onto a parkette-perfect for enjoying quiet outdoor space. Additional conveniences include an attached, spacious 1-car garage large enough for an SUV, plus an unfinished basement ideal for storage. Situated in a commuter-friendly neighbourhood, you're moments from the GO Station, bus stops, highway access, and close to major shopping malls, restaurants, and everyday amenities. A wonderful opportunity to live in a well-kept, modern home in a prime Burlington location. (id:60365)
172 Hansen Road
Brampton, Ontario
Welcome to this beautifully renovated corner lot semi-detached home, perfectly situated less than a minute from all major amenities including Food Basics, Gym, Tim Hortons, Dollar Store, and much more. This is the one of those property in the neighborhood which offers a generous front yard, side yard, and backyard - a rare find! Top-to-Bottom Renovated | $60,000 Recently Spent. The main floor boasts a brand-new modern kitchen with quartz countertops, porcelain tiles, stylish backsplash, smooth ceilings, and elegant pot lights. The spacious living and dining area features brand-new laminate flooring and pot lights throughout, creating a bright and inviting space. The upper level offers four well-sized bedrooms and two full bathrooms, perfect for a growing family. Finished Basement with Separate Entrance includes a 1-bedroom suite with a full kitchen and washroom ideal for in-laws, extended family, guests, or excellent rental potential. Driveway accommodates 3 cars, and possibly even 4! This is a dream opportunity for first-time buyers or savvy investors looking for a fully updated property in a prime downtown location. (id:60365)
214 Aldercrest Road
Toronto, Ontario
Stunning contemporary custom built home on a great street in Alderwood. Built in 2021, this home features exceptional style and craftsmanship with no expenses spared- move in and enjoy. 2124 square feet of above grade luxury. Designer/ Aluminum windows throughout the home including a custom 2 panel door that opens up to deck/yard. The main floor features white oak hardwood flooring throughout, designer powder room with a chevron marble mosaic floor, raised (above garage) separate dining or family room, glass railings and custom *Mono Beam/ floating stairs. The kitchen/living area features 12 foot ceilings, custom millwork and cabinetry (*to ceiling*) with quartz counters and integrated Jenn-Air appliances. The upper level features three bedrooms, all featuring it's own and separate washrooms (see floorplan). The primary bedroom features a stunning 5-piece, heated floor ensuite with acrylic tub and curbless shower and a custom walk-in closet. Large windows throughout the upper level including a skylight and large laundry closet with sink. The lower level is equipped with heated tile flooring throughout, 9 foot ceiling, built-in/rough in for home theatre/surround sound, gas fireplace and 3 piece washroom with large shower, large closets and large storage area/mechanical room showcasing the level of building quality. Cold room with sump-pump. This home features custom built-in closets on every level, *built-in audio speakers on main floor, primary bath and outside deck* 200 amp service, car charge ready, smart switches, recessed lighting and much more. Garage plus park 2 cars on driveway. Stone walkway and patio. Large composite deck with glass railing overlooking the large/clean yard. Fully fenced. *Take the Virtual tour! Conveniently located in the centre of the great community of Alderwood. Close to great schools, minutes to shops/amenities, restaurants, highways, parks, cycling/walking trails and the Lake. Quick access to TTC transit and Go station & more! (id:60365)
1104 - 3 Hickory Tree Road
Toronto, Ontario
Step into this stunning 2 bedroom, 2 bathroom suite that delivers style, comfort, and incredible value from the moment you walk in. Flooded with natural light and showcasing beautiful open views, this spacious, open-concept layout is perfect for relaxing, entertaining, and everyday living. Enjoy access to impressive building amenities, including fitness facilities, indoor recreation areas, and secure, well-kept common spaces-everything you need right at your doorstep. This move-in-ready home has been freshly transformed with crisp white walls, an updated kitchen, brand-new bathroom vanities and mirrors, and modern closet doors, giving the entire space a bright, contemporary feel that truly stands out. Both bedrooms are generously sized, with the primary offering excellent privacy and comfort. With its stylish upgrades, great flow, and unbeatable location, this suite is the perfect opportunity for anyone looking for a beautiful home that's ready to enjoy from day one. (id:60365)
120 Bushmill Circle
Brampton, Ontario
Discover refined living at 120 Bushmill Road, showcasing over 2,200 sq ft of elegantly designed space complemented by a 1BEDROOM LEGAL SECOND DWELLING, perfect for effortless rental income or sophisticated multi-generational living. From the moment you enter the inviting foyer, you're greeted by a beautifully appointed formal living room, a spacious family room for relaxed gatherings, and a dedicated dining area ideal for hosting with style. The gourmet kitchen features sleek stainless steel appliances, a gas stove, and generous cabinetry, creating the perfect blend of function and modern flair. Freshly painted interiors elevate the home's bright, airy ambiance, while the exterior boasts premium concrete work surrounding the property, offering both low-maintenance appeal and space for gardening enthusiasts. Perfectly situated near the Mount Pleasant GO Station, Cassie Campbell Community Centre, top-tier schools, lush parks, and major amenities, this residence offers unmatched convenience in a highly desirable neighborhood. A true luxury opportunity for discerning investors and first-time buyers seeking exceptional value, income potential, and upscale living in one of Brampton's most connected communities. (id:60365)
1902 - 3240 William Coltson Avenue
Oakville, Ontario
Welcome to luxury living at its finest at 1902-3240 William Coltson Ave. This bright and stylish 2-bedroom,2-bathroom suite sits on the 19th floor, offering incredible natural light, open views, high 9 ft ceilings, large windows, and a spacious balcony perfect for relaxing or entertaining.Inside, the unit has been thoughtfully upgraded throughout.Enjoy engineered hardwood flooring, upgraded cabinetry, a modern kitchen backsplash, and sleek stainless steel appliances. The kitchen is a true highlight, featuring a large island with pots-and-pans drawers, a full-height pantry for additional storage, quartz counters, and an open layout that seamlessly connects to the living area. Both bedrooms are generously sized, with the primary offering its own upgraded ensuite with a glass shower and premium tile work. The second bathroom also features upgraded finishes for a cohesive, contemporary feel.This suite offers exceptional livability with in-suite laundry, abundant storage, floor-to-ceiling windows, and a clean, modern aesthetic that feels both fresh and sophisticated.Residents enjoy resort-style amenities, including a full fitness studio, yoga & meditation room, co-working lounge, rooftop terrace with BBQs, concierge, party/meeting room, elevator access, visitor parking, pet wash station, and secure bike storage. Every feature has been designed to support a convenient and elevated lifestyle. Perfectly located near parks, scenic trails, ponds, top-rated schools, transit, and everyday conveniences. Minutes to 403/407/QEW, GO Transit, Oakville Trafalgar Memorial Hospital, Uptown Core, and Sheridan College, making it ideal for commuters, families, and professionals alike.This suite offers the perfect combination of style, comfort, and location - truly a standout home in one of Oakville's most desirable communities. High Speed Internet included!! Smart home technology with keyless entry. (id:60365)
231 Woodale Avenue
Oakville, Ontario
Beautiful and inviting 2+1 bedroom, 3-bath bungalow for lease in one of West Oakville's most desirable, family-friendly neighbourhoods, set on a premium 60 x 142 lot surrounded by mature trees and multi-million-dollar homes. This charming residence features hand-scraped oak floors, a spa-like primary ensuite, bright living spaces, and a beautifully landscaped backyard complete with a serene deck and gazebo ideal for relaxing or entertaining. Located on a quiet street just steps from the Oakville YMCA, top-rated schools, parks, and only minutes from downtown Oakville and the lake, this move-in-ready home offers exceptional comfort and convenience-perfect for families or professionals seeking quality living in an established community. (id:60365)
3203 - 430 Square One Drive
Mississauga, Ontario
Discover elevated living in this brand new, never-occupied 2-bedroom, 2-bathroom corner suite at Avia Condos in Mississauga's Parkside Village. This bright southeast-facing unit offers panoramic city and Lake Ontario views thanks to its premium corner layout. The open-concept living and dining area flows into a modern kitchen equipped with full-size stainless steel appliances, sleek cabinetry, and upscale finishes. A private balcony adds extra living space and the perfect spot to enjoy the sunrise. This unit includes in-suite laundry, one underground parking spot, and one storage locker. Residents have access to impressive amenities such as a 24-hour concierge, fitness and yoga studios, a party room, media lounge, BBQ terrace, theatre room, games room, and kids play area. Just steps from Square One, Celebration Square, restaurants, colleges, transit, and major highways, this suite offers unmatched convenience and luxury. Be the first to live in this stunning, light-filled home. (id:60365)
Lower - 25 Joseph Street
Mississauga, Ontario
Cozy 1-Bedroom Basement Apartment - Streetsville, Mississauga Enjoy privacy and comfort in this spacious basement suite located in one of Streetsville's most desirable neighborhoods. Perfect for singles, couples, or small families seeking a quiet retreat with easy access to local amenities. Property Highlights 1 Bedroom + Living Area + Full Kitchen Private walk-out entrance for added convenience Quiet residential street with wrap-around driveway Bus route to Vista Heights School (French Immersion) - excellent for young families Steps to Downtown Streetsville shops, restaurants, and community services This stylish, spacious, and family-oriented home combines modern upgrades with timeless character. With its prime location in the heart of Streetsville, it's the perfect place to settle and grow. (id:60365)
Main & Upper - 40 St Andrews Boulevard
Toronto, Ontario
This spacious Kingsview Village home provides over 2200 SF of above-grade renovated living space for your enjoyment. On the main level, an elegant foyer welcomes you to the combined Living/Dining Room with an expansive picture window or to the sunfilled family-size eat-in Kitchen with a walk-out to the porch. Open stairs lead to the upper level boasting a king-size Primary Bedroom with walk-in closet and 3 piece ensuite. A 5-pc bath also occupies upper level to accommodate Bdrms 2 & 3. The ground level holds a 2-pc bath and large Family Room, perfect for family relaxing, or use as office or kids/teen's space. A large Private Laundry Rm is located on lower level. The home is finished with granite and quartz counters and beautiful original hardwood and newer porcelain tile floors. An abundance of closets provides plenty of storage! Located in friendly neighbourhood with newer high-end homes. Amazing central location, easy access to all amenities/schools/TTC/Go Train/ Airport/Hwy 401/427/400/Gardner! Property is registered with City of Toronto as a Legal 2-Unit Dwelling. Basement apartment is for Landlord use. Utilities not included. AAA Tenants No Pets Or Smoking/Vaping. Lawn Care Included. (id:60365)

