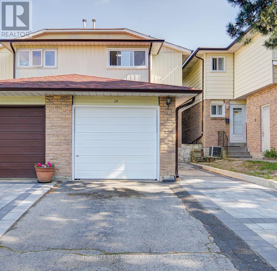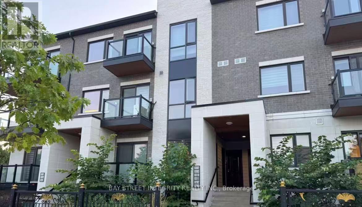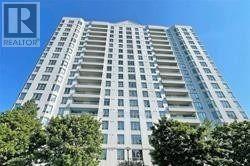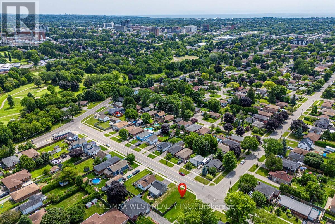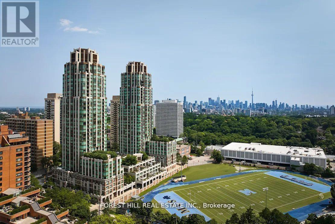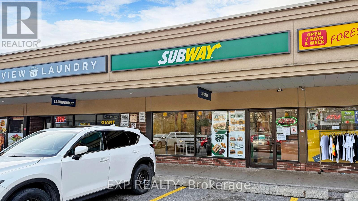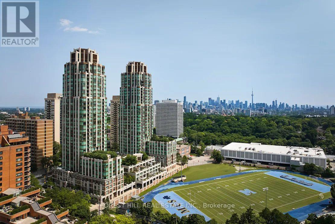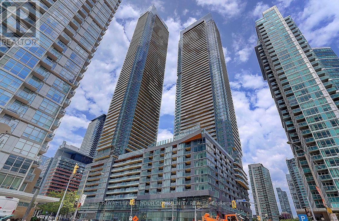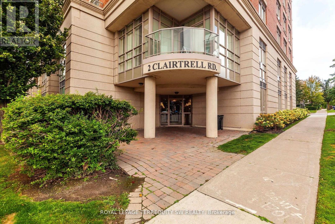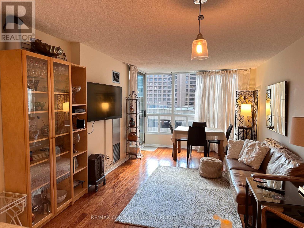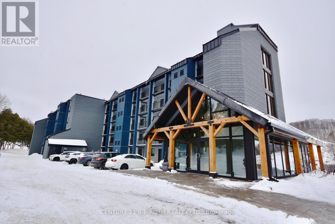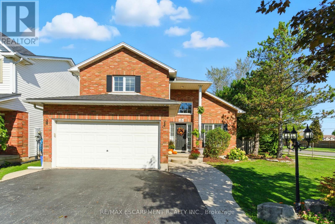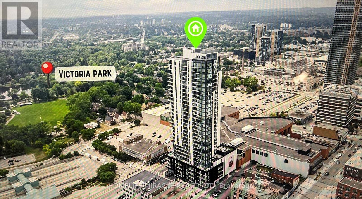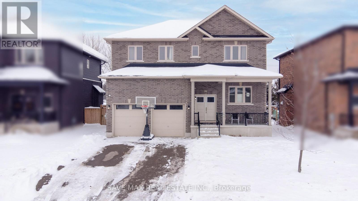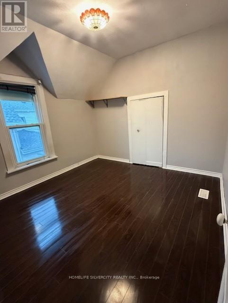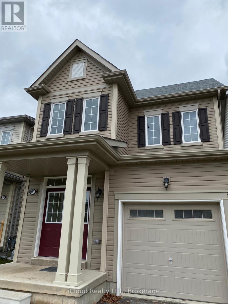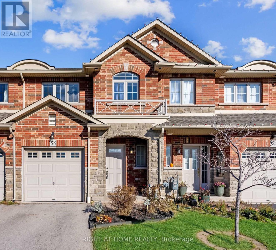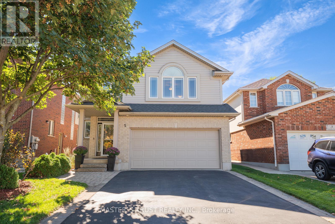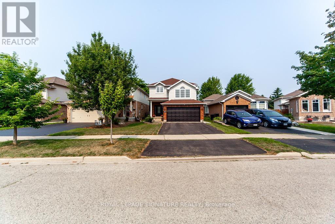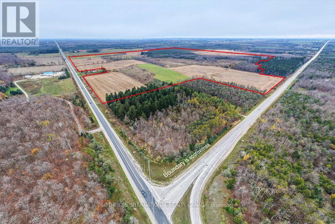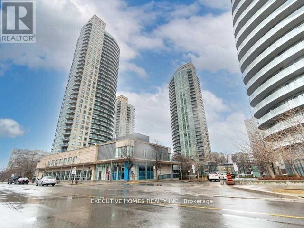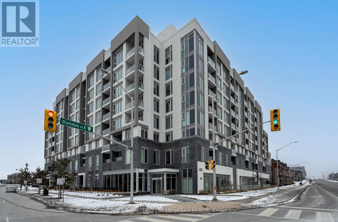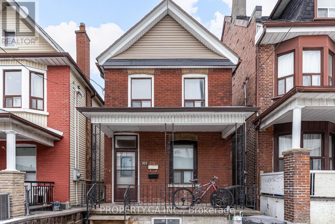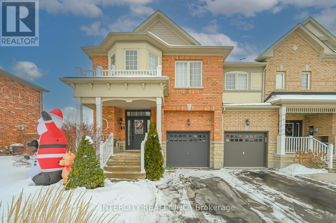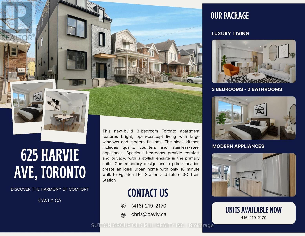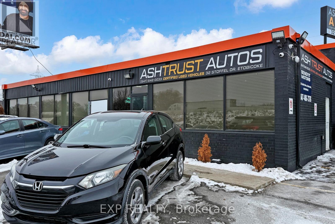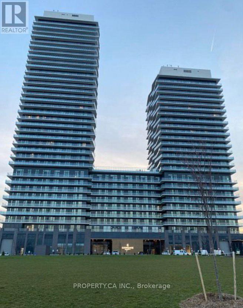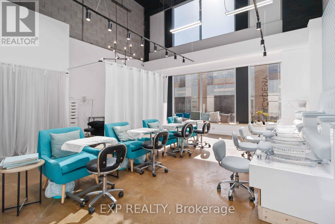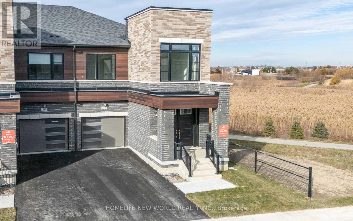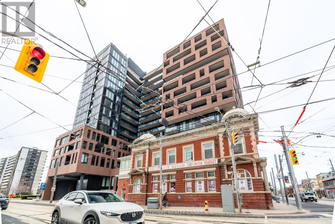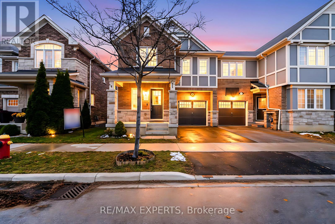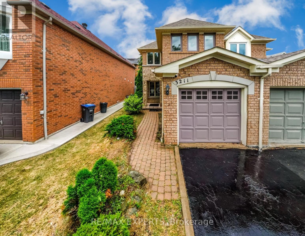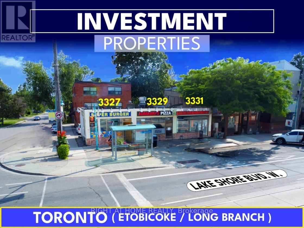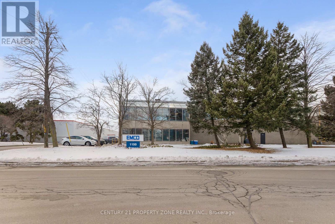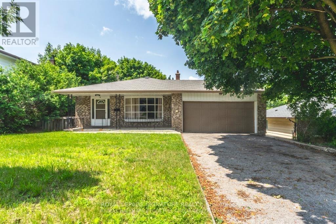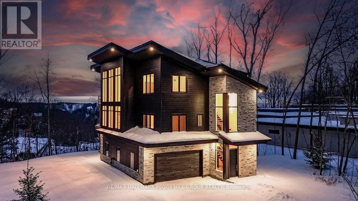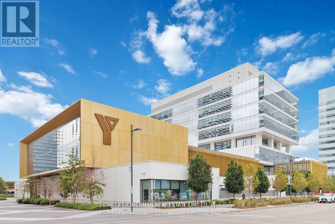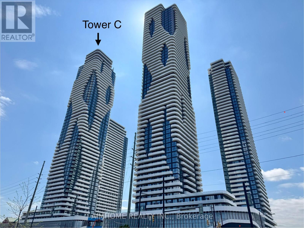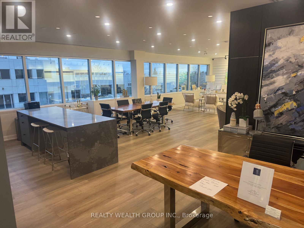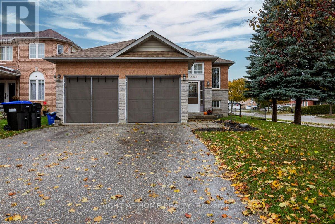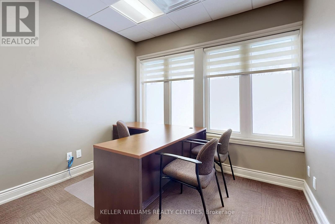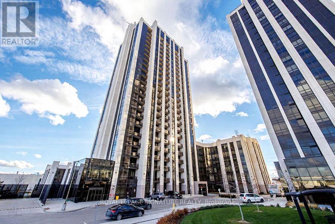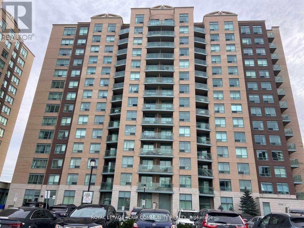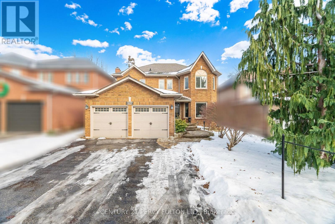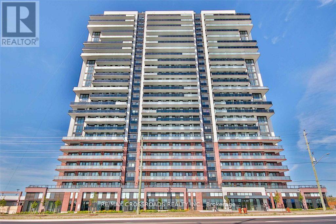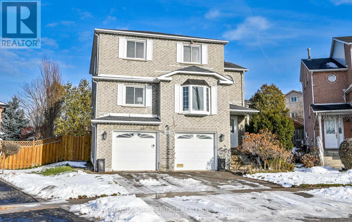9 Carl Hill Lane
Richmond Hill, Ontario
Be the first tenants to occupy this brand new 3 story modern townhouse! Bright and spacious open concept main floor with high ceilings, 3 bedrooms on the top floor with an accessible in law suite on the ground floor. Situated just off Yonge & 16th, schools, Hillcrest mall, No frills, T&T, Viva transit, restaurants, 401/404 and much more are just minutes away. (id:60365)
29 Puma Drive
Toronto, Ontario
Great Location At Kennedy/Finch. Welcome To This Newly $$$ Spent Renovated Semi Detached Family Home Nestled In A Highly Sought-After Quiet Area. Bright And Spacious 3+1 Bedrooms, 4 Washrooms. 2 Kitchens. Many Upgrades: Updated Kitchen W/Quartz Countertop, Backsplash, S/S Appliances. Newer Laminate Flooring On Main Level. New Engineered Hardwood Flr On 2nd Level. Smooth Ceiling Throughout. Primary Bedroom Has New 3PC Bath & Closet, Large Windows. Finished Basement W/One Bedrm, New Kitchen & 3PC Bath, And New Vinyl Floor. Minutes To 24 Hrs TTC, Schools, Shopping , Hwy 401, Just Move In & Enjoy This Beautiful Home. (id:60365)
200 Chester Le Boulevard
Toronto, Ontario
A 1264-square-foot, two-year-old condo townhouse with one parking space in the most sought-after area. A EAST VIEW apartment on the second floor with lots of windows and bright, sunlight. Hard wood floors throughout, an open concept kitchen with granite countertops and stainless steel appliances, two front and rear balconies, and a view of Green Park on the east side. Two (2) complete four-piece washrooms, near Seneca College, TTC, Park, School, and Highways 404 and 401. (id:60365)
813 - 2627 Mccowan Road
Toronto, Ontario
Spacious 1+1 bedroom condo in a high-demand Monarch-built building with a stunning east view overlooking the garden. Features 2 full bathrooms, Xl Den (Fits Queen Bed) With French Door and well-maintained appliances. Enjoy access to exceptional amenities, including a gym, indoor pool, party room, tennis court, and more. Conveniently located near parks, schools, restaurants, shopping, and highways. A perfect blend of comfort and convenience! **EXTRAS** Stove, Fridge, Dishwasher, Washer & Dryer, B/I Microwave, one (1) parking and one (1) locker. Located In The Heart Of Scarborough, This Unit Is Extremely Well Maintained! Unobstructed Garden View From High Floor, Blue Sky & Wooded View For All Season. Low Mtc Fee!! Steps To Woodside Sq Mall, 24Hrs Transit, School & Much More. 1+1 (With Door) 2 Full Bath Functional Layout With Huge Windows! Comes With One Parking. Oodles Of Natual Light. Spacious Living/Sep Kitchen. Overlook Beautiful Garden, Move In Condition! Great Amenities Include Guest Suites, Gym, 24 Hrs Security, Party Room, Sauna & Indoor Pool, Tennis Court, Table Tennis, & Game Rm. (id:60365)
336 Annapolis Avenue
Oshawa, Ontario
Presenting a rare opportunity to own a piece of prime real estate in the heart of Oshawa! This vacant lot, freshly severed from the adjacent property, offers an ideal setting for your dream home or investment. This is a mature neighbourhood in Oshawa that's easy access to shopping like grocery stores and restaurants, all just minutes away. Conveniently located near schools, nearby bus routes and access to the 401. Nature lovers will appreciate the abundance of nearby parks, botanical gardens, trails & picnic areas with scenic views. With elementary & secondary schools close by, making it ideal for growing families looking to build a single family home or an investment property, 336 Annapolis Avenue offers endless potential in an unbeatable location! (id:60365)
311 - 310 Tweedsmuir Avenue
Toronto, Ontario
"The Heathview" Is Morguard's Award Winning Community Where Daily Life Unfolds W/Remarkable Style In One Of Toronto's Most Esteemed Neighbourhoods Forest Hill Village! *Spectacular Low Floor 1+1Br 1Bth South Facing Suite W/High Ceilings! *Abundance Of Windows+Light W/Panoramic Lush Treetop+CN Tower Views! *Unique+Beautiful Spaces+Amenities For Indoor+Outdoor Entertaining+Recreation! *Approx 719'! **EXTRAS** Stainless Steel Fridge+Stove+B/I Dw+Micro,Stacked Washer+Dryer,Elf,Roller Shades,Laminate,Quartz,Bike Storage,Optional Parking $195/Mo,Optional Locker $65/Mo,24Hrs Concierge++ (id:60365)
105 Parkway Forest Drive
Toronto, Ontario
PROFITABLE SUBWAY FRANCHISE FOR SALE LOCATED AT 105 PARKWAY FOREST DR IN A HIGH-TRAFFIC PLAZA WITH EXCELLENT VISIBILITY. THIS NEWLY BUILT LOCATION FEATURES A MODERN, CLEAN, AND INVITING DESIGN WITH CONSISTENT AND GROWING SALES. SITUATED IN A HIGH-DENSITY AREA SURROUNDED BY CONDO AND APARTMENT BUILDINGS, THE BUSINESS BENEFITS FROM STRONG AND RELIABLE FOOT TRAFFIC. WALKING DISTANCE TO FAIRVIEW MALL AND DON MILLS SUBWAY STATION, WITH CONVENIENT ACCESS TO MAJOR HIGHWAYS INCLUDING DVP, 404, AND 401. TURNKEY OPERATION IN A PRIME LOCATION WITH EXCELLENT POTENTIAL FOR CONTINUED GROWTH. 5 REASONS TO BUY: 1. ESTABLISHED AND PROFITABLE SUBWAY FRANCHISE WITH CONSISTENT SALES 2. HIGH-DENSITY RESIDENTIAL AREA DRIVING STRONG WALK-IN AND REPEAT BUSINESS 3. PRIME LOCATION NEAR FAIRVIEW MALL, TRANSIT, AND MAJOR HIGHWAYS 4. NEWLY BUILT STORE WITH MODERN DESIGN AND LOW MAINTENANCE 5. WELL-KNOWN GLOBAL BRAND WITH FRANCHISOR SUPPORT AND SIGNIFICANT GROWTH POTENTIAL (id:60365)
301 - 310 Tweedsmuir Avenue
Toronto, Ontario
"The Heathview" Is Morguard's Award Winning Community Where Daily Life Unfolds W/Remarkable Style In One Of Toronto's Most Esteemed Neighbourhoods Forest Hill Village! *Spectacular Low Floor West Facing Studio Suite W/High Ceilings That Feels Like A 1Br 1Bth W/Separate Family Room! *Abundance Of Windows+Light W/Panoramic West Views! *Unique+Beautiful Spaces+Amenities For Indoor+Outdoor Entertaining+Recreation! *Approx 564'! **EXTRAS** Stainless Steel Fridge+Stove+B/I Dw+Micro,Stacked Washer+Dryer,Elf,Roller Shades,New Luxury Vinyl Tile Flooring,Quartz,Bike Storage,Optional Parking $195/Mo,Optional Locker $65/Mo,24Hrs Concierge++ (id:60365)
3603 - 1 Concord Cityplace Way
Toronto, Ontario
Canada House is located in the heart of Toronto's waterfront and is an iconic continuation of a Canadian legacy on the shores of Lake Ontario. Brand New, Never Lived-In, Modern, Luxurious 760 Sq. Ft., 2-Bedroom, 2-Spa-like Bath condo unit with Premium Finishes, Floor to Ceiling Windows complement with a Spacious 150 Sq. Ft. Functional, Composite wood decking Balcony for entertainment with A Unique and Breathtaking City Views. * Kitchen features with Miele Appliances (refrigerator, hood fan, dishwasher, electric cooktop, oven) except Panasonic Microwave, Engineered quartz stone countertop, Large-format porcelain Calacatta tile backsplash. * Indulge-in Superb Amenities include but not limited to Sky Gym, Swimming pool, Hot tub, Cold plunge dipping pool, Spinning zone, Yoga zone, Culinary event kitchen, Event dining room, Wine lounge, Entertainment room, Party room and more. * Steps To TTC Transit streetcar (to TTC Subway Stations). Tower at 8 Spadina Ave for INTUIT Canada, FINANCEIT, Toronto Star & more; Office Tower at 120 Bremner Blvd for AMAZON Canada, APPLE Canada, AIG Insurance of Canada, ADVISORSTREAM, MARSH Canada & more; The PATH (Downtown Underground Walkway - Access via Metro Toronto Convention Centre South); Metro Hall, Sobeys Urban Fresh, Loblaws, Farm Boy, Shoppers, Fort York Library, Canoe Landing Park, CN Tower, Rogers Centre & more. * Easy Travel To Toronto Western Hospital, St. Michael's Hospital, University of Toronto, OCAD, Toronto Metropolitan University, Union Station, Billy Bishop Toronto City Airport (YTz), King West, Queen West, Tech Hub, Hospital/Financial/Entertainment Districts, QEW/Gardiner & more. 1 Parking Spot and 1 Locker Included. (id:60365)
208 - 2 Clairtrell Road
Toronto, Ontario
Live the Good Life in North York at Bayview Mansions! This Elegant & Stylish 826 Sq Ft Floor Plan is Unique & One of a Kind in the Building. Den Can Easily be a Second Bedroom & Sitting Area a Home Office. Beautifully Maintained by the Original Owner, This Spotless, Extra Large & Spacious One Bedroom Plus Den With Two Full Bathrooms can be Used as a Two Bedroom + Den (see Floor Plan Attached). Tasteful Interiors Include 9 Foot Ceilings, Laminate Floors & Crown Moulding in The Main Living Areas + California Shutters with a Bright & Sunny Southern Exposure. Fantastic Location Within Steps of Everything You Need at Bayview Village With Numerous Luxury Shops, Restaurants, Cafes & Markets Plus a Stones Throw to Bayview Subway Station & Easy Access to Highway 401. This is a Rare Opportunity to Own & Enjoy a Turn Key Condominium Lifestyle in a well Established Residential Neighbourhood Amongst Multi Million Dollar Homes. The Time is Now to Make it Yours Today! This A+ Property Shows Very Wel (id:60365)
905 - 750 Bay Street
Toronto, Ontario
Elegant And Fully Furnished Corner Unit Showcasing 2 Bedrooms, 2 Bathrooms, And 2 Private Balconies In One Of Downtowns Most Coveted Locations. Enjoy Bright Southwest Exposure, Sleek Wood Flooring, And Upgraded Stainless Steel Kitchen And Laundry Appliances. The Building Offers Exceptional Amenities, Including A 24-Hour Concierge, Indoor Lap Pool, Hot Tub, Gym, Running Track, Sauna, Steam Room, Party Room, And TV Lounge. Perfectly Situated Just Steps From College Subway Station, Buses, Streetcars, The University Of Toronto, Toronto Metropolitan University, Major Hospitals, And The Financial District. Preferred Lease Term From November 2025 To April 2026, With Some Flexibility. (id:60365)
406 - 80 Horseshoe Boulevard
Oro-Medonte, Ontario
Welcome to 80 Horseshoe Boulevard, Unit 406 at Slopeside Condos, perfectly situated in the heart of Horseshoe Valley Resort! Live the ultimate four-season lifestyle! Hit the slopes with skiing, snowboarding, and snowshoeing in the winter, or enjoy golfing, mountain biking, and hiking when the weather warms up. Inside, the open-concept layout features a modern kitchen with stainless steel appliances, quartz countertops, and a convenient breakfast bar. The spacious dining area and inviting living room offer the perfect place to gather, complete with a cozy fireplace and walkout to a balcony overlooking the ski hill. The primary suite is a true retreat, boasting a walk-in closet and a luxurious ensuite with a view of the ski hill! A second generously sized bedroom with a large closet, a modern second bathroom, and a versatile den provide plenty of space for family, guests, or a home office. You'll also appreciate the in-unit washer and dryer for everyday convenience and the ski-in storage unit, perfect for storing your gear! Enjoy access to incredible amenities including Horseshoe's gym, sauna, indoor and outdoor pools, as well as Horseshoe Lake and Beach, and don't forget the onsite restaurants! Ample parking adds to the ease of condo living. Just minutes from the charming town of Craighurst that offers essentials like a grocery/LCBO store, pharmacy, restaurants, and gas station, only 4 minutes from the renowned VETTA Spa and 10 minutes to The Ktchn at Braestone & 10 minutes to Quayle's Brewery. Barrie and Orillia are a short 20-minute drive, with the GTA just an hour and a half away. Sit back & enjoy as an Investment or keep for your own personal use! Flexible closing available. *There Is An Option To Enter Into A Rental Program For Recreational Rentals Income And Use. (id:60365)
2 Caledonia Avenue
Haldimand, Ontario
Welcome to 2 Caledonia Avenue - where style, comfort, and location meet. This stunning 3+1 bedroom,3 full bathroom home sits on a beautifully landscaped corner lot in a sought-after neighbourhood, just minutes from Hamilton and within walking distance to parks, schools, and daily amenities. Step inside to soaring vaulted ceilings and oversized windows that flood the open-concept living and dining area with natural light. Rich hardwood floors, upgraded lighting, and a custom staircase with a striking bannister elevate the space with warmth and elegance. At the heart of the home is a showstopping Winger kitchen, featuring quartz countertops, stylish backsplash, island with seating, and seamless sightlines into the cozy family room with fireplace - perfect for everyday living and entertaining. Upstairs, find three generous bedrooms including a serene primary suite with ensuite privileges to a spa-like bath complete with glass shower and contemporary finishes. The fully finished basement offers incredible versatility, with a spacious bedroom with ensuite access, full bath, and an expansive recreation room ideal for a home theatre, gym, or games room. Outside, enjoy the upgraded deck and private yard, perfect for relaxing or hosting summer BBQs. Additional highlights include elegant California shutters, fresh paint throughout, professionally cleaned carpets, and a range of tasteful upgrades that enhance every corner of the home. Move-in ready and impeccably maintained the perfect place to call home. (id:60365)
1001 - 60 Charles Street
Kitchener, Ontario
THE BEST DEAL IN THE CITY. Welcome to Unit 1001, on the 10th floor of 60 Charles Street West, right in the heart of Kitchener's vibrant core. You're steps away from Victoria Park, trendy cafes, shops, and everything that makes this city hum with energy. This 1-bedroom + spacious Den, 1-bathroom condo pulls you in with its modern vibe, think LVP flooring, sky-high 10' ceilings, and floor-to-ceiling windows that flood the space with light. It's the kind of place that feels open, airy, and just begs you to kick back and soak it all in.You'll love the little details that make life easy. In-suite laundry, Low condo fees that cover high-speed internet, heat, and AC? Oh yeah, this place is a budget-saver's dream. Plus, you get access to some of Kitchener's best amenities: an outdoor terrace with BBQs for summer nights, a gym and yoga studio to keep you moving, and even a pet wash station for your furry friend. No parking spot? No stress, rent one for just around $50 a month. And with a concierge keeping watch in the lobby, you'll feel safe and secure every time you step through the door. This isn't just a condo, it's your chance to live high above the city in a space that's modern, connected, and ready for you to make it your own. You have to see this unit and condo building in person. Book a showing now, because Unit 1001 won't wait long! (id:60365)
11 Peterson Street
Blandford-Blenheim, Ontario
Discover modern comfort and charm in this custom-built two-storey home in Drumbo, built in 2020. This carpet-free home features an open-concept main floor with 9-ft ceilings, California shutters, and a spacious foyer. The gourmet kitchen offers granite countertops, gas stove, and ample cabinetry, ideal for everyday living and entertaining. A main-floor office and powder room add convenience. Upstairs includes 4 generous bedrooms, highlighted by a primary suite with a 5-pc ensuite, freestanding tub, and dual walk-in closets. Two bedrooms share a Jack & Jill bath, while another enjoys a private 4-pc ensuite. An elegant oak staircase and oversized double garage complete the home. Partially finished basement offers future potential. Convenient access to Hwy 401 and close proximity to Kitchener, Brantford, London, Milton, and Hamilton. (id:60365)
115 Murray Street
Brantford, Ontario
Well-maintained all-brick 2-storey home offering exceptional value and versatility. Ideal for first-time home buyers or as a rental opportunity, this property features solid construction, a functional layout, and strong potential. The home offers two spacious family/living rooms, with select open-concept elements while still maintaining defined living spaces throughout. A bright bonus room adds flexible living space and offers a sunroom-like feel with an abundance of natural light. Additional main-floor features include a bedroom, a renovated kitchen with access to the backyard, convenient main-floor laundry, a 4-piece bathroom, and a main-floor powder room. Upstairs, you'll find three bedrooms and a 3-piece bathroom, providing ample space for family, tenants, or guests. Recent updates include a kitchen renovation (2018), bathroom update (2018), vinyl plank flooring, a new furnace (2023), new wood porch (2025), and fresh paint, making the home move-in ready while still allowing room for future improvements. Original character blends seamlessly with modern updates throughout. Outside, enjoy a private, fully fenced backyard, along with a garage and a driveway offering parking for two vehicles. Conveniently located near Brantford's downtown core, just a 10-15 minute walk to Wilfrid Laurier University and Conestoga College, and close to schools, parks, public transit, and shopping. Property is being sold in "as is, where is" condition. (id:60365)
8871 Chickory Trail
Niagara Falls, Ontario
Discover this modern and spacious 2-storey detached home for rent in one of Niagara Falls' most desirable neighborhoods. This bright 3-bedroom house features an open-concept main floor filled with natural light, along with a large master bedroom that includes its own private ensuite. The home comes equipped with essential appliances such as a fridge, stove, dishwasher, washer and dryer, making it completely move-in ready. Located in a prime area, it offers easy access to public transportation, major highways, Costco, Walmart, shopping centers, parks, and several excellent schools-all within close reach. This well-maintained property is ideal for a family, working couple, or professional tenants seeking comfort and convenience. Qualified applicants will be required to sign a one year contract upon approval. Secure this beautiful home in the heart of Niagara Falls. (id:60365)
88 Marina Point Crescent
Hamilton, Ontario
Discover this beautiful 3-bedroom freehold 2-storey townhouse in the highly desirable Fifty Point community of Stoney Creek, just moments from the QEW. Enjoy walking-distance access to the lakefront, scenic trails, and top retailers like Costco, Metro, IKEA, LCBO, and Turtle Jack's.Spacious, welcoming, and perfectly located, this home offers an exceptional blend of comfort, convenience, and modern living-a standout opportunity in one of the area's most sought-after neighbourhoods. (id:60365)
804 - 274 Erb Street W
Waterloo, Ontario
BIG BONUS**** 2 MONTHS RENT FREE(6th and 13th) + $100 RENT DISCOUNT for 12 Months, which makes the rent $1795 + Utilities. Additionally, 1 spot FREE PARKING for full 12 months, that's $6,310 in savings! Welcome to 274 Erb St W, Unit 804, where comfort and convenience come together in this beautifully designed apartment in Kitchener. Perfect for families and professionals, these apartments offer a modern lifestyle in one of the city's most desirable neighborhoods. Step into this spacious, open-concept unit, featuring a bright living room, a dedicated dining area, and a well-appointed kitchen with ample storage. The apartment includes two generous bedrooms and a sleek 4-piece bathroom, designed for both functionality and style. Enjoy the convenience of in-building laundry facilities. Whether you're relaxing at home or exploring the community, you'll appreciate the thoughtful design and attention to detail in this unit. Situated in a prime location, this property is close to local parks, highly-rated schools, shopping, and public transit, offering easy access to everything Waterloo has to offer. Utilities are extra: Hydro, water, and gas are the responsibility of the tenant. Key deposit is $150. With a blend of modern features and unbeatable location, this apartment is ideal for anyone looking to elevate their living experience. Don't miss your chance to call 274 Erb St W, Unit 804, your new home. (id:60365)
5 Howden Crescent
Guelph, Ontario
Welcome to 5 Howden Crescent! This 4-bedroom, 4-bathroom CARPET-FREE double garage home is beautifully finished on all levels and located in the very desirable neighborhood of Pineridge/Westminister Woods. Steps to Sir Isaac Brock public school, parks and the new High School scheduled to open in 2026-2027. Short drive to the University of Guelph, Hwy 401 and all major amenities. Situated on a quiet crescent BACKING ONTO GREEN SPACE. 4 spacious bedrooms upstairs including a master bedroom with his and hers walk-in closets and a four-piece ensuite bathroom. Bright kitchen with quartz countertop and stainless steel appliances. Gas line available on deck for BBQ. Finished WALKOUT BASEMENT with a kitchenette and three-piece bathroom. With a large back deck facing green space, this is the home you have been waiting! Upgrades include: Hardwood Stairs (2017), Roof (2019), Second Level Hardwood Floor (2023), Owned Water Heater (2023), Heat Pump (2023), New Paint (2023), Basement Kitchenette (2023), Dishwasher (2024). (id:60365)
Main - 579 Windjammer Way
Waterloo, Ontario
Beautiful main-floor unit in Waterloo's highly desirable East Bridge community. Bright open-concept layout with an updated kitchen featuring stone countertops and new appliances. Enjoy a cozy family room with a fireplace and a primary bedroom with a 3-piece ensuite. Private Laundry. Private backyard backing onto a park and school. Minutes to top-rated schools, RIM Park, Conestoga Mall, UW, Conestoga College, and highway access. Double garage and wide driveway, parking 1 on driveway 2 in garage! Tenants pay 80% utilities (id:60365)
793958 Grey Rd 124
Grey Highlands, Ontario
Rare 341-acre agricultural property in Grey Highlands comprising three parcels, including a 15-acre parcel with a spacious two-storey home built in 1999. The residence features five bedrooms, four bathrooms, multiple fireplaces, and an attached three-car garage. The land offers both productivity and privacy, well-suited for a range of agricultural uses including cash cropping, livestock, or mixed farming operations. Fronting on Grey Road 4 and Grey Road 124, the property is just minutes to Singhampton, Flesherton, and Collingwood, and approximately 90 minutes north of the GTA. A rare opportunity to own one of the largest continuous agricultural parcels in the area-ideal for a working farm, private estate, or long-term investment. (id:60365)
1401 - 80 Absolute Avenue
Mississauga, Ontario
Offering urban living w/ unlimited amenities at your finger tips with Square One Mall, dining/entertainment & Hwy 403, 401, public transit. This modern 14th floor condo is a spacious open concept 1 bed plus den w/ soaring 9 ft ceilings, chic carpet free floors throughout, spacious den w/ walk-in coset closet, can be used as office/2nd bedroom. Modern kitchen w/ ceramic floor, granite counters, dbl sink, back splash, Stainless Steel appliances, up dated cabinets, & open concept breakfast bar that flows into the generous full size open lr/dr area packed w/sunlight & w/o to Private balcony. Partially furnished. (id:60365)
511 - 412 Silver Maple Road
Oakville, Ontario
412 Silver Maple Rd #511 - 1 Bedroom + Den At Post Condos. Welcome to Post Condos, a brand-new building offering modern living in a smart and efficient layout. This 596 sqft one-bedroom plus den suite is thoughtfully designed for a young professional or couple. The den is set in a separate area, making it ideal for a home office. Floor-to-ceiling windows bring in excellent natural light, while the practical layout maximizes every square foot. The unit features a 4-piece bathroom with a tub, brand-new appliances, and clean, contemporary finishes throughout. Includes one parking spot and a locker .Residents enjoy access to premium amenities including a gym, yoga room, pet wash station, games room, party room, and visitor parking. Conveniently located close to major retailers and everyday essentials such as grocery stores, cafes, and shopping plazas. Easy access to Highways 401 and 407 makes commuting simple, while nearby public transit options provide seamless connectivity across the city. This is a move-in-ready condo offering comfort, convenience, and excellent value in a growing community. (id:60365)
Main Rm 2 - 763 Dupont Street
Toronto, Ontario
Bright and Spacious Bedroom for Rent in the Desirable Dovercourt-Wallace area! Can be rented furnished or unfurnished. Just move in and enjoy! Farm Boy Right Across the Street! Shared Bathroom with 1 other Tenant on the Main Level. Ensuite Laundry, Kitchen, Dining and Living Area also shared. Steps to Dupont, Ossington Bus Stops and also a Short Walk to Christie Bus Stop. Close Proximity to Schools, Cafes, Library, Parks and Restaurants. Utilities not included in the rent. (id:60365)
49 Mccardy Court
Caledon, Ontario
Exceptional executive end-unit 4-bedroom townhouse situated on a quiet, upscale cul-de-sac in sought-after Caledon East. This fully finished home offers approximately 1,974 sq. ft. of refined living space and an elegant open-concept design. The eat-in kitchen features quartz countertops, a centre island, and stainless steel appliances, seamlessly overlooking the family and dining areas-ideal for entertaining. Highlights of the main level include gleaming hardwood floors, a 2-piece bath, 9-foot ceilings, and direct access to the garage. The spacious primary suite is a private retreat, complete with a walk-in closet and a luxurious ensuite with a walk-in shower and built-in tub. Three additional well-appointed bedrooms, a 4-piece main bath, and a convenient upper-level laundry area complete the second floor. The professionally finished basement offers a large recreation room with a kitchenette with wet bar. Enjoy the gorgeous, fully fenced backyard featuring a extra side-yard space, and back in tranquil greenspace/conservation lands. Ideally located in the heart of Caledon, just steps to schools, a community centre, and the public library-offering the perfect blend of luxury and convenience in one of the area's most desirable neighborhoods (id:60365)
03 - 625 Harvie Avenue
Toronto, Ontario
Welcome to Harvie Avenue in Toronto's West Caledonia-Fairbank neighbourhood. This new-build, three-bedroom apartment offers bright, open-concept living enhanced by expansive windows and contemporary finishes throughout.The sleek kitchen features quartz countertops and stainless steel appliances, flowing seamlessly into the main living space - ideal for everyday living and entertaining. Three well-proportioned bedrooms provide comfort and flexibility, highlighted by a primary bedroom with a walk-in closet. Two modern bathrooms are finished with clean, contemporary detailing. Ideally located close to Fairbank Memorial Community School and just a ten-minute walk to the Eglinton LRT and future GO Train station, this residence offers exceptional urban connectivity in a rapidly evolving west-end community-an excellent opportunity for end-users seeking contemporary city living. ***Some photos virtually staged (id:60365)
32 Stoffel Drive
Toronto, Ontario
DON'T MISS THIS RARE AND HIGH-IMPACT OPPORTUNITY TO ACQUIRE ASH TRUST AUTO LIMITED, A WELL-ESTABLISHED AND HIGHLY VISIBLE AUTOMOTIVE DEALERSHIP BUSINESS LOCATED IN A PRIME ETOBICOKE INDUSTRIAL CORRIDOR WITH DIRECT AND EASY ACCESS TO MAJOR HIGHWAYS AND ARTERIAL ROADS. THIS IS A PURE DEALERSHIP OPPORTUNITY ONLY, IDEAL FOR BOTH STARTING A NEW DEALERSHIP OR EXPANDING AN EXISTING OPERATION.THE LOCATION IS SURROUNDED BY AUTO-RELATED BUSINESSES, INCLUDING REPAIR SHOPS, BODY SHOPS, DETAILERS, AND MECHANICS, CREATING A POWERFUL AUTOMOTIVE HUB THAT IS EXTREMELY CONVENIENT FOR DEALERSHIP OPERATIONS, VEHICLE SERVICING COORDINATION, AND CUSTOMER REFERRALS. THIS ECOSYSTEM MAKES DAY-TO-DAY OPERATIONS SMOOTHER AND MORE EFFICIENT WHILE ADDING VALUE FOR BOTH BUYERS AND SELLERS.THE PROPERTY OFFERS EXCEPTIONAL STREET PRESENCE WITH A MASSIVE, BUILDING-FRONT BILLBOARD PROVIDING UNMATCHED BRAND EXPOSURE AT NO ADDITIONAL COST. THIS DELIVERS CONTINUOUS VISIBILITY TO HIGH TRAFFIC FLOW AND PROVIDES A HUGE MARKETING ADVANTAGE THAT FEW LOCATIONS CAN MATCH.THE SITE FEATURES 40+ ON-SITE PARKING SPACES, A RARE AND HIGHLY DESIRABLE FEATURE IN THE GTA, ALLOWING FOR SUBSTANTIAL INVENTORY DISPLAY AND EASY CUSTOMER ACCESS. THE BUILDING INCLUDES 5 PRIVATE OFFICES, PERFECT FOR SALES, FINANCE, MANAGEMENT, ADMINISTRATION, AND CONTENT CREATION.THE BUSINESS BENEFITS FROM STRONG BRAND RECOGNITION, POSITIVE GOOGLE REVIEWS, A PROFESSIONAL WEBSITE, AND AN ESTABLISHED CRM SYSTEM, GIVING THE NEW OWNER INSTANT CREDIBILITY AND A SOLID DIGITAL FOUNDATION. THE INFRASTRUCTURE IS ALREADY IN PLACE TO SCALE QUICKLY THROUGH SOCIAL MEDIA, VIDEO MARKETING, AND ONLINE LEAD GENERATION.WITH ITS STRATEGIC LOCATION, EXCELLENT HIGHWAY ACCESS, PROXIMITY TO COMPLEMENTARY AUTO BUSINESSES, AND POWERFUL BRAND PRESENCE, THIS IS AN OUTSTANDING TURNKEY OPPORTUNITY FOR A DEALERSHIP OPERATOR OR INVESTOR LOOKING TO START STRONG OR EXPAND FAST IN ONE OF TORONTO'S MOST ACTIVE AUTOMOTIVE ZONES. (id:60365)
728 - 15 Skyridge Drive
Brampton, Ontario
Welcome to City Pointe Heights Condos, where modern design meets everyday convenience. This bright corner1-bedroom + den suite offers 750 sq. ft. of open-concept living plus a 160 sq. ft. private balcony, filled with natural light and designed for both comfort and functionality. The versatile den is perfect for a home office, study, or guest space, making it ideal for today's lifestyle. Enjoy Internet included in the rent, in-suite laundry and access to premium building amenities, including a fully equipped gym, co-working space, yoga room, party hall, and on-site café. The suite also comes with one parking space for added convenience. Located in one of Brampton's most connected communities, you're just minutes from Costco, major grocery stores, restaurants, cafes, Gurdwaras, Mandirs, parks, and walking trails. With easy access to Hwy 427, public transit, and major routes, commuting to Vaughan, Woodbridge, and across the GTA is effortless. This is urban living done right - stylish, connected, and thoughtfully designed. Don't miss the opportunity to call this beautiful suite home. (id:60365)
57 - 1215 Queens Way E
Mississauga, Ontario
Turnkey Beauty Salon & Training Academy - Prime Mississauga Location. An exceptional opportunity to acquire a fully equipped beauty salon and training academy in the heart of Mississauga. Located at 1215 Queensway East, Unit #57, this business offers excellent visibility and accessibility with proximity to major highways including the QEW and Highway 427, drawing clientele from across the Greater Toronto Area. The business provides a full range of beauty services such as lash lifts, classic and volume eyelash extensions, gel manicures and pedicures, and Biogel nail extensions. It also operates as a training academy with high earning potential-courses range from $200 to $1,500 per student-appealing to both beginners and advanced learners. Potential salon revenue is approximately $10,000/month with a small team, and can grow to $12,000-$16,000/month with a full staff. Over $30,000 has been invested in tasteful renovations, creating a modern and inviting environment. The extensive equipment inventory includes $18,000 worth of spa chairs, lash beds, sterilization sinks, UV lamps, and over 300 bottles of nail polish and tools. The property is also equipped with a $4,000 security system and three surveillance cameras. Please note: the client list, social media accounts, and select inventory items are excluded from the sale. Surrounded by complementary businesses in a bustling plaza with ample parking, this is a rare opportunity to step into a fully operational, revenue-generating business with room to grow in one of Mississauga's most accessible commercial locations. (id:60365)
34 Falby Road
Brampton, Ontario
Welcome to 34 Falby Rd - Your luxury retreat awaits! New luxury townhouse designed for today's lifestyle. With 3 spacious bedrooms and 3 bathrooms, this home is the perfect blend of comfort, style, and functionality. The ground floor offers incredible flexibility with a very functional layout. The sleek modern kitchen features brand new high-end appliances, stylish cabinetry, and elegant finishes that make every meal feel special. Additionally, the main & 2nd levels boast hardwood flooring, adding elegance & durability to the living spaces. The master bedroom is generously sized & includes a well-appointed 4-piece ensuite bathroom. The remaining 2 bedrooms offer ample space for family members or guests. Located in the east of Gore Rd & north of Queen St E, you'll love the convenience of nearby highways (427 & 407), shopping & restaurants - everything you need just minutes away. Plus, with its location right on the border of Woodbridge, Brampton, and Toronto, you truly get the best of all worlds. Experience luxury, comfort, and convenience! (id:60365)
1011 - 270 Dufferin Street
Toronto, Ontario
Sophisticated City Living Awaits at This Modern Suite. Discover contemporary elegance in this new, two-bedroom, two-bathroom suite. The expansive open-concept layout is designed for seamless living, featuring a combined living, dining, and kitchen area.The kitchen is a chef's delight, boasting sleek built-in appliances, luxurious stone countertops, and is complemented by high 10-foot ceilings and uniform laminate flooring throughout the entire space.The spacious living room provides a walkout to a large, private balcony. Retreat to the primary bedroom, which is complete with a 4-piece ensuite bathroom. For ultimate convenience, the unit also includes in-suite laundry facilities.Unbeatable Location and Premium Amenities. Enjoy a truly prime location with immediate TTC access right at your doorstep. You'll also benefit from easy connections to the GO Station, Hwy, CNE, and the vibrant Queen West, Liberty Village, with a wealth of shops, restaurants, and entertainment venues nearby.The building elevates your lifestyle with a host of premium amenities, including a 24-hour concierge, a state-of-the-art fitness centre, yoga studio, media room, beautiful outdoor terraces, and an indoor children's play area. This exceptional unit is a must-see! (id:60365)
1544 Gainer Crescent
Milton, Ontario
Experience pride of ownership in this bright, spacious, and meticulously maintained end unit, offering the privacy and feel of a semi-detached home. With approximately 2,000 sq ft of functional living space, this home is perfectly situated in Milton's family-friendly Clarke neighbourhood. The main level features durable laminate flooring, Pot lights, Freshly painted, Big windows, enhancing the bright, open-concept layout. You are welcomed into a large foyer with a walk-in closet and large living room perfect for entertainment. The Great room flows seamlessly into the dining area, which boasts large windows and a convenient walkout to the private backyard. The Large Kitchen is designed for functionality, featuring a breakfast bar, complementing backsplash, upgraded stainless steel appliances, and ample custom cabinetry. Upstairs, you will find four generously sized bedrooms and two full washrooms. The layout is ideal for a growing family, ensuring comfort and privacy for everyone. The spacious, untouched basement offers a unique opportunity to create a separate side entrance, perfect for developing a future in-law suite or generating additional rental income. This property is truly turn-key and move-in ready, located close to highly rated schools, extensive shopping, dining, and entertainment options. Its location is highly desired for its quick access to the 401 and all major commuter routes, making daily travel effortless. Don't miss this exceptional starter home! (id:60365)
3211 Coralbean Place
Mississauga, Ontario
Welcome to 3211 Coralbean Place - a Beautifully Renovated, Move-in Ready Home Nestled on a Quiet, Family-Friendly Court in the Highly Sought-After Lisgar Community of Mississauga. This 3+1 Bedroom, 4-Bathroom Semi-detached Gem Offers the Perfect Blend of Elegance, Comfort, and Flexibility - Ideal for Both First-Time Buyers and Investors. Step Into a Sun-Drenched Open-Concept Main Floor Featuring Fresh Neutral Tones and a Warm Inviting Layout. The Upper Level Boasts Brand-New Flooring and Three Spacious Bedrooms, Including a Primary Suite With Its Own Ensuite. Downstairs, the Finished Basement Presents a Versatile Opportunity With a Bedroom, Full Bathroom, and Rough-Ins For A Proposed Kitchen - Perfect for a Future Rental or In-Law Suite. Set on a Spacious 22.41 X 109.91 Ft Lot. Conveniently Located Just Minutes To All Town Amenities! Parks, Hospital, Shopping Mall, Restaurant and Top Rated Schools! Enjoy Being Just Minutes From Highways 407 & 401. This Is Your Chance to Own a Turn-Key Home in One of Mississauga's Most Prestigious Neighbourhoods. Book Your Private Viewing Today! (id:60365)
3327 Lakeshore Boulevard W
Toronto, Ontario
3-Freehold Investment Properties, must be sold together, 3-Separate Utility Services, 3-Full Basements separated by concrete demising walls,---Very Busy & Excellent Location with Streetcar Stop at Front Door,---Long term tenants (15+ Yrs),---There is a 10' (Right-of-Way) at rear for deliveries,---fast developing & high-density area.---Original Owners (since 1980s)---Owners are retiring. (id:60365)
1150 Corporate Drive
Burlington, Ontario
Rare Burlington Facility With + / -0.50 Acres of Excess land . That Allows For Outside Storage. 2nd Storey Office With Sepatate Entrace And Direct Access To The Warehore .6 Private Offices With Wahrooms And Luchroom. 2 Warehouse Washrooms With A Luchroom And Shippig office . New Asphalt In 2016 with Large Shipping Corridor . 1 Oversized Driver -In Door. All Turck Level Doors Are Equipped With Levelers And Pads over 27 Private Parking* **EXTRAS** Stalls for Tenant. Excellent Access To Hwy 403. (id:60365)
Front - 4 Jane Crescent
Barrie, Ontario
Welcome To This Big Beautiful Upper Unit For Lease In A Highly Sought After Location, Offering Convenience With Easy Access To The Highway And Nearby Shopping Options. The Kitchen Features Stainless Steel Appliances And TheIn-Suite Laundry Adds Comfort, While The Living Room Is Featuring A Charming Bay Window, Creating A Warm Ambiance. This Inviting Unit Creates Space For Everyone, With 3 Cozy Bedrooms And A 4-Piece Bathroom. Two Parking Spaces Will Be Available. All Are Welcome.This Unit is Separate And Comes With The Garage And Front Yard.Tenants Are Responsible for 50% Of Utilities (id:60365)
3316 Line 4 N
Oro-Medonte, Ontario
2024-BUILT 4,200+ SQ FT CHALET-STYLE RESIDENCE MEETS FOUR-SEASON ADVENTURE IN HORSESHOE VALLEY! Indulge in the artistry of modern design at this custom-built 2024 home in Horseshoe Valley, capturing panoramic western views and sunsets from its commanding hilltop setting. Boasting over 4,200 sq ft of above-grade living space, this modern chalet showcases striking black Hardie Board siding, stone facade accents, a fibreglass roof, and multiple glass-railed decks designed to celebrate the surrounding scenery. The open-concept main level is ideal for entertaining, highlighted by a 24-ft vaulted ceiling, floor-to-ceiling windows, and a double-sided Napoleon fireplace connecting the great room to the dining/family areas. The gourmet kitchen features Caesarstone quartz countertops, custom two-tone cabinetry, a dramatic X-leg island, a chevron tile backsplash, a pantry, and modern lighting, all flowing to a dining area with built-in shelving and a walkout. A private main-floor office provides a peaceful workspace, while the third level hosts the luxurious primary suite with its own fireplace, balcony, walk-in closet, and spa-inspired ensuite with a freestanding tub, double vanity, and glass shower, along with two additional bedrooms, a full bathroom, and a laundry room. The ground level extends the home's versatility with 9'9" ceilings, a bright rec room, an additional bedroom, and a full bathroom. Engineered hardwood, ceramic tile finishes, and meticulous craftsmanship are complemented by superior construction featuring an ICF foundation, LVL beams, and double-studded 2x6 walls. Within walking or golf cart distance to Horseshoe Resort, The Valley Club, tennis courts, and scenic trails, and just minutes to Vetta Nordic Spa, Copeland Forest, Lake Horseshoe, local dining, and Highway 400, this exceptional home is also near a new school, community centre, clinic, and fire station, defining sophisticated four-season living in one of Ontario's most prestigious destinations. (id:60365)
4502 - 5 Buttermill Avenue
Vaughan, Ontario
Located In The Heart Of The Vaughan Metropolitan Centre, This Beautiful, Modern and Spacious 3 Bedrooms & 2 Bathrooms Unit brings you the Best Value as your perfect HOME or a GOLDEN investment opportunity!! 950 Sqf + 170 Sqf Surrounding Balcony; One Parking & One Locker; Floor To Ceiling Windows; Abundant Natural Light; Open Concept; Functional Layout; 9' Smooth Ceiling, Wide Laminate Throughout; Built In High End Appliances! Like New Condition! Unmatched Location you can only dream of: FREE MEMBERSHIP Access to YMCA's 100,000 Sf Fitness & Aquatics Facility; steps to VMC Subway Station, Transportation Hubs, Shops, Restaurants; Minutes to Vaughan Mills Mall, Go Train, Highway 400, York University. High Speed Internet INCLUDED in Condo fee! (id:60365)
2911 - 8 Interchange Way
Vaughan, Ontario
Brand new 1+1 south facing unit. Never lived in. This beautifully designed suite features 9-ft ceilings, floor-to-ceiling windows, and laminate flooring throughout. Located in SVMC, Festival Tower is one of Menkes' best-selling condominium developments and is set to become one of the most desirable addresses on Hwy 7. Residents enjoy world-class amenities, including a fully equipped fitness centre, indoor pool, elegant party rooms, and an outdoor lounge. Upcoming retail spaces will add everyday convenience, all while offering seamless access to transit, including subway, bus terminals, and major highways. (id:60365)
2nd Floor - 1135 Stellar Drive
Newmarket, Ontario
Rare opportunity to lease the entire second floor of a modern, beautifully designed space with private elevator access. This expansive, open-concept floor offers a bright and contemporary layout ideal for a wide range of professional and creative uses. The space features soaring ceilings, premium finishes, and abundant natural light, creating an inviting yet highly functional environment. Perfectly suited for an event space, yoga or wellness studio, creative studio, training or seminar space, corporate office, content studio, or private showroom. Highlights include a full modern kitchen, spacious entertainment and meeting area, private bathroom, and multiple flexible zones that can accommodate workstations, lounge seating, or open-floor programming. Thoughtfully designed with upgraded lighting, wide-plank flooring, and custom cabinetry throughout. Located in a desirable Newmarket area with excellent accessibility, this private second-floor space offers versatility, exclusivity, and a professional atmosphere rarely available on the market. Ideal for businesses seeking a turnkey, upscale, and adaptable space. (id:60365)
1082 Kensington Street
Innisfil, Ontario
Welcome to 1082 Kensington St, a beautifully maintained all-brick raised bungalow on a desirable corner lot with no sidewalk in Alcona! Offering a generous 2,211 sq. ft. of living space, this home features two fully equipped kitchens and a layout ideal for multi-generational living or rental potential. The bright, freshly painted, carpet-free main floor showcases a stunning kitchen with refaced and stained cupboards (Aug 2025), main floor laundry, and a seamless walkout from the kitchen to the deck-perfect for morning coffee or summer BBQs. Enjoy the lower-level patio for entertaining, surrounded by a fully fenced yard for privacy and peace of mind. Thoughtful updates include windows replaced in 1997, garage doors and screens updated about 5 years ago for bug-free evenings, and a roof done in 2017. The fully insulated double-car garage offers year-round functionality, while the bright lower level features above-grade windows, a spacious 2-bedroom in-law suite with 3 appliances, a 3-pc bath with stand-up shower, 200-amp service, and a second laundry hookup in the furnace room. With ample storage under the stairs, a landscaped patio, a single gate on the west, and a double-wide gate on the east for utility access-plus parking for up to 6 vehicles-this property perfectly blends comfort, function, and curb appeal. Directly across the street, a beautiful and tranquil walking trail leads to a scenic pond, adding to the peaceful, family-friendly charm of this prime Alcona location close to the beach, grocery stores, schools, and tons of amenities! (id:60365)
1c - 117 Wellington Street E
Aurora, Ontario
Excellent opportunity to lease out professional office space in a fantastic location of Aurora. Steps to the GO station, easy access to the highway! Located on first floor, furnished unit with access to reception area, kitchenettes, media studio, fitness centre, customer rooms and boardroom. (id:60365)
1209 - 9075 Jane Street
Vaughan, Ontario
Welcome to this bright 2-bedroom, 2-bathroom apartment at Park Avenue Place - Tower A, offering 803sq ft of modern living. Features a functional open-concept layout, laminate flooring throughout, and an upgraded kitchen with large island. Enjoy a balcony with southwest views and plenty of natural light. Over$19,000 in upgrades. Prime Vaughan location-minutes to Vaughan Mills, Hwy 400, Cortellucci Hospital, and transit. In-suite Laundry. Includes 1 parking & 1 locker! Water and Heat included in the Rent price, Tenants pay for Power & Internet (id:60365)
Lph10 - 23 Oneida Crescent
Richmond Hill, Ontario
Desirable and Convenient! Prime Richmond Hill Location. Spacious renovated /Sun-filled/clean Corner Unit 2BR + 2 Bath has unobstructed South View in high floor. Open Concept, Tastefully Renovated, Modern Kitchen with newer S/S appliances, Kitchen has Breakfast Area w/o to Balcony. Master Bedroom has 4pc Ensuite, W/I Closet w/organizers, Steps to Langstaff Go Train, Hillcrest Mall, Transit, many famous restaurants, Cafe, Viva, Hwy 404 & 407. Asking price included 2 underground parkings & 1 locker. Water/ Heat/Hydro/Cable/High Speed Wifi/CAC are all included. Quiet and safe building with 24Hr.Concierge. (id:60365)
896 Darwin Drive
Pickering, Ontario
4+2 Bedroom & 4 Bath Detached Home in Highly Desirable Dunbarton Community* Quiet, Safe, Family-Friendly Neighbourhood Close to Top Schools, Parks & Transit* Freshly Painted * Spacious Layout* Hardwood Floors & Crown Moulding In Main Floor* Family Room With Fireplace* Bright Eat-In Kitchen With Granite Counters* Breakfast Area Walks Out to Backyard* Updated Primary 6pc Ensuite *Updated Modern Light Fixtures* Oak Stairs* Main Floor Laundry* Finished Basement With Recreation Area 2 Bedrooms & 4pc Bath* Basement Waterproofing Completed* Gas BBQ Line* Professionally Landscaped Backyard (2024) *Furnace (1yr) Central Air (8) Roof & Windows (10 yrs) (id:60365)
307 - 2550 Simcoe Street N
Oshawa, Ontario
Experience the perfect blend of style, comfort, and convenience in this gorgeous corner condo. Boasting two balconies-a cozy one off the living room and a large L-shaped balcony off the main bedroom facing northeast-you can enjoy morning sun or evening breezes any time of day.This modern high-rise offers 24/7 security, fast elevators, a fully equipped gym, party hall, games room, and more, ensuring a lifestyle of ease and enjoyment. Both bathrooms have been upgraded with stylish finishes and luxurious heated floors, adding a touch of elegance to your daily routine. Natural light floods the space, making every corner bright and welcoming. Additional perks include 1 covered parking spot (not surface parking)1 storage locker. Prime location just steps from the new RioCan Plaza with restaurants, shops, and banks. Directly across from Costco, FreshCo, Dollarama, Tim Hortons, and more. Close to UOIT, Durham College, and Hwy 407 for easy commuting (id:60365)
54 Reed Drive
Ajax, Ontario
Welcome to 54 Reed. This well-maintained four-bedroom detached two-storey home situated on a rare pie-shaped lot with approximately 102 feet across the rear, backing onto a schoolyard with no rear neighbours.The main floor offers a functional and spacious layout featuring separate living and dining rooms, a comfortable family room, and a large kitchen with a walkout to the deck, ideal for everyday living and entertaining.The second level includes four generously sized bedrooms, highlighted by a primary bedroom with a private three-piece ensuite, along with a full main bathroom.The finished basement provides additional living space, perfect for a recreation room, home office, or gym.Additional features include a double-car garage, double-car driveway, and a backyard offering exceptional space - a rare find in today's market. (id:60365)


