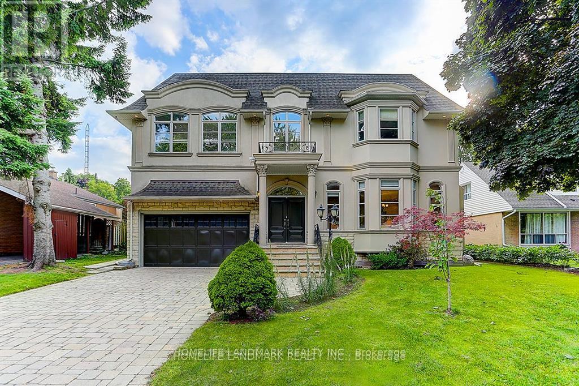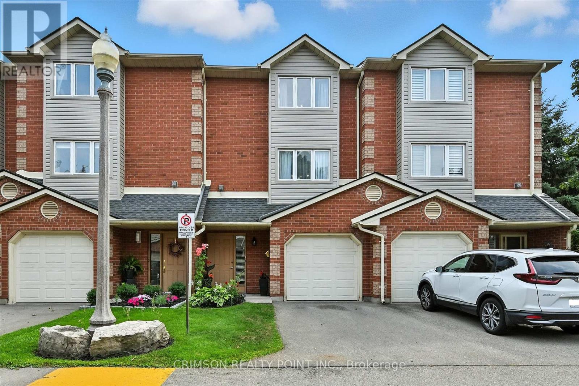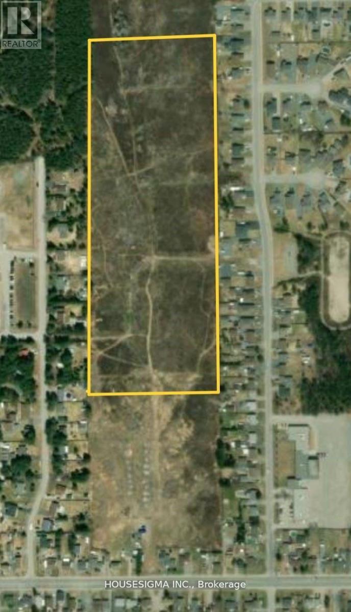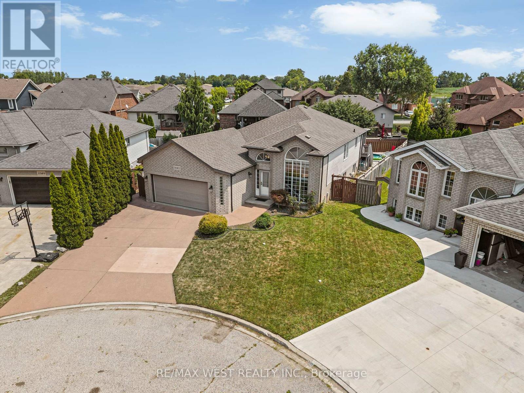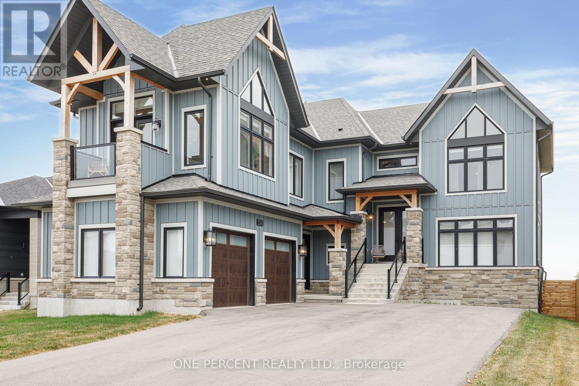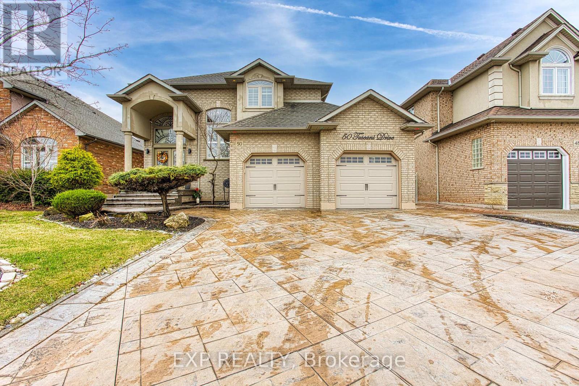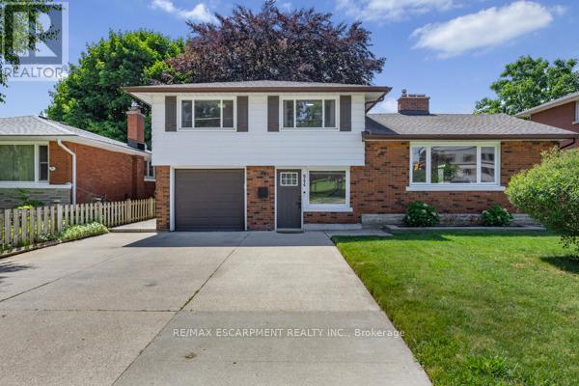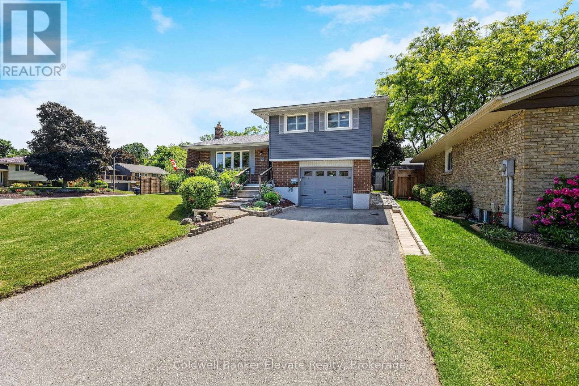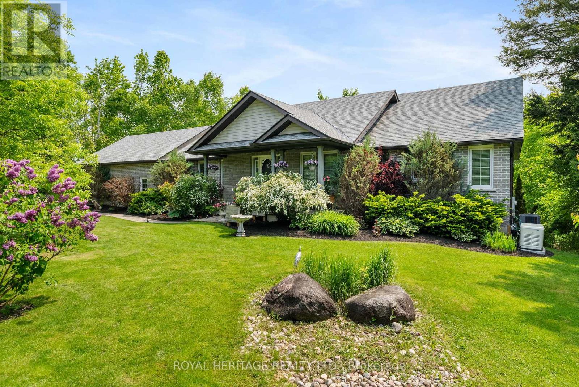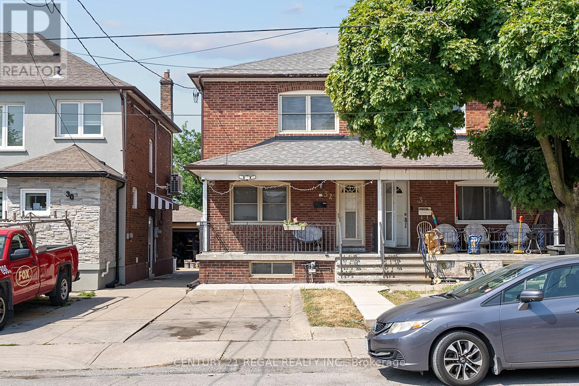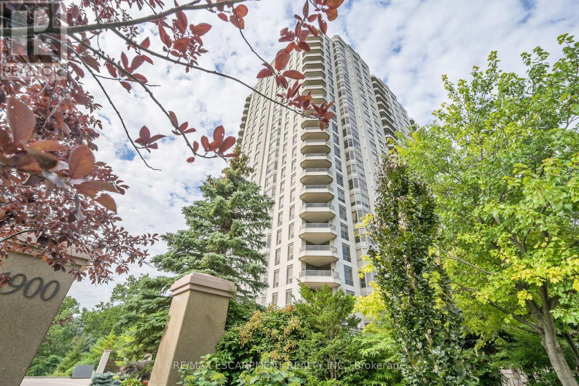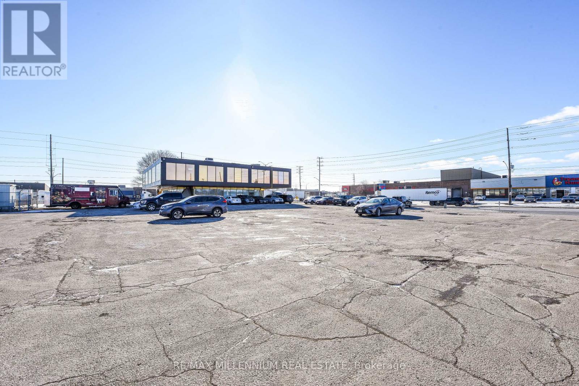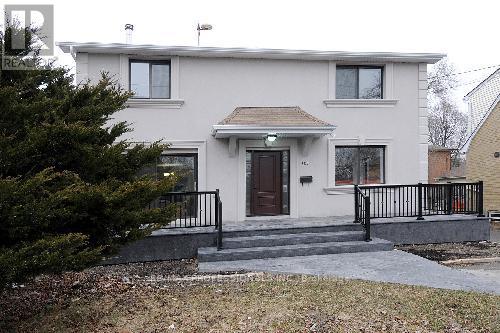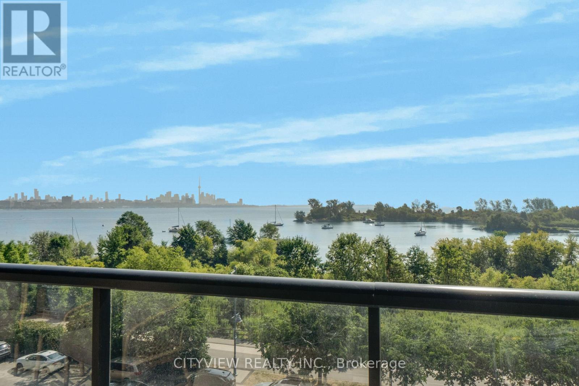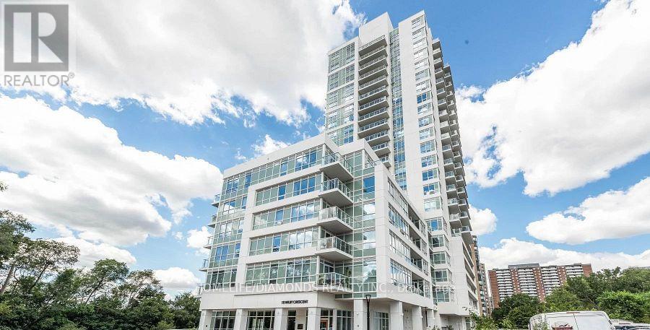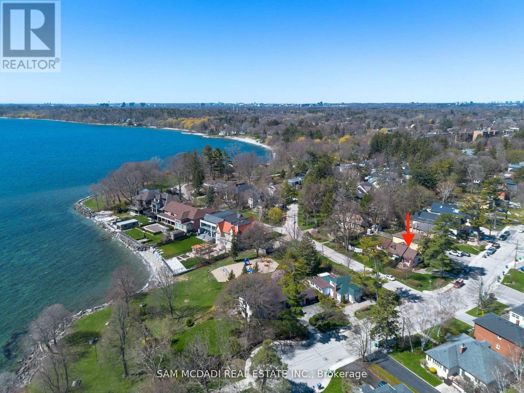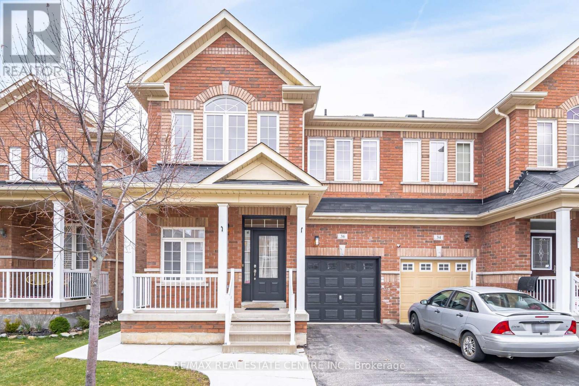204 - 68 Merton Street
Toronto, Ontario
Decent , Safe & Quiet Midtown Area, Boutique Condo, Sun-Filled 1 Bedroom Unit with lots if Privacy, Bright & Spacious Functional Layout With Modern Finishes; Minutes 'walk To Yonge-Line Davis Ville Station, Prestigious Public and private schools. Best Walking Score! Close to Shops/Restaurants, Beltline Trail, Restaurants, Pubs, Coffee Shops & Oriole Park.1 dog+1 cat, or 2cats. no more than 2 total pets per unit, max 25lbs (id:60365)
Main & 2nd - 50 Euclid Avenue
Toronto, Ontario
Step into the vibrant heart of Toronto & discover an exceptional rental opportunity fully furnished, all-inclusive, complete with dedicated parking. Nestled in one of the city's most coveted & accessible locations, this residence offers an unparalleled blend of comfort, style, & convenience. Upon entering, you are greeted by a striking open-concept ground floor, thoughtfully designed to maximize space & flow. The seamless integration of living, dining, & kitchen areas creates an inviting atmosphere, perfect for both relaxation & entertaining. Sunlight floods the interior, highlighting the finishes & contemporary aesthetic that define this remarkable home. Ascend to the upper level where tranquility awaits in the remarkably spacious bedrooms. Originally a 3-bedroom layout, the home has been thoughtfully reconfigured to create two generously sized bedrooms, each offering ample space & privacy. The transformation ensures a more luxurious & comfortable living experience, providing residents with expansive personal retreats. A truly impressive bathroom accompanies these bedrooms, featuring modern fixtures & the added convenience of an ensuite laundry facility, streamlining daily routines. Beyond the doorstep, the best of Toronto awaits. This prime location boasts an enviable walk score, placing you within easy strolling distance of an exciting array of shopping destinations, from trendy boutiques to essential services. Culinary adventures abound with a diverse selection of dining options, ranging from cozy cafes to upscale restaurants, ensuring every palate is catered to. Whether you're seeking daily conveniences or an evening out, everything is effortlessly accessible, allowing you to fully immerse yourself in the dynamic energy of the city. Please note that the basement is not included in this rental. This truly is a turnkey living experience in a highly sought-after Toronto neighbourhood, offering an extraordinary blend of modern luxury & urban convenience. (id:60365)
211 - 629 King Street W
Toronto, Ontario
Prestigious Thompson Residences In The Heart Of King West! Sun-Filled S Facing 1 Br Suite With Large Bedroom. Unobstructed Floor To Ceiling Windows, Laminate Flooring Throughout, Modern Kitchen With High-End Integrated Stainless Steel Appliances & Finishes, Upgraded Glass Backsplash & Caesarstone Countertops. Great Amenities With 140 Ft Rooftop Infinity Pool, Lounge & Cabanas. Steps To Restaurants, Bars, Shopping and Ttc. (id:60365)
34 Moccasin Trail
Toronto, Ontario
Absolutely Exquisite Custom Built Designer Home. Elegant Stone Elevation. 10Ft Ceilings On Main Floor. Open Concept Kitchen, Soaring High Ceiling With Breathtaking Designed Stairwell. Natural Sun-filled Living Area With Gorgeous And Detailed Millworks Throughout. Gourmet Kitchen With Custom Cabinetry & Island. Built-in Cabinets In Main Floor Library. All 4 Large Bedrooms Have Own Ensuites! Luxurious Master Room Retreat With 8Pc Ensuite, W/I Closet. Finished Walk-up Lower Level Boasts Nanny Suite, Home Theater, Recreation Room, Built-In Speakers. Great Location!! Nestled In Well-established And Suburban Feel Banbury-Don Mills Neighborhood. Steps To Shops At Don Mills, Moccasin Trail , Edwards Gardens And TTC. Close To Major Highways 404/DVP And 401. This Property Is A Must See To Appreciate Its Beauty. (id:60365)
47 - 72 Stone Church Road W
Hamilton, Ontario
"Your search ends here! This well-maintained 3-bedroom, 2.5 bathroom townhome is nestled in a serene, family-friendly neighbourhood. The main floor boasts a powder room and a spacious family room with yard access. The second level features an expansive living room flowing onto a newly built balcony, a dedicated dining area, an eat-in kitchen, and a highly convenient second-floor laundry. Upstairs, find three generous bedrooms and two full bathrooms. Enjoy quick access to parks, Mohawk College, and the Business Centre. This is the home you've been waiting for!" (id:60365)
2 William Campbell Road
Otonabee-South Monaghan, Ontario
Located in a coveted Peterborough community, this Burnham Meadows, Picture Homes model is one of a kind! Featuring an attractive 50ft lot on a private cul de sac in a protected green space setting. Just east of the city, this community of Burnham Meadows blends country serenity with city convenience near to the Trent System, community parks, golf courses, Trent University and the list goes on. This showstopping floor plan with close to 4000sq ft of living space, boasts soaring ceilings, a dramatic front room with enormous windows flooding the space with light and accented by a sky high 15ft ceiling. The luxurious hardwood flooring throughout, leads to a dining room fit for a kings feast, cooked up in a sprawling country kitchen with breakfast area overlooking a cozy living room with fireplace and opening onto an elevated deck overlooking lush greenery. The main level boasts a conveniently located laundry & powder room giving access to the double car garage. The magic continues on the second level with 3 generously sized bedrooms and a spectacular master suite with a spa-like ensuite bath and His & Hers closets. The expansive walkout basement offers another generously sized bedroom, full bath, and a sizable rec room, with potential for a 6th bedroom and storage galore. Walkout to the back yard paradise, complete with gazebo, garden shed and a fabulous swim spa. This home is an invitation to luxury, nature, and unforgettable memories. (id:60365)
407 - 99b Farley Road
Centre Wellington, Ontario
TOP FLOOR 1275 sqf OPPOSITE UNIT OF ELEVATER and right beside the elevator of parking spaces, storage locker and balcony, built by an outstanding local builder James Keating Construction. The impressive open concept layout was professionally designed to include granite counters throughout, a chef's kitchen, large living room, primary bedroom with ensuite, as well as a second bedroom with an adjacent 4 piece bathroom. The kitchen includes granite counters, a water fall island with ample seating for entertaining, loads of cabinetry and a large walk in pantry. The party size living room walks out to a good size balcony with high quality flooring where you will be sure to enjoy beautiful sunsets. The primary bedroom includes a walk in closet with custom closet systems as well as a 3 piece bathroom with a large walk in shower, one underground. As an added bonus the condo comes with an exclusive storage unit, in-suite laundry, a party room, secure entrance and an elevator. This condo is located in the historic town of Fergus where you will find a newer hospital, pubs, shops, theatre, walking trails and The Grand River. Easy access to major centers and the GTA. (id:60365)
Pt Lot 12rp53r18723 Boulevard
Sudbury Remote Area, Ontario
85 Single Detached Or 340 4Plex Approved Residential Lots on 31 Acres Prime Growth Location! This exceptional 31-acre property is located in the heart of Valley East, one of Greater Sudbury's fastest-growing residential communities. It offers 85 fully approved residential lots, each averaging 66 feet by 154 feet, across four development phases. Full municipal services, including water, sewer, hydro, and gas, are available. Phase 1, with 28 lots, is fully approved with a signed subdivision agreement and is ready for immediate construction. Phases 2 through 4 have 100% completed engineering, offering a flexible, phased build-out strategy to manage delivery and cash flow. The site is minutes from schools, parks, shopping centers, and essential amenities, with excellent access to major roads and highways connecting to Greater Sudbury's urban core. The area benefits from major municipal investment and private-sector developments, driving continued residential growth. This turnkey opportunity requires minimal preliminary work, allowing you to focus directly on construction and sales. Don't miss out on this assignment sale in one of Sudbury's most promising residential corridors! (id:60365)
35 Grenville Avenue
Kitchener, Ontario
Welcome to 35 Grenville Avenue a fantastic opportunity for investors or first-time buyers in a sought-after Kitchener neighbourhood. This property offers a bright, functional layout with large windows and plenty of natural light. The home is ready for your personal touch and some TLC, making it an ideal project to add value and customize to your style.Generously sized bedrooms provide comfortable living space, and the kitchen offers a solid foundation for your dream design. The finished basement adds extra living area, perfect for a rec room, home office, or guest space. Outside, youll love the spacious backyard, perfect for relaxing or entertaining, plus a great back deck for summer gatherings. The detached shop and garage provide excellent storage or hobby space. Located in a great area close to schools, parks, highway access, and Fairview Mall, this home is brimming with potential and convenience. (id:60365)
8080 Blue Ash Lane
Niagara Falls, Ontario
Bright & Specious w 2000 Sq-Ft Approx. Living Space ( Upper portion ) 4 Bed , 2.5 Bath Detached House In New Subdivision , Fully Fenced Backyard, 2017 Built , Right On QEW Hwy / McLeod 10 Min Drive To Fall And Rainbow Bridge To USA , Walking Distance To Big Box Stores ( Costco E.T.C )And Coffee Shop , Close To Niagara College & Broke Univ ( Please see attached rental application, Required CR, Two Paystubs, 1st & Last Month rent with 10 cheques + reference) Note : Rent $ 2,750 + 70% Utilities (id:60365)
14 Carpenter Court
Grimsby, Ontario
Welcome to 14 Carpenter Court - an immaculately maintained home nestled on a quiet, family-friendly court in the heart of Grimsby. Perfectly situated, this property offers incredible convenience with Winona Plaza just minutes away, quick and easy highway access for commuters, and close proximity to excellent schools, playgrounds, and scenic parks. Step inside and you'll be greeted by a bright, open-concept living space where the living room, dining area, and kitchen flow seamlessly together, making it ideal for both everyday living and entertaining guests. Large windows flood the space with natural light, highlighting the homes warm and inviting atmosphere. The kitchen offers ample counter space, plenty of storage, and a functional layout for the home chef. Upstairs, you'll find spacious bedrooms with generously sized closets, providing comfort and practicality for the whole family. A charming loft area on the upper level adds a versatile extra space perfect for a home office, cozy reading nook, or creative hobby corner. The fully finished basement expands your living options, offering a large recreation area that can easily serve as a home theatre, games room, gym, or guest suite. Impeccably cared for and move-in ready, this home blends style, comfort, and location in one exceptional package. (id:60365)
Upper Unit - 80 Hostein Drive
Hamilton, Ontario
Beautiful 3-bedroom main & 2nd floor upper unit in a well-maintained backsplit home. Features a modern kitchen with stainless steel appliances & island, spacious living/dining areas, and bright bedrooms. Located minutes from top-rated schools, parks, shopping, restaurants, and conservation trails. Walk to Hamilton Golf & Country Club. Easy highway access. Ideal for families or professionals. (id:60365)
11143 Ancona Crescent
Windsor, Ontario
Bright & Spacious 5 Bedroom 3+2 raised bungalow with separate Entrance to Lower level, forest glade/Banwell area. Welcome to this beautifully maintained home in one of Windsor's most sought after neighborhoods, Just minutes from the NextStar Energy/ LG Battery Factory. New Upgrades; Roof, Furnace, and Water Heater Tank, all recently replaced. 5 Bedrooms with generous natural light. Very big Sunroom for 4 Season, with direct kitchen access. Heated pool is perfect for entertaining and relaxing. pie-shaped lot nearly 100 ft wide at the back, offering a huge backyard oasis. Separate Entrance to Basement, Ideal for an in-law suite or rental income potential. Double attached Garage & Extra Long Driveway for ample parking. This raised bungalow offers incredible space, functionality and investment potential. Enjoy a bright open layout, a massive backyard, and one of Windsor's best family -friendly locations. (id:60365)
13014 County 21 Road
Cramahe, Ontario
There's a certain kind of magic to this 33.6-acre country farmhouse, the kind where mornings start with sun pouring across original wide-plank floors, and evenings end with a sunset glinting off the pond. Here, life moves at a gentler pace. Lovingly updated without losing an ounce of its history, this one-of-a-kind retreat blends old-world charm with thoughtful modern comforts. Hand-carved accents, stained glass doors, and exposed beams tell stories of the past, while a custom kitchen, renovated baths, restored brick, a freshly painted exterior, and a durable metal roof make it ready for the years ahead. The open living space is anchored by a Catalytic wood stove and a striking bridge that connects the second floor, a detail that feels like something out of a film set. The kitchen is pure country romance: exposed brick, butcher block counters, a ceramic-coated cast-iron sink, and stainless steel appliances. A breakfast bar invites slow pancake mornings, and a walkout to the patio with a natural gas BBQ hookup makes summer evenings effortless. Upstairs, three bedrooms are brimming with light and character, with the primary suite tucked away across a picture-perfect skywalk. The second-floor hallway, lined with bookshelves and wall-to-wall windows, frames panoramic countryside views. A classic black-and-white tiled bath and a vaulted-ceiling office with exposed brick add to the home's charm. Beyond the walls, a gazebo, wraparound porch, and fire-pit-ready pond invite you to linger outdoors. There's even a Generac natural gas generator for peace of mind. And while it feels like a private world, you're just four minutes from the 401. This isn't just a home, it's a place where every corner is a story, every view a postcard, and every day a little bit slower in the best possible way. (id:60365)
114 Cattail Crescent
Blue Mountains, Ontario
Welcome to 114 Cattail Crescent, a 4,558 sqft mountain house, boasting elegant architectural upgrades, unique stone, fibre cement, and wood grain siding, along with ornamental wood details. A 50-foot wide, side-facing garage creates an impressive street presence, with plenty of parking.This layout features a primary living space (1,883 sqft) on the second floor, additional primary living space on the first floor (1,548 sqft), plus a fully finished walkout basement (1,127sqft). The open second floor, with high ceilings and windows, offers impressive views and features a large deck, custom kitchen, servery, eating area, faux beam covered lodge room, formal dining room, and den, divided by a slate-clad floor-to-ceiling gas fireplace. The expansive owners suite includes cathedral ceilings, a private loggia, spacious walk-in closet, and a beautifully decorated ensuite with standalone tub and a large glass shower enclosure. The main level entrance leads to the main floor with a large bar/kitchen, a family room with a deck, backyard access and beautifully decorated rooms with custom light fixtures. There are also three good-sized bedrooms and two full bathrooms on this level. A separate side door and a garage entrance, leads to a spacious storage room and laundry room. The self-contained basement with glass door walkout, offers a large open space, wet bar, two bedrooms with egress windows, and a full bathroom.The house is beautifully located within a short walking distance to Blue Mountain Village and a complimentary shuttle to many amenities, including the private Blue Mountain Beach. This professionally decorated house with great street presence and exceptional floor plan includes all light fixtures and furniture. (id:60365)
1262 Upper Paradise Road
Hamilton, Ontario
This impressive two-story home boasts a bright and spacious layout with soaring windows, a gas fireplace, elegant French doors, and a welcoming main floor design. The large eat-in kitchen features ample cabinetry, an oven, fridge, and dishwasher, and opens directly to a beautifully landscaped backyard. A freshly renovated basement with separate entrance includes a kitchenette, a full bathroom, and a bedroom, all completed under permit. This makes it ideal for an in-law suite or extra rental income.The backyard is perfect for entertaining or relaxing. It features a 15x30 pool that can be removed upon buyer request, a Beachcomber hot tub, a gazebo, and a storage shed.The home also includes main-floor laundry and thoughtful updates, such as new windows installed in 2021, a roof replacement in 2015, and a new garage door in 2014. These updates make this home both stylish and move-in ready. (id:60365)
15 - 192 Brewery Street
Wilmot, Ontario
Welcome to this beautifully maintained 3-bedroom, 3-bathroom townhouse condo, offering the perfect blend of style, comfort, and convenience. The main level seamlessly combines the kitchen, living, and dining area with access to your private deck. The second floor offers carpet-free living, a large primary bedroom with 2 closest and 3-piece ensuite. The additional two spacious bedrooms and 4pcs bathroom complete the upstairs making it very well rounded. Enjoy the added bonus of the walkout basement, providing extra living space, a rec room, or potential home gym setup. Located minutes from Waterloo in a well maintained community with easy access to local amenities, parks, schools, this home is perfect for families, professionals, or investors alike. Don't miss your chance to own this versatile and move-in ready home! Book a showing today! (id:60365)
2 Damude Avenue
Thorold, Ontario
Welcome To 2 Damude Avenue, Thorold! Situated On A Prime Corner Lot In The Highly Desirable Confederation Heights Community, This Stylish Freehold Townhouse Offers 3 Bedrooms, 2.5 Bathrooms, And A Bright, Functional Layout Perfect For Modern Living. The Main Floor Showcases An Open-Concept Design With A Sunlit Living And Dining Area, A Contemporary Kitchen Complete With Stainless Steel Appliances, Breakfast Bar, And Direct Walk-Out To The Backyard Ideal For Relaxing Or Entertaining. Upstairs, The Spacious Primary Suite Features A Walk-In Closet And 4-Piece Ensuite, Accompanied By Two Additional Bedrooms, A Full Bathroom, And Convenient Laundry. The Unfinished Basement Provides Ample Space For Storage, A Home Gym, Or Office. Complete With An Attached Single-Car Garage, Private Driveway Parking, And Close Proximity To Schools, Parks, Shopping, Brock University, And Highway 406, This Home Delivers Comfort, Style, And Convenience. Available Immediately Dont Miss Your Chance To Call This Beautiful Property Home! (id:60365)
1310 Clonsilla Avenue
Peterborough Central, Ontario
Fully Renovated 3+3 Bedroom Beauty in the Heart of Peterborough! With over $210,000 spent on renovations, this charming brick/ vinyl siding home was completely renovated in 2023 and offers both comfort and peace of mind. Featuring 3+3 spacious bedrooms, 3 brand-new bathrooms, and a bright eat-in kitchen, this home is move-in ready. Enjoy the open-concept living and dining area, new vinyl windows offer plenty of natural light, and a deep lot perfect for outdoor living or future potential. A warm and welcoming space that's perfect for families, first-time buyers, or investors. Thoughtfully updated from top to bottom, with a spacious upper-level primary suite that includes a large primary bedroom with a 3-piece ensuite bathroom, a sitting room, a den, skylights, and laundry hookups, creating a private oasis that offers both comfort and relaxation. This home boasts a fully waterproofed basement (with lifetime warranty), new roof, Furnace, A/C, plumbing, and electrical, all updated in 2023. All the big-ticket items are already taken care of. This is an ideal opportunity for investors or a fantastic starter home for first-time buyers. Close to all major amenities, schools, and transit. This home is full of character, charm, and lots of potential! Currently tenanted to Trent students for $4,200/month, vacant possession will be given. See attachment for a detailed list of Renovations. (id:60365)
50 Tuscani Drive
Hamilton, Ontario
Welcome to 50 Tuscani Drive, an exceptional family home nestled in one of Stoney Creeks most desirable neighbourhoods. This beautifully updated property is the perfect blend of elegance, comfort, and functionality, offering stunning finishes and thoughtful upgrades throughout. From the moment you arrive, you'll be impressed by the curb appeal and pride of ownership. Inside, the home boasts a spacious and inviting layout, ideal for both everyday living and entertaining. The kitchen is a true showstopper, updated with modern finishes and seamlessly flowing into the main living and dining areas. Step outside into your private backyard oasis featuring an in-ground saltwater pool, outdoor kitchen, and covered patio an entertainers dream and the perfect place to unwind with family and friends. This home is ideally situated in a quiet, family friendly neighbourhood just minutes from top-rated schools, scenic parks, and the popular Winona Crossing plaza with shopping, dining, and everyday conveniences. Whether you're hosting poolside get-togethers, enjoying a quiet evening under the stars, or exploring the vibrant local community, 50 Tuscani offers the lifestyle you've been dreaming of. With countless updates and impeccable finishes throughout, this is a rare opportunity to own a move-in-ready home in one of Stoney Creeks most sought-after pockets. (id:60365)
32 Riverdale Drive
Hamilton, Ontario
Welcome to 32 Riverdale Drive a charming and affordable opportunity in one of Hamilton's most convenient and family-friendly neighbourhoods. This well-kept home is perfect for first-time buyers, young families, or those looking to downsize without compromise. Step inside to find a bright and functional layout featuring a spacious living room, a cozy dining area, and a well-appointed kitchen with plenty of cabinet space. Natural light flows through the home, creating a warm and welcoming atmosphere throughout. Downstairs, the partially finished basement offers incredible potential whether you're looking to create a comfortable rec room, home gym, office space, or additional storage, the possibilities are endless. Outside, enjoy a private backyard space perfect for relaxing, gardening, or entertaining. Located on a quiet, tree-lined street, you're just minutes from local parks, schools, shopping, transit, and easy access to the Red Hill Valley Parkway and major highways. Don't miss your chance to get into a great home in a growing community - 32 Riverdale Drive is the perfect place to start your next chapter! (id:60365)
307 - 30 Summit Avenue
Hamilton, Ontario
Renovated Open Concept Condo. Kitchen with Quartz Counter Top & Modern White Cabinets. 4 Piece Bath Totally Upgraded. Vinyl Floors Throughout. Living Room with Sliding Patio Doors Leading to Balcony with Updated Glass & Metal Railing. In-Suite Washer. Fridge, Stove and Washer Installed 2019. Underground Parking Spot. Minutes to Mountain Brow, Walking Distance to Concession Street shopping, Juravinski Hospital, schools, transit and more! Monthly Rent Plus Hydro. First and Last Deposit Required, Job Letter/Proof of Employment, Pay Stubs/Proof of Income, Credit Check & Credit Report. Condo Board Enforces Strict No Pet Policy. Room Sizes Approximate & Irregular. (id:60365)
6702 Winston Street
Niagara Falls, Ontario
Solid Brick Bungalow In Nice Pocket Of Niagara, Situated On A Spacious Lot. Walk In & Feel Right at Home With 3 Spacious Bedrooms & 2 Full Washrooms. Gorgeous Closed In Backyard With a 1.5 Car Heated Garage, Dog Run, Shed & Patio. 3 Car Driveway On Large Lot. Newer Roof, AC & Furnace - All Recently Replaced. The Basement Has a Separate Entrance and Is Finished With a 3 Pc Bathroom, It's Own Fridge, Stove, Sink. Great For First Time Home Buyers and Investors. This Property Is Turn Key & Has A Lot To Offer! (id:60365)
239 Fruitland Road
Hamilton, Ontario
Welcome to 239 Fruitland Rd, a tastefully renovated home situated on a spacious 60 x 113 ft corner lot in a desirable Hamilton location. Featuring a stunning new kitchen with modern finishes, this home is designed for both style and functionality. With a total of 2,635 sq ft of finished living space, the fully finished basement offers additional living space, perfect for a family room, home office, entertainment area, or even additional bedrooms to accommodate guests or a growing family. Outside, the large corner lot provides ample room for outdoor activities, gardening, or future possibilities. Located just steps from Saltfleet Park, close to local amenities, and offering easy access to major highways, this home combines contemporary upgrades with a convenient and family-friendly location. Move-in ready and beautifully finished, 239 Fruitland Rd is waiting for you to call it home! (id:60365)
53 Kingswood Drive
Kitchener, Ontario
INCREDIBLE VALUE......By appointment is this DETACHED ALL BRICK BUNGALOW WITH 4 SEASON SUNROOM AND GARAGE! Incredible price. Move-in ready. Incredible price. Don't miss your chance to own an all brick detached home with garage and 4 season room for the price of a semi! A detached home for the price of a semi! Bright & Well-Maintained Bungalow in Alpine Village! Built in 1970 by Hallman, this charming, all-brick bungalow offers solid craftsmanship and timeless appeal in the heart of Alpine Village. Step into the bright main floor, featuring a spacious eat-in kitchen perfect for casual meals and family gatherings. The main level also offers a four-season sunroom that brings in natural light year-round perfect as a reading nook, plant haven, or extra family space. Downstairs, the finished basement offers a warm and inviting rec room with a wood-burning fireplace, providing the perfect space for cozy evenings, movie nights, or entertaining. There's also ample room for storage, hobbies, or a home office. Enjoy the outdoors in the large, fully fenced backyard, complete with a high-quality garden shed for additional storage. The property also features parking for four vehicles plus an attached garage. This home is nestled in the family-friendly Alpine Village, just a short walk to two schools, greenbelt trails, and a beautiful playground. Commuters and active households will love the easy access to shopping, the Expressway, Highway 401, and the popular, Activa Sports Complex. With a newer gas furnace and central air, this home is ready to provide comfort and convenience for years to come. (id:60365)
27 Soho Street
Hamilton, Ontario
Welcome to 27 Soho Street a modern and beautifully designed new townhome nestled in one of Upper Stoney Creeks most sought-after and up-and-coming communities. This townhome is completely freehold, with no road or condo fees. Perfectly suited for first-time buyers, young professionals, or investors, it provides a low-maintenance lifestyle with easy access to everything the area has to offer. Step inside and be greeted by a bright, open-concept main living space featuring large windows that allow for an abundance of natural light. The contemporary layout is perfect for both relaxing and entertaining. The kitchen offers plenty of counter space, sleek finishes, and flows seamlessly into the dining and living areas. Upstairs, the spacious primary bedroom includes a walk-in closet and a private ensuite, creating a comfortable and functional retreat. Additional bedrooms are perfect for guests, a home office, or growing families. Enjoy the convenience of in-suite laundry and modern finishes throughout. Outside, you're just a short walk away from shopping, restaurants, parks, and top-rated schools. Commuters will appreciate the quick access to the Red Hill Valley Parkway and the LINC, making travel around the city and to the GTA a breeze. This home offers the perfect blend of style, comfort, and location a fantastic opportunity to enter the market in a vibrant and growing neighbourhood. Don't miss your chance to call 27 Soho Street your new home. (id:60365)
6 Geoffery Road
Norfolk, Ontario
Not ready to buy? No problem! We have a beautifully maintained bungalow ready for the next renter! Welcome to 6 Geoffery Road, a stunning 2+1 bedroom, 1.5 bathroom bungalow located in the beautiful town of Port Dover. Enter into the open concept main floor, to the bright kitchen with white cabinets and stainless- steel appliances. Off of the dining room are back doors to the spacious backyard with a brick patio and lots of green space. The main floor is complete with 2 bedrooms and a 4-piece bathroom. Make your way downstairs to a large recreation room, additional bedroom, 2-piece bathroom as well as a laundry room with storage space. Parking is no issue with a single lane driveway that fits two cars as well as a single car garage. (id:60365)
26 Beach Road
Kawartha Lakes, Ontario
Modern Luxury Waterfront Home in Kawartha Lakes Year-Round Paradise. This stunning, newly built, four-season single detached home offers approximately 2,700 sq ft of thoughtfully designed living space with luxury finishes throughout. Step inside to discover a bright, open-concept layout featuring a sleek modern kitchen perfect for entertaining, spacious bedrooms for family or guests, and a striking lofted primary bedroom with serene water views. The fully finished basement provides additional living space, ideal for a home theater, games room, or cozy lounge area. Set right on the water, enjoy peaceful mornings on the deck, sunset paddles, and all-season recreation right at your doorstep. Whether you're relaxing indoors or out, every detail of this home has been crafted to blend comfort and elegance with the natural beauty of its surroundings. Located just a short drive to the charming towns of Lindsay and Port Perry, and only 1.5 hours from Toronto, this property is perfect as a full-time residence, vacation home, or investment opportunity. Don't miss the chance to own this modern lakeside gem. Schedule your private showing today! (id:60365)
944 Concession Road
Cambridge, Ontario
Welcome to this Preston North Sidesplit Charmer in one of the best situated areas in Cambridge. This beautifully updated home boasts approximately 1400 sq ft, with 3 well sized bedrooms on the upper floors and an additional room in the lower level that could be used as another bedroom or den. A bright renovated kitchen with excellent appliances and lots of kitchen storage is perfect for that keen cook or baker. The dining area leads out to a bbq deck with french doors, and outside there is ample space for a garden or play area for kids. The lower level has a very bright and spacious rec room, utilizing the light from the oversized windows, not making it feel like a basement. The bathrooms have also been updated with new toilets and finishing touches to make this home move in ready for the new owners. Potlights and large windows in the house add to the brightness of this family home. New insulated garage doors and plenty of shelving and storage in the garage.Fully fenced yard, trampoline and storage shed in the back, a perfect canvas to make this yard your own! Back up flow preventer for added security. Located close to all that Hespeler has to offer with shopping and restaurants, Costco, close to great schools, parks and Chicopee ski resort. (id:60365)
10 Gilston Parkway
Brant, Ontario
Stunningly renovated and upgraded corner property (no sidewalks) in the serene family neighbourhood of Gilston/Race/Hillside in Paris, a stone's throw from the Grand River! This 3 bedroom, 2 bath sidesplit home has it all! The main floor is an open concept design with a centre island and custom kitchen (2021). Plenty of cabinetry, quartz countertops, a farmhouse sink, stainless steel appliances, custom beam, and a door that overlooks the patio and gardens in the backyard. A new sideyard fence provides your little people or pets with a safe yard to roam freely. A garden shed houses all your outdoor equipment and the double tandem length garage can park 2 cars or double as a single car/workshop combo...you decide! Unified floors throughout give your space an expansive feel. The basement bathroom has an oversized custom glass shower with a single vanity with quartz countertop. Relax in the finished recreational room and stay cozy on those cooler nights cuddled up by the gas fireplace. The laundry/mechanical room offers lots of storage space. There is also plenty of storage space in the garage and on the upper level in a convenient oversized cupboard. This home has a cantina that runs the length of the patio.....great for storing wine, preserves & canned goods! The current owner has spent $ on a newer Carrier Furnace, Central Air, Navien On-Demand Hot Water Heater, an Aprilaire Humidifier and a Heat Pump. The home was recently painted, walls and ceilings, has a newly replaced driveway and did I mention the fabulous new fence! You do not want to miss this home...it is a beauty! (id:60365)
1 Shantz Place
Wellesley, Ontario
Charming & Unique Bungalow in Wallenstein A Rare Find for Family Living! Welcome to this beautifully maintained 3-bedroom, 3-bathroom bungalow nestled on a quiet crescent in the peaceful community of Wallenstein, Ontario. Full of warmth and character, this home offers the perfect blend of charm and modern convenience.The main floor features a spacious primary bedroom with ensuite, a private office space, and a large dining room window overlooking the quiet street. Enjoy the benefits of a fully finished basement, complete with a cold room and plenty of storage ideal for growing families. Step outside to a private backyard retreat with a well-tended yard, vibrant gardens, a large patio area with privacy walls, and ample space for relaxing or entertaining. A large one car garage and tool shed add even more practicality. With a newer roof and updated weeping bed, this home is move-in ready. Just 10 minutes to Elmira for groceries or daily needs, or a2-minute walk to the Wallenstein General Store for last-minute essentials everything you need is close by. Conveniently located just off Highway86, you'll have quick access to surrounding communities while enjoying the peace of small-town living. This home truly has it all book your private showing today! (id:60365)
141 Shanagarry Drive
Selwyn, Ontario
Welcome to Lakeside Elegance in the Kawarthas! This stunning all-brick bungalow sits on a 2.66 acre lot with ultimate privacy, a beautifully landscaped yard surrounded with mature trees and exclusive deeded access to Chemong Lake. Step inside to an open-concept main level boasting a Chefs kitchen w/pantry, a spacious island, new premium stainless steel appliances, a great room with soaring vaulted ceilings, enormous windows throughout, gleaming hardwood floors, a cozy gas fireplace with a seamless walkout to a composite deck accented with a gazebo overlooking serene natural vistas. A convenient main-floor laundry sits next to a spacious powder room with access to an oversized 2.5 car garage. The primary suite offers it's own 3-sided fireplace, a spa-inspired 6-piece ensuite complete with a soaker tub, a Roman glass shower, bidet & separate his & hers vanities with walk-in closets. A versatile office/den completes the primary suite with a walk-out to the deck. The 2nd bdrm enjoys access to it's own 4-pc bath. The fully finished lower level offers towering ceilings, a generous family rm, 3rd gas fireplace, walkout access to a stone patio, 4-pc semi-ensuite bath, & 3 additional bdrms designed with guests or family in mind. Enjoy the luxury of deeded waterfront access, complete with a boat launch & private dock perfect for exploring the renowned Trent-Severn Waterway or casting a line in some of the regions best fishing spots. Mins to recreational facilities including a sports complex, 3 golf courses, a curling rink, baseball diamond & School bus stop at your doorstep. Located in the sought-after hamlet of Ennismore, just minutes from Bridgenorth, 15 minutes to PRHC (hospital), easy access to Hwy 115 and 407. With over 4000+sqft living space, this immaculate home reflects true pride of ownership and presents a rare opportunity to enjoy refined lakeside living at its finest. Simply move in and begin your next chapter in luxury. OPEN HOUSE June 7 & 8, 2-4pm (id:60365)
32 Chamberlain Avenue
Toronto, Ontario
Come and explore this charming home consisting of 3 one bedroom units; main and upper unit currently tenanted on month-to-month and basement unit vacant; keep as 3 self-contained units or convert back to one large home. Many upgrades done over recent years including new furnace (2023), new garage roof (2025), attic insulation (2025), new vinyl siding at back of house (2019), foundation waterproofing at front of house (2017), updated copper plumbing/some pvc (2016), updated electrical including 200amp service, new panel and sub-panels (2016). Each unit consists of comfortable open-concept living space, kitchen, 1 bedroom & 1 bathroom. Shared coin laundry and shared backyard. Legal front pad parking plus an oversized 1.5 car garage. Main floor skylight and large windows makes for a bright main floor. Home boasts many charming details like original wood trim, staircase, and doors, and stained glass windows. Located in the desirable Briar Hill-Belgravia neighborhood - just minutes from Eglinton and future LRT transit routes, vibrant shopping along the Designer District or Yorkdale Mall, and a wealth of local amenities. Belt Line Trail, on new LRT and. TTC downtown in under 30 mins. See Property Features List in attachments. Home is not a legal triplex and Seller/Agent makes no representation that any additional units are legal apartments. (id:60365)
5 Humbershed Crescent
Caledon, Ontario
Pat Fera presents an exceptional renovated home on a rare premium pie-shaped lot in Bolton West most desired crescent! Discover this rare gem on a quiet street in one of Bolton's most desirable, family-friendly neighbourhoods. Situated on an irregular pie-shaped lot with a maximum depth of 149.13 ft and a rear width of 42.06 ft, this property offers a spacious backyard oasis that is ideal for entertaining, gardening, or outdoor living. Unlike many homes in the area, this lot does not back onto the railway lines, offering enhanced privacy and long term value. This home has been thoughtfully updated throughout, including a complete Kitchen renovation with new cabinets, Quartzite countertops, pot lights and ceramic flooring. Enjoy new premium laminate flooring on both main and second floors, a newly refinished staircase with hardwood and wrought iron balusters, and an upgraded powder room with new fixtures and marble flooring. The front entrance closet has been updated with modern doors for added style and function. Additional upgrades include R60- Value insulation in attic (2025), poured concrete front steps and walkway to backyard, and a large concrete patio with gazebo-perfect for hosting. The finished basement rec room is ideal for a children's play area or additional family space. Large windows throughout bring in natural light, and the landscaped front and backyard completes the curb appeal. Located near parks, top schools, conversation areas, and all local amenities- this is a turn-key opportunity in a highly sought-after pocket of Bolton West. (id:60365)
3087 Highvalley Road
Oakville, Ontario
Luxurious Executive Townhome in Prestigious Bronte Creek Welcome to this refined executive freehold townhome, nestled in the highly sought-after Bronte Creek community. Offering 1,940 sq ft of impeccably designed living space, this elegant residence features 3 generously sized bedrooms and a beautifully functional, light-filled layout. Thoughtfully upgraded with rich hardwood flooring, gleaming granite countertops, and a professionally landscaped backyard, every detail has been curated to elevate daily living. Enjoy the seamless integration of state-of-the-art smart home technology and premium smart appliances throughout, delivering modern convenience with timeless sophistication. Ideally located just steps from lush parks, a splash pad, and top-tier schools, this exquisite home offers an unmatched blend of luxury, comfort, and lifestylea truly exceptional place to call home. (id:60365)
Ph7 - 1900 The Collegeway
Mississauga, Ontario
Fantastic opportunity to move into this Luxury Building, known as The Palace. This one bedroom suite is spacious and bright with a large balcony measuring 17'4" x 9'. The views are simply spectacular - panoramic all the way to down town Toronto, Lake Ontario, overlooking the Mississauga skyline and the surrounding ravine and greenbelt. The suite has beautiful hardwood floors, a cozy gas fireplace for those cool evenings, and a convenient passthrough to the kitchen. Great sized bedroom with closet fixtures in the large closet. The entrance is spacious for welcoming guests with it's coffered ceiling and a large coat closet with built-in fixtures. Phenomenal resort style amenities including pool, Club/party room with patio, gym, plus professional car wash & hobby rm. Enjoy all the amenities in the building as well as the walking trails in the surrounding greenbelt. (id:60365)
203 - 1300 Steeles Avenue E
Brampton, Ontario
!! Prime Location!!Fully Professional Office Building !!! Second Level Unit !! Great ExposureTo High Traffic Street In Brampton !! Established Industrial-Commercial Area !!! CornerLocation Business Plaza !!! Renovated Throughout !! Lots Of Parking With Access Land. ** CommonLunch Room With Fridge & Microwave **Separate Ladies and Man's washroom On Both Levels. (id:60365)
389 Burnhamthorpe Road
Toronto, Ontario
Custom 4+2 Bdrms, 2 Storey Home In Prime Location Of Etobicoke.Very Spacious Principle Rooms, All Bdrms Have W/I Closets W/Organizers. Many Amenities Nearby. Open Concept & Luxury Design W/Quality Workmanship Thruout. Skylights, Crown Mldg Thruout Main Flr & Bsmnt Ldry Rm. Lush Gardens, Sep Bsmnt Entrance. (id:60365)
184 - 180 Mississauga Valley Boulevard
Mississauga, Ontario
Perfect for students or newcomers! Large 2 bedroom (Basement) with private kitchen and bath with shared laundry located in the fantastic Mississauga Valleys community. Walking distance to schools, shopping, transit and Square One shopping Center. Rent includes all utilities with some furniture available. Non smokers and no parking available. (id:60365)
304 - 110 Marine Parade Drive
Toronto, Ontario
Welcome to Riva Del Lago, a prestigious residence in Toronto's coveted Humber Bay Shores. One of the largest layouts in the building. This suite offers 1,350 Sq.ft. (1205 int + 145 ext) of refined living space, with a private balcony steps from lake Ontario. Truly unobstructed views of the lake and Toronto skyline. 2 spacious bedrooms plus a large den, and 2.5 elegant bathrooms, this home provides breathtaking water views from the living area and both bedrooms, each with an ensuite bath. Indulge in luxury with upgrades including plank laminate floors, smooth ceilings, a designer kitchen and high-end appliances enhance your living experience including a wine fridge. Additional conveniences include one parking spot and one locker. Exclusive amenities elevate your lifestyle with a dog wash, a two-level gym & much more. Be within walking distance to local shops, restaurants, parks, and nature trails. The highway and TTC are in close proximity, and you're within minutes drive from downtown Toronto, Mississauga, or the airport. (id:60365)
615 - 10 Wilby Crescent
Toronto, Ontario
A Beautiful Condo North West Facing With One Bedroom And a Large Balcony Overlooking The Humber River And Raymore Park, Is Now Available. Amazing Transit - Weston UP/GO Takes You To Downtown Union Station As quickly as 18 Minutes, Or The Other Direction To Pearson Airport In 16! Building Features A Ground Floor Party Room With Outdoor Seasonal BBQs, 7th Floor Lounge With Kitchen and Roof Top Terrace, Gym, Main Floor Riverside Lounge & Visitor Parking. Ideal Parking Spot. Do not Miss Out on The Chance To Live Here. (id:60365)
62 Maple Avenue S
Mississauga, Ontario
Discover an excellent opportunity not to be missed! Situated in the highly sought-after Cranberry Cove neighborhood within South Port Credit, this premium lot boasts a prime location overlooking Lake Ontario and Ben Machree Park. Step inside this 3 bedroom, 3 washroom 1.5 storey home that has been lovingly cared for and is awaiting a new family to make it home. Set within a serene lakeside ambiance, among luxurious multi-million dollar residences, this property presents a peaceful and welcoming sanctuary, complemented by nearby trails, shopping, and dining options. Offering an exceptional location, it provides a rare chance to enjoy direct views of Lake Ontario, all without the premium associated with waterfront properties. Perfect to build your dream home. Excellent condition, well maintained and includes separate entrance to basement. (id:60365)
Bsmt. Only - 36 Callalily Road
Brampton, Ontario
Welcome to 36 Callalily Rd offering 1 bedroom plus den(same size as the bedroom),1 washroom LEGAL basement apartment in one of the largest executive semi-detached family homes of Brampton.Separate entrance to the basement leads to an open concept floor plan with laminate floor and pot lights.Shared laundry in the basement for added convenience. 25% of all utilities including to be paid by the tenant. Includes 1 parking in the driveway. Hot Water Tank is Owned (id:60365)
1080 Royal York Road
Toronto, Ontario
Discover a truly extraordinary residence at 1080 Royal York Road. This home has completely transformed over the past several years, including brand new Kay Vee windows and doors. This 4+2-bed, 5-bath home unfolds over three levels of impeccably appointed living space. On arrival, the two-storey entry hall dazzles with a Carrera marble checkerboard floor. The formal living and dining rooms feature oak hardwood floors, crown molding, paneled walls, in-ceiling speakers, LED pot lights, and signature Kartell pendants in the dining area. A chic powder room ('24) showcases a pedestal Carrera sink, polished nickel fixtures, and spectacular Thibaut wallpaper. The open-plan family room and kitchen are ideal for gatherings. The family room offers custom cabinetry by That Wood Work ('24), LED lighting & a stone-mantel w/wood-burning fireplace. The white Murano kitchen ('15) shines with Statuaries Primo marble counters & waterfall island, brass hardware, RH pendant lights, high end appliances all set on herringbone oak floors. A mudroom with built-ins, carpet tile floor, and garage access completes the main level. The primary suite features a vaulted tray ceiling, crystal chandelier, wall-to-wall closets, & a luxe 5-piece ensuite w/heated floors & double Carrera vanity. Three additional good-sized bedrooms, serve family and guests. The lower level offers a rec room with gas fireplace, surround sound, walk-out glass doors, 2 more bedrooms/offices, a full bath, a 2nd laundry rough-in & storage. Step outside to a professionally landscaped backyard with turf play area, slate patio, cedar deck, built-in Crown Verity BBQ station & outdoor kitchen, gazebo with hanging lights, and under-deck storage perfect outdoor oasis for entertaining. All this with easy access to TTC, Bloor St W, the airport & so much more! (id:60365)
406 - 20 Shore Breeze Drive
Toronto, Ontario
Waterfront Living at Its Finest 1 Bed + Den with Panoramic Lake Views in Humber Bay Shores. Live the dream by the lake in this stunning 1 Bed + Den condo in one of Etobicokes most sought-after waterfront communities. Enjoy unobstructed views of Lake Ontario and the Toronto skyline from your expansive private balcony, perfect for sunrise coffee or evening sunsets. This modern and impeccably maintained unit features 9.5-ft smooth ceilings, an open-concept and highly functional layout, and floor-to-ceiling windows that flood the space with natural light. The upgraded kitchen boasts quartz countertops, stainless steel appliances, and pre-engineered hardwood flooring throughout. You'll also enjoy the convenience of en-suite laundry, 1 parking space, and 1 locker included. Step outside and you're just moments from the waterfront boardwalk, Humber Bay Shores Park, Mimico Marina, trails, beaches, cafes, and restaurants. With easy access to Gardiner Expressway, QEW, TTC, 24-hour streetcar, and Mimico GO Station, commuting to downtown Toronto is a breeze just 10 minutes away. Residents enjoy resort-style amenities including a saltwater pool, fully-equipped fitness centre, yoga & Pilates studio, games room, dining room, elegant party lounge, guest suites, and a spectacular rooftop terrace offering breathtaking 360 views. With 24/7 concierge service, security, and a vibrant lakeside community, this location delivers the perfect balance of luxury, nature, and city living. This is more than just a condo it's a lifestyle. Book your showing today and experience waterfront living at its finest. (id:60365)
547 Veterans Drive
Brampton, Ontario
Welcome to this beautifully upgraded 4-bedroom, 4-bathroom home offering 2656 sq ft of refined living space in Northwest Brampton. From the moment you walk through the double door entry, you're greeted with style and function. The open-concept main floor features 9-ft ceilings, 2x2 porcelain tiles, rich hardwood floors, and a waffle ceiling with pot lights. A bold black accent wall surrounds the cozy gas fireplace, adding depth and contrast to the space. The custom kitchen is the heart of the home, boasting extended cabinetry to the ceiling, a built-in wall oven, gas cooktop, custom hood with pot filler, and a stunning waterfall quartz island perfect for family living and entertaining. French doors lead to the backyard for seamless indoor-outdoor flow .Upstairs, you'll find continued luxury with 9-ft ceilings, 12x24 upgraded tiles, and hardwood floors throughout no carpet. The primary suite offers a coffered ceiling, his & hers walk-in closets, and pendant lighting. The en-suite features an oversized custom shower and upgraded finishes. Three of the four bedrooms include built-in closets, plus a convenient upstairs laundry room. All bathrooms feature quartz countertops, undermount sinks, upgraded faucets, and taller vanities. Additional highlights include: 8-ft solid shaker-style doors Upgraded baseboards & casings, Mudroom with built-in cabinets, Rod iron staircase pickets, Black hardware & upgraded light fixtures throughout. Side door entrance & cold cellar, and Exterior security cameras. Perfectly located near schools, parks, and everyday essentials this move-in-ready home checks every box. (id:60365)
155 Taylorwood Avenue
Caledon, Ontario
Stop the search. You found it. A fully renovated 3-bedroom, 4-bathroom townhouse that offers the perfect blend of style and comfort. Every detail has been thoughtfully upgraded, starting with beautiful plank hardwood floors that run throughout the home, creating a warm and modern feel. The kitchen is designed to impress, featuring soft-close cabinetry, quartz countertops, a sleek stainless steel single sink, a breakfast bar, and a stylish backsplash all with having room for an eat in kitchen table. Upstairs, the spacious primary bedroom is a true retreat, complete with a beautifully ensuite bath and a walk-in closet accessed through a chic barn-style sliding door. The newly finished basement adds even more living space, a generous recreation room, a laundry area, and a convenient 2-piece bathroom. If you've read this far, why are you waiting? (id:60365)
1291 - 1291 Dempster Lane E
Oakville, Ontario
Welcome to this stunning, brand-new townhouse located in a vibrant and growing community - Joshua Creek Montage !This beautifully designed, 3-bedroom, 2.5-bathroom home offers a perfect blend of contemporary style, spacious living, and top-notch finishes. The bright and airy family room flows seamlessly into a modern kitchen, ideal for entertaining with a kitchen island and everyday living. Enjoy sleek quartz countertops, stainless steel appliances, and ample cabinet space. Step out to a private patio for relaxing. The master bedroom features a large closet and en-suite bathroom with a vanity . Save on utilities with energy-efficient heating, cooling, and appliances. Close proximity to shops, restaurants, schools, and parks. Easy access to major highways 403/QEW/407 for a quick commute. (id:60365)




