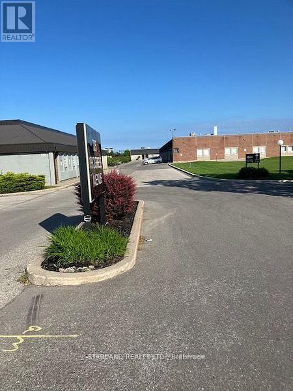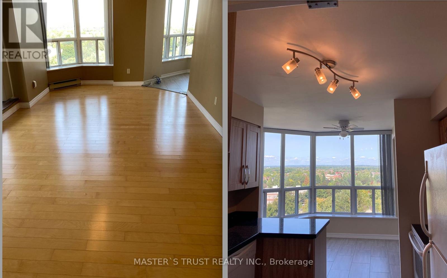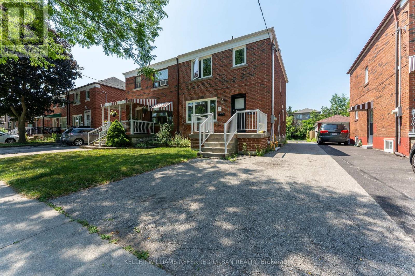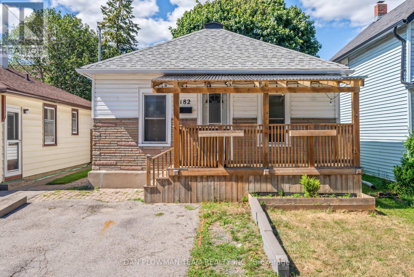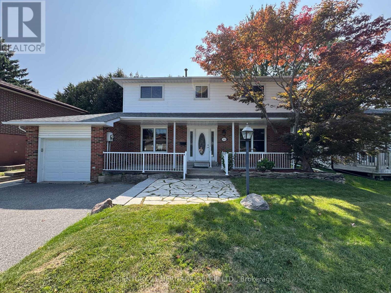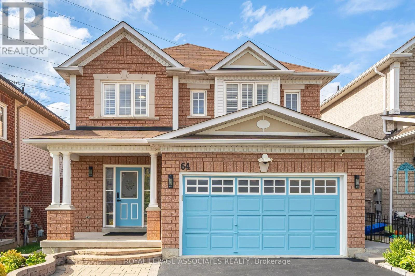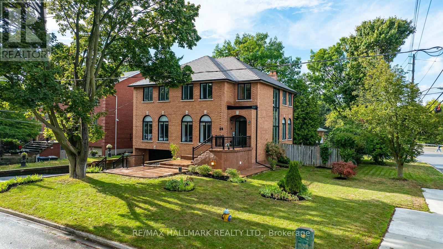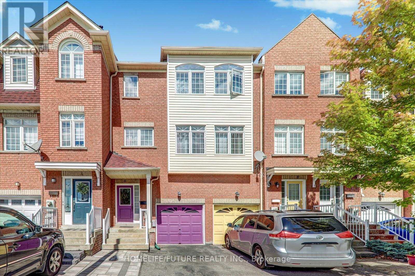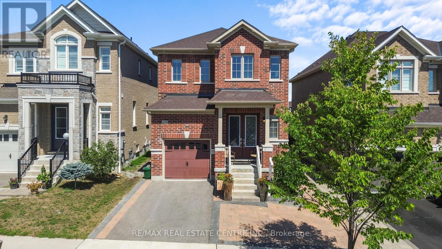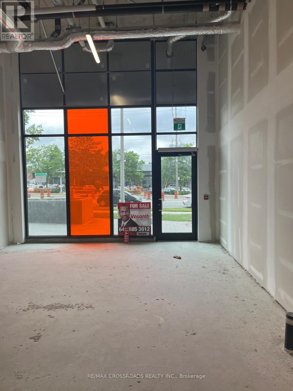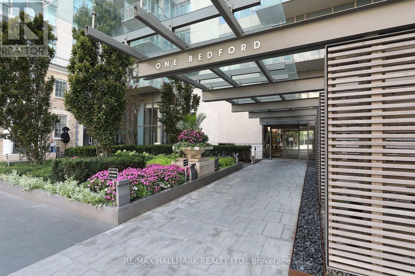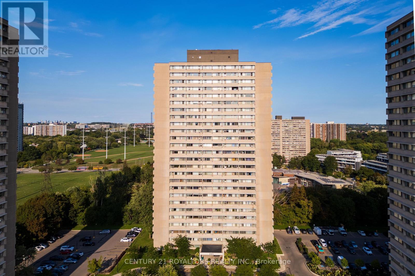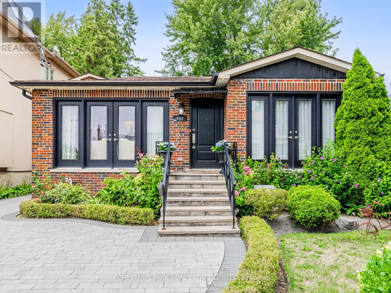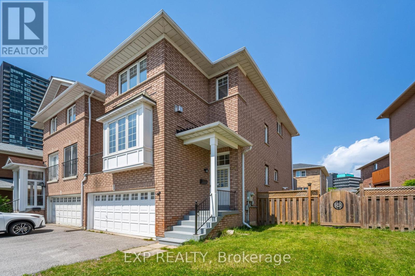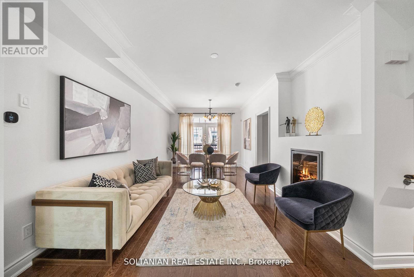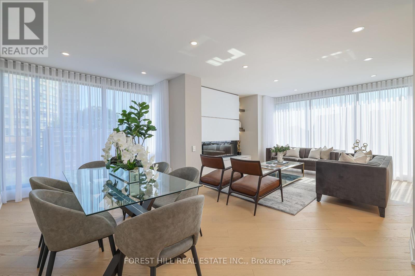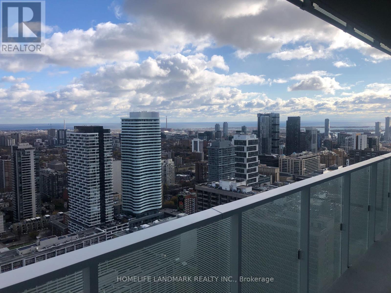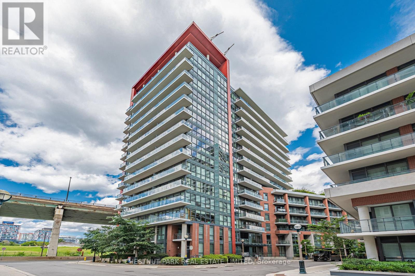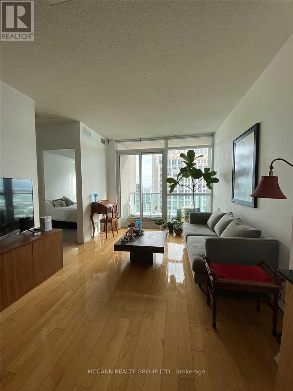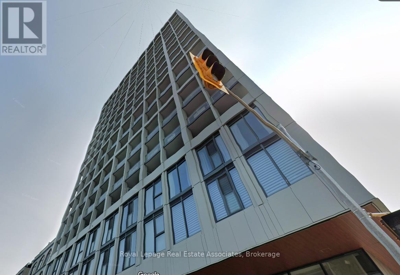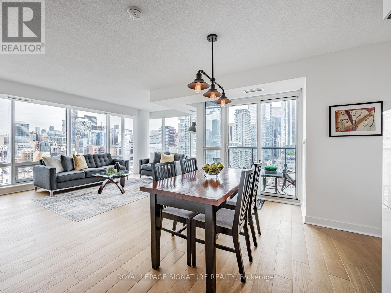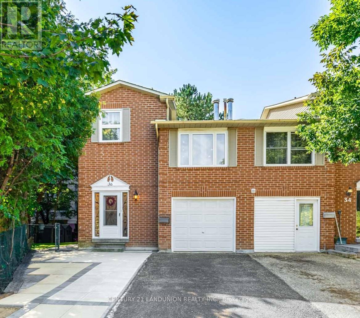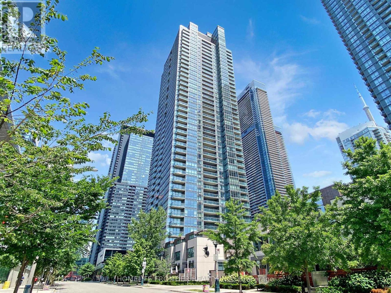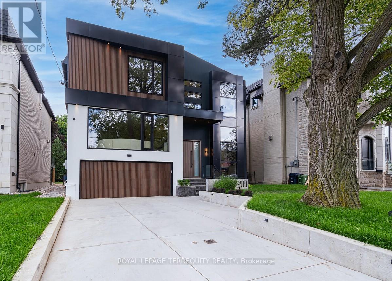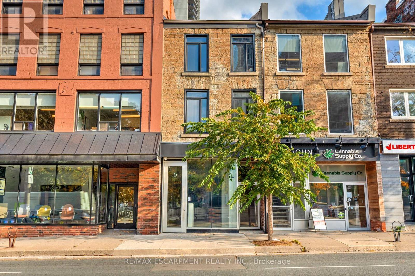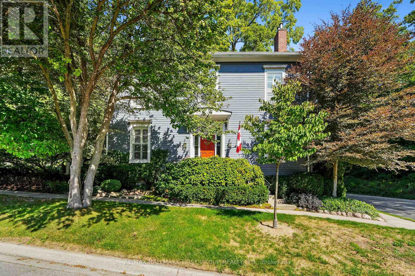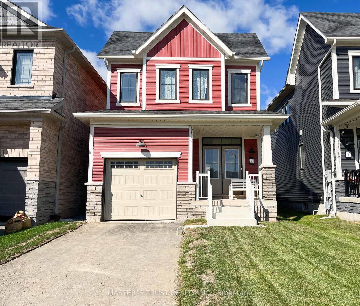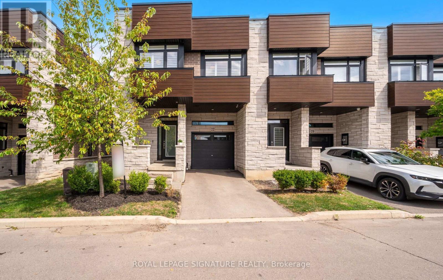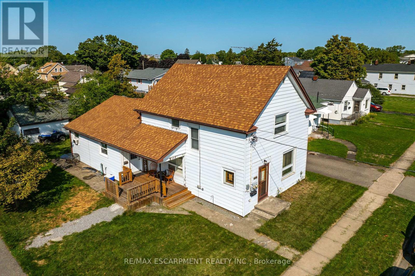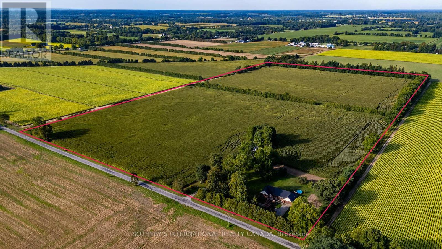26 Kingfisher Way
Whitby, Ontario
4 Yr New 3-Storey Freehold Townhome 3+1 Bed, 3 bath. Offering Approx 1900 sq Ft The Large Ground Floor Living Room Features Walk Out To Fenced Yard & Deck. Convenient Garage Access. Main Floor Boasts Eat In Kitchen With Granite Counter Tops, Backsplash, Centre Island & Stainless Steel Appliances. Family Room Laminate Wide Plank Floors, 9 Ft Ceilings and Walkout To Balcony. Lots Of Natural Lighting. Main Floor Laundry. Oak Staircase Leads To Large Primary Bedroom With Walk-In Closet & Ensuite Bath With Soaker Tub & Shower & Additional Balcony Off Primary To Enjoy Your Morning Coffee. 2 Balconies + A Full Backyard. Basement Awaits your personal touches. Close To Shopping, Public Transit, Lynde Shores Conservation, Trails, Park, Tennis & Hwy 401/412 (id:60365)
803 - 410 Mclevin Avenue
Toronto, Ontario
Discover this beautifully renovated 2-bedroom, 2-bath corner unit in the highly sought-after Mayfair on the Green community! Offering over 1,200 sq. ft. of bright and spacious living, this sun-filled home features an open-concept layout with sleek laminate flooring, modern finishes, and floor-to-ceiling windows showcasing breathtaking east and north panoramic views of the city and Rouge Valley. The upgraded kitchen boasts quartz countertops, ceramic flooring, and stainless steel accents, while the primary suite includes walk-in closets and a 4-piece ensuite. Step onto your oversized private balcony for a perfect spot to relax and unwind. Enjoy top-notch amenities such as a gym, indoor pool, sauna, tennis courts, party rooms, and 24-hour gated security. With 2 parking spaces included, plus unbeatable conveniencejust steps to TTC, Malvern Mall, No Frills, Shoppers, schools, medical centres, and minutes to Hwy 401, U of T Scarborough, and Centennial College this condo is the perfect blend of comfort, style, and location. Move in and enjoy! (id:60365)
Lower - 468 Midland Avenue
Toronto, Ontario
Bright and functional 515 sq ft lower-level unit featuring a generous family room, kitchen, bathroom, laundry, and storage. Enjoy direct walk-out access to a large shared backyard, perfect for relaxing or entertaining. Ideally situated close to the Scarborough Bluffs, waterfront beaches, scenic parks, local shops, and transit options for easy commuting. (id:60365)
182 Bloor Street W
Oshawa, Ontario
Gorgeous Detached Bungalow In A Great Location In Oshawa! The Main Floor Has An Open Concept Layout With Living Space Combined With A Beautifully Designed Modern Kitchen, 2 Spacious Bedrooms, A 3 Piece Washroom And A Hallway That Walks Out To A Deck And A Massive, Fully Fenced Backyard. The Backyard Also Has A Large Shed For All Your Storage Needs. The Basement Is Fully Finished And Provides Additional Living Space With A Bedroom, A Den, A 2 Piece Washroom And A Rec Room. The House Is Very Conveniently Located With Easy Access To All Amenities And Has Driveway Parking Space For 2 Cars. With Pot Lights And Laminate Flooring Throughout The House, And Newer Upgrades Like Plumbing And Electrical And Attic Insulation, This House Is Ready To Move In And Is A Fantastic Choice For First Time Home Buyers, Small Families And Downsizers. (id:60365)
288 Pimlico Drive
Oshawa, Ontario
MOTIVATED SELLERS! Stunning Upgraded Home with Income Potential! Welcome to this beautifully upgraded 4-bedroom, 4-bathroom home offering modern elegance, functionality, and space for the whole family plus an incredible income or in-law suite potential. Step inside to a bright and open main floor featuring pot lights throughout, modern light fixtures, and an updated kitchen thats a delight to behold. Enjoy quartz countertops with waterfall edges, a matching quartz backsplash, pot filler, stainless steel appliances, and spruced up cabinets all designed for both style and function. Upstairs, you'll find 4 spacious bedrooms including a primary bedroom with its own private 4-piece ensuite and a beautifully finished bathroom. The fully finished basement adds even more value, complete with 3 additional bedrooms, a second kitchen, 3-piece bathroom, and flex spaces ideal for a den, storage, or home office setup. Outside, enjoy curb appeal and convenience with a private driveway leading to a double car garage, upgraded in 2023 with an automatic insulated door. Exterior pot lights add a stylish and secure touch for evening ambiance. Additional upgrades include a NEST smart thermostat for energy-efficient comfort year-round. Great Location: Close To Costco, Shopping Centres, Parks, Golf courses, UOIT, Durham College, And Just Minutes To Highway 407. Don't miss this incredible opportunity to own a move-in ready home with thoughtful upgrades and basement suite potential. Book your private showing today! (id:60365)
50 Chalmers Crescent
Ajax, Ontario
Your search ends here!!! Welcome to this beautiful Family home in Central Ajax. This home offers an Open concept Living/Dining room, great for entertaining. Grab a blanket and curl up in the cozy Family room with wood burning Fireplace. The spacious Kitchen allows for making great meals and has a walkout to the large Deck & Backyard for enjoying those Summer days. Retreat to your Large Primary Suite with a walk-in closet and 3pc Ensuite. You also have 2 spacious secondary Bedrooms and a 4pc. Bath. The renovated and updated Basement allows for space for an additional family member or guest featuring a Rec. Room/Sitting area, Wet Bar, Bedroom w/walk-in closet or Study area and a 3pc. Bath. Good size Laundry area. Separate Side Entrance. Property linked at Garage only. Close to Shopping, Transit & Schools. This home is beautifully cared for and awaits the next owner. *NOTE: Gazebo in Backyard is negotiable. (id:60365)
78 Sarah Ashbridge Avenue
Toronto, Ontario
Welcome to 78 Sarah Ashbridge Avenue, a beautifully renovated three-storey home that blends the elegance of modern design with the comfort of newer construction. Originally built in 2001, this semi-detached residence boasts one of the largest semi-detached floor plans in the development (2260 sq ft above grade + huge finished lower level) and offers mechanical reliability and efficiency rarely found among the century homes that define the Beaches. Here, peace of mind meets timeless style in an unbeatable location. The main floor has been completely reimagined with a stunning renovation. At its centre, a custom chefs kitchen with a gorgeous island anchors the open layout, complemented by wide-plank engineered hardwood and a gas fireplace. High ceilings and abundant natural light enhance the sense of space, while a dramatic window wall overlooks the rear yard. Upstairs, discover three generous bedrooms and two full baths, with plush new carpeting underfoot. On the third floor, a fantastic family room awaits, complete with a wet bar and walkout to a large west-facing deck, perfect for sunset views. The lower level is expansive, featuring a recently upgraded laundry room, a dedicated office/craft/gym space, ample storage, and another large family room that easily doubles as a bedroom or recreation space. In just minutes, you can stroll to the boardwalk and sandy shoreline of Woodbine Beach or Woodbine Park, or turn left out your door and walk to Queen Street Easts cafés, boutiques, and restaurants. Families will also appreciate the outstanding schools, parks, and welcoming community spirit that make this one of Torontos most sought-after enclaves. (id:60365)
584 Arnhem Drive
Oshawa, Ontario
Beautiful and spacious 4+1 bedroom, 4 bathroom family home with in-law suite potential in the sought-after O'Neill neighbourhood of Oshawa. Nestled on a quiet, tree-lined street, this home offers a hard-to-find combination of size, layout, and location, with potential for a separate entrance to the basement ideal for extended family or multi-generational living. Located close to highly regarded schools including O'Neill Collegiate, and just minutes from parks, the YMCA, tennis courts, baseball diamonds, and skating rinks. Enjoy nearby cultural attractions like Parkwood Estate and the Robert McLaughlin Gallery, along with shopping conveniences such as Costco, No Frills, LCBO, and local favourites like Buckingham Meats. Excellent walkability and convenient transit options make this a standout family-friendly location in one of Oshawa's most established neighbourhoods. (id:60365)
7 Wagner Drive
Toronto, Ontario
Fantastic 3-Bedroom home with large pool oasis & private driveway. Beautiful, maintained and move-in-ready gem located on a quiet, family-friendly street in West Hill. Newly refinished strip oak hardwood flooring, professionally painted throughout. Vaulted ceilings in living room and raised dining area creates an open feel that's perfect for entertaining. Eat-in kitchen. 3 well-sized bedrooms and a bright 4-piece bath on the main level. The basement offers 3 main areas, a large workshop/storage room, utility/laundry room with concrete washing sink, and a large finished living space with built in bar and functioning wood stove. This basement may be dated, but it's got serious character - think vintage Scarborough vibes straight out of Wayne's World! Fitting, since Mike Myers himself grew up in Scarborough! Step outside into your private fenced backyard retreat, featuring a low-maintenance, cost-effective large in-ground pool with a newer liner. No heater, naturally warmed by the sun so no costly hydro bills! Enjoy lovely summer days with your family surrounded by landscaped gardens and a shed plus an additional lock up for pool accessories. A short stroll takes you to the Scarborough Bluffs, Rouge River Valley, Guild Park & Gardens, top-rated schools, and the vibrant shops and restaurants in the area. Plus, you're just a short distance from Guildwood GO Station and the shores of Lake Ontario! (id:60365)
Lower Unit A - 21a Scarden Avenue
Toronto, Ontario
Bright & Spacious 2-Bedroom Apartment (of Backsplit 5) in the Sought-After Tam O'Shanter Neighborhood. Features Two(2) Large Bedrooms, Each with a 3-Piece Ensuite Bathroom. Large Windows--Natural Light in Every Room Throughout. Fenced Backyard. Not-Shared Private Kitchen and Laundry. All Utilities included. Fully Furnished for Immediate Move-In. Prime Location, Just Minutes from Highway 401 for Easy Commuting. Steps from Public Transit, Shopping, and Essential Amenities. (id:60365)
64 Atherton Avenue N
Ajax, Ontario
LOCATION!! LOCATION!! This beautiful All Brick Home is Situated in High Demand Family Friendly Community of Northwest Ajax by John Boddy Homes, Double Garage, Double Door Entrance, 2400+ sq, Open Concept, H/Wood Floor On Main and Second Floor, Kitchen has Granite Counters & Top Line S/S app. Fabulous Finishes, Spacious Bedrooms, Finish Basement with One Room, Bath, Setup for Kitchen or Bar Setup, Pot Lights, Rest Space fully Open Basement with Many Upgrades. Possible to Make Sep Entrance for Rental Income (id:60365)
80 Dunstall Crescent
Toronto, Ontario
Lakeside Living!!! Executive Architecturally Designed Custom Built Home (was originally Builders own home!) Curb appeal on a corner landscaped lot. PRIDE OF OWNERSHIP! Spotless Home. Over 4000 Sq ft of living space! 4bed 4 bath with TONS of upgrades (see attached upgrade list) Features 9ft soaring ceilings with Crown Molding , with all new windows ('22) with a 25 yr transferrable warranty. Windows have custom blinds and window coverings ('22) . Gleaming Hardwood floors throughout. New front door ('11) New aluminum railings ('19). Step into the grand entrance with marble floors and circular Oak Staircase -. French doors into the combination Liv/Dining room (with glass pocket door). Large Gourmet Kitchen with pantry and SS B/I appliances (fridge '23), with gas cooktop, Granite counters ('11) and large pantry. Eat-in Kitchen with walkout to back deck. Main Floor Family room with gas fireplace. Main floor Laundry (updated '21 new washer/dryer 2022) with laundry sink, storage and walkout. Main floor powder room ('21) Upstairs there are 4 large bedrooms. Primary has a 6pc ensuite and large walk in closet. Basement could easily be converted to an "in-law" suite. Has ground level entry. Above Grade large bright windows a new 3 pc ('21) fireplace and rough in for a kitchen and tons of storage. 40 yr warranty on Metal Roof, owned Tankless water heater, upgraded attic Insulation ( '19), Home was professionally painted (top to bottom) in 2011. New Furnace & Heat Pump (Dec '24 under contract) 200 amp Service Central VAC+++. Ideal for a large or multigenerational family looking for move in ready in one of the best neighborhoods. Steps to Highland Creek Ravine. TTC at Doorstep. Mins to 401, Rouge Go Station, Rouge Beach/River, Lake Ontario Waterfront Trail system Toronto Zoo. Tons of Amenities (shopping/eateries) , Excellent schools (including UTSC) parks community Centre(s). Home inspection available upon request. (id:60365)
6 Guillet Street
Toronto, Ontario
Don't Miss Out On This Opportunity To Discover A Lovely And Spacious East York 4-Bedroom 3-Bathroom Home. Featuring Its Spacious Interior Layout, Bright And Roomy Bedrooms, Including One Located On The Main Floor With A 3-Piece Washroom, A Kitchen With Ample Room For Cooking, As Well As A Gas Connection On The Deck Adjacent To The Kitchen Perfect For Outdoor Barbecues During Family Gatherings and Entertainment, And A Spacious Backyard Ideal For Lovely Gardening and Relaxation. This Location Is Very Convenient, Just A Short Walk To The TTC, With Quick Access To The DVP, 401, And Subway Stations. Everyday Essentials Are Steps Away, From Schools, Parks, Restaurants, Supermarkets, And Shopping Centres, All While Being Minutes Away From Downtown. Come Visit This Wonderful Home Located In A Neighbourhood That Blends City Convenience With A Welcoming East York Community Feel. (id:60365)
1106 Cactus Crescent
Pickering, Ontario
Fabulous & Luxurious All-Brick Detached Home In Pickering's Seaton Community! This Upgraded Home Features 3 Large Bedrooms With Separate Living And Family Room, A Brand New Custom Kitchen With Quartz Counters With Breakfast Bar, Designer Backsplash & Custom Cabinetry To Wow You And Your Guest, Be Greeted By Rich Interior Upgrades Which Include Custom Wainscoting, Silhouette Blinds, Hardwood Floors Main Floor and Second Floors With Upgraded Vents, Custom Closet Organizers Throughout. Exterior & Interior Pot lights & Freshly Painted Finishes With Benjamin Moore Paints, Highlighted By A Custom Piano-key Painted Staircase. Large Eat-In Kitchen Has Access to Walk out On A Fully Landscaped & Fenced Yard With Stone Work Along With Patio & Gazebo For Your Ultimate Privacy. Exterior Offers Luxury Stonework & Custom Kitchen Garden Beds. Enjoy 3 Large Spacious Bedrooms Along With 2.5 Baths, Conveniently Located 2nd Floor Laundry. Direct Garage Access To Home. Next To Seaton Trail & Bike & Walking Paths, Next To A State Of The Art Brand New DDSB School(Josiah Henson Public Elementary School), And Next To Parks, Shopping & Highways 401/407. (id:60365)
786 Mary Street N
Oshawa, Ontario
This solid ranch bungalow is extensively remodeled and updated! Spacious, versatile and well-appointed ranch bungalow, ideal for multi-generational living. Located in one of Oshawa's great neighbourhoods, just 5 minutes from Ontario Tech University and Durham College. Start with the oversize lot, 70' by 134' with full fencing in the rear, large backyard terrace, garden shed and exceptional privacy. Attached garage with access from the large mud room and an amazing 9-car driveway. The light-filled main floor features 3 generous bedrooms, oak floors and recently upgraded bathroom with full-size laundry and Jacuzzi tub. A new contemporary kitchen, installed in 2023, boasts quartz counters, luxury vinyl plank flooring, stainless steel fridge, stove & dishwasher; and large double stainless steel sink. The basement is completely finished with separate rear entrance; 3 spacious bedrooms, each with a new oversize window which meets safe egress specifications; fully-equipped kitchen with fridge, stove & dishwasher; pantry room; new/upgraded 3-piece bathroom; rec room; full laundry; and finished storage room. Comfortable living is enhanced by acoustic insulation between levels as well as in the basement bedroom walls. Fire-rated drywall in the basement ceiling. Central vacuum on both levels. Lifetime roof shingles & steel vents installed in 2017. In addition, an EnerGuide energy assessment has assigned an energy rating of 76, which places this home in the top 5% in Canada for energy efficiency. **EXTRAS** 200 amp panel (2010); low-E vinyl windows; high-efficiency tankless water heater; high-efficiency/low-flow toilets; upgraded front porch; high-efficiency Goodman furnace (2011); hard-wired & wireless smoke & CO detectors, interconnected. (id:60365)
R-04 - 3437 Sheppard Avenue E
Toronto, Ontario
Prime Scarborough Location . Offering Great Exposure On Sheppard Ave. Ttc At Door Steps. Unit In Raw Condition.Surface & Underground Parking. Minutes From Hwy 401. Very High Ceiling. Versatile permitted uses include Financial Institute Offices, Personal Service Shops, Retail Stores, Professional Offices, Medical Offices, Service Shops, and Eating Establishments. Pizza Store . (id:60365)
611 - 1 Bedford Road
Toronto, Ontario
Welcome to this rarely offered unit at One Bedford. It's situated on the southwest corner on the top floor of the west tower. One Bedford is a luxury building offering excellent amenities and staff. Unit 611 has a spacious open concept layout featuring floor to ceiling windows and a full width balcony. Updates include newly refinished hardwood floors, new kitchen backsplash and a new bathroom vanity. The large kitchen island has seating and ample storage. Premium Miele appliances. The building has extensive amenities that include an indoor salt water pool, exercise room, sauna and steam room, outdoor terrace and barbecue area, meeting and party rooms, 24 hr concierge, on-site property management. Unsurpassed location just steps to Yorkville where you'll find some of the best shopping and restaurants in the city. Located next to the University of Toronto, Royal Conservatory, Koerner Hall, the ROM plus St George Subway is right across the street. Oh, did I mention the courteous front desk staff? They're the best!! (id:60365)
906 - 725 Don Mill Road
Toronto, Ontario
Prime Location! Spacious & Bright 2 Bedroom, 1 Bathroom Suite With Functional Layout. Features Large Windows, Parquet Hardwood Floors, And An Eat-In Kitchen With Ample Cabinetry. Generously Sized Bedrooms With Plenty Of Storage. Includes 1 Parking Space. All Utilities Are Covered In The Maintenance Fees! Residents Enjoy Excellent Amenities Including Indoor Pool, Gym, And Well-Maintained Gardens. Unbeatable Location With TTC At Your Doorstep, Close To Hwy 404, The Crosstown Community, And Upcoming Ontario Subway Line. Minutes To Science Centre, Parks, Schools, Shopping, Library, And Major Highways. Perfect Opportunity For First-Time Buyers Or Investors! (id:60365)
440 Glengarry Avenue
Toronto, Ontario
Welcome to 440 Glengarry Avenue a beautifully updated 4-level backsplit nestled in the heart of Bedford Park. This spacious 3+1 bedroom, 3-bathroom residence is the perfect blend of style and functionality, ideal for families or those looking to downsize without compromise. Step into an open-concept main floor that seamlessly integrates the living and dining areas with a flexible office or den perfect for working from home or hosting guests. The kitchen and family room level is designed with entertaining in mind, featuring a walkout to a professionally landscaped backyard complete with a gas BBQ hookup. Rich hardwood floors flow throughout, complemented by the convenience of second-floor laundry and a fully finished basement, ideal for a recreation room, home gym, or private guest suite. Situated on a generous 40-foot frontage in the highly sought-after Avenue & Lawrence Bedford Park community, this home offers incredible value just steps from top-rated schools, shops, restaurants, parks, and transit. This is one you wont want to miss! (id:60365)
408 - 23 Brant Street
Toronto, Ontario
Spacious 1 + Den with soaring 10 ceilings, modern finishes, and NW courtyard views. Gourmet kitchen with gas stove & ample storage. Open concept living/dining ideal for entertaining. Den works as office or 2nd bedroom. Primary with walk-in closet & sliding barn doors. Parking included. Steps to top restaurants, shopping & TTC. (id:60365)
10 Seton Park Road
Toronto, Ontario
Welcome to 10 Seton Park Roada spacious 4-bedroom, 3-bathroom semi-detached home in the heart of North Yorks lively Flemingdon Park. Blending comfort with convenience, this family-friendly property sits just steps away from parks, community hubs, and everyday amenities.Surrounded by green space, youll enjoy quick access to Flemingdon Park Golf Club, tennis courts, playgrounds, and sports fieldsperfect for active lifestyles. Local shops, restaurants, and top-rated schools are just around the corner, making daily life simple and stress-free.Commuters will love the easy access to the Don Valley Parkway and frequent transit options, with the highly anticipated Line 5 Eglinton LRT adding even more connectivity sooncomplete with three nearby stops.This home is the ideal opportunity to experience the best of city living while enjoying the warmth of a close-knit community. (id:60365)
Ph 29 - 525 Adelaide Street W
Toronto, Ontario
Welcome To Your Dream Penthouse In The Heart Of Downtown Toronto. This Beautifully Upgraded Corner Suite Is Designed To Impress, With Wide-Plank Floors, Soaring 9-Foot Ceilings, And A Bright, Spacious Layout That's Bathed In Natural Light Throughout The Day. From The Moment You Step Inside, The Open Flow Of The Space And The Dramatic City Views Create A True Sense Of Luxury And Comfort. Step Out Onto Your Private Balcony And Take In The Sweeping South And West Views Of Toronto's Skyline, The Perfect Backdrop For Morning Coffee Or Sunsets. Inside, The Modern Kitchen Is Equipped With Stainless Steel Appliances And Blends Seamlessly Into The Open-Concept Living And Dining Area- Making Entertaining Effortless. Life Here Means Being Only Steps Away From The Very Best The City Has To Offer. Whether You're Strolling Through Trinity Bellwoods, Discovering Hidden Gems In Kensington Market, Dining Along King And Queen West, Or Hopping On The TTC To Explore Further, Everything Is Right At Your Doorstep. Residents Also Enjoy Access To Exceptional Building Amenities, Including A Fully Equipped Gym, Outdoor Pool With Sundeck, Sauna And Steam Rooms, Private Lounges, And Even A Theatre Room, A Perfect Extension Of Your Living Space. With Parking And A Locker Included, This Penthouse Offers Not Only Style But Also Convenience In One Of Toronto's Most Vibrant Neighbourhoods. (id:60365)
36 Alameda Avenue
Toronto, Ontario
Fanraatic oppoetunity on Alameda! Dont miss out on this move-in-ready 3-bedroom home, perfectly situated in a family-friendly neighborhood with excellent access to public transit, amenities, and excellent schools.The freshly renovated kitchen features a stainless steel sink, gas range, sleek quartz countertops- ideal for entertaining. A cozy fireplace in the dining room creates a warm and inviting gathering place. Wake up with your morning coffee on the front porch as you watch the sunrise over the open field no neighbors across the street means peaceful views and abundant street parking. In the evenings, dine alfresco in the private backyard under the charming grape arbor, complete with a built-in table - perfect for gatherings. Upstairs, relax in the spacious, renovated bathroom featuring a luxurious soaker tub and separate shower. The finished basement offers a generous family room, a large laundry area, a convenient powder room, ample storage, and a walkout to the backyard. This home truly has it all - style, space, and location. A must-see! (id:60365)
905 - 21 Grand Magazine Street
Toronto, Ontario
One Bedroom + Enclosed Den Can Be Used As 2nd Bedroom. Den Has Build In Closet.771 Sq.Ft. Luxury Kitchen Upgrades With Granite Counters And Stainless Steel Appliances! Marble Bathroom With Soaker Tub! 9 Foot. Steps To Waterfront Parks And Trails And Cne Streetcar Right Outside The Front Door To Union Station. Close To Entertainment District, Restaurants, Shops.Walk Across The Street To Parks And Water.. . (id:60365)
25 Slingsby Lane
Toronto, Ontario
Bright & Stylish Townhome in the Heart of Willowdale. Discover 25 Slingsby Lane a sun-drenched, south-facing 3-storey townhome offering refined living in one of North Yorks most desirable neighbourhoods. Thoughtfully designed and impeccably maintained, this residence showcases hardwood flooring throughout, upgraded quartz countertops, and a spacious open-concept layout ideal for modern living.The gourmet kitchen with breakfast area opens to a private, elevated backyard with a deck, creating the perfect backdrop for entertaining or enjoying quiet moments outdoors. Second floor bright and spacious family room. With three large bedrooms, this home is perfect for growing families or hosting guests. The primary suite is a true retreat, complete with a double closet and luxurious 5 piece ensuite bath. Notable features include a skylight, second-floor laundry, and a rare tandem 2-car garage. Located just steps to Finch Subway & GO Station, with bus service at your doorstep, and minutes to 401/404, premier shopping destinations, top-rated schools, and beautiful parks. Enjoy the ease of urban living with all amenities within walking distance, nestled in a quiet and prestigious community.Top School Zone | Exceptional Layout | Prime Location This One Checks All the Boxes! (id:60365)
301 - 342 Spadina Road
Toronto, Ontario
Experience an extraordinary & rare opportunity in the prestigious enclave of Forest Hill. A meticulously renovated 1,750 SF corner suite nestled within an exclusive boutique building. This turnkey residence showcases 2 spacious bedrooms & 2 bathrooms, boasting bespoke finishes that elevate everyday living. Bathed in natural light, the suite features floor-to-ceiling glass creating a bright and airy atmosphere. The sumptuous light wood floors add a sophisticated touch to every room. A striking fireplace with custom built-ins & integrated lighting, serves as the anchor of the main living space. The thoughtfully designed split floor plan offers a seamless flow ideal for entertaining. The chef's kitchen is equipped with high-end Miele appliances, a stunning quartz center island with overhead hood fan & ample cabinetry. Breathtaking views of the surrounding tree canopy. Retreat to the gracious primary suite, featuring custom built-in cabinetry & a spa-like ensuite, complete with double sinks, a spacious walk-in shower with bench, heated floors & heated towel rack & exquisite finishes that exude opulence. The generous second bedroom is the epitome of comfort & style, while the additional bathroom boasts a luxurious soaker tub, heated floors & towel rack. This impressive suite also includes a full laundry room with sink and extra storage. Completing the package are 2 parking spaces & large locker. Situated just steps away from The Village, Loblaws, boutique shops & fine dining options, as well as Winston Churchill Park & scenic ravines. Public transit is conveniently around the corner. This exceptional residence harmonizes exquisite design with an unbeatable location, setting the stage for an enviable lifestyle in one of Toronto's most sought-after neighbourhoods. (id:60365)
4007 - 501 Yonge Street E
Toronto, Ontario
Biggest 1+1 in the building with locker!! Sizeable den that could be used as 2nd bedroom, located in the heart of downtownToronto Yonge & College. With nearly 600 square feet of smartly designed space, this unit combines modern living with unbeatableconvenience. Enjoy breathtaking, unobstructed east-facing views of the city skyline and wake up each morning to the sunrise over downtown.open-concept kitchen flows into a spacious living and dining area, ideal for entertaining or relaxing. The primary bedroom features floor-toceilingwindows and a functional square layout. The generous den offers flexibility and can easily serve as a large home office or secondbedroom. You can enjoy your morning coffee on the oversized balcony or focus on work and study in the spacious den. Walking distancetTo Uof T, TMU (Ryerson University), Eaton Centre, Subway, Restaurants, Hospital. And just walk a few minutes, you can enjoy easy access to thewaterfront, Queens Park, and green urban escapes. Amenities: Outdoor Pool, Spa, Sauna, Gym, Yoga Room, Theatre, Bbq, Fireplace, LoungesAnd Party Rooms. Including Existing Furniture. 24 Hr Concierge. & More! Whether you're looking to elevate your lifestyle or make a smartinvestment, this unit offers the perfect opportunity for both end-users and investors alike. (id:60365)
515 - 50 Bruyeres Mews
Toronto, Ontario
Experience urban living at its finest at The Local Condominiums. This stylish 1-bedroom + den suite with parking offers a prime location surrounded by top-tier amenities. The modern kitchen features sleek designer cabinetry, stainless steel appliances, stone countertops, and an undermount sink, perfect for both cooking and entertaining. Soaring floor-to-ceiling windows flood the space with natural light, highlighting the rich hardwood flooring throughout. The spacious bedroom includes a mirrored closet with generous storage. Step outside and find yourself just moments from the harbourfront, Fort York, and the popular Stackt Market. With Loblaws, Shoppers Drug Mart, and the TTC streetcar right around the corner and vibrant King West nightlife just minutes away you'll have everything you need within reach. Plus, enjoy quick access to scenic waterfront trails. This is more than a home, it's an unbeatable downtown lifestyle. (id:60365)
3301 - 215 Fort York Boulevard
Toronto, Ontario
Welcome to this Beautiful One Bedroom + Den With Fantastic View of the City And Lake! Open Concept Living Space W/ A Walk-Out To A Good-Sized Balcony With Bright East Views Of The Waterfront. Open Concept Kitchen Includes Island (With Storage!) And Proper Sized Appliances! Huge Den Great For Entertaining, Or Professionals Who Work From Home. Location Can't Be Beat- Walk To Everything That You Could Want Or Need. Billy Bishop Airport, Fine Dining, Shops, Rogers Centre and more! (id:60365)
1709 - 1338 York Mills Road
Toronto, Ontario
Bright and spacious 2 bedroom unit in the prestigious York Mills Heights. This open concept layout features an upper dining room overlooking the living room that walks out to a large open balcony. Loads of Natural Light. Ample closet space throughout including an ensuite locker with full washer and dryer. Note that Utilities And Cable Tv are Included! Residents enjoy underground parking, ample visitor parking, an outdoor pool, sauna, fully equipped gym, tennis court, party room, recreation room, and meeting room. Quick access to TTC, Highway 401, and the Don Valley Parkway, this location makes commuting easy in every direction. (id:60365)
Ph904 - 120 Dallimore Circle
Toronto, Ontario
Spacious and stylish, this penthouse features 9 ceilings, two large bedrooms each with walk-outs to oversized balconies offering breathtaking, unobstructed views. Modern upgrades include engineered Acacia hardwood flooring throughout, a fully updated kitchen with quartz counters, and two beautifully renovated bathrooms. The primary suite offers a walk-in closet with custom organizers and a luxurious 5-piece ensuite. Custom lighting adds the perfect finishing touch.Located in the heart of Don Mills, just steps to Shops at Don Mills, restaurants, cafés, parks, and top-rated schools, with convenient access to public transit and major highways. A perfect blend of comfort, style, and urban convenience. (id:60365)
211 - 2020 Bathurst Street
Toronto, Ontario
Go see it now, you will love it. *** C A N N O T ----- B E ----- B E A T *** Own a true 3-bedroom in the coveted Forest Hill community where style and convenience converge. Thoughtfully planned ~890 sq ft layout with large windows in every room for daylong light and built in closets. The sleek, modern kitchen features stainless steel built-in appliances, including a built-in wine cooler, and flows into open living/diningideal for daily life and entertaining. Enjoy direct access to the Forest Hill LRT, putting the city at your doorstep. OWNED underground parking and owned locker add everyday practicality, and internet is included in the maintenance fees for simple budgeting. Building amenities check every box: gymnasium, co-working/business lounge, BBQs, and bike storage. This address truly has it all shops, parks, transit, and great schools making it an unbeatable price and a rare chance to live in an amazing neighbourhood. Just say the word. Please note: photos are from an earlier listing and the unit is currently tenanted. (id:60365)
513 - 38 Monte Kwinter Court
Toronto, Ontario
Bright & Spacious 2-Bedroom in Prime Wilson Heights Location! Welcome to 38 Monte Kwinter #513 a stylish 2-bedroom condo offering an efficient layout with sleek laminate floors throughout and an eastern exposure that floods the home with natural light. This suite is designed for modern living with an open-concept layout that maximizes every inch of space. But what truly sets this condo apart is the unbeatable neighbourhood. Just steps from Wilson Subway Station, your daily commute couldn't be easier, with quick access to Yorkdale Mall, York University, Downtown Toronto, and Pearson Airport. The area is surrounded by trendy cafes, everyday conveniences, and lush green spaces like Downsview Park, offering the perfect balance between urban excitement and outdoor relaxation. Enjoy being part of a vibrant, growing community with great restaurants, local shops, and fitness options at your doorstep. Whether you're grabbing dinner at Yorkdale, biking through Downsview, or hopping on the subway for a night downtown, you'll love the convenience this location provides. (id:60365)
1804 - 295 Adelaide Street W
Toronto, Ontario
Hands down one of the best 2 bedroom layouts in the building! This bright, corner suite is wrapped in floor-to-ceiling windows, flooding the open-concept living space with natural light and showcasing panoramic city views you'll never get tired of. The sleek kitchen, stylish finishes, and generous living/dining area make it just as perfect for entertaining as it is for unwinding at home. Step outside and you're in the heart of downtown, surrounded by Toronto's best dining, shopping, theatres, and galleries, with the Financial District just a short walk away. Residents enjoy premium amenities including a fully equipped fitness centre, elegant lounges, and 24/7 concierge. Downtown living at its finest, this ones not to be missed. (id:60365)
36 Levitt Court
Toronto, Ontario
Welcome To This Exquisitely Renovated Home In The Heart Of North York Tucked Away On A Quiet Cul-De-Sac, This Stunning Property Showcases A Top-To-Bottom, Back-To-The-Studs Renovation With Premium Modern Finishes And Exceptional Craftsmanship Throughout. Set On A Rare, Oversized Pie-Shaped Lot, The Home Offers An Expansive Backyard Ideal For Entertaining, Relaxing, Or Creating Your Dream Outdoor Space. Step Inside To A Bright, Open-Concept Layout Designed For Contemporary Living. Enjoy The Newer Windows, Appliances, And Thoughtfully Selected Upgrades At Every Turn. The Home Features Direct Access From The Garage And A Separate Entrance To A Walk-Out Basement Offering Incredible Potential For An In-Law Suite Or Rental Income. Meticulously Maintained And Move-In Ready, This Is A Rare Opportunity To Own A Turn-Key Property In One Of North York's Most Desirable Neighborhoods. (id:60365)
1109 - 15 Fort York Boulevard
Toronto, Ontario
Located in the heart of Toronto's vibrant core, this exquisite unit provides an ideal blend of convenience and functionality. This unit comes with one underground parking spot conveniently located just across from the elevator lobby and one locker for extra storage space!!! Its open concept layout bathes the space in natural light. Special features of the suite include kitchen with stone countertop, laminate flooring, windows and large closet in bedroom, and stunning views of the CN Tower! Its unbeatable location offers unparalleled convenience of daily living - steps away from TTC, restaurants, cafes, grocery stores, banks, community centre, Rogers Centre, Scotiabank Arena, CN Tower, financial and entertainment districts, and with easy access to Union Station and the Gardiner Expressway. Enjoy top-tier amenities, including the breathtaking 27th-floor sky lounge with panoramic city and lake views, fitness centre, indoor swimming pool, basketball court, theatre, guest suites, 24/7 concierge. Don't miss out on the opportunity to own this move-in ready condo suite! (id:60365)
207 - 50 Ann O'reilly Road
Toronto, Ontario
Luxury Condo By Tridel, Welcome to Trio at Atria! You can connect to everywhere in GTA by 3 highway and subway, TTC. Bright South Facing Unit and over 750SF Spacious 2Bdrm & 2Bath No Carpet Modern Open Concept Living Space. Floor to Ceiling Large Window & 9 ft Ceiling Will Bring You Joy Everyday! Meticulously Maintained By Original Owner, Never Rented Out! Newly painted. Move in Condition! Close To Don Mills Subway Stn, Ttc, Dvp, Hwy 404 & 401, Fairview Mall, Library, T&T, Food Basic, Winners, Shoppers, Bank, School and much more! It's a perfect combination of comfort, convenience, and a vibrant community. Planned Continuous Development in the Community Will Appreciate Your Investment Value MORE! Fantastic Amenities include Billiards Rm, Gym, Theatre. Sauna. Steam Room. Yoga Studio. Rooftop BBQ Terrace, Party Room. 24-Hour Concierge, Visitor Parking. Maintenance fee includes High-Speed Internet. (id:60365)
170 Ranee Avenue
Toronto, Ontario
Welcome to a recently built contemporary residence where timeless elegance meets everyday practicality, perfectly situated just moments from Yorkdale Shopping Centre, the TTC subway, and major highways, with several synagogues nearby. This thoughtfully designed home spans over 5,000 sqft and seamlessly balances luxurious materials with modern minimalism. Bathed in natural light from floor-to-ceiling aluminum windows and strategically placed skylights, the interior offers soaring ceilings, wide-plank hardwood flooring, and large-format porcelain tiles that add both warmth and sophistication. The main floor is a haven for effortless living and entertaining, featuring an open-concept layout, sleek custom kitchen with quartz surfaces, a hidden walk-in pantry, integrated Dacor appliances, and a cozy family room with gas fireplace overlooking a green, lush backyard. Upstairs, the home offers four spacious bedrooms, each outfitted with custom built-in closets. The primary suite is a luxurious retreat, complete with a spacious walk-in closet and an 8-pieceensuite spa bathroom, including a steam shower designed for relaxation. The built-in elevator ensures accessibility to all levels. The expansive 2,000+ sqft lower level opens the door to multiple possibilities, with three self-contained suites each with one bedroom, one bathroom and heated flooring with a private entrance ideal for extended family, rental income, or a home office setup. Additional features include a car lift in the garage providing additional parking space, designer lighting throughout, and every corner meticulously crafted for refined, functional living. A rare opportunity in a prime location modern luxury living has never looked so complete. (id:60365)
207 Newton Drive
Toronto, Ontario
A brand new house that redefines luxury living in Newtonbrook East. Prepare to be swept off your feet by this showstopping, designer finished residence in one of the most coveted neighbourhoods with spanning over 6500 sqft of flawless floorplans (bsmnt area included). This contemporary architectural gem blends sophistication, comfort and functionality. This home offers privacy and serene, uninterrupted views from the moment you arrive-greeted by its striking modern facade and elegant flagstone steps. Inside you will find an expansive, light-filled layout w/soaring ~11' ceilings on main plus 10' ceilings upstairs and ~9' in basement, offering a grand, airy feel. Natural hardwood floors on main & 2nd & designer finishes and elegance to every space. The chef-inspired kitchen features Natural C/T, outfitted with Miele appliances, custom cabinetry, oversized island &huge eat-in area and open-concepted family area, anchored by a gas fireplace, is flooded with natural light from enormous window & glass door that overlook the lush backyard oasis creating a perfect setting for everyday living & entertaining. Versatile main floor office provides a quiet, sophisticated workshop ideal for all kinds of professionals. The serene, oversized primary bedroom is a peaceful retreat, featuring abundant light, 10' ceilings, luxurious 5 Pcs ensuite & generous W/I closet and lovely lounge with electrical fireplace. There are 3 ensuite bedrooms with lavish baths and laundry room in 2nd floor that is powered by a separate heating and cooling system. Heated floor basement with a huge wet bar and steam fireplace, heated W/O to backyard. A high-quality elevator ensures smooth and convenient access between the floors of this building. This home is a statement of style, quality & international design. (id:60365)
612 - 33 Helendale Avenue
Toronto, Ontario
**Bright South Facing 2 Bedroom + Den, 2 Bathroom Unit W/ Parking, Locker & Huge Walk-Out Roof Terrace** Floor To Ceiling Windows, Modern Kitchen With Built In Appliances & Kitchen Island. Conveniently Located At Yonge And Eglinton, Steps To Subway, Restaurants, Grocery, Offices, Future Lrt And More. Building's 3rd Flr Amenities: Fitness Center, Event Kitchen, Artist Lounge, Games Area & Beautiful Garden Terrace, 24 Hour Concierge. Paid Visitor Pkg On P2 (id:60365)
55 John Street S
Hamilton, Ontario
Discover an exceptional 2195 sq ft commercial space for lease in the vibrant heart of Downtown Hamilton, available at an unbeatable rate of $1/psf for the first year. This versatile property boasts a dual access advantage, featuring street-facing retail presence to capture high foot traffic and rear alley access for seamless deliveries and operations. Its naturally split layout offers a customer-facing front area and a dedicated back-of-house, ensuring operational efficiency. The rear access simplifies inventory management, parcel returns, and delivery staging, making it ideal for retail, food, logistics, or hybrid business models. Perfectly situated at a prime Hamilton address with excellent accessibility and strong visibility, this adaptable space is ready to elevate your business. (id:60365)
64 Augusta Street
Port Hope, Ontario
On a tree-lined street in the heart of Port Hope sits The Cawthorne House, a Victorian interpretation of Georgian architecture, built in 1852 and thoughtfully preserved as a designated heritage home. Step inside to a gracious front foyer where period craftsmanship is on full display. Extra-wide trim, soaring baseboards, and crown moulding that carry through the home. The living room, anchored by an ornate fireplace surround, is bathed in natural light from multiple windows and offers room for more than one inviting seating area. It's the kind of space where conversations linger and evenings stretch late. The dining room pairs historic charm with practicality, featuring built-in cabinetry and a charming window seat. From here, the sun-filled kitchen embodies the essence of balance. Modern convenience seamlessly woven into the heritage character. With floor-to-ceiling cabinetry, a center island with breakfast bar, stainless steel appliances, and a dedicated coffee nook, it's equal parts functional and cinematic. A walkout extends the kitchen into the outdoors, where entertaining feels effortless. The main floor features a laundry room and a powder room, rounding out this level. Upstairs, the primary suite offers quiet elegance with dual closets and an ensuite designed for both style and function, complete with a dual sink vanity and a glass shower. Two additional bedrooms, one with a fireplace surrounded by built-in and a full bath. The finished loft creates flexibility for a cozy family room, home office, and guest retreat. Outside a pergola creates a charming spot for outdoor cooking, while the detached garage adds both function and flexibility. The backyard feels like a secret garden, with winding paths, lush mature plantings, and an intricate patio that flows between open-air dining and a covered retreat. All just steps from downtown Port Hope, renowned for Ontario's best-preserved heritage main street. This is more than a home; it's a story waiting to be lived (id:60365)
141 Keelson Street
Welland, Ontario
Empire Express Homes presents a only one year new 2-Storey Detached Home features a well-thought-out floor plan that maximized space and functionality. Close To Welland Canal & Nickel Beach. Home Features 3 Bedrooms, 3 Washrooms. Open concept kitchen boasts upgraded countertops with high-quality materials. Hard wood flooring through the main floor. Garage entrance offers convenient access to the basement, two parking space on driveway. Equipped with a 200 AMP electrical service, cold cellar and more, providing the potential for future customization.The area boasts boardwalks, trails, and the nearby shores of Lake Erie, making the dream of a water-inspired lifestyle a reality. Canals close proximity to Welland and Port Colborne, the U.S. border, the shores of Lake Erie, and popular regional destinations such as Niagara Falls and the Niagara wine region means countless opportunities to navigate life your way. Walking Distance To Welland Recreation Waterway And Welland Canal Close To Golf Course, Restaurants, Plaza, Banks & Schools. (id:60365)
131 Terrace Hill Street
Brantford, Ontario
Set on a wide, landscaped lot with a double driveway and rare 72-foot frontage, 131 Terrace Hill Street offers the perfect mix of character and modern updates. This classic two-storey century home welcomes you with tall ceilings, generous principal rooms, and original pine plank floors throughout the main level. Heritage details like stained-glass accents, floor-to-ceiling pocket doors, and cove moulding add warmth and charm.The spacious kitchen a connected design, a centre island, and plenty of cupboard space, opening into a cozy family room with walk-out to the deck overlooking a private backyard with mature trees and perennial gardens. A practical side entrance leads into a mudroom with main-floor laundry and a 2-piece bath. Upstairs, three comfortable bedrooms and a 4-piece bathroom sit beneath high ceilings filled with natural light.This home has seen extensive recent updates for peace of mind, including a new electrical panel and wiring (2021), furnace and AC (2021), hot water tank (2021), water softener (2022), driveway and fridge/stove (2024), and reinsulated attic (2024). Major exterior upgrades include fencing, cedar hedge, and main water pipe replacement.Located within walking distance of Brantford General Hospital and just minutes to VIA/GO Transit, Highway 403, schools, and shopping, this home blends timeless character with smart, modern improvements ready for you to move in and enjoy. (id:60365)
22 - 35 Midhurst Heights
Hamilton, Ontario
The Ultimate Luxury EXECUTIVE townhouse CORNER Unit (like SEMI) in Stoney Creek by Losani Homes! Welcome to the most coveted floor plan and view in the community! This CORNER UNIT (like a SEMI) with 3 bedrooms, 4baths,HARDWOOD FLOORS all through out, CALIFORNIA Shutters windows all through out, family room in the second floor combines complete privacy with breathtaking, unobstructed views and a serene, private backyard. Step inside and be greeted by a wine cellar to envy, wall-to-wall floor-to-ceiling windows that bathe the open-concept living space in natural light. The chef-inspired kitchen features premium stainless steel appliances, QUARTZ countertops, ample storage, and custom upgrades designed for both style and functionality. The living area exudes warmth and sophistication, anchored by modern fireplace, an elegant feature wall, and designer details throughout. With hardwood floors, soaring 9-FOOT ceilings, pot lights, CALIFORNIA shutters, and SMART HOME technology, every inch reflects luxury living. A striking floating staircase adds an architectural statement. The second floor welcomes you with a bright family room that walks out to the terrace. The master bedroom is elegantly designed for warmth and comfort with walk-in closet and quartz counter 4 piece bathroom. The 2 bedrooms boast light through out. The crown jewel? A private rooftop terrace with sweeping panoramic views perfect for unforgettable starlit gatherings or tranquil morning coffee moments. The finished basement with a full bathroom offers endless possibilities for a guest suite, home office, or media room. This home doesn't just check boxes it sets a new standard for modern elegance. Extras: All ELFs, Built-in Microwave with Range Hood, Built-in Dishwasher, Washer & Dryer, Garage Remote, Fridge (purchased 2022), CALIFORNIA SHUTTERS window coverings, EV Charger. (id:60365)
526 Steele Street
Port Colborne, Ontario
Ideal Port Colborne Investment Opportunity! Rarely do turn key, fully tenanted Duplexs come available in this sought after westside neighborhood on premium 65 x 100 lot. Great curb appeal with low maintenance sided exterior, detached garage, paved driveway with ample parking, & oversized lot. The main unit includes 3 bedrooms, 1.5 bathrooms, eat in kitchen, & large living room. The upper level features a 1 bedroom, 1 bathroom unit with separate entrance & numerous updates throughout. Ideal for the investor, those looking for multi-generational living, first time Buyer or young family looking to offset mortgage costs with additional rental income. Updates include roof shingles 12, 100 amp panel, 2 separate hydro meters, furnace & hot water tank 16, & upgraded insulation. Easy to convert back into single family home if that is what you desire. A perfect property with great growth & income potential. (id:60365)
54 Ryerse Road
Norfolk, Ontario
Welcome to Your Private Country Oasis. Nestled on a serene country road, this charming 4-bedroom brick bungalow sits proudly on 50 acres of farmland, offering the perfect balance of privacy, productivity, and connection.With the Lynn Valley Trail just steps away, youll enjoy easy access to natures beauty while remaining minutes from the conveniences of Simcoe.Inside, the warm and functional layout provides space for both family living and entertaining. The home features comfortable principal rooms and expansive views. An unfinished basement provides a canvas to make your own. Outside, beautiful fields, mature trees, and open skies create an idyllic setting for farming, homesteading, recreation, or simply unwinding.Whether youre dreaming of growing your own food, exploring trails, or embracing a slower pace of life, this property delivers a lifestyle rooted in tranquility and possibility. A rare opportunity to own acreage this close to towndont miss your chance to make it yours. (id:60365)

