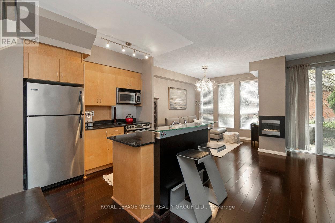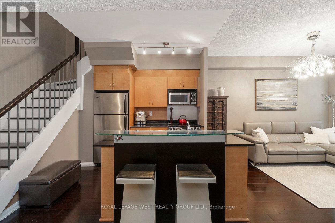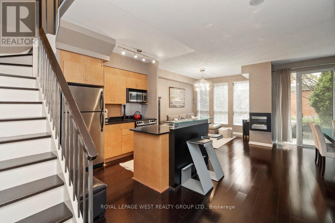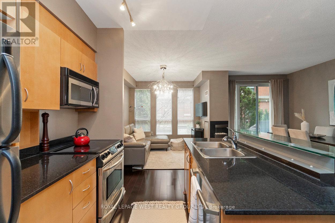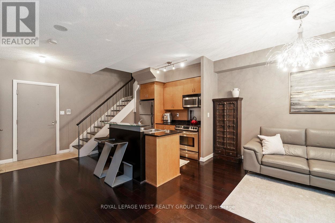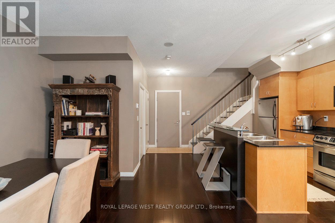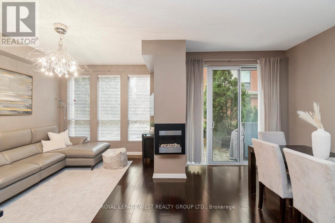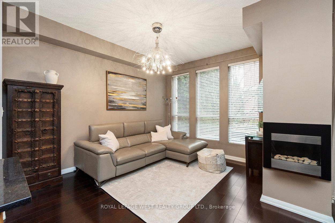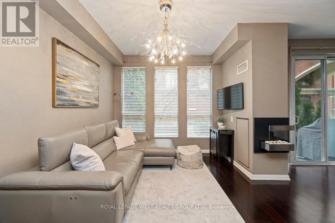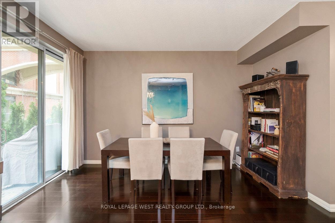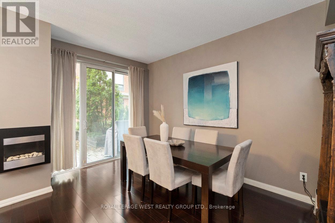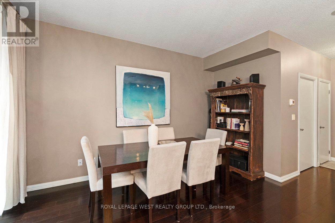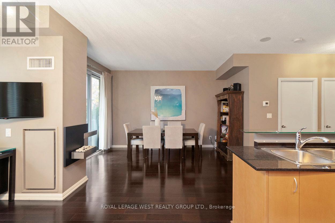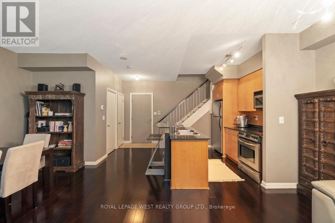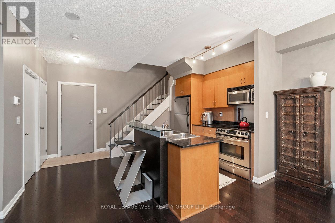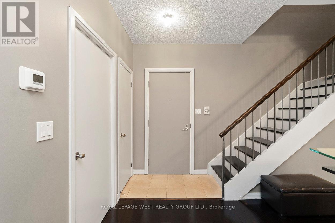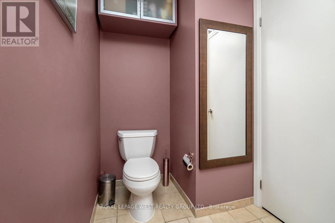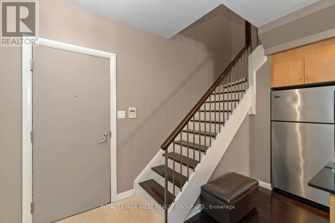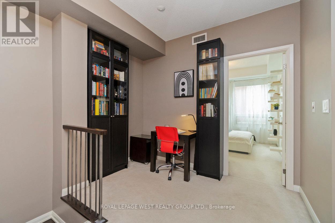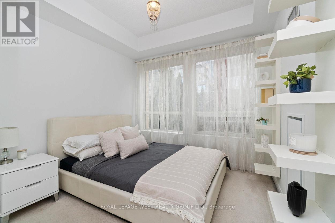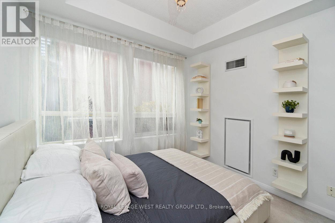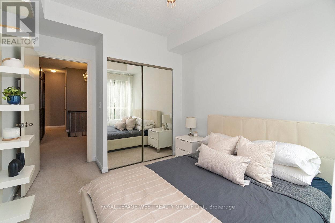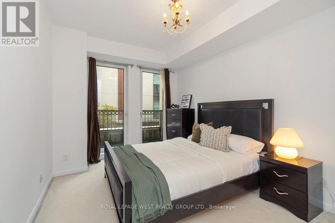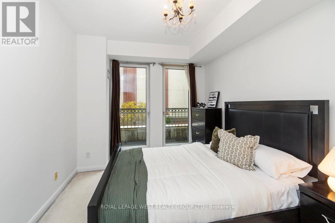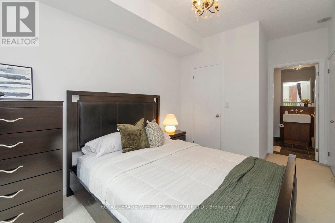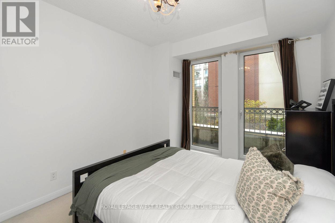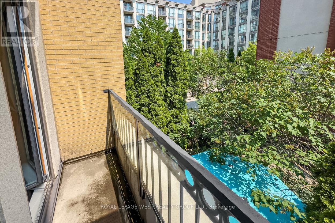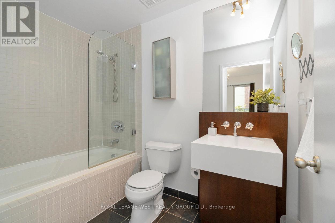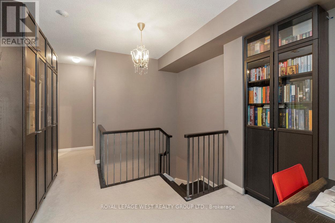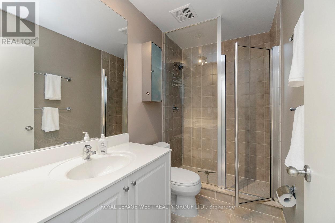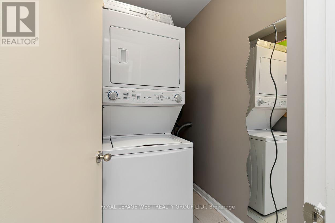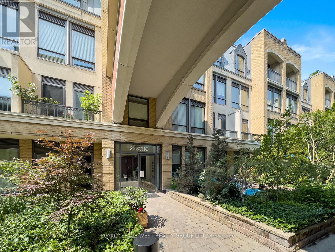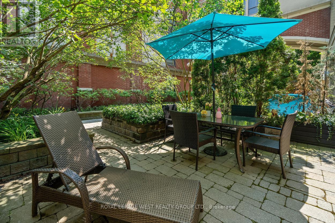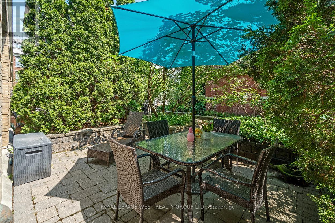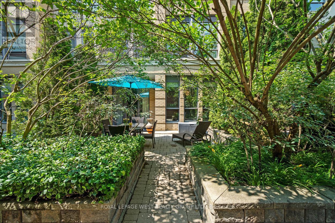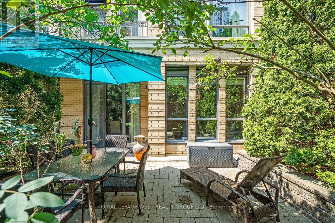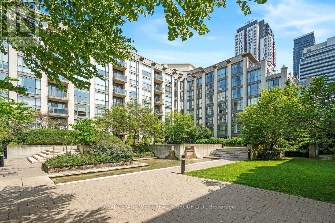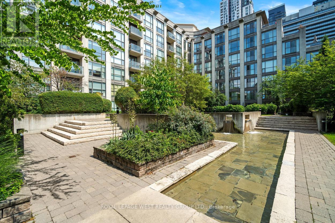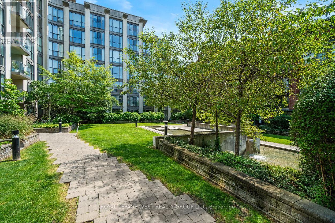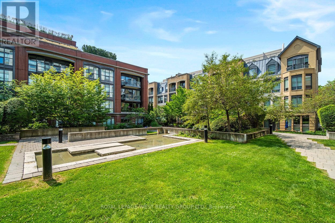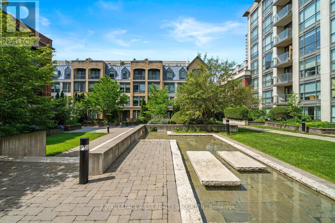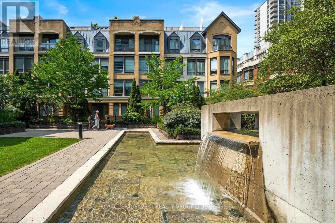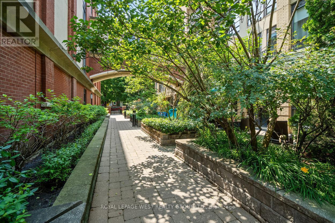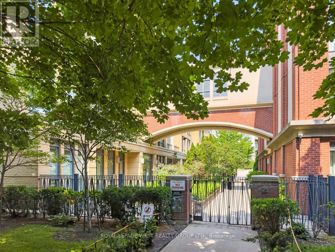P113 - 25 Soho Street Toronto, Ontario M5T 3L8
$1,249,900Maintenance, Heat, Parking, Insurance, Common Area Maintenance, Water
$887.03 Monthly
Maintenance, Heat, Parking, Insurance, Common Area Maintenance, Water
$887.03 MonthlyDiscover a calm, urban sanctuary tucked right into the centre of Queen West. This bright and spacious 2 bedroom townhome offers rare tranquility with its own garden facing patio. Ideal for your morning coffee ritual, evening wind-downs, or simply enjoying the peaceful sounds of the waterfall. The kitchen features stainless steel appliances and granite countertops, and flows into an inviting living area perfect for relaxing or entertaining space. Upstairs, two well sized bedrooms await, highlighted by a primary suite with a private balcony overlooking the greenery. The location? Unbeatable. Steps to Queen Street's iconic shops, cafés, and restaurants, and just a 3-minute stroll to the award-winning Mizzica Gelateria. TTC at your doorstep, groceries and essentials minutes away. (id:60365)
Property Details
| MLS® Number | C12560564 |
| Property Type | Single Family |
| Community Name | Kensington-Chinatown |
| AmenitiesNearBy | Public Transit, Schools, Park, Place Of Worship |
| CommunityFeatures | Pets Allowed With Restrictions, Community Centre |
| Features | In Suite Laundry |
| ParkingSpaceTotal | 1 |
| Structure | Patio(s) |
Building
| BathroomTotal | 5 |
| BedroomsAboveGround | 2 |
| BedroomsTotal | 2 |
| Amenities | Security/concierge, Exercise Centre, Party Room, Visitor Parking, Storage - Locker |
| Appliances | All, Dishwasher, Dryer, Microwave, Stove, Washer, Window Coverings, Refrigerator |
| BasementType | None |
| CoolingType | Central Air Conditioning |
| ExteriorFinish | Brick |
| FireProtection | Security System, Security Guard, Smoke Detectors |
| FlooringType | Laminate |
| HalfBathTotal | 3 |
| HeatingFuel | Natural Gas |
| HeatingType | Forced Air |
| StoriesTotal | 2 |
| SizeInterior | 1000 - 1199 Sqft |
| Type | Row / Townhouse |
Parking
| Underground | |
| Garage |
Land
| Acreage | No |
| LandAmenities | Public Transit, Schools, Park, Place Of Worship |
| LandscapeFeatures | Landscaped |
Rooms
| Level | Type | Length | Width | Dimensions |
|---|---|---|---|---|
| Second Level | Primary Bedroom | 2.91 m | 4.94 m | 2.91 m x 4.94 m |
| Second Level | Bedroom 2 | 2.91 m | 4.94 m | 2.91 m x 4.94 m |
| Main Level | Living Room | 2.94 m | 3.81 m | 2.94 m x 3.81 m |
| Main Level | Dining Room | 3.03 m | 4.02 m | 3.03 m x 4.02 m |
| Main Level | Kitchen | 2.94 m | 2.9 m | 2.94 m x 2.9 m |
Lorena Magallanes
Salesperson
Erica Mary Smith
Broker

