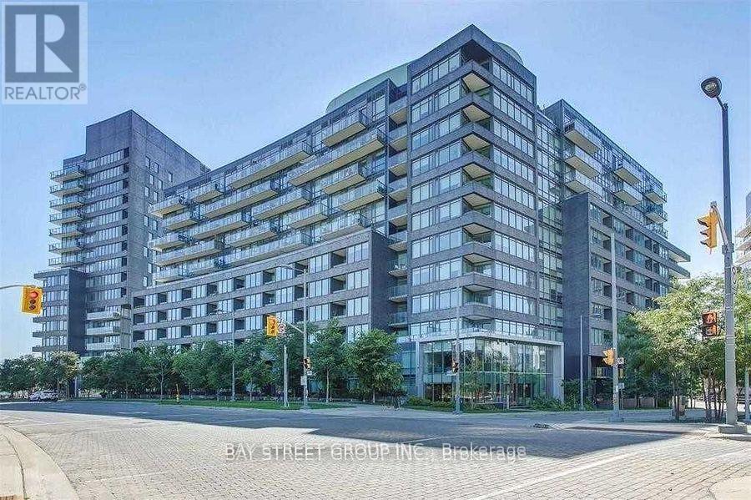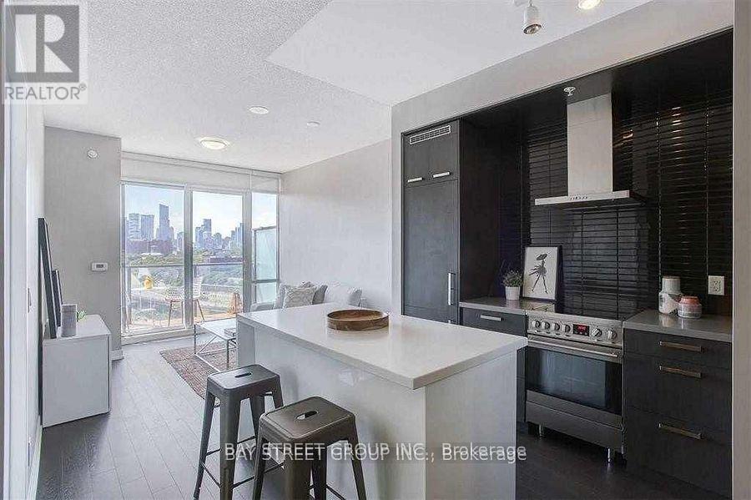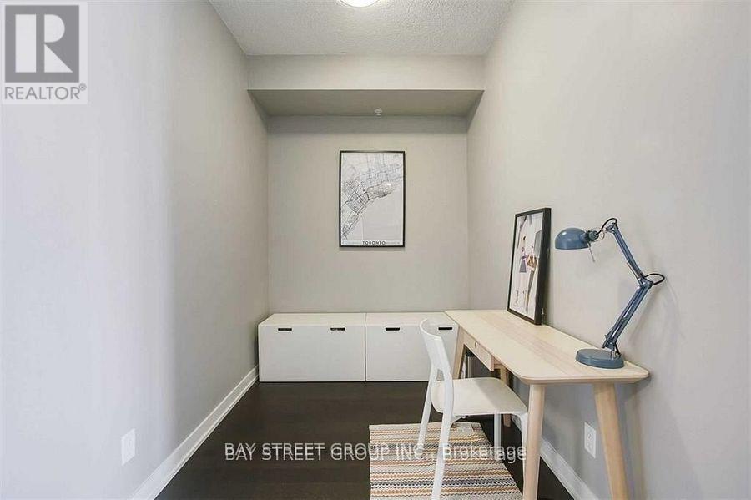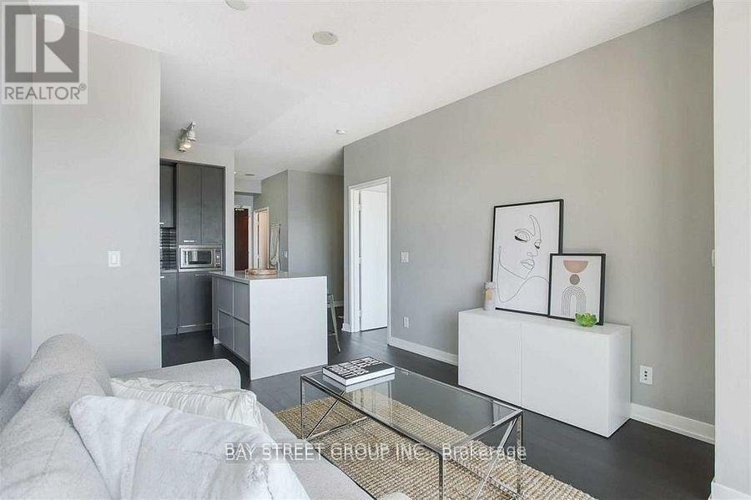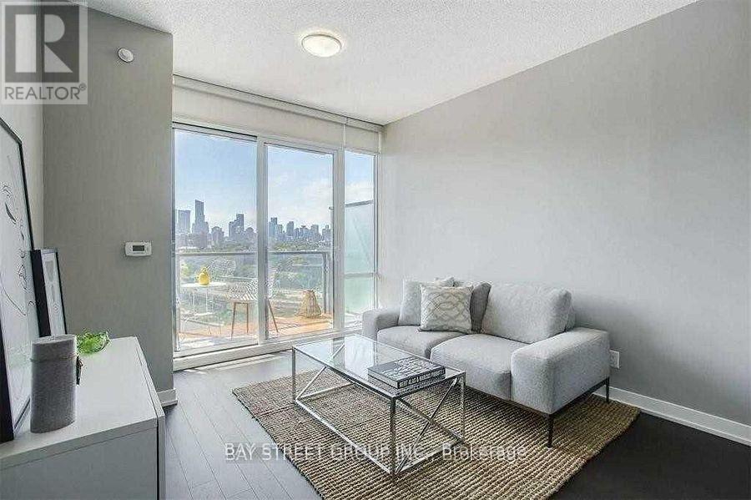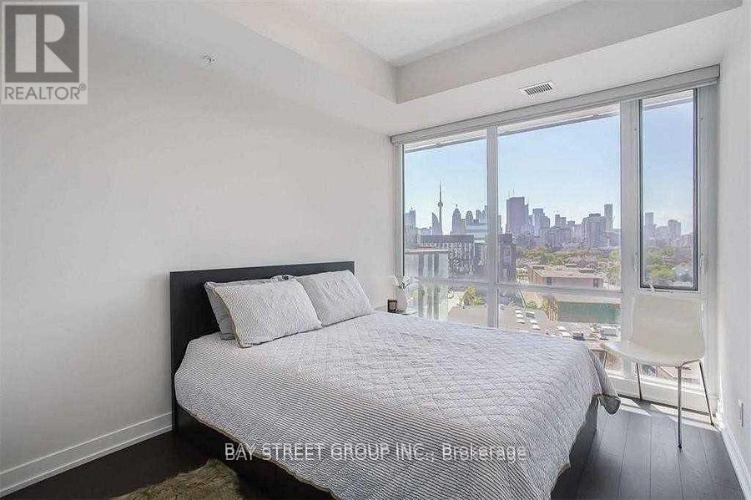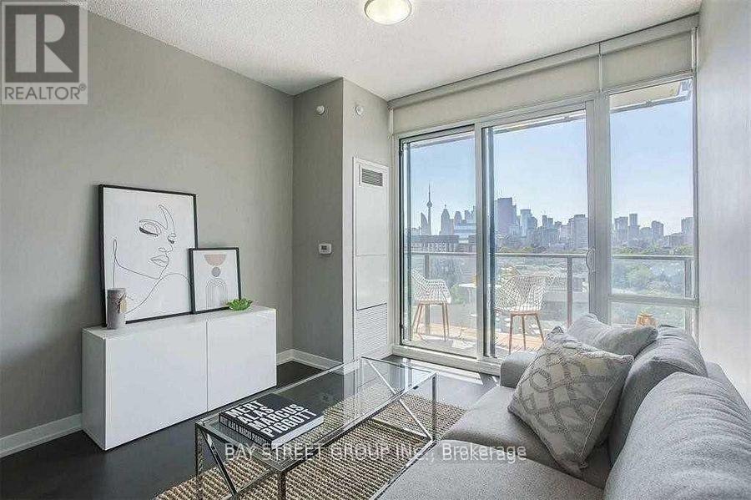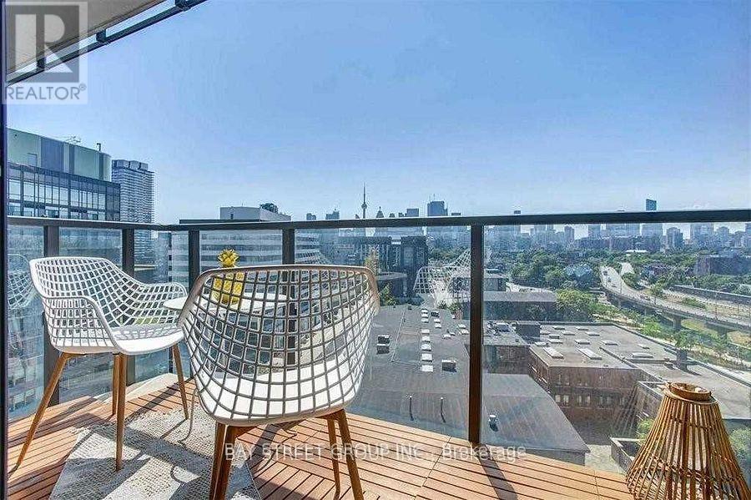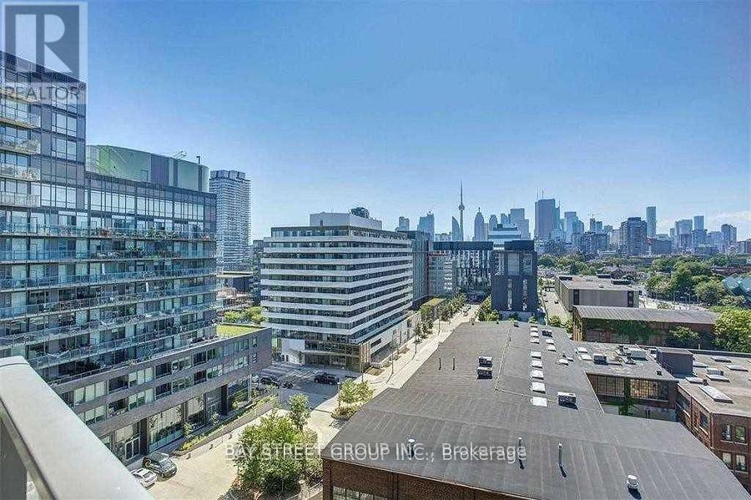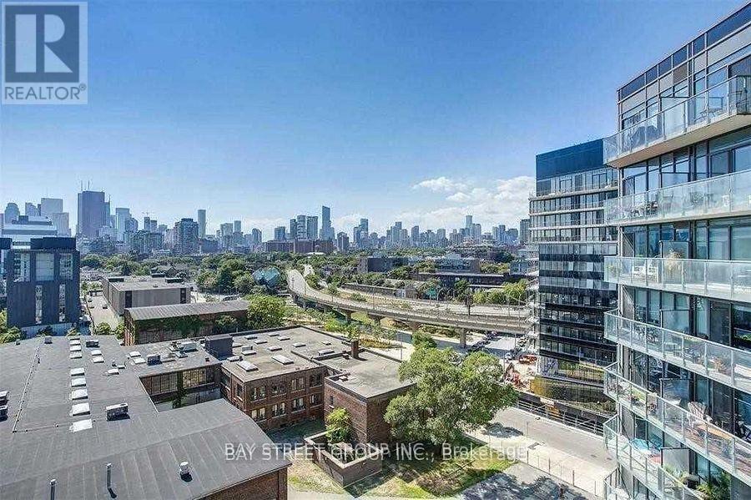N919 - 120 Bayview Avenue Toronto, Ontario M5A 3R7
2 Bedroom
1 Bathroom
600 - 699 sqft
Central Air Conditioning
Forced Air
$2,400 Monthly
Modern and bright 1+den suite featuring floor-to-ceiling windows throughout with stunning west-facing sunset views. The spacious open-concept den can be used as a second bedroom or home office. Located in the highly sought-after Canary District, steps to the Distillery District, waterfront, TTC, Cherry Beach, YMCA, bike paths, shops, and restaurants, with easy access to the DVP and Gardiner Expressway. Enjoy city views from the rooftop infinity pool with bar and premium amenities. High-speed fibre internet included. Video available upon request. (id:60365)
Property Details
| MLS® Number | C12530632 |
| Property Type | Single Family |
| Community Name | Waterfront Communities C8 |
| CommunityFeatures | Pets Allowed With Restrictions |
| Features | Balcony, Carpet Free |
Building
| BathroomTotal | 1 |
| BedroomsAboveGround | 1 |
| BedroomsBelowGround | 1 |
| BedroomsTotal | 2 |
| Amenities | Storage - Locker |
| Appliances | Dishwasher, Dryer, Microwave, Hood Fan, Stove, Washer, Refrigerator |
| BasementType | None |
| CoolingType | Central Air Conditioning |
| ExteriorFinish | Brick |
| FlooringType | Hardwood |
| HeatingFuel | Natural Gas |
| HeatingType | Forced Air |
| SizeInterior | 600 - 699 Sqft |
| Type | Apartment |
Parking
| No Garage |
Land
| Acreage | No |
Rooms
| Level | Type | Length | Width | Dimensions |
|---|---|---|---|---|
| Main Level | Living Room | 3.74 m | 3.29 m | 3.74 m x 3.29 m |
| Main Level | Bedroom | 3.35 m | 2.77 m | 3.35 m x 2.77 m |
| Main Level | Den | 2.92 m | 2.07 m | 2.92 m x 2.07 m |
| Main Level | Dining Room | 3.29 m | 3.1 m | 3.29 m x 3.1 m |
| Main Level | Kitchen | 3.29 m | 3.1 m | 3.29 m x 3.1 m |
April Liu
Salesperson
Bay Street Group Inc.
8300 Woodbine Ave Ste 500
Markham, Ontario L3R 9Y7
8300 Woodbine Ave Ste 500
Markham, Ontario L3R 9Y7

