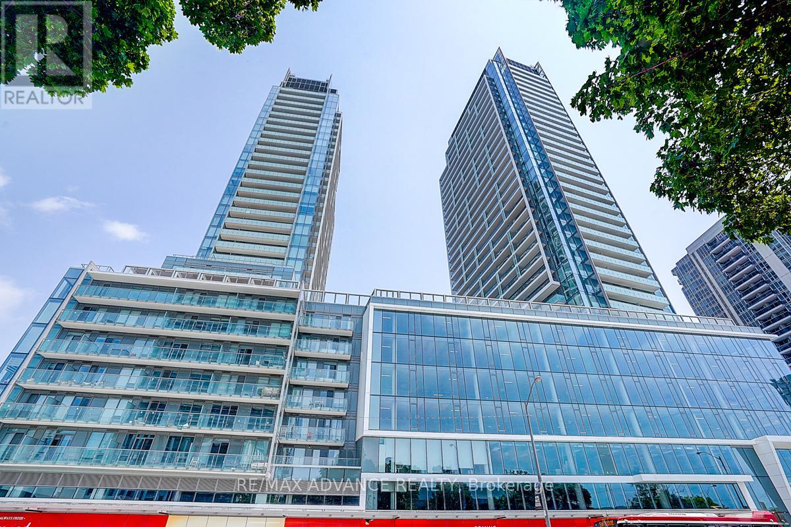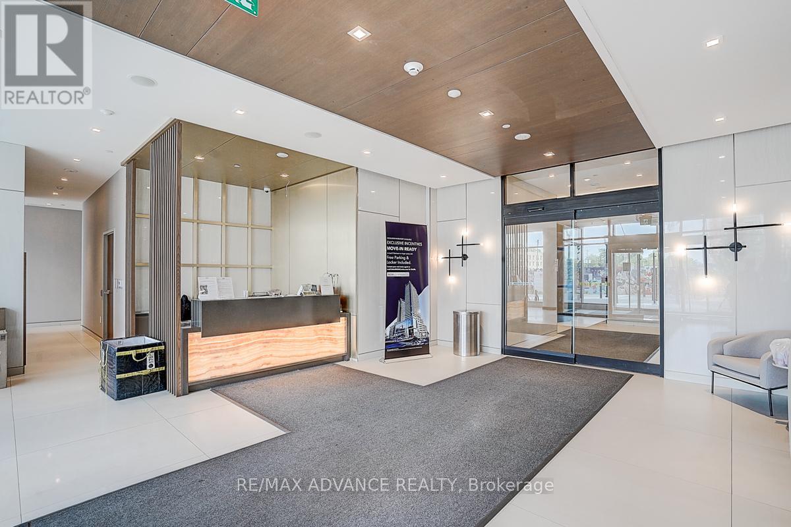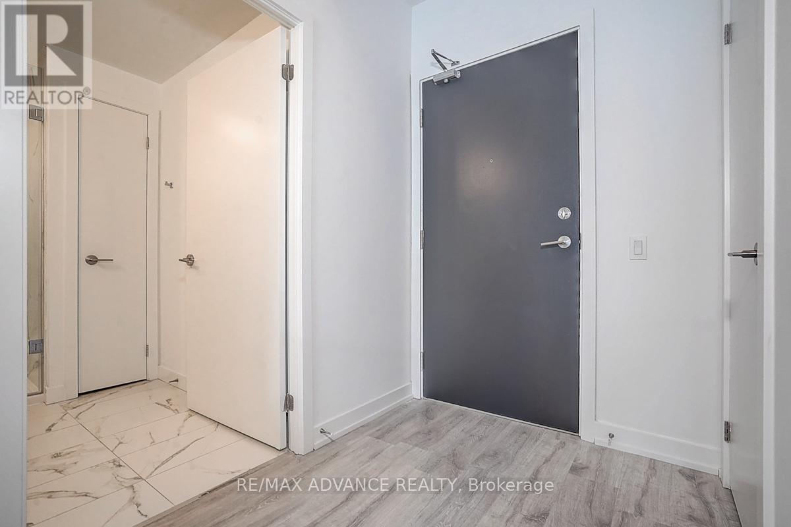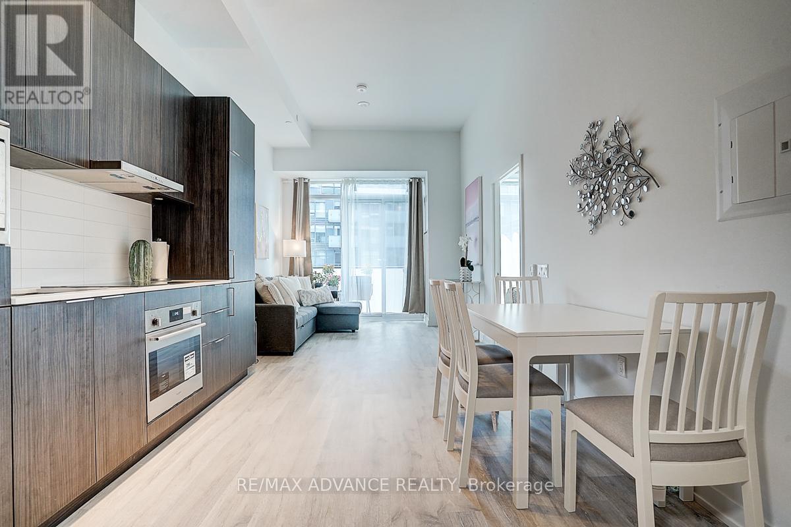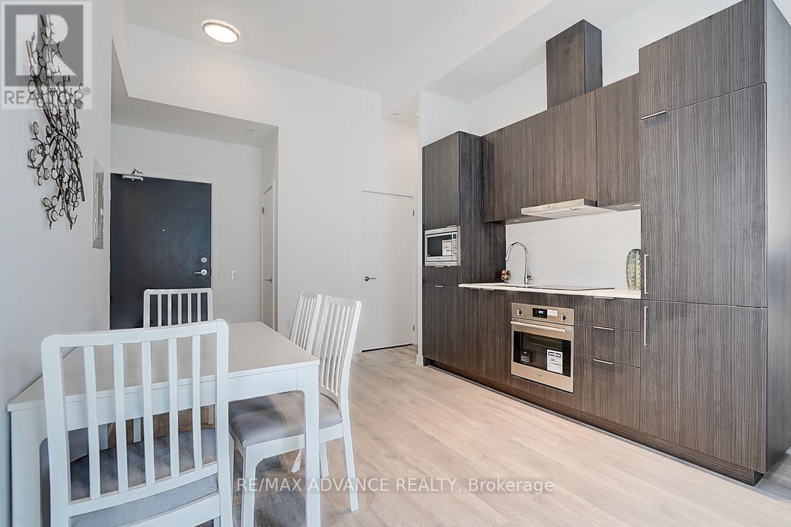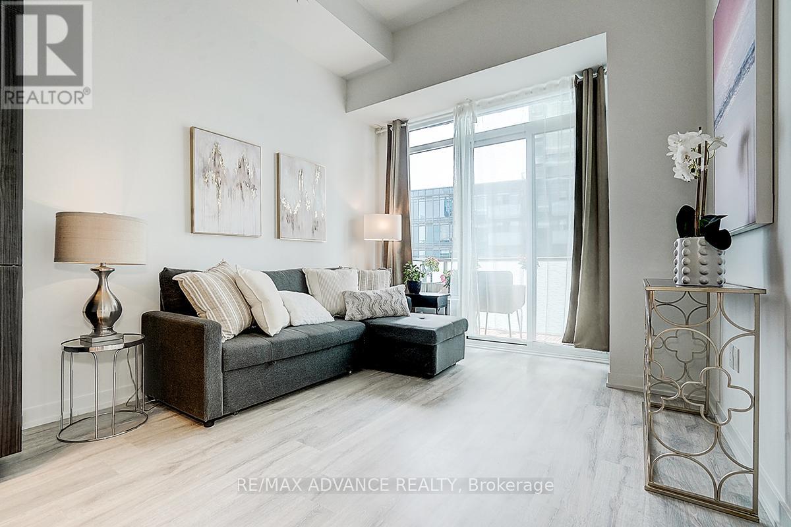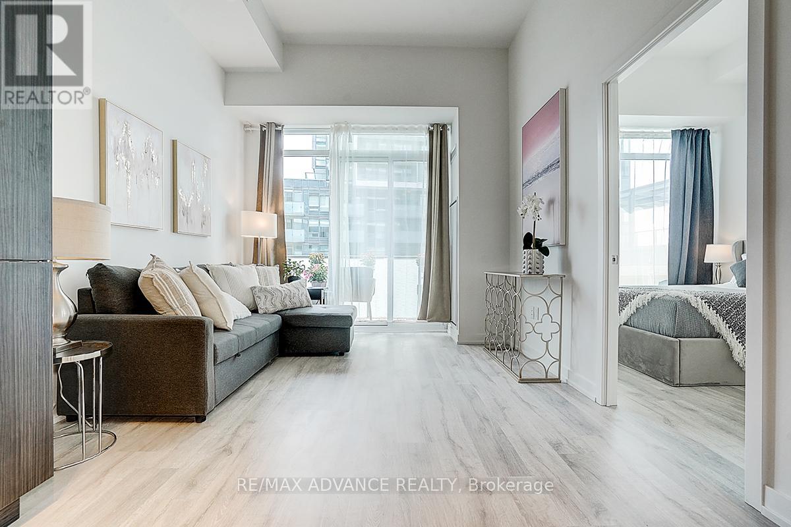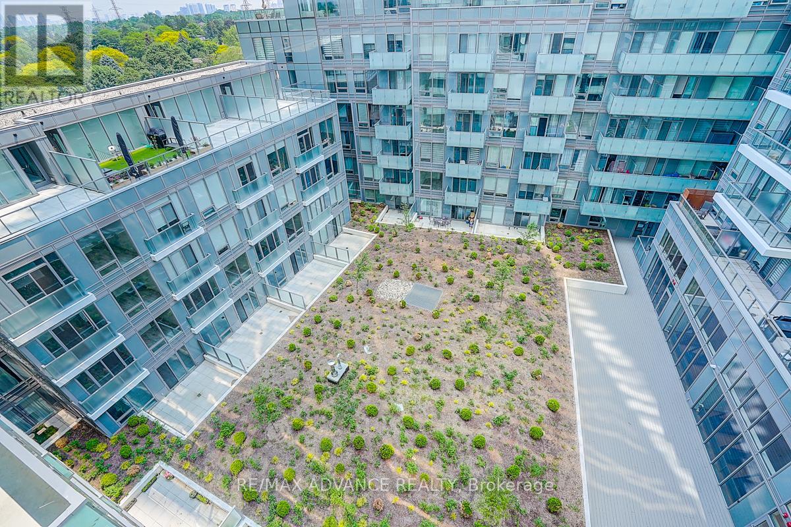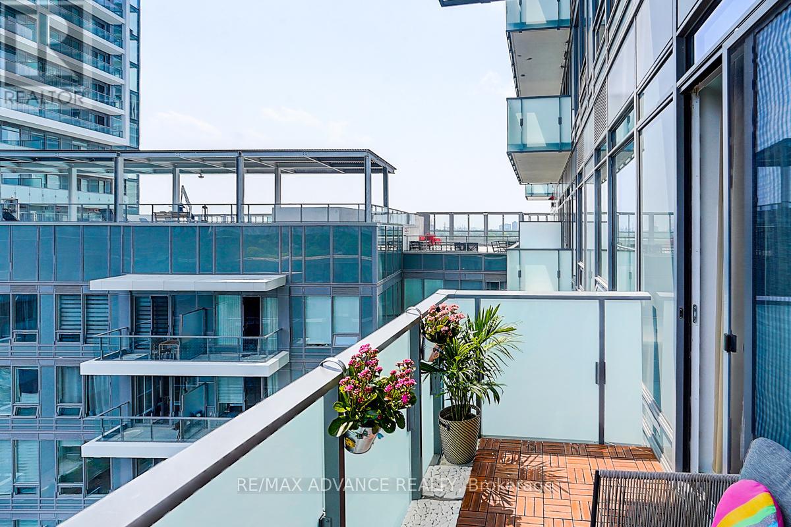N906 - 7 Golden Lion Heights Toronto, Ontario M2M 0C1
$399,000Maintenance, Common Area Maintenance
$577.28 Monthly
Maintenance, Common Area Maintenance
$577.28 MonthlyNewly completed M2M Condos (master-planned mixed-use condo) in the sought-after Yonge & Finch community. This south-facing unit offers a highly functional 701 sq. ft. layout (balcony included) for added outdoor living, featuring one spacious bedroom, floor-to-ceiling windows for natural light, with a versatile den perfect as a home office or guest space, two modern bathrooms (4pc & 3pc) and a contemporary kitchen with built-in appliances, quartz countertops and backsplash. 24-hr concierge, two-story fitness centre, outdoor pool, rooftop terrace, BBQ lounge, movie theatre, indoor/outdoor kids' play areas, guest suites, and more. Steps from Finch TTC subway, parks, schools, restaurants,and the upcoming H-Mart right in the building-offering unbeatable convenience. Move-in ready, everything brand new, don't miss this opportunity! (id:60365)
Property Details
| MLS® Number | C12215888 |
| Property Type | Single Family |
| Community Name | Newtonbrook East |
| AmenitiesNearBy | Park, Public Transit, Schools |
| CommunityFeatures | Pet Restrictions |
| Features | Balcony |
| ParkingSpaceTotal | 1 |
| PoolType | Indoor Pool, Outdoor Pool |
Building
| BathroomTotal | 2 |
| BedroomsAboveGround | 1 |
| BedroomsBelowGround | 1 |
| BedroomsTotal | 2 |
| Age | 0 To 5 Years |
| Amenities | Exercise Centre, Party Room, Sauna, Storage - Locker, Security/concierge |
| Appliances | Dishwasher, Dryer, Microwave, Stove, Washer, Refrigerator |
| CoolingType | Central Air Conditioning |
| ExteriorFinish | Concrete |
| FlooringType | Laminate |
| HeatingFuel | Natural Gas |
| HeatingType | Forced Air |
| SizeInterior | 600 - 699 Sqft |
| Type | Apartment |
Parking
| Underground | |
| Garage |
Land
| Acreage | No |
| LandAmenities | Park, Public Transit, Schools |
Rooms
| Level | Type | Length | Width | Dimensions |
|---|---|---|---|---|
| Flat | Living Room | 3.18 m | 3.3 m | 3.18 m x 3.3 m |
| Flat | Dining Room | 2.67 m | 3.05 m | 2.67 m x 3.05 m |
| Flat | Kitchen | 2.67 m | 3.05 m | 2.67 m x 3.05 m |
| Flat | Primary Bedroom | 2.84 m | 2.87 m | 2.84 m x 2.87 m |
| Flat | Den | 2.44 m | 2.11 m | 2.44 m x 2.11 m |
| Flat | Bathroom | 2.84 m | 1.52 m | 2.84 m x 1.52 m |
| Flat | Bathroom | 2.57 m | 2.13 m | 2.57 m x 2.13 m |
Manni Xu
Broker of Record
50 Acadia Ave #201
Markham, Ontario L3R 0B3
Wen Shu
Salesperson
50 Acadia Ave #201
Markham, Ontario L3R 0B3

