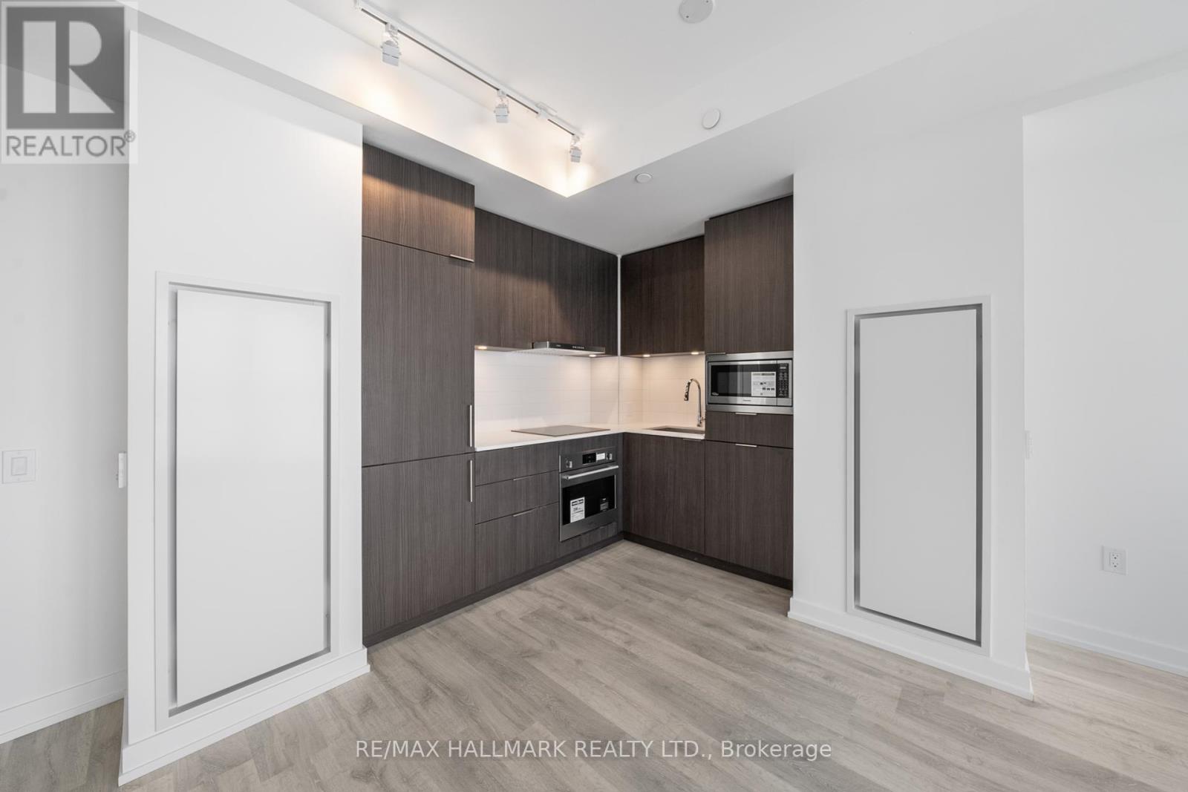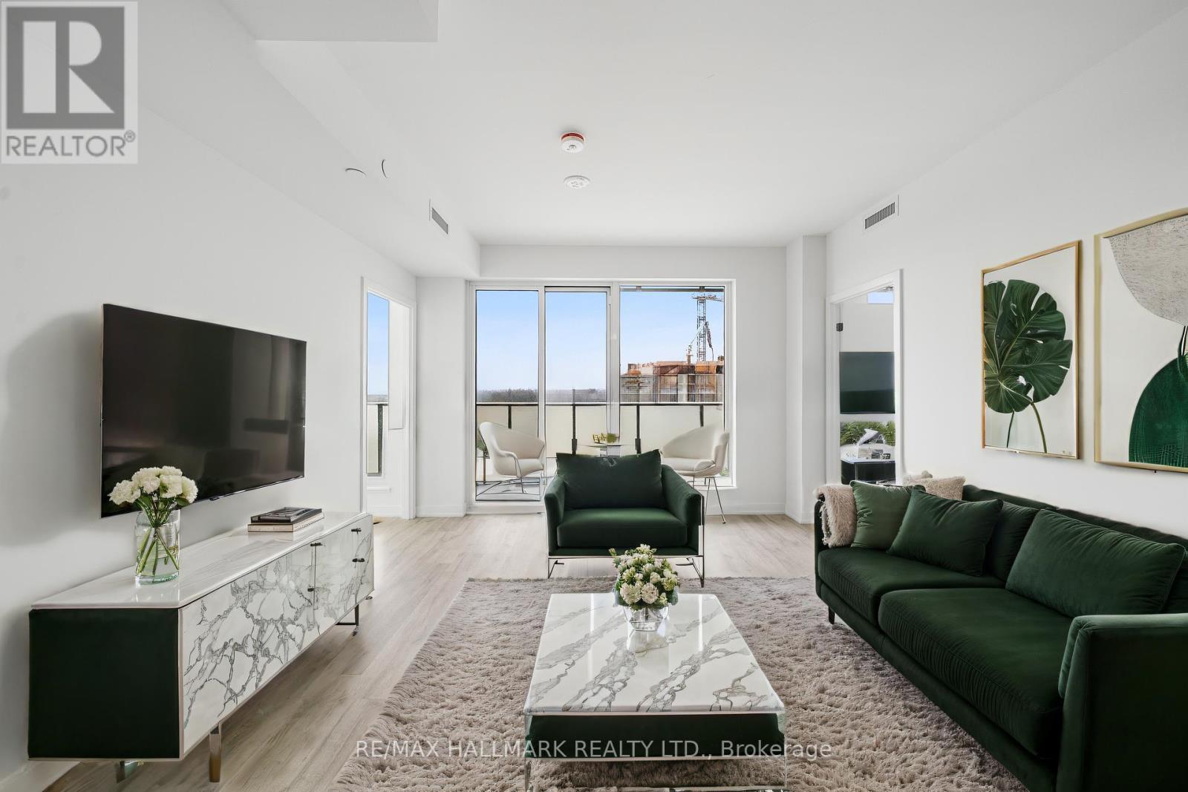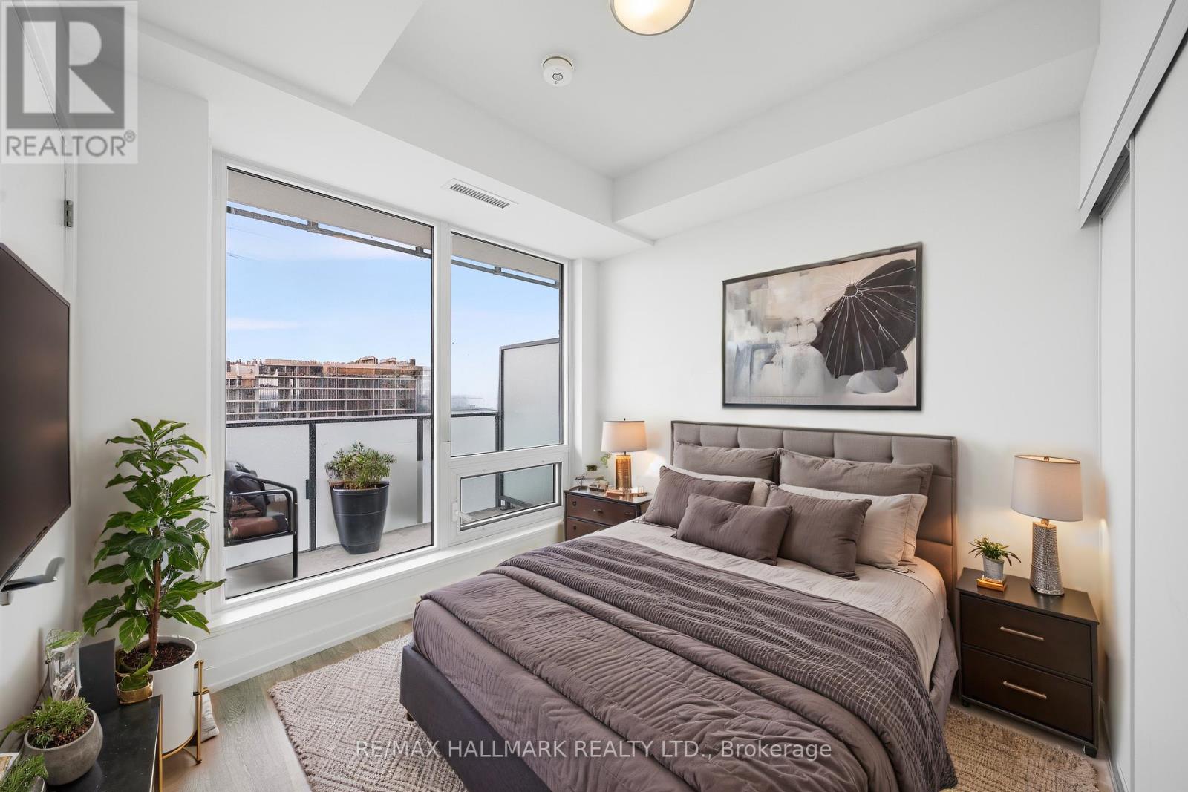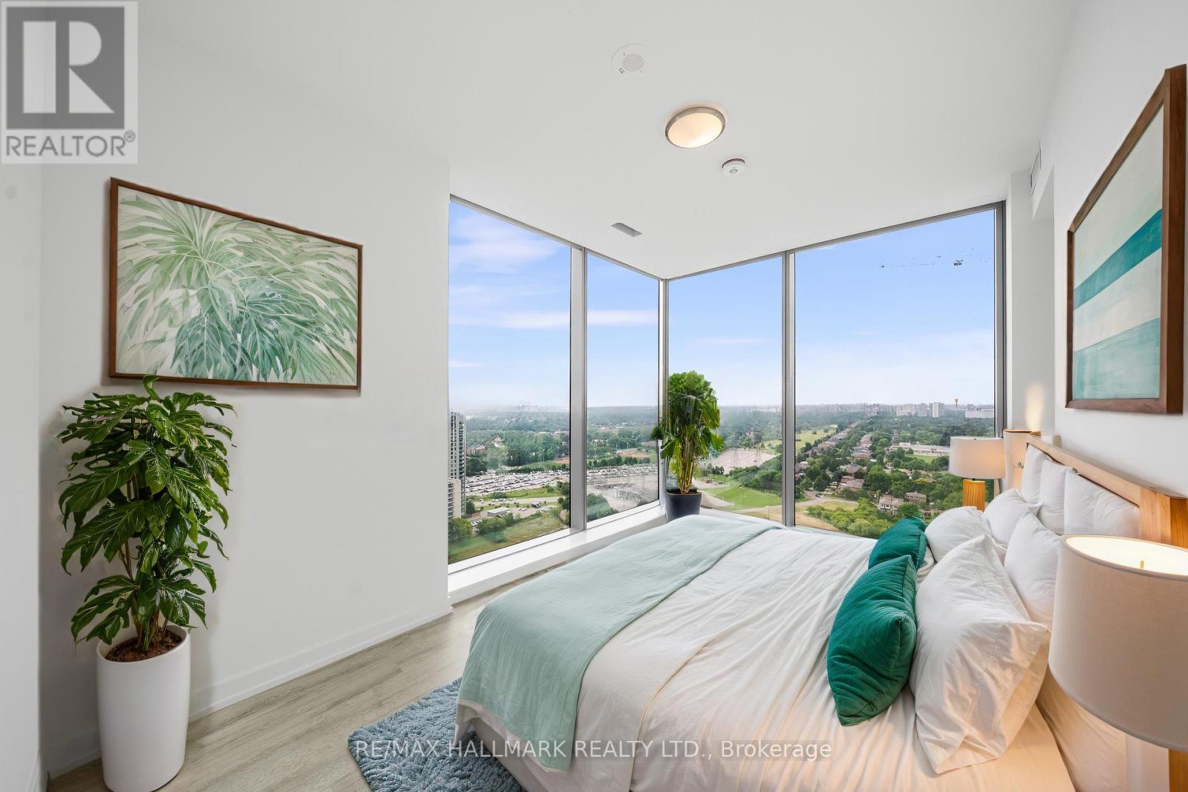N2708 - 7 Golden Lion Heights Toronto, Ontario M2M 0C1
$858,888Maintenance, Common Area Maintenance, Insurance, Parking
$645 Monthly
Maintenance, Common Area Maintenance, Insurance, Parking
$645 MonthlyPerched on a high floor in the newer master-planned community of M2M. This stunning corner unit boasts, unobstructed panoramic views and an abundance of natural light from floor-to-ceiling windows. Featuring two spacious bedrooms, and two full spa-inspired bathrooms, this suite offers a perfectly balanced layout ideal for comfortable living and entertaining. Enjoy the luxury of premium parking, space and full-size locker, both included for your convenience. The suite is impeccably maintained and shows like new and is ready for it's next proud owner. Whether you are an end-user or investor, you will appreciate the quality, functionality, and brightness this unit delivers. Living in M2M condos blends urban living with exceptional amenities, including a state of the art fitness center, rooftop terrace, kids' play area, working lounges, 24 hour concierge, and much more. Conveniently located at 7 Golden Lion Heights, your'e steps from finch subway station, shopping, dining, parks, and top rated schools. With the motivated seller, and a very rare corner unit on a high floor this is your opportunity to own one of the best offerings in the building. (id:60365)
Property Details
| MLS® Number | C12330956 |
| Property Type | Single Family |
| Community Name | Newtonbrook East |
| AmenitiesNearBy | Park, Public Transit |
| CommunityFeatures | Pets Allowed With Restrictions, Community Centre, School Bus |
| Features | Wheelchair Access, Balcony, Carpet Free |
| ParkingSpaceTotal | 1 |
| PoolType | Outdoor Pool |
Building
| BathroomTotal | 2 |
| BedroomsAboveGround | 2 |
| BedroomsTotal | 2 |
| Age | New Building |
| Amenities | Party Room, Exercise Centre, Storage - Locker, Security/concierge |
| Appliances | Oven - Built-in |
| BasementType | None |
| CoolingType | Central Air Conditioning |
| ExteriorFinish | Concrete, Steel |
| FireProtection | Security Guard, Smoke Detectors |
| FlooringType | Laminate |
| HeatingFuel | Natural Gas |
| HeatingType | Forced Air |
| SizeInterior | 700 - 799 Sqft |
| Type | Apartment |
Parking
| Underground | |
| Garage |
Land
| Acreage | No |
| LandAmenities | Park, Public Transit |
Rooms
| Level | Type | Length | Width | Dimensions |
|---|---|---|---|---|
| Main Level | Living Room | 3.88 m | 5.88 m | 3.88 m x 5.88 m |
| Main Level | Kitchen | 3.88 m | 5.88 m | 3.88 m x 5.88 m |
| Main Level | Dining Room | 3.88 m | 5.88 m | 3.88 m x 5.88 m |
| Main Level | Primary Bedroom | 4.43 m | 3.04 m | 4.43 m x 3.04 m |
| Main Level | Bedroom 2 | 2.73 m | 2.7 m | 2.73 m x 2.7 m |
Shervin Zeinalian
Salesperson
685 Sheppard Ave E #401
Toronto, Ontario M2K 1B6
P.j. Talat
Broker
685 Sheppard Ave E #401
Toronto, Ontario M2K 1B6












