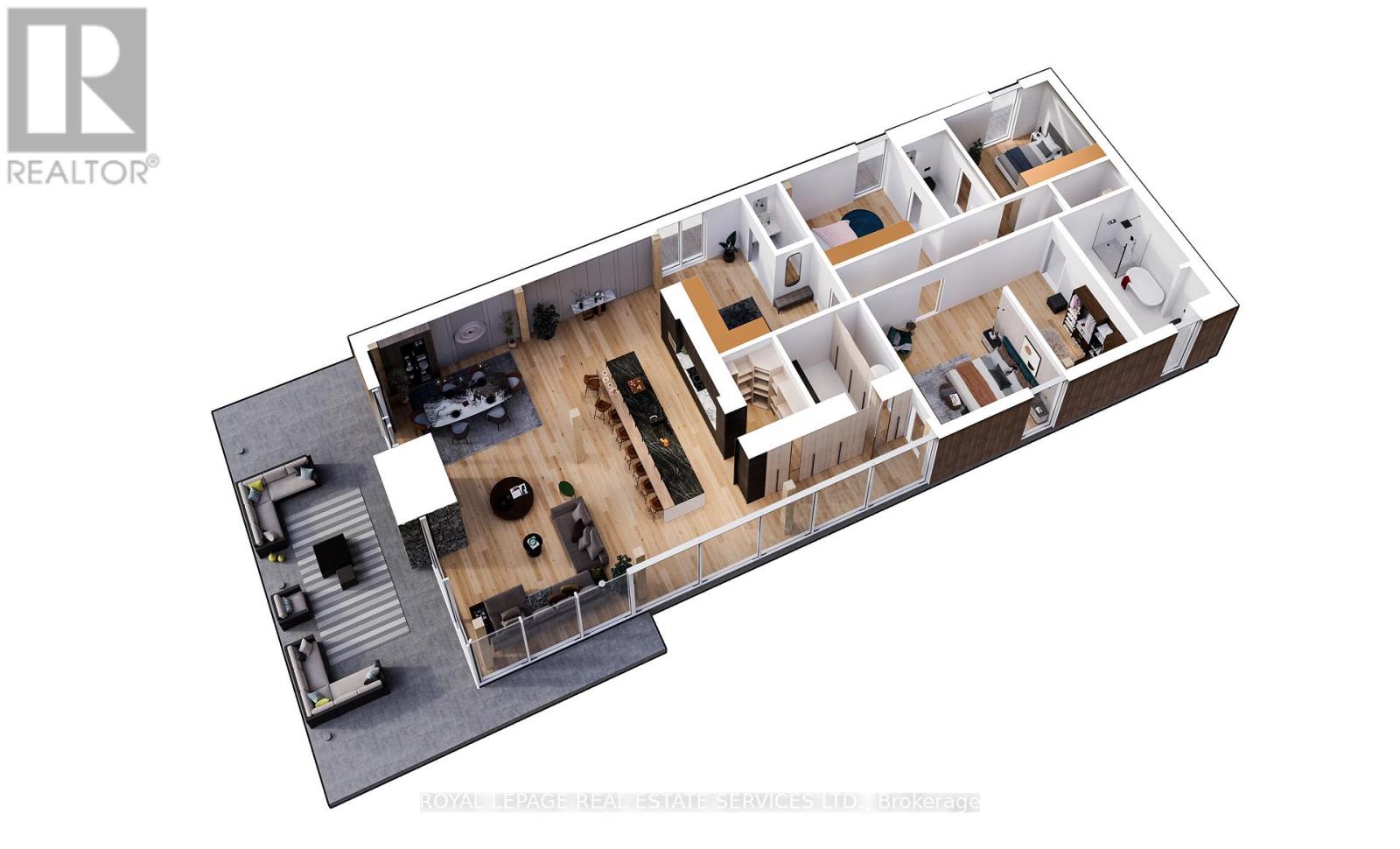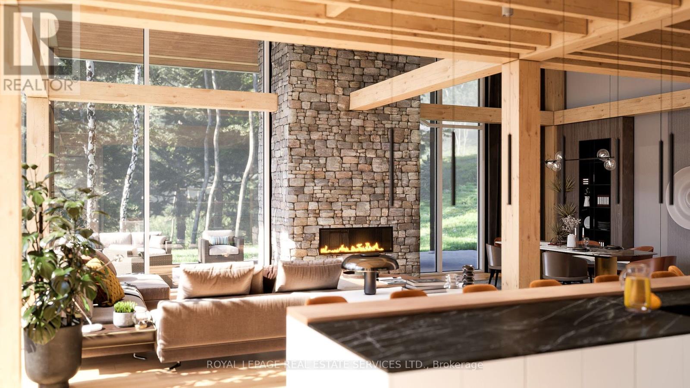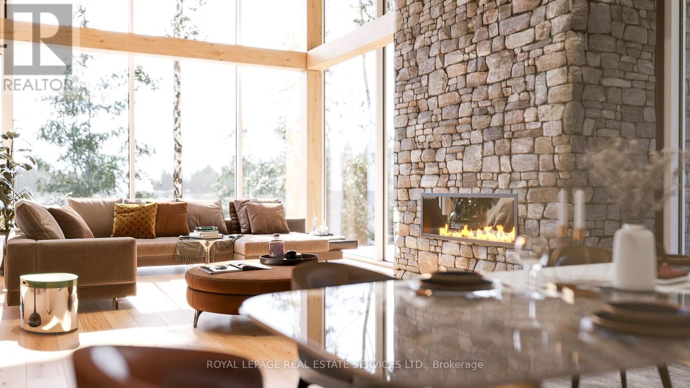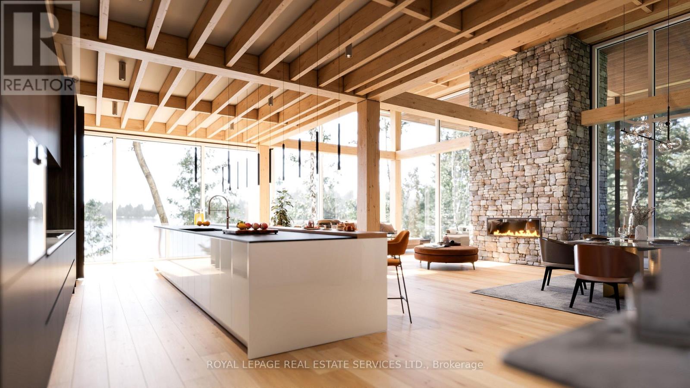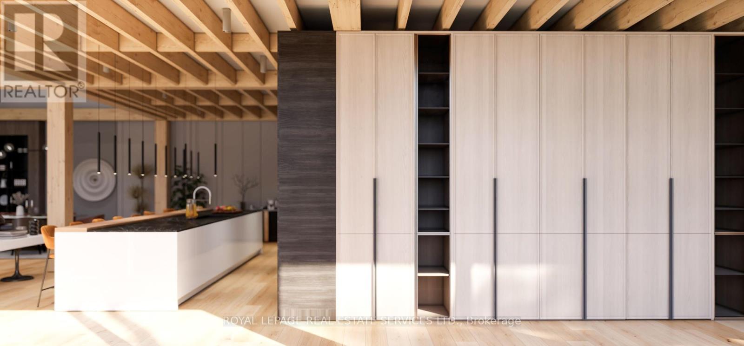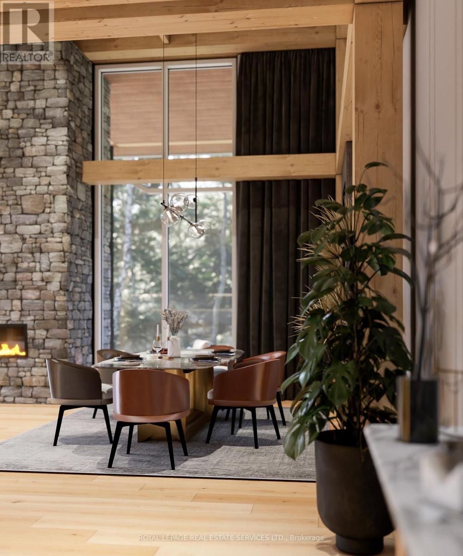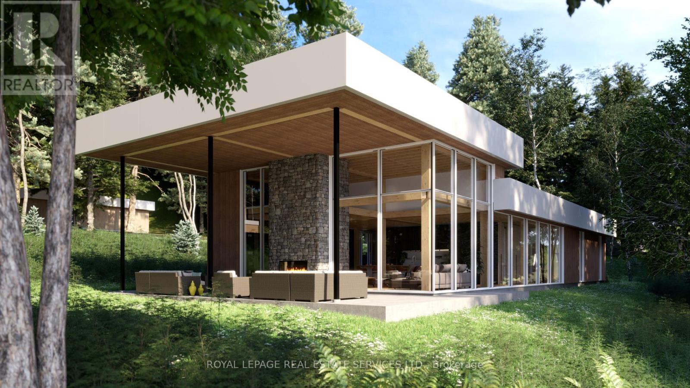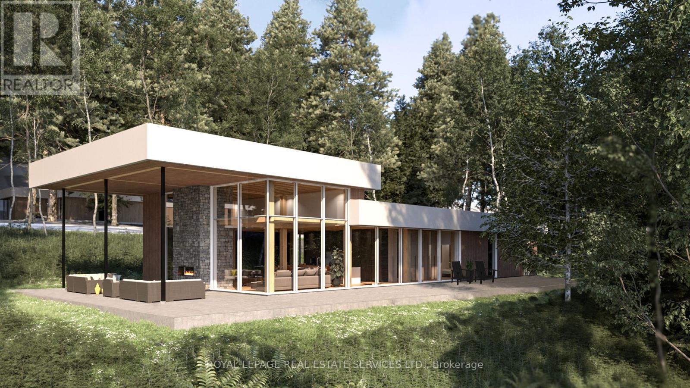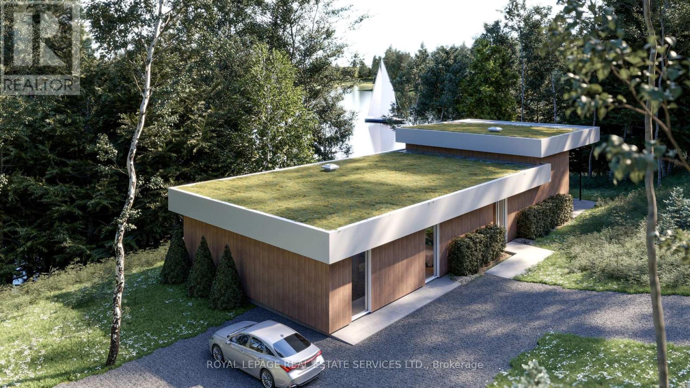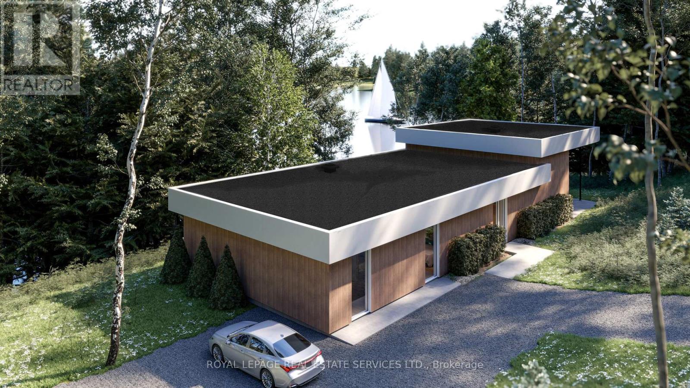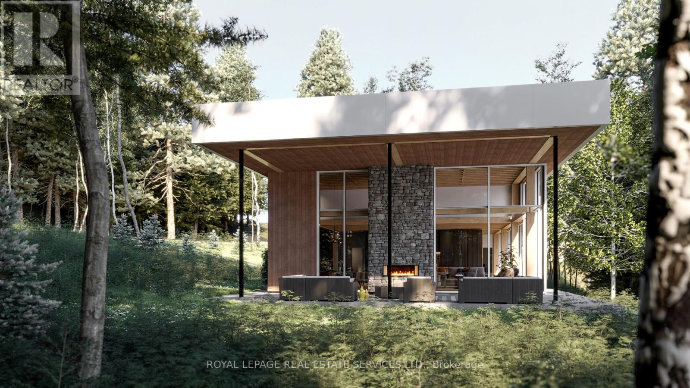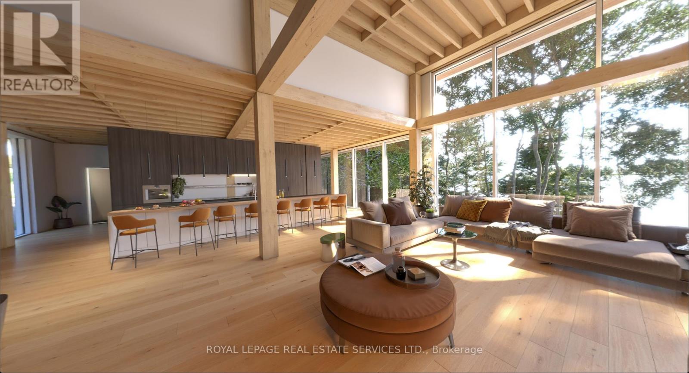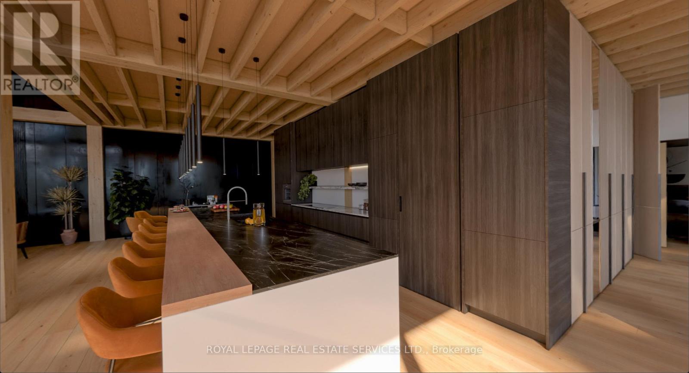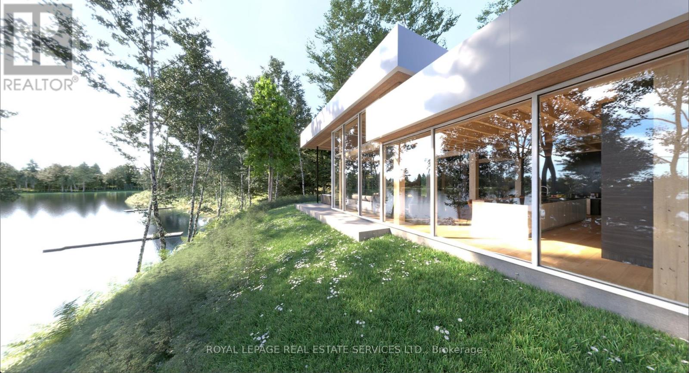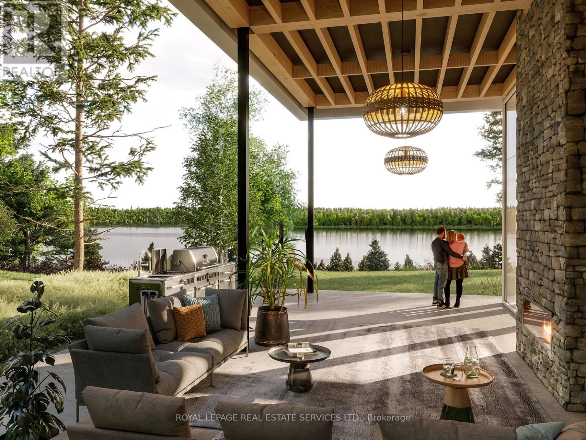Model 3 - Lot 1 Ch. Du Cordon Quebec, Quebec J0X 2M0
$1,886,117Maintenance, Parcel of Tied Land
$500 Monthly
Maintenance, Parcel of Tied Land
$500 MonthlyLOT 1 (Waterfont) - Nestled within the breathtaking panorama of Canada's Laurentians, along the shores ofLac-des-Sables and connecting to Lac du Poisson Blanc, the gated community of Falcon Ridge, a "Living WellResidents- Only Resort", offers custom luxury home packages on 1.5 acre lots. Surrounded by nature's glory, thisexclusive and private development is tailored towards discerning homeowners seeking an upmarket residentialresort, that boasts various leisure and lifestyle amenities, with an emphasis on luxury living, environmentalsustainability, community connections, wellness, and aquatic and all-season outdoor pursuits. (id:60365)
Property Details
| MLS® Number | X12316041 |
| Property Type | Single Family |
| CommunityFeatures | Fishing |
| Easement | Unknown |
| Features | Wooded Area, Irregular Lot Size, Sloping, Waterway, Sauna |
| ParkingSpaceTotal | 2 |
| PoolType | Inground Pool |
| Structure | Deck, Patio(s), Dock |
| ViewType | Lake View, View Of Water, Direct Water View, Unobstructed Water View |
| WaterFrontType | Waterfront |
Building
| BathroomTotal | 3 |
| BedroomsAboveGround | 3 |
| BedroomsTotal | 3 |
| Age | New Building |
| Amenities | Fireplace(s) |
| Appliances | Central Vacuum |
| ArchitecturalStyle | Bungalow |
| ConstructionStyleAttachment | Detached |
| CoolingType | Central Air Conditioning, Air Exchanger |
| ExteriorFinish | Cedar Siding, Stone |
| FireProtection | Smoke Detectors |
| FireplacePresent | Yes |
| FireplaceTotal | 1 |
| FlooringType | Wood |
| FoundationType | Concrete, Slab |
| HalfBathTotal | 1 |
| HeatingFuel | Electric |
| HeatingType | Radiant Heat |
| StoriesTotal | 1 |
| SizeInterior | 2500 - 3000 Sqft |
| Type | House |
| UtilityWater | Artesian Well |
Parking
| No Garage |
Land
| AccessType | Private Road, Marina Docking, Private Docking |
| Acreage | No |
| LandscapeFeatures | Landscaped |
| Sewer | Septic System |
| SizeDepth | 69 Ft ,7 In |
| SizeFrontage | 82 Ft ,2 In |
| SizeIrregular | 82.2 X 69.6 Ft |
| SizeTotalText | 82.2 X 69.6 Ft|under 1/2 Acre |
| SurfaceWater | Lake/pond |
| ZoningDescription | Residential |
Rooms
| Level | Type | Length | Width | Dimensions |
|---|---|---|---|---|
| Main Level | Foyer | 5.13 m | 4.6 m | 5.13 m x 4.6 m |
| Main Level | Bedroom 2 | 4.29 m | 3.76 m | 4.29 m x 3.76 m |
| Main Level | Bedroom 3 | 4.29 m | 3.76 m | 4.29 m x 3.76 m |
| Main Level | Bathroom | 4.29 m | 1.83 m | 4.29 m x 1.83 m |
| Main Level | Other | 2.39 m | 1.22 m | 2.39 m x 1.22 m |
| Main Level | Other | 5.03 m | 2.16 m | 5.03 m x 2.16 m |
| Main Level | Laundry Room | 2.97 m | 2.72 m | 2.97 m x 2.72 m |
| Main Level | Living Room | 5.18 m | 5.18 m | 5.18 m x 5.18 m |
| Main Level | Dining Room | 5.11 m | 4.98 m | 5.11 m x 4.98 m |
| Main Level | Kitchen | 10.19 m | 4.72 m | 10.19 m x 4.72 m |
| Main Level | Pantry | 1.75 m | 2.72 m | 1.75 m x 2.72 m |
| Main Level | Other | 2.74 m | 4.93 m | 2.74 m x 4.93 m |
| Main Level | Primary Bedroom | 4.93 m | 4.34 m | 4.93 m x 4.34 m |
| Main Level | Other | 2.74 m | 4.93 m | 2.74 m x 4.93 m |
| Main Level | Bathroom | 4.93 m | 2.97 m | 4.93 m x 2.97 m |
Utilities
| Cable | Available |
| Electricity | Available |
| Electricity Connected | Connected |
| Telephone | Nearby |
https://www.realtor.ca/real-estate/28671997/model-3-lot-1-ch-du-cordon-quebec
Nick Davis
Broker
231 Oak Park #400b
Oakville, Ontario L6H 7S8

