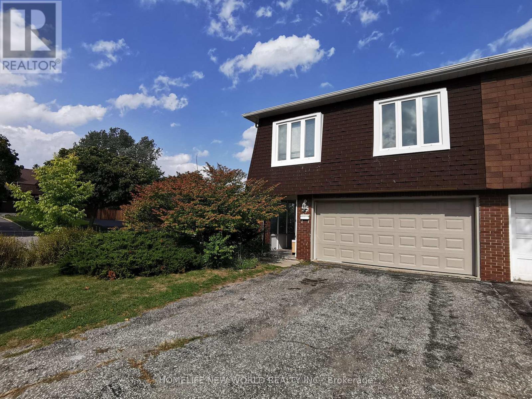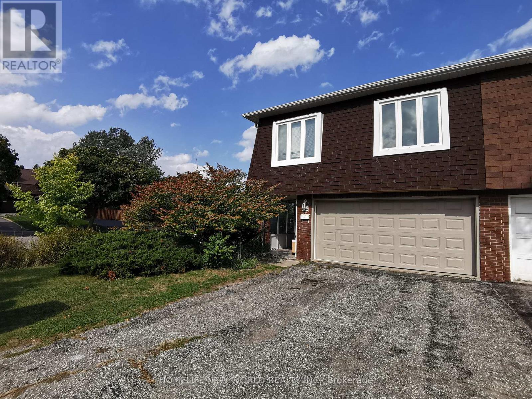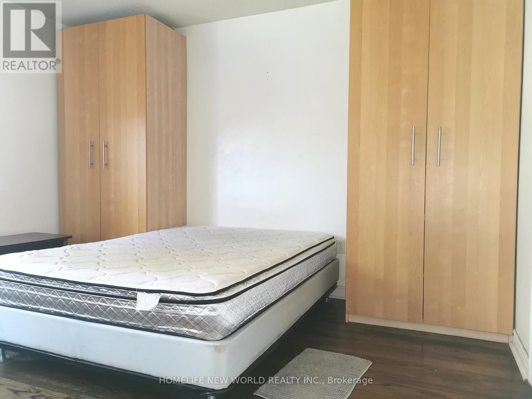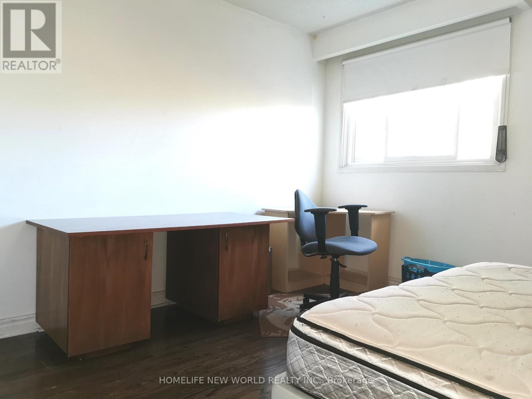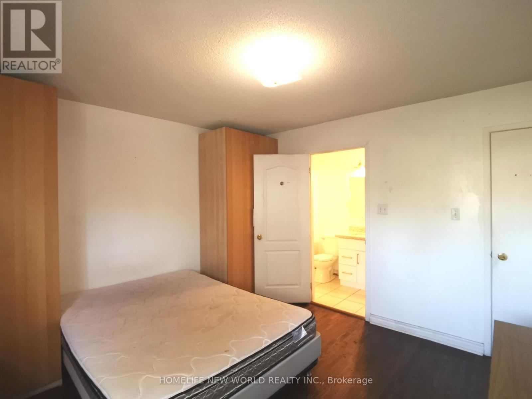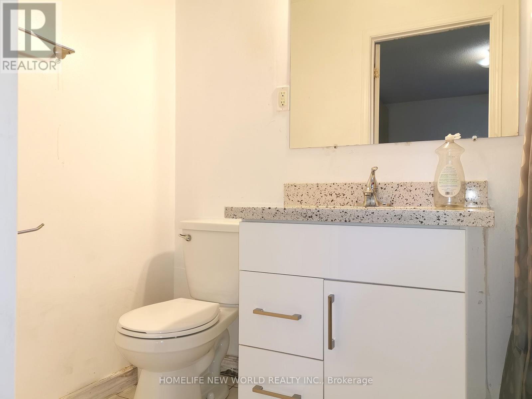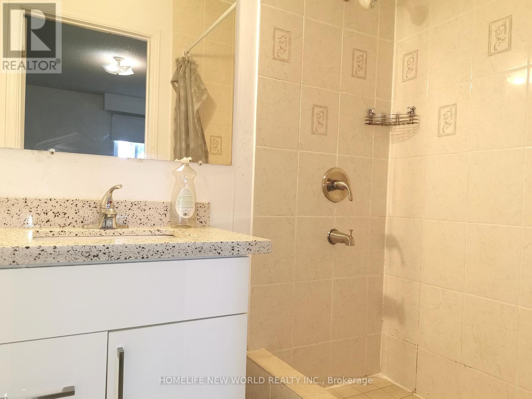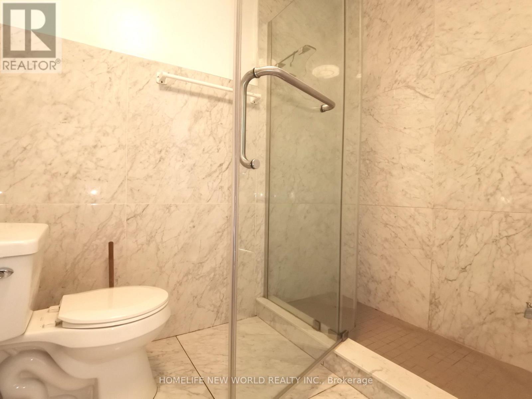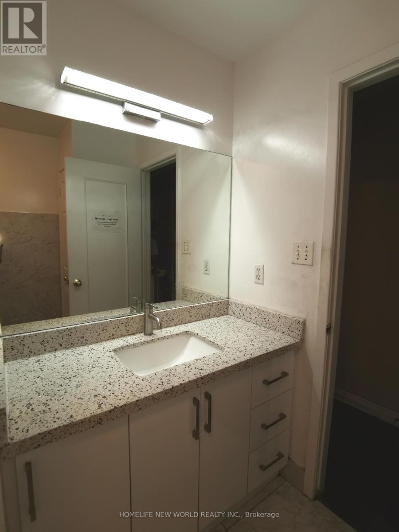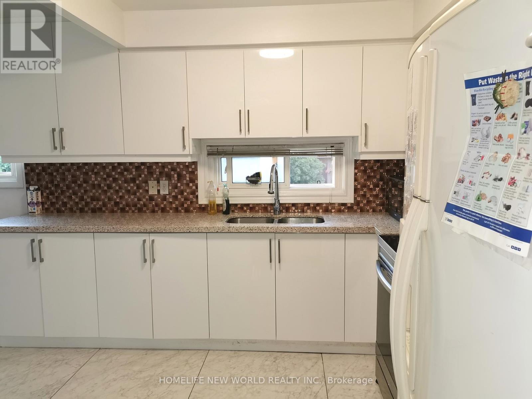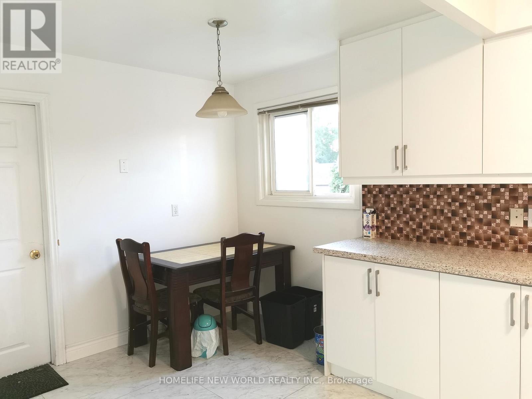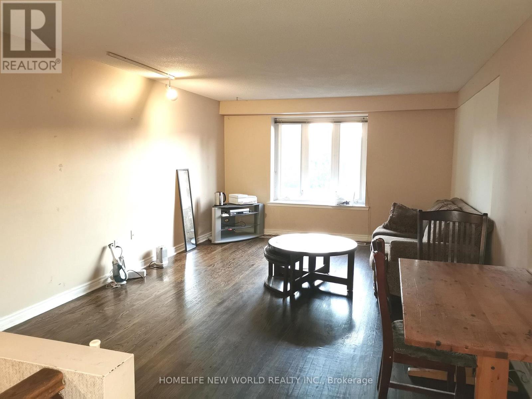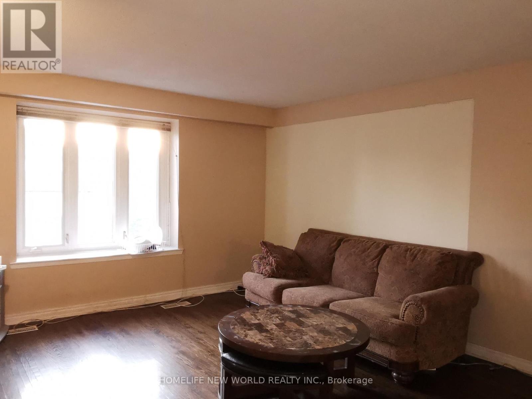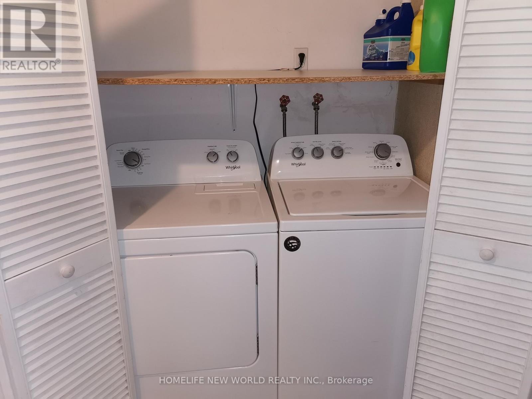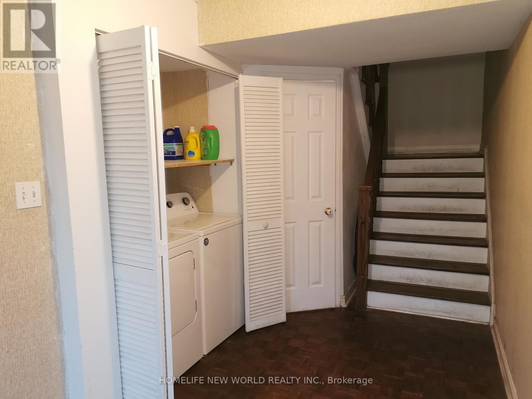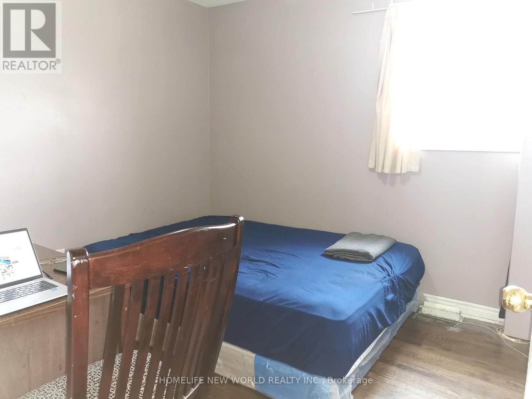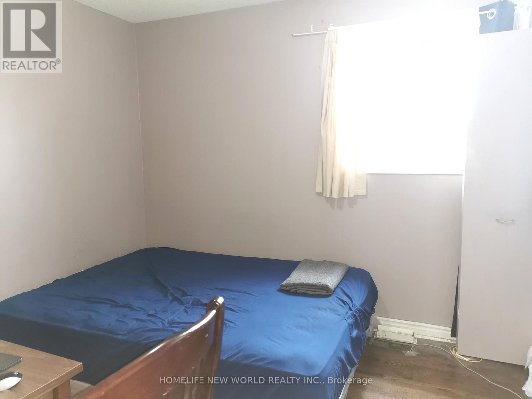Master Bedroom - 25 Picola Court Toronto, Ontario M2H 2N2
1 Bedroom
1 Bathroom
1100 - 1500 sqft
Raised Bungalow
Central Air Conditioning
Forced Air
$1,100 Monthly
Location, Location, Location!!! Master bedroom on second floor in the most desirable North York Hillcrest area and family friendly neighborhood! 3 pcs ensuite washroom for your own use. hardwood floor. Newer modern kitchen with shiny tile floor, quartz counter, tile back splash. Furnished, ready-move-in like a hotel. Close to Park, Food basics, No frills, Foodmart, Shops, Banks, restaurants, TTC. One bus to Yonge/Finch station, Close to Seneca College, CMCC; Community Center, & All Amenities. Close To 401/404, Cummer Go Station. (id:60365)
Property Details
| MLS® Number | C12390366 |
| Property Type | Single Family |
| Community Name | Hillcrest Village |
| AmenitiesNearBy | Hospital, Public Transit, Schools, Park |
| Features | Carpet Free |
Building
| BathroomTotal | 1 |
| BedroomsAboveGround | 1 |
| BedroomsTotal | 1 |
| Age | 31 To 50 Years |
| ArchitecturalStyle | Raised Bungalow |
| ConstructionStyleAttachment | Semi-detached |
| CoolingType | Central Air Conditioning |
| ExteriorFinish | Stone, Brick |
| FlooringType | Hardwood, Ceramic |
| FoundationType | Block |
| HeatingFuel | Natural Gas |
| HeatingType | Forced Air |
| StoriesTotal | 1 |
| SizeInterior | 1100 - 1500 Sqft |
| Type | House |
| UtilityWater | Municipal Water |
Parking
| Garage | |
| No Garage |
Land
| Acreage | No |
| FenceType | Fenced Yard |
| LandAmenities | Hospital, Public Transit, Schools, Park |
| Sewer | Sanitary Sewer |
| SizeDepth | 114 Ft ,2 In |
| SizeFrontage | 35 Ft ,7 In |
| SizeIrregular | 35.6 X 114.2 Ft |
| SizeTotalText | 35.6 X 114.2 Ft |
Rooms
| Level | Type | Length | Width | Dimensions |
|---|---|---|---|---|
| Second Level | Living Room | 6.25 m | 4.08 m | 6.25 m x 4.08 m |
| Second Level | Dining Room | 6.25 m | 4.08 m | 6.25 m x 4.08 m |
| Second Level | Kitchen | 4.2 m | 3 m | 4.2 m x 3 m |
| Second Level | Bedroom | 4.01 m | 3.78 m | 4.01 m x 3.78 m |
Jack J. Wang
Salesperson
Homelife New World Realty Inc.
201 Consumers Rd., Ste. 205
Toronto, Ontario M2J 4G8
201 Consumers Rd., Ste. 205
Toronto, Ontario M2J 4G8

