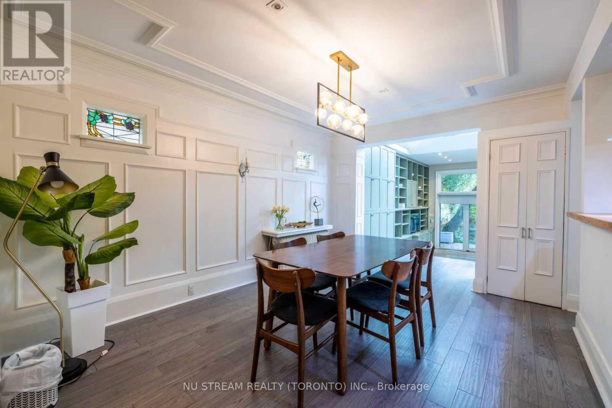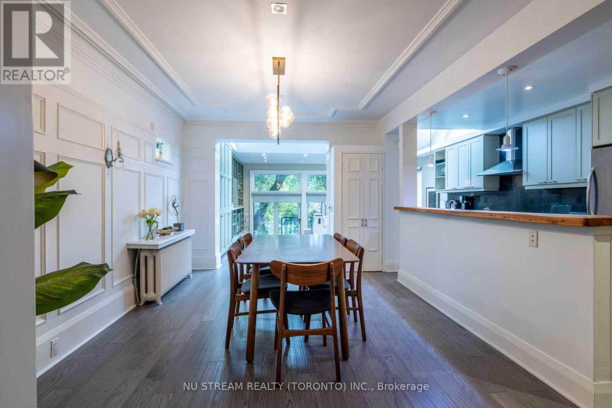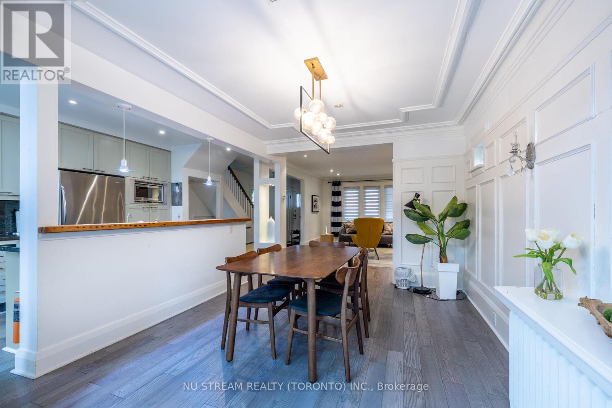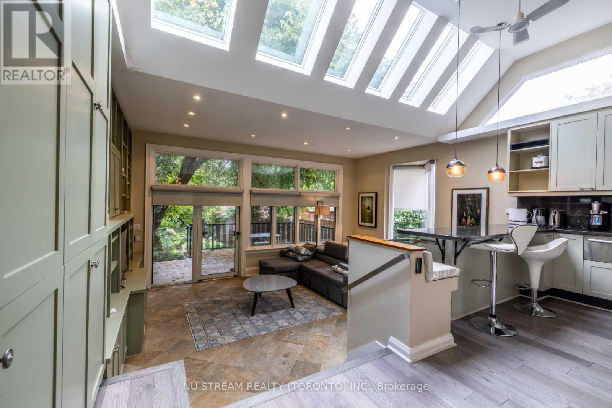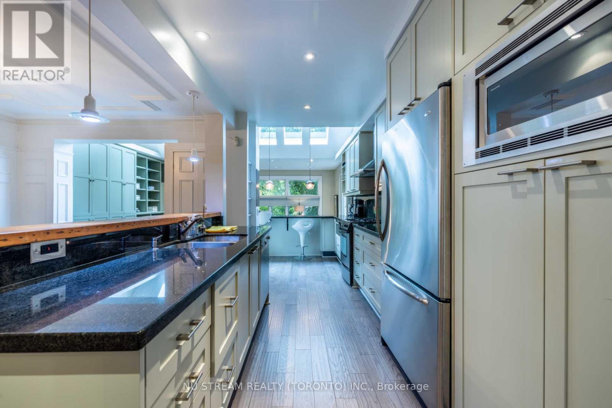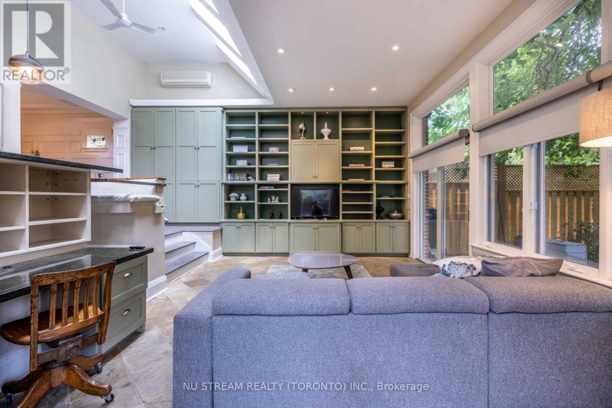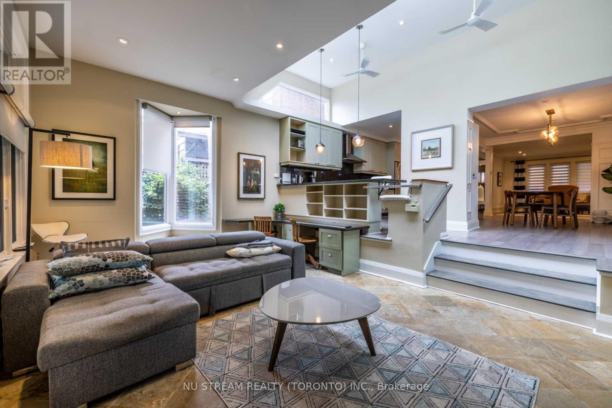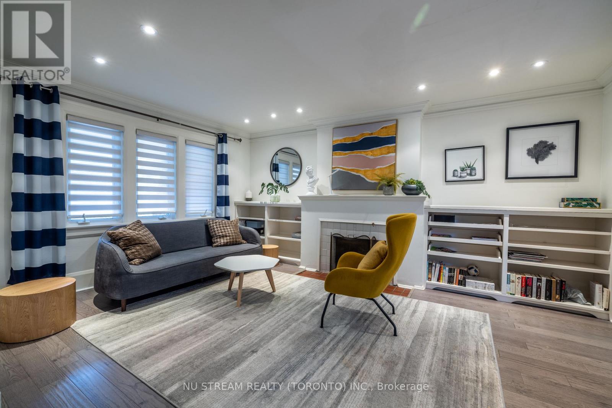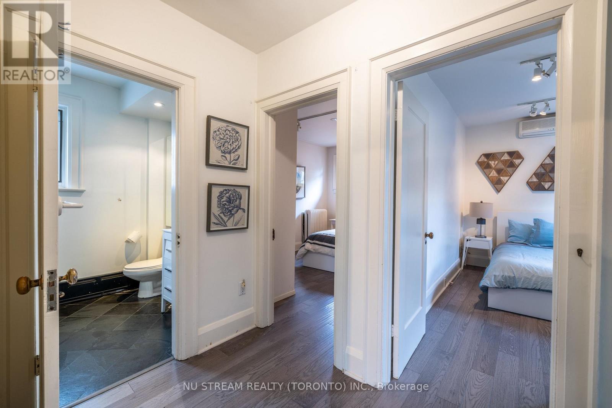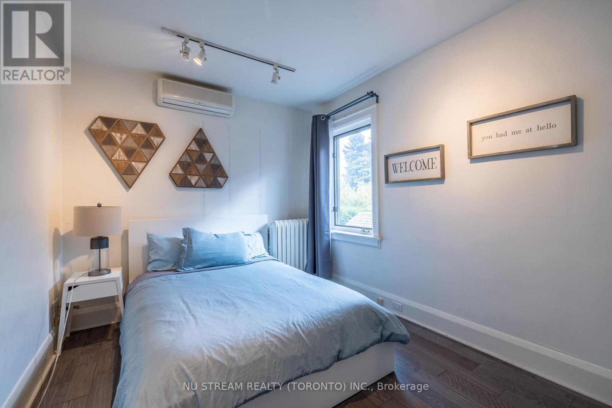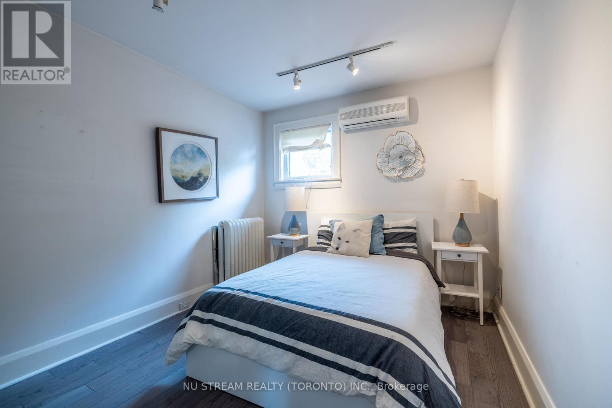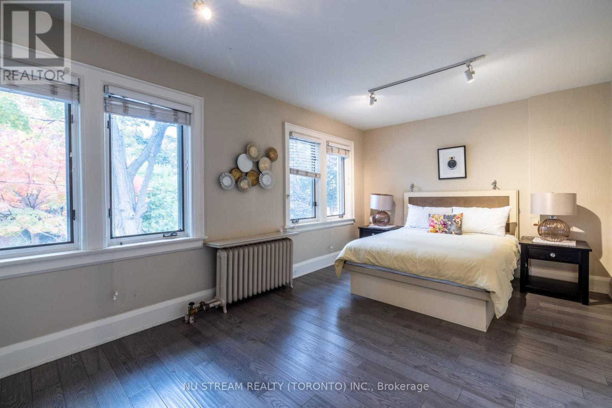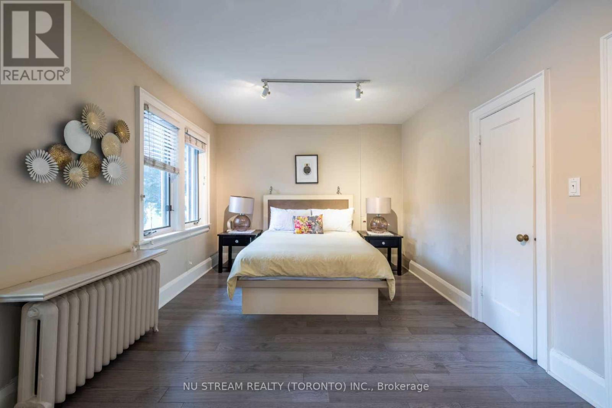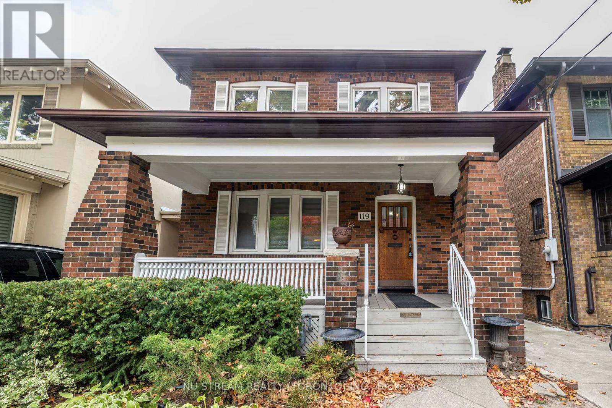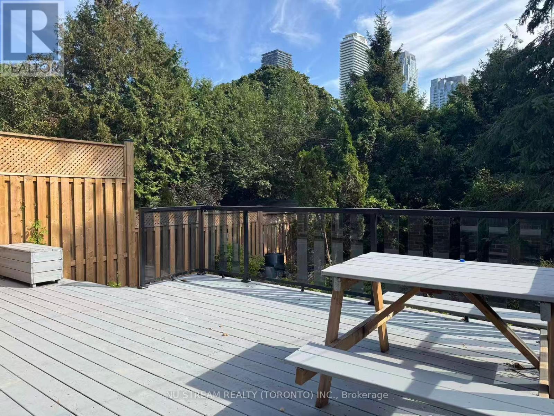Main+upper 119 Lascelles Boulevard Toronto, Ontario M5P 2E5
3 Bedroom
2 Bathroom
1500 - 2000 sqft
Fireplace
Wall Unit
Hot Water Radiator Heat
$5,500 Monthly
Incredible Prime Location Near Yonge Eglinton! Detached With Private Drive. Tons Of Natural Light. Modern & Open Concept.Contemporary Kitchen Offers Stainless Steel Appliances & Ample Cabinetry. Incredibly Private, Fully Landscaped & Irregated Garden. Steps To Yonge, Ttc, Endless Shopping / Dining, Best Private & Public Schools. 5 Minute Walk To Yonge & Eglinton Amenities, Ttc,Subway & Eglinton Park!Fully Furnitured. Dishwasher, Washer, Dryer, All Light Fixtures And Window Coverings. (id:60365)
Property Details
| MLS® Number | C12426517 |
| Property Type | Single Family |
| Community Name | Yonge-Eglinton |
| AmenitiesNearBy | Hospital, Park, Place Of Worship, Public Transit, Schools |
| Features | Carpet Free |
| ParkingSpaceTotal | 1 |
Building
| BathroomTotal | 2 |
| BedroomsAboveGround | 3 |
| BedroomsTotal | 3 |
| Appliances | Dishwasher, Dryer, Microwave, Stove, Washer, Window Coverings, Refrigerator |
| BasementDevelopment | Finished |
| BasementFeatures | Separate Entrance |
| BasementType | N/a (finished) |
| ConstructionStyleAttachment | Detached |
| CoolingType | Wall Unit |
| ExteriorFinish | Brick |
| FireplacePresent | Yes |
| FlooringType | Hardwood |
| FoundationType | Concrete |
| HalfBathTotal | 1 |
| HeatingFuel | Natural Gas |
| HeatingType | Hot Water Radiator Heat |
| StoriesTotal | 2 |
| SizeInterior | 1500 - 2000 Sqft |
| Type | House |
| UtilityWater | Municipal Water |
Parking
| No Garage |
Land
| Acreage | No |
| LandAmenities | Hospital, Park, Place Of Worship, Public Transit, Schools |
| Sewer | Sanitary Sewer |
| SizeDepth | 133 Ft ,6 In |
| SizeFrontage | 30 Ft |
| SizeIrregular | 30 X 133.5 Ft |
| SizeTotalText | 30 X 133.5 Ft|under 1/2 Acre |
Rooms
| Level | Type | Length | Width | Dimensions |
|---|---|---|---|---|
| Second Level | Bedroom | 5.18 m | 3.07 m | 5.18 m x 3.07 m |
| Second Level | Bedroom 2 | 3.06 m | 2.74 m | 3.06 m x 2.74 m |
| Second Level | Bedroom 3 | 3.06 m | 2.74 m | 3.06 m x 2.74 m |
| Second Level | Other | 1.21 m | 2.13 m | 1.21 m x 2.13 m |
| Main Level | Living Room | 9.76 m | 3.68 m | 9.76 m x 3.68 m |
| Main Level | Kitchen | 5.81 m | 2.44 m | 5.81 m x 2.44 m |
| Main Level | Living Room | 5.79 m | 3.69 m | 5.79 m x 3.69 m |
| Main Level | Other | 1.21 m | 2.13 m | 1.21 m x 2.13 m |
Utilities
| Cable | Available |
| Electricity | Available |
| Sewer | Available |
Ivy Chen
Salesperson
Nu Stream Realty (Toronto) Inc.
590 Alden Road Unit 100
Markham, Ontario L3R 8N2
590 Alden Road Unit 100
Markham, Ontario L3R 8N2
Flora Qu
Broker
Nu Stream Realty (Toronto) Inc.
590 Alden Road Unit 100
Markham, Ontario L3R 8N2
590 Alden Road Unit 100
Markham, Ontario L3R 8N2

