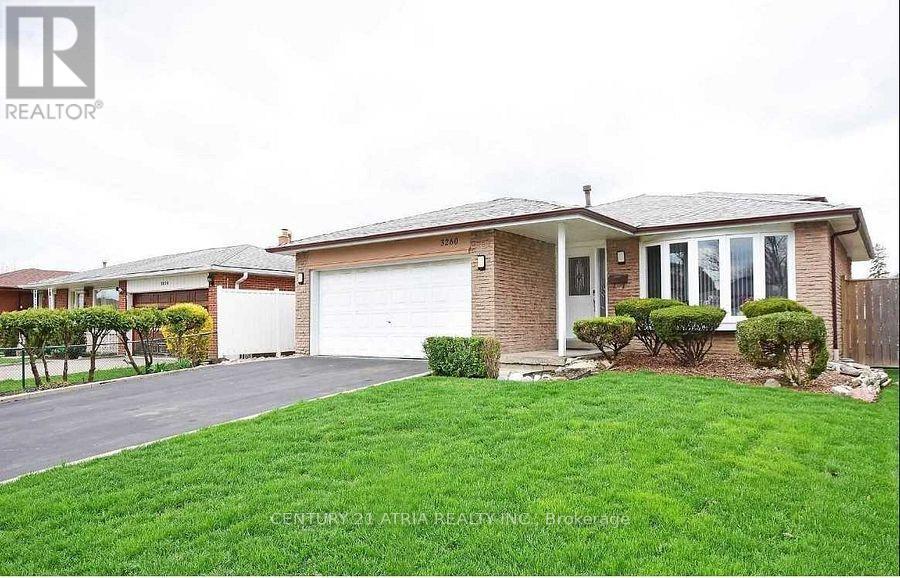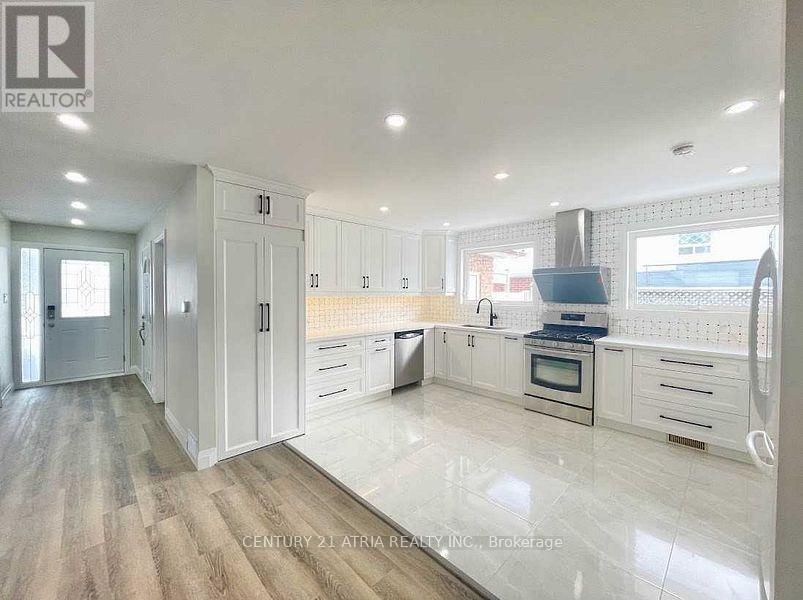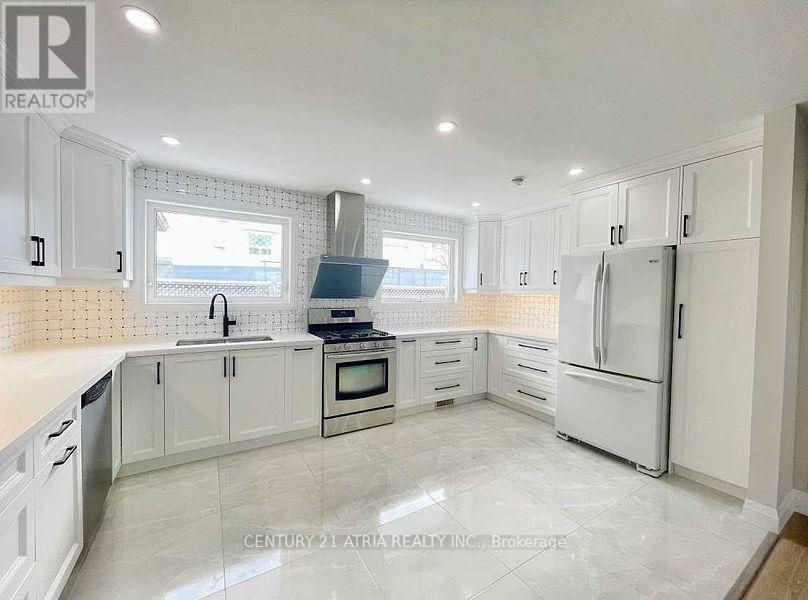Main & Upper - 3260 Oakglade Crescent Mississauga, Ontario L5C 1X3
3 Bedroom
2 Bathroom
700 - 1100 sqft
Central Air Conditioning
Forced Air
$3,100 Monthly
Main and Upper Level of a backsplit house, with 3 bedrooms and 2 washrooms, well maintained; Many windows offer tons of natural light into the house; Quiet neighbourhood with easy access to parks, schools, bus stops, supermarkets and much more. Tenant shall be responsible for 40% utilities. 2 parking included (1 garage, 1 driveway); available from Sept 1st 2025. (id:60365)
Property Details
| MLS® Number | W12198802 |
| Property Type | Single Family |
| Community Name | Erindale |
| Features | In Suite Laundry |
| ParkingSpaceTotal | 2 |
Building
| BathroomTotal | 2 |
| BedroomsAboveGround | 3 |
| BedroomsTotal | 3 |
| Appliances | Garage Door Opener Remote(s), Dishwasher, Stove, Window Coverings |
| BasementFeatures | Separate Entrance |
| BasementType | N/a |
| ConstructionStyleAttachment | Detached |
| ConstructionStyleSplitLevel | Backsplit |
| CoolingType | Central Air Conditioning |
| ExteriorFinish | Brick |
| FlooringType | Laminate, Tile |
| FoundationType | Unknown |
| HalfBathTotal | 1 |
| HeatingFuel | Natural Gas |
| HeatingType | Forced Air |
| SizeInterior | 700 - 1100 Sqft |
| Type | House |
| UtilityWater | Municipal Water |
Parking
| Attached Garage | |
| Garage |
Land
| Acreage | No |
| Sewer | Sanitary Sewer |
| SizeDepth | 122 Ft ,3 In |
| SizeFrontage | 50 Ft |
| SizeIrregular | 50 X 122.3 Ft |
| SizeTotalText | 50 X 122.3 Ft |
Rooms
| Level | Type | Length | Width | Dimensions |
|---|---|---|---|---|
| Second Level | Primary Bedroom | 4.27 m | 3.46 m | 4.27 m x 3.46 m |
| Second Level | Bedroom 2 | 3.83 m | 3.45 m | 3.83 m x 3.45 m |
| Second Level | Bedroom 3 | 3.21 m | 2.76 m | 3.21 m x 2.76 m |
| Main Level | Living Room | 3.14 m | 3.73 m | 3.14 m x 3.73 m |
| Main Level | Dining Room | 3.14 m | 3.73 m | 3.14 m x 3.73 m |
| Main Level | Kitchen | 4.84 m | 3.04 m | 4.84 m x 3.04 m |
Chunlie Ji
Broker
Century 21 Atria Realty Inc.
C200-1550 Sixteenth Ave Bldg C South
Richmond Hill, Ontario L4B 3K9
C200-1550 Sixteenth Ave Bldg C South
Richmond Hill, Ontario L4B 3K9
Obaid Qureshy
Broker
Century 21 Atria Realty Inc.
C200-1550 Sixteenth Ave Bldg C South
Richmond Hill, Ontario L4B 3K9
C200-1550 Sixteenth Ave Bldg C South
Richmond Hill, Ontario L4B 3K9




















