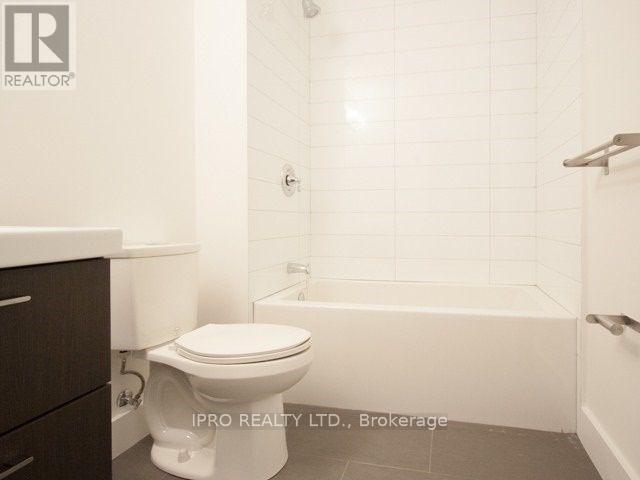Main/upper - 305 Winona Drive Toronto, Ontario M6C 3S8
3 Bedroom
2 Bathroom
1100 - 1500 sqft
Central Air Conditioning
Forced Air
$3,635 Monthly
Elegantly Designed Home W/ Modern Finishes. Open Concept And Bright. Balcony Off Bedroom Perfect For Morning Coffee & Watching Sunrise. From Sun Drenched Sunroom, Overlook Your Privately Fenced Backyard. 3 Large Sound Insulated Bedrooms, Linen Closet And 4 Piece Tranquil Bathroom House The Second Floor. Custom Built Kitchen With Storage, Soft Closing Cabinets. Steps To St. Clair Shops, Parks & TTC. Walk To Wychwood Barns (id:60365)
Property Details
| MLS® Number | C12126529 |
| Property Type | Multi-family |
| Community Name | Oakwood Village |
| Features | Carpet Free |
Building
| BathroomTotal | 2 |
| BedroomsAboveGround | 3 |
| BedroomsTotal | 3 |
| Amenities | Separate Electricity Meters |
| Appliances | All, Window Coverings |
| BasementFeatures | Apartment In Basement, Separate Entrance |
| BasementType | N/a |
| CoolingType | Central Air Conditioning |
| ExteriorFinish | Brick |
| FlooringType | Hardwood, Tile |
| FoundationType | Brick |
| HalfBathTotal | 1 |
| HeatingFuel | Natural Gas |
| HeatingType | Forced Air |
| StoriesTotal | 2 |
| SizeInterior | 1100 - 1500 Sqft |
| Type | Duplex |
| UtilityWater | Municipal Water |
Parking
| No Garage | |
| Street |
Land
| Acreage | No |
| Sewer | Sanitary Sewer |
| SizeDepth | 107 Ft ,3 In |
| SizeFrontage | 18 Ft ,6 In |
| SizeIrregular | 18.5 X 107.3 Ft |
| SizeTotalText | 18.5 X 107.3 Ft |
Rooms
| Level | Type | Length | Width | Dimensions |
|---|---|---|---|---|
| Second Level | Bedroom | 4.09 m | 2.97 m | 4.09 m x 2.97 m |
| Second Level | Bedroom 2 | 3.6 m | 2.34 m | 3.6 m x 2.34 m |
| Second Level | Bedroom 3 | 3.68 m | 3.23 m | 3.68 m x 3.23 m |
| Ground Level | Living Room | 7.05 m | 4.06 m | 7.05 m x 4.06 m |
| Ground Level | Dining Room | 7.05 m | 4.06 m | 7.05 m x 4.06 m |
| Ground Level | Kitchen | 2.97 m | 3.23 m | 2.97 m x 3.23 m |
| Ground Level | Sunroom | 3.6 m | 1.67 m | 3.6 m x 1.67 m |
Nawar Naji
Broker
Ipro Realty Ltd.
276 Danforth Avenue
Toronto, Ontario M4K 1N6
276 Danforth Avenue
Toronto, Ontario M4K 1N6






















