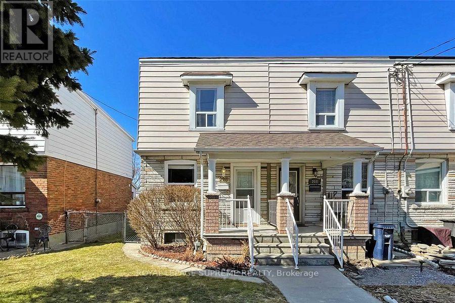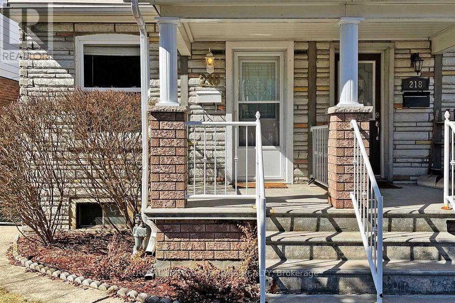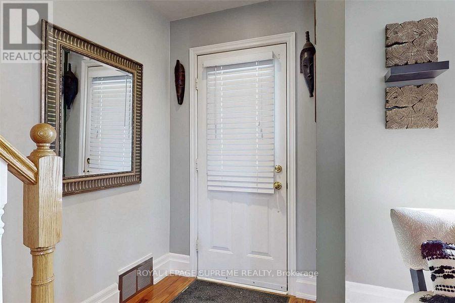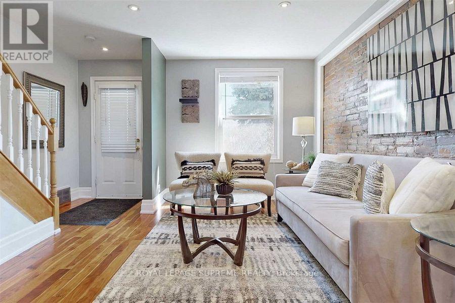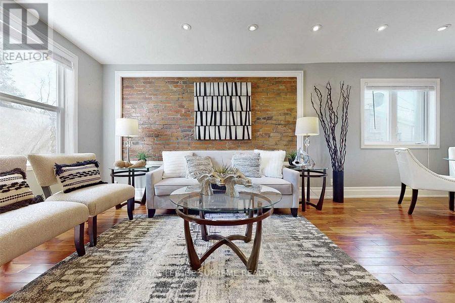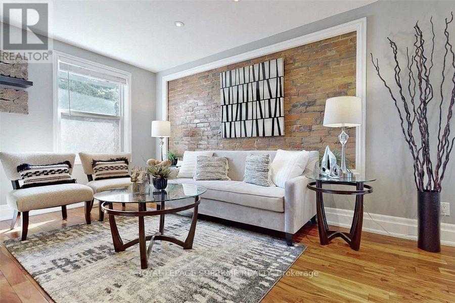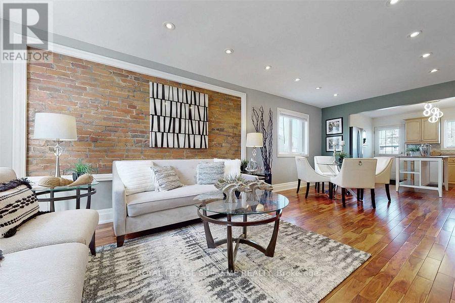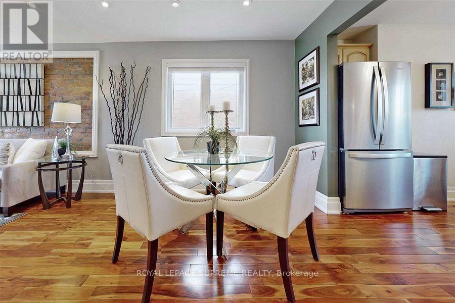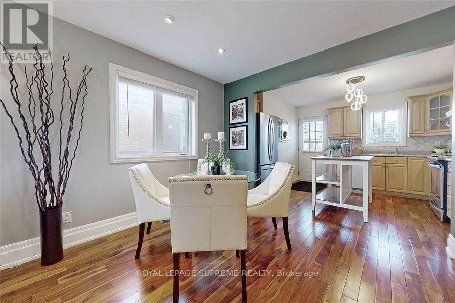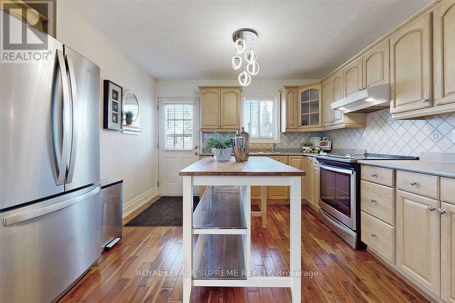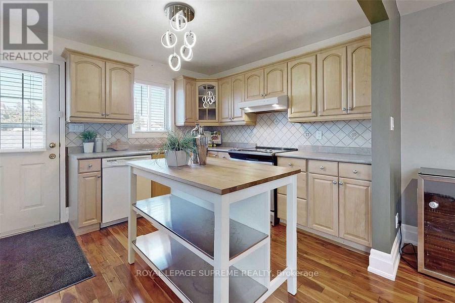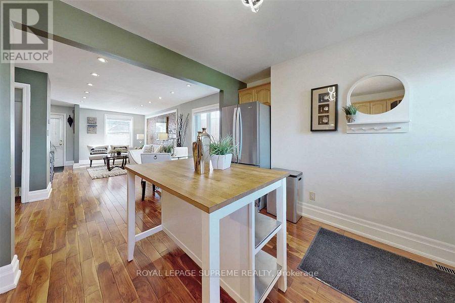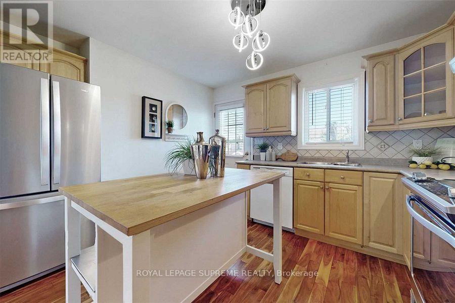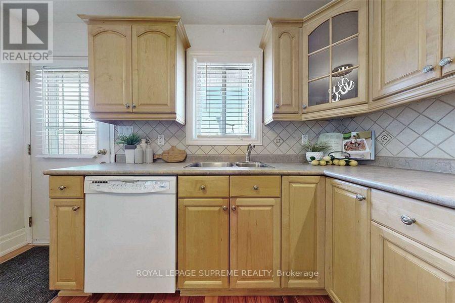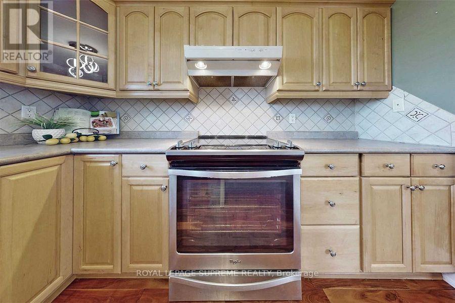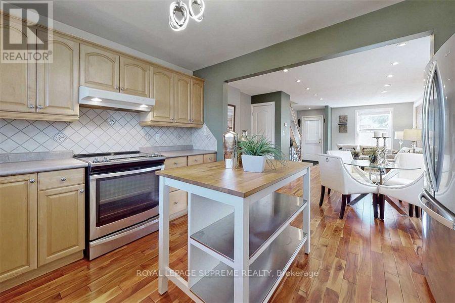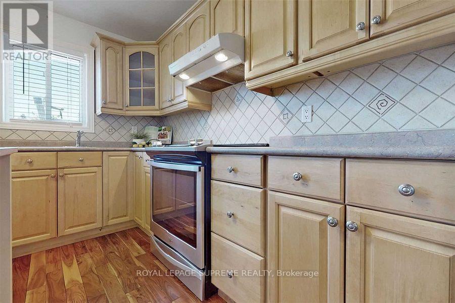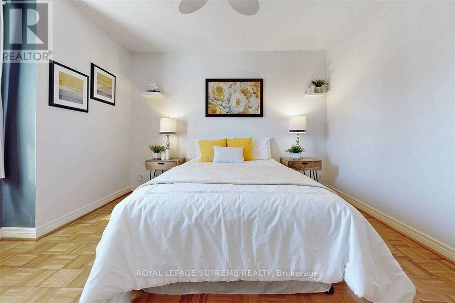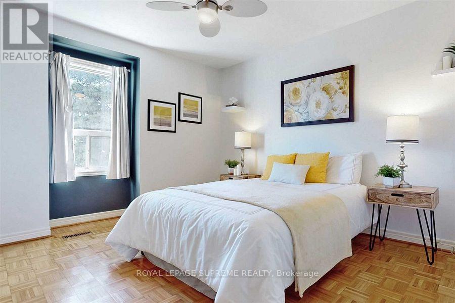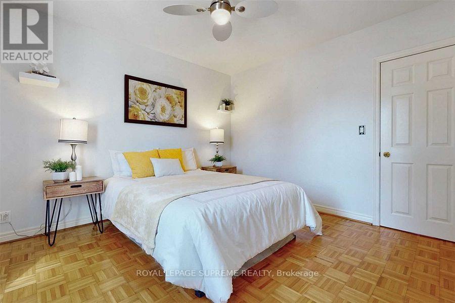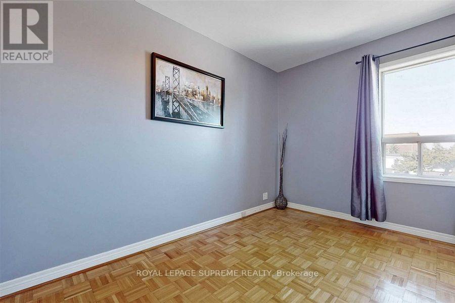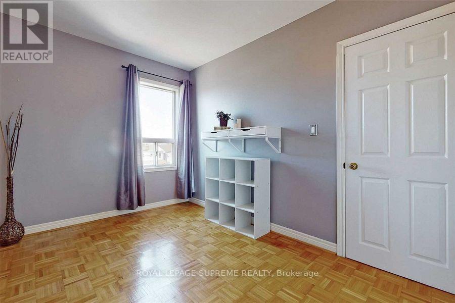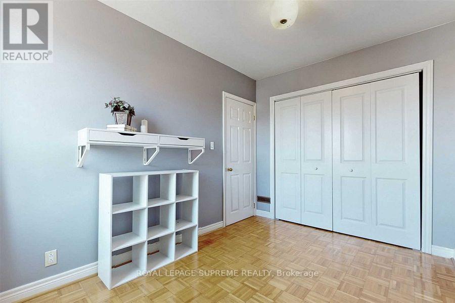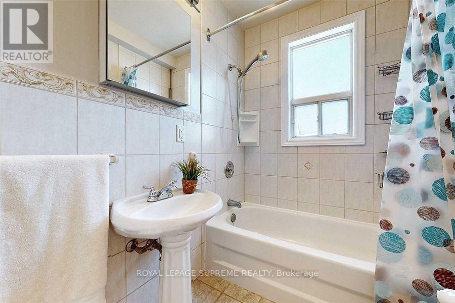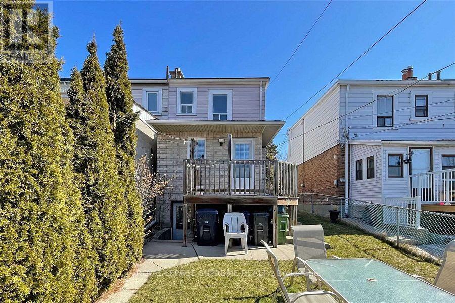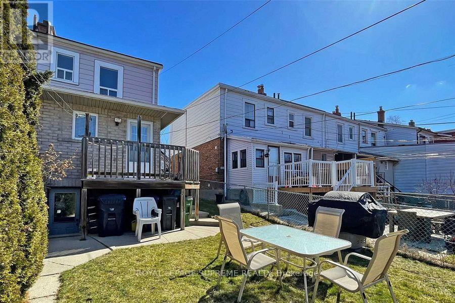Main & Second Floor - 216 Silverthorn Avenue Toronto, Ontario M6N 3K4
$2,950 Monthly
This well-maintained and updated home offers a bright and inviting open-concept main floor, complete with beautiful hardwood flooring, pot lights, a stylish brick accent wall, and plenty of natural light. The kitchen walks out to a spacious backyard, perfect for relaxing or entertaining. Upstairs, you'll find two generous bedrooms, each with ample closet space. Located in a family-friendly neighbourhood, you're steps from schools, parks, the St. Clair streetcar, Stockyards shopping, and an array of shops and restaurants along St. Clair. The utility split is 50% water & waste, 70% hydro and gas. *Photos previously taken.* (id:60365)
Property Details
| MLS® Number | W12451291 |
| Property Type | Single Family |
| Community Name | Weston-Pellam Park |
| Features | Carpet Free |
Building
| BathroomTotal | 1 |
| BedroomsAboveGround | 2 |
| BedroomsTotal | 2 |
| Appliances | Dishwasher, Hood Fan, Stove, Window Coverings, Refrigerator |
| ConstructionStyleAttachment | Attached |
| CoolingType | Central Air Conditioning |
| ExteriorFinish | Brick, Stone |
| FlooringType | Hardwood, Parquet |
| FoundationType | Concrete |
| HeatingFuel | Natural Gas |
| HeatingType | Forced Air |
| StoriesTotal | 2 |
| SizeInterior | 700 - 1100 Sqft |
| Type | Row / Townhouse |
| UtilityWater | Municipal Water |
Parking
| No Garage |
Land
| Acreage | No |
| Sewer | Sanitary Sewer |
| SizeDepth | 104 Ft |
| SizeFrontage | 23 Ft ,6 In |
| SizeIrregular | 23.5 X 104 Ft |
| SizeTotalText | 23.5 X 104 Ft |
Rooms
| Level | Type | Length | Width | Dimensions |
|---|---|---|---|---|
| Second Level | Primary Bedroom | 3.35 m | 3.28 m | 3.35 m x 3.28 m |
| Second Level | Bedroom 2 | 3.2 m | 2.45 m | 3.2 m x 2.45 m |
| Main Level | Kitchen | 3.05 m | 3.75 m | 3.05 m x 3.75 m |
| Main Level | Living Room | 6.75 m | 3.95 m | 6.75 m x 3.95 m |
| Main Level | Dining Room | 6.75 m | 3.95 m | 6.75 m x 3.95 m |
Christopher Ryan Toste
Broker
110 Weston Rd
Toronto, Ontario M6N 0A6
Victoria Koekkoek
Salesperson
110 Weston Rd
Toronto, Ontario M6N 0A6

