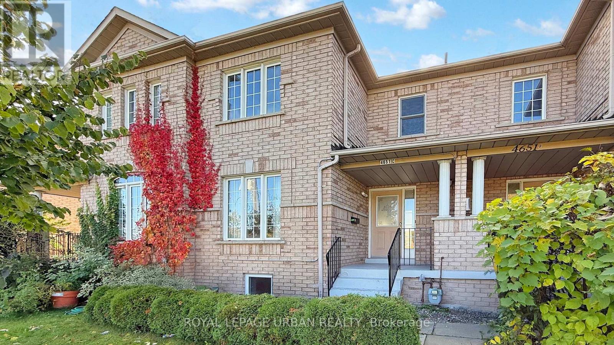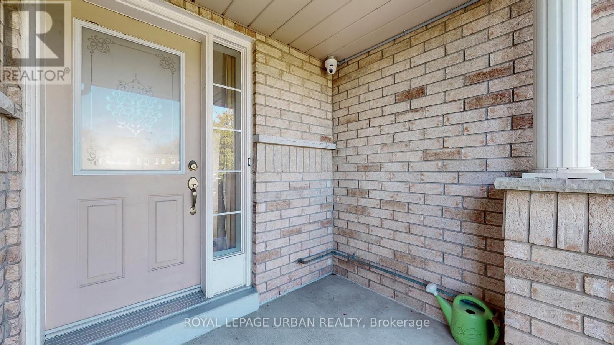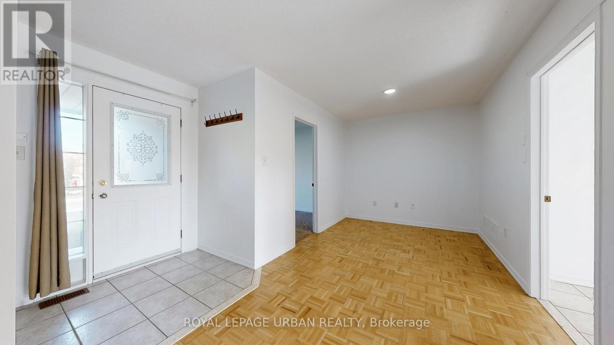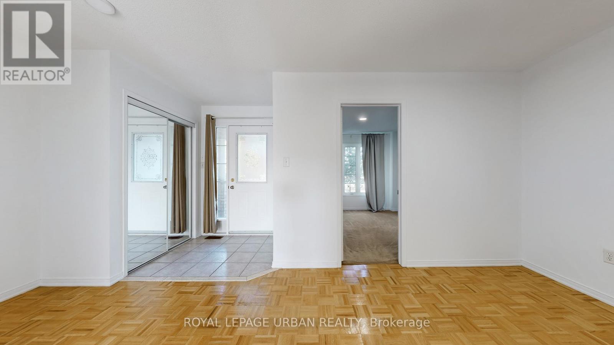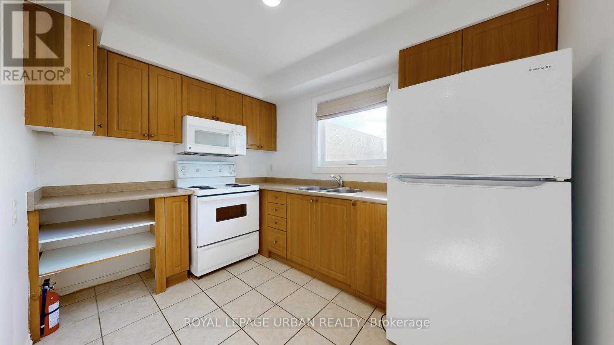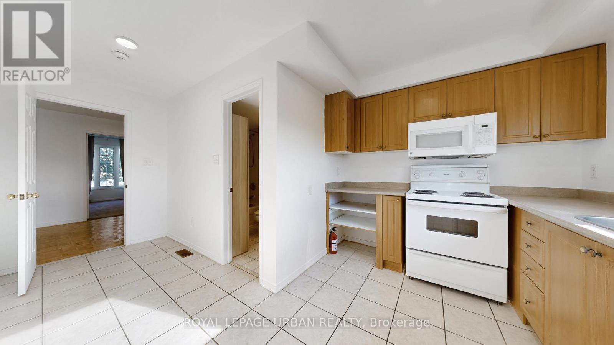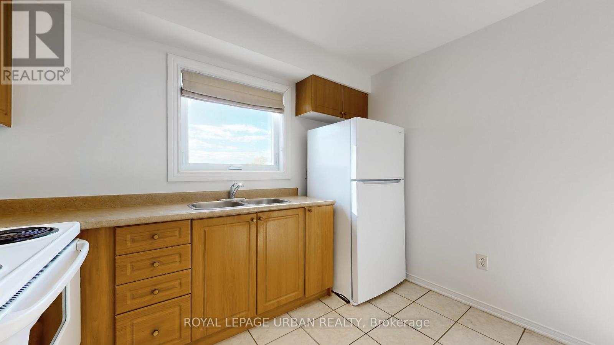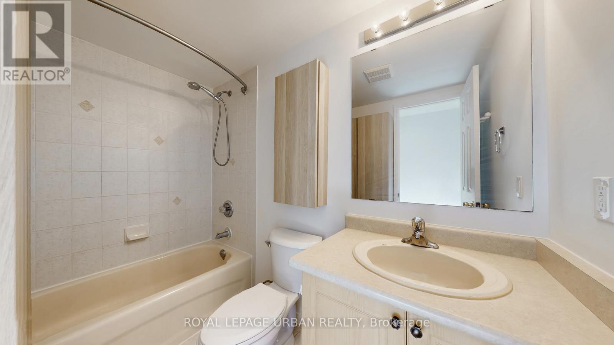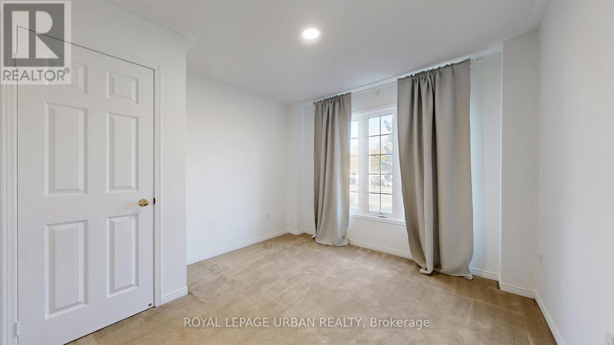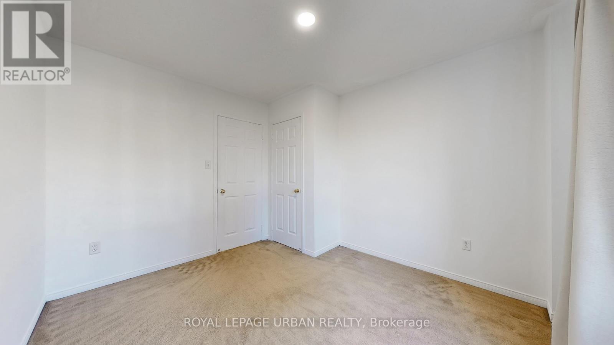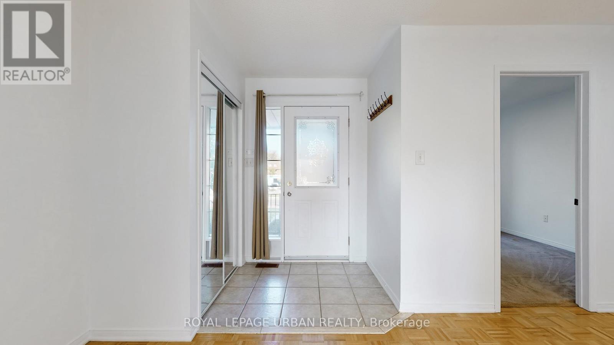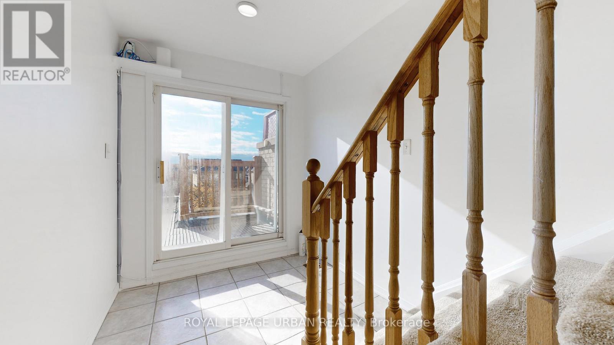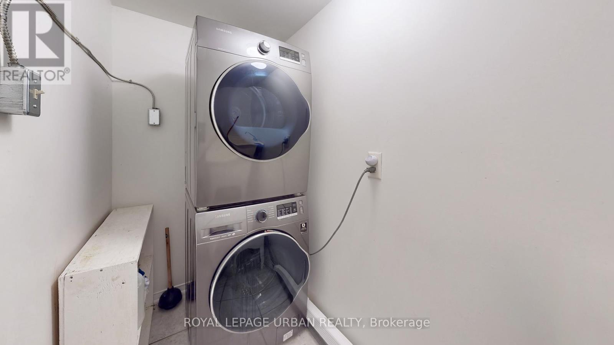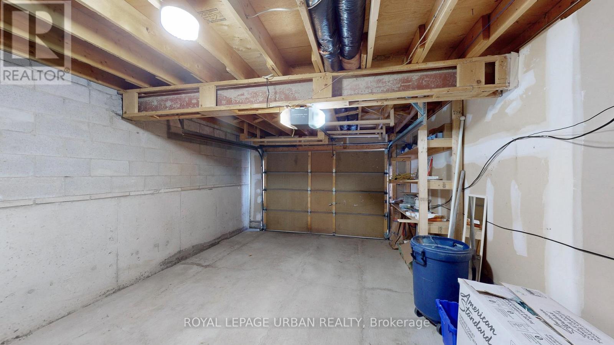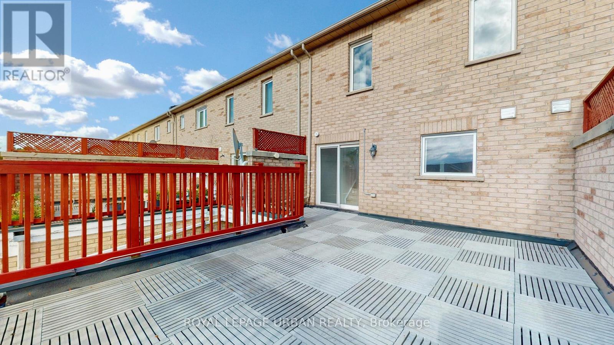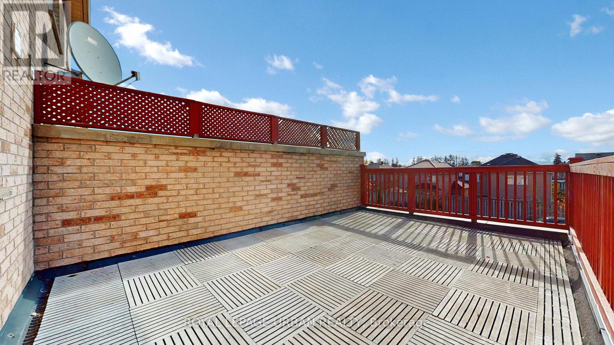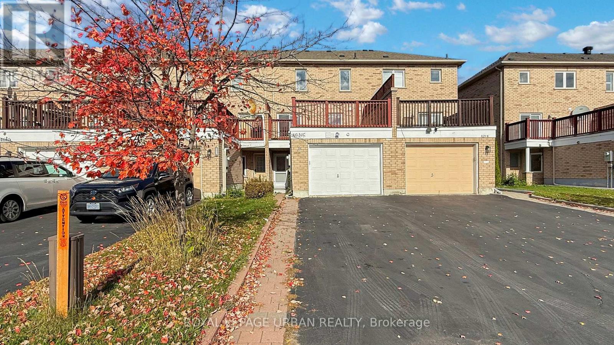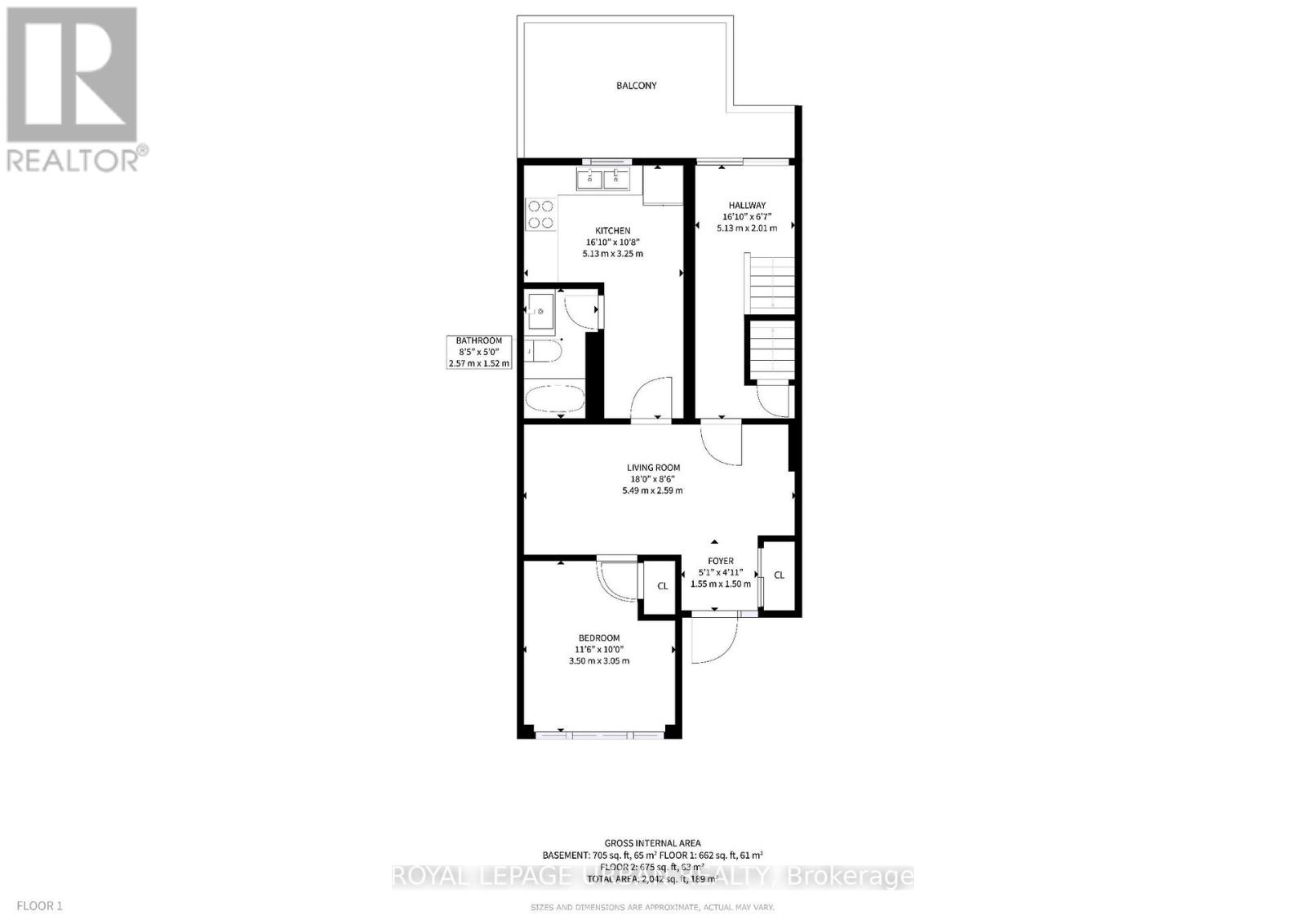Main Level - 4651c Kingston Road Toronto, Ontario M1E 2P8
$1,800 Monthly
Welcome to 4651C Kingston Rd - Main Level SuiteStep into this bright and spacious main-level suite, offering over 800 sq. ft. of beautifully designed living space filled with natural light from its large windows.The kitchen is both stylish and functional, featuring generous cupboard space and plenty of counter area for all your cooking and prep needs. The open-concept living and dining area creates a seamless flow throughout the space, enhanced by its bright, airy atmosphere.The bedroom offers comfort and practicality, with an oversized window that floods the room with sunlight and a spacious closet for added storage. The 4-piece bathroom features a modern tub/shower combo, updated cabinetry for extra storage, and a tile feature wall that adds a touch of contemporary elegance.Located in a highly convenient neighborhood, this home is just steps from shopping, restaurants, schools, parks, and transit - everything you need right at your doorstep. Bright. Spacious. Convenient.Don't wait to view this exceptional suite - book your showing today before it's gone! (id:60365)
Property Details
| MLS® Number | E12486692 |
| Property Type | Single Family |
| Community Name | West Hill |
| CommunicationType | High Speed Internet |
| ParkingSpaceTotal | 1 |
Building
| BathroomTotal | 1 |
| BedroomsAboveGround | 1 |
| BedroomsTotal | 1 |
| BasementFeatures | Apartment In Basement |
| BasementType | N/a |
| ConstructionStyleAttachment | Attached |
| CoolingType | Central Air Conditioning |
| ExteriorFinish | Brick |
| FlooringType | Ceramic, Parquet, Carpeted |
| FoundationType | Unknown |
| HeatingFuel | Natural Gas |
| HeatingType | Forced Air |
| StoriesTotal | 3 |
| SizeInterior | 700 - 1100 Sqft |
| Type | Row / Townhouse |
| UtilityWater | Municipal Water |
Parking
| Attached Garage | |
| Garage |
Land
| Acreage | No |
| Sewer | Sanitary Sewer |
| SizeDepth | 108 Ft ,3 In |
| SizeFrontage | 19 Ft ,1 In |
| SizeIrregular | 19.1 X 108.3 Ft |
| SizeTotalText | 19.1 X 108.3 Ft |
Rooms
| Level | Type | Length | Width | Dimensions |
|---|---|---|---|---|
| Main Level | Kitchen | 2.8 m | 2.5 m | 2.8 m x 2.5 m |
| Main Level | Living Room | 6.3 m | 3.1 m | 6.3 m x 3.1 m |
| Main Level | Bedroom | 4.35 m | 3.3 m | 4.35 m x 3.3 m |
Konstantinos Konstantinidis
Salesperson
840 Pape Avenue
Toronto, Ontario M4K 3T6

