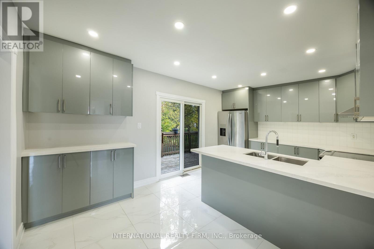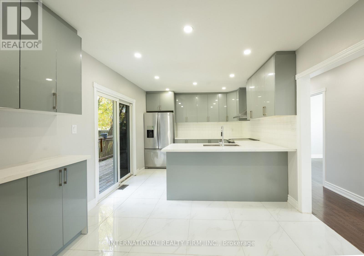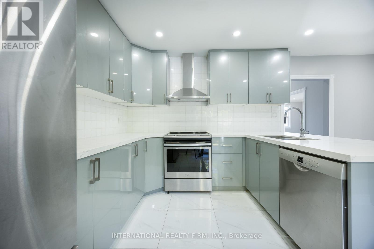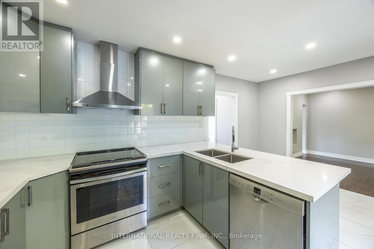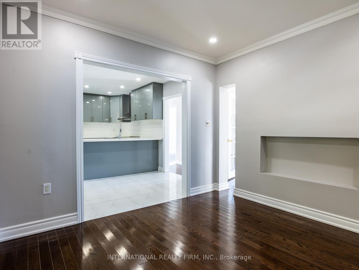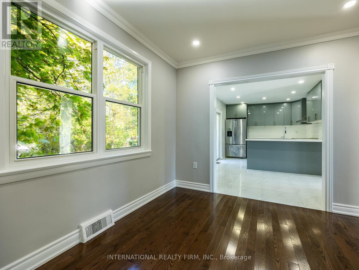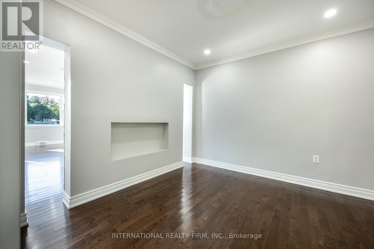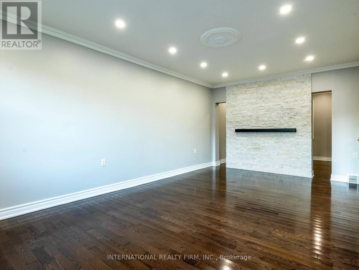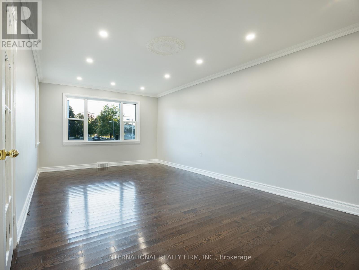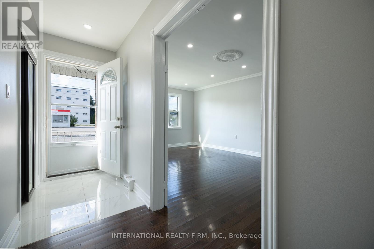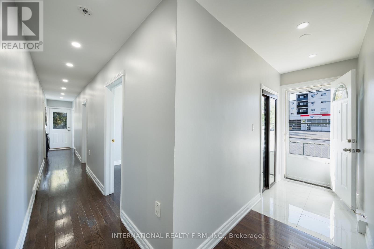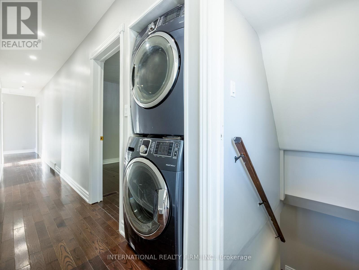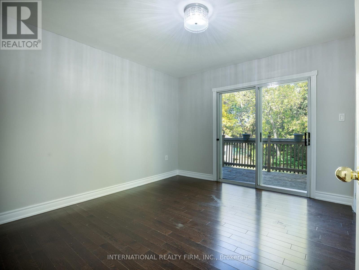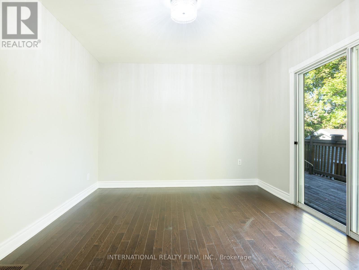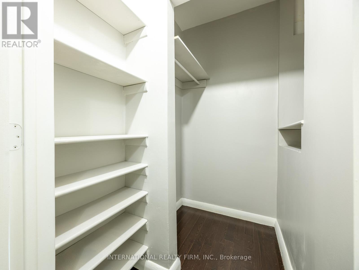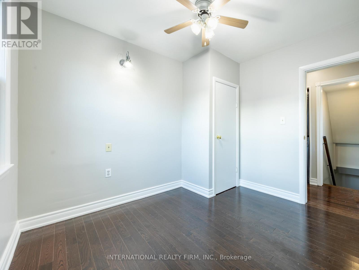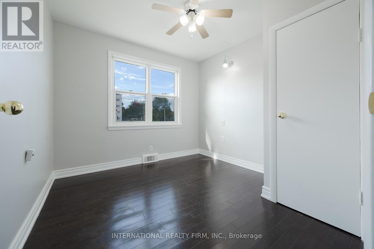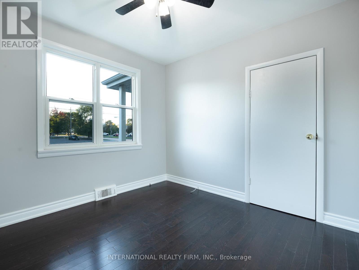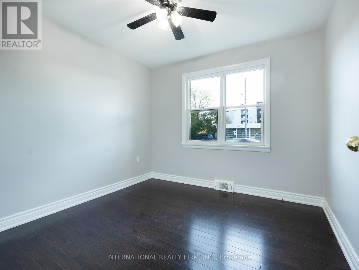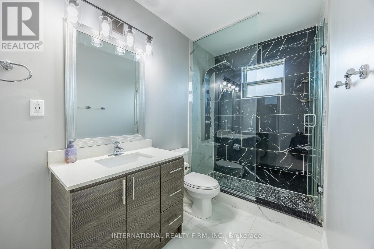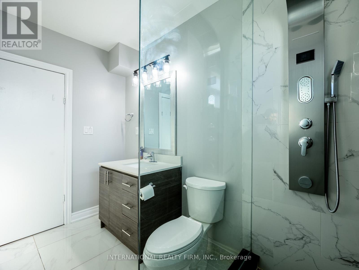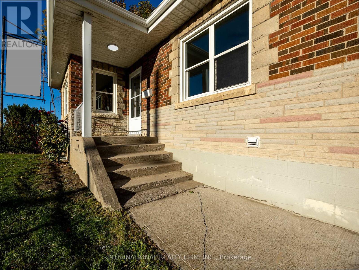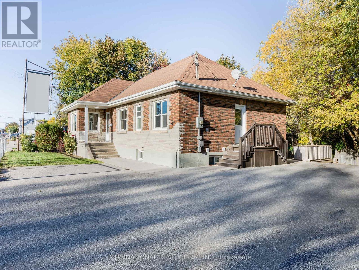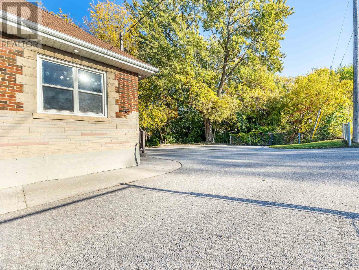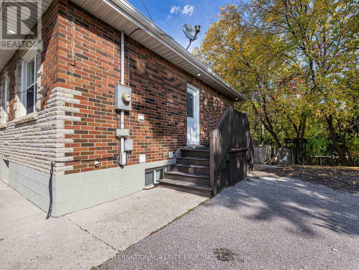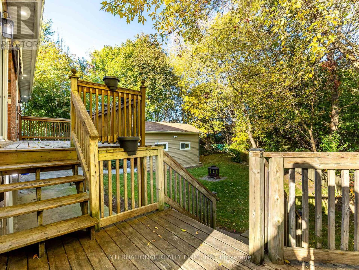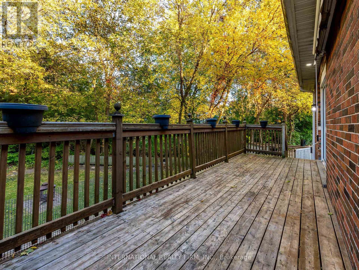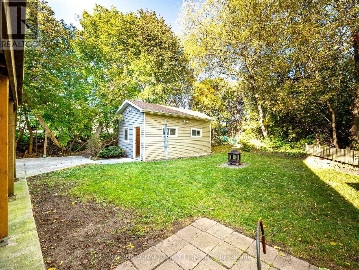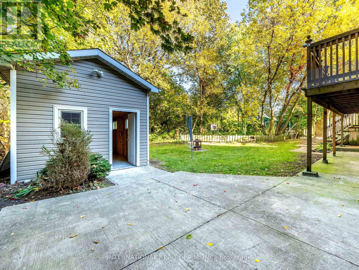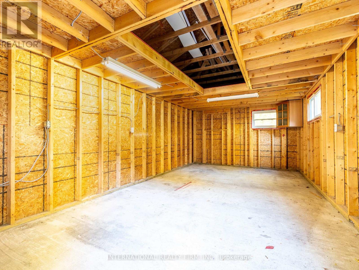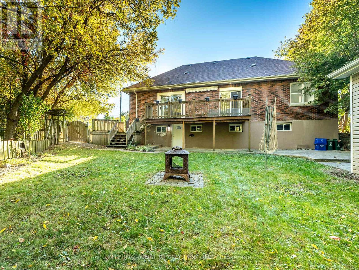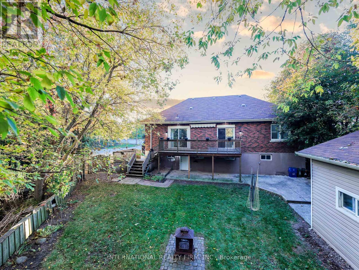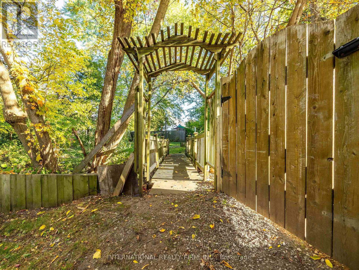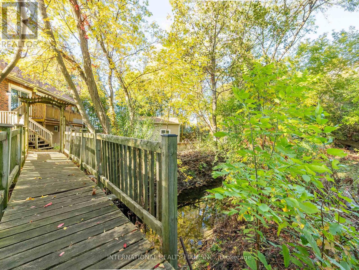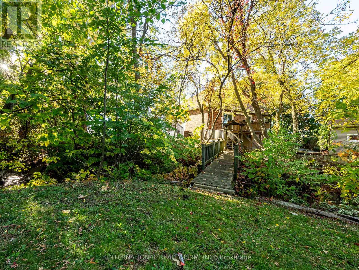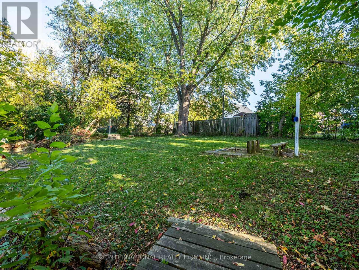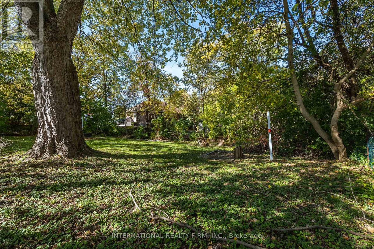Main Level - 345 Park Road S Oshawa, Ontario L1J 4H6
$2,400 Monthly
Discover this charming all-brick bungalow featuring 3 Bedroom main level unit. This property offers exceptional outdoor space with a scenic creek running through the backyard, complete with a bridge leading to an additional vacant parcel of land. Conveniently located just minutes from Hwy 401 and the Oshawa Centre, this home offers both comfort and accessibility. The main floor has been beautifully renovated and meticulously maintained, featuring hardwood floors, pot lights, and walk-outs from both the kitchen and primary bedroom to a raised deck overlooking the picturesque yard. Additional highlights include laundry, parking for 2 cars, and a 14' x 24' shed/workshop complete with hydro and a loft. A gas BBQ line, along with all appliances and existing light fixtures. (id:60365)
Property Details
| MLS® Number | E12485965 |
| Property Type | Single Family |
| Community Name | Vanier |
| EquipmentType | Water Heater |
| Features | Irregular Lot Size, Carpet Free, In Suite Laundry |
| ParkingSpaceTotal | 2 |
| RentalEquipmentType | Water Heater |
Building
| BathroomTotal | 1 |
| BedroomsAboveGround | 3 |
| BedroomsTotal | 3 |
| ArchitecturalStyle | Bungalow |
| BasementType | None |
| ConstructionStyleAttachment | Detached |
| CoolingType | Central Air Conditioning |
| ExteriorFinish | Brick, Brick Veneer |
| FlooringType | Hardwood, Ceramic |
| FoundationType | Concrete |
| HeatingFuel | Natural Gas |
| HeatingType | Forced Air |
| StoriesTotal | 1 |
| SizeInterior | 1100 - 1500 Sqft |
| Type | House |
| UtilityWater | Municipal Water |
Parking
| No Garage |
Land
| Acreage | No |
| Sewer | Sanitary Sewer |
| SizeDepth | 143 Ft |
| SizeFrontage | 135 Ft ,7 In |
| SizeIrregular | 135.6 X 143 Ft |
| SizeTotalText | 135.6 X 143 Ft |
Rooms
| Level | Type | Length | Width | Dimensions |
|---|---|---|---|---|
| Main Level | Living Room | 6 m | 3.6 m | 6 m x 3.6 m |
| Main Level | Dining Room | 3 m | 3 m | 3 m x 3 m |
| Main Level | Kitchen | 4.27 m | 3.34 m | 4.27 m x 3.34 m |
| Main Level | Primary Bedroom | 4.2 m | 3 m | 4.2 m x 3 m |
| Main Level | Bedroom 2 | 3 m | 2.74 m | 3 m x 2.74 m |
| Main Level | Bedroom 3 | 3 m | 3 m | 3 m x 3 m |
https://www.realtor.ca/real-estate/29040194/main-level-345-park-road-s-oshawa-vanier-vanier
Joni Roy
Salesperson
2 Sheppard Avenue East, 20th Floor
Toronto, Ontario M2N 5Y7

