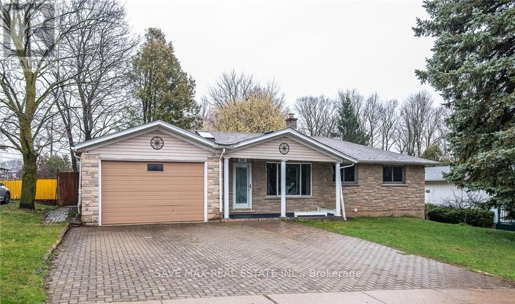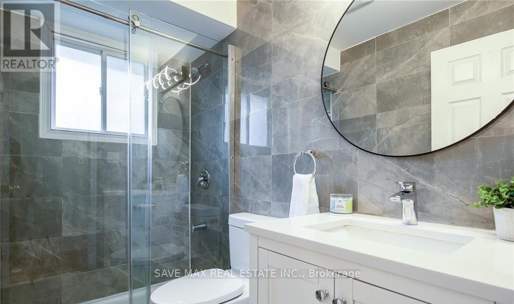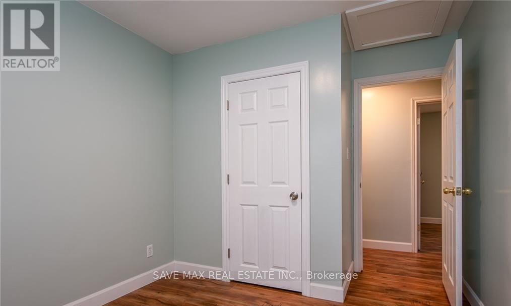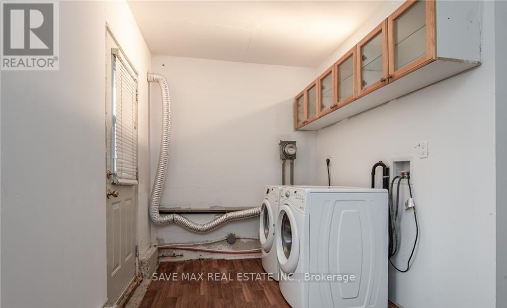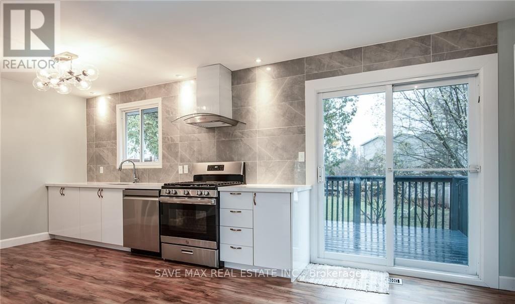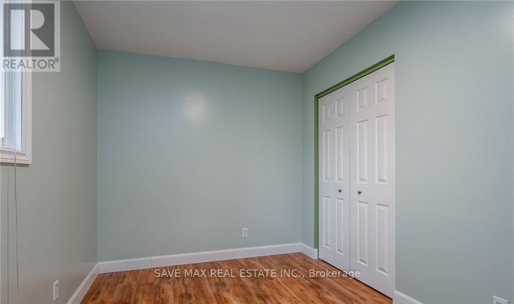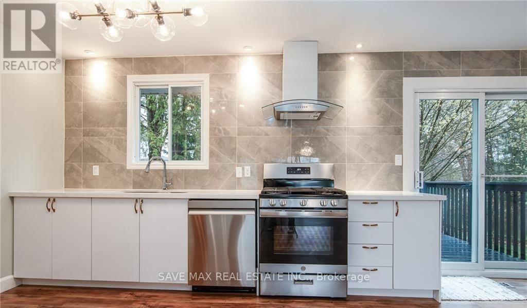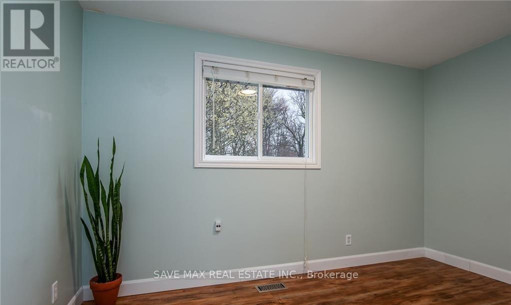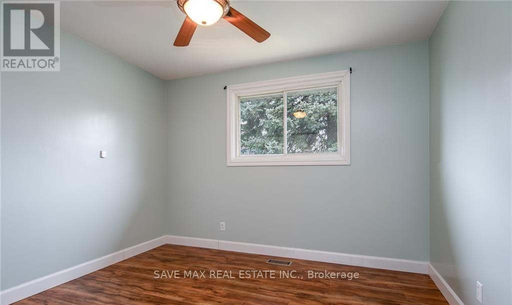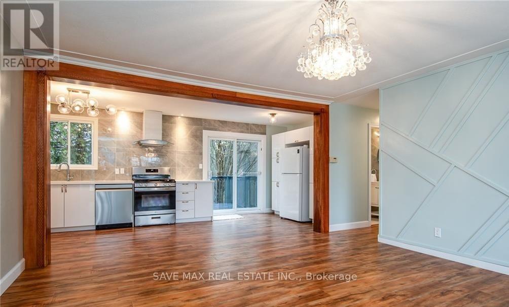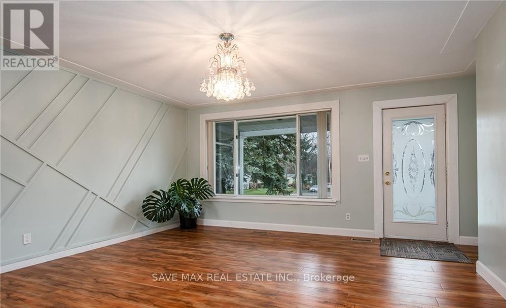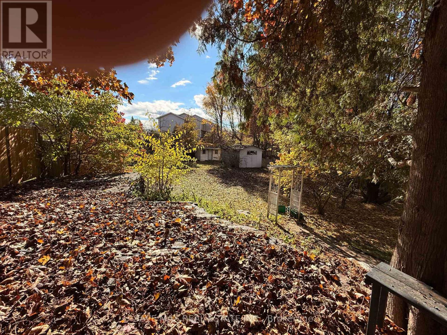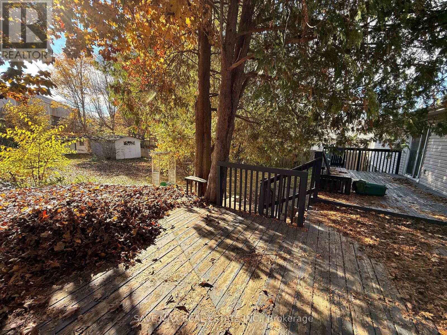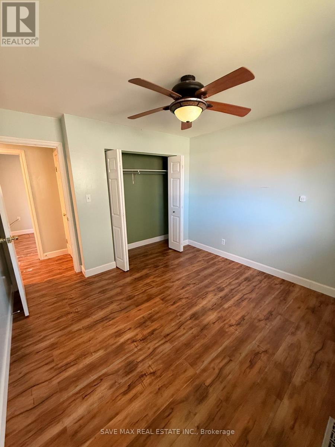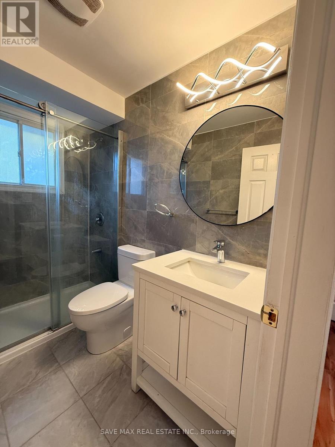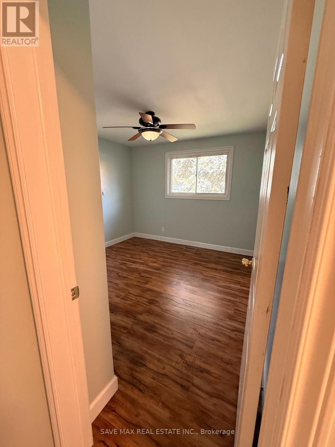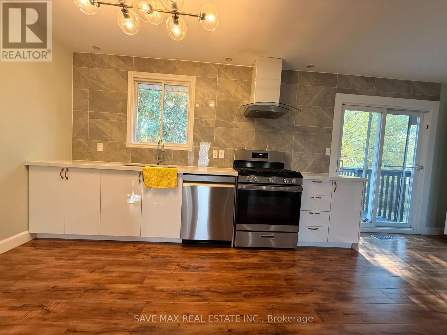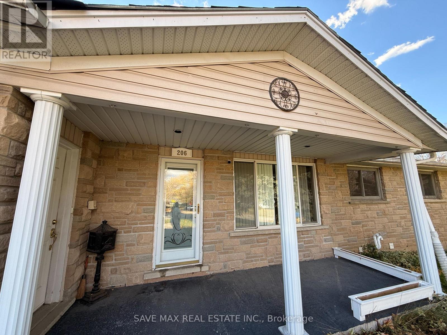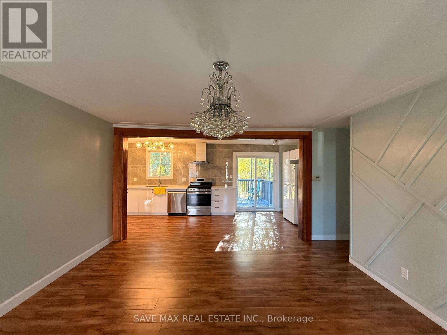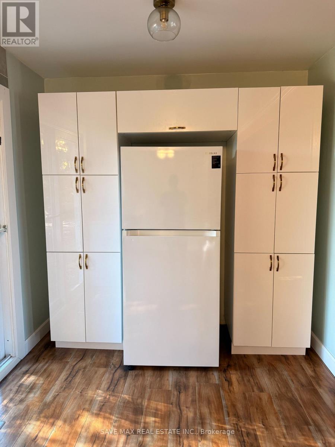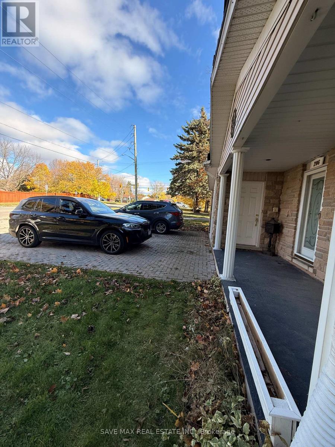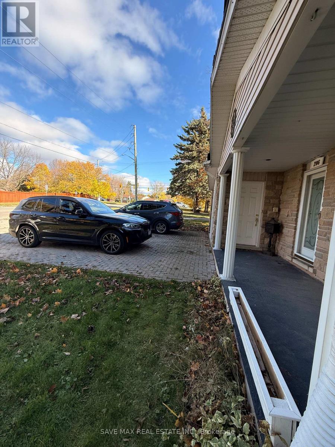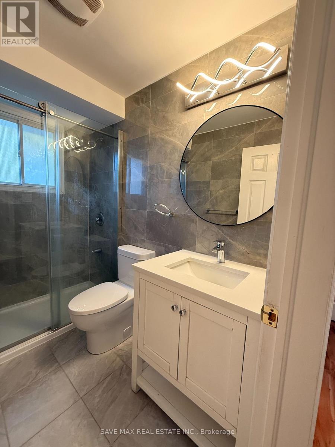Main Level - 206 Winston Boulevard Cambridge, Ontario N3C 1M3
$2,750 Monthly
Welcome to this charming detached bungalow, perfectly located in one of Cambridge's most desirable neighborhoods!.Step inside to discover a brand-new kitchen featuring elegant quartz countertops, stylish cabinetry, and modern appliances - perfect for anyone who loves to cook and entertain. The home also boasts new flooring throughout, upgraded bathrooms, and a fresh, contemporary design that blends warmth with sophistication. Enjoy the convenience of a main floor laundry room with direct access to the attached garage - a thoughtful feature that adds comfort and practicality to your daily routine. Outside, you'll find a massive 200-foot-deep backyard, providing endless possibilities - whether you dream of creating a garden oasis, setting up a play area, or hosting summer barbecues with family and friends. Located close to all major amenities, including shopping centers, restaurants, public transit, and schools - this home offers the perfect balance of tranquility and accessibility. Additional Details: Main floor tenants responsible for 60% of utilities. Spacious driveway and attached garage. Modern upgrades throughout. Quiet, family-friendly community. Don't miss your chance to make this beautifully updated bungalow your next home! ** This is a linked property.** (id:60365)
Property Details
| MLS® Number | X12495836 |
| Property Type | Single Family |
| Features | Carpet Free |
| ParkingSpaceTotal | 3 |
Building
| BathroomTotal | 1 |
| BedroomsAboveGround | 3 |
| BedroomsTotal | 3 |
| Age | 51 To 99 Years |
| ArchitecturalStyle | Bungalow |
| BasementFeatures | Apartment In Basement |
| BasementType | N/a |
| ConstructionStyleAttachment | Detached |
| CoolingType | Central Air Conditioning |
| ExteriorFinish | Vinyl Siding, Stone |
| FireplacePresent | Yes |
| FoundationType | Concrete |
| HeatingFuel | Natural Gas |
| HeatingType | Forced Air |
| StoriesTotal | 1 |
| SizeInterior | 700 - 1100 Sqft |
| Type | House |
| UtilityWater | Municipal Water |
Parking
| Attached Garage | |
| Garage |
Land
| Acreage | No |
| Sewer | Sanitary Sewer |
| SizeFrontage | 66 Ft |
| SizeIrregular | 66 Ft |
| SizeTotalText | 66 Ft |
Rooms
| Level | Type | Length | Width | Dimensions |
|---|---|---|---|---|
| Main Level | Living Room | 49.21 m | 51.02 m | 49.21 m x 51.02 m |
| Main Level | Kitchen | 26.25 m | 67.26 m | 26.25 m x 67.26 m |
| Main Level | Bedroom | 26.25 m | 41.01 m | 26.25 m x 41.01 m |
| Main Level | Bedroom 2 | 36.29 m | 33.17 m | 36.29 m x 33.17 m |
| Main Level | Bedroom 3 | 36.25 m | 28.87 m | 36.25 m x 28.87 m |
https://www.realtor.ca/real-estate/29053306/main-level-206-winston-boulevard-cambridge
Raj Kamal
Salesperson
1550 Enterprise Rd #305
Mississauga, Ontario L4W 4P4

