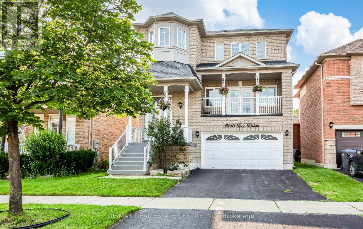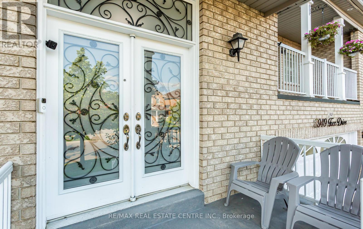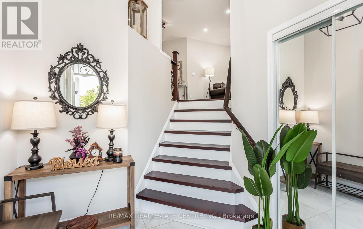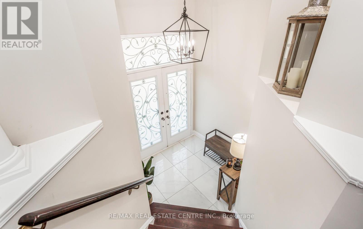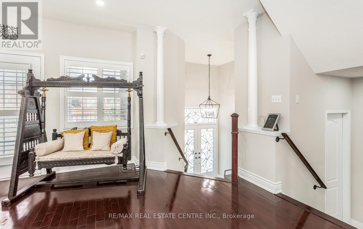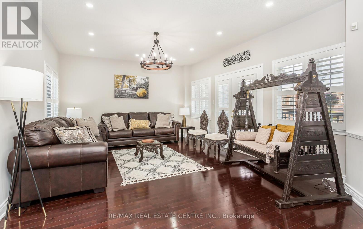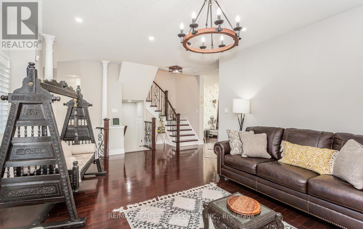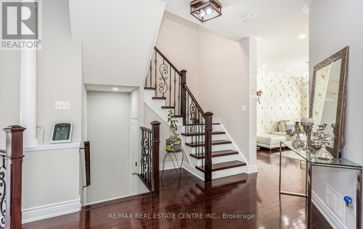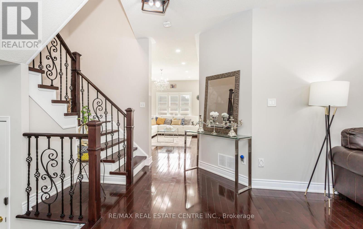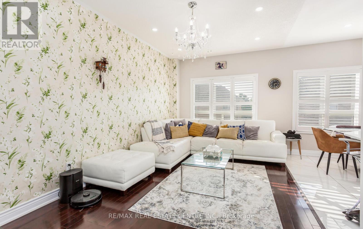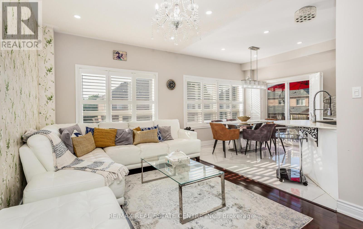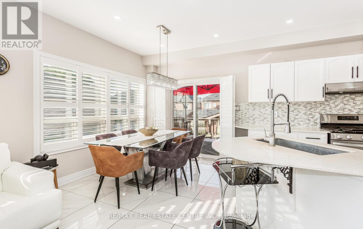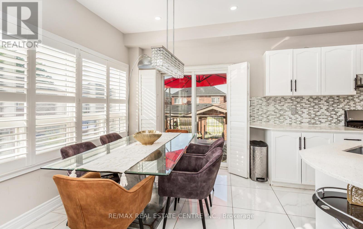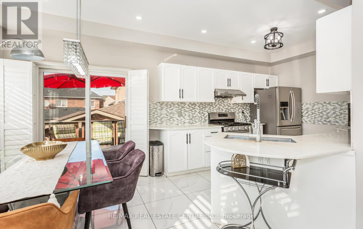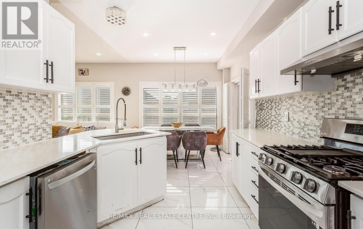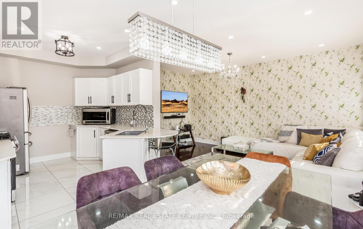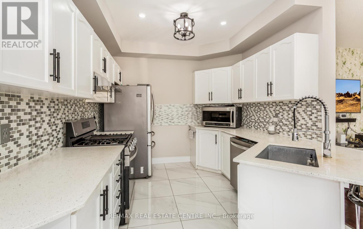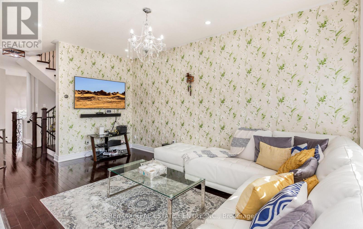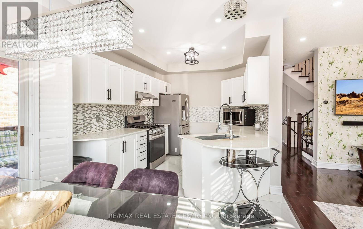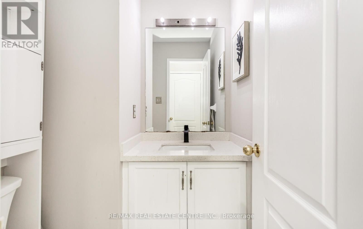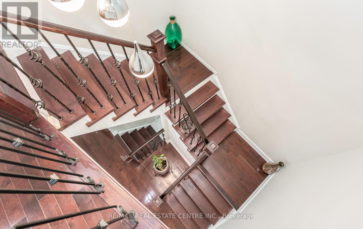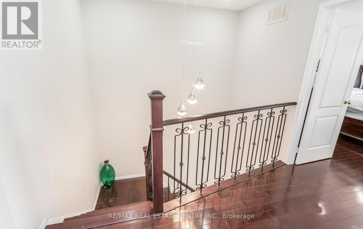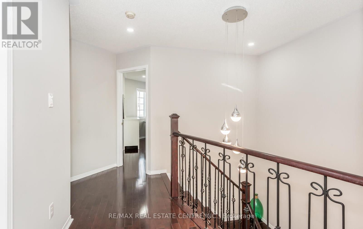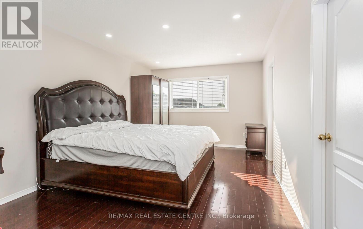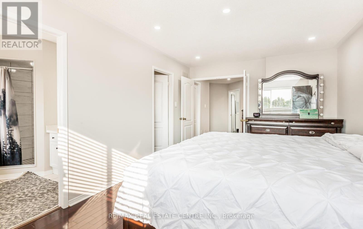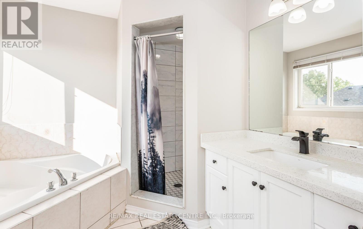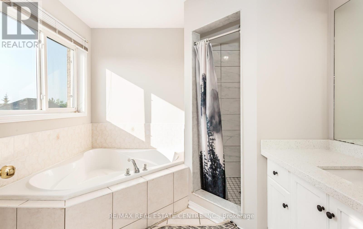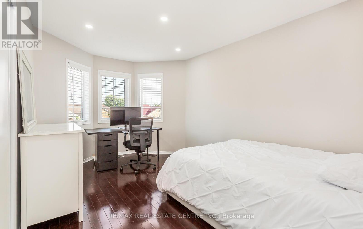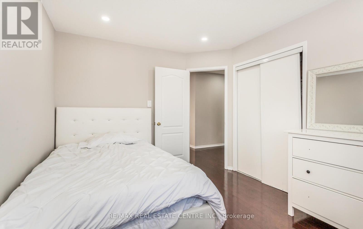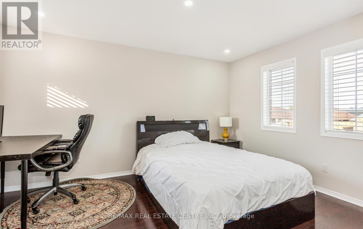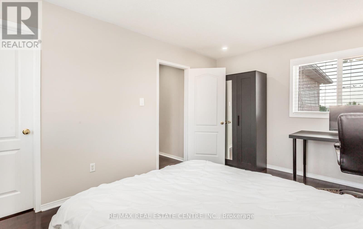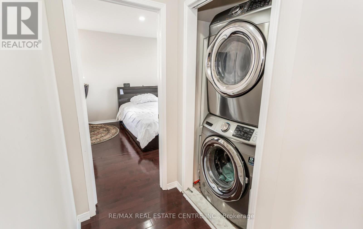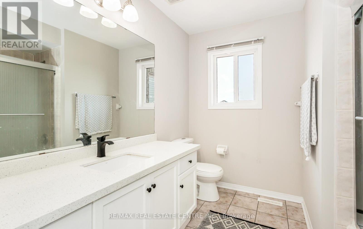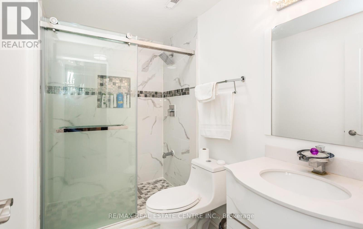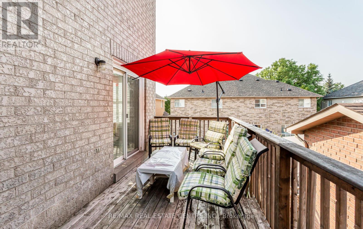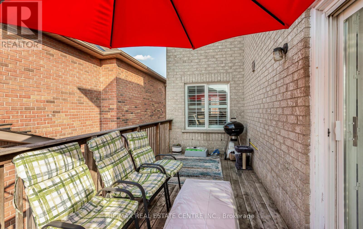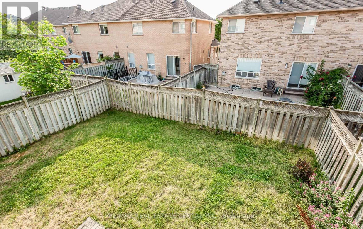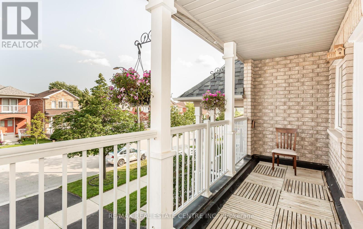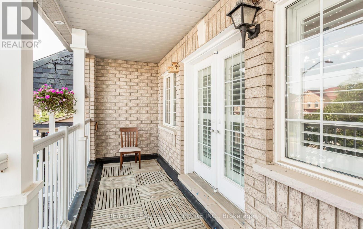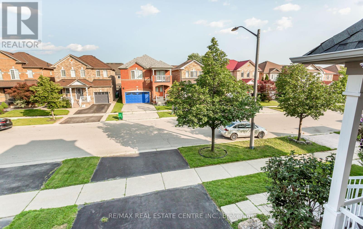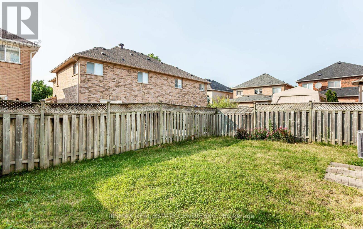Main House - 3949 Tacc Drive Mississauga, Ontario L5M 6L2
4 Bedroom
3 Bathroom
2000 - 2500 sqft
Central Air Conditioning
Forced Air
$4,500 Monthly
Furnished Beautiful Large 3 Bdrm Detached Home In Prime Churchill Meadows.Lots of Natural Sunlight.Large Family Rooms, Sep. Dual Balconies, Access To Private Fenced Yard, Decent size bright Kitchen With Quartz Counters, Pantry, Backsplash, Led W/Dimmers, Hardwood Floors all Over. 2nd Floor Laundry.Close To Schools, Parks, Rec Centre, Ridgeway/Eglinton Mall, Credit Valley Hospital, Erin Mills Town center, Hwys 403/401/401, Pub Transit.Etc. Many parks in the neighborhood, Walking trails. , steps to New Churchill Meadows Community Center (id:60365)
Property Details
| MLS® Number | W12480650 |
| Property Type | Single Family |
| Community Name | Churchill Meadows |
| AmenitiesNearBy | Park, Public Transit, Schools |
| CommunityFeatures | Community Centre |
| ParkingSpaceTotal | 4 |
Building
| BathroomTotal | 3 |
| BedroomsAboveGround | 3 |
| BedroomsBelowGround | 1 |
| BedroomsTotal | 4 |
| Age | 16 To 30 Years |
| Appliances | Dishwasher, Dryer, Stove, Washer |
| BasementType | None |
| ConstructionStyleAttachment | Detached |
| CoolingType | Central Air Conditioning |
| ExteriorFinish | Brick |
| FlooringType | Hardwood, Ceramic |
| FoundationType | Brick |
| HalfBathTotal | 1 |
| HeatingFuel | Natural Gas |
| HeatingType | Forced Air |
| StoriesTotal | 2 |
| SizeInterior | 2000 - 2500 Sqft |
| Type | House |
| UtilityWater | Municipal Water |
Parking
| Attached Garage | |
| Garage |
Land
| Acreage | No |
| FenceType | Fenced Yard |
| LandAmenities | Park, Public Transit, Schools |
| Sewer | Sanitary Sewer |
| SizeDepth | 85 Ft ,3 In |
| SizeFrontage | 36 Ft ,1 In |
| SizeIrregular | 36.1 X 85.3 Ft |
| SizeTotalText | 36.1 X 85.3 Ft|under 1/2 Acre |
Rooms
| Level | Type | Length | Width | Dimensions |
|---|---|---|---|---|
| Second Level | Primary Bedroom | 5.2 m | 3.35 m | 5.2 m x 3.35 m |
| Second Level | Bedroom 2 | 4.27 m | 3.35 m | 4.27 m x 3.35 m |
| Second Level | Bedroom 3 | 4.49 m | 2.29 m | 4.49 m x 2.29 m |
| Main Level | Living Room | 6.55 m | 4 m | 6.55 m x 4 m |
| Main Level | Dining Room | 6.5 m | 4.27 m | 6.5 m x 4.27 m |
| Main Level | Family Room | 6.5 m | 4.27 m | 6.5 m x 4.27 m |
| Main Level | Kitchen | 2.91 m | 3.4 m | 2.91 m x 3.4 m |
| Main Level | Eating Area | 3.05 m | 2.74 m | 3.05 m x 2.74 m |
Javed Iqbal
Broker
RE/MAX Real Estate Centre Inc.
1140 Burnhamthorpe Rd W #141-A
Mississauga, Ontario L5C 4E9
1140 Burnhamthorpe Rd W #141-A
Mississauga, Ontario L5C 4E9

