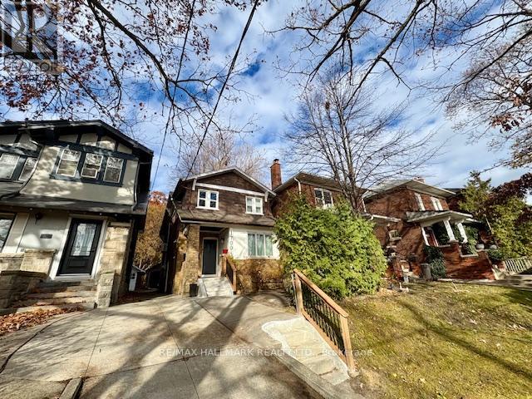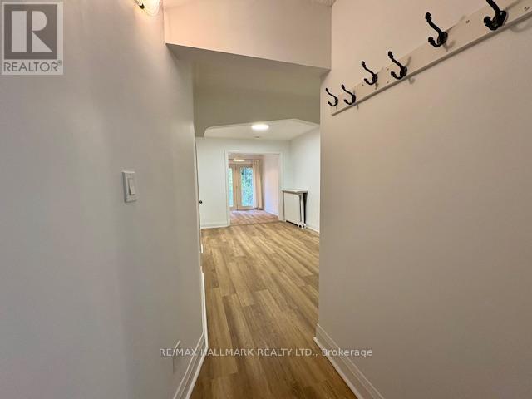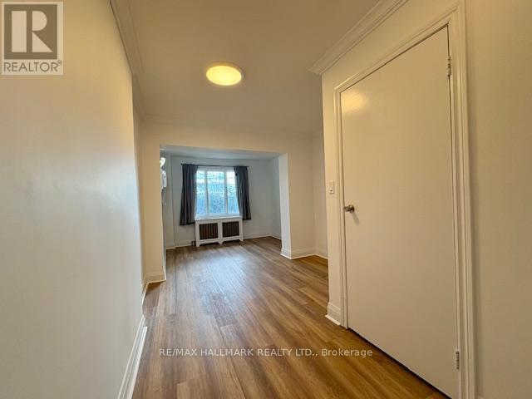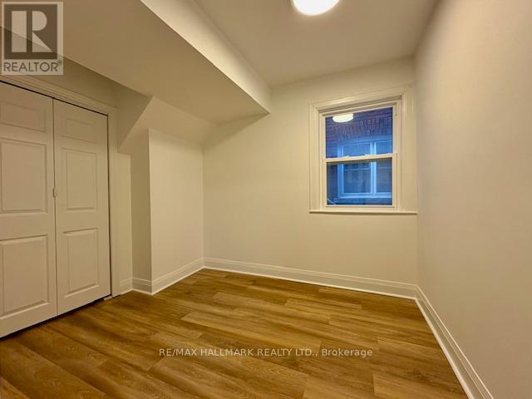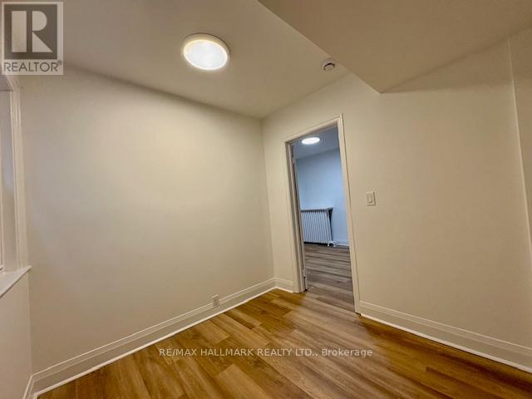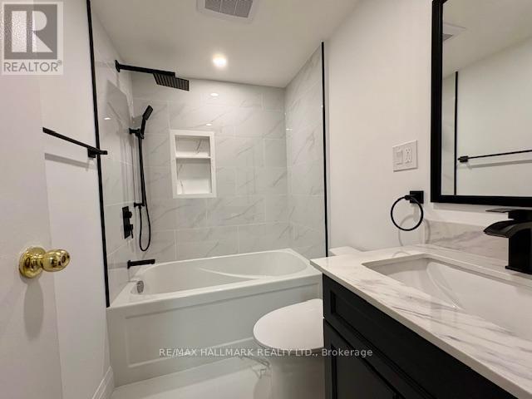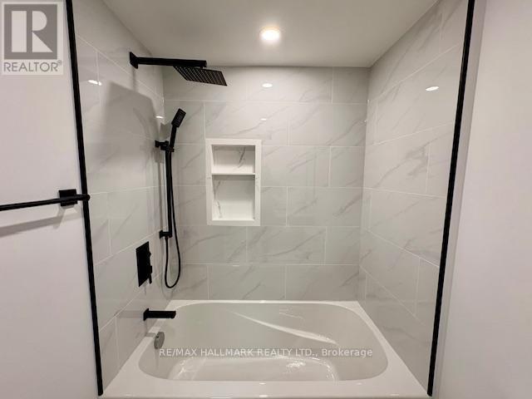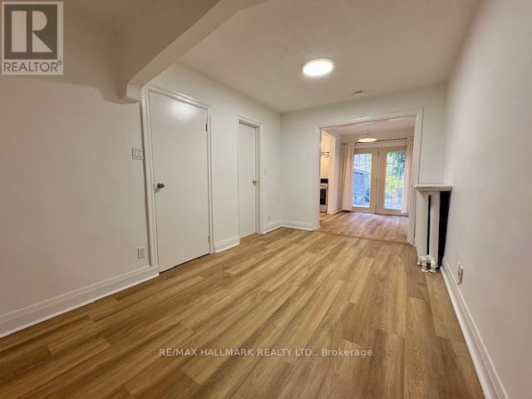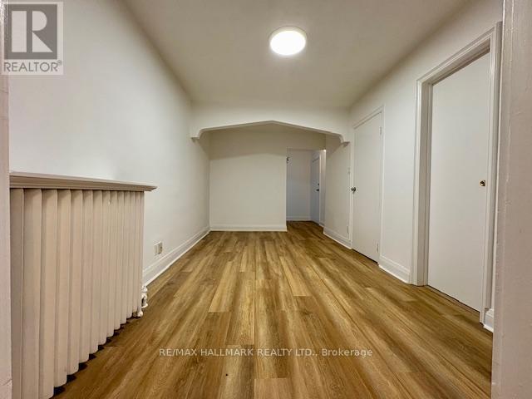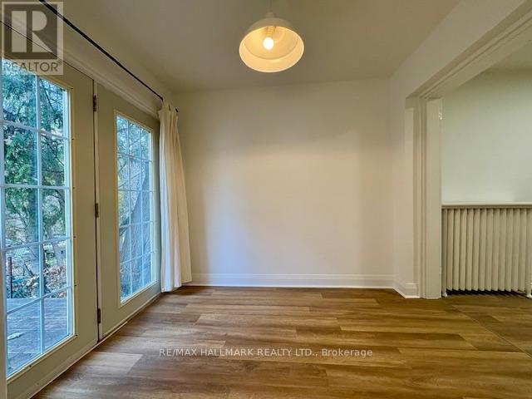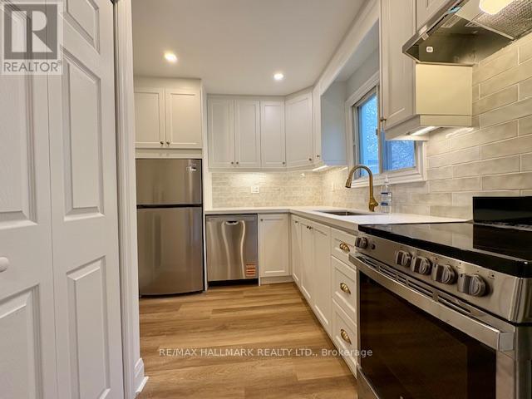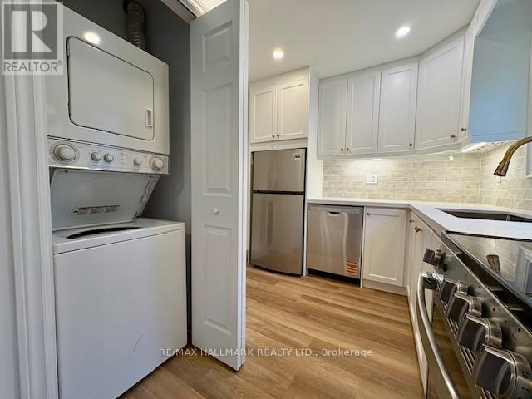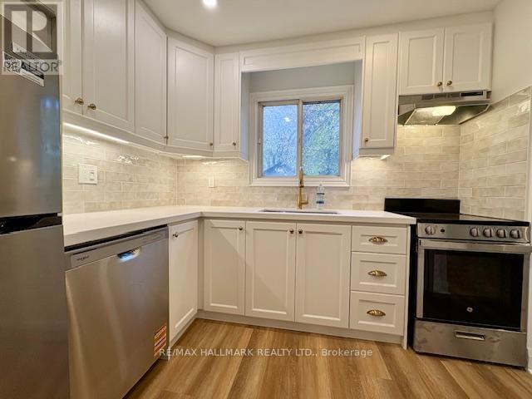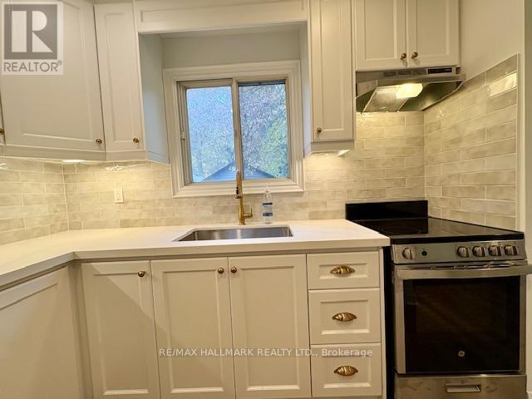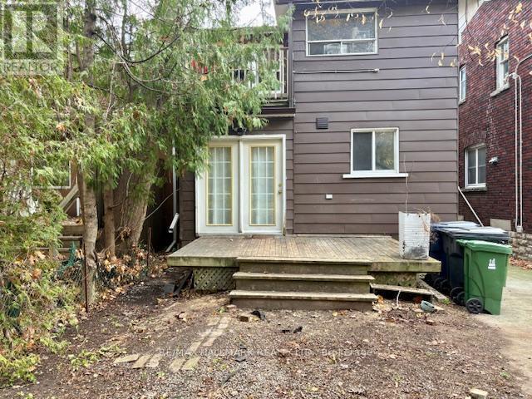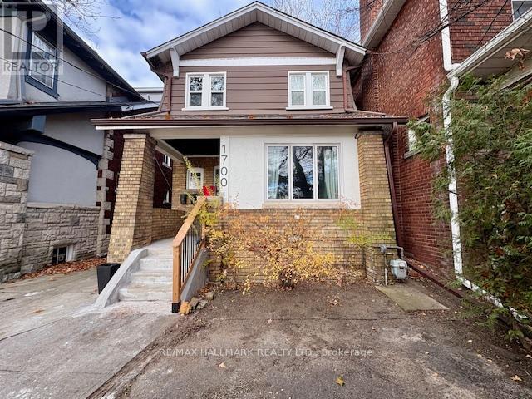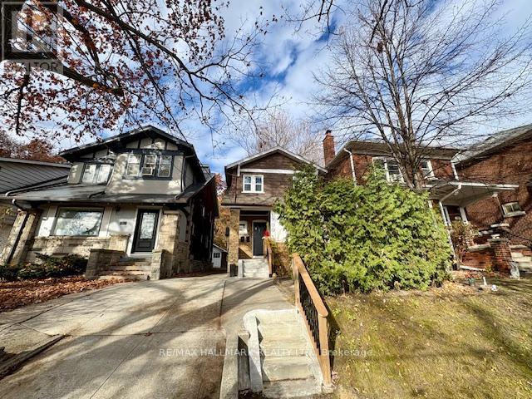Main Floor/apt#1 - 1700 Gerrard Street Toronto, Ontario M4L 2B2
$2,700 Monthly
Step into freshly renovated comfort in this main-floor 2 Bedrooms/1 Bathroom suite set in the vibrant Upper Beaches/Danforth neighbourhoods. Both bedrooms offer lots of natural light, closets, and sleek LED upgrades, making every space feel bright and modern. Unwind in the spa-inspired 4PC bath, finished with bold black hardware and a vanity with concealed storage to keep everything effortlessly organized. The large open-concept Living room flows into a dedicated Dining area, where sliding patio doors open to your private rear deck overlooking a ravine-perfect for anyone craving a touch of nature without leaving the city. Enjoy 1-car front pad parking, in-suite laundry, for a truly turnkey lifestyle. Tenant pays Hydro separately metered. Directly across from Bowmore Jr. & Sr. Public School, you're steps to winter tobogganing hills, City recreation programs, No Frills (5 minute walk), local restaurants, cafés, and easy access to the 24-TTC streetcar plus a one-bus hop to Coxwell Station (on Bloor Danforth subway line). Live with ease at #1700 ~ where comfort and convenience make every day feel brand-new. (id:60365)
Property Details
| MLS® Number | E12570668 |
| Property Type | Single Family |
| Community Name | East End-Danforth |
| Features | Carpet Free, In Suite Laundry |
| ParkingSpaceTotal | 1 |
Building
| BathroomTotal | 1 |
| BedroomsAboveGround | 2 |
| BedroomsTotal | 2 |
| BasementFeatures | Apartment In Basement |
| BasementType | N/a |
| ConstructionStyleAttachment | Detached |
| CoolingType | Wall Unit |
| ExteriorFinish | Brick |
| FlooringType | Laminate, Tile |
| FoundationType | Concrete |
| HeatingFuel | Natural Gas |
| HeatingType | Radiant Heat |
| StoriesTotal | 2 |
| SizeInterior | 700 - 1100 Sqft |
| Type | House |
| UtilityWater | Municipal Water |
Parking
| Detached Garage | |
| Garage |
Land
| Acreage | No |
| Sewer | Sanitary Sewer |
Rooms
| Level | Type | Length | Width | Dimensions |
|---|---|---|---|---|
| Main Level | Primary Bedroom | 6.09 m | 2.95 m | 6.09 m x 2.95 m |
| Main Level | Living Room | 4.69 m | 2.67 m | 4.69 m x 2.67 m |
| Main Level | Dining Room | 2.67 m | 2.28 m | 2.67 m x 2.28 m |
| Main Level | Bedroom 2 | 2.66 m | 2.36 m | 2.66 m x 2.36 m |
| Main Level | Bathroom | 2.23 m | 1.47 m | 2.23 m x 1.47 m |
| Main Level | Kitchen | 2.82 m | 2.87 m | 2.82 m x 2.87 m |
Linda Ing-Gilbert
Broker
630 Danforth Ave
Toronto, Ontario M4K 1R3

