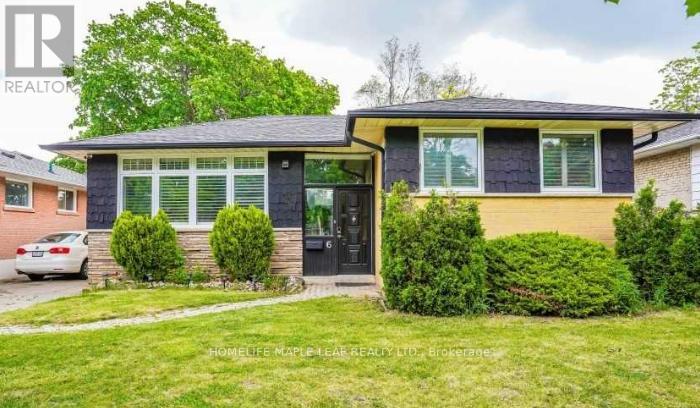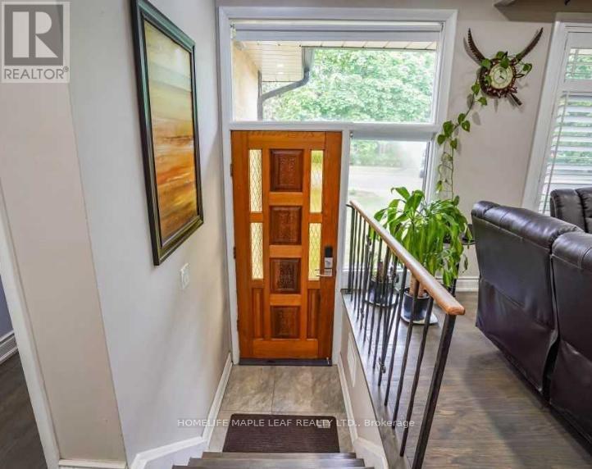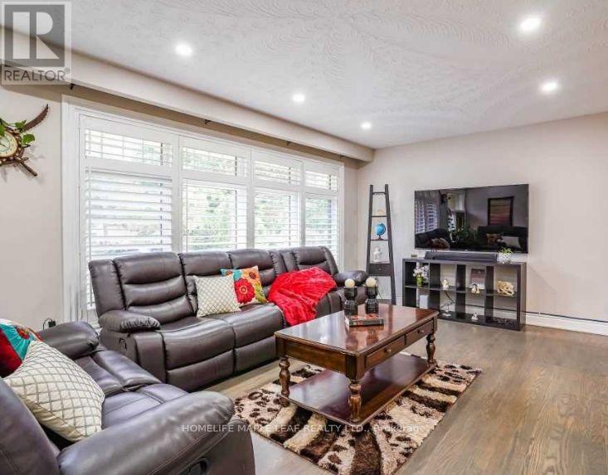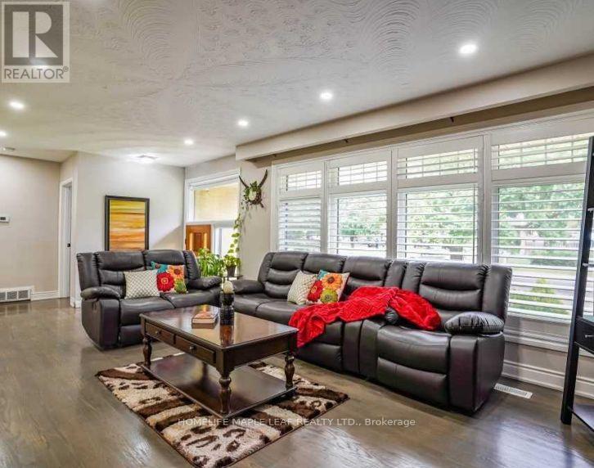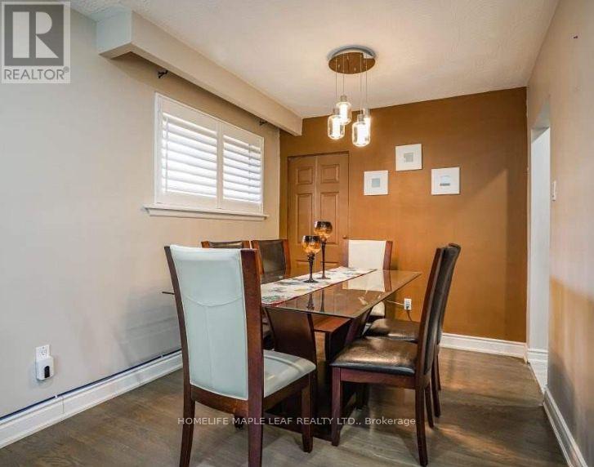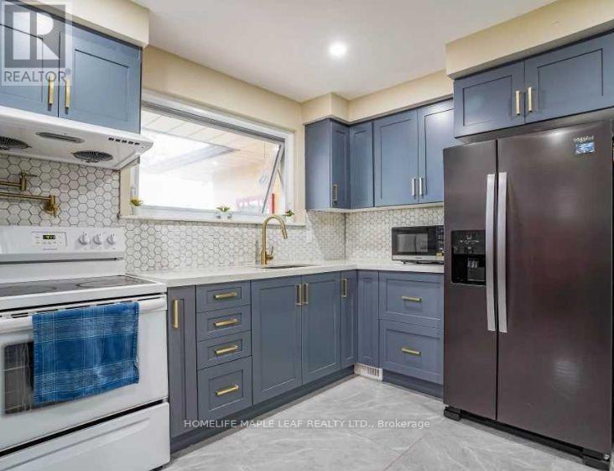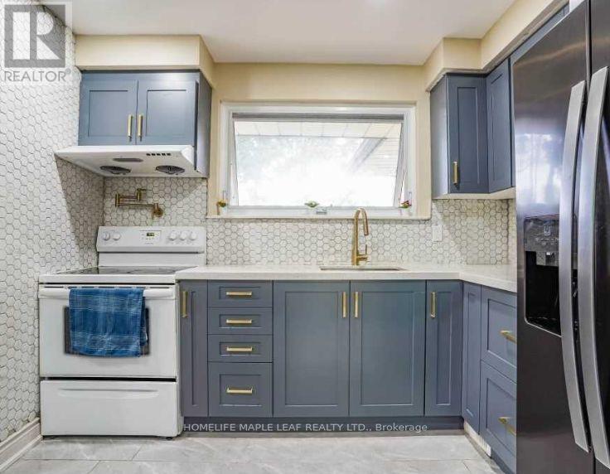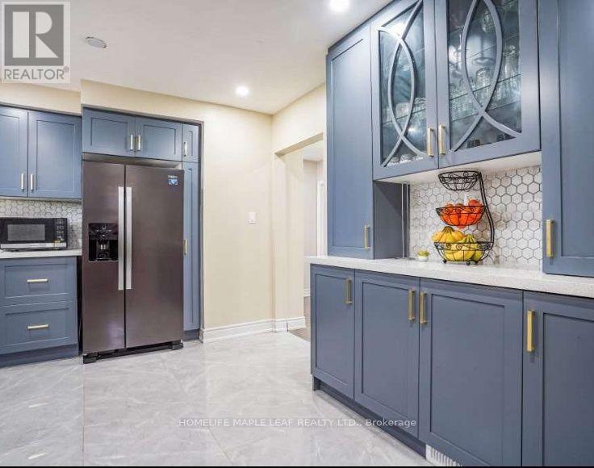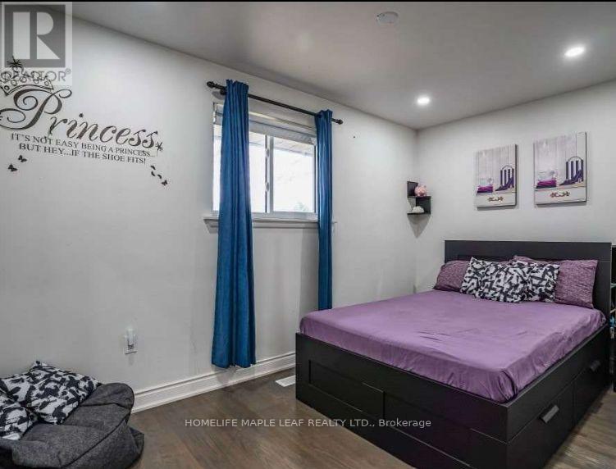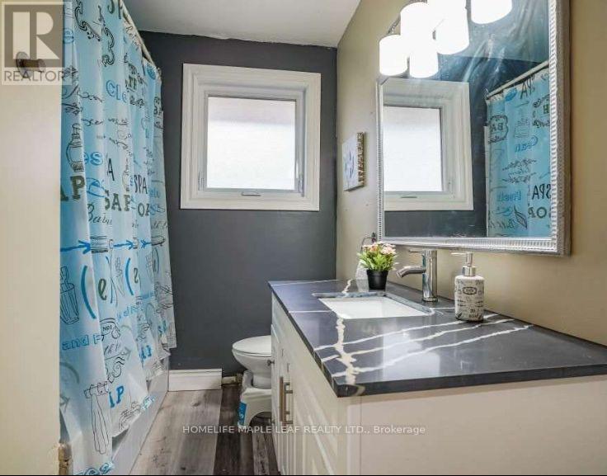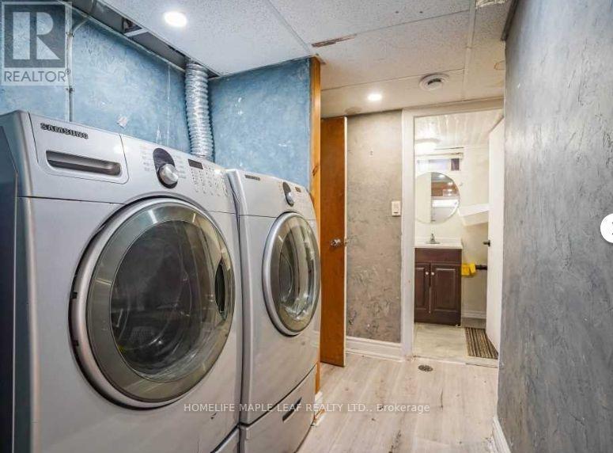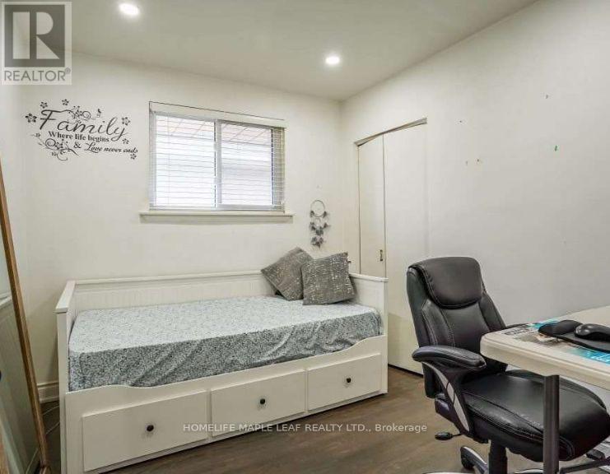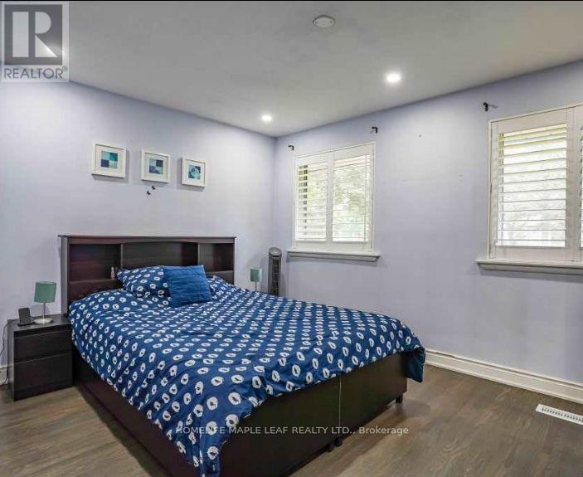Main Floor - 6 Gretna Drive Brampton, Ontario L6X 2E5
$2,600 Monthly
welcome to this bright and spacious 3-bedroom, 1-bath main floor in a highly sought-after, family-friendly neighbourhood! This beautiful bungalow offers an open-concept living and dining area filled with natural light, a modern kitchen with ample cabinet space, and generously sized bedrooms with large windows. The home features hardwood flooring throughout and a clean, well-maintained interior ready for immediate move-in. Enjoy a huge private backyard-perfect for family gatherings, BBQs, or simply relaxing outdoors. Conveniently located within walking distance to schools, parks, shopping, and public transit, making daily commutes and errands effortless. Excellent connectivity to major roads and highways adds to the convenience. Ideal for anyone looking for a peaceful home in a prime Brampton location! (id:60365)
Property Details
| MLS® Number | W12539074 |
| Property Type | Single Family |
| Community Name | Northwood Park |
| ParkingSpaceTotal | 4 |
Building
| BathroomTotal | 1 |
| BedroomsAboveGround | 3 |
| BedroomsTotal | 3 |
| Appliances | Dryer, Hood Fan, Stove, Washer, Refrigerator |
| ArchitecturalStyle | Raised Bungalow |
| BasementDevelopment | Finished |
| BasementFeatures | Walk Out, Separate Entrance |
| BasementType | N/a (finished), N/a |
| ConstructionStyleAttachment | Detached |
| CoolingType | Central Air Conditioning |
| ExteriorFinish | Brick |
| FireplacePresent | Yes |
| FlooringType | Hardwood |
| FoundationType | Concrete |
| HeatingFuel | Natural Gas |
| HeatingType | Forced Air |
| StoriesTotal | 1 |
| SizeInterior | 1100 - 1500 Sqft |
| Type | House |
| UtilityWater | Municipal Water |
Parking
| No Garage |
Land
| Acreage | No |
| Sewer | Sanitary Sewer |
| SizeDepth | 100 Ft |
| SizeFrontage | 50 Ft |
| SizeIrregular | 50 X 100 Ft |
| SizeTotalText | 50 X 100 Ft |
Rooms
| Level | Type | Length | Width | Dimensions |
|---|---|---|---|---|
| Main Level | Living Room | 6.69 m | 3.62 m | 6.69 m x 3.62 m |
| Main Level | Dining Room | 2.61 m | 3.38 m | 2.61 m x 3.38 m |
| Main Level | Kitchen | 4.04 m | 3.26 m | 4.04 m x 3.26 m |
| Main Level | Bedroom | 4.09 m | 3.96 m | 4.09 m x 3.96 m |
| Main Level | Bedroom | 3 m | 2.04 m | 3 m x 2.04 m |
| Main Level | Bedroom | 4.07 m | 2.45 m | 4.07 m x 2.45 m |
Divleen Divleen
Salesperson
80 Eastern Avenue #3
Brampton, Ontario L6W 1X9

