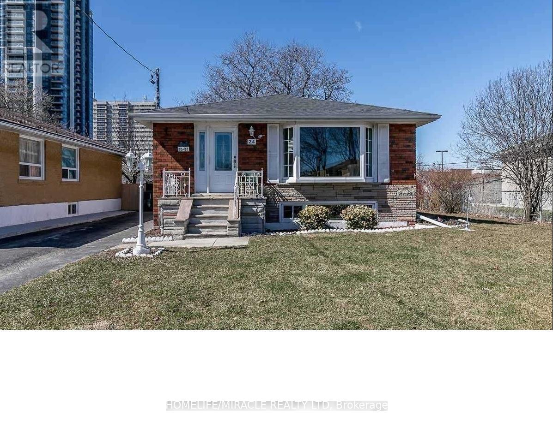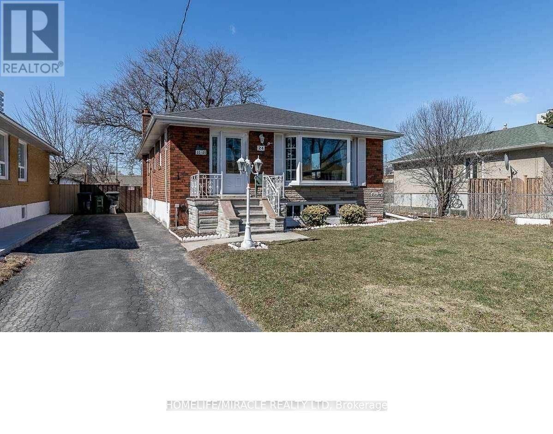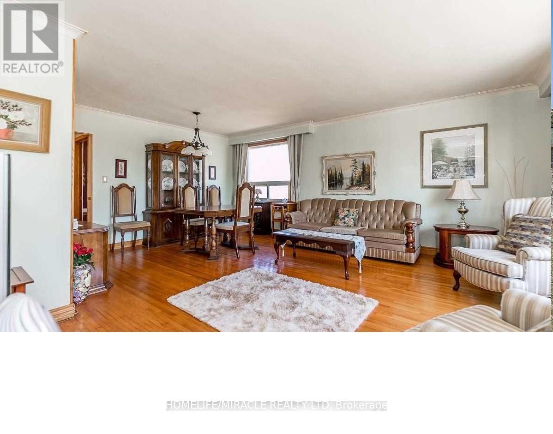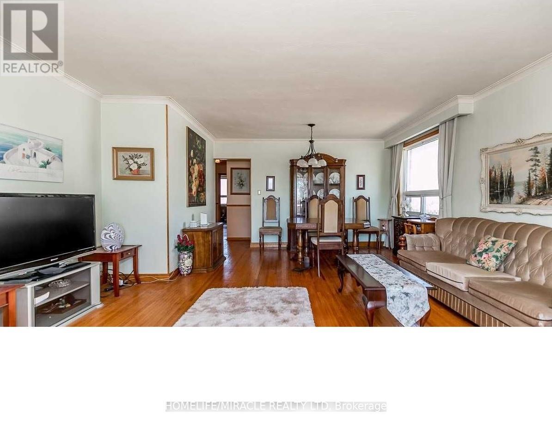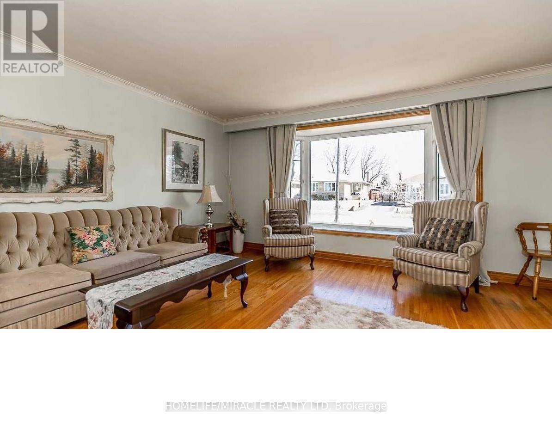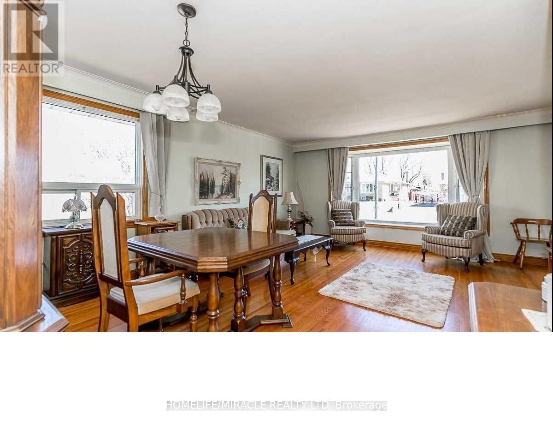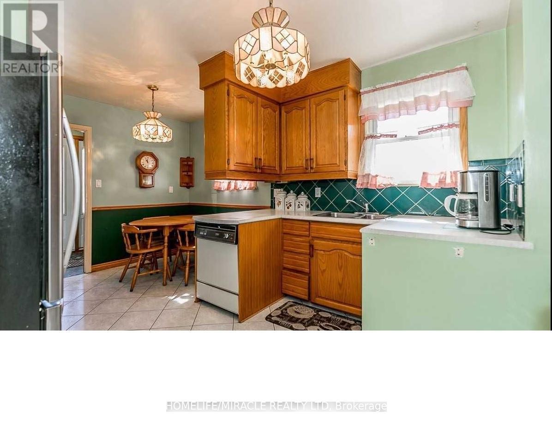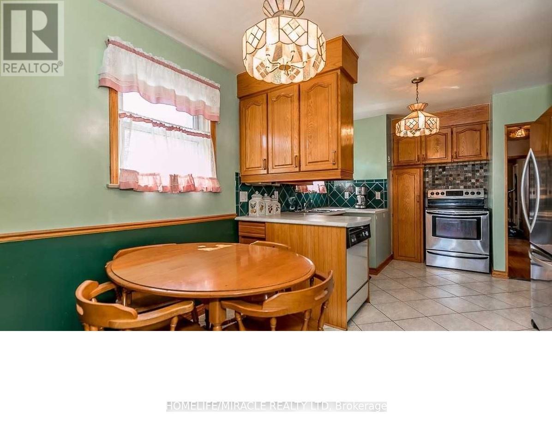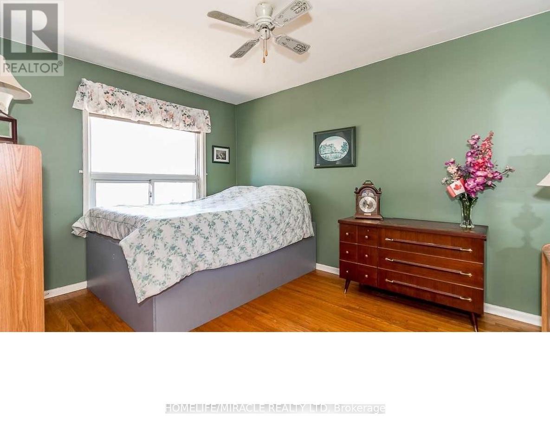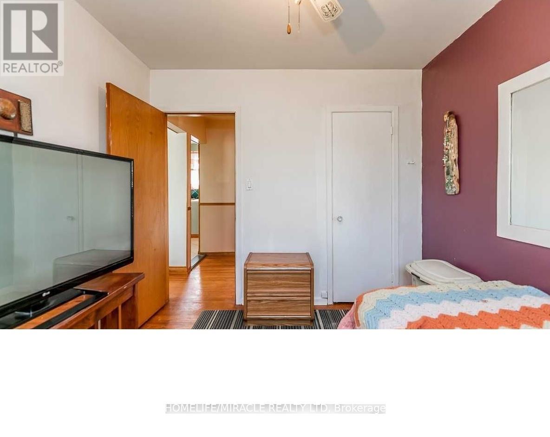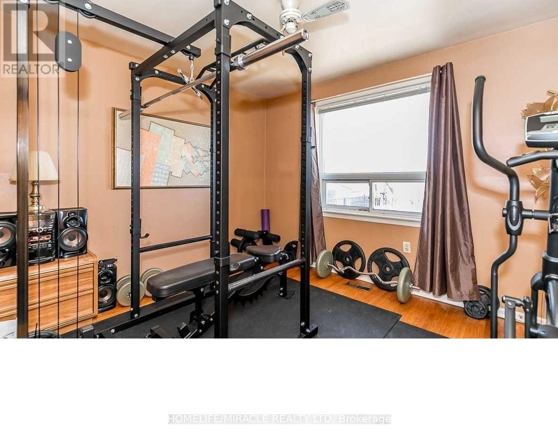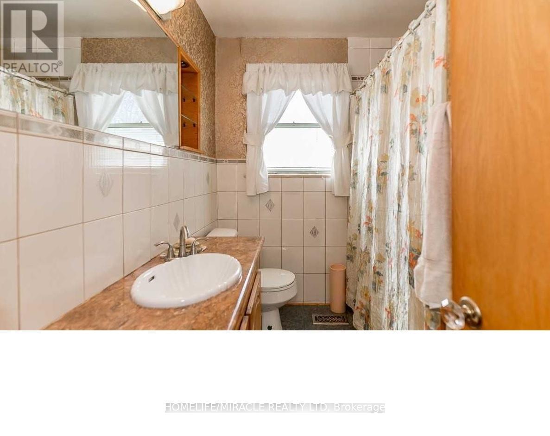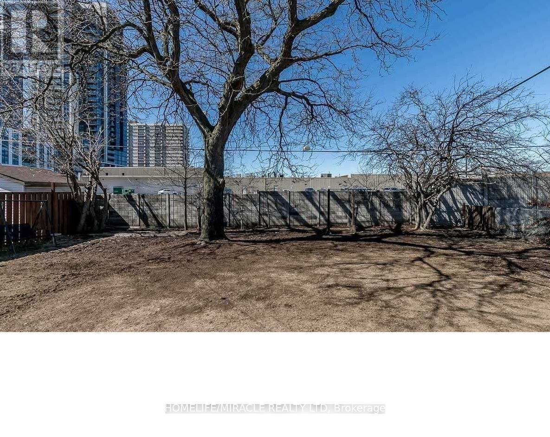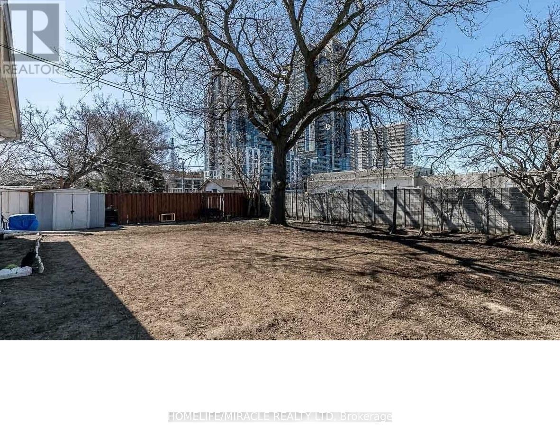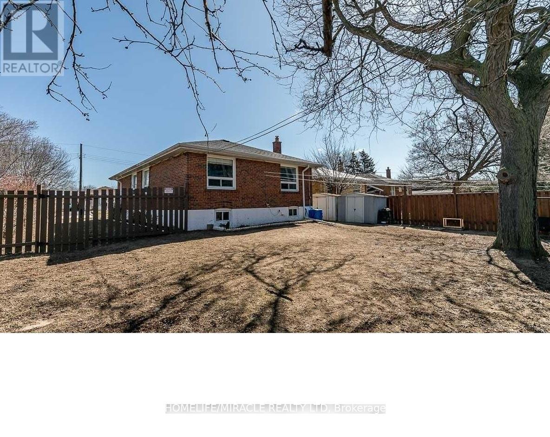Main Floor - 24 Clementine Square Toronto, Ontario M1G 2V7
$2,800 Monthly
Bright & Spacious Brick Bungalow with Full Kitchens - Prime Location & Excellent Income Potential!This well-maintained brick bungalow sits on a premium lot and offers a fantastic opportunity for both investors and end-users. Featuring 3 generous bedrooms, 1 full bathroom, and hardwood floors throughout, this home boasts a bright and airy living/dining area with large windows that fill the space with natural light. The perfectly sized primary bedroom provides comfort and convenience for everyday living.A full kitchen and functional layout make this property ideal for multi-generational families .Located in a highly desirable neighbourhood and close to all major amenities, including TTC transit, Centennial College, University of Toronto campus, places of worship, Centennial Recreation Centre, parks, shopping centres, and with quick access to Highway 401-this home checks all the boxes.Don't miss out-be sure to view the virtual tour! Picture was taken when Property in Stazed. (id:60365)
Property Details
| MLS® Number | E12565252 |
| Property Type | Single Family |
| Community Name | Woburn |
| AmenitiesNearBy | Hospital, Park, Place Of Worship, Public Transit, Schools |
| ParkingSpaceTotal | 3 |
Building
| BathroomTotal | 1 |
| BedroomsAboveGround | 3 |
| BedroomsTotal | 3 |
| Appliances | Hood Fan, Stove, Refrigerator |
| ArchitecturalStyle | Bungalow |
| BasementType | None |
| ConstructionStyleAttachment | Detached |
| CoolingType | Central Air Conditioning |
| ExteriorFinish | Brick |
| FlooringType | Hardwood |
| FoundationType | Block |
| HeatingFuel | Natural Gas |
| HeatingType | Forced Air |
| StoriesTotal | 1 |
| SizeInterior | 1100 - 1500 Sqft |
| Type | House |
| UtilityWater | Municipal Water |
Parking
| No Garage |
Land
| Acreage | No |
| LandAmenities | Hospital, Park, Place Of Worship, Public Transit, Schools |
| Sewer | Sanitary Sewer |
| SizeDepth | 123 Ft |
| SizeFrontage | 50 Ft ,9 In |
| SizeIrregular | 50.8 X 123 Ft |
| SizeTotalText | 50.8 X 123 Ft |
Rooms
| Level | Type | Length | Width | Dimensions |
|---|---|---|---|---|
| Main Level | Living Room | 3.96 m | 4.87 m | 3.96 m x 4.87 m |
| Main Level | Dining Room | 2.13 m | 4.02 m | 2.13 m x 4.02 m |
| Main Level | Kitchen | 4.72 m | 3.35 m | 4.72 m x 3.35 m |
| Main Level | Primary Bedroom | 4.05 m | 3.13 m | 4.05 m x 3.13 m |
| Main Level | Bedroom 2 | 3.04 m | 2.74 m | 3.04 m x 2.74 m |
| Main Level | Bedroom 3 | 3.59 m | 3.04 m | 3.59 m x 3.04 m |
Utilities
| Cable | Installed |
| Electricity | Installed |
| Sewer | Installed |
https://www.realtor.ca/real-estate/29125153/main-floor-24-clementine-square-toronto-woburn-woburn
Arifur Rahman Shohel
Salesperson
22 Slan Avenue
Toronto, Ontario M1G 3B2

