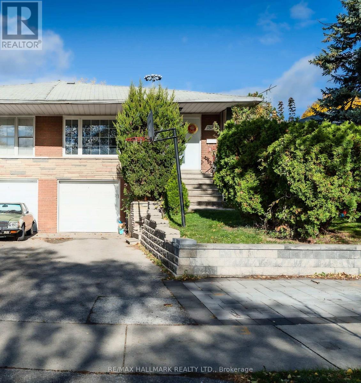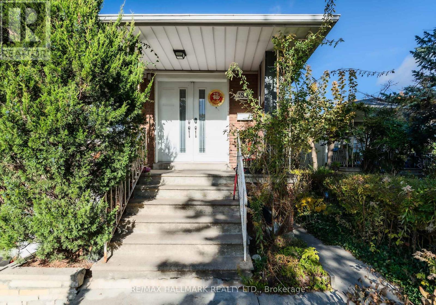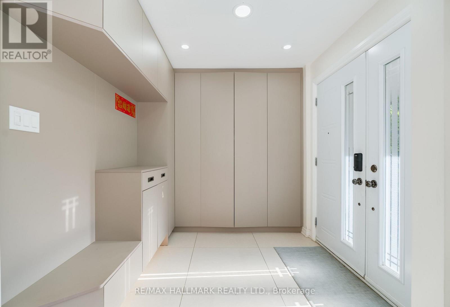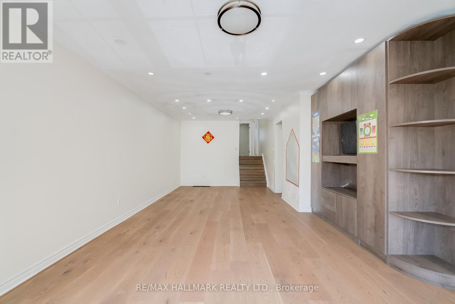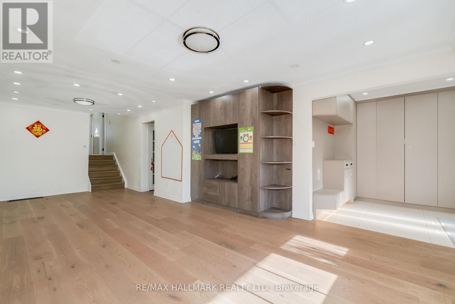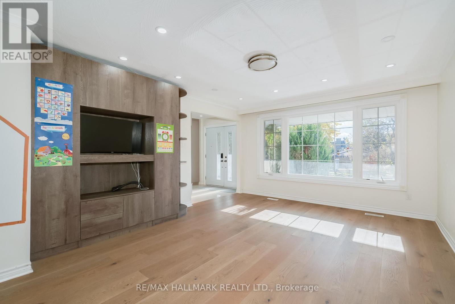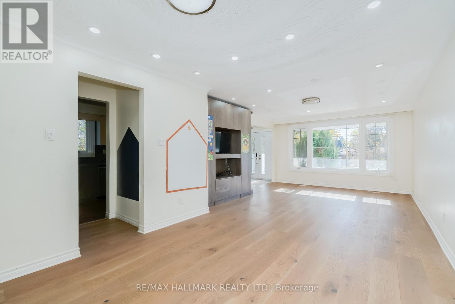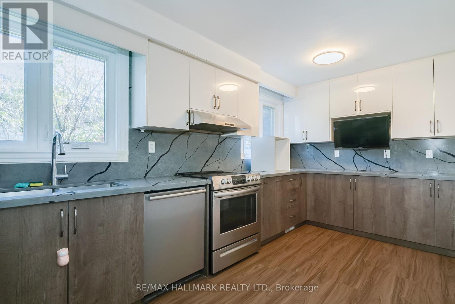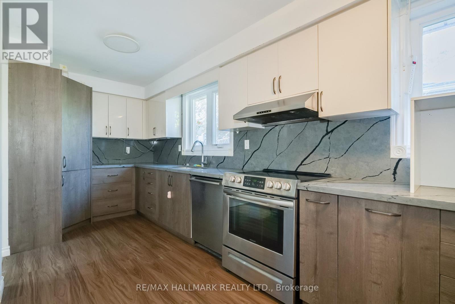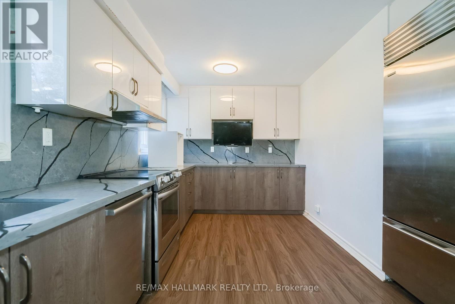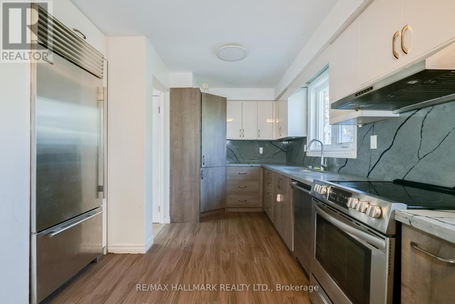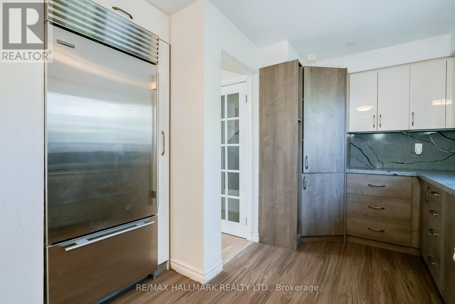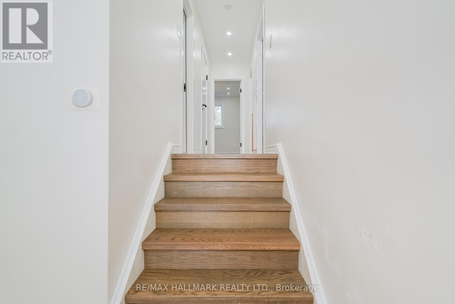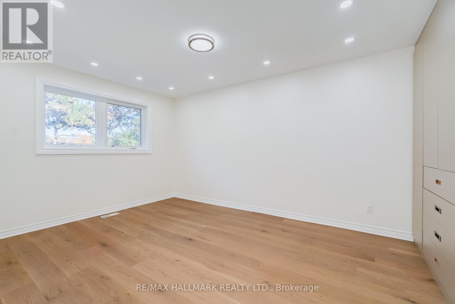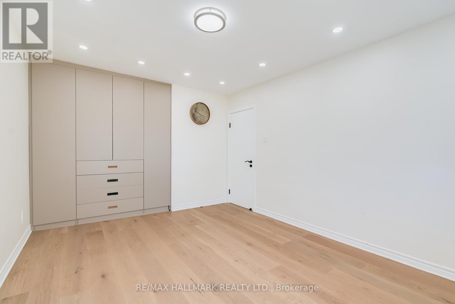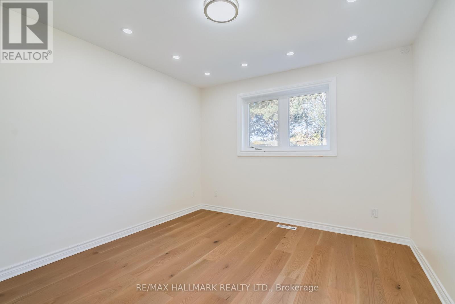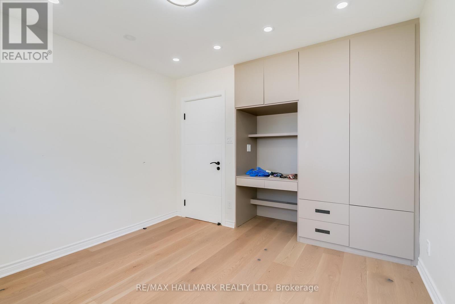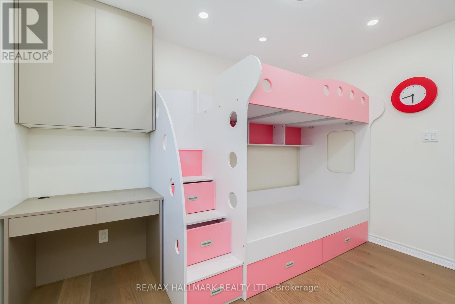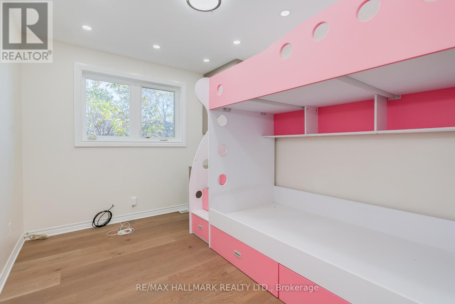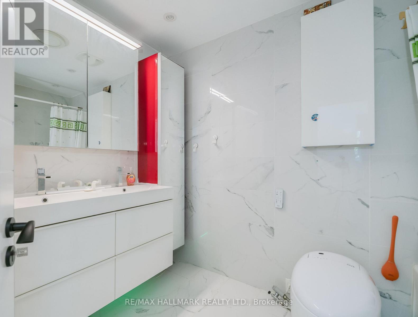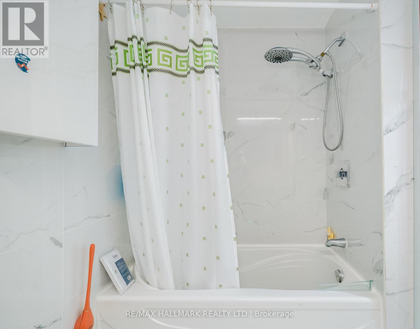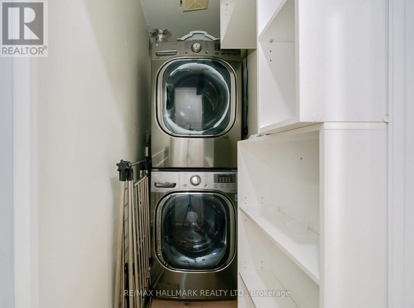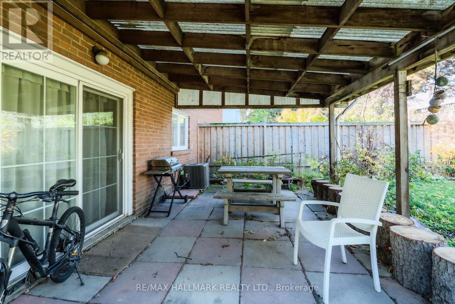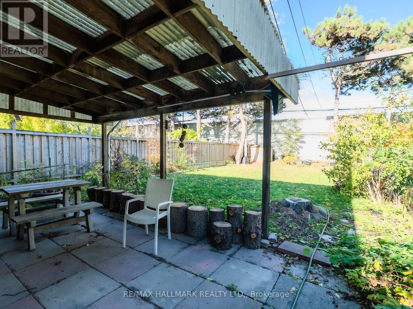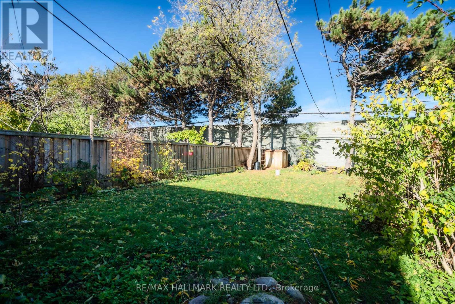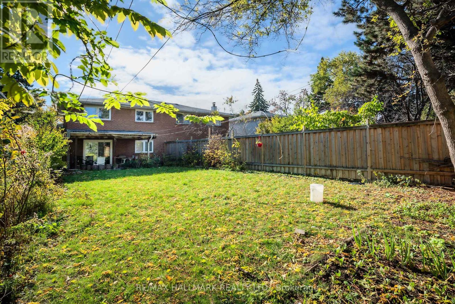Main Floor - 188 Upper Canada Drive Toronto, Ontario M2P 1S8
3 Bedroom
1 Bathroom
1100 - 1500 sqft
Raised Bungalow
Central Air Conditioning
Forced Air
$3,500 Monthly
Fully Renovated 3-Bedroom Upper-Level Gem in Sought-After St. Andrews!! Step Into This Bright, Open-Concept 3-Bedroom, 1-Bath Home Featuring Hardwood Floors And A Beautifully Updated Kitchen With Stainless Steel Appliances, Sub-Zero Refrigerator And A Sleek Tiled Bathroom, Lots Of Custom Built Storage Throughout House . 3-Car Parking Included, 1 Garage Parking Space & 2 Surface Parking Spaces, Full Backyard Access. Great Area, Sought-After St. Andrews, Right Near 401 Express, TTC Bus Outside Door, Parks & Shops At York Mills. Public School, St. Andrews Junior High & Short Distance To York Mills Collegiate!! (id:60365)
Property Details
| MLS® Number | C12528752 |
| Property Type | Single Family |
| Community Name | St. Andrew-Windfields |
| Features | Carpet Free |
| ParkingSpaceTotal | 3 |
Building
| BathroomTotal | 1 |
| BedroomsAboveGround | 3 |
| BedroomsTotal | 3 |
| Appliances | All, Dryer, Washer, Window Coverings |
| ArchitecturalStyle | Raised Bungalow |
| BasementDevelopment | Other, See Remarks |
| BasementType | N/a (other, See Remarks), None |
| ConstructionStyleAttachment | Semi-detached |
| CoolingType | Central Air Conditioning |
| ExteriorFinish | Brick |
| FoundationType | Block |
| HeatingFuel | Natural Gas |
| HeatingType | Forced Air |
| StoriesTotal | 1 |
| SizeInterior | 1100 - 1500 Sqft |
| Type | House |
| UtilityWater | Municipal Water |
Parking
| Attached Garage | |
| Garage |
Land
| Acreage | No |
| Sewer | Sanitary Sewer |
| SizeDepth | 180 Ft ,1 In |
| SizeFrontage | 30 Ft ,2 In |
| SizeIrregular | 30.2 X 180.1 Ft |
| SizeTotalText | 30.2 X 180.1 Ft |
Nick James
Salesperson
RE/MAX Hallmark Realty Ltd.
2277 Queen Street East
Toronto, Ontario M4E 1G5
2277 Queen Street East
Toronto, Ontario M4E 1G5

