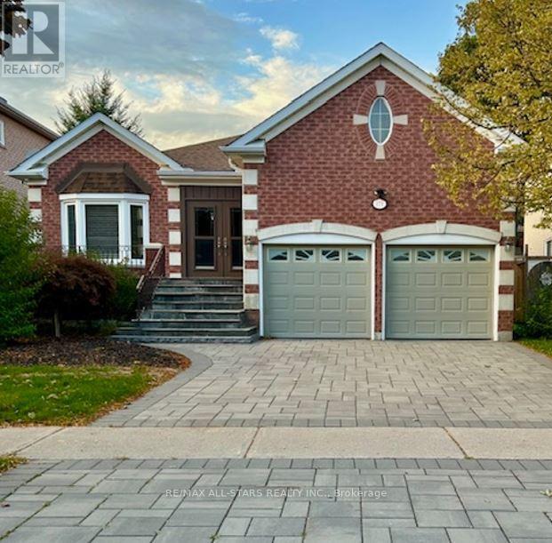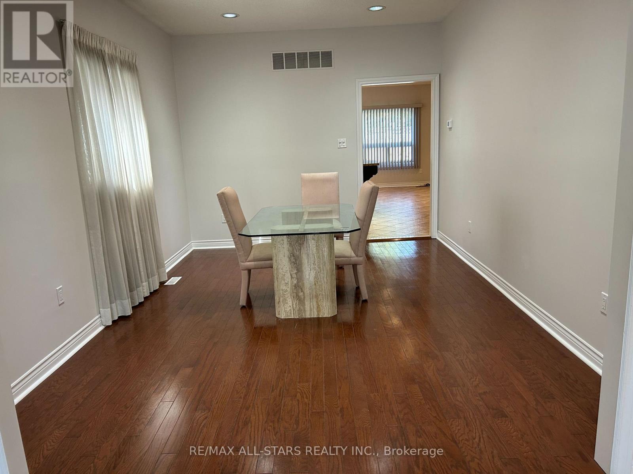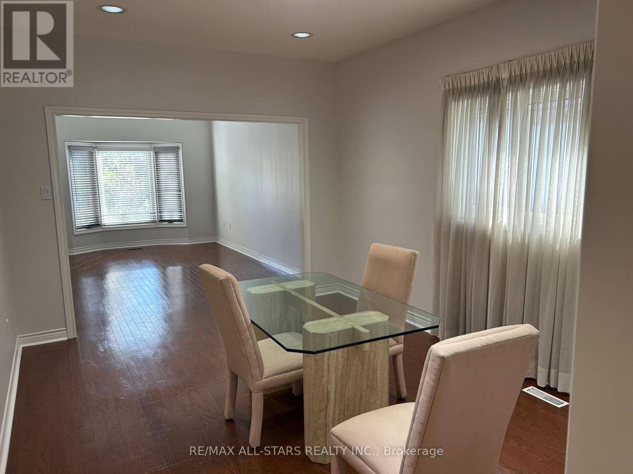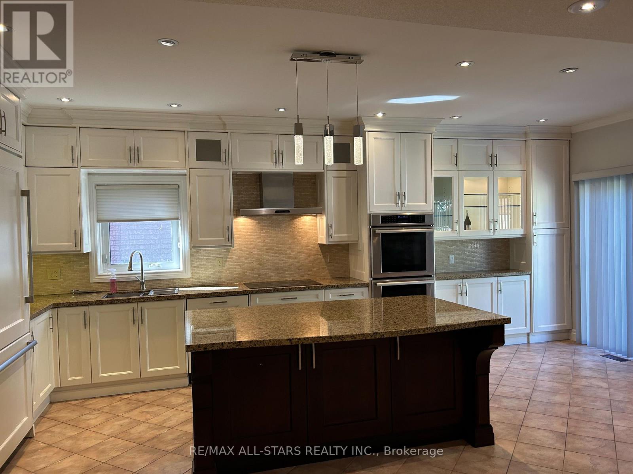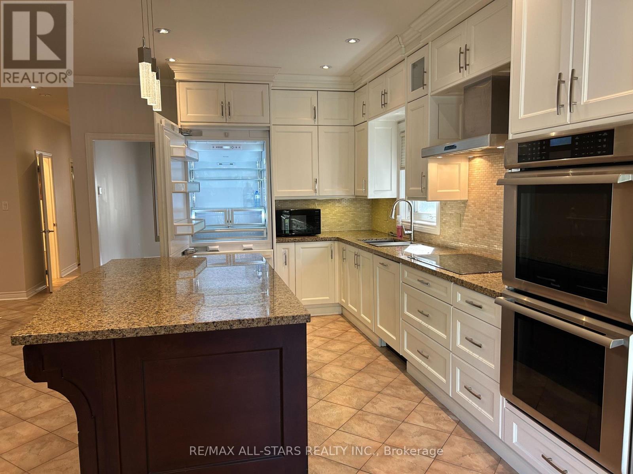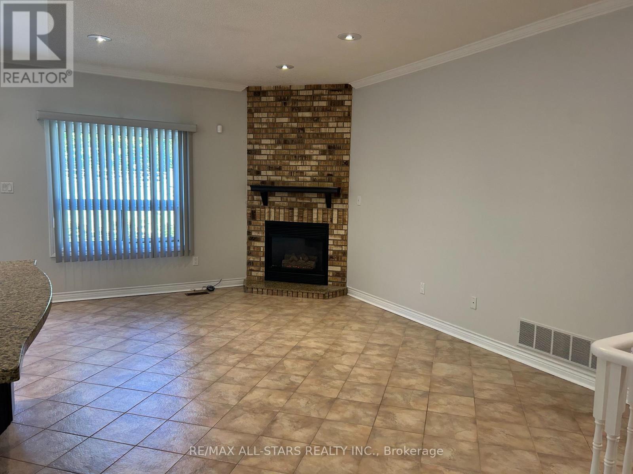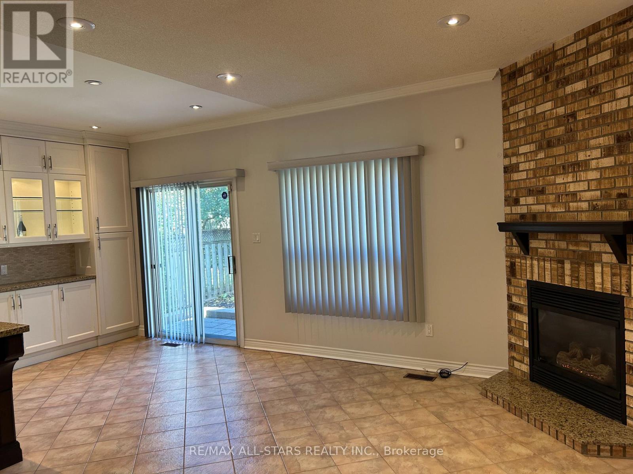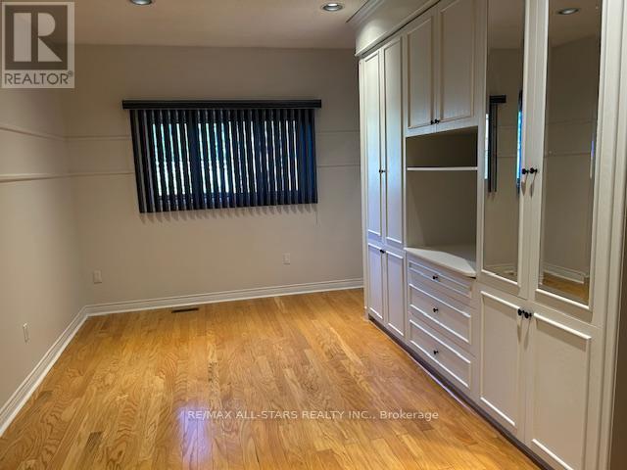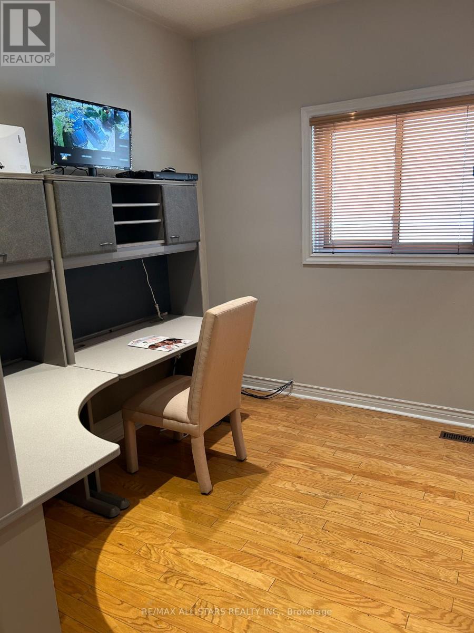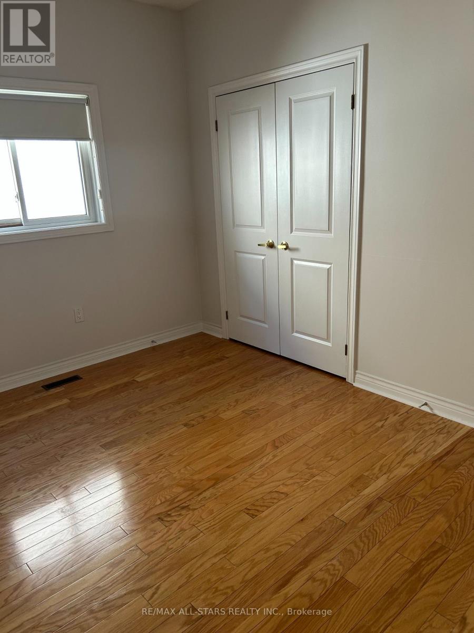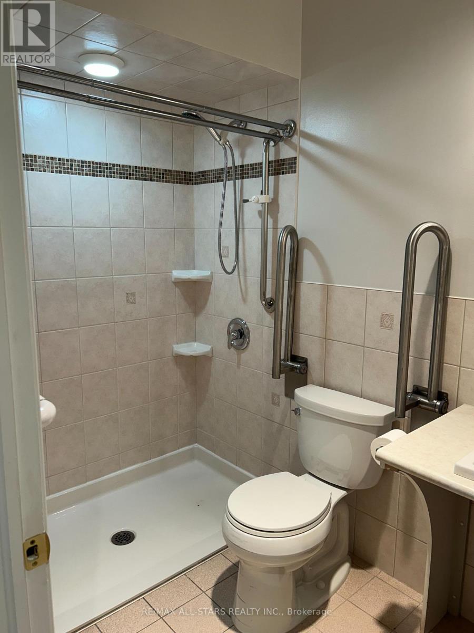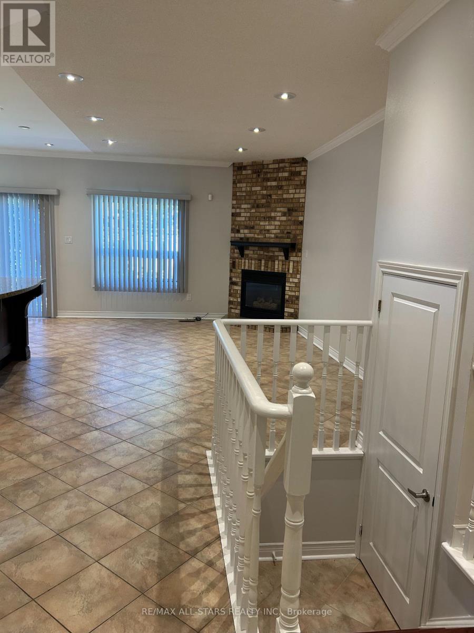Main Floor - 171 Shaftsbury Avenue Richmond Hill, Ontario L4C 0G2
3 Bedroom
3 Bathroom
1500 - 2000 sqft
Bungalow
Fireplace
Central Air Conditioning
Forced Air
$3,300 Monthly
Detached & Upgraded Bungalow,. Family Room, Open Kitchen And 3 Bedrooms. 2 Parking Accessible Lift In Garage (can be removed to give 2 parking). Share 60% Utilities With Basement. (id:60365)
Property Details
| MLS® Number | N12480417 |
| Property Type | Single Family |
| Community Name | Westbrook |
| ParkingSpaceTotal | 6 |
| Structure | Patio(s) |
Building
| BathroomTotal | 3 |
| BedroomsAboveGround | 3 |
| BedroomsTotal | 3 |
| Appliances | Dishwasher, Dryer, Stove, Washer, Window Coverings, Refrigerator |
| ArchitecturalStyle | Bungalow |
| BasementType | None |
| ConstructionStyleAttachment | Detached |
| CoolingType | Central Air Conditioning |
| ExteriorFinish | Brick |
| FireplacePresent | Yes |
| FlooringType | Tile, Hardwood |
| HalfBathTotal | 1 |
| HeatingFuel | Natural Gas |
| HeatingType | Forced Air |
| StoriesTotal | 1 |
| SizeInterior | 1500 - 2000 Sqft |
| Type | House |
| UtilityWater | Municipal Water |
Parking
| Attached Garage | |
| Garage |
Land
| Acreage | No |
| Sewer | Sanitary Sewer |
| SizeFrontage | 48 Ft ,3 In |
| SizeIrregular | 48.3 Ft |
| SizeTotalText | 48.3 Ft |
Rooms
| Level | Type | Length | Width | Dimensions |
|---|---|---|---|---|
| Main Level | Foyer | 2.3 m | 1.4 m | 2.3 m x 1.4 m |
| Main Level | Living Room | 3.3 m | 5.3 m | 3.3 m x 5.3 m |
| Main Level | Dining Room | 3.3 m | 4.6 m | 3.3 m x 4.6 m |
| Main Level | Kitchen | 2.9 m | 6.6 m | 2.9 m x 6.6 m |
| Main Level | Family Room | 3.3 m | 6.7 m | 3.3 m x 6.7 m |
| Main Level | Primary Bedroom | 3.4 m | 5.2 m | 3.4 m x 5.2 m |
| Main Level | Bedroom 2 | 3.1 m | 3.1 m | 3.1 m x 3.1 m |
| Main Level | Bedroom 3 | 4.1 m | 3 m | 4.1 m x 3 m |
Bob M. Chaman
Salesperson
RE/MAX All-Stars Realty Inc.
5071 Highway 7 East #5
Unionville, Ontario L3R 1N3
5071 Highway 7 East #5
Unionville, Ontario L3R 1N3

