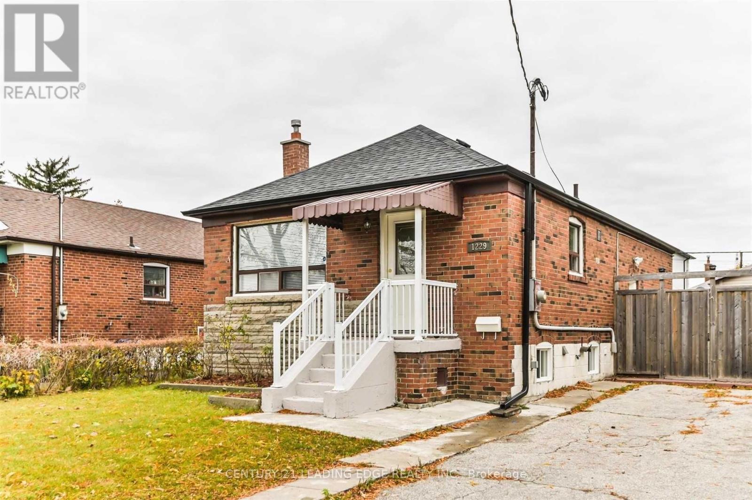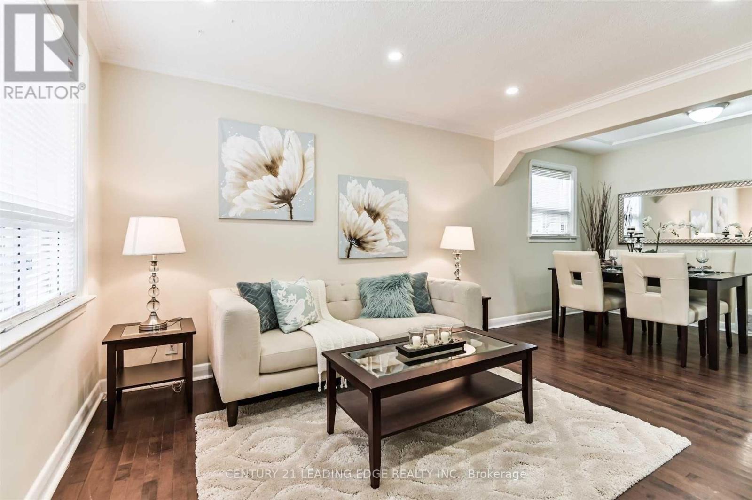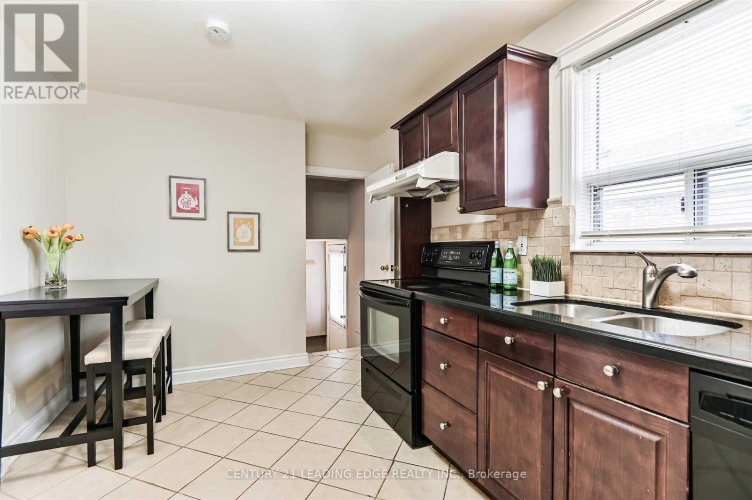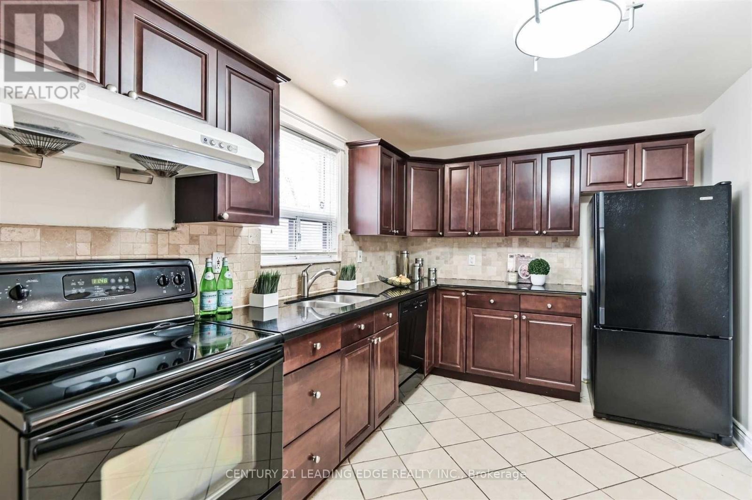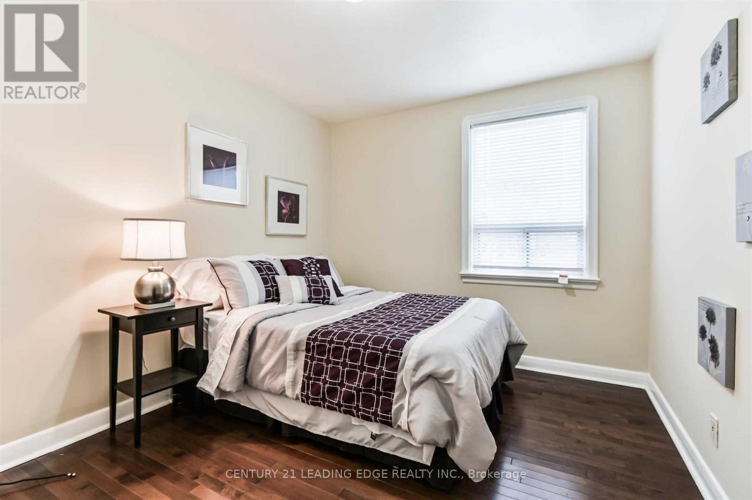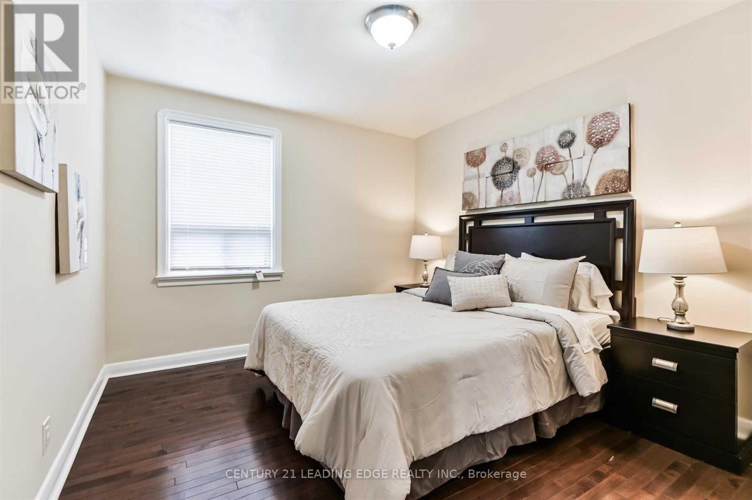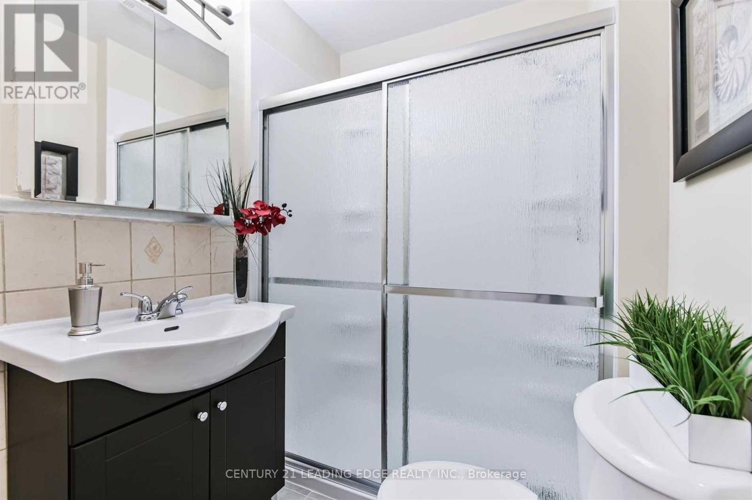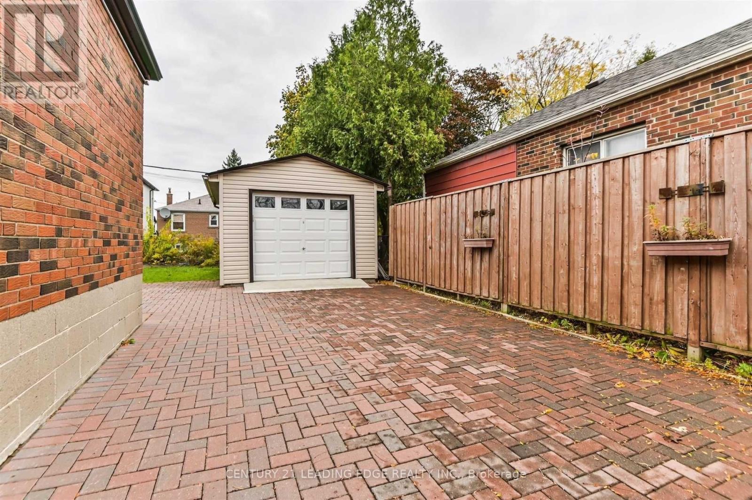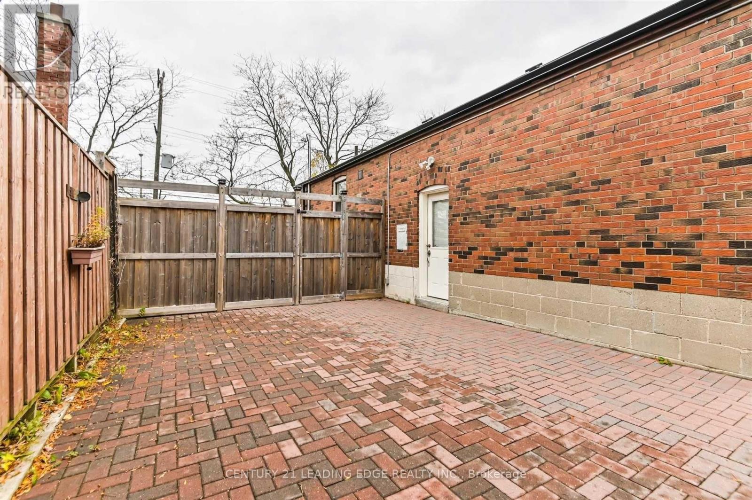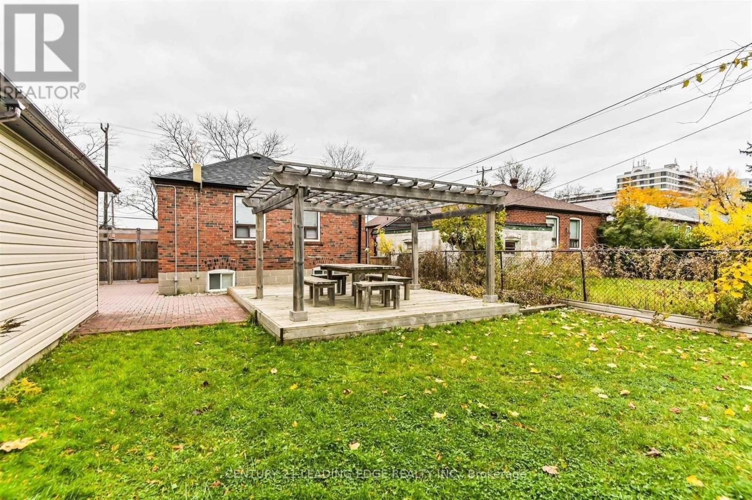Main Floor - 1229 Birchmount Road Toronto, Ontario M1P 2C9
2 Bedroom
1 Bathroom
700 - 1100 sqft
Bungalow
Central Air Conditioning
Forced Air
$2,350 Monthly
Spacious 2 bedroom main floor bungalow with a private entrance. Amazing location with bus stop right by the home. Bright and open concept with a shared backyard. Two driveway parking spots included and separate laundry. Steps away from all amenities including grocery stores and shops. Tenant is responsible for 65% of all utilities. One garage spot can be used as extra storage. Tenant also has shared responsibility to shovel snow from driveway and lawn maintenance. Fantastic location and won't last long. (id:60365)
Property Details
| MLS® Number | E12421590 |
| Property Type | Single Family |
| Community Name | Dorset Park |
| Features | Carpet Free |
| ParkingSpaceTotal | 2 |
Building
| BathroomTotal | 1 |
| BedroomsAboveGround | 2 |
| BedroomsTotal | 2 |
| ArchitecturalStyle | Bungalow |
| ConstructionStyleAttachment | Detached |
| CoolingType | Central Air Conditioning |
| ExteriorFinish | Brick |
| FlooringType | Hardwood |
| FoundationType | Unknown |
| HeatingFuel | Natural Gas |
| HeatingType | Forced Air |
| StoriesTotal | 1 |
| SizeInterior | 700 - 1100 Sqft |
| Type | House |
| UtilityWater | Municipal Water |
Parking
| Detached Garage | |
| Garage |
Land
| Acreage | No |
| Sewer | Sanitary Sewer |
| SizeDepth | 116 Ft ,3 In |
| SizeFrontage | 43 Ft |
| SizeIrregular | 43 X 116.3 Ft |
| SizeTotalText | 43 X 116.3 Ft |
Rooms
| Level | Type | Length | Width | Dimensions |
|---|---|---|---|---|
| Main Level | Living Room | 6.15 m | 3.35 m | 6.15 m x 3.35 m |
| Main Level | Dining Room | 6.15 m | 3.35 m | 6.15 m x 3.35 m |
| Main Level | Kitchen | 5.6 m | 2.75 m | 5.6 m x 2.75 m |
| Main Level | Primary Bedroom | 3.55 m | 3.15 m | 3.55 m x 3.15 m |
| Main Level | Bedroom 2 | 3.55 m | 2.9 m | 3.55 m x 2.9 m |
Bruce Nambiar
Salesperson
Century 21 Leading Edge Realty Inc.
408 Dundas St West
Whitby, Ontario L1N 2M7
408 Dundas St West
Whitby, Ontario L1N 2M7

