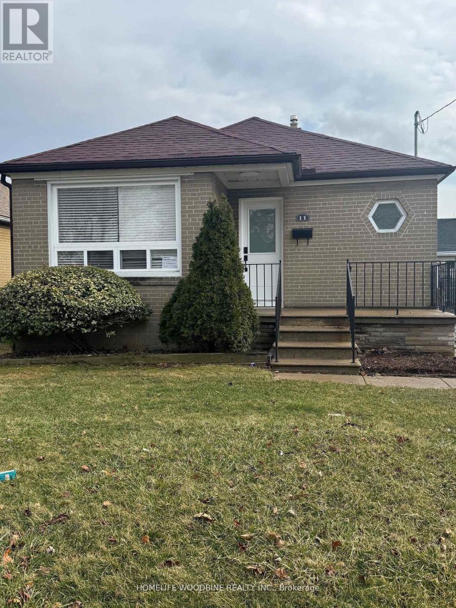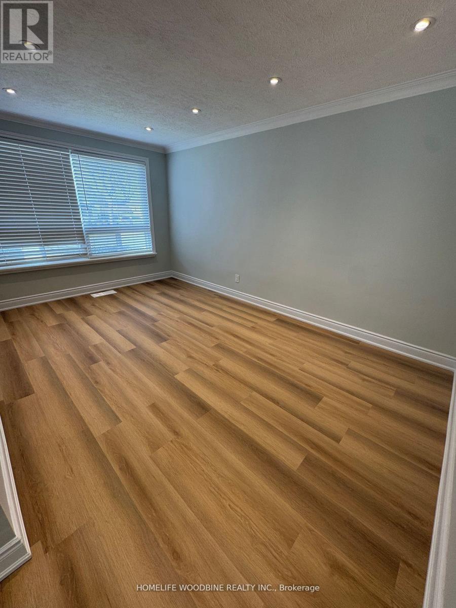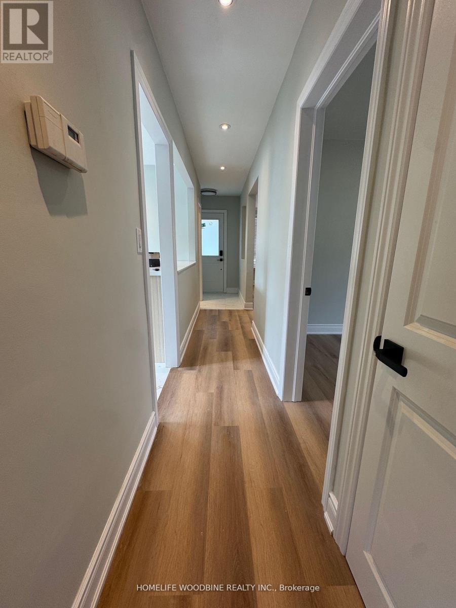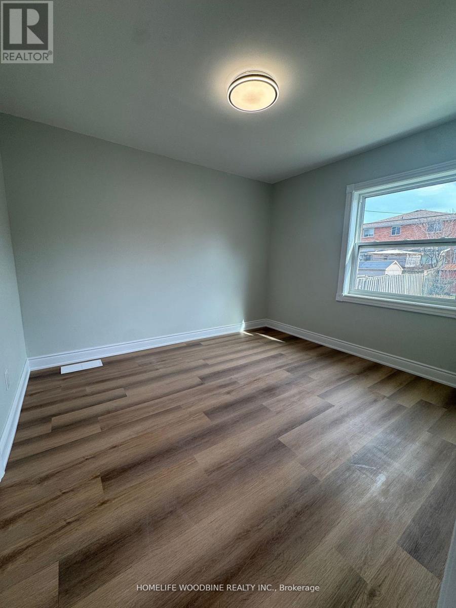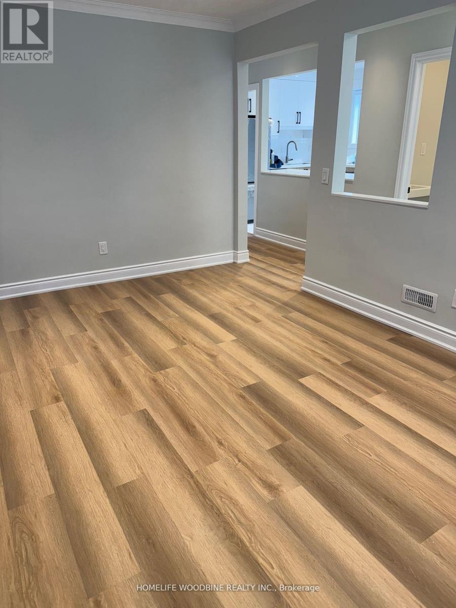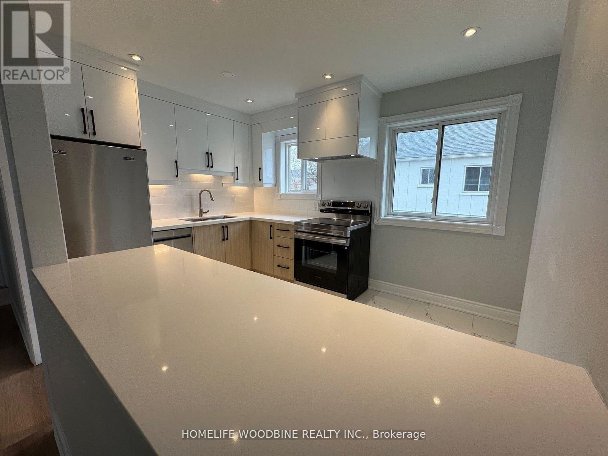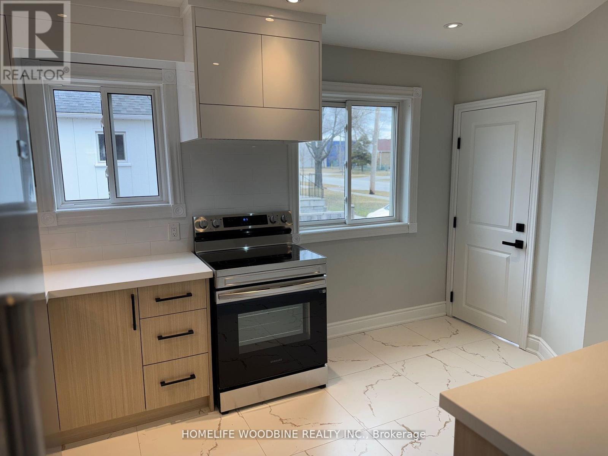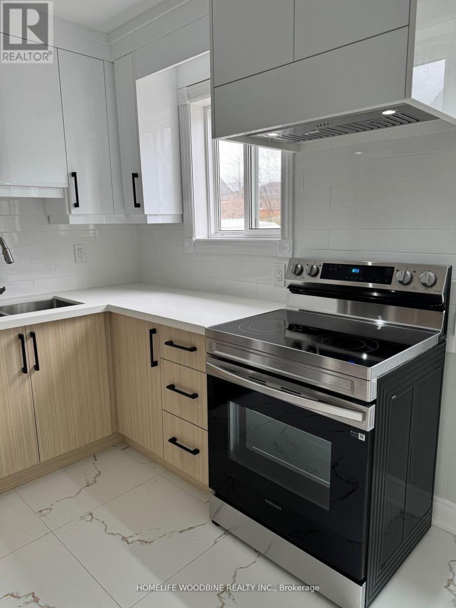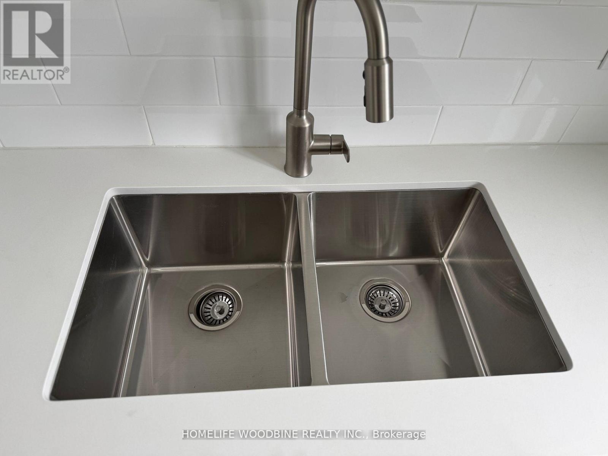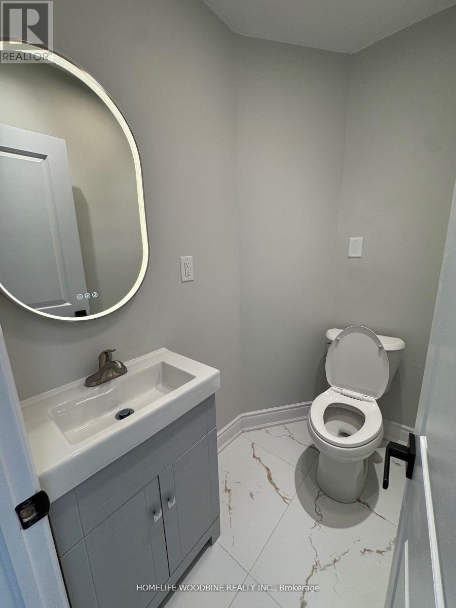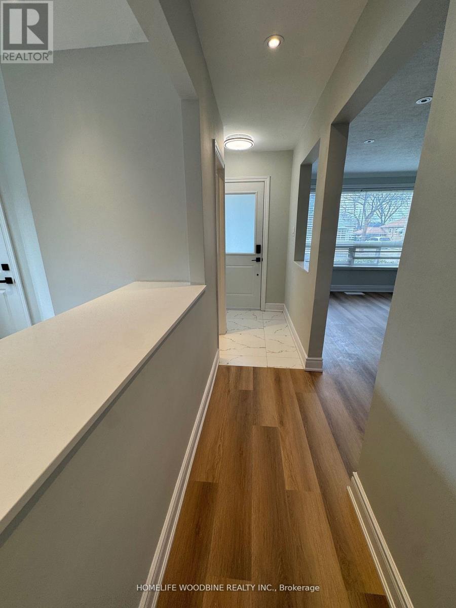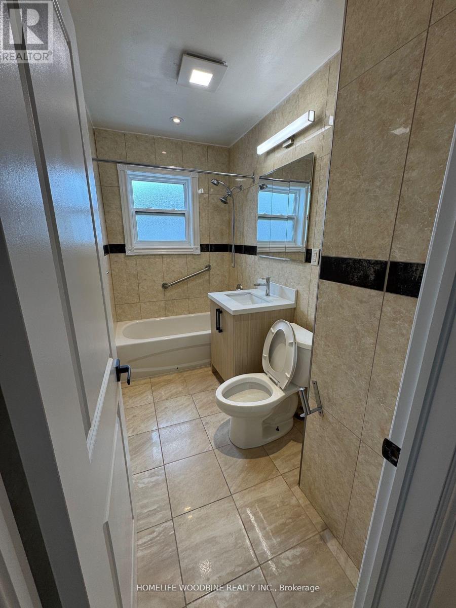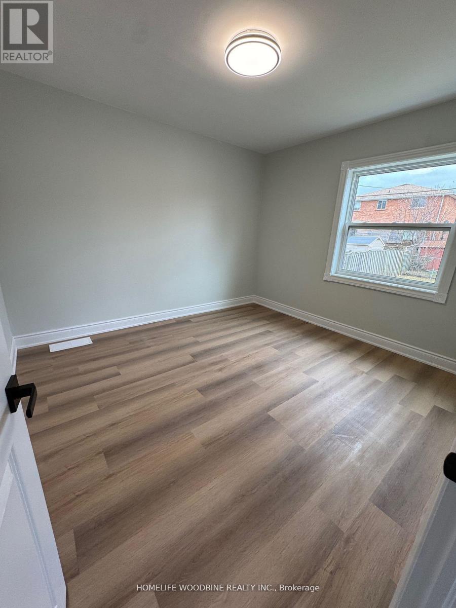Main Floor - 11 Densmore Avenue Toronto, Ontario M9W 1V3
$3,000 Monthly
Experience unparalleled luxury in this exquisitely renovated 3 bedroom, 1.5 bath bungalow, perfectly situated in a prime Toronto location. The modern kitchen is a culinary dream, boasting high-end appliances, a spacious island, and ample cabinetry for seamless organization. The unit features modern finishes throughout. Located in the tranquil and highly sought-after Elms-Old Rexdale neighborhood, this residence provides effortless access to Hwy 401, 400 series highways, Costco, Wal-Mart, the forthcoming Microsoft Facility, top-rated schools, parks, shopping, dining, and transit. Toronto Pearson Airport is mere minutes away. (id:60365)
Property Details
| MLS® Number | W12460822 |
| Property Type | Single Family |
| Community Name | Elms-Old Rexdale |
| ParkingSpaceTotal | 2 |
Building
| BathroomTotal | 2 |
| BedroomsAboveGround | 3 |
| BedroomsTotal | 3 |
| Appliances | Dishwasher, Dryer, Stove, Washer, Refrigerator |
| ArchitecturalStyle | Bungalow |
| ConstructionStyleAttachment | Detached |
| CoolingType | Central Air Conditioning |
| ExteriorFinish | Brick |
| FlooringType | Ceramic, Laminate |
| FoundationType | Poured Concrete |
| HalfBathTotal | 1 |
| HeatingFuel | Natural Gas |
| HeatingType | Forced Air |
| StoriesTotal | 1 |
| SizeInterior | 700 - 1100 Sqft |
| Type | House |
| UtilityWater | Municipal Water |
Parking
| No Garage |
Land
| Acreage | No |
| Sewer | Sanitary Sewer |
Rooms
| Level | Type | Length | Width | Dimensions |
|---|---|---|---|---|
| Main Level | Kitchen | 4.8 m | 2.8 m | 4.8 m x 2.8 m |
| Main Level | Dining Room | 4.8 m | 2.8 m | 4.8 m x 2.8 m |
| Main Level | Living Room | 4.8 m | 3.1 m | 4.8 m x 3.1 m |
| Main Level | Primary Bedroom | 3.4 m | 3.1 m | 3.4 m x 3.1 m |
| Main Level | Bedroom 2 | 3.8 m | 2.4 m | 3.8 m x 2.4 m |
| Main Level | Bedroom 3 | 3.1 m | 2.4 m | 3.1 m x 2.4 m |
Rattan Banait
Salesperson
680 Rexdale Blvd Unit 202
Toronto, Ontario M9W 0B5

