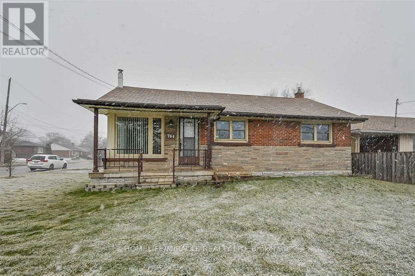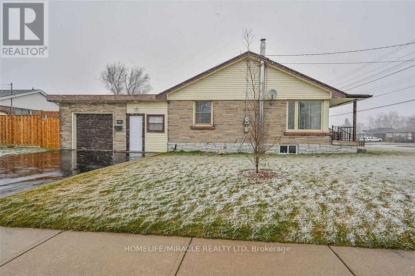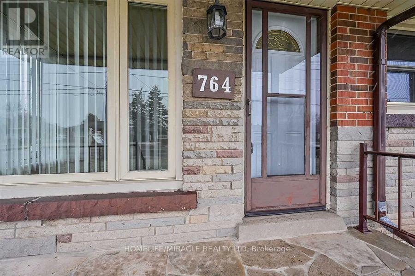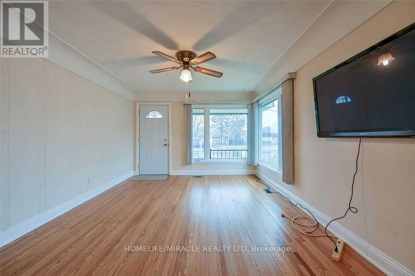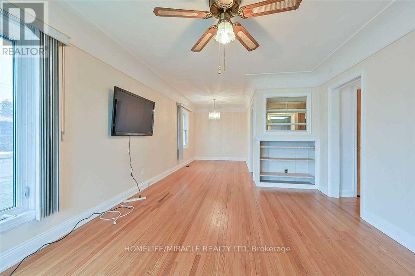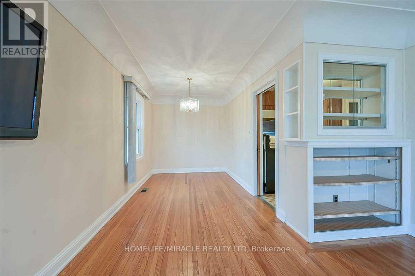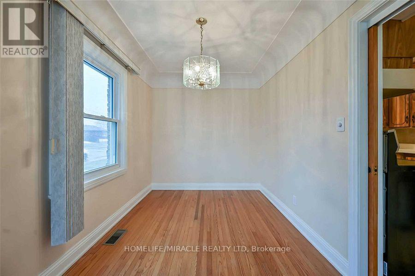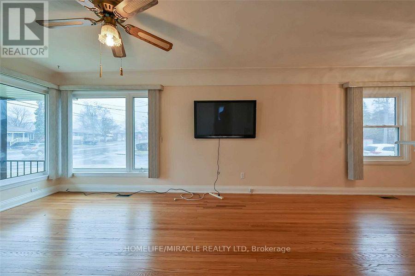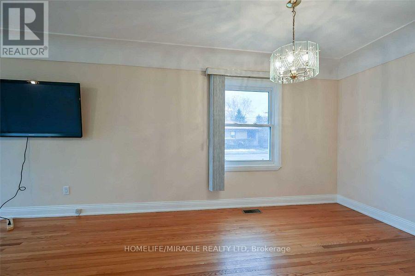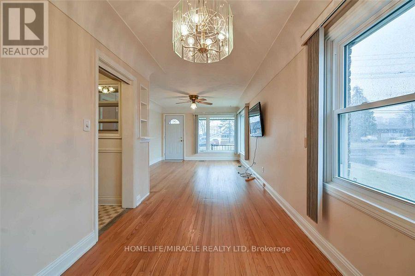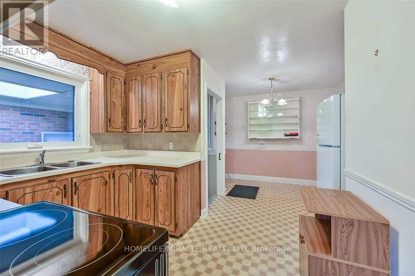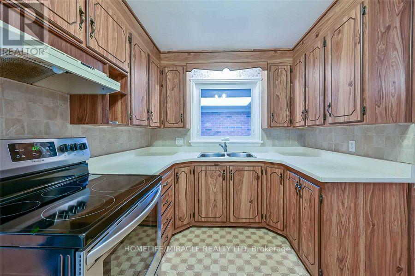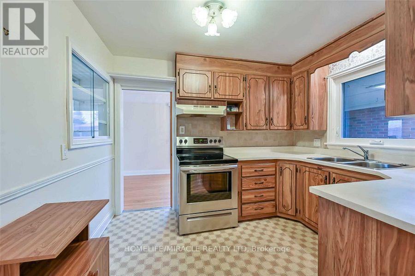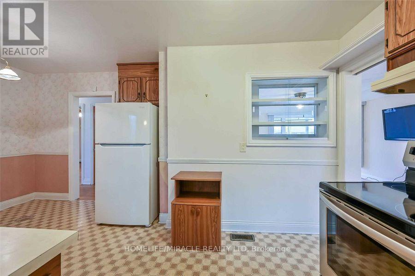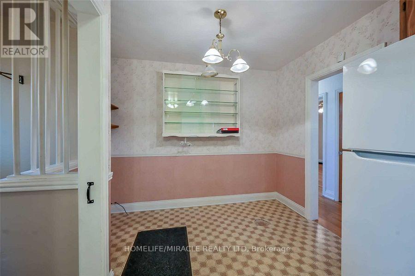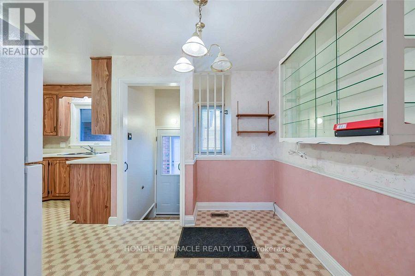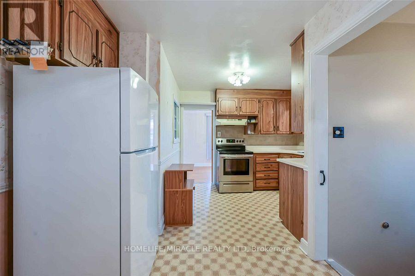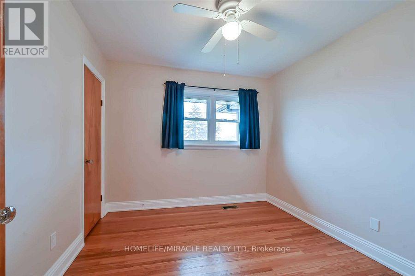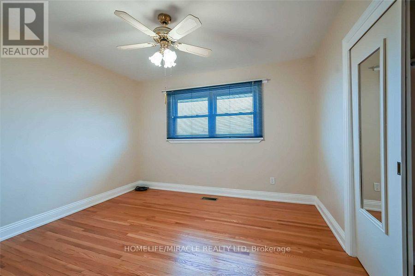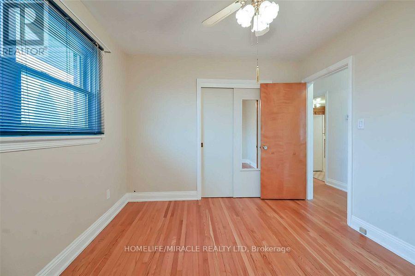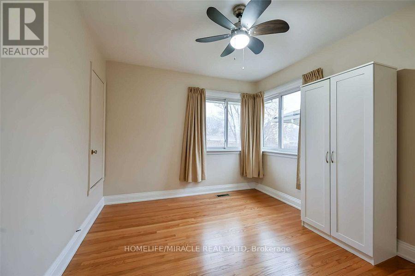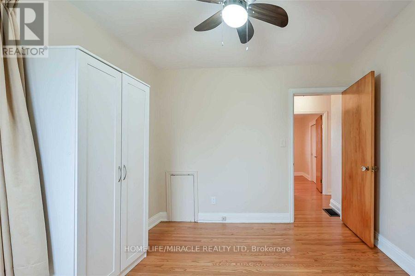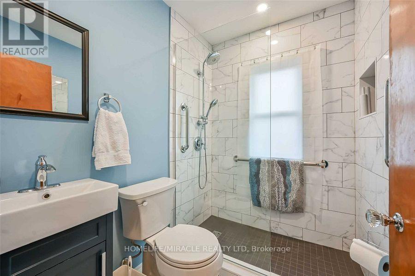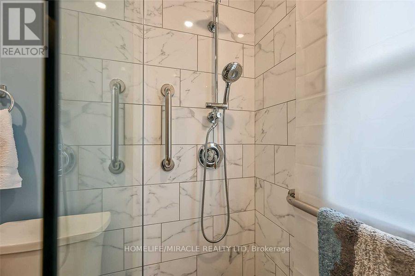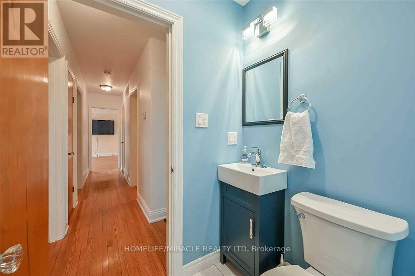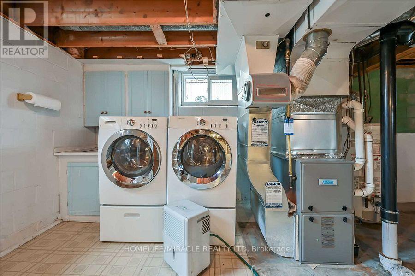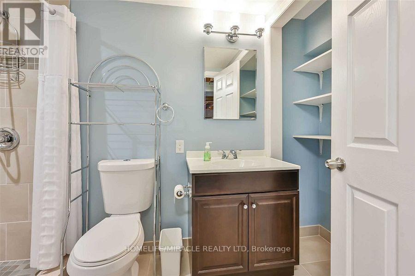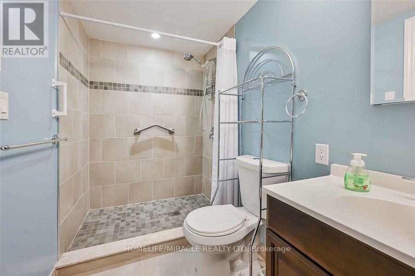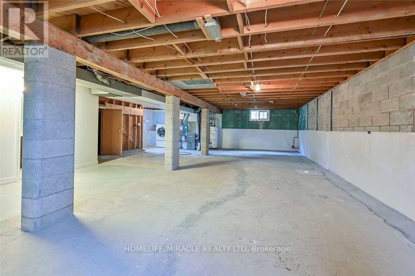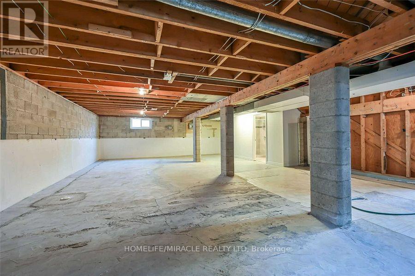Main Fl - 764 Upper Ottawa Street Hamilton, Ontario L8T 3V1
$2,500 Monthly
This bright and spacious 3-bedroom main floor unit is ideal for families or professionals seeking a comfortable and convenient living space. Located in a quiet, family-friendly neighbourhood on the bus route he home features a generous open-concept living and dining area, a modern kitchen with full appliances and ample storage, and large windows that provide plenty of natural light. All three bedrooms are well-sized with ample closet space and attractive flooring throughout. The unit also includes a full 3piece bathroom, in-unit laundry, and access to a shared backyard, along with one parking space on the driveway. Conveniently close to schools, parks, public transit, and shopping, this property offers both comfort and accessibility. The tenant is responsible for 60% of the utilities. No smoking allowed. A one-year lease is required along with proof of income, a credit report, and references, pay stubs. 1 parking spot tis available. Ample of street parking is available. (id:60365)
Property Details
| MLS® Number | X12221119 |
| Property Type | Single Family |
| Community Name | Hampton Heights |
| ParkingSpaceTotal | 1 |
Building
| BathroomTotal | 1 |
| BedroomsAboveGround | 3 |
| BedroomsTotal | 3 |
| Age | 31 To 50 Years |
| Appliances | Water Heater |
| ArchitecturalStyle | Bungalow |
| BasementDevelopment | Unfinished |
| BasementType | N/a (unfinished) |
| ConstructionStyleAttachment | Detached |
| CoolingType | Central Air Conditioning |
| ExteriorFinish | Brick |
| FoundationType | Concrete |
| HeatingFuel | Natural Gas |
| HeatingType | Forced Air |
| StoriesTotal | 1 |
| SizeInterior | 700 - 1100 Sqft |
| Type | House |
| UtilityWater | Municipal Water |
Parking
| Attached Garage | |
| Garage |
Land
| Acreage | No |
| Sewer | Sanitary Sewer |
| SizeTotalText | Under 1/2 Acre |
Rooms
| Level | Type | Length | Width | Dimensions |
|---|---|---|---|---|
| Main Level | Living Room | 4.5 m | 3.66 m | 4.5 m x 3.66 m |
| Main Level | Dining Room | 3.66 m | 2.45 m | 3.66 m x 2.45 m |
| Main Level | Kitchen | 5 m | 3.2 m | 5 m x 3.2 m |
| Main Level | Bedroom | 3.4 m | 3.04 m | 3.4 m x 3.04 m |
| Main Level | Bedroom 2 | 3.34 m | 3.04 m | 3.34 m x 3.04 m |
| Main Level | Bedroom 3 | 10 m | 2.84 m | 10 m x 2.84 m |
| Main Level | Bathroom | Measurements not available | ||
| Main Level | Laundry Room | Measurements not available |
Ajay Mahajan
Salesperson
1339 Matheson Blvd E.
Mississauga, Ontario L4W 1R1

