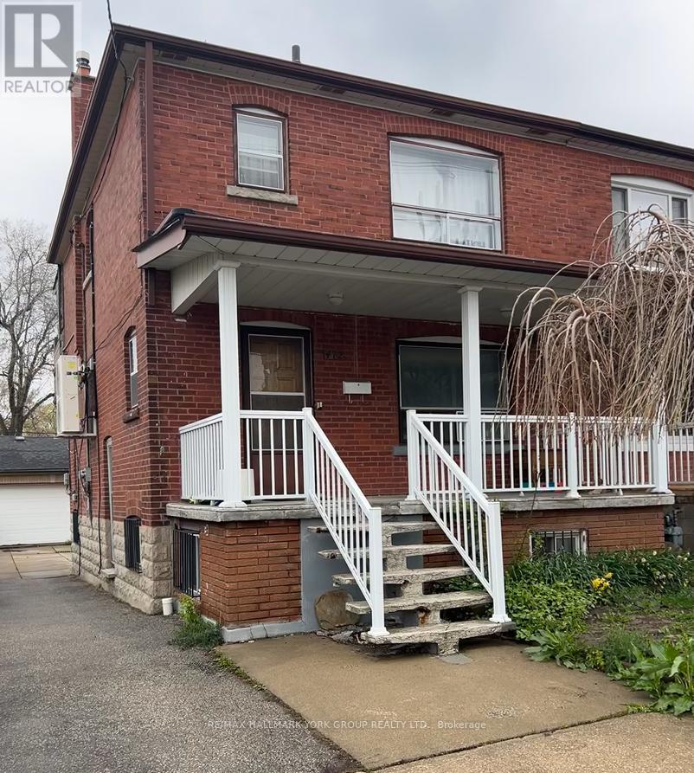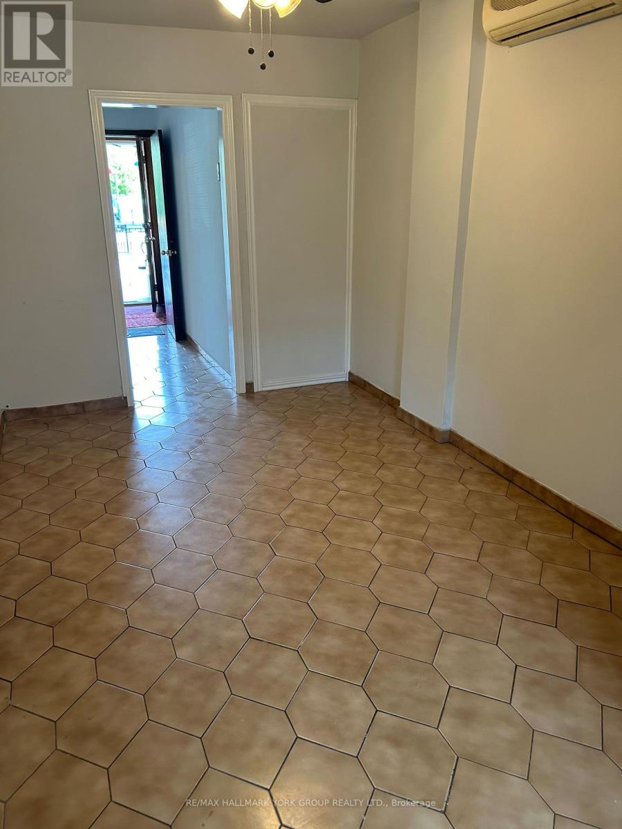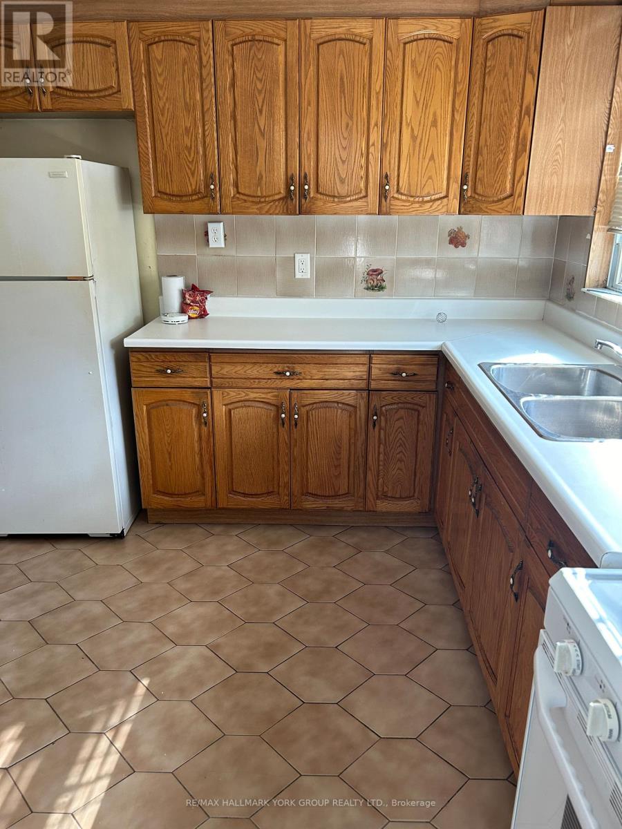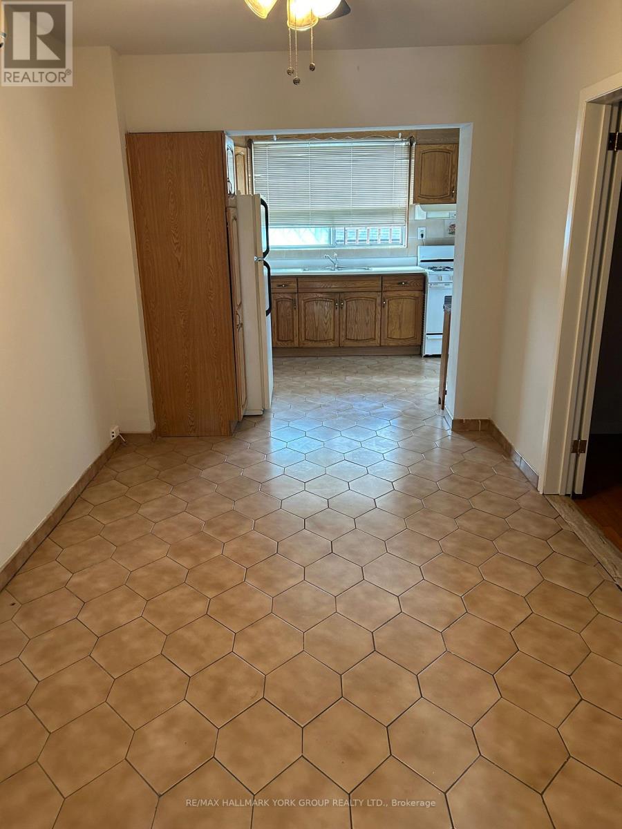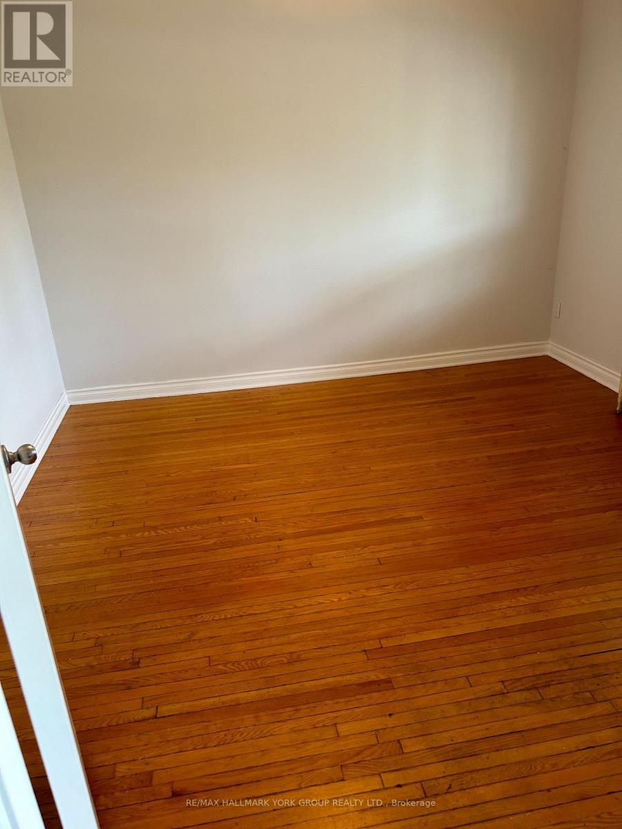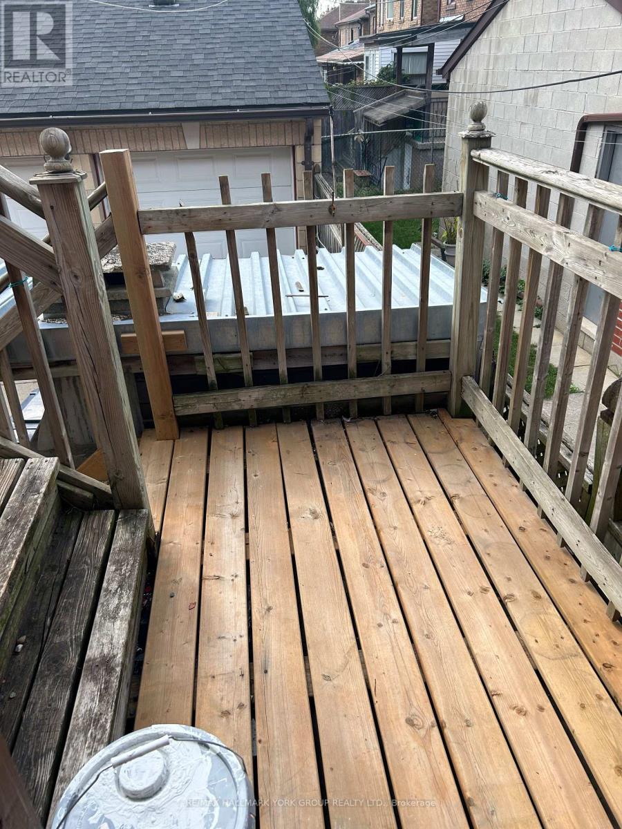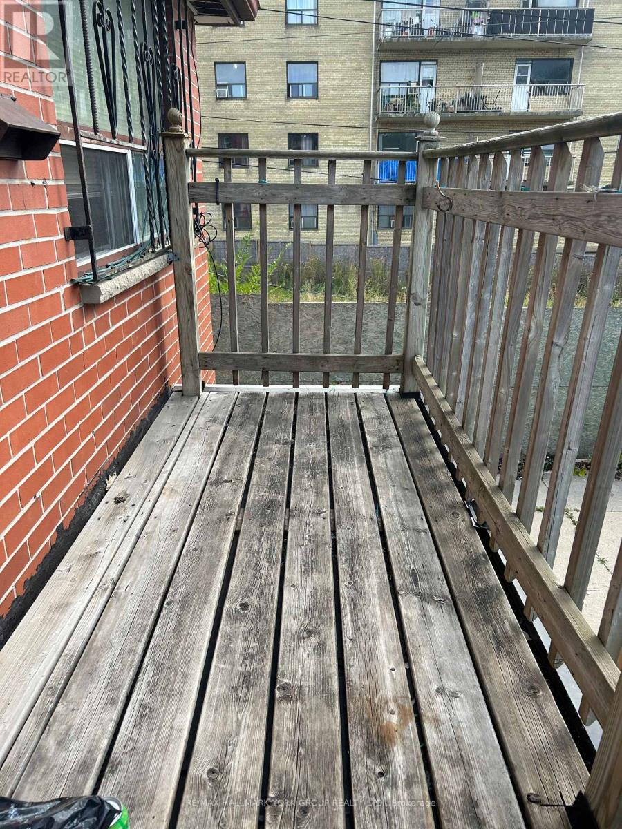Main Fl - 472 Winona Drive Toronto, Ontario M6C 3T7
2 Bedroom
1 Bathroom
700 - 1100 sqft
Central Air Conditioning
$2,000 Monthly
Spacious main floor two bedroom apartment, well cared for, separate entrance, rear balcony and front porch, lots of storage, full kitchen, combined living and dining room. Steps to transportation, walking distance to Eglinton LRT. (id:60365)
Property Details
| MLS® Number | C12577058 |
| Property Type | Single Family |
| Community Name | Oakwood Village |
Building
| BathroomTotal | 1 |
| BedroomsAboveGround | 2 |
| BedroomsTotal | 2 |
| BasementType | None |
| ConstructionStyleAttachment | Semi-detached |
| CoolingType | Central Air Conditioning |
| ExteriorFinish | Brick |
| FlooringType | Ceramic, Hardwood |
| FoundationType | Block |
| StoriesTotal | 2 |
| SizeInterior | 700 - 1100 Sqft |
| Type | House |
| UtilityWater | Municipal Water |
Parking
| No Garage |
Land
| Acreage | No |
| Sewer | Sanitary Sewer |
Rooms
| Level | Type | Length | Width | Dimensions |
|---|---|---|---|---|
| Main Level | Living Room | 3.96 m | 2.62 m | 3.96 m x 2.62 m |
| Main Level | Kitchen | 3.05 m | 2.8 m | 3.05 m x 2.8 m |
| Main Level | Primary Bedroom | 381 m | 3.61 m | 381 m x 3.61 m |
| Main Level | Bedroom | 3.89 m | 3.23 m | 3.89 m x 3.23 m |
Michael N. Mealia
Broker
RE/MAX Hallmark York Group Realty Ltd.
25 Millard Ave West Unit B - 2nd Flr
Newmarket, Ontario L3Y 7R5
25 Millard Ave West Unit B - 2nd Flr
Newmarket, Ontario L3Y 7R5

