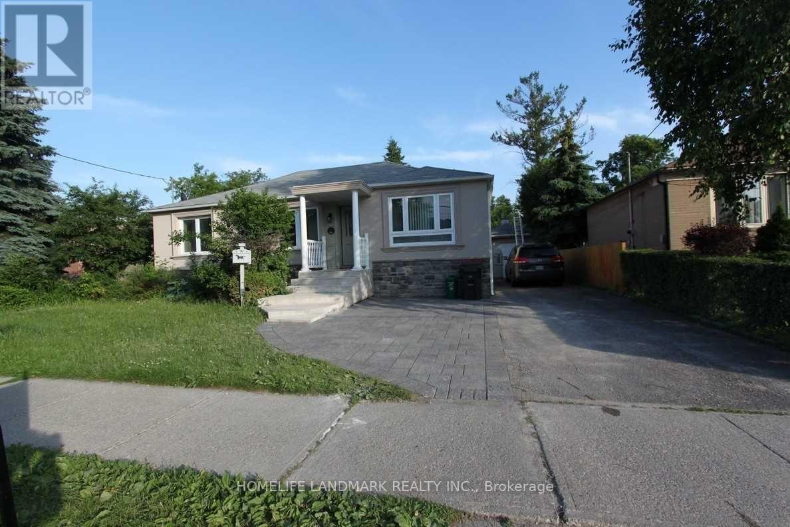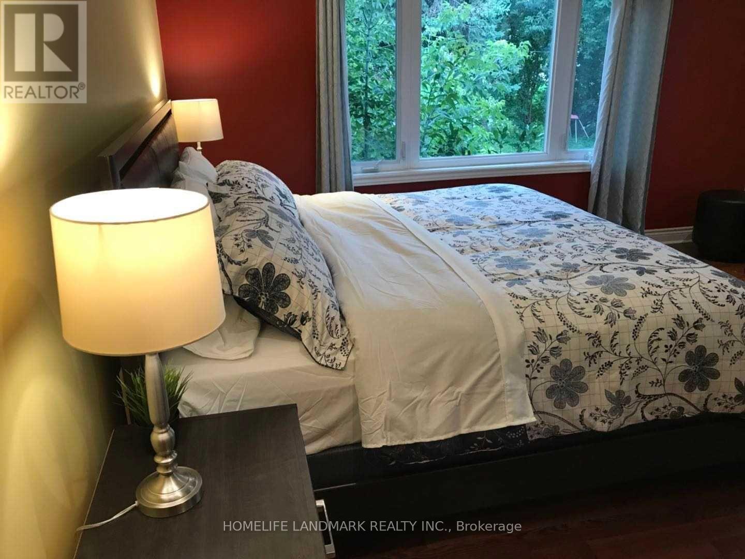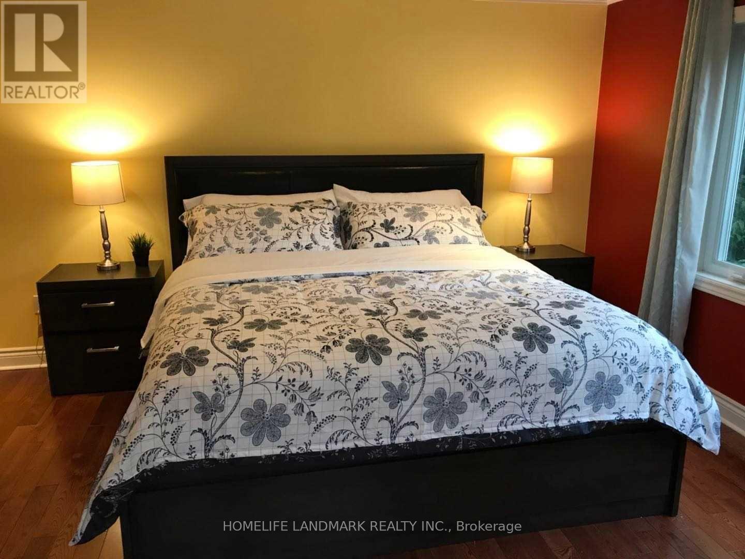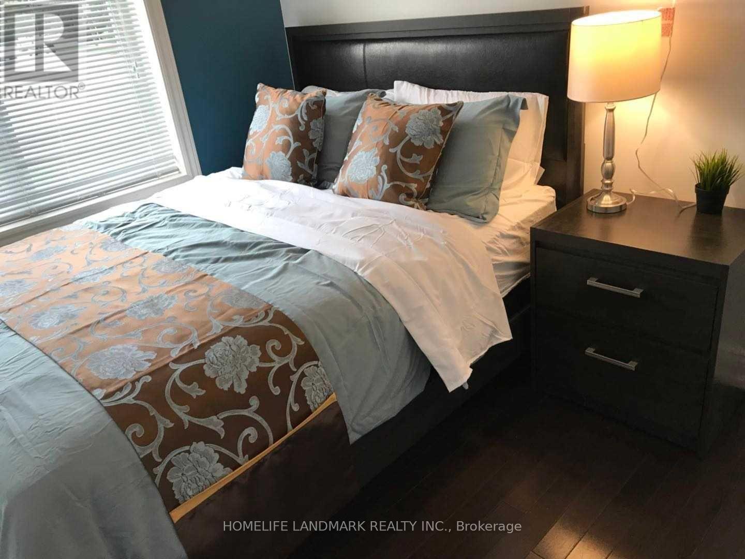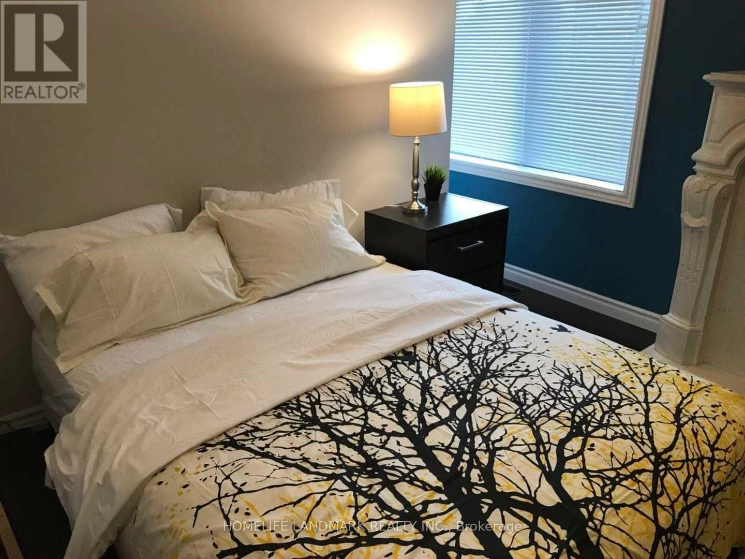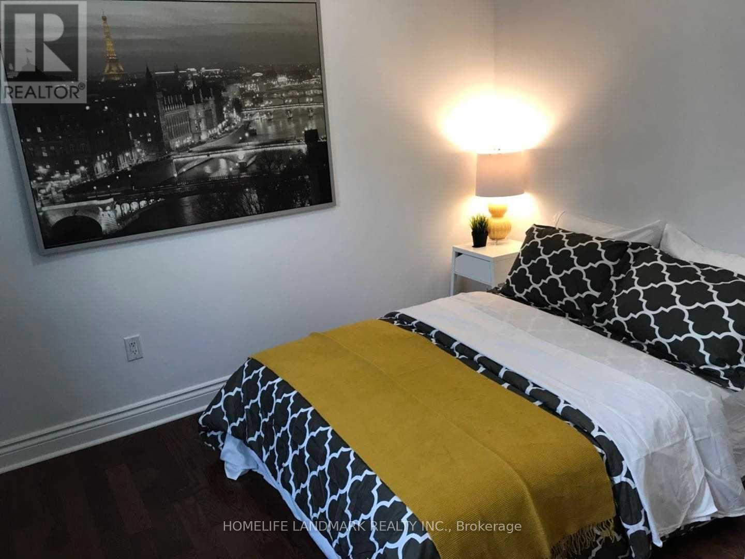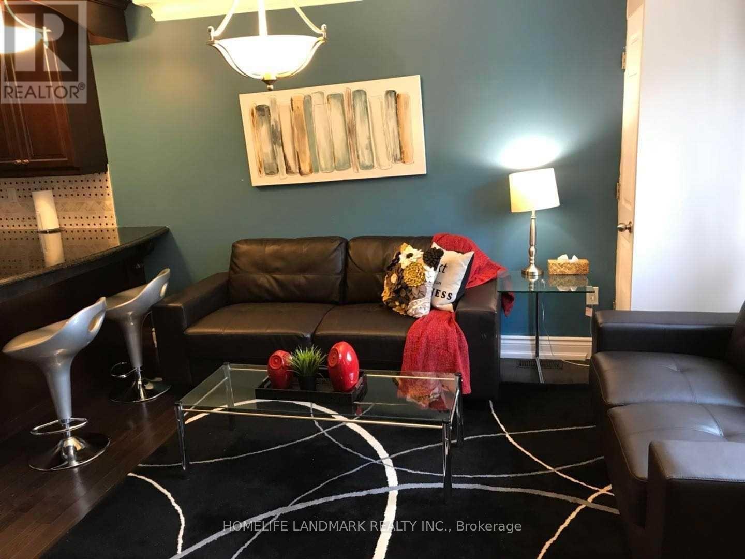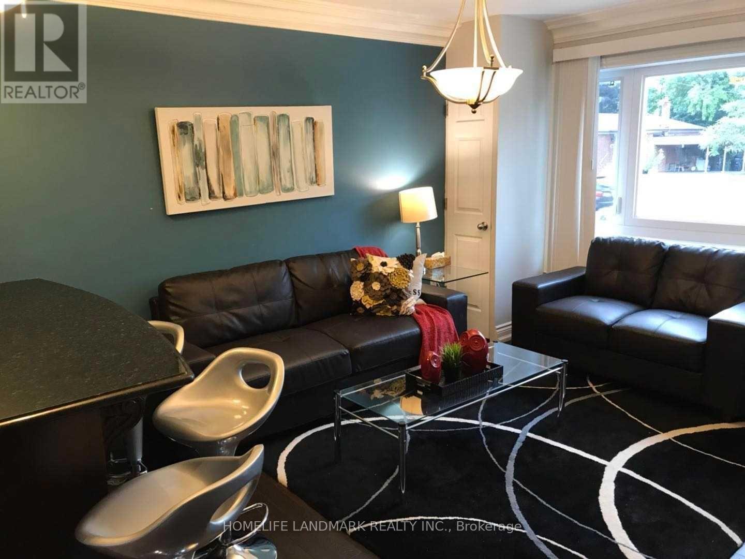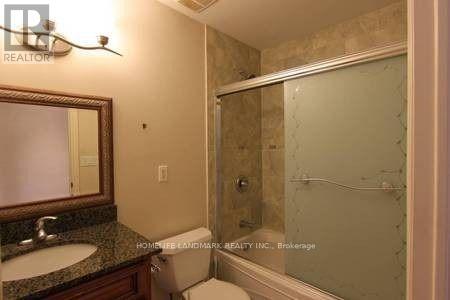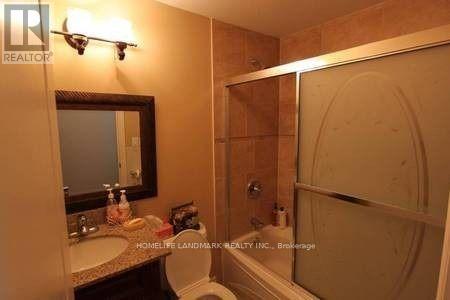Main Fl - 455 Drewry Avenue Toronto, Ontario M2R 2K6
4 Bedroom
3 Bathroom
1100 - 1500 sqft
Bungalow
Fireplace
Central Air Conditioning
Forced Air
$3,600 Monthly
Beautiful 4 Bedrooms & 3 Bathrooms Main Floor Only For Rent (Not Including Basement). Ensuite Laundry. Ttc At Door Steps, 6 Mins By Bus To Finch Subway Station. Close To All Amenities Including Shopping Mall, Yrt, Schools, Parks, And More... (id:60365)
Property Details
| MLS® Number | C12370528 |
| Property Type | Single Family |
| Community Name | Newtonbrook West |
| ParkingSpaceTotal | 3 |
Building
| BathroomTotal | 3 |
| BedroomsAboveGround | 4 |
| BedroomsTotal | 4 |
| ArchitecturalStyle | Bungalow |
| BasementType | None |
| ConstructionStyleAttachment | Detached |
| CoolingType | Central Air Conditioning |
| ExteriorFinish | Stucco |
| FireplacePresent | Yes |
| FlooringType | Hardwood, Ceramic |
| FoundationType | Unknown |
| HeatingFuel | Natural Gas |
| HeatingType | Forced Air |
| StoriesTotal | 1 |
| SizeInterior | 1100 - 1500 Sqft |
| Type | House |
| UtilityWater | Municipal Water |
Parking
| Detached Garage | |
| Garage |
Land
| Acreage | No |
| Sewer | Sanitary Sewer |
| SizeDepth | 125 Ft |
| SizeFrontage | 70 Ft |
| SizeIrregular | 70 X 125 Ft |
| SizeTotalText | 70 X 125 Ft |
Rooms
| Level | Type | Length | Width | Dimensions |
|---|---|---|---|---|
| Main Level | Living Room | 4.42 m | 4.7 m | 4.42 m x 4.7 m |
| Main Level | Kitchen | 5.36 m | 2.89 m | 5.36 m x 2.89 m |
| Main Level | Primary Bedroom | 5.19 m | 4.12 m | 5.19 m x 4.12 m |
| Main Level | Bedroom 2 | 3.35 m | 3.2 m | 3.35 m x 3.2 m |
| Main Level | Bedroom 3 | 4.15 m | 3.2 m | 4.15 m x 3.2 m |
| Main Level | Bedroom 4 | 3.22 m | 3.04 m | 3.22 m x 3.04 m |
Milo Tuwang Lu
Broker
Homelife Landmark Realty Inc.
7240 Woodbine Ave Unit 103
Markham, Ontario L3R 1A4
7240 Woodbine Ave Unit 103
Markham, Ontario L3R 1A4

