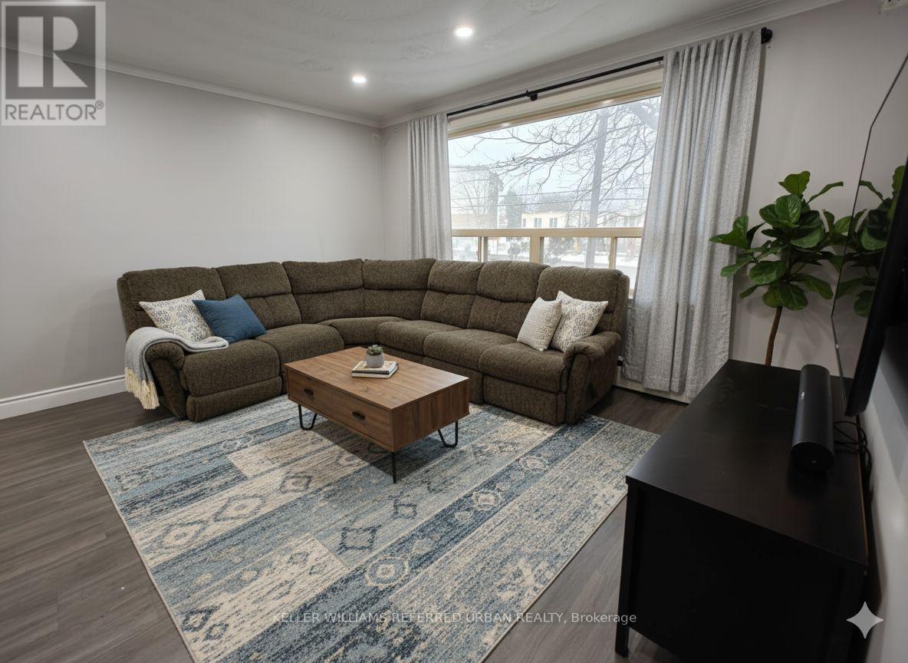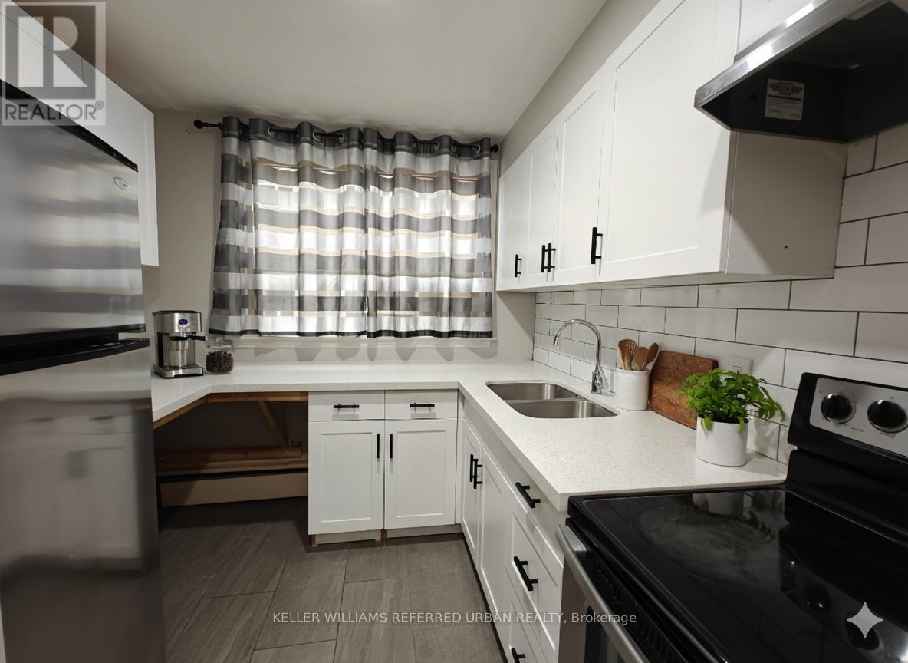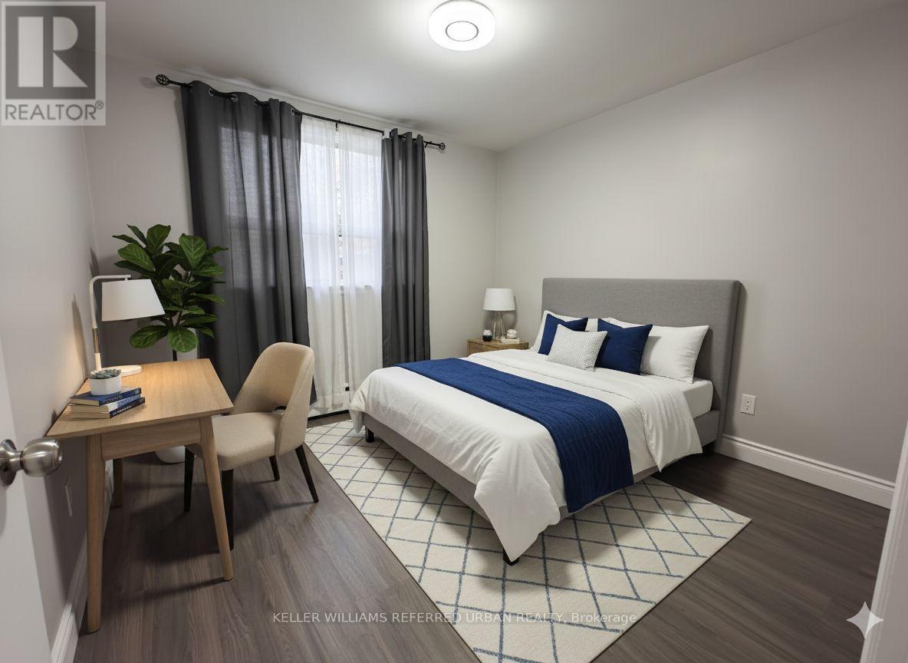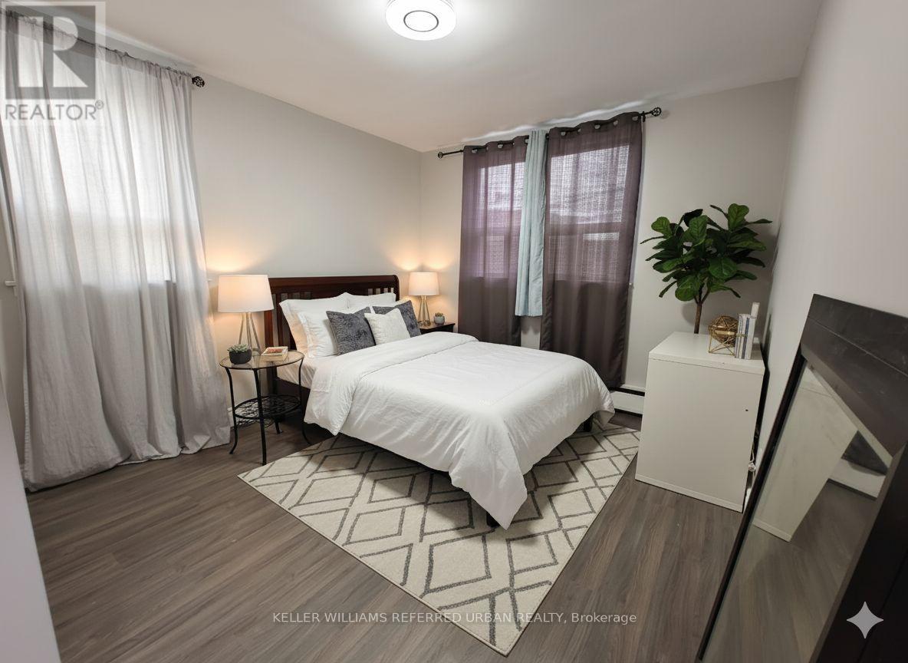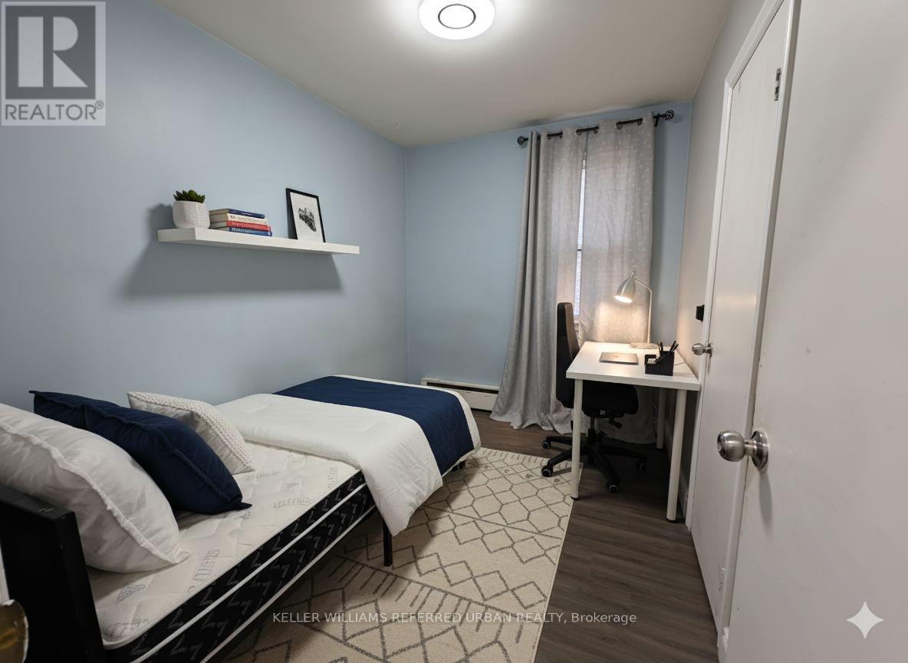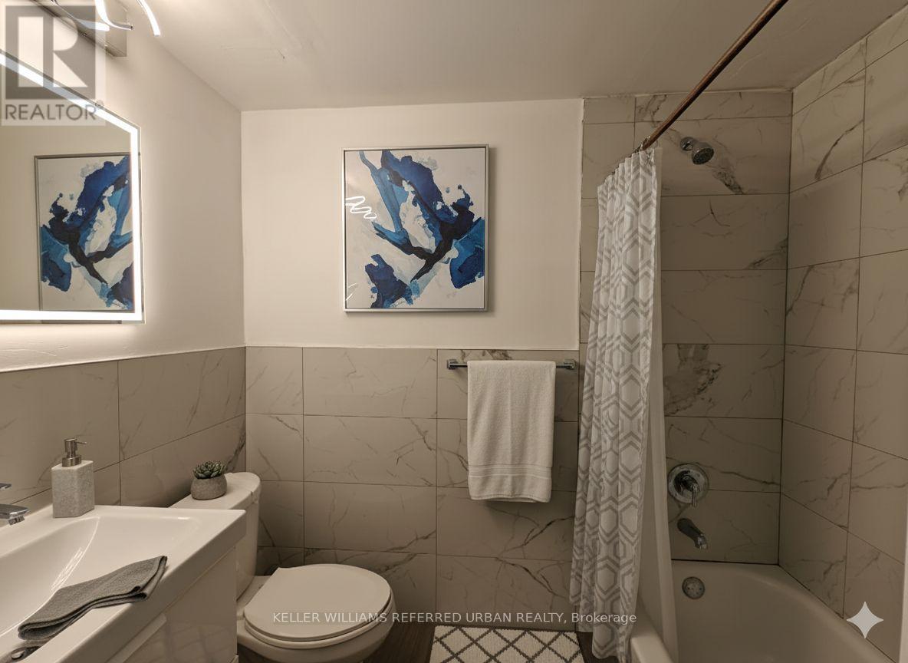Main Fl - 2979 Lawrence Avenue E Toronto, Ontario M1P 2V6
3 Bedroom
1 Bathroom
1500 - 2000 sqft
None
Radiant Heat
$2,500 Monthly
Here Is Your Chance To Live Right Off Of Lawrence Ave! Spacious 3 Bdrm Unit For Lease On The Main Floor! Tastefully Upgraded W/Modern Finishes In Kitchen & Bathroom. The Dining Room Overlooks Living Room W/Large Window For Lots Of Natural Light. All Three Bdrms Are A Good Size. Conveniently Located On Lawrence Ave, In Between Brimley & McCowan - Very Easily Accessible For Commuters, Steps From TTC, Close To Plazas, Grocery, Shops, Few Mins Drive To Scarborough Town Centre & 401. Virtually Staged. (id:60365)
Property Details
| MLS® Number | E12535102 |
| Property Type | Multi-family |
| Community Name | Bendale |
| Features | Laundry- Coin Operated |
| ParkingSpaceTotal | 1 |
Building
| BathroomTotal | 1 |
| BedroomsAboveGround | 3 |
| BedroomsTotal | 3 |
| Age | 51 To 99 Years |
| Appliances | Water Heater, Furniture |
| BasementDevelopment | Finished |
| BasementType | N/a (finished) |
| CoolingType | None |
| ExteriorFinish | Brick |
| FlooringType | Laminate |
| FoundationType | Brick |
| HeatingFuel | Natural Gas |
| HeatingType | Radiant Heat |
| StoriesTotal | 2 |
| SizeInterior | 1500 - 2000 Sqft |
| Type | Triplex |
| UtilityWater | Municipal Water |
Parking
| No Garage |
Land
| Acreage | No |
| Sewer | Sanitary Sewer |
| SizeDepth | 120 Ft |
| SizeFrontage | 30 Ft ,9 In |
| SizeIrregular | 30.8 X 120 Ft |
| SizeTotalText | 30.8 X 120 Ft |
Rooms
| Level | Type | Length | Width | Dimensions |
|---|---|---|---|---|
| Main Level | Living Room | 3.65 m | 4.24 m | 3.65 m x 4.24 m |
| Main Level | Dining Room | 3.51 m | 10.08 m | 3.51 m x 10.08 m |
| Main Level | Kitchen | 2.49 m | 2.04 m | 2.49 m x 2.04 m |
| Main Level | Primary Bedroom | 3.08 m | 3.06 m | 3.08 m x 3.06 m |
| Main Level | Bedroom 2 | 3.2 m | 3.07 m | 3.2 m x 3.07 m |
| Main Level | Bedroom 3 | 2.36 m | 3.14 m | 2.36 m x 3.14 m |
Utilities
| Cable | Available |
| Electricity | Available |
| Sewer | Available |
https://www.realtor.ca/real-estate/29093083/main-fl-2979-lawrence-avenue-e-toronto-bendale-bendale
Rachelle Zamora
Salesperson
Keller Williams Referred Urban Realty
156 Duncan Mill Rd Unit 1
Toronto, Ontario M3B 3N2
156 Duncan Mill Rd Unit 1
Toronto, Ontario M3B 3N2

