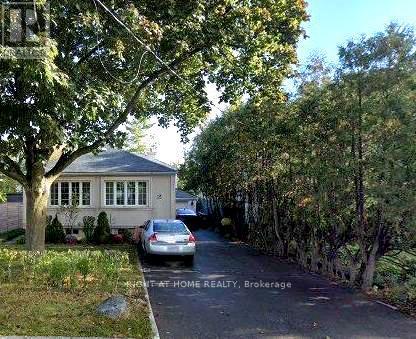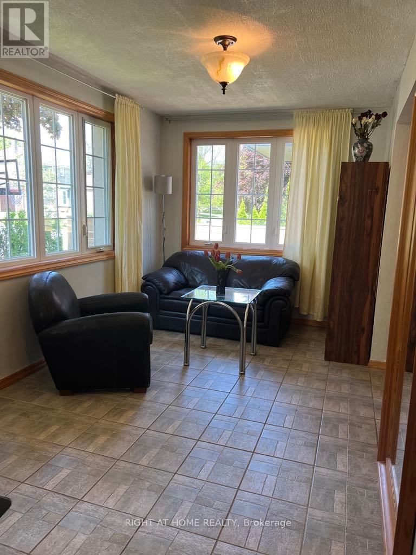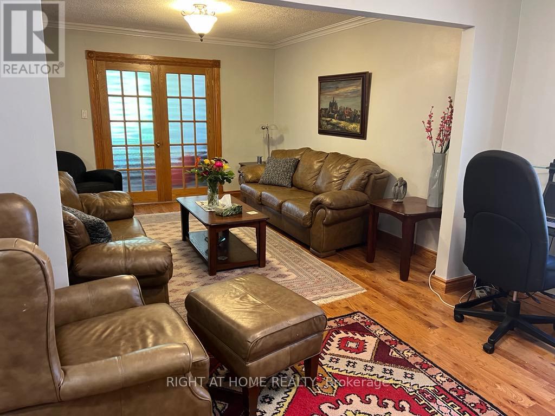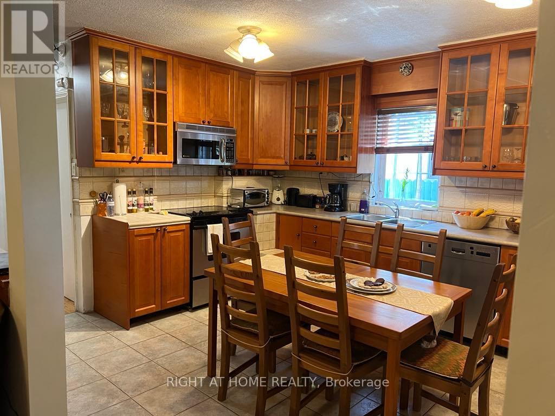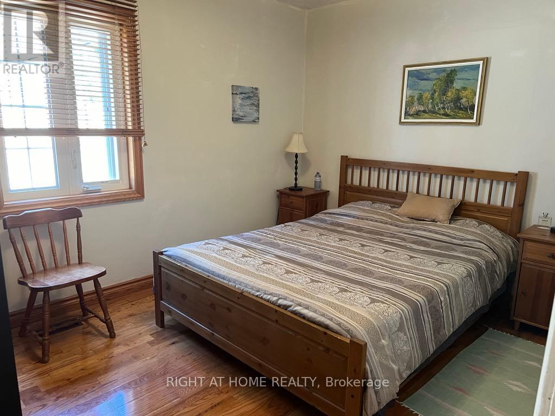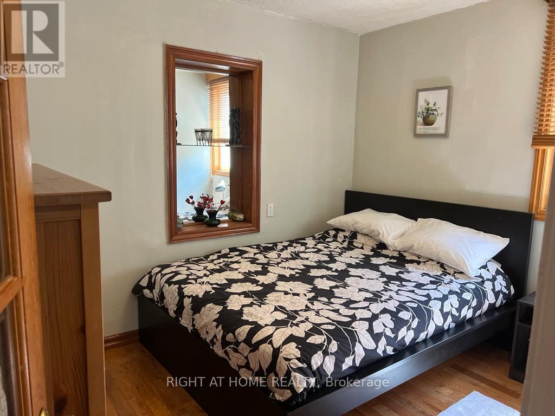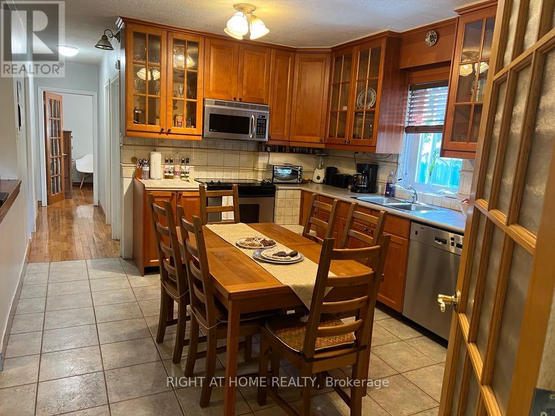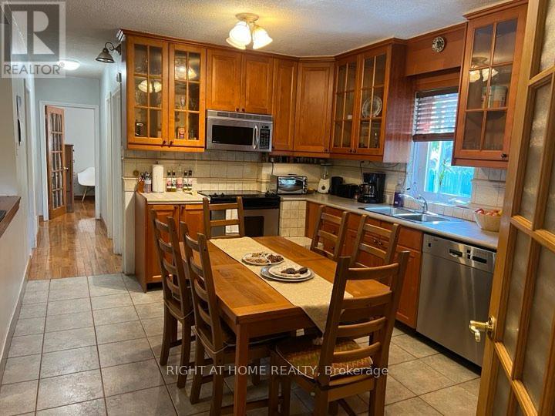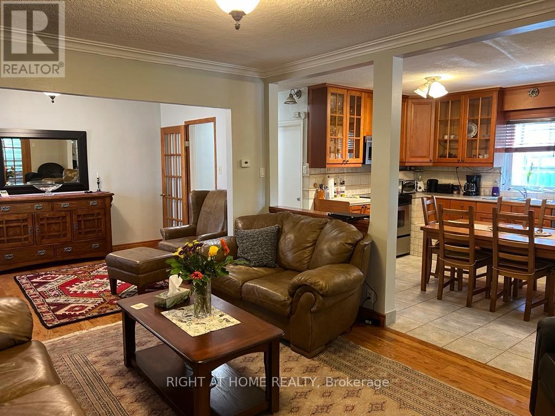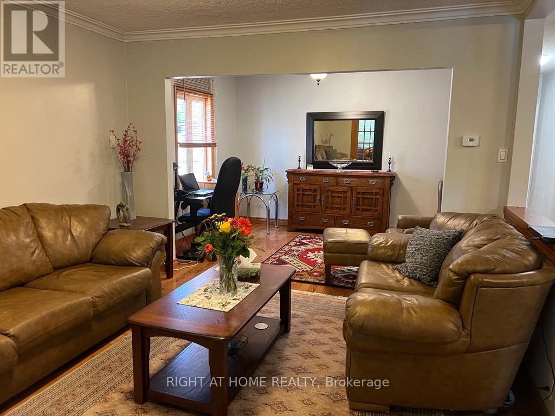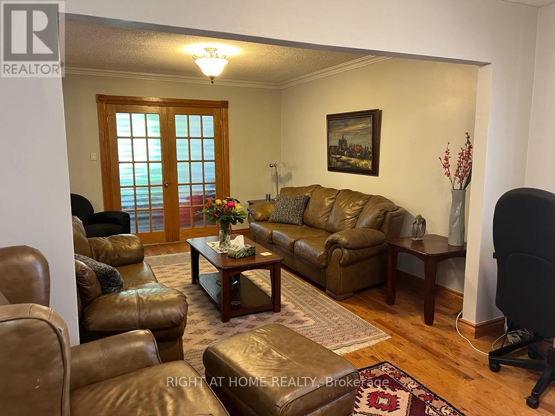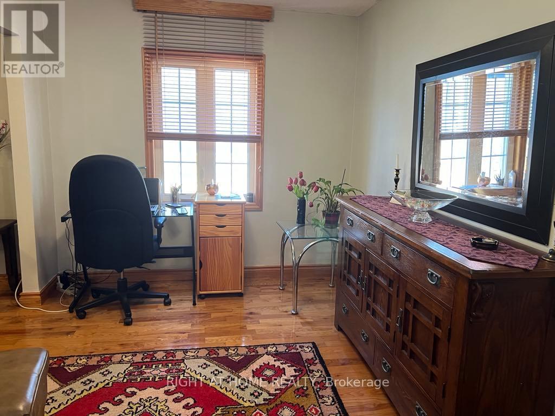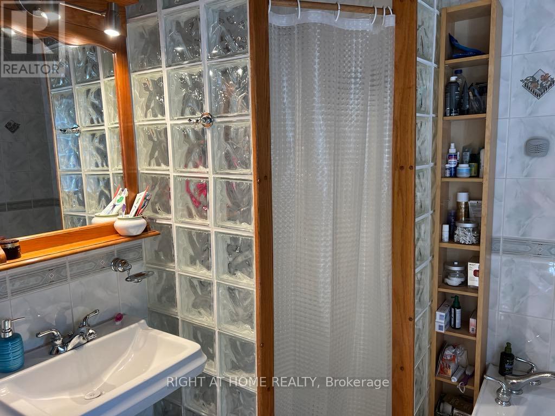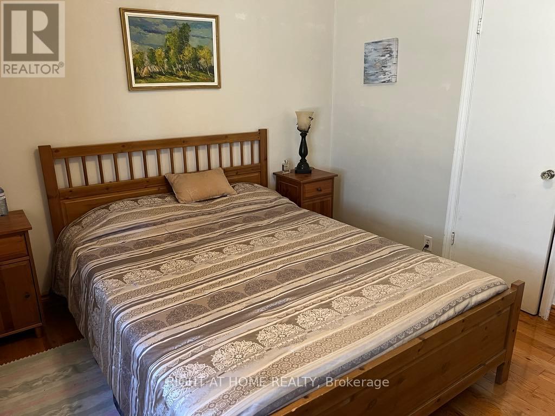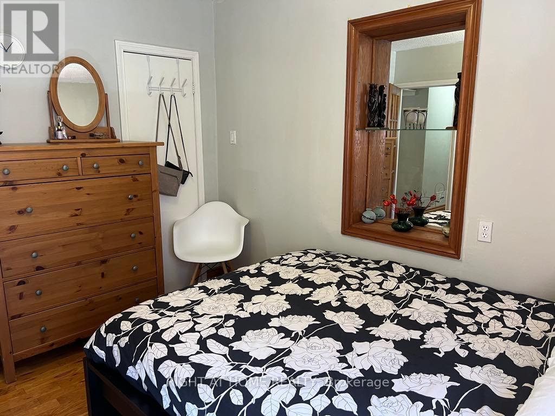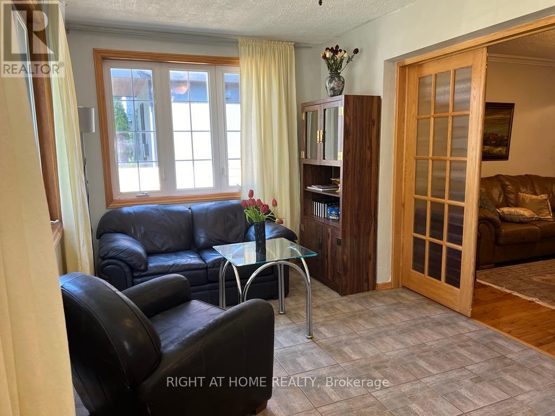Main Fl - 15 Lynnhaven Road Toronto, Ontario M6A 2K7
$2,600 Monthly
Charming 2 Bedrooms Rental Fully Furnished in Prime Location Near Yorkdale Mall & Subway with excellent schools.Welcome to your new home in one of the most sought-after neighbourhoods! This beautifully maintained 2-bedroom main level unit offers both convenience and comfort, perfect for those seeking a vibrant urban lifestyle with easy access to amenities.Enjoy a spacious and bright living space with large windows that let in plenty of natural light.Modern And fully equipped kitchen with Stainless Steel appliances, ample counter space, and cabinetry for all your culinary needs, two cozy and well-sized bedrooms with generous closet space. 5 piece Bathroom & Downstairs washer and dryer included for your convenience.1 parking spot included on left side of the driveway.Tenant Responsible for 40% of total utilities of the home. (id:60365)
Property Details
| MLS® Number | C12377300 |
| Property Type | Single Family |
| Community Name | Englemount-Lawrence |
| ParkingSpaceTotal | 1 |
Building
| BathroomTotal | 1 |
| BedroomsAboveGround | 2 |
| BedroomsBelowGround | 1 |
| BedroomsTotal | 3 |
| ArchitecturalStyle | Bungalow |
| BasementType | None |
| ConstructionStyleAttachment | Detached |
| CoolingType | Central Air Conditioning |
| ExteriorFinish | Stucco |
| FlooringType | Hardwood, Ceramic |
| FoundationType | Poured Concrete |
| HeatingFuel | Natural Gas |
| HeatingType | Forced Air |
| StoriesTotal | 1 |
| SizeInterior | 700 - 1100 Sqft |
| Type | House |
| UtilityWater | Municipal Water |
Parking
| No Garage |
Land
| Acreage | No |
| Sewer | Sanitary Sewer |
| SizeDepth | 135 Ft ,2 In |
| SizeFrontage | 47 Ft ,1 In |
| SizeIrregular | 47.1 X 135.2 Ft |
| SizeTotalText | 47.1 X 135.2 Ft |
Rooms
| Level | Type | Length | Width | Dimensions |
|---|---|---|---|---|
| Main Level | Living Room | 8.9 m | 3.7 m | 8.9 m x 3.7 m |
| Main Level | Dining Room | 8.9 m | 3.7 m | 8.9 m x 3.7 m |
| Main Level | Primary Bedroom | 3.72 m | 2.94 m | 3.72 m x 2.94 m |
| Main Level | Bedroom 2 | 3.4 m | 2.7 m | 3.4 m x 2.7 m |
| Main Level | Kitchen | 3.38 m | 2.5 m | 3.38 m x 2.5 m |
| Main Level | Solarium | 7.4 m | 2.8 m | 7.4 m x 2.8 m |
| Main Level | Bathroom | 2.45 m | 2.3 m | 2.45 m x 2.3 m |
Mihaela Moraru
Broker
480 Eglinton Ave West
Mississauga, Ontario L5R 0G2

