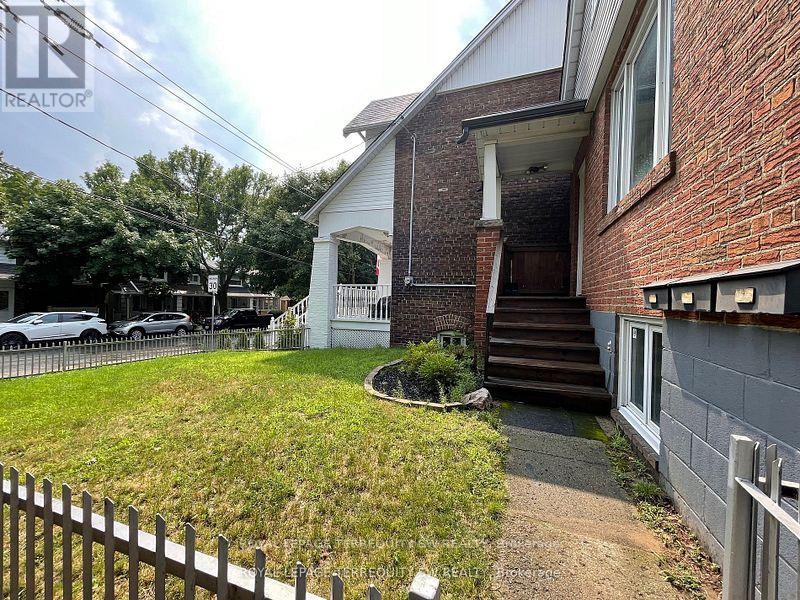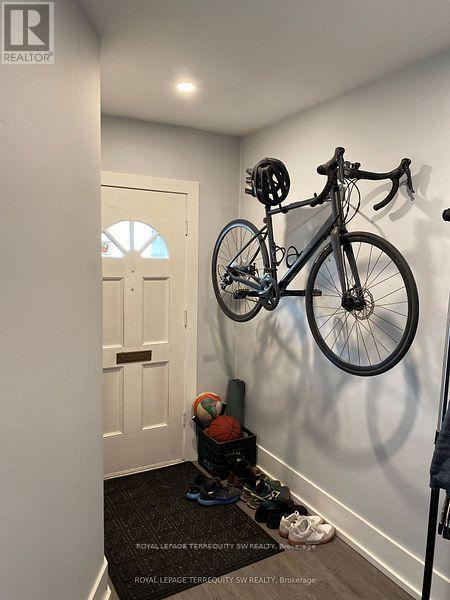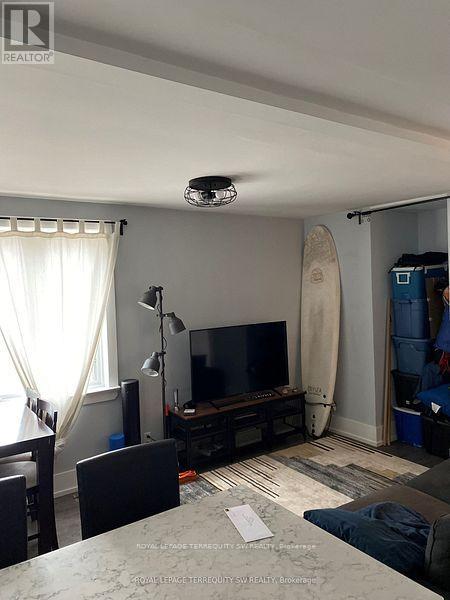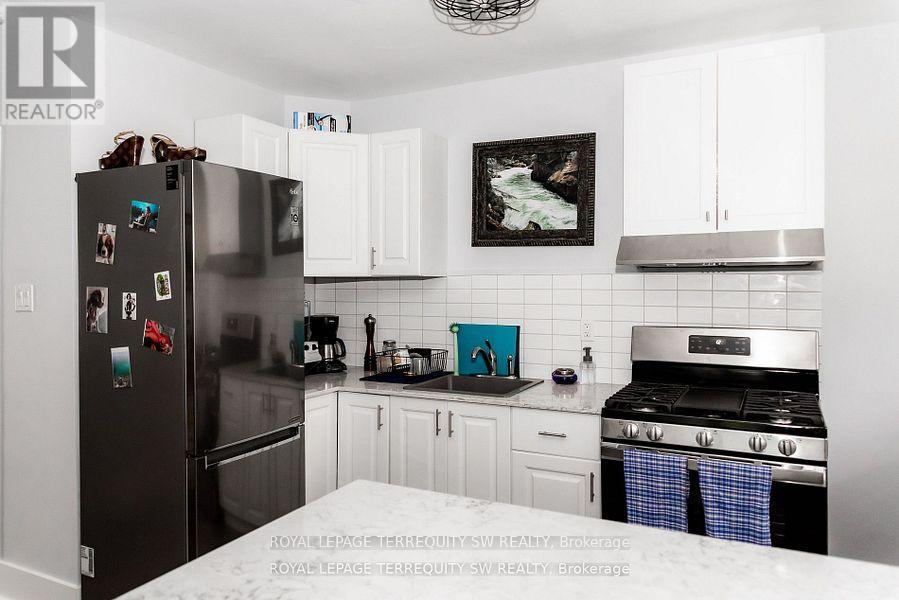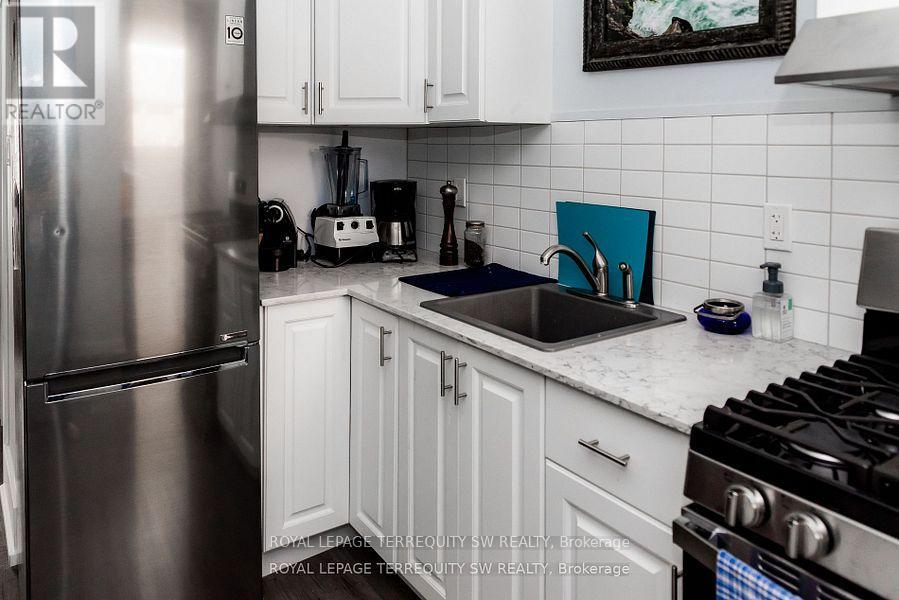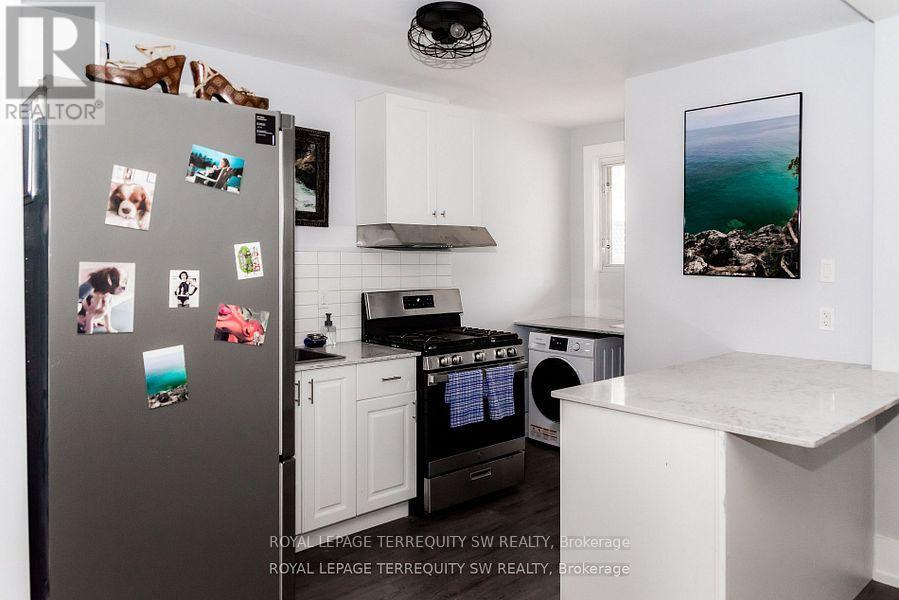Main Fl - 102 Merrill Avenue E Toronto, Ontario M4C 1C7
$2,300 Monthly
Youve just found the best 1 bedroom apartment in the Woodbine Corridor! This modern and bright main floor suite is an **all inclusive** delight! Located less than a 1/2km walk to Woodbine Subway, and minutes away from both The Beaches and Toronto's trendy Danforth! ALL UTILITIES INCLUDED (heating, central air conditioning, water, hydro)! **Pet friendly** with a large fenced front yard and a dog park around the corner! 1 Parking Spot included. Stainless steel fridge, Gas stove with range hood, and ensuite Washer/Dryer included too! Don't delay and book your showing today - all that's missing is you! (id:60365)
Property Details
| MLS® Number | E12564424 |
| Property Type | Single Family |
| Community Name | Woodbine Corridor |
| Features | Irregular Lot Size |
| ParkingSpaceTotal | 1 |
Building
| BathroomTotal | 1 |
| BedroomsAboveGround | 1 |
| BedroomsTotal | 1 |
| Age | 51 To 99 Years |
| BasementFeatures | Apartment In Basement, Separate Entrance |
| BasementType | N/a, N/a |
| ConstructionStyleAttachment | Detached |
| CoolingType | Central Air Conditioning |
| ExteriorFinish | Brick |
| FireProtection | Smoke Detectors |
| FlooringType | Laminate |
| FoundationType | Unknown |
| HeatingFuel | Natural Gas |
| HeatingType | Forced Air |
| StoriesTotal | 2 |
| SizeInterior | 0 - 699 Sqft |
| Type | House |
| UtilityWater | Municipal Water |
Parking
| No Garage |
Land
| Acreage | No |
| FenceType | Fenced Yard |
| Sewer | Sanitary Sewer |
| SizeDepth | 110 Ft |
| SizeFrontage | 20 Ft |
| SizeIrregular | 20 X 110 Ft |
| SizeTotalText | 20 X 110 Ft |
Rooms
| Level | Type | Length | Width | Dimensions |
|---|---|---|---|---|
| Main Level | Living Room | 4.28 m | 3.02 m | 4.28 m x 3.02 m |
| Main Level | Kitchen | 2.88 m | 2.63 m | 2.88 m x 2.63 m |
| Main Level | Primary Bedroom | 3.72 m | 2.99 m | 3.72 m x 2.99 m |
Andrew Wells
Broker of Record
1 Sparks Ave #11
Toronto, Ontario M2H 2W1
Lisa Shirriff
Broker
1 Sparks Ave #11
Toronto, Ontario M2H 2W1

