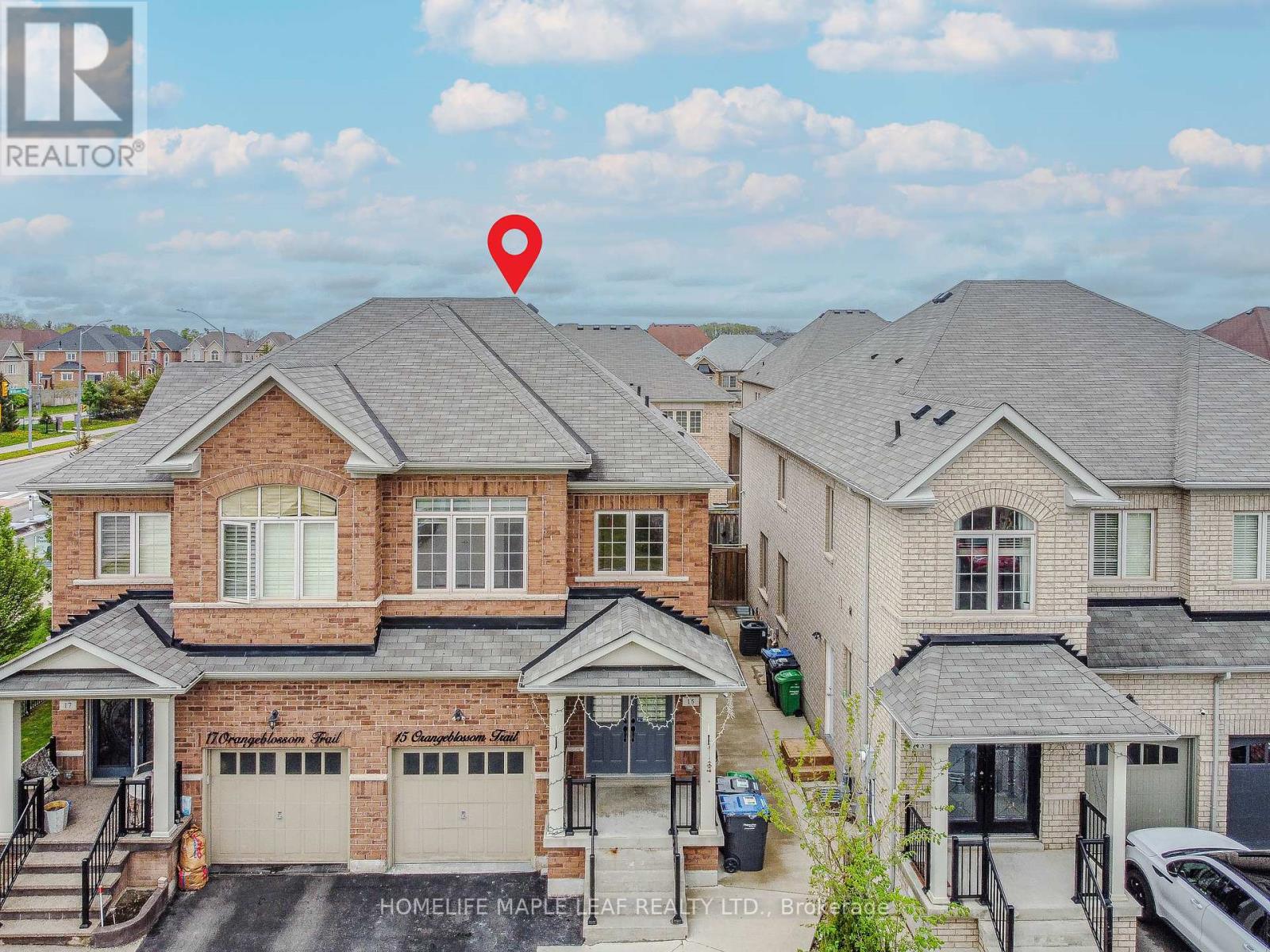Main And Upper Floor - 15 Orangeblossom Trail Brampton, Ontario L6X 3B4
$3,200 Monthly
Best location, Bright & spacious 4 Bedrooms and 3 Bathrooms Semi Detached North East Facing house situated on a Quite St. No Carpet in the House!! Walking to Walmart, Home depot, Banks, Groceries and school Mount Pleasant GO STATION just couple of minutes Drive .This house offering separate Living, Family Room, upgraded kitchen and Granite Countertops, S/S appliances Master Bedroom with Ensuite and W/I Closet. Two Parking included. One in Garage and One on Driveway. Basement is not included. Basement would be rented Separately. Tenants need to pay 70 % Utilities if Basement is Rented OR 100% to pay for Utilities..One Parking on the Driveway is for Basement Tenants (id:60365)
Property Details
| MLS® Number | W12372284 |
| Property Type | Single Family |
| Community Name | Credit Valley |
| AmenitiesNearBy | Park, Public Transit, Schools |
| EquipmentType | Water Heater |
| ParkingSpaceTotal | 2 |
| RentalEquipmentType | Water Heater |
Building
| BathroomTotal | 3 |
| BedroomsAboveGround | 4 |
| BedroomsTotal | 4 |
| Age | 6 To 15 Years |
| ConstructionStyleAttachment | Semi-detached |
| CoolingType | Central Air Conditioning |
| ExteriorFinish | Brick |
| FlooringType | Hardwood, Ceramic |
| FoundationType | Concrete |
| HalfBathTotal | 1 |
| HeatingFuel | Natural Gas |
| HeatingType | Forced Air |
| StoriesTotal | 2 |
| SizeInterior | 1500 - 2000 Sqft |
| Type | House |
| UtilityWater | Municipal Water |
Parking
| Garage |
Land
| Acreage | No |
| FenceType | Fenced Yard |
| LandAmenities | Park, Public Transit, Schools |
| Sewer | Sanitary Sewer |
| SizeDepth | 100 Ft ,1 In |
| SizeFrontage | 24 Ft ,9 In |
| SizeIrregular | 24.8 X 100.1 Ft |
| SizeTotalText | 24.8 X 100.1 Ft |
Rooms
| Level | Type | Length | Width | Dimensions |
|---|---|---|---|---|
| Second Level | Primary Bedroom | 5.42 m | 4.27 m | 5.42 m x 4.27 m |
| Second Level | Bedroom 2 | 2.74 m | 2.67 m | 2.74 m x 2.67 m |
| Second Level | Bedroom 3 | 2.74 m | 2.74 m | 2.74 m x 2.74 m |
| Second Level | Bedroom 4 | 3.05 m | 2.53 m | 3.05 m x 2.53 m |
| Main Level | Family Room | 4.6 m | 3.11 m | 4.6 m x 3.11 m |
| Main Level | Kitchen | 6.32 m | 2.13 m | 6.32 m x 2.13 m |
| Main Level | Foyer | Measurements not available | ||
| Main Level | Living Room | 3.81 m | 3.11 m | 3.81 m x 3.11 m |
Surinder Mittal
Salesperson
4515 Ebenezer Rd #107
Brampton, Ontario L6P 2K7






































