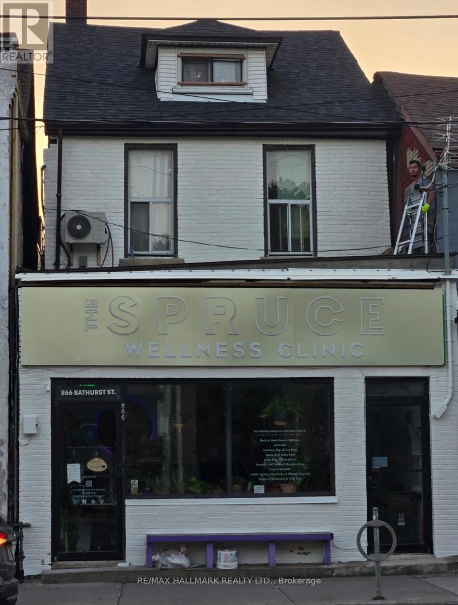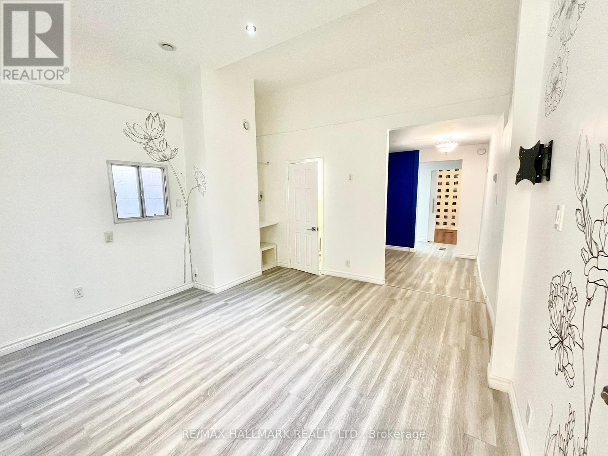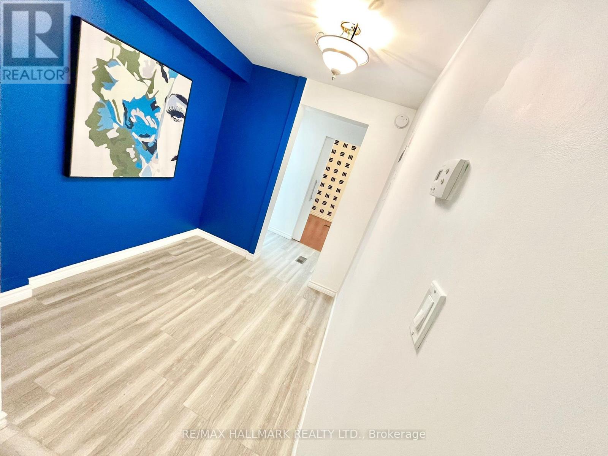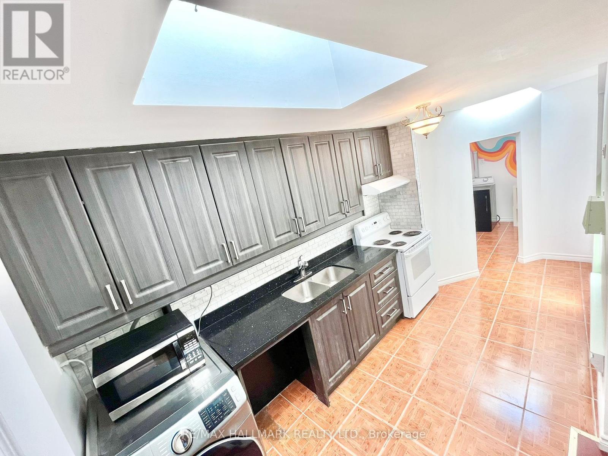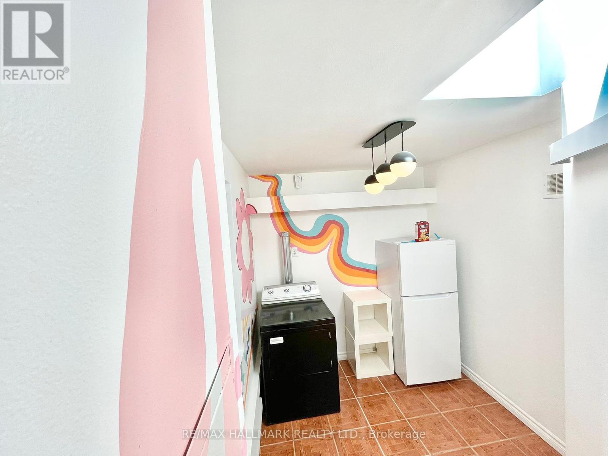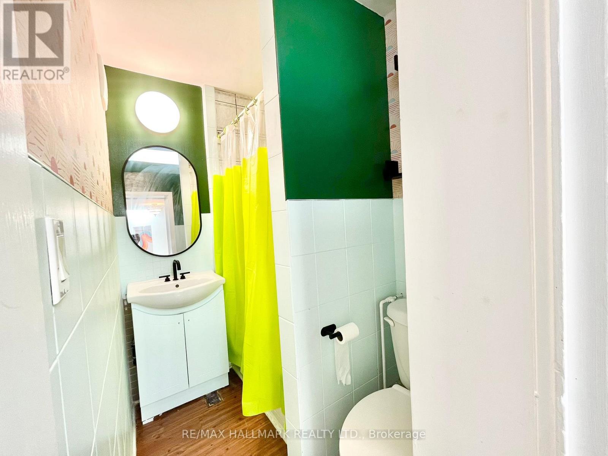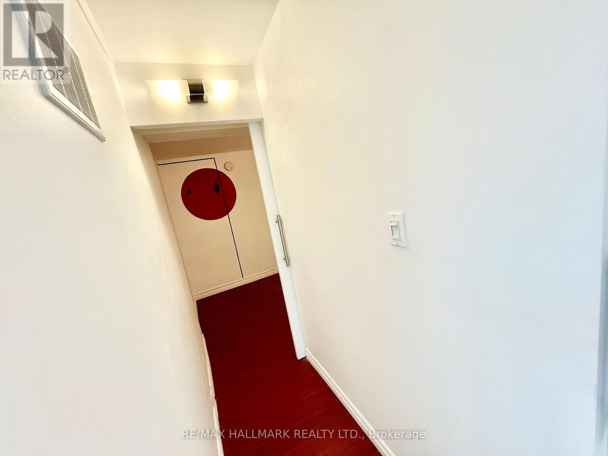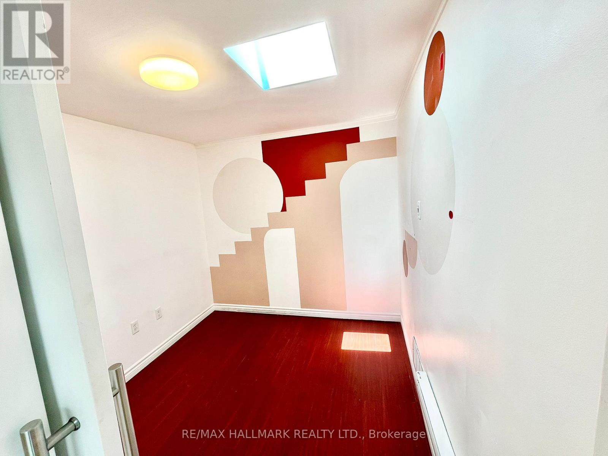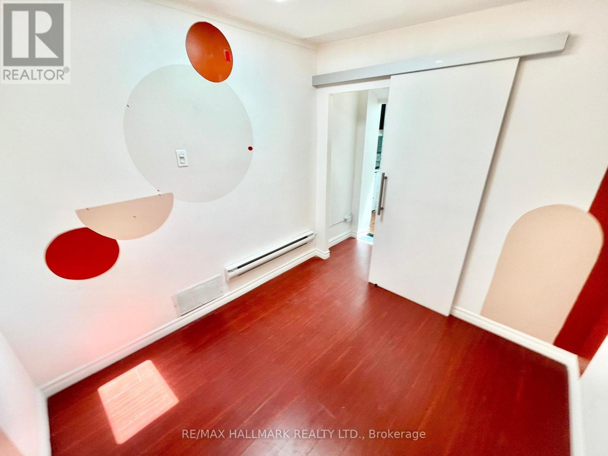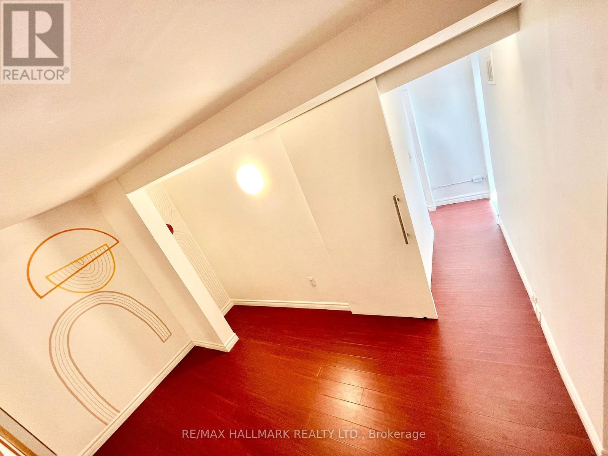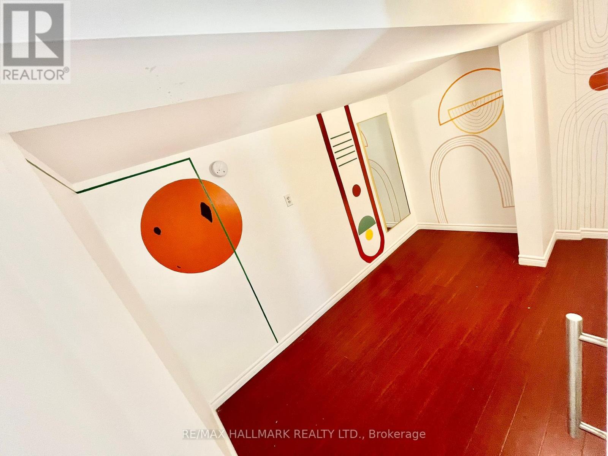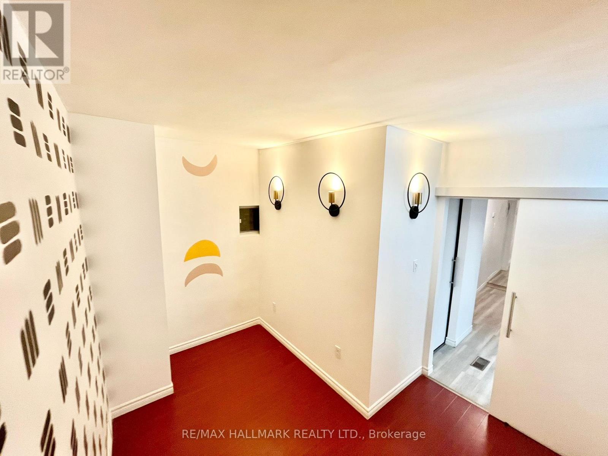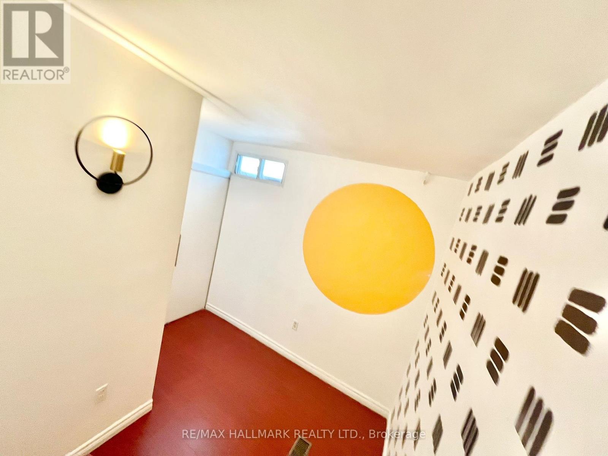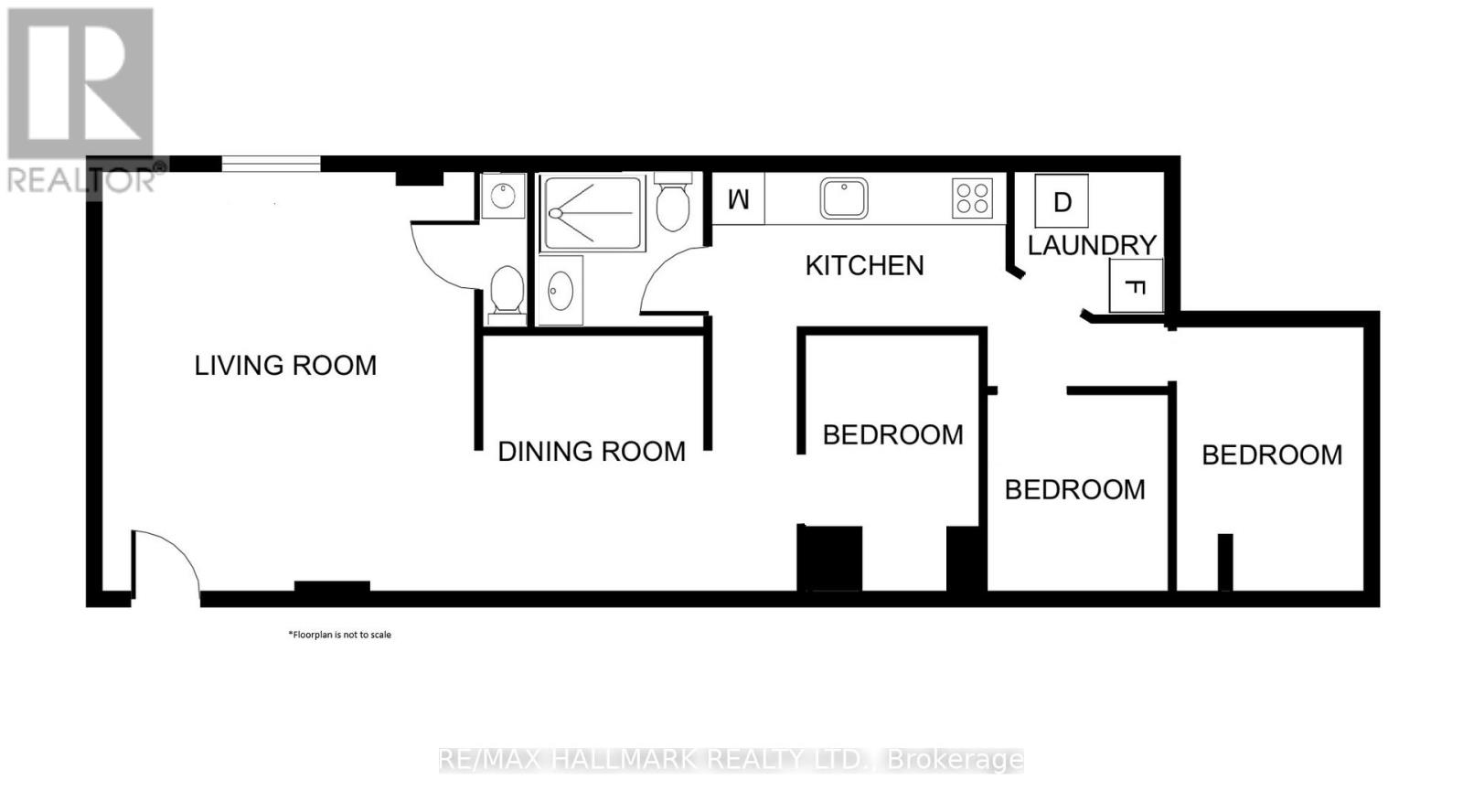Main - 866 Bathurst Street Toronto, Ontario M5R 3G3
3 Bedroom
2 Bathroom
700 - 1100 sqft
Central Air Conditioning
Forced Air
$2,400 Monthly
3 bedroom main floor unit in the heart of The Annex! This charming home features soaring ceilings, hardwood floors, an updated kitchen with full size appliances. Ideal for professionals or students. Prime location just steps to Bathurst Station, University of Toronto, TMU, George Brown, restaurants, shops, and all urban conveniences. Ensuite laundry. Street parking available with permit. Don't miss this rare main floor gem in one of Toronto's most desirable neighbourhood! (id:60365)
Property Details
| MLS® Number | C12370326 |
| Property Type | Single Family |
| Community Name | Annex |
| AmenitiesNearBy | Hospital, Public Transit, Schools |
| CommunityFeatures | Community Centre |
| Features | Carpet Free |
Building
| BathroomTotal | 2 |
| BedroomsAboveGround | 3 |
| BedroomsTotal | 3 |
| BasementType | None |
| ConstructionStyleAttachment | Detached |
| CoolingType | Central Air Conditioning |
| ExteriorFinish | Brick |
| FlooringType | Laminate, Ceramic |
| FoundationType | Unknown |
| HalfBathTotal | 1 |
| HeatingFuel | Natural Gas |
| HeatingType | Forced Air |
| StoriesTotal | 2 |
| SizeInterior | 700 - 1100 Sqft |
| Type | House |
| UtilityWater | Municipal Water |
Parking
| No Garage |
Land
| Acreage | No |
| LandAmenities | Hospital, Public Transit, Schools |
| Sewer | Sanitary Sewer |
Rooms
| Level | Type | Length | Width | Dimensions |
|---|---|---|---|---|
| Main Level | Living Room | 5.59 m | 3.76 m | 5.59 m x 3.76 m |
| Main Level | Dining Room | 4.06 m | 2.16 m | 4.06 m x 2.16 m |
| Main Level | Kitchen | 5.21 m | 1.96 m | 5.21 m x 1.96 m |
| Main Level | Laundry Room | 3.51 m | 2.24 m | 3.51 m x 2.24 m |
| Main Level | Primary Bedroom | 3.48 m | 2.08 m | 3.48 m x 2.08 m |
| Main Level | Bedroom 2 | 2.72 m | 2.44 m | 2.72 m x 2.44 m |
| Main Level | Bedroom 3 | 3.4 m | 2.74 m | 3.4 m x 2.74 m |
https://www.realtor.ca/real-estate/28790971/main-866-bathurst-street-toronto-annex-annex
Michael Nazari
Salesperson
RE/MAX Hallmark Realty Ltd.
170 Merton St
Toronto, Ontario M4S 1A1
170 Merton St
Toronto, Ontario M4S 1A1

