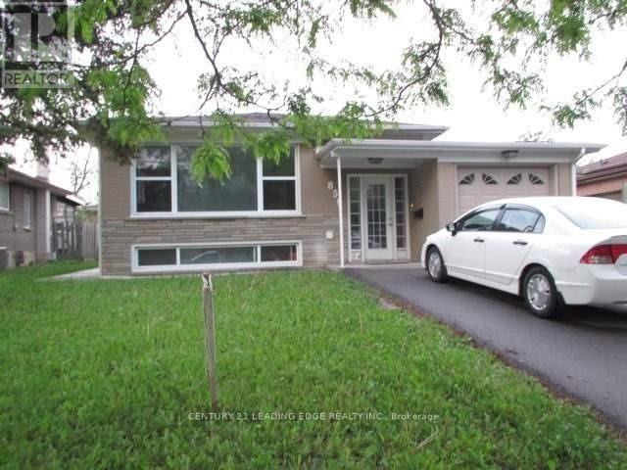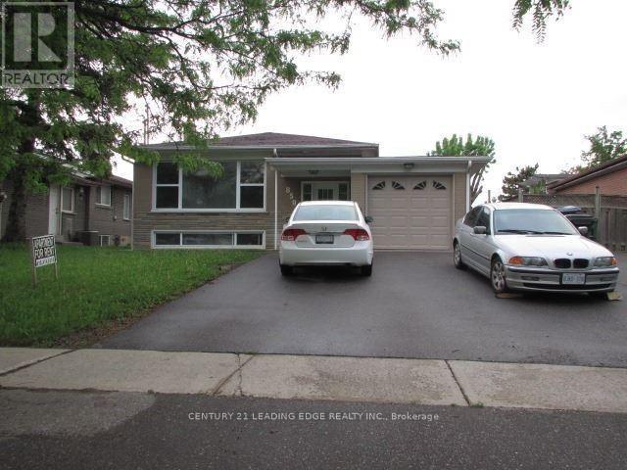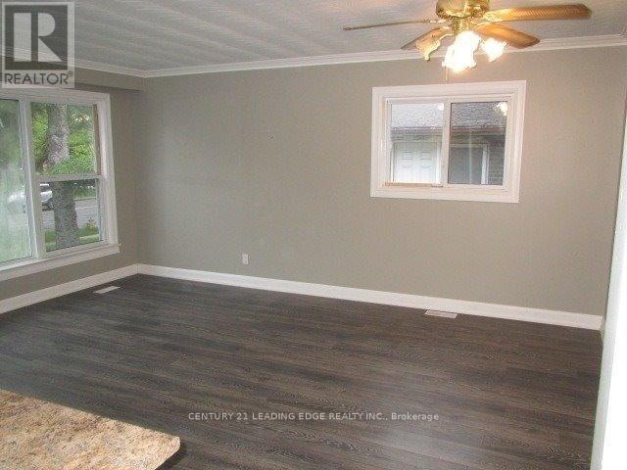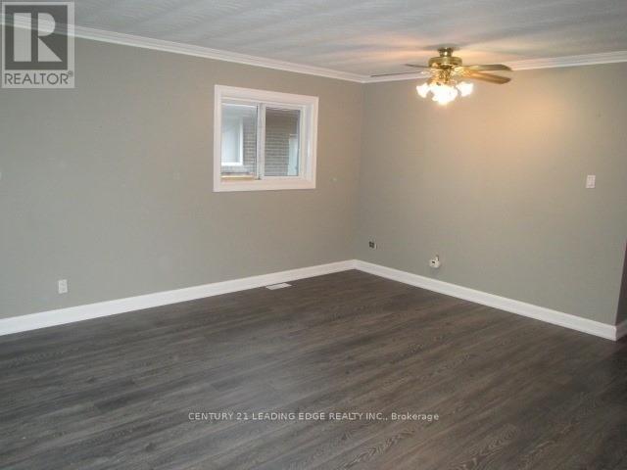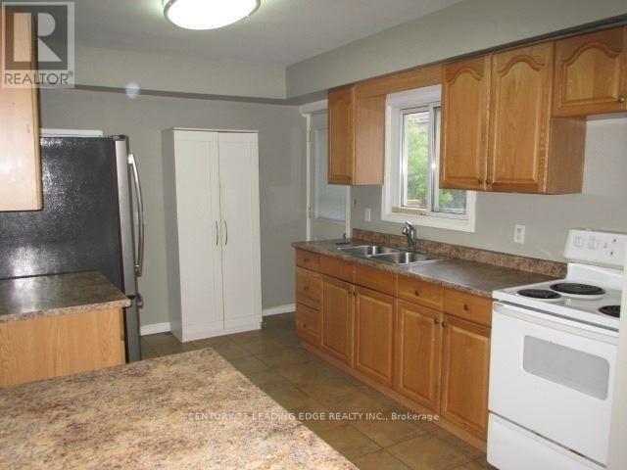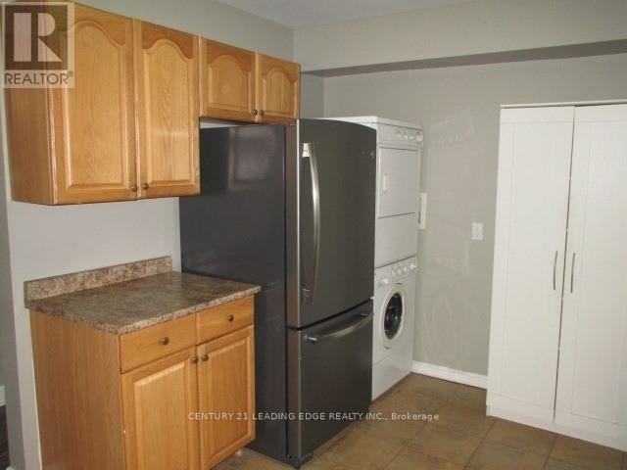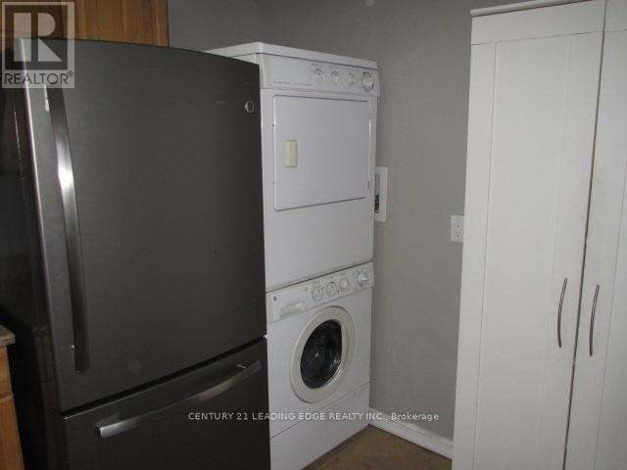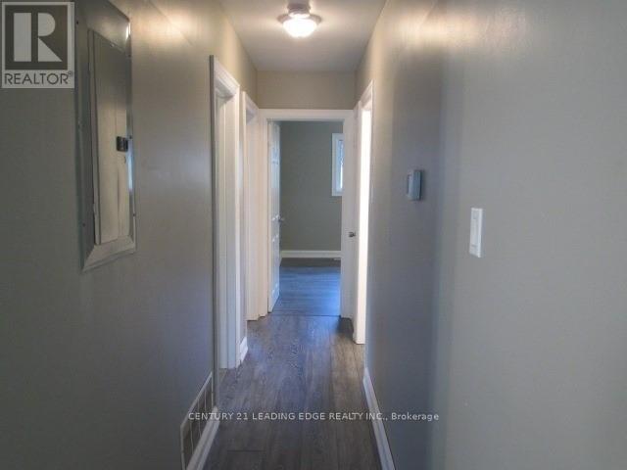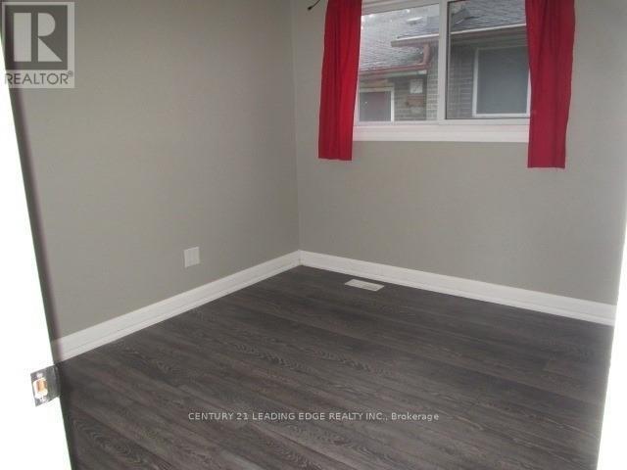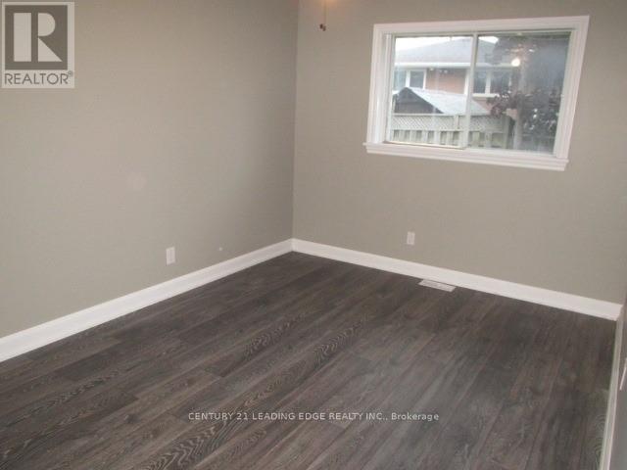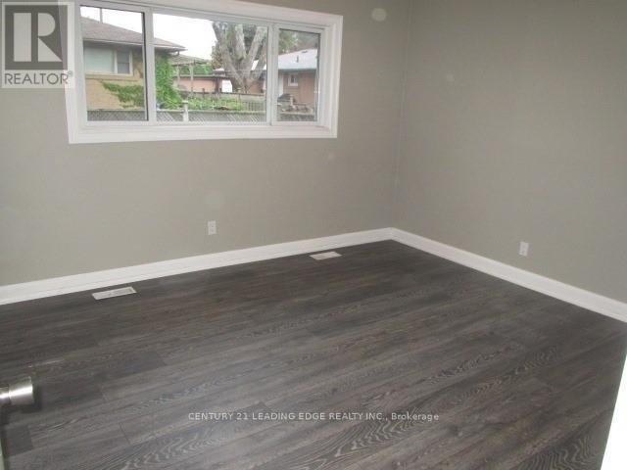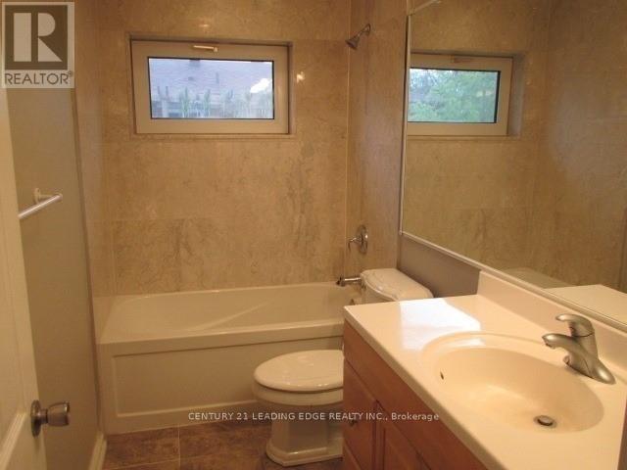Main - 859 Scarborough Golf Club Road Toronto, Ontario M1G 1J4
3 Bedroom
1 Bathroom
1100 - 1500 sqft
Bungalow
Central Air Conditioning
Forced Air
$2,975 Monthly
Beautiful Main Floor 3 Bedroom, 1 Bathroom! New Laminate Floors Throughout, Large, Clean And Spacious, Open Concept Living And Dining! Primary Bedroom With Double Closet! Bathroom Features A Soaker Tub And Marble Tub Enclosure! Kitchen Features Ample Storage, Washer/Dryer And Walk Out To Deck! This Perfect Home Is Situated Close To Scarborough Town Centre, Highway 401, Scarborough Rt, Public Transit, Schools, Restaurants And Much More! (id:60365)
Property Details
| MLS® Number | E12481663 |
| Property Type | Single Family |
| Community Name | Woburn |
| AmenitiesNearBy | Hospital, Park, Place Of Worship, Public Transit, Schools |
| Features | Flat Site |
| ParkingSpaceTotal | 1 |
Building
| BathroomTotal | 1 |
| BedroomsAboveGround | 3 |
| BedroomsTotal | 3 |
| Amenities | Separate Electricity Meters, Separate Heating Controls |
| Appliances | Dryer, Stove, Washer, Refrigerator |
| ArchitecturalStyle | Bungalow |
| BasementType | None |
| ConstructionStyleAttachment | Detached |
| CoolingType | Central Air Conditioning |
| ExteriorFinish | Brick |
| FireProtection | Smoke Detectors |
| FlooringType | Laminate, Tile |
| FoundationType | Block |
| HeatingFuel | Natural Gas |
| HeatingType | Forced Air |
| StoriesTotal | 1 |
| SizeInterior | 1100 - 1500 Sqft |
| Type | House |
| UtilityWater | Municipal Water |
Parking
| No Garage |
Land
| Acreage | No |
| LandAmenities | Hospital, Park, Place Of Worship, Public Transit, Schools |
| Sewer | Sanitary Sewer |
| SizeDepth | 100 Ft |
| SizeFrontage | 50 Ft |
| SizeIrregular | 50 X 100 Ft |
| SizeTotalText | 50 X 100 Ft |
Rooms
| Level | Type | Length | Width | Dimensions |
|---|---|---|---|---|
| Main Level | Living Room | 5.28 m | 4.98 m | 5.28 m x 4.98 m |
| Main Level | Dining Room | 5.28 m | 4.98 m | 5.28 m x 4.98 m |
| Main Level | Kitchen | 3.84 m | 2.82 m | 3.84 m x 2.82 m |
| Main Level | Primary Bedroom | 3.97 m | 3.71 m | 3.97 m x 3.71 m |
| Main Level | Bedroom 2 | 4.78 m | 2.9 m | 4.78 m x 2.9 m |
| Main Level | Bedroom 3 | 3.04 m | 2.9 m | 3.04 m x 2.9 m |
Rino Cara
Salesperson
Century 21 Leading Edge Realty Inc.
18 Wynford Drive #214
Toronto, Ontario M3C 3S2
18 Wynford Drive #214
Toronto, Ontario M3C 3S2

