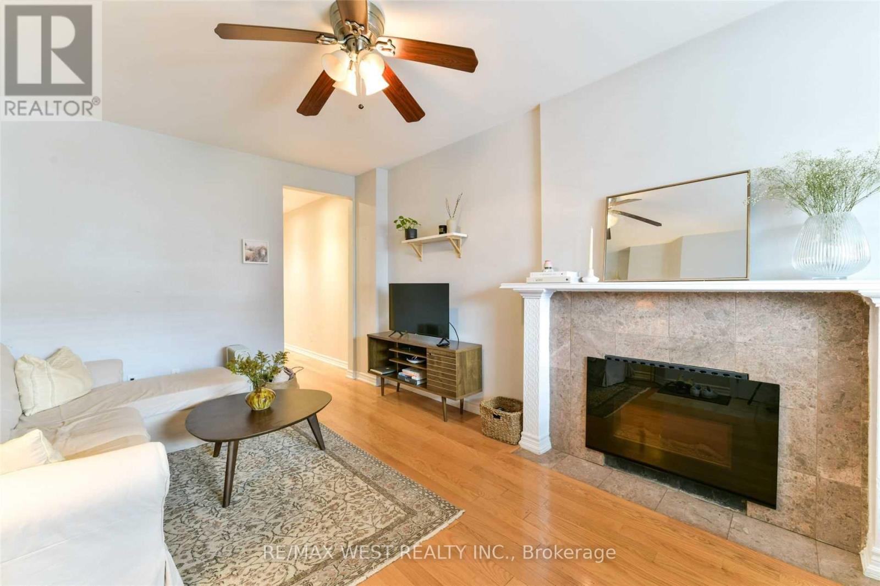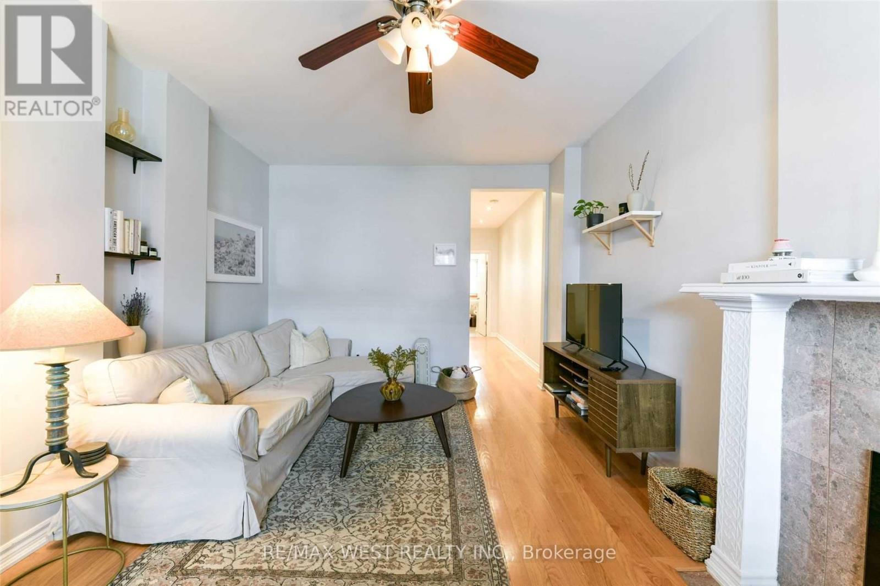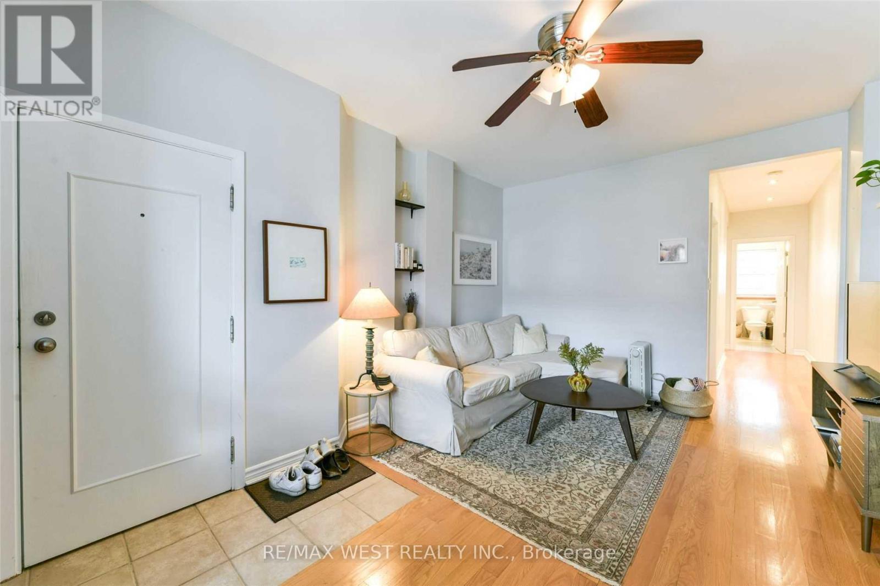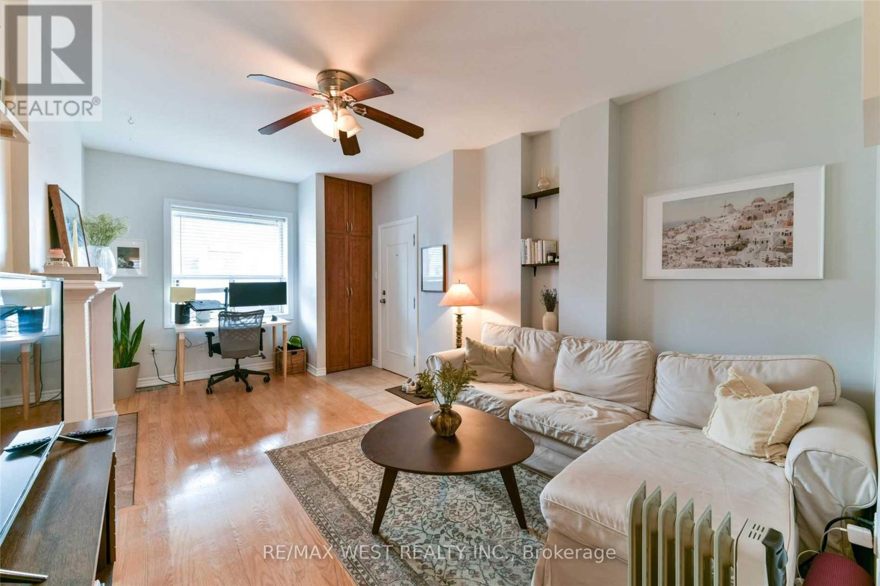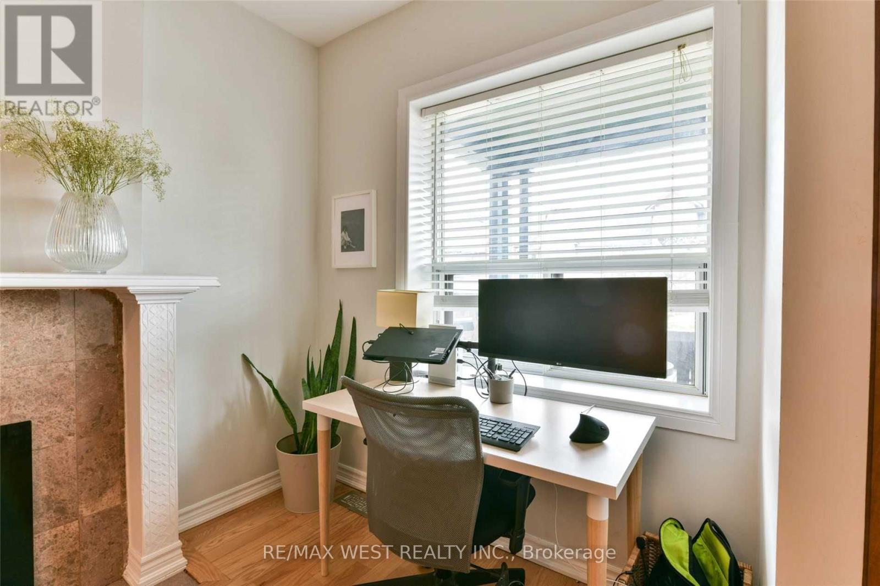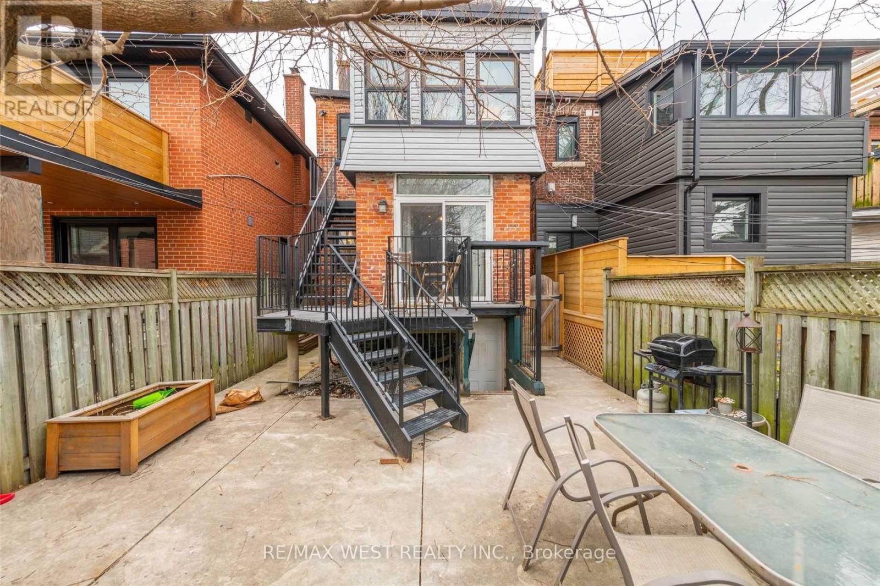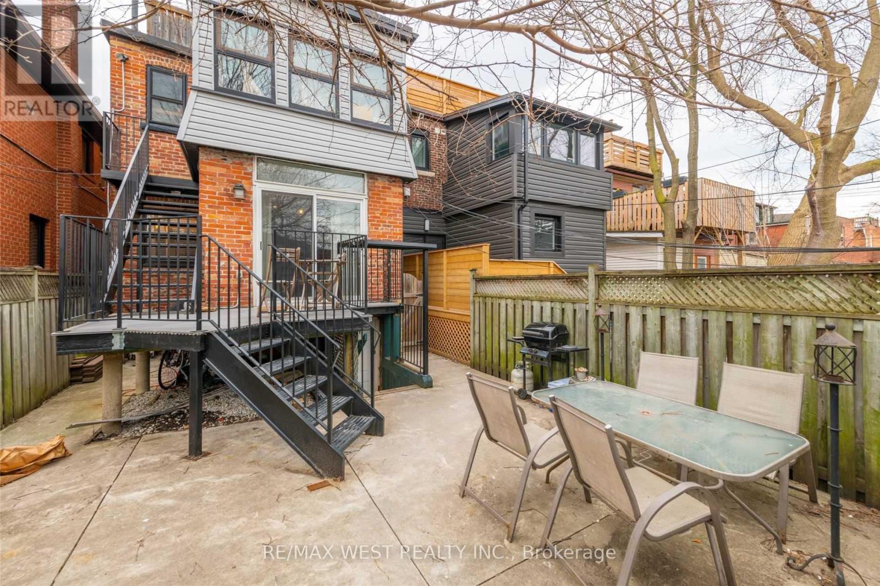Main - 734 Indian Road Toronto, Ontario M6P 2E3
1 Bedroom
1 Bathroom
700 - 1100 sqft
Central Air Conditioning
Forced Air
$2,800 Monthly
Main Floor Unit Available in High Park North. Spacious Freshly Painted 1 Bedroom with Plenty of Closet Space. Renovated Kitchen With Breakfast Area, Granite Counter with Walkout to Deck. Stainless Steel Gas Stove, Fridge and Built-In Microwave Fan. Parking Available at an added Cost of $100 Per Month .Conveniently Located Steps to Keele Station ,High Park, Shops and Cafes. Hydro ,Gas ,Laundry and Snow Removal and Ground Maintenance Included. Pet Friendly. (id:60365)
Property Details
| MLS® Number | W12162533 |
| Property Type | Single Family |
| Community Name | High Park North |
| Features | Lane |
| ParkingSpaceTotal | 1 |
| Structure | Deck |
Building
| BathroomTotal | 1 |
| BedroomsAboveGround | 1 |
| BedroomsTotal | 1 |
| Appliances | Garage Door Opener Remote(s), Microwave, Stove, Refrigerator |
| ConstructionStyleAttachment | Detached |
| CoolingType | Central Air Conditioning |
| ExteriorFinish | Brick |
| FlooringType | Hardwood, Ceramic |
| FoundationType | Concrete |
| HeatingFuel | Natural Gas |
| HeatingType | Forced Air |
| StoriesTotal | 3 |
| SizeInterior | 700 - 1100 Sqft |
| Type | House |
| UtilityWater | Municipal Water |
Parking
| Detached Garage | |
| Garage |
Land
| Acreage | No |
| Sewer | Sanitary Sewer |
| SizeDepth | 120 Ft |
| SizeFrontage | 20 Ft |
| SizeIrregular | 20 X 120 Ft |
| SizeTotalText | 20 X 120 Ft |
Rooms
| Level | Type | Length | Width | Dimensions |
|---|---|---|---|---|
| Main Level | Living Room | 5.31 m | 3.46 m | 5.31 m x 3.46 m |
| Main Level | Kitchen | 6.69 m | 2.9 m | 6.69 m x 2.9 m |
| Main Level | Eating Area | 6.69 m | 2.9 m | 6.69 m x 2.9 m |
| Main Level | Primary Bedroom | 3.86 m | 3.97 m | 3.86 m x 3.97 m |
Antonio (Tony) Carnovale
Salesperson
RE/MAX West Realty Inc.
1678 Bloor St., West
Toronto, Ontario M6P 1A9
1678 Bloor St., West
Toronto, Ontario M6P 1A9


