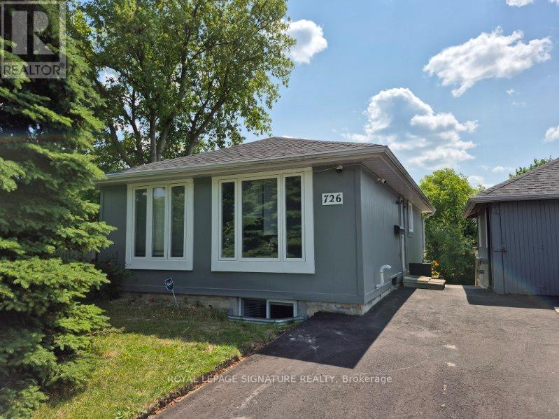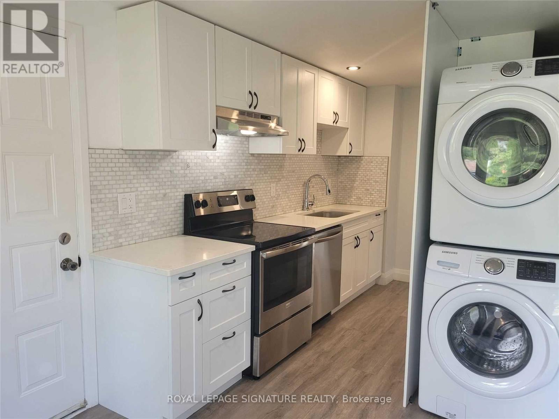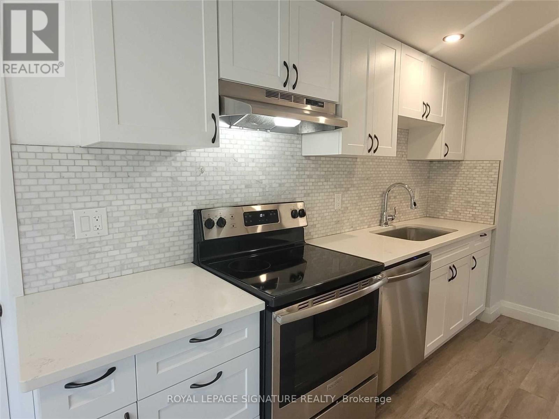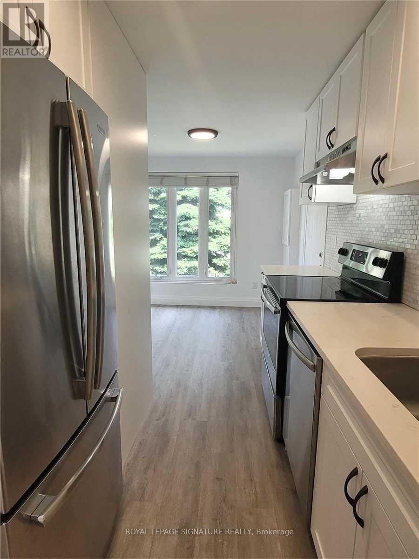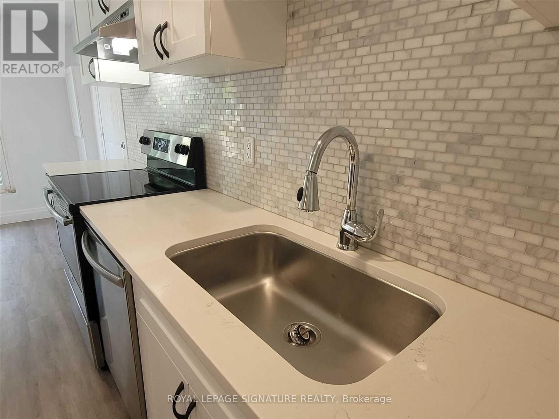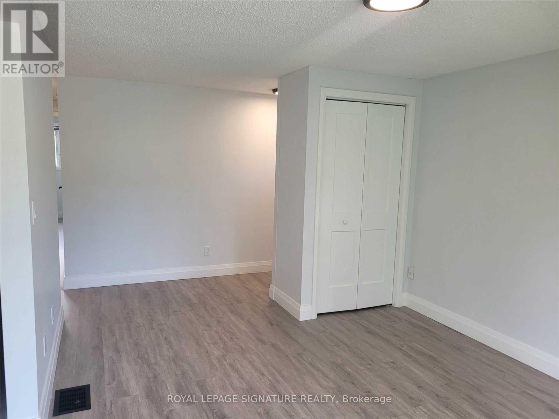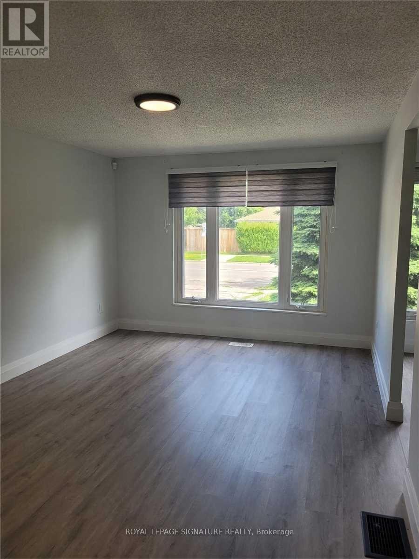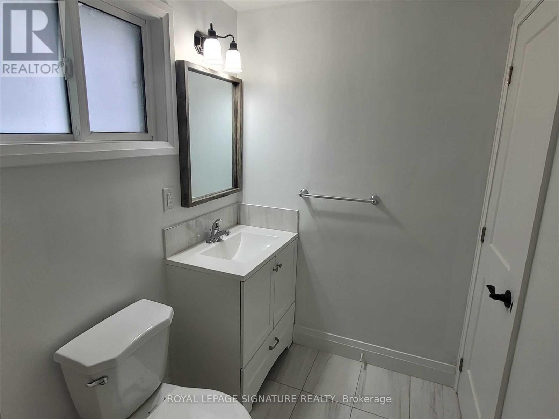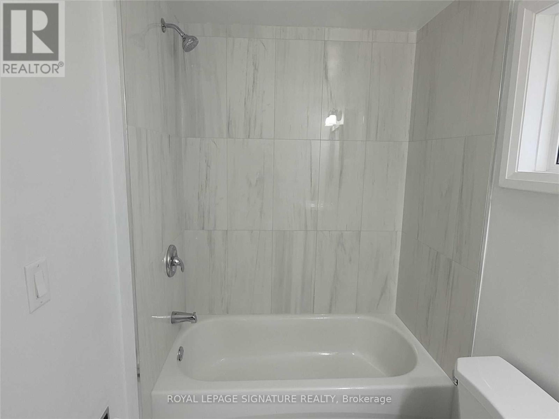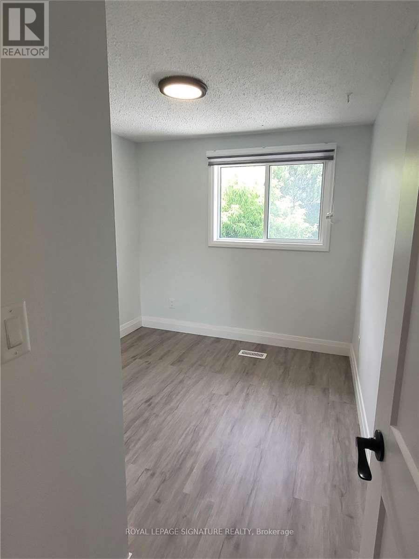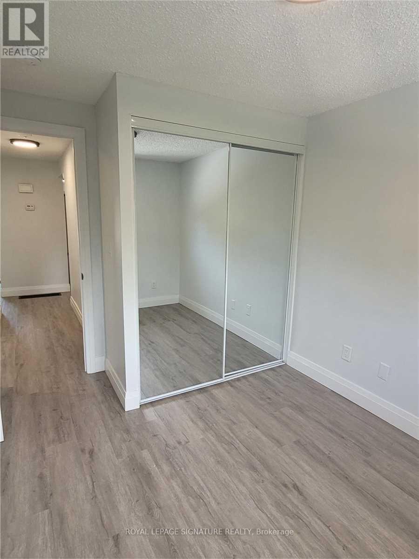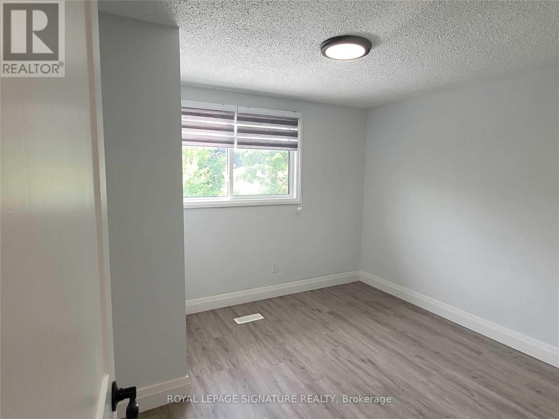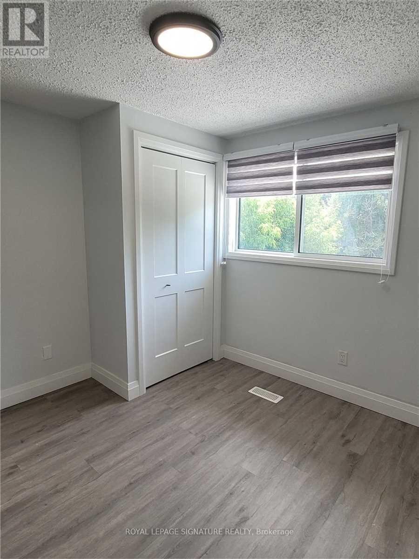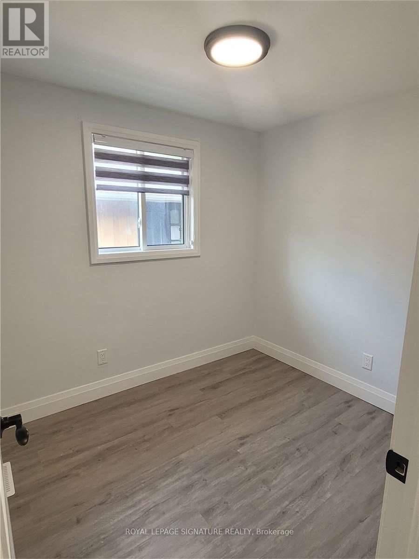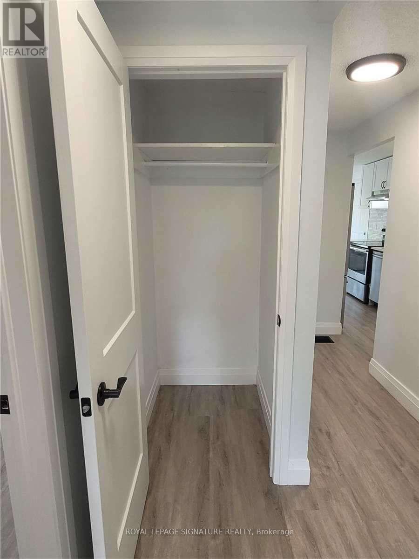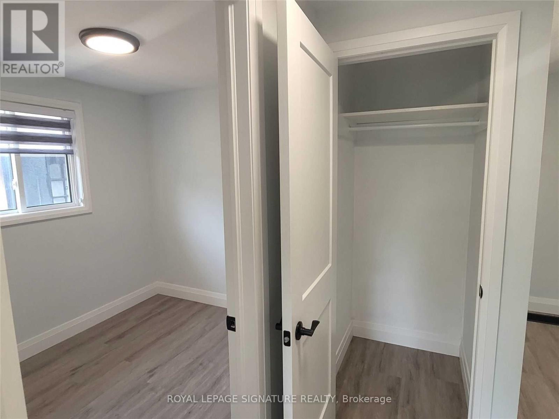Main - 726 Grandview Drive Oshawa, Ontario L1H 7W2
$2,300 Monthly
Discover this beautifully updated legal duplex in Oshawa, featuring a spacious and modern main floor unit. The unit boasts new laminate flooring throughout, stainless steel appliances, and ensuite laundry for your convenience. Enjoy shared outdoor space on a large lot, perfect for relaxing or entertaining. Additional storage is available, and all amenities are within walking distance,including shops, restaurants, and more. Commuters will appreciate the quick 5-minute drive to Highway 401. The property has separately metered hydro units, with gas and water expenses split 60/40% with the lower unit tenant. Don't miss this fantastic opportunity to lease a turnkey property in a prime location! (id:60365)
Property Details
| MLS® Number | E12428987 |
| Property Type | Multi-family |
| Community Name | Donevan |
| AmenitiesNearBy | Hospital, Park, Public Transit, Golf Nearby |
| CommunityFeatures | Community Centre |
| ParkingSpaceTotal | 2 |
| Structure | Shed |
Building
| BathroomTotal | 1 |
| BedroomsAboveGround | 3 |
| BedroomsTotal | 3 |
| Age | 31 To 50 Years |
| ArchitecturalStyle | Bungalow |
| BasementFeatures | Separate Entrance |
| BasementType | N/a |
| CoolingType | Central Air Conditioning |
| ExteriorFinish | Wood |
| FoundationType | Unknown |
| HeatingFuel | Natural Gas |
| HeatingType | Forced Air |
| StoriesTotal | 1 |
| SizeInterior | 700 - 1100 Sqft |
| Type | Duplex |
| UtilityWater | Municipal Water |
Parking
| Detached Garage | |
| Garage |
Land
| Acreage | No |
| FenceType | Fenced Yard |
| LandAmenities | Hospital, Park, Public Transit, Golf Nearby |
| Sewer | Sanitary Sewer |
| SizeDepth | 158 Ft |
| SizeFrontage | 50 Ft |
| SizeIrregular | 50 X 158 Ft |
| SizeTotalText | 50 X 158 Ft |
Utilities
| Sewer | Installed |
https://www.realtor.ca/real-estate/28917819/main-726-grandview-drive-oshawa-donevan-donevan
Zachary Galbraith
Salesperson
8 Sampson Mews Suite 201 The Shops At Don Mills
Toronto, Ontario M3C 0H5

