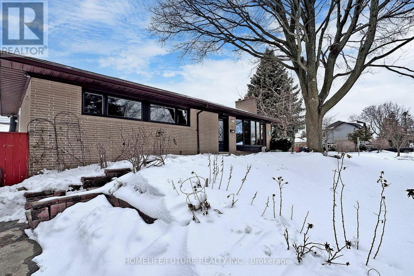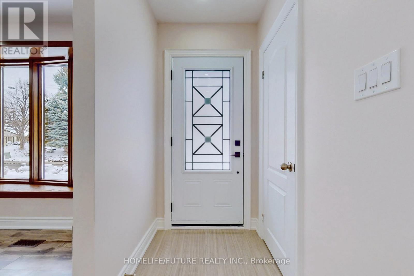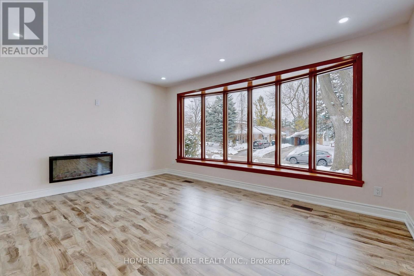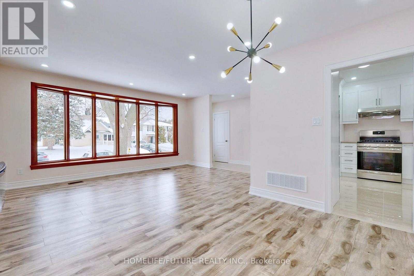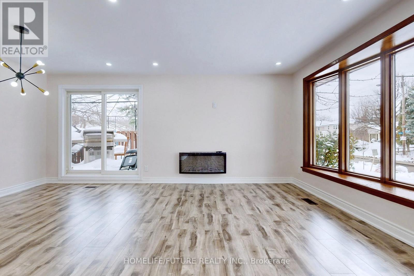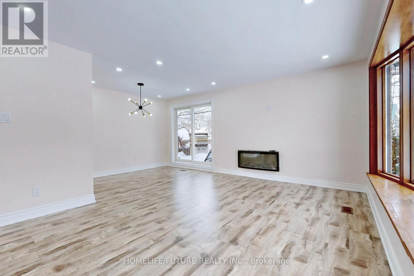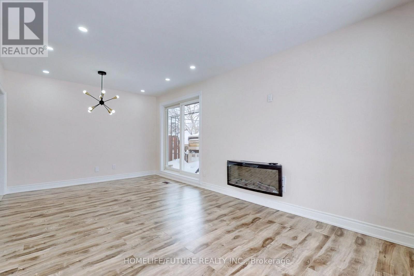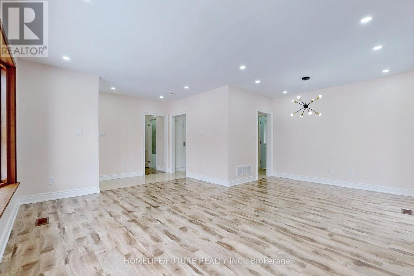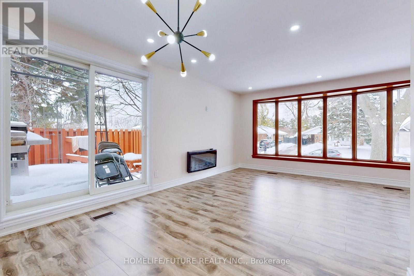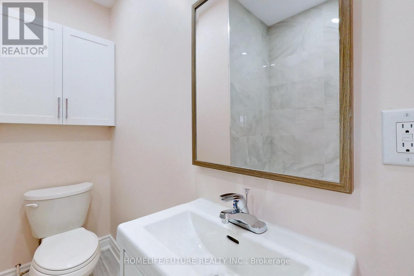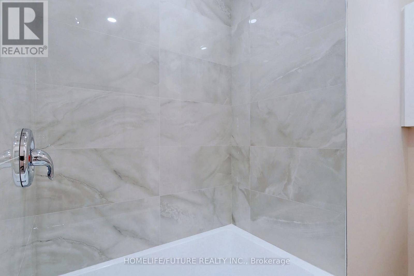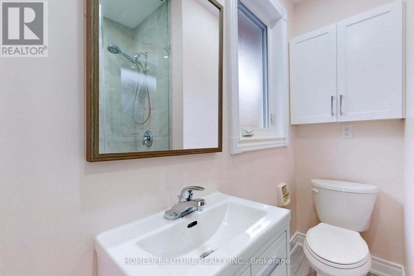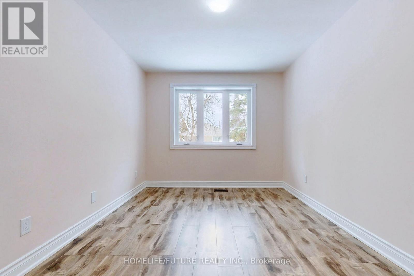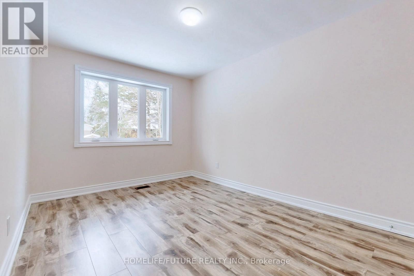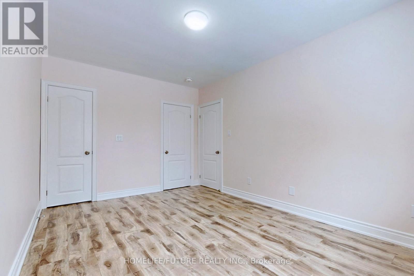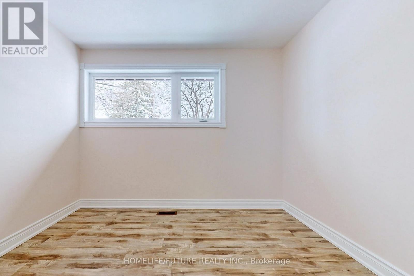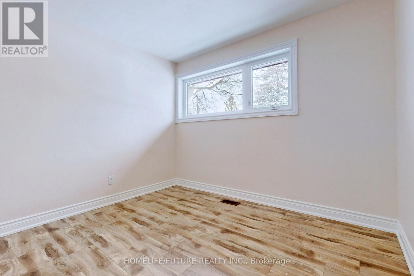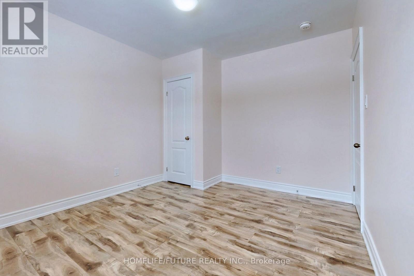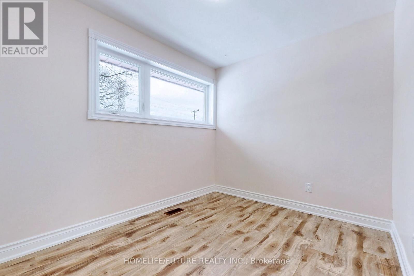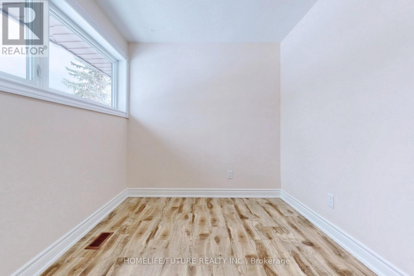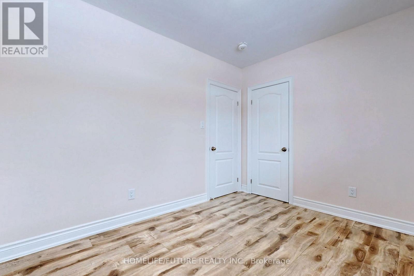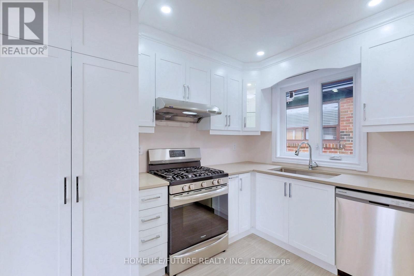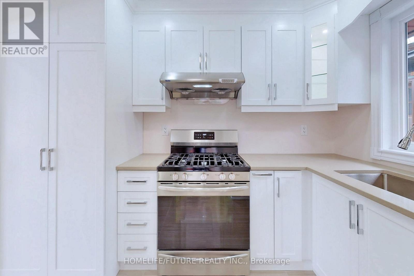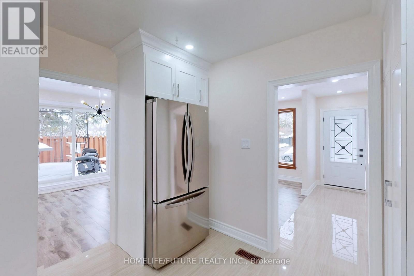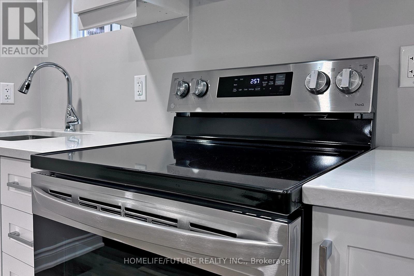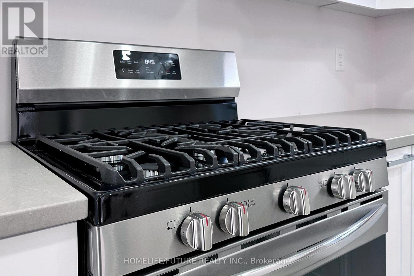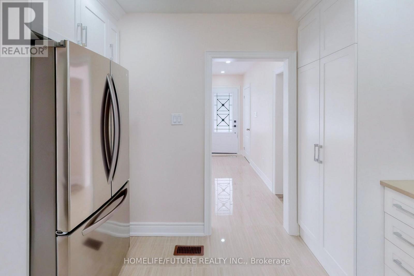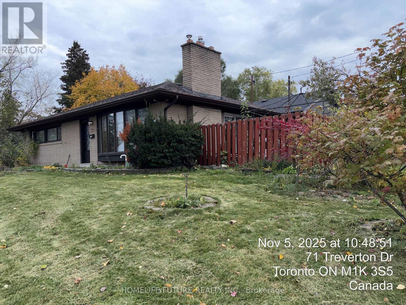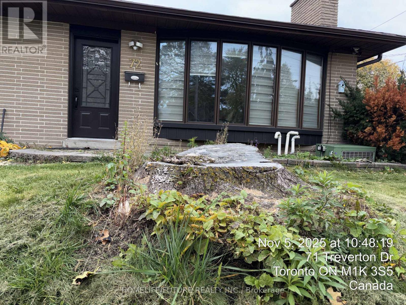Main - 72 Treverton Drive Toronto, Ontario M1K 3S7
3 Bedroom
2 Bathroom
700 - 1100 sqft
Bungalow
Fireplace
Central Air Conditioning
Forced Air
$2,700 Monthly
Excellent Location! Close To Shopping, TTC, Kennedy Subway, LRT & GOTrain. Bright And Spacious Home With Hardwood Floors Throughout. LivingRoom With Fireplace And Dining Area Walkout To Large Backyard. ModernKitchen With Stainless Steel Appliances. Three Spacious Bedrooms WithClosets And Windows. Main Floor Tenant Pays 60% Of All Utilities (Gas,Hydro, Water & HWR). Includes 2 Driveway Parking Spots. (id:60365)
Property Details
| MLS® Number | E12547210 |
| Property Type | Single Family |
| Community Name | Ionview |
| EquipmentType | Water Heater |
| Features | In Suite Laundry |
| ParkingSpaceTotal | 2 |
| RentalEquipmentType | Water Heater |
Building
| BathroomTotal | 2 |
| BedroomsAboveGround | 3 |
| BedroomsTotal | 3 |
| Appliances | Dishwasher, Dryer, Stove, Washer, Refrigerator |
| ArchitecturalStyle | Bungalow |
| BasementType | None |
| ConstructionStyleAttachment | Detached |
| CoolingType | Central Air Conditioning |
| ExteriorFinish | Brick |
| FireplacePresent | Yes |
| FlooringType | Hardwood, Ceramic |
| FoundationType | Concrete |
| HeatingFuel | Natural Gas |
| HeatingType | Forced Air |
| StoriesTotal | 1 |
| SizeInterior | 700 - 1100 Sqft |
| Type | House |
| UtilityWater | Municipal Water |
Parking
| No Garage |
Land
| Acreage | No |
| Sewer | Sanitary Sewer |
Rooms
| Level | Type | Length | Width | Dimensions |
|---|---|---|---|---|
| Main Level | Living Room | 3.32 m | 2.32 m | 3.32 m x 2.32 m |
| Main Level | Kitchen | 3.44 m | 3.05 m | 3.44 m x 3.05 m |
| Main Level | Primary Bedroom | 3.99 m | 3.02 m | 3.99 m x 3.02 m |
| Main Level | Bedroom 2 | 3.66 m | 3.22 m | 3.66 m x 3.22 m |
| Main Level | Bedroom 3 | 3.35 m | 2.62 m | 3.35 m x 2.62 m |
https://www.realtor.ca/real-estate/29106136/main-72-treverton-drive-toronto-ionview-ionview
Joy Selvanayagam
Broker
Homelife/future Realty Inc.
7 Eastvale Drive Unit 205
Markham, Ontario L3S 4N8
7 Eastvale Drive Unit 205
Markham, Ontario L3S 4N8
Sivakumar Shanmuganathan
Broker
Homelife/future Realty Inc.
7 Eastvale Drive Unit 205
Markham, Ontario L3S 4N8
7 Eastvale Drive Unit 205
Markham, Ontario L3S 4N8

