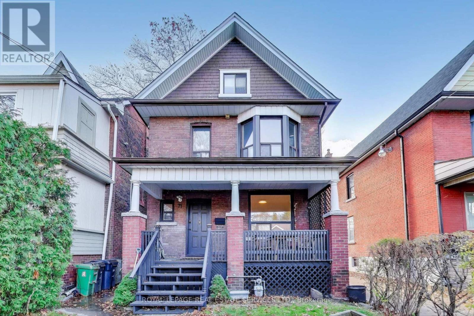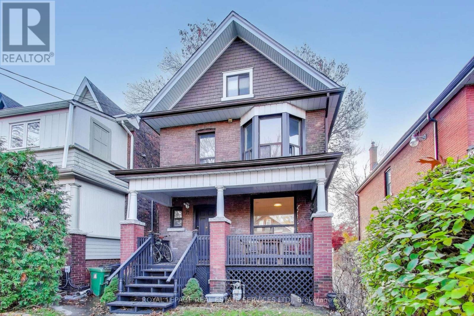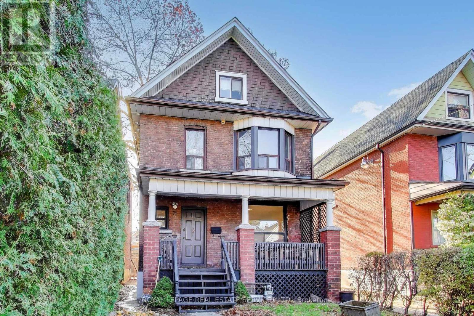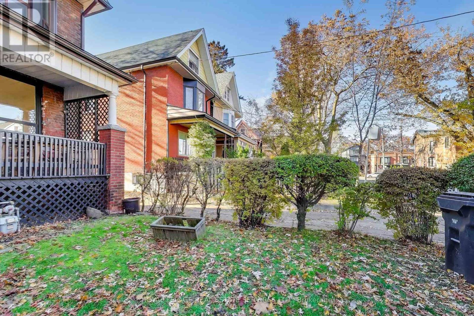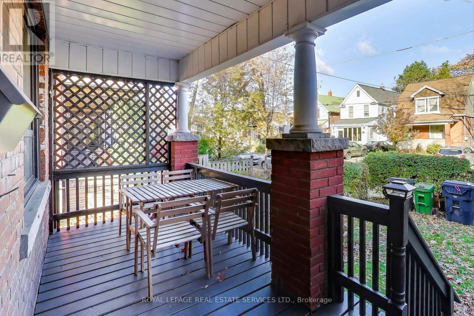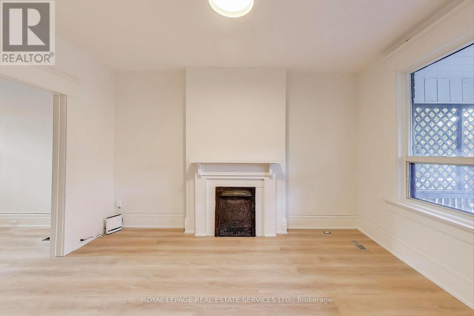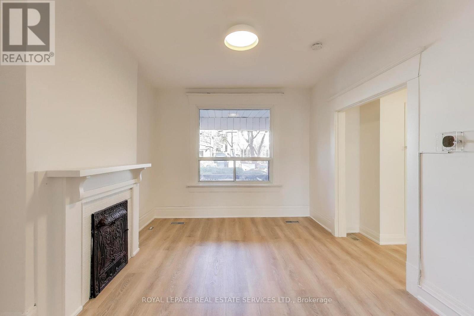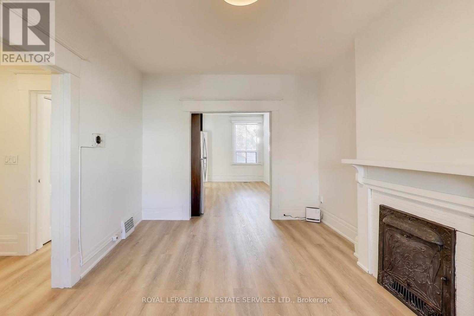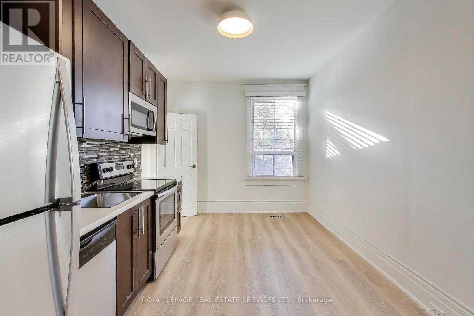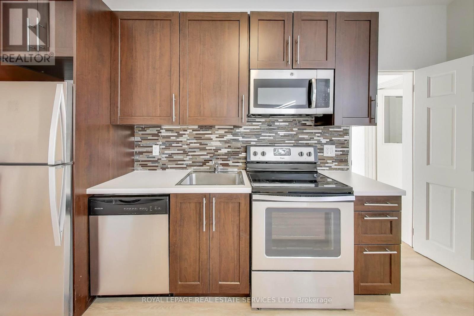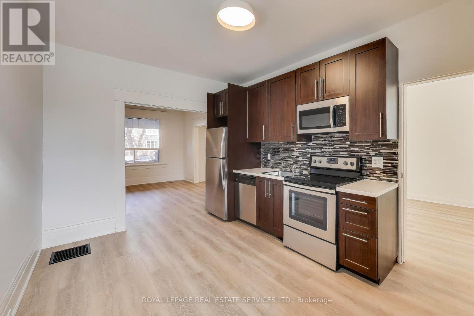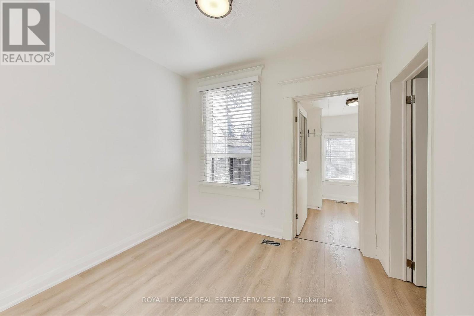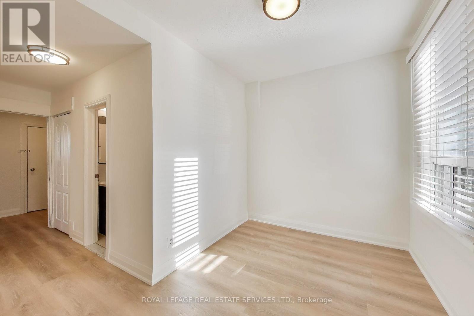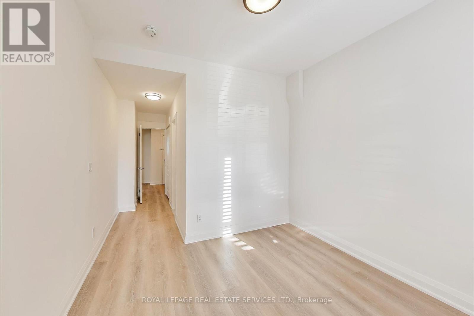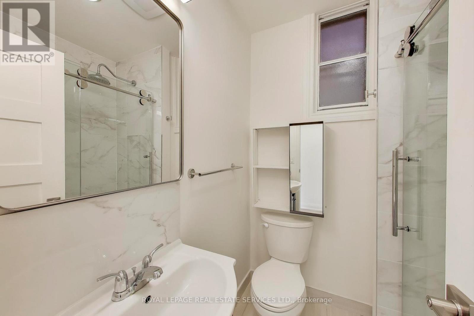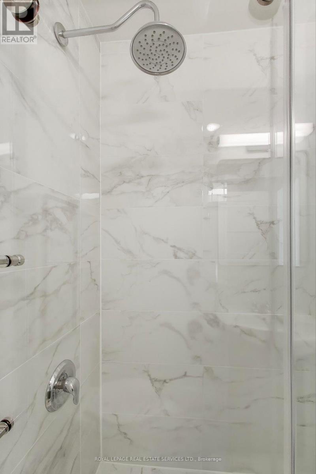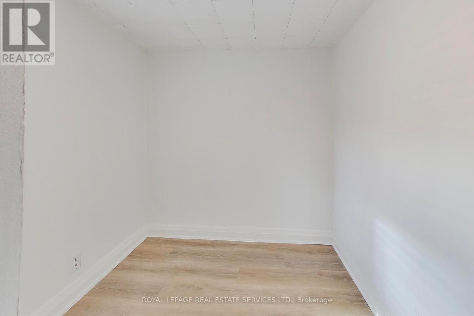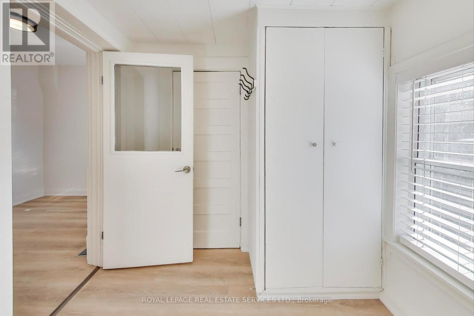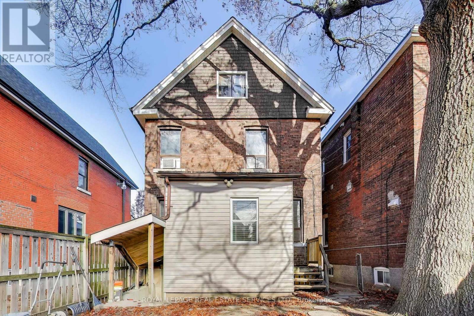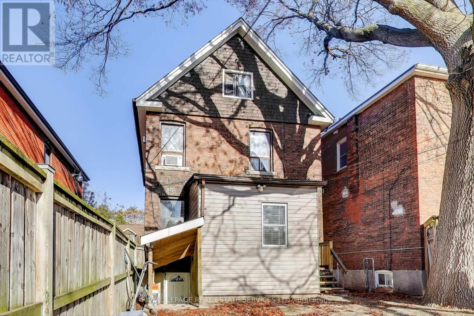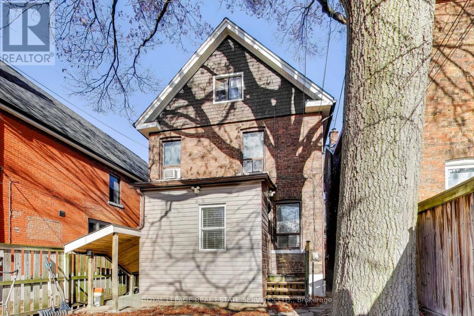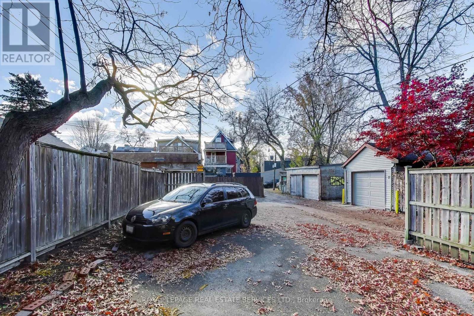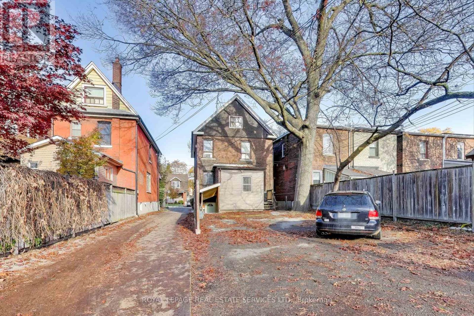Main - 71 Vernon Street Toronto, Ontario M6P 1S9
$2,500 Monthly
Welcome to 71 Vernon Street - a charming, detached red-brick home tucked into one of Toronto's most beloved west-end neighbourhoods: The Junction / High Park. This inviting main-floor 1+1 bedroom suite offers nearly 700 sq. ft. of refreshed, thoughtfully updated living space, perfect for anyone seeking comfort, character, and convenience, with all utilities included. Inside, you'll find brand-new flooring, fresh paint, and a beautifully renovated 3-piece bathroom featuring a walk-in shower with sleek sliding glass doors. The bright living room welcomes you with an ornamental fireplace and an oversized front window that fills the space with natural light. The spacious eat-in kitchen has abundant cabinetry, and full-sized stainless steel appliances, including a dishwasher, making everyday living and meal prep effortless. At the rear, the serene bedroom features new custom blinds and flows into a versatile den-ideal as a home office, nursery, walk-in closet, creative studio, or extra storage. Additional conveniences include one rear parking space and shared on-site laundry (coin-operated washing machine). The Junction is a vibrant community known for its lively mix of independent boutiques, artisanal eateries, craft breweries, and cozy cafés-a perfect area for those who love neighbourhood charm with an urban edge. Historic streets, colourful storefronts, and strong community spirit give this pocket its unmistakable character. Daily errands are effortless with FreshCo and No Frills only a short walk away. Commuting is a breeze: access the TTC subway at Runnymede, hop on the UP Express at Bloor/Dundas for a 10-minute trip downtown, or cycle along the scenic West Toronto Railpath. Whether you're a foodie, an art enthusiast, or someone who enjoys nature and community, this neighbourhood has something for everyone. 71 Vernon Street offers the perfect blend of comfort, character, and lifestyle-an ideal place to live, work, and play. (id:60365)
Property Details
| MLS® Number | W12567142 |
| Property Type | Single Family |
| Community Name | Junction Area |
| CommunicationType | High Speed Internet |
| Features | Lane, Laundry- Coin Operated |
| ParkingSpaceTotal | 1 |
Building
| BathroomTotal | 1 |
| BedroomsAboveGround | 1 |
| BedroomsBelowGround | 1 |
| BedroomsTotal | 2 |
| BasementType | None |
| ConstructionStyleAttachment | Detached |
| CoolingType | None |
| ExteriorFinish | Brick |
| HeatingFuel | Natural Gas |
| HeatingType | Forced Air |
| StoriesTotal | 3 |
| SizeInterior | 0 - 699 Sqft |
| Type | House |
| UtilityWater | Municipal Water |
Parking
| No Garage |
Land
| Acreage | No |
| Sewer | Sanitary Sewer |
Rooms
| Level | Type | Length | Width | Dimensions |
|---|---|---|---|---|
| Main Level | Living Room | 3.2 m | 4.1 m | 3.2 m x 4.1 m |
| Main Level | Kitchen | 3 m | 4.2 m | 3 m x 4.2 m |
| Main Level | Primary Bedroom | 3 m | 2.4 m | 3 m x 2.4 m |
| Main Level | Office | 2.2 m | 2.2 m | 2.2 m x 2.2 m |
Gillian Alice Ritchie
Broker
2320 Bloor Street West
Toronto, Ontario M6S 1P2
Maggy Godard
Salesperson
2320 Bloor Street West
Toronto, Ontario M6S 1P2

