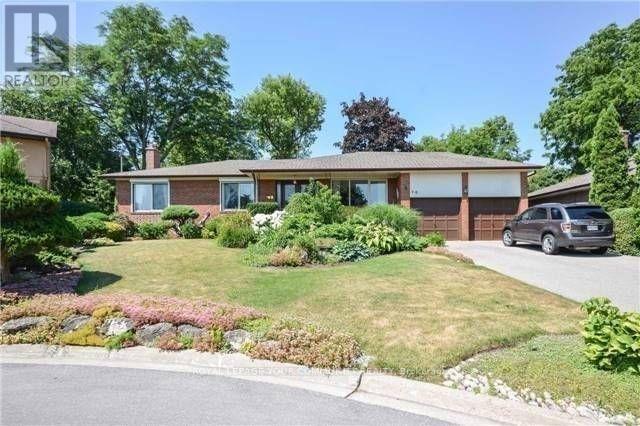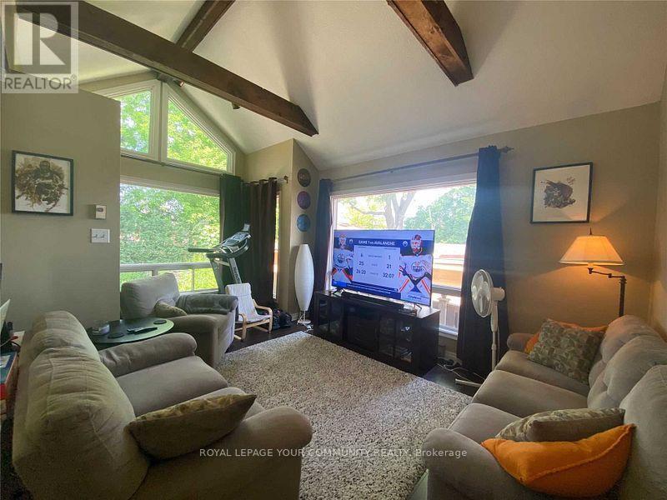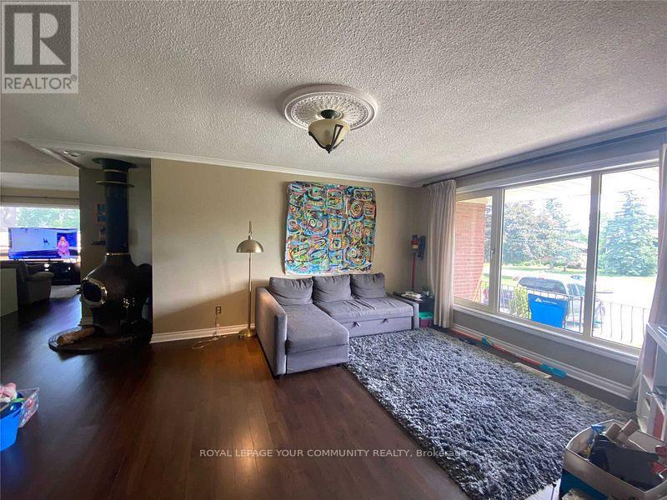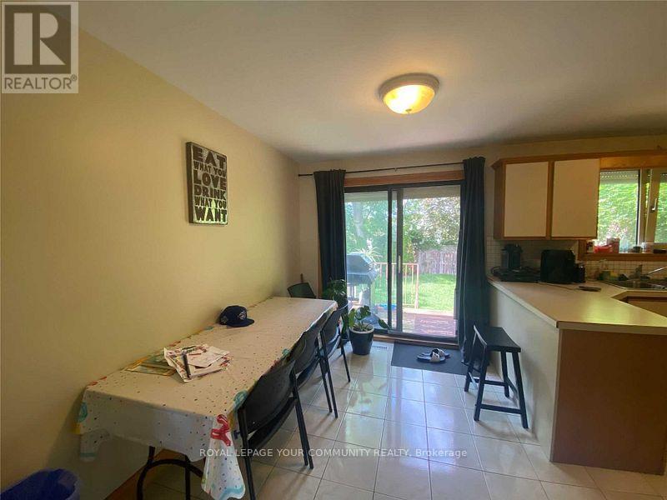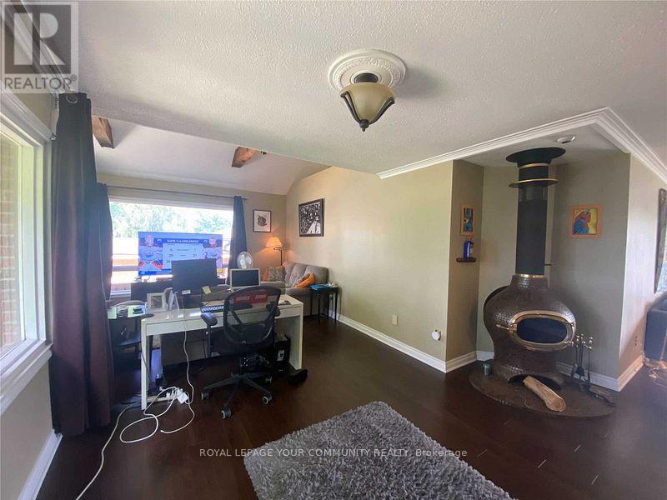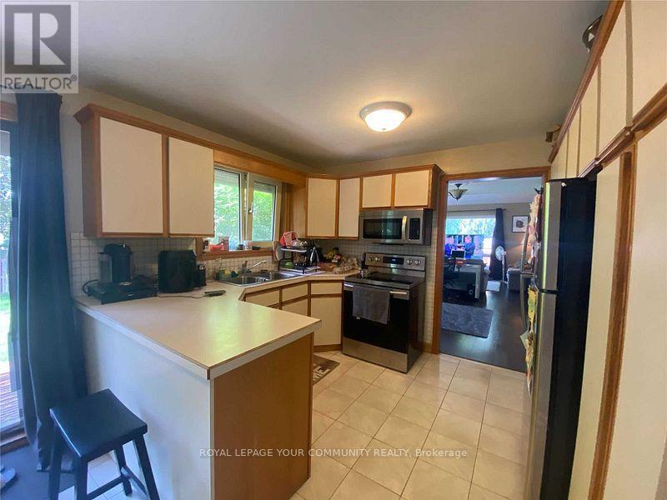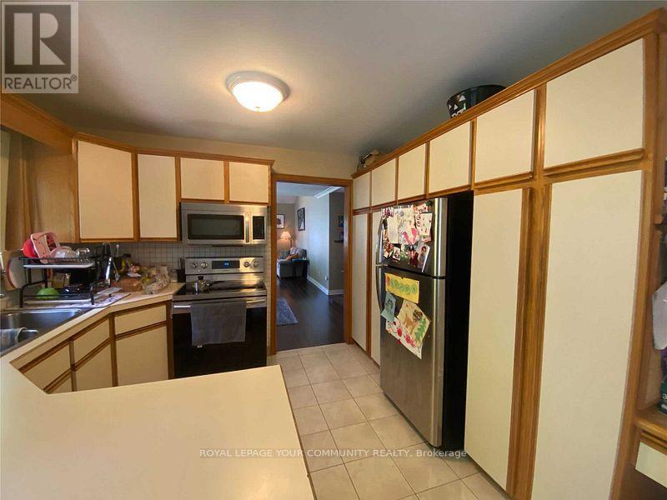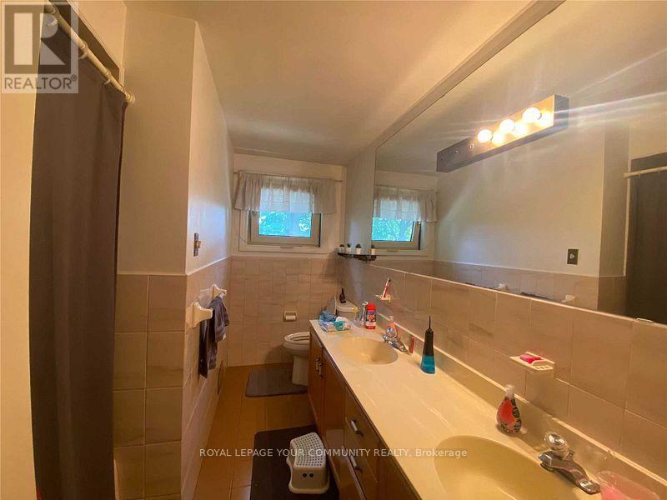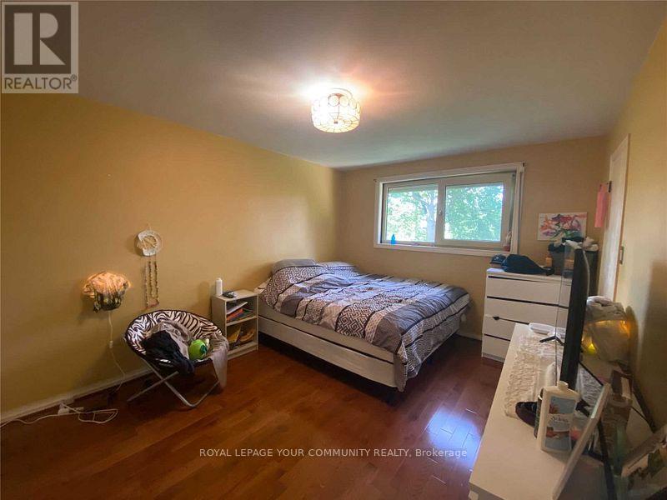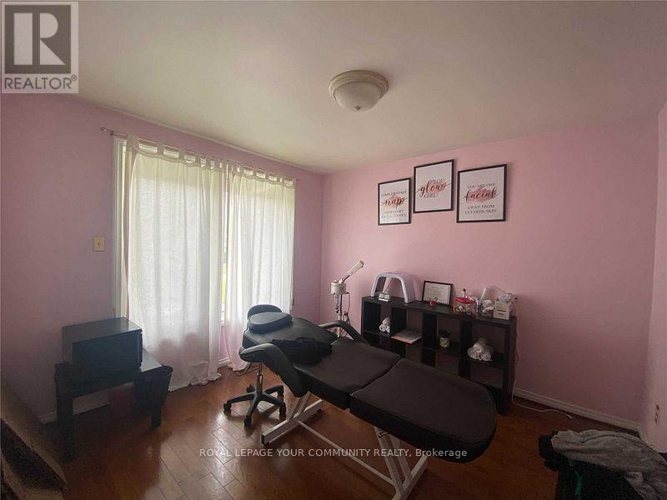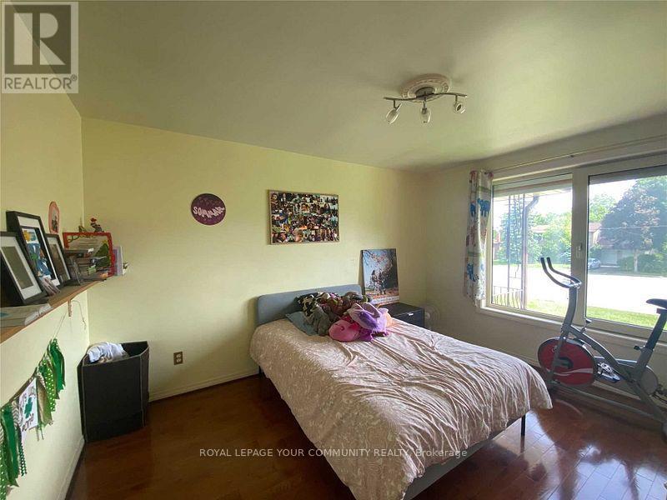Main - 70 Chavender Place Vaughan, Ontario L4L 1K5
3 Bedroom
2 Bathroom
1500 - 2000 sqft
Bungalow
Fireplace
Central Air Conditioning
Forced Air
$2,795 Monthly
Ranch Bungalow On A Quiet Cul-De-Sac in West Woodbridge. Top Floor Only, 3 Bedrooms, 2 Baths & Separate Laundry. Large Living And Dining Rooms With Wood Stove In Living Room. Eat-in Kitchen With Walkout To Gorgeous Backyard Shared With Basement Tenants. Exclusive Use of One Side of Garage And 3 Parking In Driveway. Close to Grocery, great Schools and Highway. (id:60365)
Property Details
| MLS® Number | N12452957 |
| Property Type | Single Family |
| Community Name | West Woodbridge |
| ParkingSpaceTotal | 5 |
Building
| BathroomTotal | 2 |
| BedroomsAboveGround | 3 |
| BedroomsTotal | 3 |
| Appliances | Dishwasher, Dryer, Stove, Washer, Window Coverings, Refrigerator |
| ArchitecturalStyle | Bungalow |
| ConstructionStyleAttachment | Detached |
| CoolingType | Central Air Conditioning |
| ExteriorFinish | Brick |
| FireplacePresent | Yes |
| FlooringType | Hardwood |
| HalfBathTotal | 1 |
| HeatingFuel | Natural Gas |
| HeatingType | Forced Air |
| StoriesTotal | 1 |
| SizeInterior | 1500 - 2000 Sqft |
| Type | House |
| UtilityWater | Municipal Water |
Parking
| Attached Garage | |
| Garage |
Land
| Acreage | No |
| Sewer | Sanitary Sewer |
Rooms
| Level | Type | Length | Width | Dimensions |
|---|---|---|---|---|
| Main Level | Living Room | 7.48 m | 5.55 m | 7.48 m x 5.55 m |
| Main Level | Dining Room | 4.97 m | 3.99 m | 4.97 m x 3.99 m |
| Main Level | Kitchen | 3.44 m | 5.2 m | 3.44 m x 5.2 m |
| Main Level | Primary Bedroom | 4.59 m | 3.35 m | 4.59 m x 3.35 m |
| Main Level | Bedroom 2 | 3.29 m | 3.38 m | 3.29 m x 3.38 m |
| Main Level | Bedroom 3 | 3.29 m | 4.05 m | 3.29 m x 4.05 m |
Tyler Mclay
Salesperson
Royal LePage Your Community Realty
187 King Street East
Toronto, Ontario M5A 1J5
187 King Street East
Toronto, Ontario M5A 1J5
Sue Mclay
Salesperson
Royal LePage Your Community Realty
131 Woodbridge Avenue
Woodbridge, Ontario L4L 2S6
131 Woodbridge Avenue
Woodbridge, Ontario L4L 2S6

