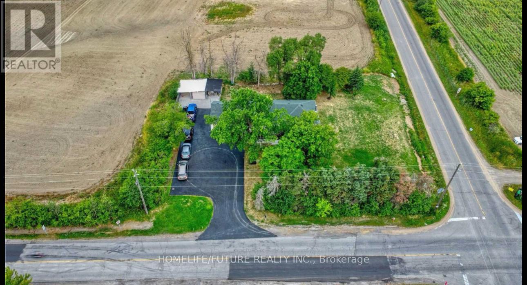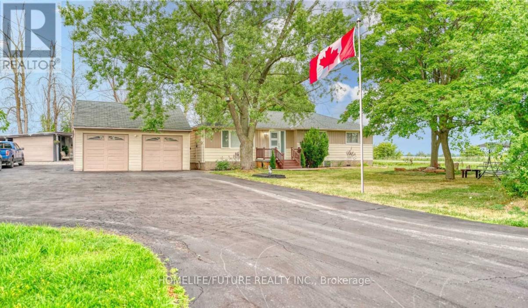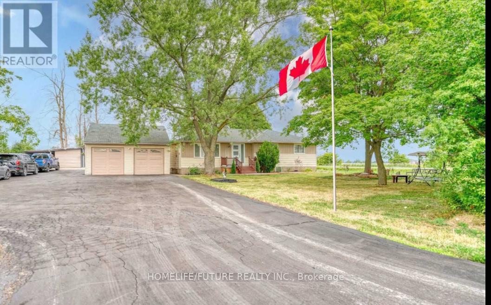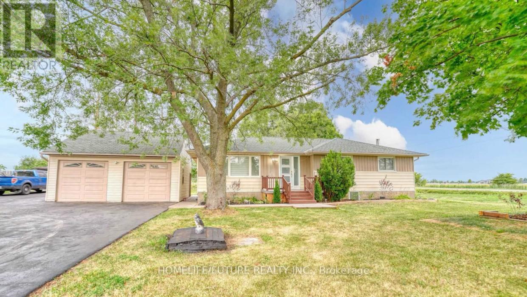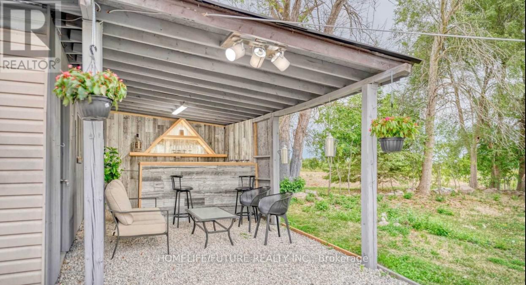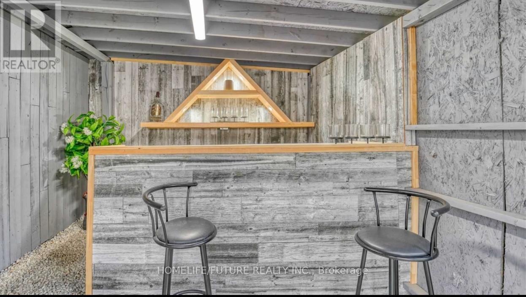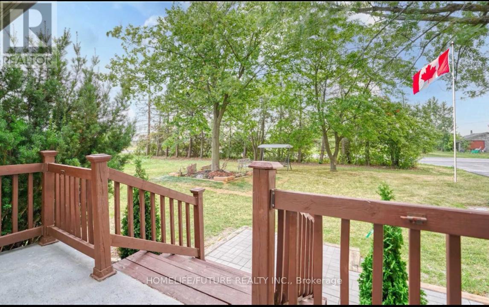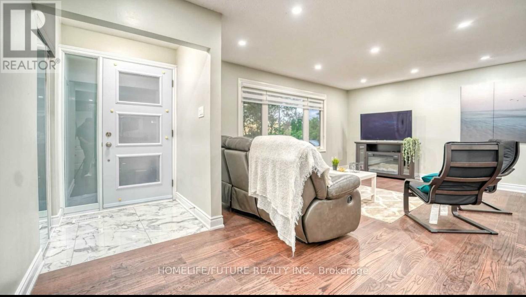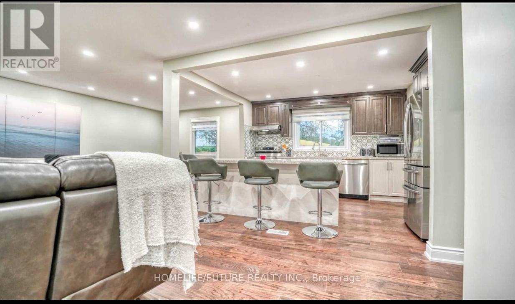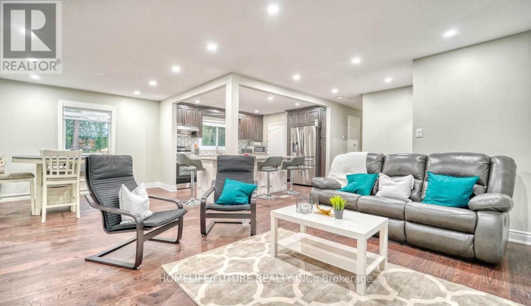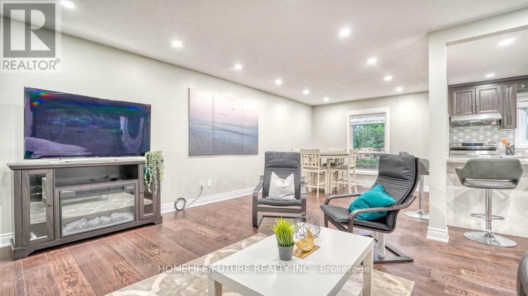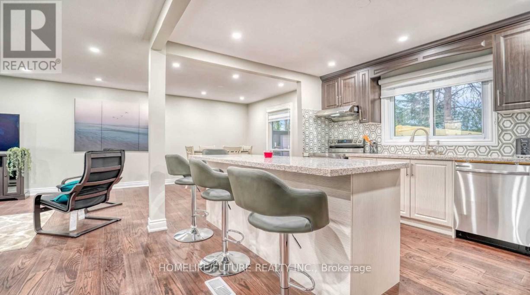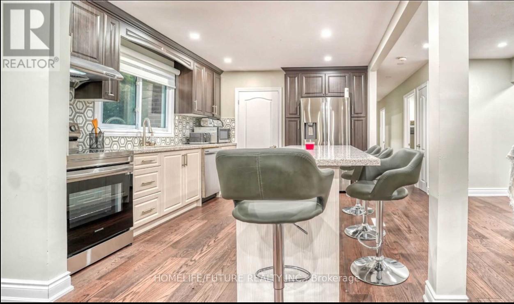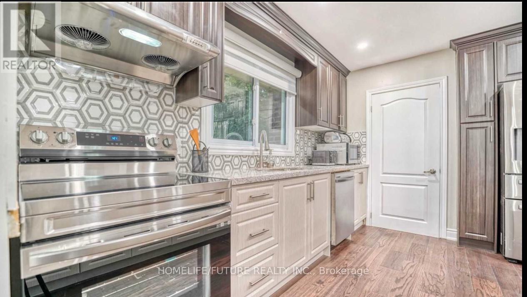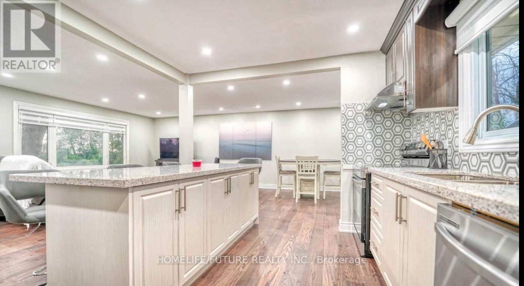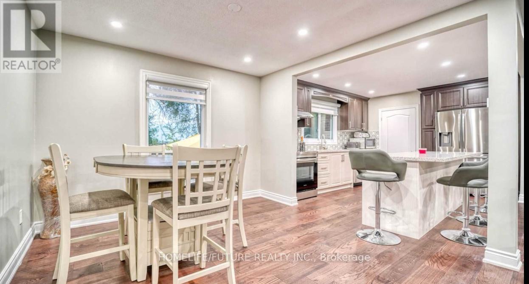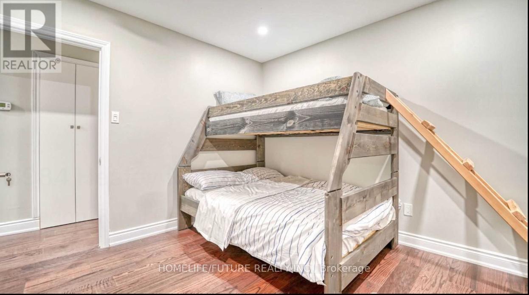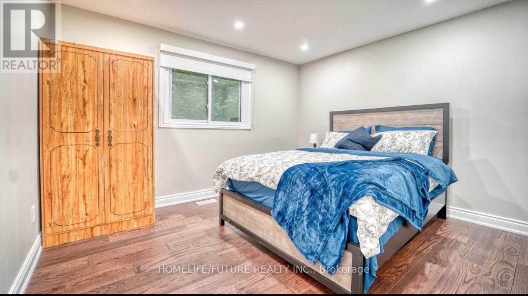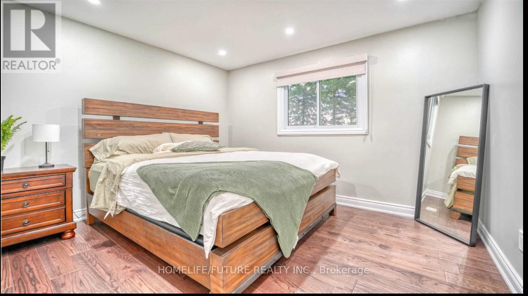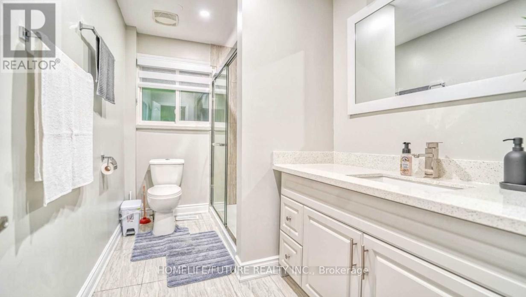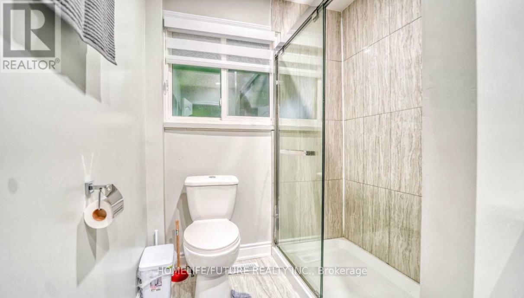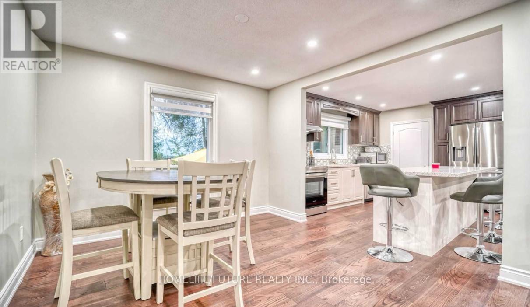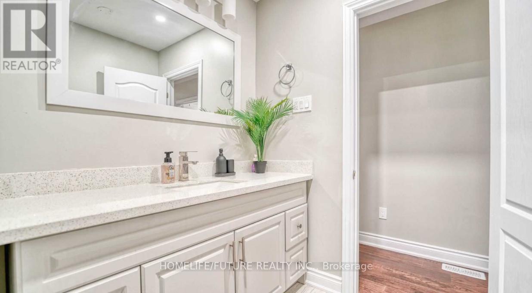Main - 6984 Healey Road Caledon, Ontario L7C 0W8
3 Bedroom
2 Bathroom
1100 - 1500 sqft
Bungalow
Central Air Conditioning
Forced Air
$3,200 Monthly
Beautiful Fully Updated 3 Bedroom Bungalow House In High Demand Area. South East Of Caledon Very Close To Brampton City. High-End Stainless Steel Appliances. Ideal For Corporate Executives, Managers, Staffs And Professional Couple, Or Family. Huge Corner Lot With Double Car Garage & Outdoor Carport & Large Car Parking Driveway. Beautiful Landscape. Come See For Yourself What Country Living Can Offer You. (id:60365)
Property Details
| MLS® Number | W12525522 |
| Property Type | Single Family |
| Community Name | Rural Caledon |
| ParkingSpaceTotal | 8 |
Building
| BathroomTotal | 2 |
| BedroomsAboveGround | 3 |
| BedroomsTotal | 3 |
| Appliances | Garage Door Opener Remote(s), Dryer, Stove, Washer, Refrigerator |
| ArchitecturalStyle | Bungalow |
| BasementDevelopment | Finished |
| BasementType | N/a (finished) |
| ConstructionStyleAttachment | Detached |
| CoolingType | Central Air Conditioning |
| ExteriorFinish | Aluminum Siding, Brick |
| FlooringType | Laminate, Ceramic, Vinyl |
| FoundationType | Poured Concrete |
| HeatingFuel | Natural Gas |
| HeatingType | Forced Air |
| StoriesTotal | 1 |
| SizeInterior | 1100 - 1500 Sqft |
| Type | House |
Parking
| Detached Garage | |
| Garage |
Land
| Acreage | No |
| Sewer | Septic System |
| SizeDepth | 167 Ft |
| SizeFrontage | 133 Ft ,1 In |
| SizeIrregular | 133.1 X 167 Ft |
| SizeTotalText | 133.1 X 167 Ft |
Rooms
| Level | Type | Length | Width | Dimensions |
|---|---|---|---|---|
| Main Level | Living Room | 4.95 m | 3.64 m | 4.95 m x 3.64 m |
| Main Level | Dining Room | 3.34 m | 3.34 m | 3.34 m x 3.34 m |
| Main Level | Kitchen | 3.8 m | 3.64 m | 3.8 m x 3.64 m |
| Main Level | Primary Bedroom | 3.78 m | 3.55 m | 3.78 m x 3.55 m |
| Main Level | Bedroom 2 | 3.24 m | 3.12 m | 3.24 m x 3.12 m |
| Main Level | Bedroom 3 | 3.24 m | 3.8 m | 3.24 m x 3.8 m |
https://www.realtor.ca/real-estate/29084187/main-6984-healey-road-caledon-rural-caledon
Joseph Iruthayanathar
Salesperson
Homelife/future Realty Inc.
7 Eastvale Drive Unit 205
Markham, Ontario L3S 4N8
7 Eastvale Drive Unit 205
Markham, Ontario L3S 4N8

