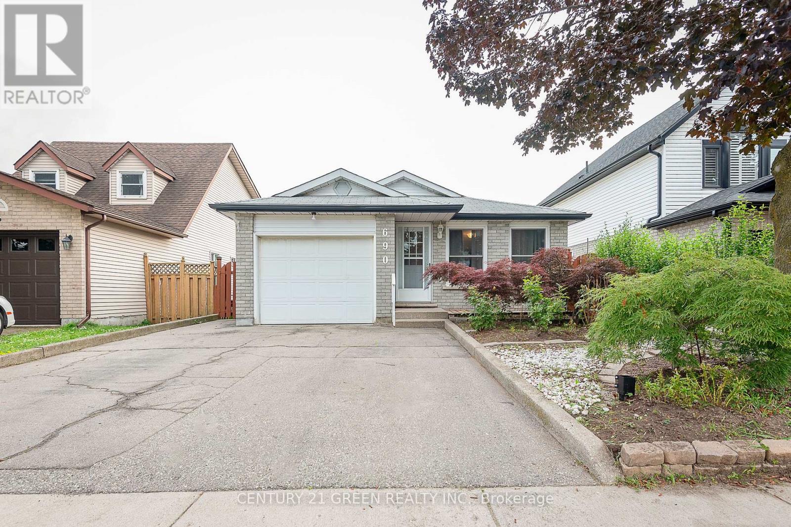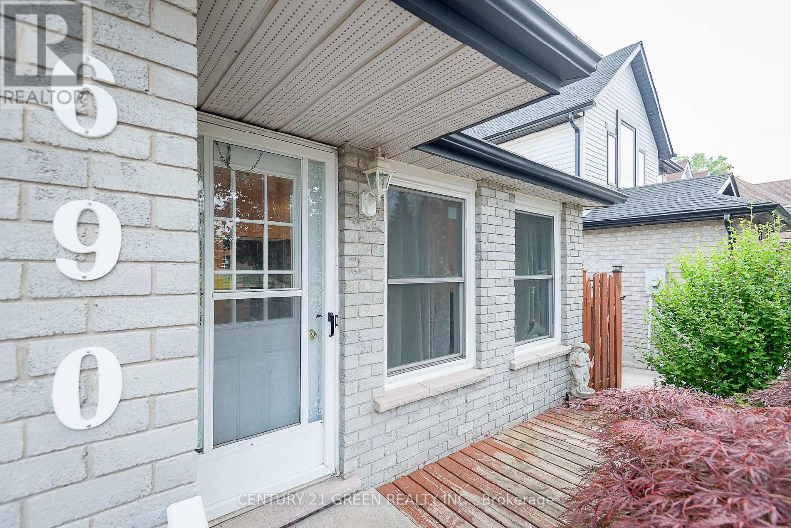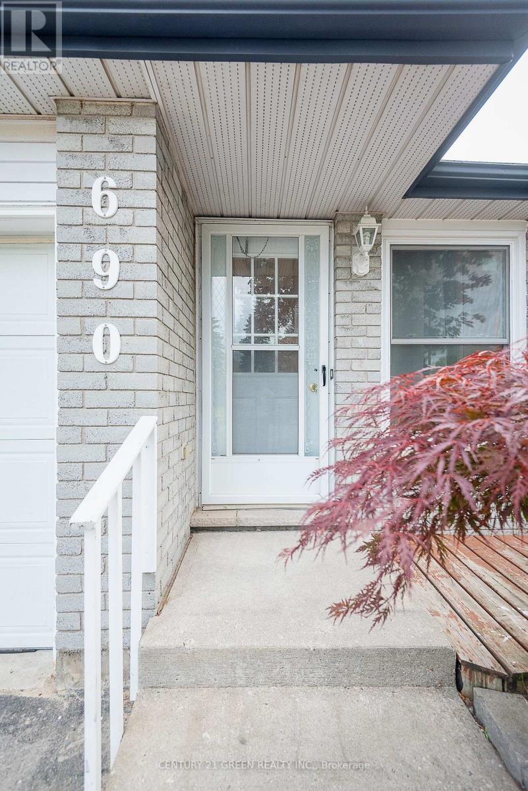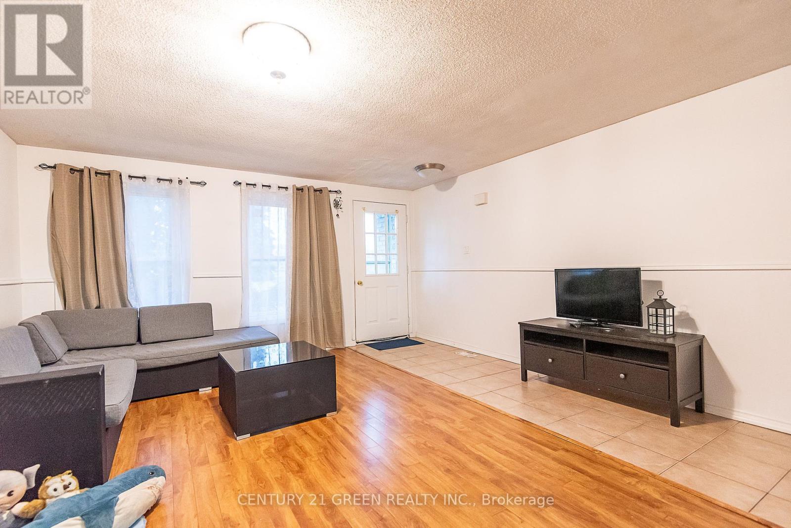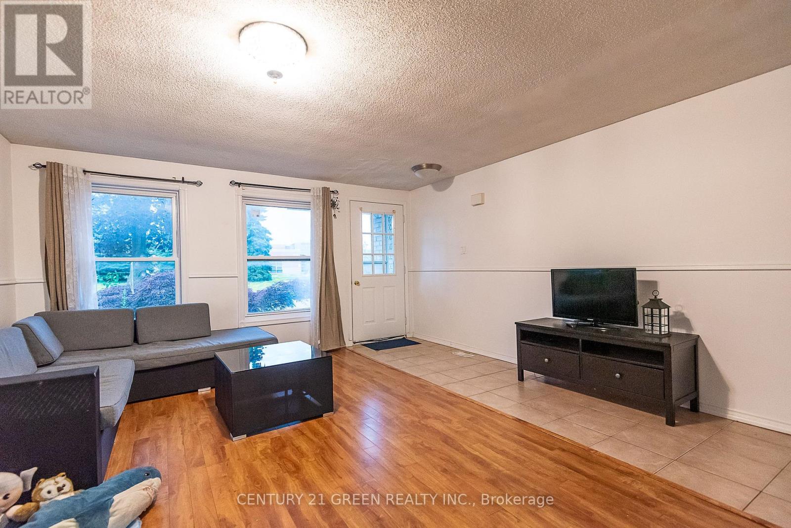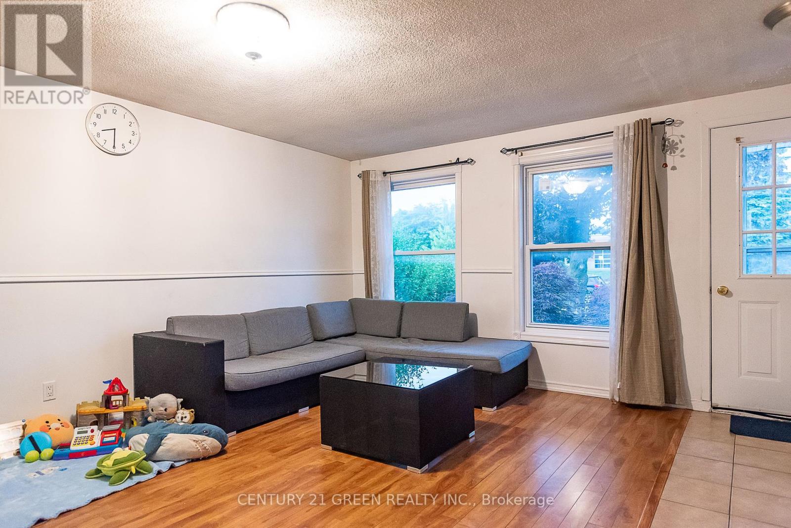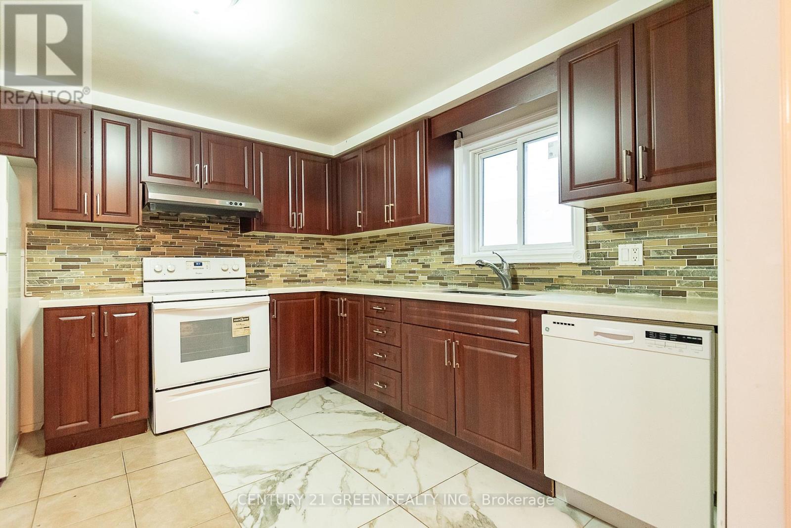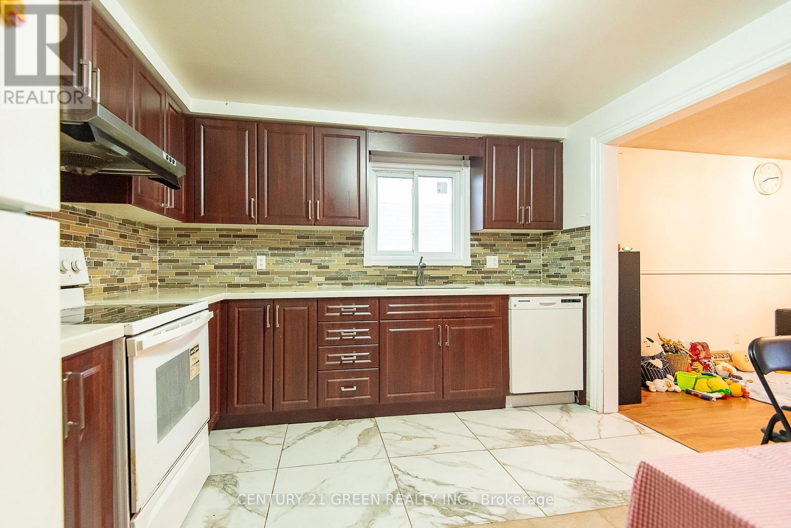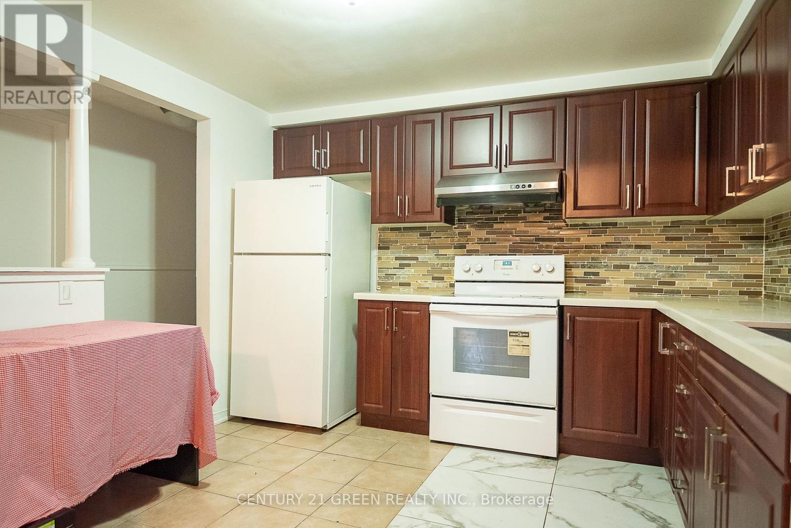Main - 690 Elgin Street N Cambridge, Ontario N1R 7W5
2 Bedroom
1 Bathroom
700 - 1100 sqft
Bungalow
Central Air Conditioning
Forced Air
$2,400 Monthly
Welcome to this charming upper floor of a beautiful bungalow! This spacious unit features 2 bed and a Den and a bath room. Separate laundry is conveniently located in the main level. One car garage and 1 driveway parking spot is included in the rent. This property is ideally located close to parks, schools, groceries, and highways. The Public School is conveniently located directly in front of the house, making it perfect for families with children. (id:60365)
Property Details
| MLS® Number | X12305718 |
| Property Type | Single Family |
| EquipmentType | Water Heater |
| Features | Carpet Free |
| ParkingSpaceTotal | 2 |
| RentalEquipmentType | Water Heater |
Building
| BathroomTotal | 1 |
| BedroomsAboveGround | 2 |
| BedroomsTotal | 2 |
| Age | 31 To 50 Years |
| Appliances | Garage Door Opener Remote(s), Water Heater, Dishwasher, Dryer, Stove, Washer, Refrigerator |
| ArchitecturalStyle | Bungalow |
| BasementDevelopment | Finished |
| BasementType | N/a (finished) |
| ConstructionStyleAttachment | Detached |
| CoolingType | Central Air Conditioning |
| ExteriorFinish | Brick, Aluminum Siding |
| FoundationType | Poured Concrete |
| HeatingFuel | Natural Gas |
| HeatingType | Forced Air |
| StoriesTotal | 1 |
| SizeInterior | 700 - 1100 Sqft |
| Type | House |
| UtilityWater | Municipal Water |
Parking
| Attached Garage | |
| Garage |
Land
| Acreage | No |
| FenceType | Fenced Yard |
| Sewer | Sanitary Sewer |
| SizeDepth | 110 Ft ,2 In |
| SizeFrontage | 35 Ft ,6 In |
| SizeIrregular | 35.5 X 110.2 Ft |
| SizeTotalText | 35.5 X 110.2 Ft|under 1/2 Acre |
Rooms
| Level | Type | Length | Width | Dimensions |
|---|---|---|---|---|
| Main Level | Kitchen | 3.35 m | 3.35 m | 3.35 m x 3.35 m |
| Main Level | Living Room | 5.18 m | 3.35 m | 5.18 m x 3.35 m |
| Main Level | Primary Bedroom | 4.78 m | 3.35 m | 4.78 m x 3.35 m |
| Main Level | Bedroom 2 | 4.42 m | 3.17 m | 4.42 m x 3.17 m |
| Main Level | Den | 3.25 m | 2.13 m | 3.25 m x 2.13 m |
| Main Level | Bathroom | Measurements not available |
https://www.realtor.ca/real-estate/28650201/main-690-elgin-street-n-cambridge
Nalin Dhammika Gunasekara
Salesperson
Century 21 Green Realty Inc.

