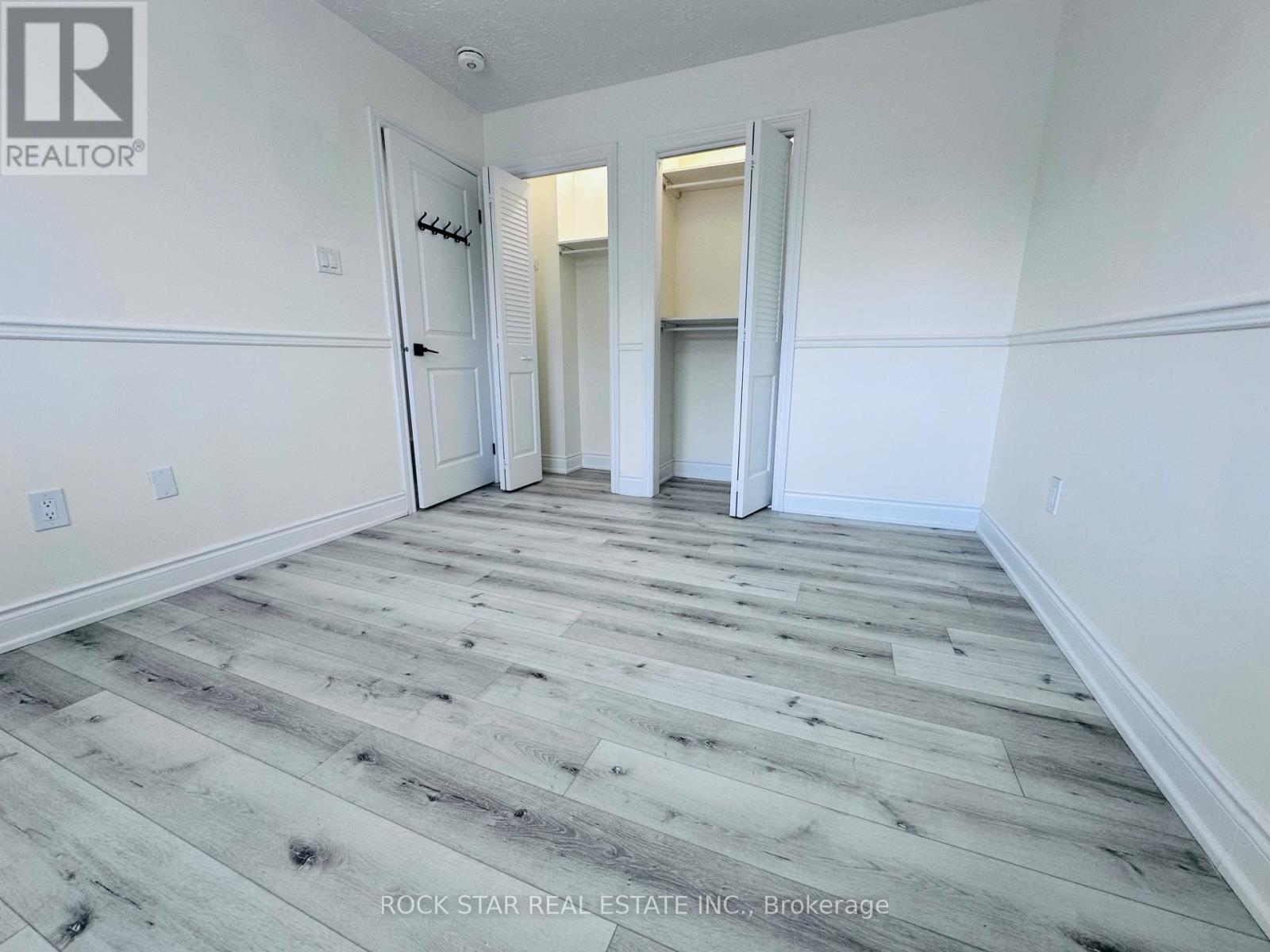Main - 684 Vine Street St. Catharines, Ontario L2M 7L7
$2,350 Monthly
Beautifully updated raised bungalow with stylish finishes and tasteful decor, ideally located in a sought-after North End neighbourhood, just a short stroll from Lake Ontario. The bright and spacious layout features an inviting living room, a formal dining area with large windows and an abundance of natural light, and a refreshed eat-in kitchen with updated cabinetry. There are three generously sized bedrooms, each with California shutters and ample closet space, along with a lovely 4-piece bathroom. Garage is for this unit only. Shared backyard. Convenient location close to schools, shopping, walking trails, and all essential amenities. This is a fantastic home in an incredible location. The one youve been waiting for! Rent plus utilities. (id:60365)
Property Details
| MLS® Number | X12208993 |
| Property Type | Single Family |
| Community Name | 437 - Lakeshore |
| ParkingSpaceTotal | 3 |
Building
| BathroomTotal | 1 |
| BedroomsAboveGround | 3 |
| BedroomsTotal | 3 |
| Age | 31 To 50 Years |
| Appliances | Central Vacuum |
| ArchitecturalStyle | Raised Bungalow |
| BasementDevelopment | Finished |
| BasementType | Full (finished) |
| ConstructionStyleAttachment | Detached |
| CoolingType | Central Air Conditioning |
| ExteriorFinish | Aluminum Siding, Brick |
| FoundationType | Poured Concrete |
| HeatingFuel | Natural Gas |
| HeatingType | Forced Air |
| StoriesTotal | 1 |
| SizeInterior | 700 - 1100 Sqft |
| Type | House |
| UtilityWater | Municipal Water, Community Water System |
Parking
| Attached Garage | |
| Garage |
Land
| Acreage | No |
| FenceType | Fenced Yard |
| Sewer | Sanitary Sewer |
| SizeDepth | 100 Ft |
| SizeFrontage | 50 Ft |
| SizeIrregular | 50 X 100 Ft |
| SizeTotalText | 50 X 100 Ft|under 1/2 Acre |
Rooms
| Level | Type | Length | Width | Dimensions |
|---|---|---|---|---|
| Main Level | Kitchen | 3.45 m | 3.04 m | 3.45 m x 3.04 m |
| Main Level | Living Room | 5.46 m | 3.65 m | 5.46 m x 3.65 m |
| Main Level | Dining Room | 3.17 m | 2.71 m | 3.17 m x 2.71 m |
| Main Level | Bedroom | 4.01 m | 3.04 m | 4.01 m x 3.04 m |
| Main Level | Bedroom | 3.65 m | 2.94 m | 3.65 m x 2.94 m |
| Main Level | Bedroom | 2.71 m | 2.59 m | 2.71 m x 2.59 m |
Micheal William Desormeaux
Salesperson
418 Iroquois Shore Rd #103a
Oakville, Ontario L6H 0X7














