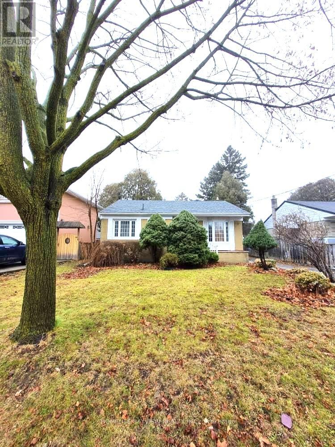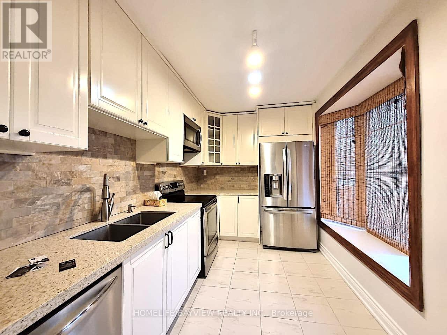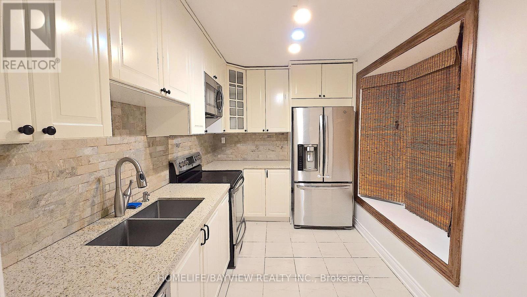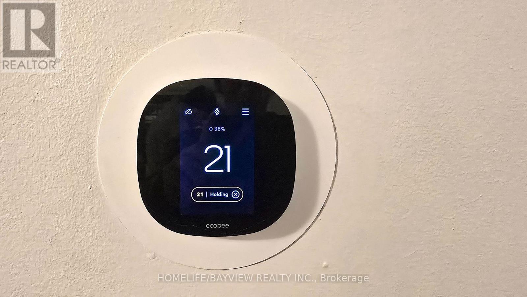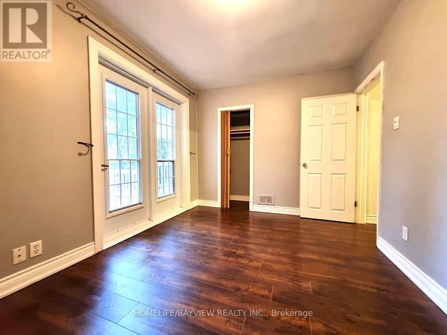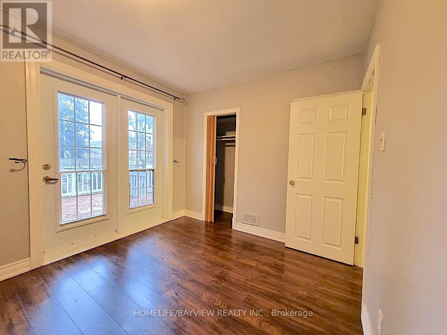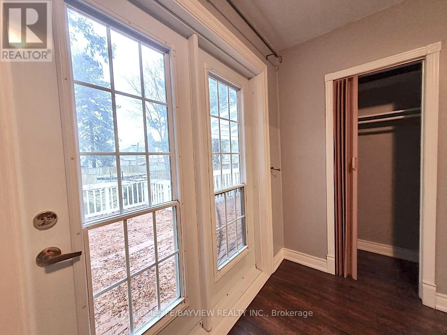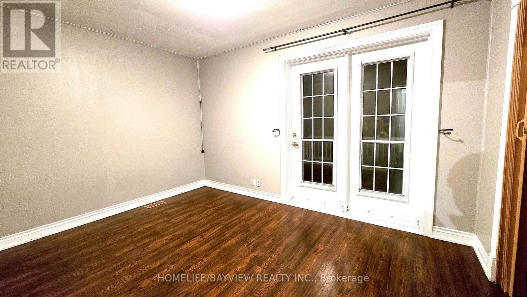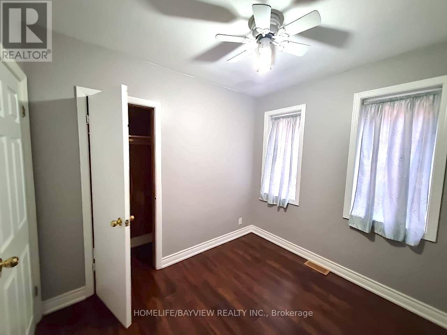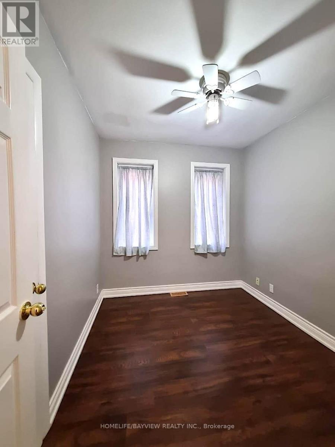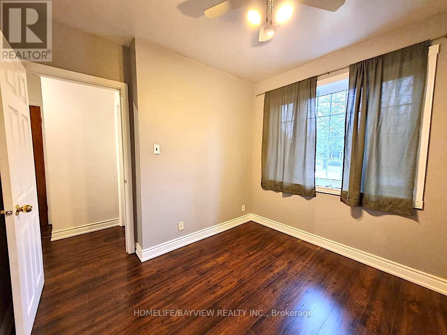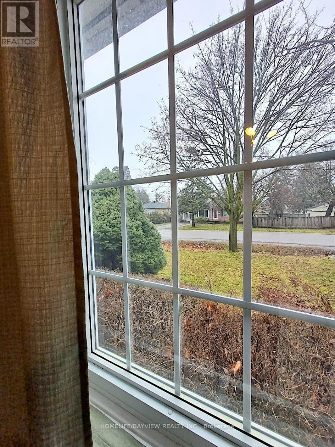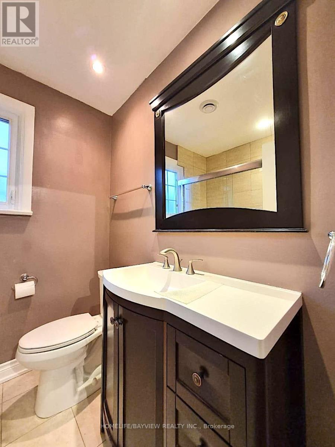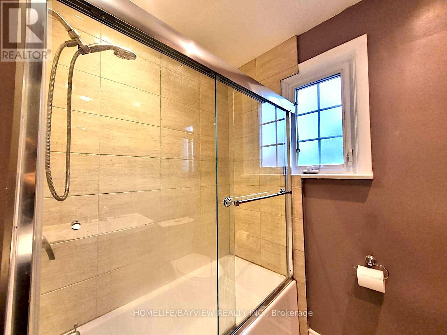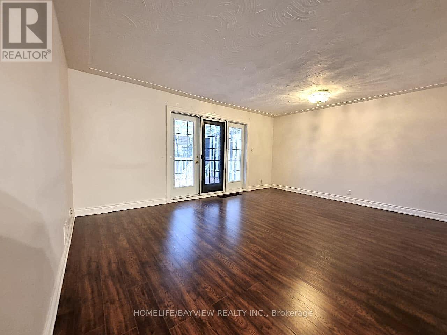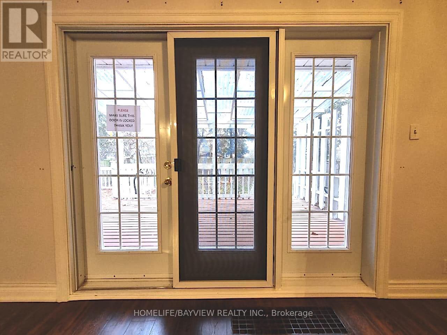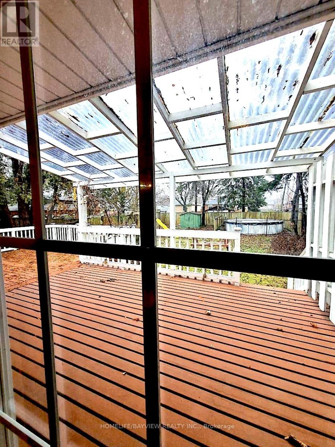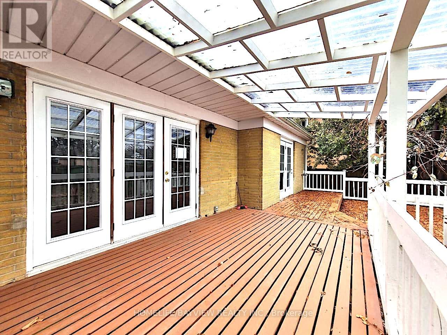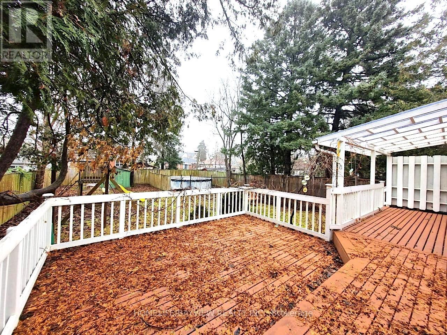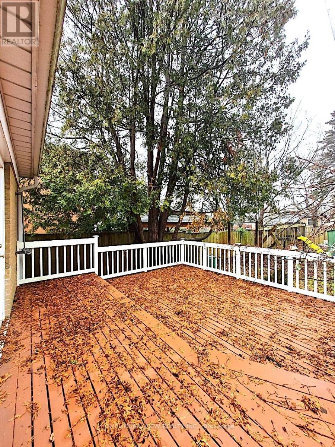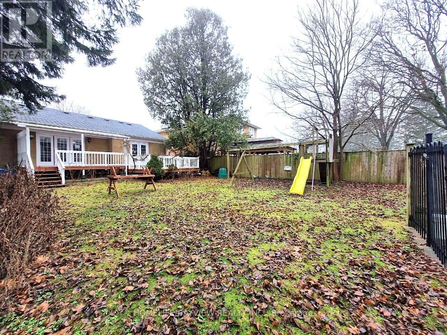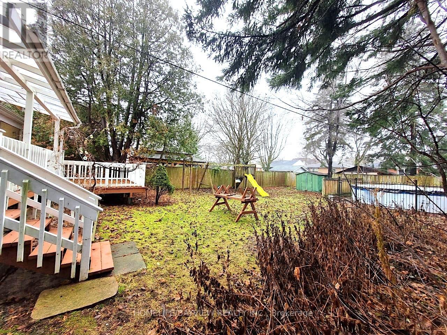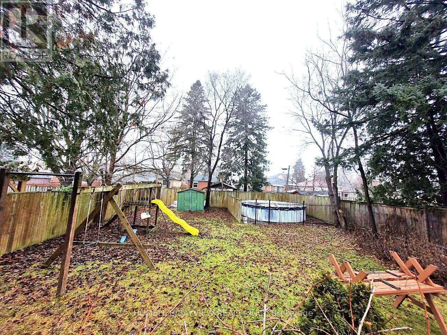Main - 68 Rockport Crescent Richmond Hill, Ontario L4C 2L8
$2,900 Monthly
Stunning detached residence featuring a renovated kitchen, three bedrooms, fresh finishes,freshly painted, a living/dining area that opens seamlessly onto a spacious 2-step fenced deck ideal for outdoor dining, lounging, and BBQs. Perfectly positioned near the Richmond Hill GO Station, trails, parks, and major retailers such as Walmart, Food Basics, the Bayview Secondary School, one of the highest-ranked schools in the region.this property offers a rare opportunity to enjoy an elegantly updated home in a truly exceptional location. Tenant pays 2/3 of utilities and has the exclusive right to use the spacious backyard. (id:60365)
Property Details
| MLS® Number | N12548280 |
| Property Type | Single Family |
| Community Name | Crosby |
| AmenitiesNearBy | Park, Public Transit, Schools |
| Features | Carpet Free |
| ParkingSpaceTotal | 1 |
| Structure | Deck, Shed |
Building
| BathroomTotal | 1 |
| BedroomsAboveGround | 3 |
| BedroomsTotal | 3 |
| Appliances | Dishwasher, Dryer, Microwave, Hood Fan, Range, Stove, Washer, Refrigerator |
| ArchitecturalStyle | Bungalow |
| BasementDevelopment | Other, See Remarks |
| BasementType | N/a (other, See Remarks) |
| ConstructionStyleAttachment | Detached |
| CoolingType | Central Air Conditioning |
| ExteriorFinish | Brick, Aluminum Siding |
| FlooringType | Laminate |
| FoundationType | Concrete |
| HeatingFuel | Natural Gas |
| HeatingType | Forced Air |
| StoriesTotal | 1 |
| SizeInterior | 700 - 1100 Sqft |
| Type | House |
| UtilityWater | Municipal Water |
Parking
| No Garage |
Land
| Acreage | No |
| FenceType | Fenced Yard |
| LandAmenities | Park, Public Transit, Schools |
| Sewer | Sanitary Sewer |
| SizeDepth | 135 Ft ,1 In |
| SizeFrontage | 50 Ft ,1 In |
| SizeIrregular | 50.1 X 135.1 Ft |
| SizeTotalText | 50.1 X 135.1 Ft |
Rooms
| Level | Type | Length | Width | Dimensions |
|---|---|---|---|---|
| Main Level | Kitchen | 3.7 m | 2.3 m | 3.7 m x 2.3 m |
| Main Level | Living Room | 5.4 m | 4.2 m | 5.4 m x 4.2 m |
| Main Level | Dining Room | 5.4 m | 4.2 m | 5.4 m x 4.2 m |
| Main Level | Primary Bedroom | 4 m | 2.85 m | 4 m x 2.85 m |
| Main Level | Bedroom 2 | 2.8 m | 2.4 m | 2.8 m x 2.4 m |
| Main Level | Bedroom 3 | 2.85 m | 2.55 m | 2.85 m x 2.55 m |
Utilities
| Cable | Available |
| Electricity | Installed |
| Sewer | Installed |
https://www.realtor.ca/real-estate/29107269/main-68-rockport-crescent-richmond-hill-crosby-crosby
Shahram Jamshidiat
Broker
505 Hwy 7 Suite 201
Thornhill, Ontario L3T 7T1

