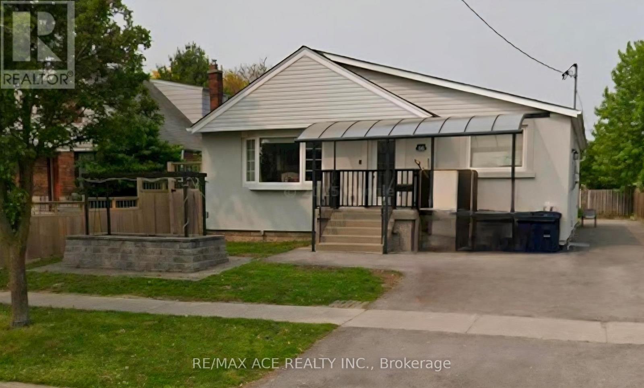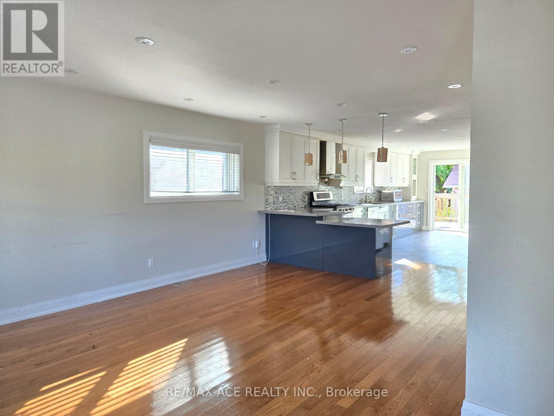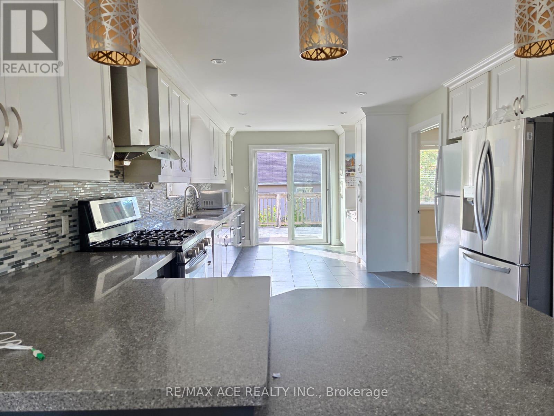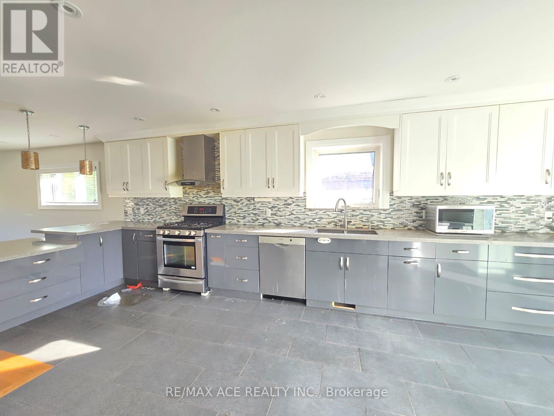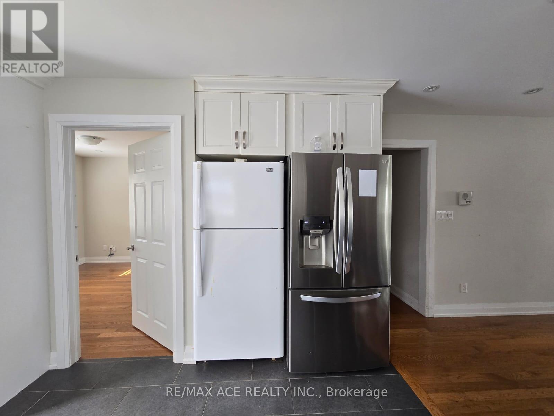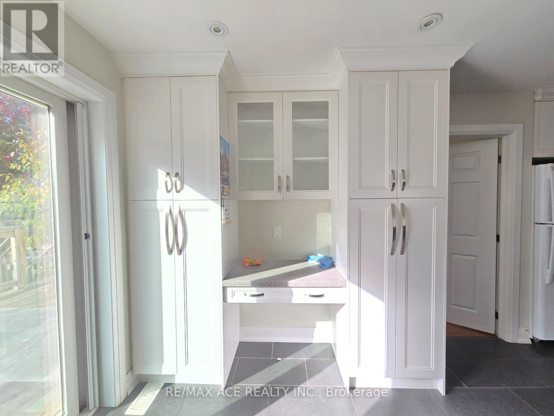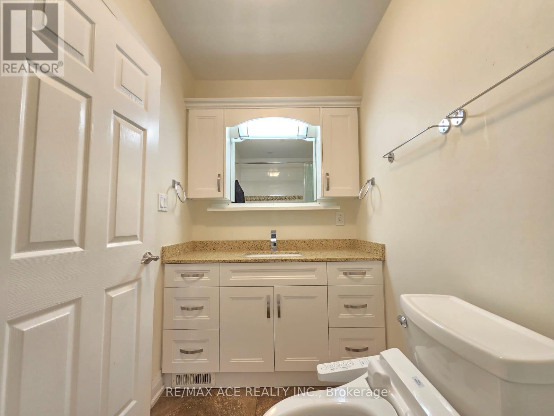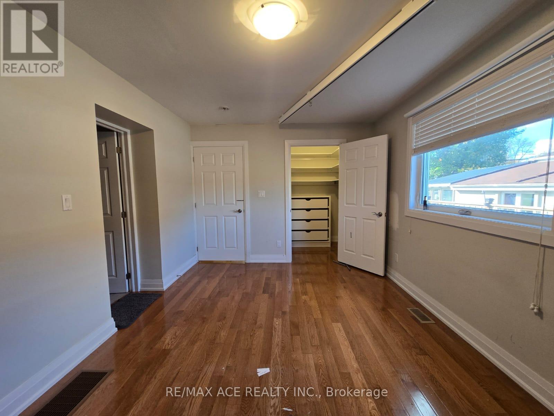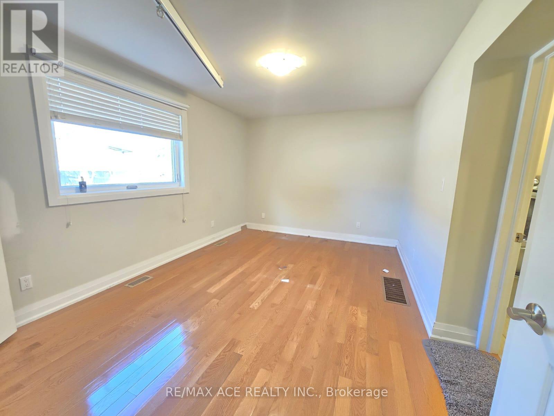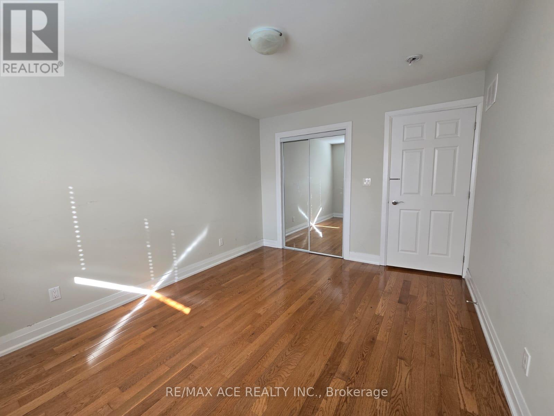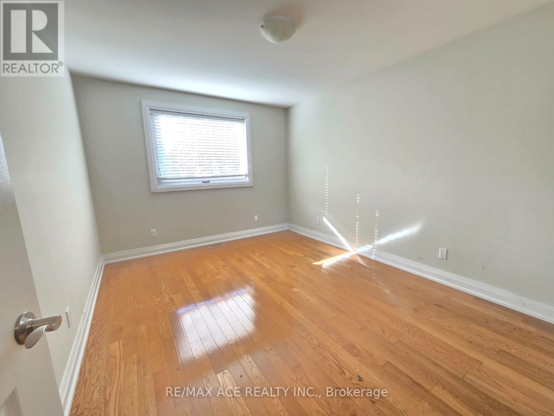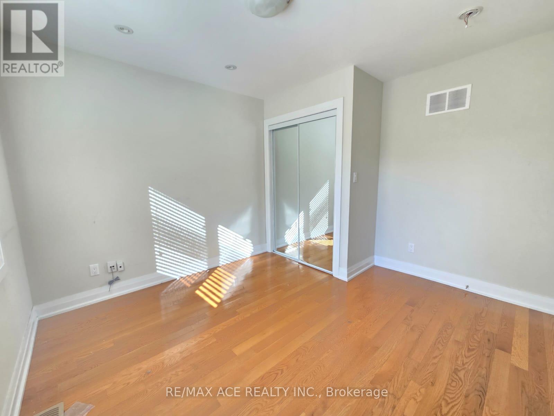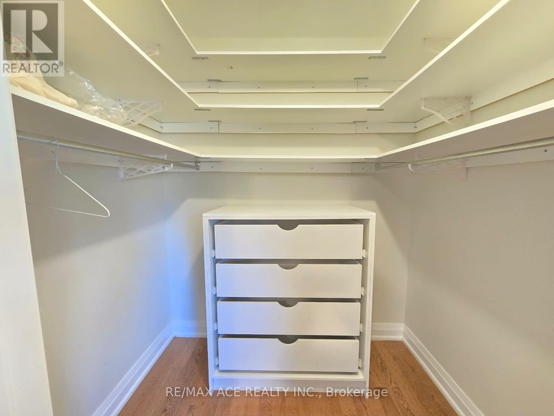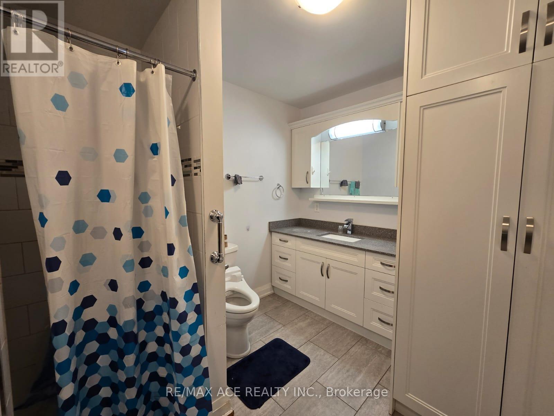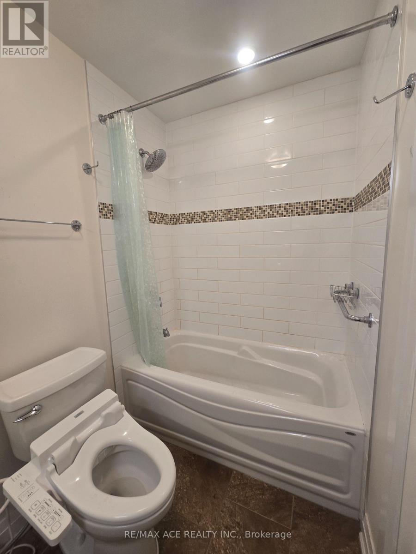Main - 66 Portsdown Road Toronto, Ontario M1P 1V1
$3,100 Monthly
Welcome to this beautifully renovated detached home offering comfort, style, and convenience in a family-friendly neighborhood. The bright open-concept main floor features a modern kitchen with quartz countertops, stainless steel appliances, and plenty of storage, flowing into a spacious living and dining area - perfect for relaxing or entertaining. Enjoy three generous bedrooms, a sleek full bath. The private backyard with a large deck is ideal for outdoor enjoyment. Conveniently located close to schools, parks, shopping, and transit - this move-in ready home is the perfect rental opportunity for families or professionals! (id:60365)
Property Details
| MLS® Number | E12496404 |
| Property Type | Single Family |
| Community Name | Dorset Park |
| AmenitiesNearBy | Park, Place Of Worship, Public Transit, Schools |
| Features | Carpet Free, In Suite Laundry |
| ParkingSpaceTotal | 2 |
Building
| BathroomTotal | 2 |
| BedroomsAboveGround | 3 |
| BedroomsTotal | 3 |
| ArchitecturalStyle | Bungalow |
| BasementDevelopment | Other, See Remarks |
| BasementType | N/a (other, See Remarks) |
| ConstructionStyleAttachment | Detached |
| CoolingType | Central Air Conditioning |
| ExteriorFinish | Stucco |
| FlooringType | Ceramic, Hardwood |
| FoundationType | Concrete |
| HeatingFuel | Natural Gas |
| HeatingType | Forced Air |
| StoriesTotal | 1 |
| SizeInterior | 1100 - 1500 Sqft |
| Type | House |
| UtilityWater | Municipal Water |
Parking
| Detached Garage | |
| Garage |
Land
| Acreage | No |
| LandAmenities | Park, Place Of Worship, Public Transit, Schools |
| Sewer | Sanitary Sewer |
| SizeDepth | 125 Ft |
| SizeFrontage | 50 Ft |
| SizeIrregular | 50 X 125 Ft |
| SizeTotalText | 50 X 125 Ft |
Rooms
| Level | Type | Length | Width | Dimensions |
|---|---|---|---|---|
| Main Level | Kitchen | 7.16 m | 3.3 m | 7.16 m x 3.3 m |
| Main Level | Living Room | 6.04 m | 4.82 m | 6.04 m x 4.82 m |
| Main Level | Sunroom | 4.06 m | 3.04 m | 4.06 m x 3.04 m |
| Main Level | Primary Bedroom | 4.57 m | 3.17 m | 4.57 m x 3.17 m |
| Main Level | Bedroom 2 | 3.96 m | 3.17 m | 3.96 m x 3.17 m |
| Main Level | Bedroom 3 | 3.42 m | 3.3 m | 3.42 m x 3.3 m |
Utilities
| Electricity | Available |
| Sewer | Available |
https://www.realtor.ca/real-estate/29053718/main-66-portsdown-road-toronto-dorset-park-dorset-park
Sadia Alam
Salesperson
1286 Kennedy Road Unit 3
Toronto, Ontario M1P 2L5

