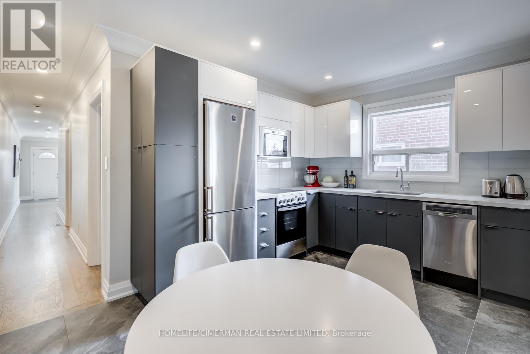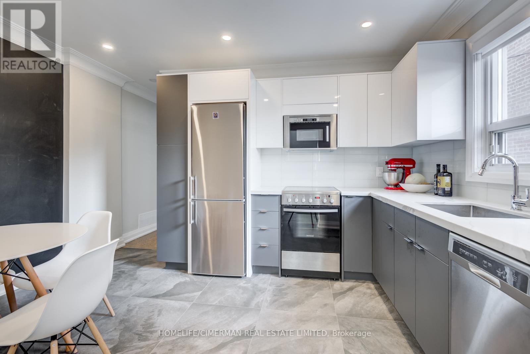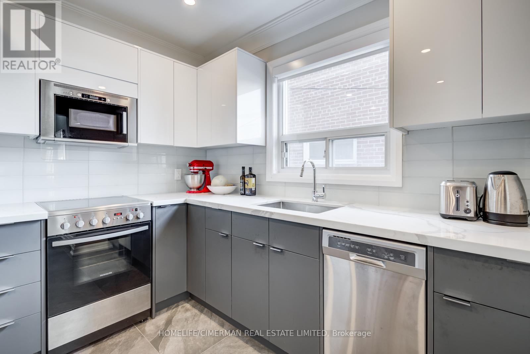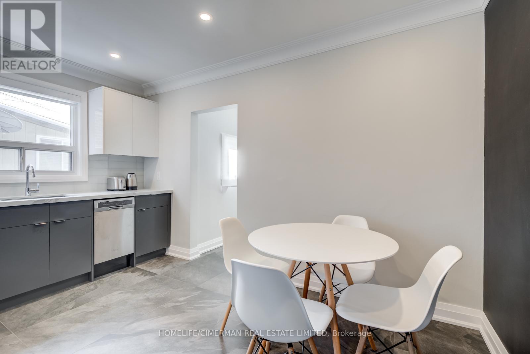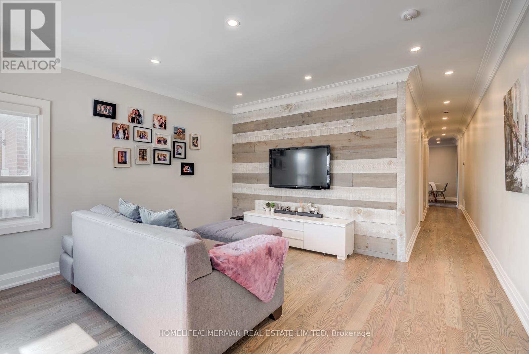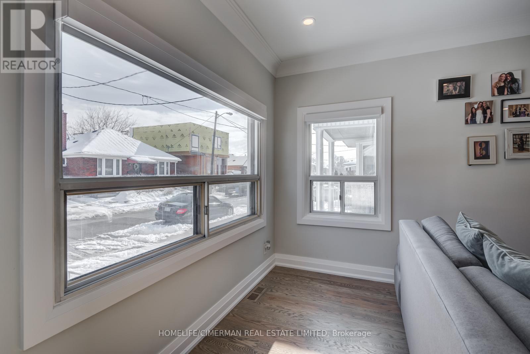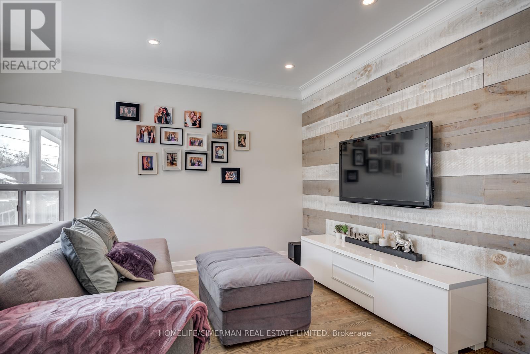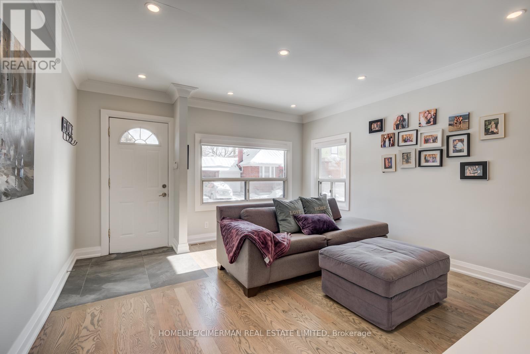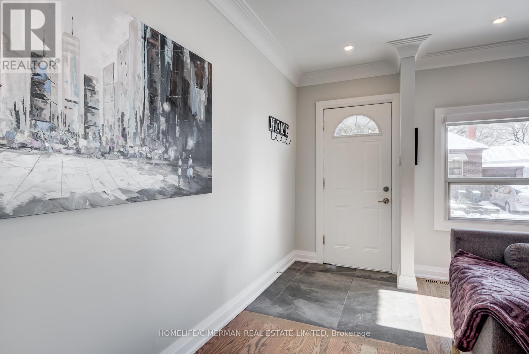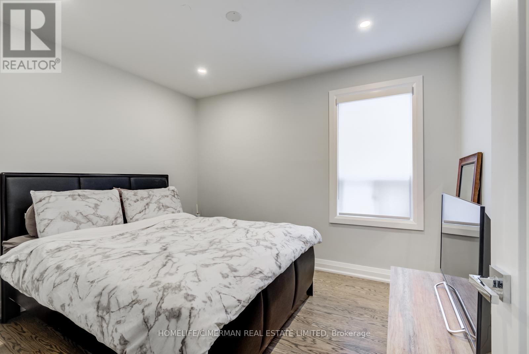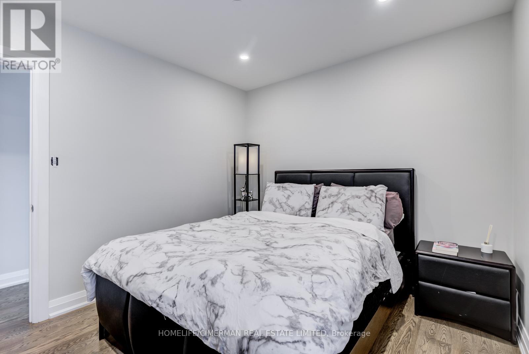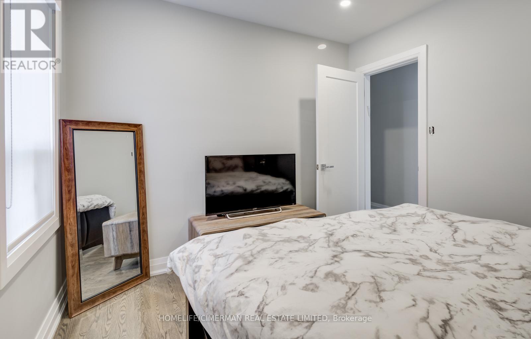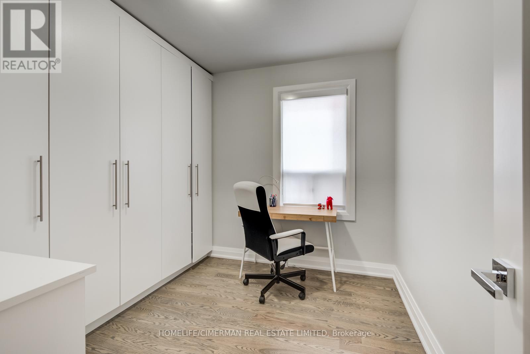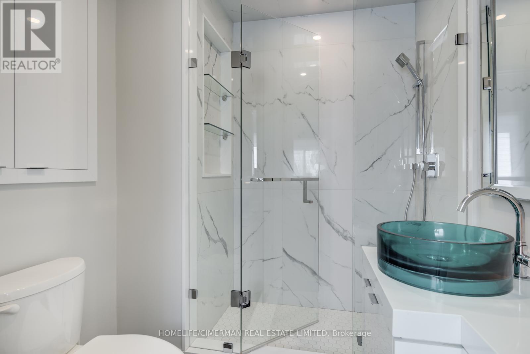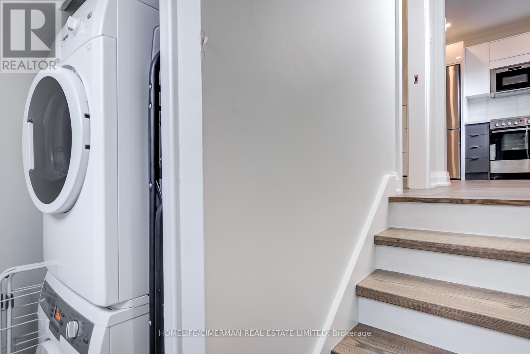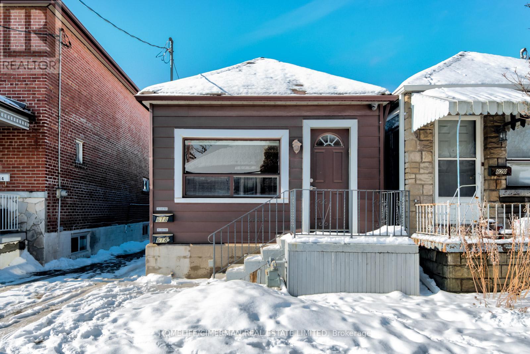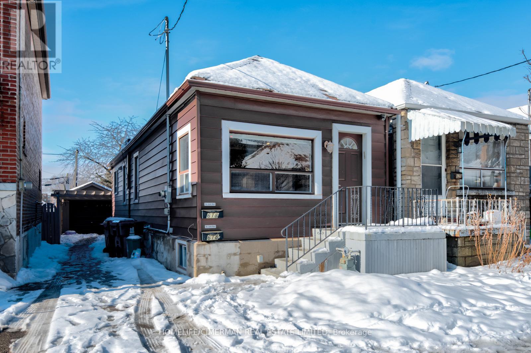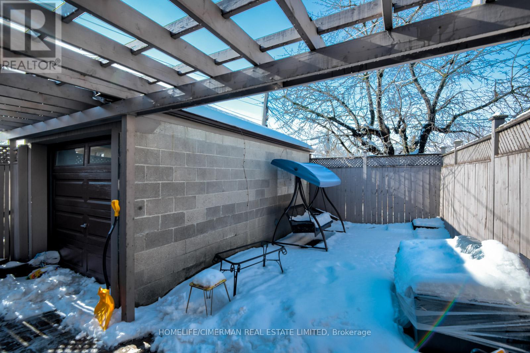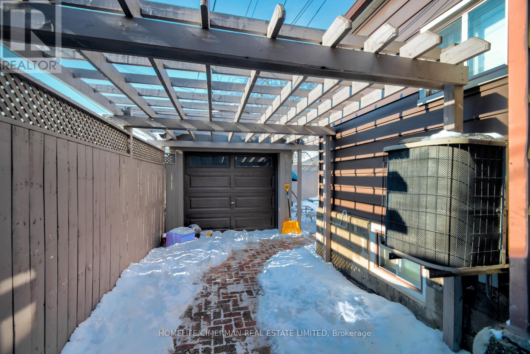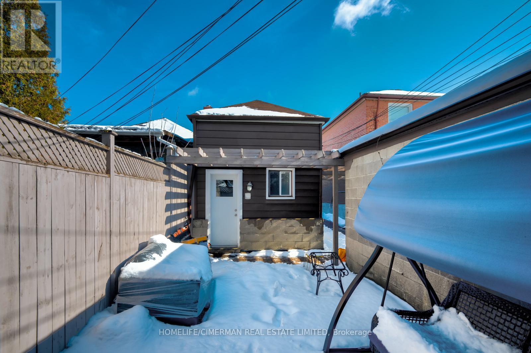Main - 618 Winona Drive Toronto, Ontario M6C 3V4
$2,680 Monthly
Welcome To This Bright And Well-maintained 2-bedroom Main-floor Bungalow In The Heart Of Oakwood Village! Offering A Private Entrance, Spacious Living Areas, And Carpet-free Interiors, This Home Provides Comfort And Convenience. Enjoy A Functional Kitchen, Updated 3-pc Bath, Ensuite Laundry, And Exclusive Use Of The Detached Garage Plus Private Driveway Parking For 2 Additional Cars. Steps To Eglinton Ave W, TTC, Future Crosstown Lrt, Parks, Schools, Shops, And Community Amenities. Perfect For Professionals Or A Small Family Seeking A Quiet, Well-kept Space In A Prime Central Location. The Basement Is Tenanted With Its Own Separate Entrance. (id:60365)
Property Details
| MLS® Number | C12548472 |
| Property Type | Single Family |
| Community Name | Oakwood Village |
| AmenitiesNearBy | Park, Public Transit, Schools |
| CommunityFeatures | Community Centre |
| Features | Carpet Free |
| ParkingSpaceTotal | 3 |
Building
| BathroomTotal | 1 |
| BedroomsAboveGround | 2 |
| BedroomsTotal | 2 |
| Appliances | Dishwasher, Dryer, Microwave, Stove, Washer, Refrigerator |
| ArchitecturalStyle | Bungalow |
| BasementDevelopment | Finished |
| BasementFeatures | Separate Entrance |
| BasementType | N/a (finished), N/a |
| ConstructionStyleAttachment | Detached |
| CoolingType | Central Air Conditioning |
| ExteriorFinish | Vinyl Siding |
| FoundationType | Concrete |
| HeatingFuel | Natural Gas |
| HeatingType | Forced Air |
| StoriesTotal | 1 |
| SizeInterior | 1100 - 1500 Sqft |
| Type | House |
| UtilityWater | Municipal Water |
Parking
| Detached Garage | |
| Garage |
Land
| Acreage | No |
| LandAmenities | Park, Public Transit, Schools |
| Sewer | Sanitary Sewer |
| SizeDepth | 95 Ft |
| SizeFrontage | 22 Ft ,9 In |
| SizeIrregular | 22.8 X 95 Ft |
| SizeTotalText | 22.8 X 95 Ft |
Ali Hamidi-Osgouei
Salesperson
28 Drewry Ave.
Toronto, Ontario M2M 1C8

