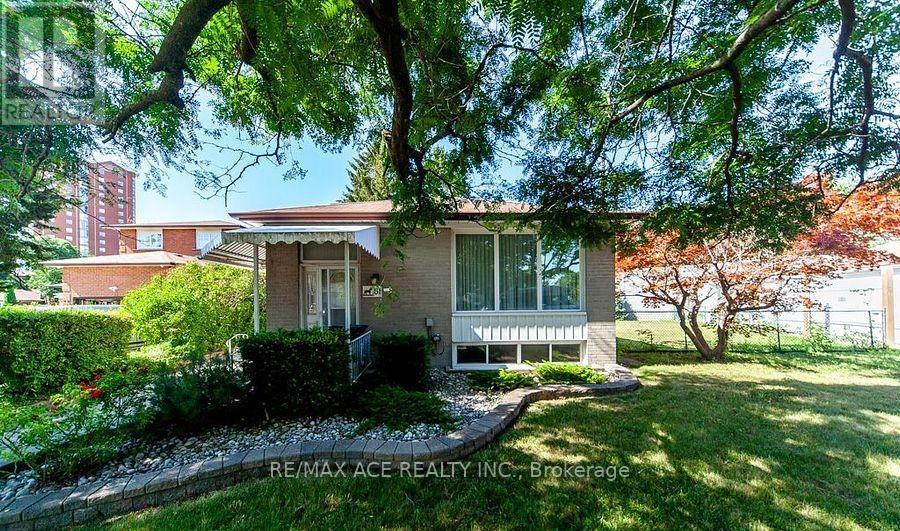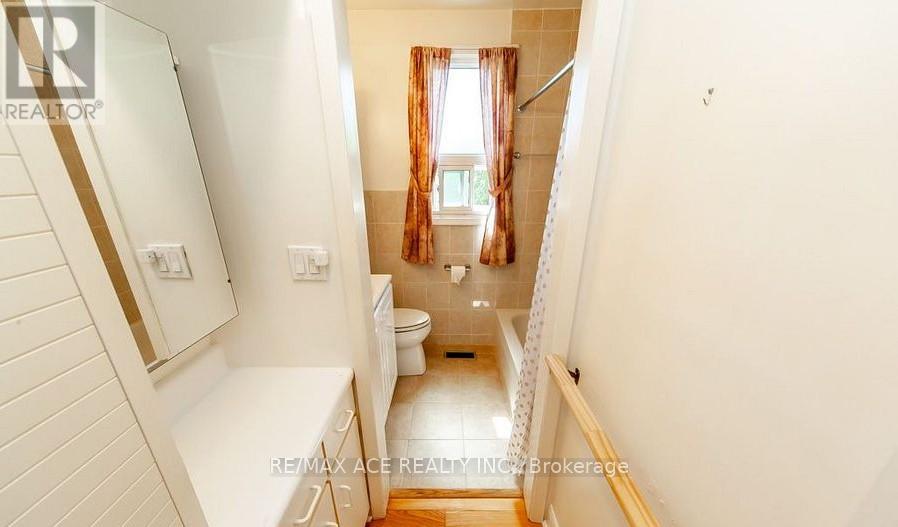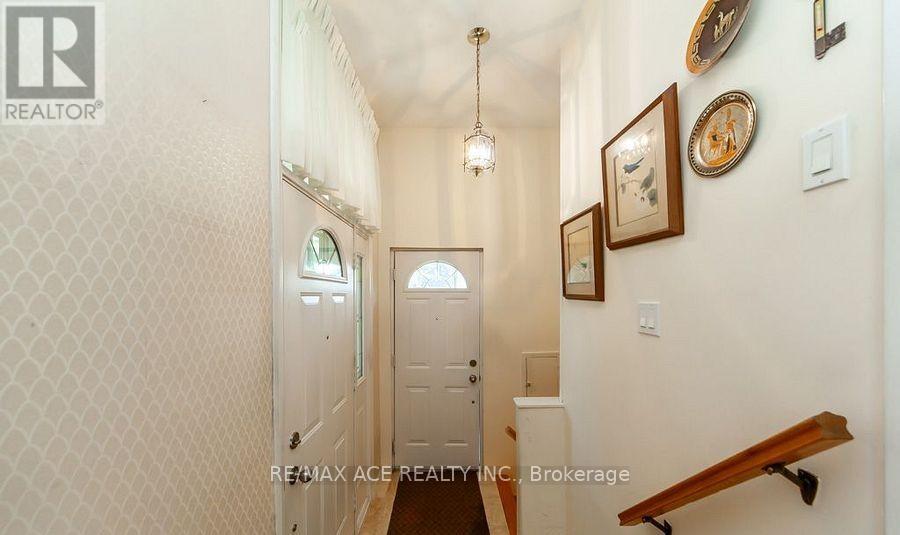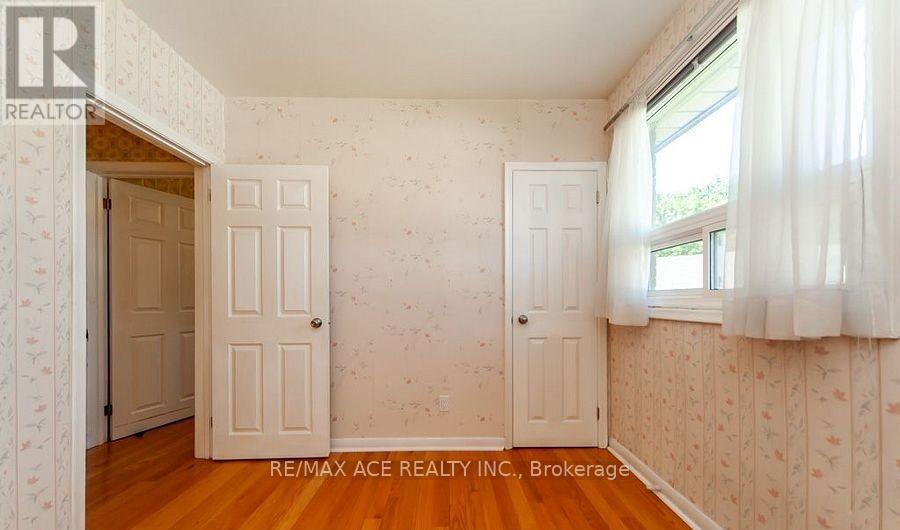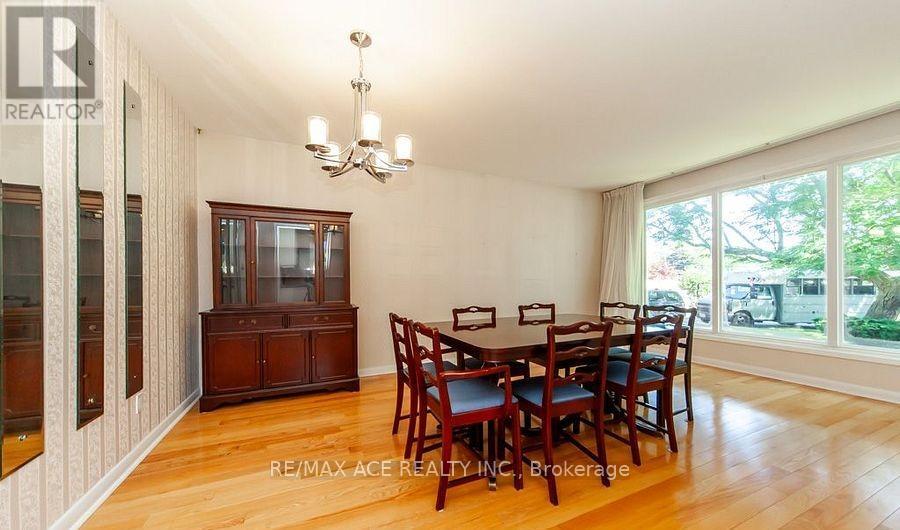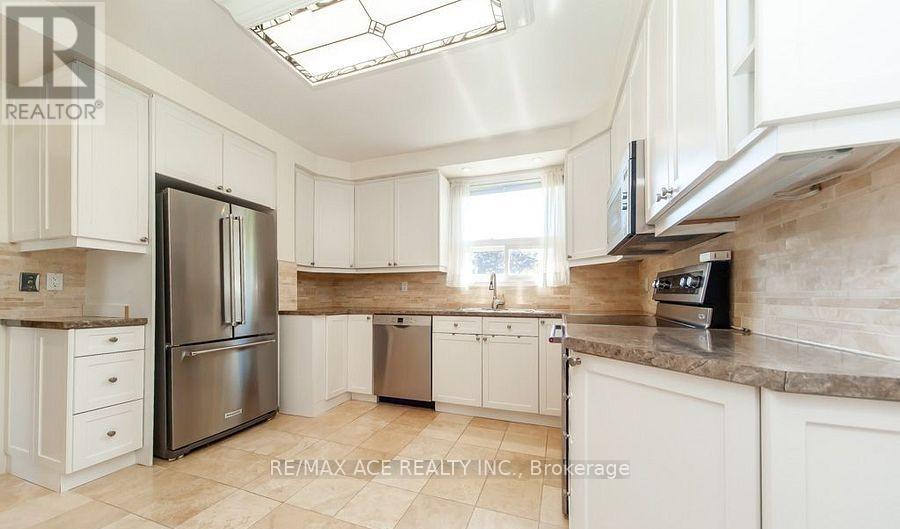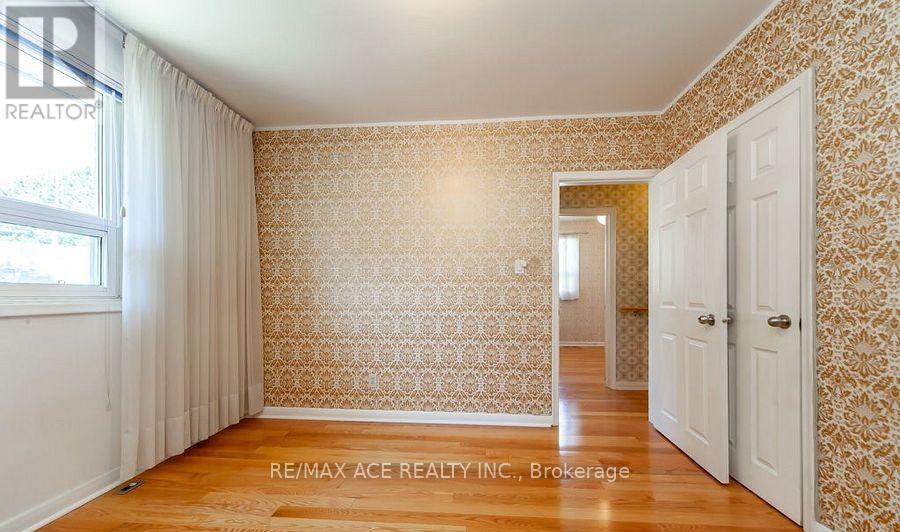Main - 61 Lord Roberts Drive Toronto, Ontario M1K 3W1
3 Bedroom
1 Bathroom
700 - 1100 sqft
Bungalow
Central Air Conditioning
Forced Air
$2,800 Monthly
Available November 1st, Beautiful 3-bedroom, 1-bath on Main floor Located near Midland & Eglinton. Close to public transit, shopping and schools. This home is ideal for families or professionals looking for a quiet neighborhood with easy access to amenities. Don't miss your chance to live in this stylish, well maintained main floor unit in a great location. (id:60365)
Property Details
| MLS® Number | E12498036 |
| Property Type | Single Family |
| Community Name | Eglinton East |
| AmenitiesNearBy | Public Transit |
| ParkingSpaceTotal | 4 |
Building
| BathroomTotal | 1 |
| BedroomsAboveGround | 3 |
| BedroomsTotal | 3 |
| Appliances | Dishwasher, Dryer, Microwave, Stove, Washer, Window Coverings, Refrigerator |
| ArchitecturalStyle | Bungalow |
| BasementType | None |
| ConstructionStyleAttachment | Detached |
| CoolingType | Central Air Conditioning |
| ExteriorFinish | Brick |
| FoundationType | Concrete |
| HeatingFuel | Natural Gas |
| HeatingType | Forced Air |
| StoriesTotal | 1 |
| SizeInterior | 700 - 1100 Sqft |
| Type | House |
| UtilityWater | Municipal Water |
Parking
| Detached Garage | |
| Garage |
Land
| Acreage | No |
| LandAmenities | Public Transit |
| Sewer | Sanitary Sewer |
| SizeDepth | 128 Ft |
| SizeFrontage | 58 Ft |
| SizeIrregular | 58 X 128 Ft |
| SizeTotalText | 58 X 128 Ft|under 1/2 Acre |
Rooms
| Level | Type | Length | Width | Dimensions |
|---|---|---|---|---|
| Main Level | Primary Bedroom | 3.3 m | 3.4 m | 3.3 m x 3.4 m |
| Main Level | Bedroom 2 | 2.76 m | 2.63 m | 2.76 m x 2.63 m |
| Main Level | Bedroom 3 | 2.5 m | 2.95 m | 2.5 m x 2.95 m |
Pruthvi Raj Nagothu
Salesperson
RE/MAX Ace Realty Inc.
1286 Kennedy Road Unit 3
Toronto, Ontario M1P 2L5
1286 Kennedy Road Unit 3
Toronto, Ontario M1P 2L5

